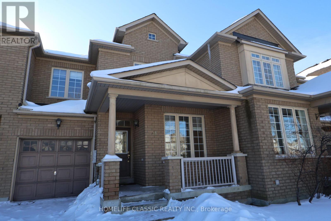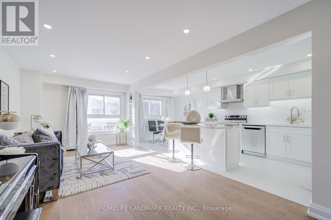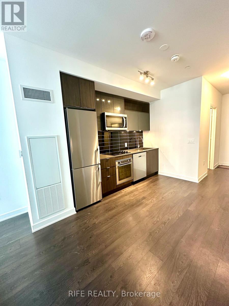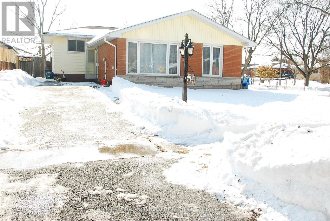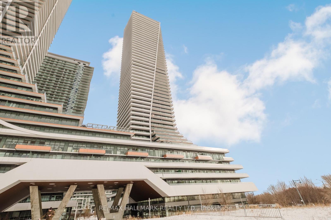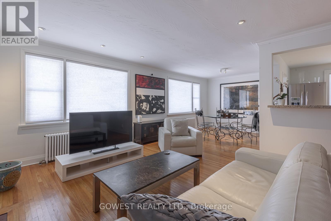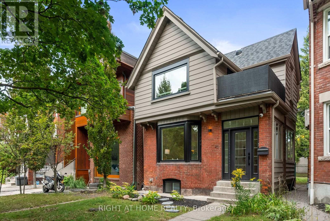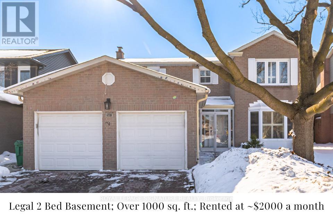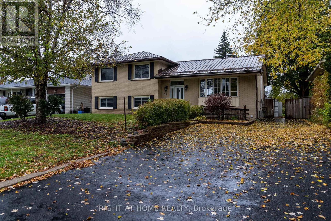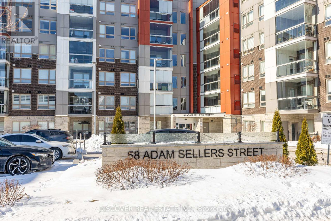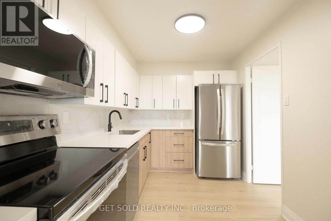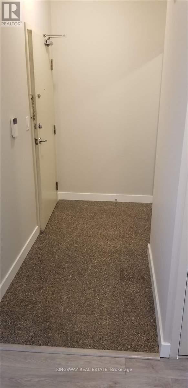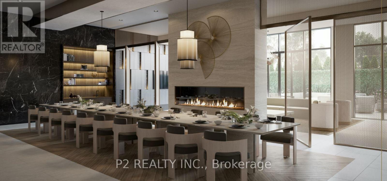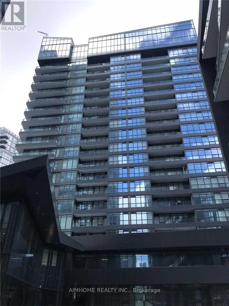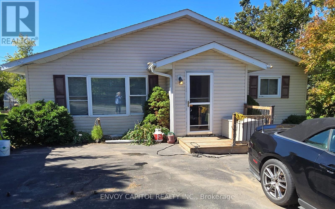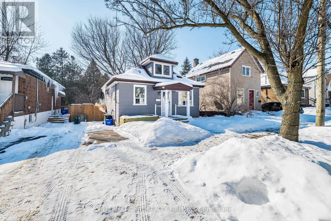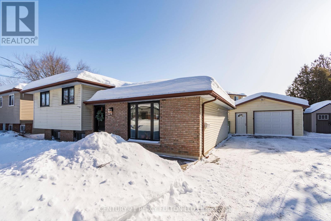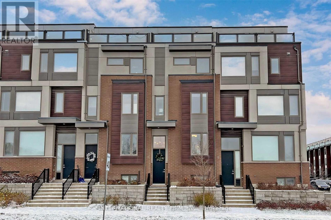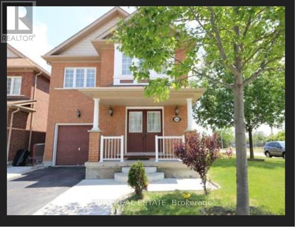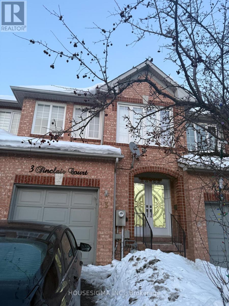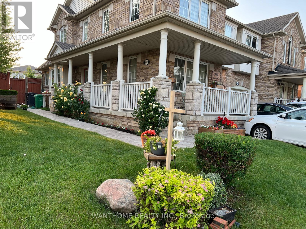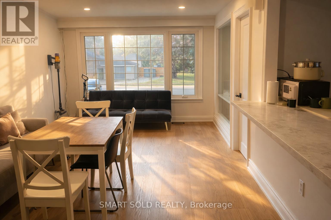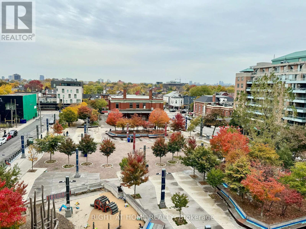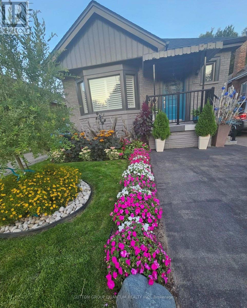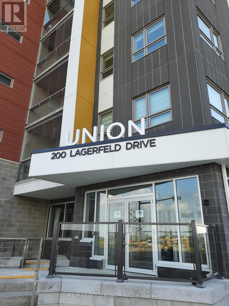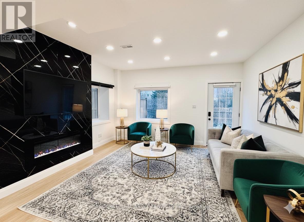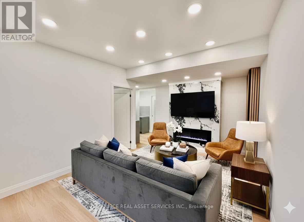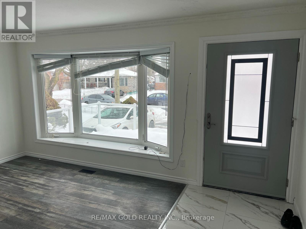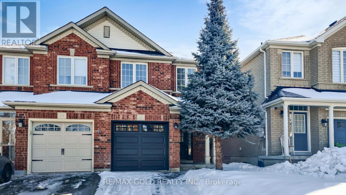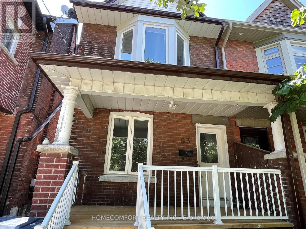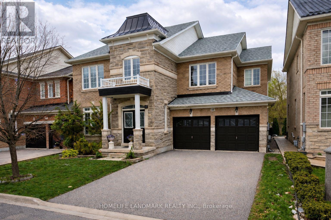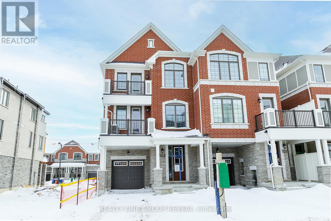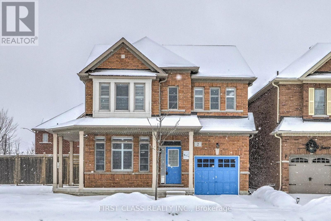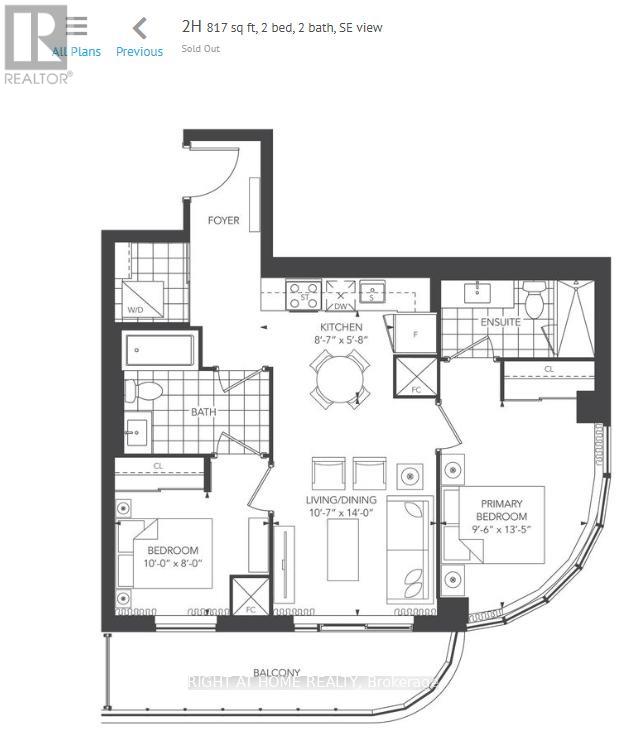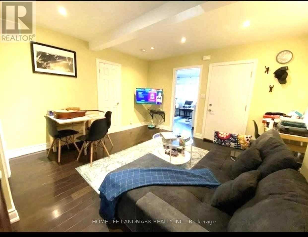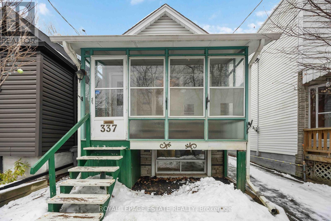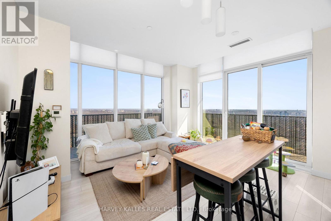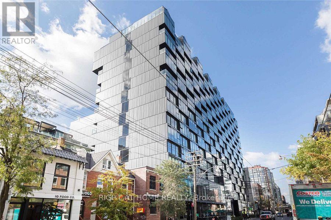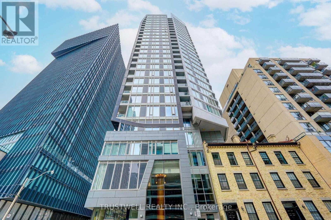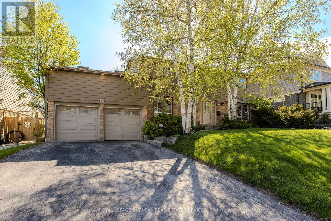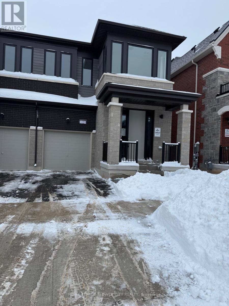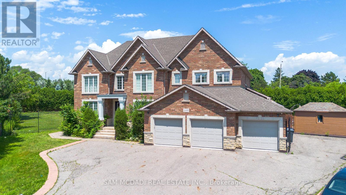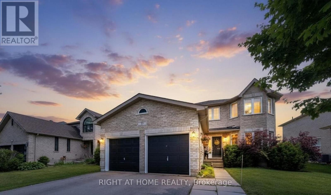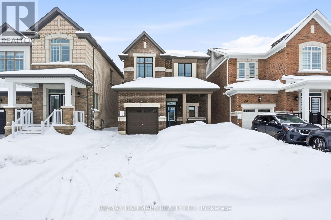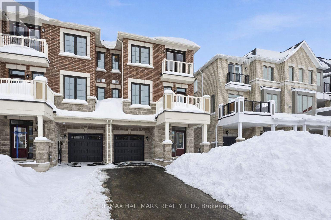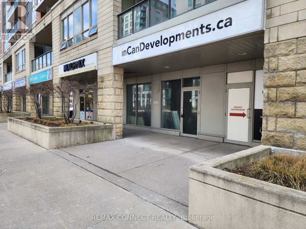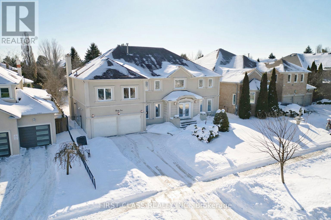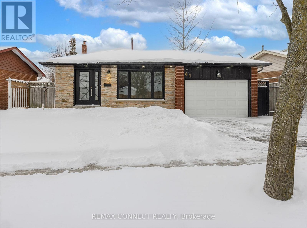41 Chelton Dr Drive
Richmond Hill, Ontario
Situated in a quiet, family-oriented neighbourhood in Oak Ridges and conveniently close to highly rated schools, parks, and amenities, this beautifully maintained and recently renovated home offers comfort and modern finishes throughout.The home features 9-foot ceilings and a bright, open-concept layout designed for functional living and entertaining. The updated kitchen includes a breakfast bar and flows seamlessly into the main living space, highlighted by an elegant oak staircase.This carpet-free home boasts brand new flooring and fully renovated washrooms, providing a clean, contemporary feel throughout. The spacious primary bedroom includes a walk-in closet and a 4-piece ensuite, complemented by two additional generously sized bedrooms.Additional highlights include separate laundry for added convenience, a welcoming front porch, and a fully fenced backyard complete with a storage shed.A true move-in-ready opportunity in one of Oak Ridges' most desirable communities.No pets , no smoking. (id:61852)
Homelife Classic Realty Inc.
164 Bellefontaine Street
Toronto, Ontario
New Renovated Gorgeous 5 Backsplit Freehold Townhouse Featuring 4 Bedrooms+ 4 Brand-New Washrooms, Stylish Kitchens On Both Main Level & Basement, Sleek Contemporary New Open Concept Kitchen, Living & Dining Area, New Chic Engineered Hardwood Flooring On Main Level & New Vinyl Flooring On Lower Level & Basement, Hardwood Flooring On Upper Level & 2nd, Fresh Paint Throughout, New Stairs, New Pot lights, New Closet Near The Entrance, New Curtains, New LED Lights Throughout, New Doors, Spacious Primary Bedroom With Walk-Out To Sun Deck, Direct Access From House To Garage, Newer Furnace & Insulation, Prime Convenient Location: Steps To Ttc, Golf, Shoppings, Mins To Subway, Go Train, Hwy401 & 404, Pacific Mall, Fairview Mall And Much More! (id:61852)
Homelife Landmark Realty Inc.
225 - 121 Lower Sherbourne Street
Toronto, Ontario
Located in one of Toronto's most desirable downtown neighbourhoods. Modern open-concept suite with 9-ft ceilings, laminate flooring, contemporary kitchen with integrated stainless steel appliances and quartz countertops. Large den can be used as a 3rd bedroom or office. Floor-to-ceiling windows and private balcony with courtyard views. Building amenities include infinity-edge pool, rooftop cabanas, outdoor BBQ area, gym, yoga studio, party room, games room & more. Heat, water & internet included. Steps to Distillery District, St. Lawrence Market, TTC, Union Station & Sugar Beach. (id:61852)
Rife Realty
7116 Centennial Street
Niagara Falls, Ontario
Discover this stunning prime location with 3-bed, 2-bath detached gem in a safe, quiet neighborhood-perfectly located near highways, business centers, and plazas. This home is a car lover's dream, featuring a detached double garage and two driveways (newly paved 2024) fitting up to 8 cars. Inside, enjoy $$$ in renovations, including elegant Roman bathrooms. Peace of Mind Upgrades: Brand New kitchen, floor and painting (2026). Brand New Furnace (2025) & AC (approx. 2010). Basement Waterproofing (2018) with a 25-year warranty. Roof approx. 10-12 years; new driveway (2024). Combining high-end finishes with a prime location, this property offers both security and style. Whether you are commuting or working locally, you are minutes from everything you need while tucked away in a peaceful retreat. (id:61852)
Homelife Landmark Realty Inc.
3905 - 20 Shore Breeze Drive
Toronto, Ontario
Welcome to Eau Du Soleil, an exceptional waterfront residence located in the prestigious Humber Bay Shores community of Mimico. Stunning unit offers breathtaking panoramic views of Lake Ontario, the marina, surrounding parkland, and the Toronto skyline. Featuring one bedroom and a den, the suite is enhanced by soaring 9-foot ceilings, hardwood flooring throughout, and expansive floor-to-ceiling windows that flood the space with natural light. Walkouts from the living room lead to a generous size balcony, providing uninterrupted lake views from multiple vantage points.The contemporary chef's kitchen is appointed with stainless steel appliances, upgraded cabinetry, and elegant countertops, combining functionality with refined design. The suite also includes a full size stacked front-load washer and dryer, Wine storage, locker cigar humidor, one parking and one locker. Residents of Eau Du Soleil enjoy access to an array of world-class amenities, including an indoor saltwater pool, fully equipped fitness centre, party and entertainment rooms, BBQ terrace, theatre, and games room. Ideally located just steps from waterfront trails, sailing clubs, restaurants, shops, and schools, this residence also offers convenient access to downtown Toronto and Toronto Pearson International Airport. This is a rare opportunity to experience sophisticated waterfront living at its finest. (id:61852)
RE/MAX Hallmark Realty Ltd.
2 - 4613 Dundas Street W
Toronto, Ontario
Renovated large 3 bedroom with 2 full bathrooms. Large windows, kitchen with stainless steel appliances and quartz countertops, hardwood floors throughout. Short distance to great schools, parks, Humbertown and many other amenities. Close to Royal York Subway, Islington Subway and Kipling Transit Hub. 10 minutes to Pearson International AirPort, quick access to 400 series highways and the QEW. Unit comes equipped with private washer and dryer, A/C. One large garage parking available, outside parking also available (id:61852)
Gowest Realty Ltd.
46 Hewitt Avenue
Toronto, Ontario
This classic detached home has been meticulously rebuilt from the studs, offering the sophistication of a new luxury residence wrapped in timeless charm. Exceptional back-to-bricks renovation in prime High Park, steps to Roncesvalles Ave. A generous foyer opens to a sun-filled open-concept main floor with soaring ceilings, sleek linear gas fireplace, and striking floating glass staircase. The chef-inspired kitchen features an oversized island, breakfast bar, coffee station, and spacious dining area-perfect for entertaining. A stylish den with walkout to the rear deck and a refined powder room. Upstairs offers three bedrooms, each with a private ensuite; the serene primary retreat boasts a spa-like bath and private balcony. The bright lower level features a bedroom, bath, open living space, kitchenette, and separate entrance-ideal for income or multi-generational living. Located in coveted Howard Jr & Fern school districts, French Immersion, steps to High Park, transit, subway, GO Station and UP Express. An unparalleled Toronto lifestyle. Sophisticated plumbing and electrical improvements made throughout this Zen Oasis. Move into this beautiful turnkey home with substantial mechanical upgrades throughout. Please see attachments for renovation details and building permit information. (id:61852)
Right At Home Realty
6326 Millers Grove
Mississauga, Ontario
Beautifully maintained 4-bed detached home with a legal 2-bed rentable basement in desirable Meadowvale. Approx. 2,500 sq ft above grade (+1,200 sq ft basement finished in 2023), this home offers a classic layout: separate living, dining, and family rooms plus a modern eat-in kitchen (reno 2017) with quartz counters, stylish backsplash, and newer appliances. Hardwood throughout makes it carpet-free. Upstairs, four well-sized bedrooms await. The legal basement suite (rented for approx. $2,000/month; tenants flexible to stay or vacate) offers excellent income potential. The home sits on a 50x120 lot with a large backyard, 2-car garage plus driveway parking. Key updates: Furnace (2015), Heat Pump/AC (2022), Roof (2013), HWT owned (2022). In a top school district (Plum Tree Park PS, French Imme, Rated 9+), near parks, trails, and Meadowvale Town Centre (3 mins), 5 Mins Drive to Smart Centre At 3155 Argentia Road (Walmart, Real Canadian Superstore, Home Depot, LCBO, BestBuy, And Much More; See Pictures) & 10 mins from Toronto Premium Outlets. Easy access to Lisgar/Meadowvale GO stations and highways 401/407/403). A perfect blend of space, updates, and rental income potential! (id:61852)
Royal LePage Signature Realty
48 Ottaway Avenue
Barrie, Ontario
Bright and spacious upper level apartment ready for lease. Beautiful kitchen, separate dining room,3 bedrooms, full bathroom and laundry. Home is conveniently located within minutes from all amenities including schools, parks, shopping and a quick hop onto Hwy 400 for easy commute. Tenants Responsible For 60% of Utilities And Content Insurance. Rental Application, References And Credit Check Required. (id:61852)
Right At Home Realty
507 - 58 Adam Sellers Street
Markham, Ontario
Immaculately kept And Spacious 2 Bedroom, 2-Bath Layout In The Highly Sought-After Cornell Community Of Markham. Offering Thoughtfully Designed Living Space, This Bright Residence Boasts Soaring 9-Ft Ceilings, Premium Laminate Flooring Throughout, And An Open-Concept Layout Filled With Natural Light From Oversized West-Facing Windows. The Generous Primary Bedroom, Versatile Second Bedroom, Complemented By Full-Size Laundry, Custom Built-Ins, And Upgraded Finishes Throughout. The Chef-Inspired Kitchen Showcases Stainless Steel Appliances, Granite Countertops, An Oversized Island With Bar Seating, Upgraded Cabinetry With Built-In Pantry, Under-Mount Sink, And Custom Backsplash-Perfect For Both Everyday Living And Entertaining. Enjoy Seamless Year-Round Indoor-Outdoor Living On The Expansive 83 sqft Glass-Enclosed Balcony With Retractable Panels, Upgraded Blinds, And Additional Storage. Ideally Located Just Steps To Cornell Community Centre & Library, Markham-Stouffville Hospital, Parks, Viva Transit Terminal, Go Station, And With Easy Access To Hwy 7 And Hwy 407. Resort-Style Amenities Include A Fully Equipped Gym, Party Room, And Ample Visitor Parking. Includes Upgraded Parking/Locker Combo. Move-In Ready or 4yr old Tenant willing To Continue. (id:61852)
Discover Real Estate Inc.
405 - 120 Dundalk Drive
Toronto, Ontario
You've found it, the Crown Jewel of 120 Dundalk Drive. Welcome to unit 405, offering the perfect blend of style, space, and convenience in one of Scarborough's most connected communities. Be the first to occupy this fully renovated 3-bedroom, 2-bathroom condo offering 1,145 sq ft of stylish and functional living space in the heart of Dorset Park. This bright and spacious southeast-facing unit has been freshly painted (white) throughout, creating a clean, modern feel that perfectly complements its contemporary upgrades. The layout features an open-concept living and dining area that seamlessly flows to a large private balcony ideal for morning coffee or evening relaxation. The renovated kitchen boasts sleek cabinetry, quartz countertops, and new stainless steel appliances, making it perfect for both everyday cooking and entertaining. Retreat to the generously sized bedrooms, including a primary suite with an ensuite bath. Enjoy the convenience of ensuite laundry, two exclusive underground parking spots, and a full selection of building amenities including a gym, indoor pool, sauna, games room, and more. Maintenance fees cover all utilities. Located steps from public transit, shopping, and schools, this turnkey unit is move-in ready and an ideal choice for first-time buyers, downsizers, or investors alike. (id:61852)
Get Sold Realty Inc.
202 - 3 Navy Wharf Court
Toronto, Ontario
Spacious 1 Bedroom + Den suite offering close to 700 sqft of well-designed living space in the heart of downtown Toronto. Bright southwest exposure provides abundant natural light throughout the unit. Functional open-concept layout featuring a family-sized kitchen with gas stove, perfect for cooking and entertaining. Den ideal for home office or additional workspace. Custom blinds installed in every room for added privacy and comfort. Carpet-free flooring throughout for a clean, modern look and easy maintenance. Prime location steps to CN Tower, Rogers Centre, Harbourfront, Spadina streetcar, parks, dining, and everyday amenities with quick access to the Gardiner/QEW. Ideal urban living with unbeatable convenience. (id:61852)
Kingsway Real Estate
609 - 2 Forest Hill Road
Toronto, Ontario
Welcome to Suite 609, The Cottingham at Forest Hill Private Residences, a beautifully appointed2 bedroom plus den, 2 bathroom residence that exemplifies sophisticated urban living. This expansive layout is thoughtfully designed to offer both elegance and ease, ideal for those who appreciate space, flow, and timeless design. The heart of the home features an open-concept kitchen, dining, and living area, perfectly suited for entertaining or relaxed everyday living. The kitchen is anchored by a generous island and premium finishes, seamlessly connecting to the dining space and an inviting living area filled with natural light. A private den offers versatility as a home office, study, or reading retreat, set apart from the main living spaces for added privacy. The primary bedroom is a serene sanctuary, complete with a spa-inspired ensuite and ample storage, while the second bedroom is well-proportioned and thoughtfully positioned to provide comfort for guests or family. As a resident of Forest Hill Private Residences, you enjoy an elevated lifestyle defined by white-glove concierge service, exceptional amenities, and a level of privacy and refinement rarely found in condominium living. Suite 609 at The Cottingham offers a rare opportunity to experience luxury living in one of Toronto's most prestigious addresses. (id:61852)
P2 Realty Inc.
1915 - 80 Queens Wharf Road
Toronto, Ontario
Concord City Place. Southwest Facing 1 Bedroom Unit & Balcony. Modern Kitchen With B/I Appliances, Cabinet Organizers & Counter Top. 24 Hrs Concierge, Fitness Room, Yoga Studio, Gym, Indoor Pool, Party/Meeting Rm; Steps To Ttc Transit, Groceries, Restaurants, Harbourfront Shops & Park; Easy Access To Gardiner & Lakeshore. Extras: Fridge, Stove, Kitchenhood, Dishwasher, Washer/Dryer, All Window Coverings. Tenant Verify Room Size Measurement by him/herself. (id:61852)
Aimhome Realty Inc.
2303 Thurstonia Road
Kawartha Lakes, Ontario
Get ready to move in and enjoy this freshly painted year-round home/cottage. Just a 2-minute stroll to your leased private waterfront access with included dock and boat lift on Sturgeon Lake. The bright main floor features an open concept kitchen and dining room with a walk-out to the sunny newly installed maintenance-free upper deck with glass railing. The spacious living room has a recently replaced picture window which allows the sun to stream into the home. A 4-piece bathroom and 2 generously sized bedrooms comprise the rest of the main floor. The walkout lower level features a massive recreation room where the whole family can relax and watch their favourite movies or play card/board games in the nook that features a corner bench and table. Ground level windows and walkout sliding door fill the space with light. The sliding door leads you to the newer lower deck protected from the wind and rain. A 3rd bedroom and workout/laundry room complete this amazing flex space. A generous backyard provides plenty of greenspace and a 10 x 20 shed for all your storage needs. This home is heated by a high efficiency furnace (2016) with electric baseboard backup. It is a complete ICF (insulated concrete forms) home with air exchanger. The deep drilled well provides plenty of Sulphur-free water connected to a water softener and UV water treatment system. The house is powered by a 200-amp electrical system, and it has a septic system rather than a holding tank. Enjoy life at the lake this summer and the views of Sturgeon Lake while you dine! (id:61852)
Envoy Capitol Realty Inc.
39 Holmes Avenue
Hamilton, Ontario
Attention investors and end-users! Beautifully renovated residence(2022). High efficiency furnace (2019). Perfect for investors seeking steady income, or end-users with extended families or tenants. The fully fenced yard with garden shed and a deck provides private outdoor space for kids and pets or entertaining. Main-floor laundry adds everyday convenience. Five bedrooms that provide ample space for family. The house features an open-concept kitchen, an island with seating and ample storage. This home blends character, convenience, modern essentials. Freshly painted and thoughtfully updated with modern flooring, trim, and doors. A rare find in a highly desirable location. Minutes away from McMaster University, publictransit, shopping, with quick access to Highway 403. (id:61852)
International Realty Firm
1 Peter Street
Quinte West, Ontario
Welcome to 1 Peter St, a lovingly cared for home in the heart of Quinte West that is the perfect place to start homeownership. Perfectly situated in a central location along the river, walkable to downtown Trenton's cafes and shops, while having quick access to Prince Edward County and the 401. This 3 bed, 1.5 bath home provides a comfortable, functional living space filled with warmth and character. Step outside to a fully fenced backyard featuring a newly completed stone patio (2023), ready for entertaining and enjoying the warmer months. The detached garage offers ample room for parking and loads of storage space. This home has been incredibly maintained and thoughtfully updated over the years including: garage insulation and vapour barrier (2021), bathroom fan vent (2021), washer and dryer (2022), brand new windows and doors (2024), heat pump and mini-split system (2024), dishwasher (2025), kitchen and bathroom finishes (2026). From the charming stained-glass entryway to the inviting interior details, this home truly feels like a warm hug and you won't want to leave. Add this one to the top of your must-see list! (id:61852)
Century 21 Percy Fulton Ltd.
11 Locust Lodge Gardens
Toronto, Ontario
[Available Startging May 1, 2026] *Premium Park Facing Townhouse @ Downsview Park!* Gorgeous Luxury 3+1 Bedrooms, 3 Bathrooms, Loaded W/Upgrades From Top/Bottom! Sun-Filled Gourmet Kitchen W/Stone Counters, Centre Island & Walkout To Patio. Bright Living/Dinning W/9Ft Ceilings & Bay Window Out-Looking Park. Wooden Floor/Staircase Throughout. Two Rooftop Terraces To Entertain & Enjoy. Primary Suite W/Spectacular Ensuite Bath W/Tub & Frameless Glass Shower. Finished Basement W/Rec Room, Bath, Laundry, Attached Garage. (id:61852)
International Realty Firm
55 Peachleaf Crescent
Brampton, Ontario
This Well maintained 4-bedroom, 3-bathroom Corner home offers the perfect blend of comfort, style, and versatility in one of Brampton's most desirable communities. Enjoy a spacious, light-filled layout with generous principal rooms and modern upgrades throughout. Hardwood floors flow throughout, complementing the upgraded kitchen and inviting dining area. Step out to the beautiful backyard for summer barbecues or quiet relaxation. All four bedrooms are generously sized, including a large primary suite with ensuite and walk-in closet. All Stainless Steel Latest Appliances.Just steps from Cassie Campbell Community Centre and close to schools, shopping, transit, and healthcare, this home offers lifestyle and location in one impressive package. Looking for a AAA tenant! Job letters, pay stubs, Credit reports, and ID's to be provided along with rental application! Tenants to pay 70% of all utilities. All rental applications will be screened through SingleKey App. (id:61852)
Livio Real Estate
3 Sinclair Court
Brampton, Ontario
Welcome to this stunning 3-bedroom townhouse, ideally situated in a prime and highly sought-after location. Featuring a grand double-door entry, this beautifully maintained home offers a spacious and elegant layout designed for modern living. Highlights include a luxurious primary bedroom with private ensuite, a fully finished basement with cozy fireplace and separate double-door entrance, and a completely fenced backyard perfect for relaxing or entertaining. Nestled in a welcoming, family-friendly community with convenient access to public transit, parks, schools, and shopping. (id:61852)
Housesigma Inc.
3995 Janice Drive
Mississauga, Ontario
Welcome to this well-maintained huge 3-bedroom, 3-bathroom semi-detached home located in the desirable Churchill Meadows community. over 2000 square feet. Beautiful, bright & spacious, this home offers a functional layout with an open-concept living and dining area, a separated family room and a modern kitchen with stainless steel appliances, breakfast area, and a walk-out to a private backyard ideal for relaxing or entertaining. Upstairs features a large primary bedroom with 2 closets and 4-piece ensuite, along with two additional bedrooms and a full bathroom. an attached garage withinside access. Conveniently located near top-rated schools, daycare, parks, shopping plazas, Erin Mills Town Centre, Credit Valley Hospital, public transit, and major highways (403, 401, 407). Everything you need is just minutes away! Ideal for families or professionals. Non-smoking. Utilities & Services not included. (id:61852)
Wanthome Realty Inc.
Main Floor - 7 Sussex Avenue
Richmond Hill, Ontario
Discover this bright and spacious 4-bedroom, 2-bathroom main floor unit, perfect for comfortable family living. Enjoy full privacy with your own kitchen, private laundry, and a separate entrance. The rental includes carport and driveway parking for your convenience. can be furnished or unfurnished. (id:61852)
Smart Sold Realty
606 - 36 Lisgar Street
Toronto, Ontario
Amazing location! One Bedroom Unit in the heart of trendy Queen West Neighborhood. High Ceilings facing the park. Open concept Kitchen with Stainless Steel Appliances, Granite Countertop and backsplash. In-Suite Laundry. Steps to TTC. Minutes To Everywhere. Walk To Restaurants, Metro, Liberty Village And Trinity Bellwood Park. Easy Access to Gardiner. Photos taken previously prior to tenant's occupancy. (id:61852)
Right At Home Realty
507 Upper James Street
Hamilton, Ontario
Newly renovated lower-level basement apartment offering a private separate entrance and functional layout. This unit is fully furnished and features two bedrooms, a full kitchen, spacious living room, dedicated laundry room, and a 3-piece bathroom. Bright and comfortable living space ideal for small families, couples, or professionals. Enjoy access to a fully fenced backyard-perfect for young children. Two parking spaces are included for added convenience. Utilities are included in the lease. Located in a highly desirable area within walking distance to hospitals, schools, parks, shopping malls, banks, restaurants, bars, public transit, GO Station, churches, and fitness centers. A fantastic opportunity to lease a well-situated and family-friendly home close to all amenities. (id:61852)
Sutton Group Quantum Realty Inc.
409 - 200 Lagerfeld Drive
Brampton, Ontario
This bright 1-bedroom condo in a family-oriented, Mattamy-built mid-rise building includes FREE basic internet and cable, a premium parking spot (#1), locker, and ensuite laundry. Located just steps from Mount Pleasant GO Station, the unit features a covered balcony with retractable glass, 9-foot ceilings, laminate flooring, granite countertops, and stainless steel appliances. An Ecobee thermostat adds modern convenience, and residents enjoy access to a large party room. The tenant pays hydro only. The home also offers a good-sized bedroom with a walk-in closet and is close to Fortinos, Walmart, shops, restaurants, and everyday amenities. (id:61852)
RE/MAX Gold Realty Inc.
2 - 3186 Hines Drive
Oakville, Ontario
Brand-new luxury 2-bedroom, 2 full bathroom apartment offering approximately 1,200 sq. ft. of modern open-concept living in a high-end, family-friendly neighbourhood close to top schools, hospitals, medical and dental clinics, grocery stores, fitness centres, cafés, and everyday amenities-all within walking distance. Built with superior quality and comfort in mind, the home features extra insulation layers throughout, providing enhanced soundproofing for a quiet, peaceful living environment. The added insulation also improves heat retention in winter and keeps the unit cooler in summer, making it highly energy-efficient and comfortable year-round. This bright and spacious unit backs onto a serene green ravine and offers beautiful pond views, ensuring privacy and tranquil surroundings. Large windows in the living area and both bedrooms fill the space with abundant natural light. Features include 9-foot ceilings, numerous pot lights, and premium finishes throughout. The living area is highlighted by a luxury marble-finished TV feature wall with a built-in fireplace. The primary bedroom includes a private ensuite full bathroom, while the second bedroom is generously sized. Both bathrooms feature modern fixtures and LED digital mirrors. The contemporary kitchen offers high-end cabinetry and full appliances, along with an in-suite washer and dryer. One parking space included, with flexible additional parking options available through the City. *For Additional Property Details Click The Brochure Icon Below* (id:61852)
Ici Source Real Asset Services Inc.
1 - 3186 Hines Drive
Oakville, Ontario
Brand-New Luxury 1-Bedroom, 1-Bathroom Apartment - Prestigious Hines Drive, Oakville. Experience upscale living in this brand-new luxury one-bedroom, one-bathroom apartment featuring a bright, open-concept layout in a high-end, family-friendly neighbourhood. Conveniently located within walking distance to top schools, hospitals, medical and dental clinics, grocery stores, fitness centres, cafés, and daily amenities. Backing onto a serene green ravine, the unit offers exceptional privacy, peaceful views, and abundant natural light through large windows. Features include 9-foot ceilings, numerous pot lights, and premium finishes throughout. The living area showcases a marble-finished TV feature wall with a built-in fireplace, creating a warm, elegant atmosphere. The contemporary kitchen includes high-quality cabinetry and full appliances. The spacious bedroom offers comfort and functionality, while the stylish full bathroom features modern fixtures and an LED digital mirror. In-suite washer and dryer included. Built with superior quality, the home includes extra insulation throughout for enhanced soundproofing, improved winter heat retention, cooler summers, and excellent energy efficiency. Parking permits available through the City of Oakville (approx. $50 each). A rare opportunity to enjoy luxury living in one of Oakville's most desirable locations. *For Additional Property Details Click The Brochure Icon Below* (id:61852)
Ici Source Real Asset Services Inc.
Main - 4 Garfield Crescent
Brampton, Ontario
Welcome to this remarkable detached raised bungalow, meticulously maintained and offering generous living space throughout. The home features 3 well-sized bedrooms, including a bright primary bedroom with a large window on the main floor. Enjoy a functional eat-in kitchen and a spacious living area, perfect for everyday living and entertaining.The property boasts a fully fenced yard complete with a gazebo, perfect for relaxing or hosting gatherings. With parking for up to 6 vehicles, this home combines comfort, convenience, and exceptional value. (id:61852)
RE/MAX Gold Realty Inc.
26 Applegrove Court
Brampton, Ontario
Stunning Newly renovated 3 bed 3 bath semi detached in a great location, Open concept living and dining with Updated Kitchen with Quartz counter top, subway tile back splash and porcelain tiles. Pot lights with smooth ceilings on main floor. Carpet free home. Spacious rec room with gas fireplace in Basement which can be easily renovated to a legal second unit with separate side entrance. Spacious Master bedroom has a walk in closet and fully updated Ensuite with a stand up shower and linen closet. Beautifully renovated Main washroom with 2 more spacious bedrooms on second floor. Excellent location, walking distance to shopping, Brampton Civic Hospital, Banks, Mc Donald's, Freshco and transit. (id:61852)
RE/MAX Gold Realty Inc.
Main - 83 Hounslow Heath Road
Toronto, Ontario
Location, Location, Good Location In High Demand Neighbourhood. Walk To Home Depot, Tim Hortons, Canadian Tire, Winners, Michael And Other A Lot Of Stores. 70 Meter To The St. Clair Streetcar Stations. Steps To Wadsworth Park&Carleton Village School (Fi!), Wallace Espresso, Junction/Stockyards, Earlscourt Park, Community Centre, Corso Italia & More. Bright Main Floor Unit With Own New Laundry, Big Double Door Fridge With Ice Maker. Tenant Pay 30% Of Utilities Bills. (id:61852)
Homecomfort Realty Inc.
86 Boswell Road N
Markham, Ontario
Location! Location! Location! Nestled in the highly sought-after Box Grove community of Markham, this exceptional Arista-built Nottingham model offers an impressive 3,863 sq. ft. of above-grade living space on a premium 46-ft ravine lot, combining luxury, space, and natural serenity. Meticulously maintained and professionally upgraded throughout, this home exemplifies refined living. The chef-inspired kitchen is thoughtfully designed with elegant stone countertops, high-end appliances, a walk-in pantry, servery and abundant prep space - perfect for both everyday living and entertaining. The dinette and family room provide seamless access to the backyard deck, creating a harmonious indoor-outdoor lifestyle ideal for gatherings or quiet relaxation. The Master bedroom retreat features a generous sitting area, his-and-hers walk-in closets, and a spa-like ensuite complete with stone countertops, glass-enclosed shower, and a luxurious soaker tub. The upper level also offers three additional well-appointed bedrooms with bathrooms, along with a comfortable family lounge - an ideal private retreat for growing families. The professionally finished basement extends the living space with three additional bedrooms, two full bathrooms, a full kitchen, dining area, family room, media room, and a dedicated exercise space - offering exceptional flexibility for extended family living or entertaining. Conveniently located close to top-rated schools, shopping (including Longo's and Walmart), Markham Stouffville hospital and urgent care facilities, and major commuter routes such as Highway 407, an urban convenience in one of Markham's most desirable neighborhood. Surrounded by scenic walking trails, protected green spaces, and nearby parks, the area provides an exceptional lifestyle for families, professionals, and multigenerational households alike. Residents enjoy access to excellent schools, community centers, sports facilities, and public transit options. (id:61852)
Homelife Landmark Realty Inc.
103 Avani Avenue
Markham, Ontario
Brand new Mattamy Homes "Daffodil End" Village Home located in the highly sought-after Victoria Square community of Markham. This spacious end-unit freehold townhouse offers approximately 1,536 sq ft of thoughtfully designed living space, featuring 3 bedrooms and 2.5 bathrooms with a functional open-concept layout ideal for families and professionals alike.Bright and well-appointed interior with generous principal rooms, modern finishes, and excellent natural light throughout. North-facing home with south fronting exposure. Conveniently located close to top-rated schools, parks, shopping, transit, and easy access to Hwy 404 and major amenities. Eligible First Time Home Buyers may be able to receive up to an additional 13% savings on the purchase of this home through the proposed Government FTHB Rebate Program. (id:61852)
Realty One Group Reveal
2 James Parrott Avenue
Markham, Ontario
Prime Location! Situated in the highly sought-after Wismer Community, this detached home directly faces a park and tennis court with no obstructions, offering an open view and a serene living environment. Above ground 2293 sq ft. The home is bright, spacious, and well-laid out, featuring a functional floor plan. The second floor offers 4 generously sized bedrooms and 3bathrooms, including an oversized primary bedroom with a walk-in closet.Exterior highlights include a full brick exterior, widened driveway, and an exceptionally large backyard, perfect for children's play, outdoor activities, or gardening.Unbeatable Location!Steps to public transit and close to top-ranked schools, parks, trails, GO Station, Markville Mall, grocery stores, restaurants, and more-everything you need for a convenient and comfortable lifestyle.2025 School Zone:Bur Oak S.S., Milliken Mills H.S., Bill Hogarth S.S., and Unionville H.S. (Arts Program) (id:61852)
First Class Realty Inc.
1205 - 1010 Sandy Beach Road
Pickering, Ontario
Welcome to this new/never lived in,bright and stylish 2-bedroom, 2-bathroom sun-filled corner suite on the 12th floor of UCE Condos, offering breathtaking city and lake views, plus parking and locker. Thoughtfully designed with 9-foot smooth ceilings and a functional open-concept layout, this modern home features a high-end kitchen with stainless steel appliances and comfortable contemporary living throughout. Step out onto your private lake-view balcony - the perfect spot to enjoy your morning coffee or unwind and relax while taking in the scenic surroundings. Ideally located in the highly sought-after Bay Ridges community of Pickering, you'll enjoy unmatched convenience just steps from Pickering GO Station, the waterfront, shopping centre, movie theatre, restaurants, and everyday essentials. Commuters will appreciate quick access to Highway 401 and close proximity to Durham Live. Set in a family-friendly neighbourhood with a relaxed lakeside atmosphere, residents enjoy premium amenities including 24-hour concierge, indoor pool, fully equipped gym, aerobics room, and party room - the perfect blend of urban convenience and lifestyle living. (id:61852)
Right At Home Realty
Main - 57 Glenside Avenue
Toronto, Ontario
Bright Leslieville 2 Bedroom Apartment On Main Floor With Separate Private Entrance, Great Layout With A Lot Of Sunlight, Hardwood Floor, Kitchen Granite Counter Top, Minutes Walking To 24 Hours Street Car 506, Minutes Walking To Bus Stop To Greenwood Station, Minutes Walking To Greenwood Park, 15 Minutes Ttc To Core Downtown Area: Uot, Eaton Center, TMU, Hospitals, Banks, 5 Minutes Ttc To Gerrard Square Mall, Supermarkets, Restaurants, Bars, Parks & More, Price Included All Utilities (id:61852)
Homelife Landmark Realty Inc.
337 Craven Road
Toronto, Ontario
OFFERS ANYTIME. 337 Craven: A History to Cherish. A Future to Build. Stop scrolling for "renovated" and start building "remarkable." Welcome to your clean slate - freshly severed and ready for its next vision. A rare East End opportunity for those who want to create something truly their own. Offering 959 sq ft over two floors, this is a home with incredible potential, with the heavy lifting already done - the land division is complete, and the possibilities are wide open. Located in the Toronto & East York District, this property benefits from the 2026 City of Toronto Multiplex Bylaws and progressive "missing middle" zoning, supporting flexible housing forms and future-forward builds. Envision a welcoming front porch for morning coffee and a backyard worthy of an entertainer's dream - the perfect setting to gather, host, and unwind. The location is bulletproof: a 10/10 lifestyle score. Grab a coffee at one of the many wonderful local cafés before hitting the rink at Greenwood Park, then spend your afternoon at The Beaches for a winter stroll or a summer sunset. To the North, the vibrant culture, markets, and restaurants of Little India; to the South, the cinematic charm of Leslieville - and minutes to the future Ontario Line. This is a portal to the very best of Toronto. Bring your architect. Bring your contractor. Bring your imagination. The stage is set - now you get to write the script to your next chapter. (id:61852)
Royal LePage Estate Realty
5807 - 8 Eglinton Avenue E
Toronto, Ontario
Step into this stunning Corner Penthouse sitting atop 8 Eglinton. This Jewel sits at the pinnacle of the building featuring expansive views of the city from the private, wrap around balcony. A functional corner layout with sleek built in appliances make this a perfect unit for modern urban living. Situated in the heart of Yonge and Eglinton residents can enjoy a vast selection of fine dining restaurants and night-life activities all while being steps from the Yonge and Eglinton Subway and upcoming LRT Stations. Enjoy the luxury of same floor locker access and 1 included underground parking spot. Inquire today to book your private tour. (id:61852)
Harvey Kalles Real Estate Ltd.
1316 - 629 King Street W
Toronto, Ontario
Prime Location! One Bedroom Condo At One Of The Most Desired Building, The Thompson Residence In The Heart Of King West Community. This Gorgeous North Facing Suite With Large Balcony And Beautiful Unobstructed City Views. Bright And Functional, Floor To Ceiling (9') Windows Providing For Lots Of Light. Open Concept Layout W/ Wood Fl Thru/Out. Modern Scavolini Kitchen W/ Granite Countertop, Modern Built-In Appliances, Tons Of Storage Space. Amenities: Gym & Concierge. Steps Away From TTC, Pubs/Restaurant, Boutiques, Financial & Fashion District And Much More. Great Place For Downtown Living. (id:61852)
Right At Home Realty
507 - 68 Shuter Street
Toronto, Ontario
Stylish 1 bedroom + enclosed den at Core Condos by CentreCourt, perfectly positioned in the heart of downtown Toronto. This highly functional suite offers a smart, efficient layout with no wasted space, featuring west-facing exposure and an open balcony ideal for enjoying city sunsets. The interior is finished with sleek laminate flooring throughout, floor-to-ceiling windows, and smooth ceilings, creating a bright and modern living environment. The contemporary kitchen boasts built-in appliances, stone countertops, and luxury finishes, while the enclosed den provides the perfect setup for a home office, study, or guest space.Residents enjoy excellent amenities, including a fully equipped fitness centre, 24-hour concierge, outdoor terrace with BBQs, and more - all designed for comfort, security, and convenience. Located just minutes to Queen and Dundas subway stations, Eaton Centre, TMU, St. Michael's Hospital, and Toronto's extensive hospital network, this unbeatable location puts everything at your doorstep - from dining and shopping to work, school, and entertainment. Live where it all happens. A perfect opportunity for professionals and urban dwellers seeking modern design, smart space, and a prime downtown lifestyle. (id:61852)
Trustwell Realty Inc.
1858 Heather Hills Drive
Burlington, Ontario
Welcome to your forever home in the quiet, exclusive Tyandaga community-one of Burlington's most sought-after neighbourhoods! Surrounded by mature trees, miles of trails just down the road, parks and just minutes to downtown, the lake, Tyandaga Golf Course and major highways, this location offers the perfect balance of nature and convenience. This beautiful 2-storey detached home sits ona stunning, professionally landscaped pool-sized lot and offers over 3,122 sq ft of total finished living space. With a double car garage(inside entry) and driveway parking for four, there's room for the whole family and guests. Step inside to find rich hardwood floors throughout, a stylish eat-in kitchen with granite counters, stainless steel appliances, subway tile backsplash, pot lights and a breakfast bar-ideal for casual family meals. The sunlit living room with a cozy wood-burning fireplace flows seamlessly from the kitchen, while a separate dining room provides space for special gatherings. The oversized family room is a true retreat-featuring a gas fireplace, hardwood floors and a walkout to a private balcony overlooking the yard. Upstairs, the spacious primary suite offers a 4-piece ensuite, while the additional bedrooms are generously sized and share an updated 3-piece bath. The fully finished lower level adds even more living space with engineered hardwood floors-perfect for a rec room, gym, or home office. The backyard is your private oasis, fully fenced with interlock patio and lush gardens-ready for summer living! This is the lifestyle you've been waiting for (id:61852)
Royal LePage Burloak Real Estate Services
3193 Crystal Drive
Oakville, Ontario
Come See This Brand New 4 Bedroom, 4 Washroom Home in Oakville - Never Before Lived in! The Home Has an Open Concept Layout With Natural Light And 2 Windows in the Living Room. The Main Floor Has a 9 Ft Ceiling and Gas Fireplace. There Are Ceramic Floor Tiles In The Foyer, Kitchen, Breakfast Room, And All Bathrooms. There Is Hardwood Flooring in the Ground Floor Hall, Living/dining, Family/ Great Room. The Kitchen Has Stone Counter Tops and a Breakfast Counter. The Primary Bedroom Has Walk-in Wardrobes and an Ensuite Bathroom With Double Vanity and Standing Shower. The Other Bedroom Also Has Ensuite Bathroom With Free Standing Tub. The Laundry Room is Conveniently Located on the Second Floor. There is a Spacious Unfinished Basement - an Exciting Opportunity to Add Value - Design Your Own Space. The Location is Near Shopping Centres - Walmart/superstores. It is Close to Reputable Schools, 407/ 403 Highways, Parks, and Trails. (id:61852)
Royal LePage Flower City Realty
2489 Olinda Court
Mississauga, Ontario
Immerse yourself in the highly desirable Erindale community, offering close proximity to Trillium Hospital, major shopping centres, trendy restaurants, and a convenient commute to downtown Toronto via the Queen Elizabeth Way and Highway 403. This spectacular home sits on an oversized, irregularly shaped lot and features over 6,000 square feet of total living space. The open concept interior showcases expansive living areas, soaring ceiling heights with pot lights and crown moulding, cherry hardwood floors, multiple fireplaces, and more. The bespoke chef's kitchen delivers a refined culinary experience, complete with a large centre island, granite countertops, built-in appliances, and an eat-in breakfast area. The breathtaking family room features open-to-above ceilings, built-in shelving, a gas fireplace, and expansive windows that flood the space with natural light. The main level primary bedroom is thoughtfully designed with a gas fireplace, an elegant 5-piece ensuite, a large walk-in closet, and direct access to a private office. The upper level offers three additional bedrooms with ensuite or semi-ensuite bathrooms, along with a dedicated study nook featuring built-in desks and cabinetry. An exceptional investment opportunity awaits with a self-contained basement apartment that includes a kitchen, two bedrooms, two bathrooms, a large recreation area, a movie theatre, and a gym. (id:61852)
Sam Mcdadi Real Estate Inc.
Circle Real Estate
55 Knupp Road
Barrie, Ontario
Jacuzzi Whirlpool + Private Gazebo Lounge with TV Included PLUS $5,000 Paint/Reno Credit to Make It Uniquely Yours (regardless of sale price)Welcome to the home where space, comfort, and everyday luxury come together beautifully. With nearly 2,500 sqft above grade plus a finished basement, this carpet-free home offers the kind of room families truly need - and rarely find. From the moment you walk in, natural light from the skylight lifts your mood and creates a warm, inviting atmosphere. The heart of the home is the stunning eat-in kitchen featuring granite counters, a generous pantry, dedicated coffee & drink station, and abundant storage - perfect for morning routines, hosting friends, or helping with homework at the table. The main-floor laundry (with garage access, folding counters, and built-in cabinetry) adds practical elegance to busy days. Upstairs, four spacious bedrooms give everyone their own retreat. The primary suite feels like a private sanctuary with his-and-hers closets and a spa-inspired ensuite complete with a deep soaker tub and separate shower - your escape at the end of a long day. The finished basement is designed for connection and comfort - movie nights, play space, home gym - with potential for a 5th bedroom. Step outside and you'll truly fall in love. Your backyard oasis features lush gardens, a large shed, and a cozy gazebo lounge with TV and hot tub - perfect for girls' nights, family gatherings, or quiet evenings under the stars. With three expansive living/dining areas and steps to Pringle Park, this home offers the lifestyle you've been waiting for - space to grow, space to breathe, and space to truly live. (id:61852)
Right At Home Realty
26 Foxley Heights
Barrie, Ontario
Best value for a brand-new detached home in Barrie! Located in the exciting new Vicinity West community of South Barrie, this beautiful detached home by Mattamy Homes offers unbeatable value in one of the city's most sought-after new neighborhoods. The Arlington model features an attractive all-brick exterior and an open-concept layout designed for today's lifestyle with 3 bedrooms and 2.5 bathrooms. The main floor showcases 9 ft ceilings, a bright and welcoming great room with an electric fireplace, and a beautifully finished kitchen complete with a breakfast bar, quartz countertops, and plenty of storage space perfect for family meals and entertaining. Upstairs, you'll find three spacious bedrooms including a relaxing primary suite with its own walk-in closet and private ensuite bathroom. Energy efficiency comes standard with tankless water heater and natural gas heating system ensuring comfort year-round. Set on a 30ft x 90 ft lot, this home combines privacy, functionality, and long-term value in a growing community near Highway 400, top schools, parks, dining, and shopping. This is an incredible opportunity to own a brand-new detached home in Barrie at an exceptional value. Eligible First Time Home Buyers may be able to receive up to 13% savings on the purchase of this home through the proposed Government FTHB Rebate Program. Mirrors in washrooms to be installed by the builder. (id:61852)
RE/MAX Hallmark Realty Ltd.
98 Yorkshire Drive E
Barrie, Ontario
This brand new, never lived in three bedroom, 3-bath end unit freehold townhouse with additional side windows showcases a bright modern design with extra long driveway with no sidewalk in Barrie's rapidly growing South End. With 1,488 sq.ft. of open-concept living space, it offers a warm and inviting atmosphere. The welcoming foyer provides easy access to the garage, making daily living more convenient. The main floor features a convenient powder room, a spacious living area perfect for family gatherings or entertaining friends, and an upgraded kitchen equipped with quartz countertops, sleek cabinetry, and stylish finishes. Step out to the balcony from the living room a perfect spot to enjoy your morning coffee while basking in natural sunlight. Upstairs, the primary suite boasts an ensuite with a walk-in shower and elegant glass accents. Two additional bedrooms and a full bathroom offer space for family, guests, or a home office. Located just minutes from Barrie South Go, schools, gyms, grocery stores, and shopping centers, this move-in-ready home combines comfort, style, and convenience. This is an incredible opportunity for first-time homebuyers to make their entry into the real estate market at an unbeatable price. Don't miss your chance to own this beautiful brand-new home! Eligible First Time Home Buyers may be able to receive up to 13% savings on the purchase of this home through the proposed Government FTHB Rebate Program. (id:61852)
RE/MAX Hallmark Realty Ltd.
E - 60 South Town Centre Boulevard
Markham, Ontario
A Highly Functional, Commercial Retail Unit Situated In The Heart Of York's Unionville! Property Features High Ceilings, Front & Rear Door Access, & Fronts On A Highly Dense Vehicular & Pedestrian Traffic Strip. Unit Is Equipped With A Designated Parking & Accommodates Plenty Of Visitor Parking. Electrical Fundamentals Have Been Completed (Electrical Panel + Transformer). Property Is Surrounded By Plenty Of Upcoming & Pending Redevelopment Projects. Easy Accessibility To HWY's 404, 407, & 7, Steps To Transit, Markham Civic Centre, Shops, Cafes, Offices, Restaurants, Luxury Condos, Medical Clinics & More! Ideal For Investor And/Or End-User. **ASK FOR PROPERTY MARKETING BROCHURE** **EXTRAS** **ASK FOR PROPERTY MARKETING BROCURE** Property Site Can Accommodate Up To 77 Visitor Parking Spots Ground Level & Underground. (id:61852)
RE/MAX Connect Realty
31 Boake Trail
Richmond Hill, Ontario
Opportunity Knocks! Rare South-Facing Park front Home in Prestigious Bayview Hill A truly exceptional opportunity to own a fully renovated, south-facing residence directly facing the park in the heart of Bayview Hill. Over $450,000 spent on renovations, including all washrooms, gourmet kitchen, ensuite upgrades, custom built-ins, and custom closets - truly turnkey and move-in ready. Offering 4,514 sq ft above grade and approximately 6,200 sq ft of total living space, this spectacular home sits on an impressive 70' x 145' lot. Designed for large or multi-generational families, the home features a flexible 6-bedroom layout. The second floor includes five spacious bedrooms plus a dedicated library, which can easily be used as a sixth bedroom. Step into a grand 18' ceiling foyer that sets the tone for this elegant charmer. Thoughtfully renovated throughout, the home blends modern finishes with timeless comfort, delivering bright, open living spaces filled with natural sunlight thanks to its ideal south-facing exposure. A rare park-facing offering with oversized lot, premium renovations, and exceptional family layout in one of Richmond Hill's most sought-after communities. (id:61852)
First Class Realty Inc.
61 Rotary Drive
Toronto, Ontario
POWER OF SALE. Great opportunity! Renovated and upgraded large 4 level back split with 6 bedrooms and 4 bathrooms in total. A 2 bedroom basement apartment with separate entrance and ensuite laundry. Welcoming bright living/dining room with walkout to backyard. Great curb appeal, convenient location. LED lighting throughout and beautiful coffered ceilings. Open concept renovated kitchen with quartz counters and very large island. Perfect for large family and income generation. (id:61852)
RE/MAX Connect Realty
