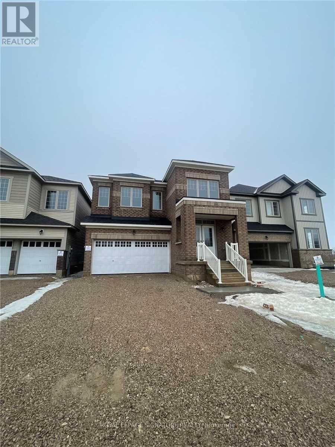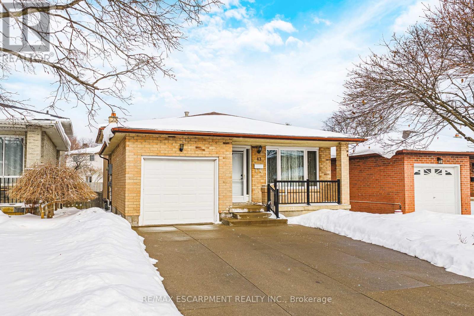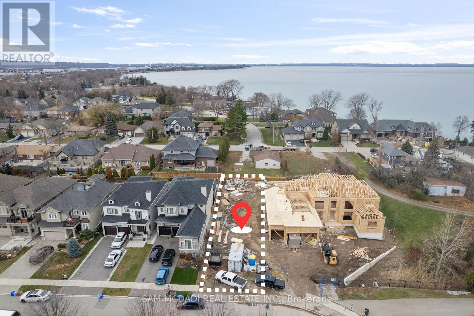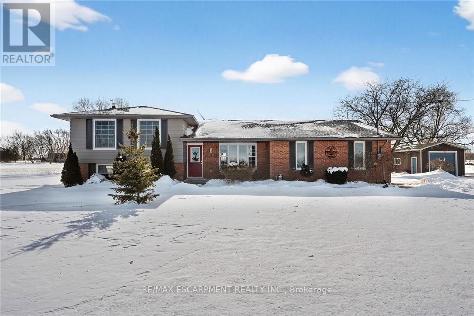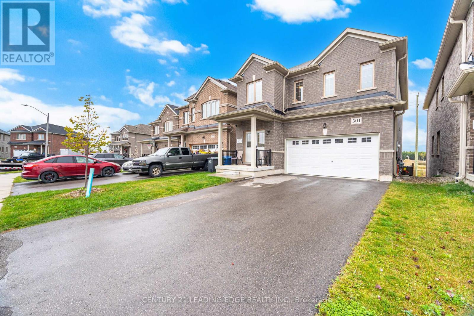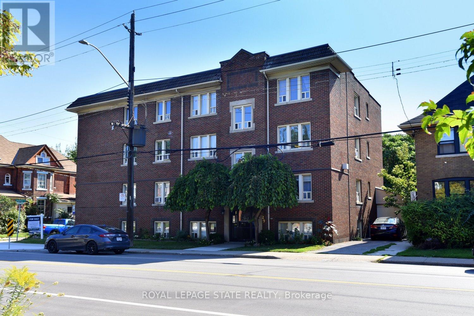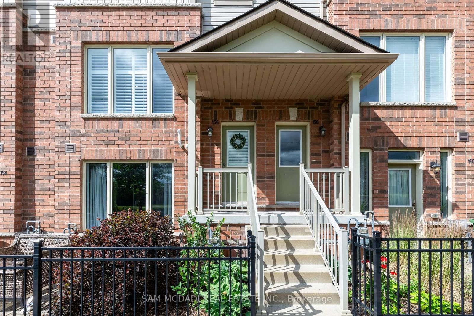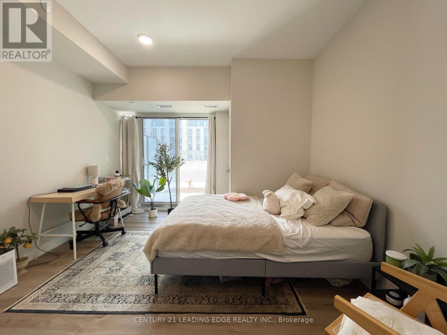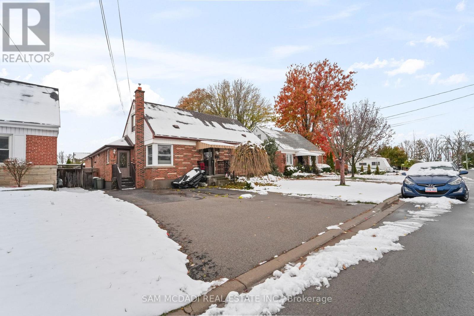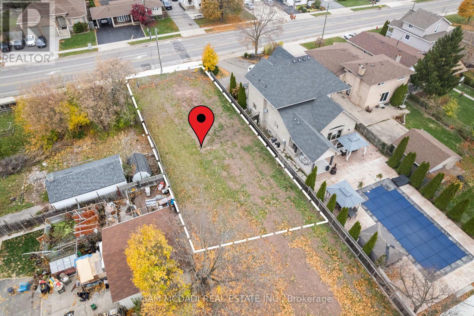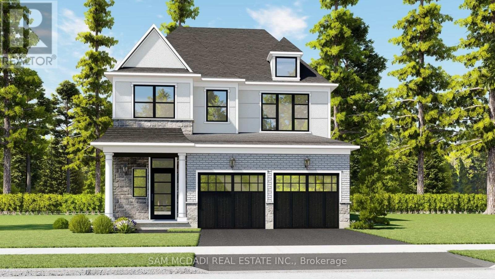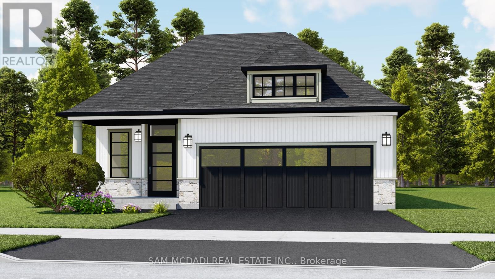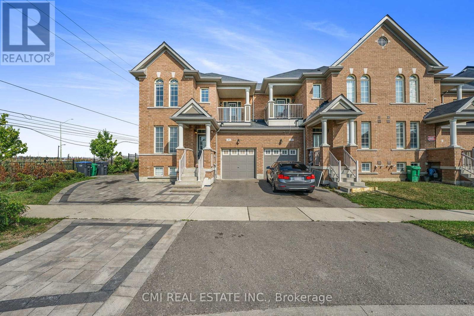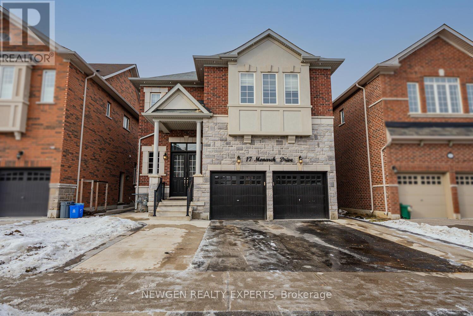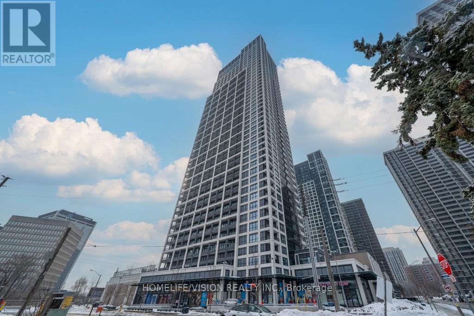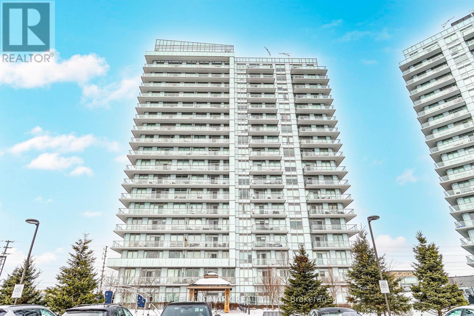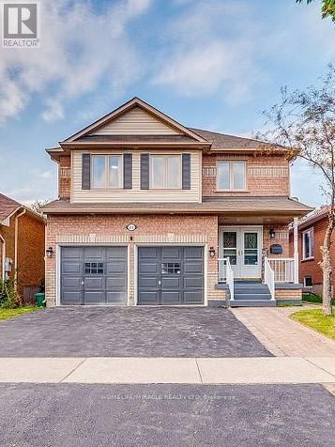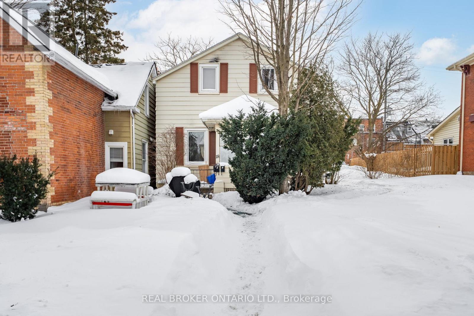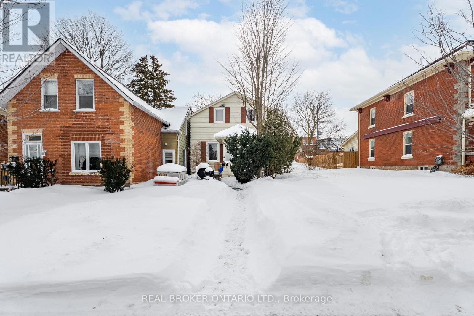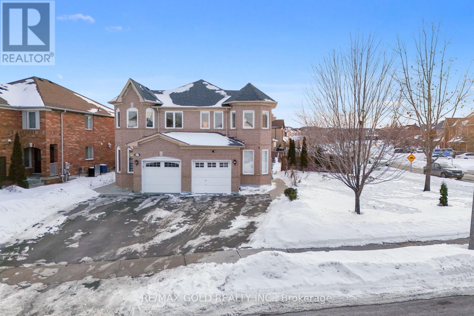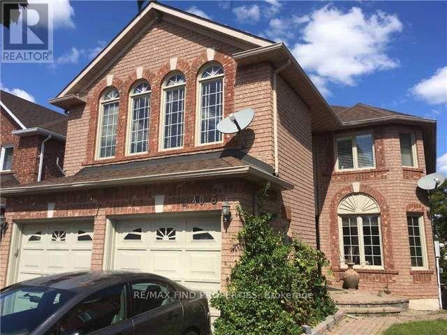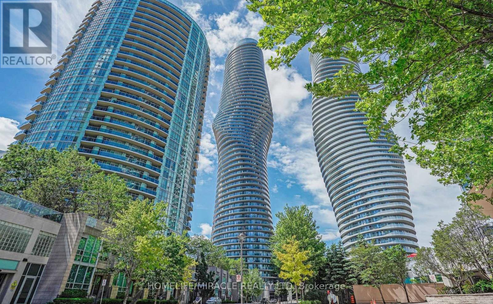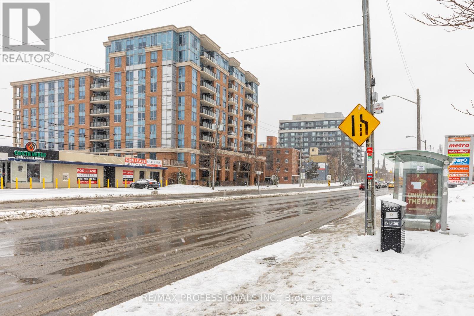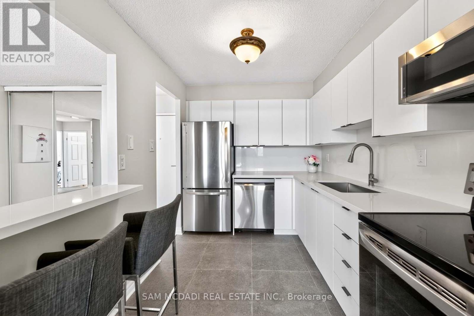404 Blackcherry Crescent
Shelburne, Ontario
This beautiful, brand-new home by Field- gate Homes is located in the peaceful Emerald Crossing community. Offering over 3,500 sq. ft. of living space, this spacious home is perfect for families of any size with children and is situated in an amazing, family-friendly neighborhood. The home features 5 generously sized bedrooms, each with ample closet space, providing comfort and privacy for everyone. The luxurious primary suite includes a spa-like 5-piece ensuite and a walk-in closet. The main floor also offers an additional room, ideal for a home office or study, along with a main-level washer and dryer for added convenience. Enjoy 9-foot ceilings, upgraded hardwood flooring, and a modern kitchen equipped with brand-new appliances, combining style and functionality throughout. The home includes a separate entrance to an unfinished basement, offering tons of additional space for storage. Located in a quiet, safe, and family-oriented neighborhood close to schools, parks, and shopping, this home is truly a perfect place to call home. Available for lease March 1st, 2026 | One-year term. The property is strictly non-smoking and pet-free. (id:61852)
Royal LePage Signature Realty
43 Everest Street
Hamilton, Ontario
43 Everest Drive, a well-cared-for 4-level backsplit that reflects true pride of ownership. This solid, thoughtfully maintained home offers versatile living space across multiple levels-ideal for growing families, downsizers seeking flexibility, or buyers looking for a move-in-ready option. Key mechanical and exterior updates provide peace of mind, including roof shingles and front door (2018), windows (2019), double concrete driveway and sidewalk (2014), new furnace and central air (2025), and hot water heater (2024). The kitchen was freshly painted in 2026, giving the space a bright, refreshed feel. Set on a quiet, established street in Hamilton, this home combines functional design, strong bones, and smart updates-making it an excellent long-term investment and a place you'll be proud to call home. (id:61852)
RE/MAX Escarpment Realty Inc.
451 Montreal Circle
Hamilton, Ontario
Premium 40x165 ft Building Lot in Highly Desired Waterfront Winona Park Community in Lower Stoney Creek Ready for Your Design & Build!! Encircled by other Gorgeous Homes in the Neighbourhood & Other Custom-Built Properties this Lot Offers Endless Options from Bungalow/Bungalow Loft & 2 Storey Designs with ADU Options + The Great Depth Allows Opportunity to Create a Backyard Oasis with Pool Sized Lot, 3+ Car Garage Parking Design, Legal Basement Apartment/Multi Family Dwelling Option & More. Various Possibilities. All Municipal Services at Lot Line & Shovel Ready!! Great Investment for the Builder/Investor or for the End User Looking to build their dream home in a fantastic location. All In Prime Lake Side Community W/ Great Schools, Quick QEW & Major Highway Access, Large Shopping Centres, Local Shops, Marina's, Parks, Trails, Local Farms/Vineyards, New Confederation GO Station, 15 Mins to Downtown Burlington & Centrally Located Between Toronto & the Niagara Region. Great Opportunity + Potential Option for project management service available for your build if needed to make it a turnkey solution! (id:61852)
Sam Mcdadi Real Estate Inc.
6140 Sixteen Road
West Lincoln, Ontario
Welcome to the full country package just minutes from all of Smithville's amenities. This immaculate and spacious 3+1 bedroom, four-level sidesplit sits on a picturesque 1-acre lot and offers over 2,000 sq ft of finished living space with natural gas heating. Hobbyists will love the bonus 16' x 22' detached shop with hydro, concrete floors, and an automatic garage door. Step inside to an inviting layout that just feels like home. The bright eat-in kitchen offers a breakfast bar, tiled backsplash, pot lights, luxury vinyl flooring, stainless steel appliances, and a gas stove, flowing seamlessly into the living room with hardwood floors, pot lights, and a charming bay window. Enjoy year-round relaxation in the fully enclosed 17' x 14' cedar-lined porch with pot lights and dual gas hookups, or take advantage of the 16' x 30' rear deck, large yard, and above-ground pool (2020). The upper level features three generous bedrooms and a 5-piece bath with double vanity, while the lower level includes a spacious rec room with a gas fireplace and a fourth bedroom. An unfinished basement with walk-up garage access offers excellent potential for a future in-law suite. Additional updates include a professionally renovated bathroom (2025), a new septic bed (2022), furnace (2021), owned hot water heater (2020), central air conditioning (2018), and more. This truly move-in-ready home in an incredible rural setting offers nothing left to do but enjoy. (id:61852)
RE/MAX Escarpment Realty Inc.
301 Ridley Crescent
Southgate, Ontario
Don't miss your shot at this beautiful family home nestled in the peaceful community of Dundalk. Step inside and fall in love with the place your favourite memories will be made. The extended kitchen is a dream with its large breakfast bar, extended built-in pantry and eat-in breakfast area. Get comfy in the living room or have your own fine dining experience in the formal dining room. The primary bedroom feels like a luxury suite with an ensuite bathroom and two walk-in closets! You won't have to worry about space with 3 additional large bedrooms, all complete with spacious closets. To top it off, a spacious finished basement awaits. Equipped with a full kitchen, ample storage and separate walkout entrance, what more could you ask for? Enjoy fresh air in the large backyard, with no rear neighbours for extra privacy! Groceries, shops, restaurants and Highway 10 are all close-by. Come and experience this home for yourself! ***EXTRAS*** Hardwired for generator, two outdoor gas hookups for BBQs. (id:61852)
Royal LePage Meadowtowne Realty
6 - 29 Sherman Avenue S
Hamilton, Ontario
Location, Location, Location! This well maintained 2 Bedroom condo, is oozing with charm and character! Features include: Gleaming Hardwood Floors; Bleached Oak Kitchen Cupboards; lots of Natural light and carpet free! A handy rear entrance and balcony makes a great spot to enjoy a morning coffee! Boasting a Walk Score of 92 and nestled in Hamilton's Stipley South Neighbourhood, you will find that its just minutes to Shopping, Restaurants, Hamilton Stadium, and steps to Public Transit, including Hamilton's proposed LRT!! Nothing to do but move in and enjoy! Shop and compare you'll love what this cute and spotless building features! (id:61852)
Royal LePage State Realty
156 Watson Parkway N
Guelph, Ontario
Shows Like New, This Gorgeous Townhome in Desirable Family Friendly Community Featuring 1302sf, 2 Large Bedrooms, 3 Baths, 2 Car Parking with Attached Garage & a Great Open Concept Interior Layout Beautifully Finished is Sure to Impress! The Homes, Features, Location, Carefree Living & **Very Low Condo Fees & Property Tax ** Offers Great Value & Ideal for the First Time Home Buyer, Downsizer or Investors. Greeted by a Lovely Front Brick & Vinyl Elevation with Gardens & Concrete Stairs + Garage in Rear Attached to Home with Additional Driveway Parking Space Gives You Access to Mudroom Entry. Main Floor Delivers a Beautiful Large Open Concept Design Perfect for Entertaining & Large Kitchen & Breakfeast Area Open to Dinette & Family Room, 2 Pc Powder Room Bath + Walks Out to Oversized Open Terrace with Seating & BBQ Area. Featuring 9ft Ceilings, Pot Lights, Granite Countertops w/ Breakfeast Bar, Backsplash, SS Appliances, Lovely Laminate Floors, Large Windows Offer Great Natural Light & Include California Shutters. The 2nd Floor Delivers 2 Large Primary Bedrooms And 2nd Bedroom Both Feature Ensuites And Large Closet Space + Laundry Room. Primary Bed Features Large Glass Door to Your Walkout Balcony, California Shutters, Ample Closet Space & 4 Pc Ensuite with Granite Counters & Soaker Tub/Shower. The 2nd Bedroom Offers Same Great Size Ideal for Single Bedroom, Office or Spacious Enough to Setup 2 Kids Bed Sets with Ample Closet Space & 3 Pc Ensuite Bath with Glass Enclosed Shower & Granite Counters. Truly a Great Home Just Move in & Enjoy. Attractive Low Condo Fees Covers Ground Maintenance, Low Utility Costs, in Prime Location Located Near Shops, New Playground, Parks, Schools, Steps to Local Transit & Easy Access to Downtown & Ample Visitor Parking in Area. Great Home in Great Area at Great Price Point! A Must See! (id:61852)
Sam Mcdadi Real Estate Inc.
#115 - 50 Herrick Avenue
St. Catharines, Ontario
Welcome to the new Montebello Condos! Soak in the feeling of luxury from the moment you enter. This sun-filled corner suite boasts 9 ft ceilings with floor to ceiling windows. Tasteful modern touches are all throughout, including an open concept, pot lights & luxurious vinyl floors. The primary bedroom feels like a private suite, complete with a spacious walk-in closet & ensuite. The second bedroom is a blank canvas for you to setup however you'd like! And the best part? No pesky stairs & elevators needed to get home after a long day! Great amenities include a fitness centre, lounge, party room & pickleball court! Extremely convenient location near everything you need. Highway 403/QEW & 406, Brock University, Pen Centre, Downtown, Niagara Outlets, transit, shops, restaurants, entertainment & more are all close-by. ***EXTRAS*** 1 parking & 1 locker included! Internet included in maintenance fee. (id:61852)
Royal LePage Meadowtowne Realty
12 Roselle Place
Hamilton, Ontario
A Rare Find. This Lovely Home on a Quiet Cul De Sac Tucked Under the Niagara Escarpment in a Beautiful Stoney Creek Pocket Delivers a 3 BED, 2 BATH Home + ATTACHED MAIN FLOOR ADDITION with a Great Sized Extra 1 BED, 1 BATH APARTMENT with Full Kitchen, Dining & Living Area & The Home Offers 3 Separate Entrances. A Real Unique Layout Ideal for Multi Family Living, Rental/Vacation or Guest Apartments, Endless Possibilities. Greeted by a Brick Elevation on Great Sized 50x110 Ft Lot with Large 16ft x 32ft Inground Heated Pool with a New Liner and full 8ft Deep end, a Complete Backyard Oasis, garden shed + LARGE Workshop/Cabana/Office. The MAIN HOME Delivers Main Floor Bedroom & 4Pc Bath a Bungalow Design Feature, Renovated Kitchen with Modern Cabinetry, SS Built In Appliances, Pot Lights, Granite Tops & Backsplash, Open to Living Room with Linear Fireplace Feature Wall + Upstairs Delivers Another PRIMARY BED with 2 PC Ensuite + 1 Large Other Bedroom Offering a Great Space & Layout to Make your Own. THE ADDITION APARTMENT: Features Own Front Separate Entrance, Open Kitchen & Dining Area, Large Windows, 4 PC Bath & Laundry Area + Primary Bed w/ W/O to Backyard & Pool Area. BASEMENT: Potential for another Apartment or Enjoy Open Concept Recreation Room w/ Kitchen Area & Gas Fireplace, Large Laundry Room & Great Storage Area. Truly Unique Space and Can Easily Remove Interior Door to Make it All One Space. **All in Mature & Desired Established Neighbourhood Near Great Schools, Parks, Trails, Major & Local Shops, Public Transit, Rec Centres, Major Malls, Quaint Downtown Stoney Creek & Easy Access to New GO Station, Major Hwy's, 20 Mins to Downtown Burlington/GO & More.** (id:61852)
Sam Mcdadi Real Estate Inc.
176 Millen Road
Hamilton, Ontario
Great Building Lot & Opportunity in prime Location in Lower Stoney Creek Community! This Premium 50x113 Ft Lot has Been Severed, Serviced & Ready for Your Design & Vision!! Shovel Ready Just Need to Apply for Your Building Permits! Zoning Allows for Legal Multi Unit Duplex, Single Custom-Built Home, Multi Family or Separate ADU Possibility Providing Various Options! Custom Build your New Home with Ability for In-law or Guest Suite for Multi Family Living, Rental Income Generating Layout or Build a Multi Residential Unit Rental Investment with Additional Dwelling Unit for Extra Residential Unit. Features Private Rear Yard with No Rear Neighbouring Homes, a Central Location, Fenced Side Yards, a Great Building Envelope for Various Design Options & Located in Sought After Community with Other Neighbouring Custom-Built Homes in the Area, Views of Niagara Escarpment, Walk to Parks, Great Schools, Various Shops & Services, Public Transportation, Local Farms, Wineries & Easily Access New Stoney Creek GO Station, QEW/407/403 & Major Highways, Major Shopping Centres/Malls, Hospitals, Quaint Downtown Stoney Creek, 20 Minutes to Downtown Burlington & Burlington GO, Quick Access to Niagara Region, Surrounding Hamilton Area & More. Lot is Ready! Survey & Servicing Plan Completed and Available for Buyer, All Municipal Services in Place. Create your Design, Apply for Permits, Pay Applicable Permit Fees & Start Building your Vision Today!! Great Investment, Location & Opportunity! (id:61852)
Sam Mcdadi Real Estate Inc.
Lot 2 - 18 Linden Lane
Grimsby, Ontario
Welcome to Hillside Manors an exclusive new custom home site, nestled at the base of the beautiful Niagara Escarpment on a Quiet Cul-De-Sac in Desired Area in the Charming & Quaint Town of Grimsby. *ONLY 5* Detached Homes to be Built Offering Bungalow/Bungalow Loft & 2 Storey Design & Size Options from 1300sf - 3000sf by Established Custom Home Builder, Cretaro Homes. The Superb Location & Homes Deliver the Perfect Blend of Modern Design Living & Home Finishings with the Natural Beauty & Tranquility of the Surrounding Landscapes. ***Opportunity to Custom Tailor Your Design & Material Finishing Preferences *** to suit Your Needs. Whether you envision modern contemporary, transitional, farmhouse or classic traditional designs nestled in the superb location the possibilities are endless. *The Homes Offer Beautiful Exterior Elevation Designs incorporating a Variety of Quality Building Materials. Interior Design Layouts Provide a Modern Open Concept Living Style, 2 Car Garages, Spacious Rooms, 9ft Main Floor Ceilings, Lovely Gourmet Kitchens Offering Various Colours & Door Style Designs, Kitchen Islands, Granite/Quartz Tops, Blend of Hardwood, Ceramic and Broadloom Flooring Options, Modern Millwork & Hardware Options, Contemporary Lighting & Plumbing Fixtures, Glass Enclosed Showers, Pot Lights a Full Open Basement with Cold Room & More. Hillside Manors will Deliver Stunning Homes in a Truly Amazing Location. Enjoy Escarpment Views, Scenic Trails, Wineries, Local Farms, Enjoy Water Sports along the Beaches & Beautiful Waterfront Trails & Parks, Marinas, Conservation Parks, Great Schools, Boutique Local Shops & Restaurants, Major Shopping Centres & Steps to Picturesque and Charming Downtown Centre. Ideal for Commuters with Quick Access to QEW Highway & Easily Access the Niagara Region & GO Station Options into Toronto & Future Grimsby GO station nearby. Just a Wonderful Place to Call Home! (id:61852)
Sam Mcdadi Real Estate Inc.
Lot 3 - 16 Linden Lane
Grimsby, Ontario
Welcome to Hillside Manors an exclusive new custom home site, nestled at the base of the beautiful Niagara Escarpment on a Quiet Cul-De-Sac in Desired Area in the Charming & Quaint Town of Grimsby. *ONLY 5* Detached Homes to be Built Offering Bungalow/Bungalow Loft & 2 Storey Design & Size Options from 1300sf - 3000sf by Established Custom Home Builder, Cretaro Homes. The Superb Location & Homes Deliver the Perfect Blend of Modern Design Living & Home Finishings with the Natural Beauty & Tranquility of the Surrounding Landscapes. ***Opportunity to Custom Tailor Your Design & Material Finishing Preferences *** to suit Your Needs. Whether you envision modern contemporary, transitional, farmhouse or classic traditional designs nestled in the superb location the possibilities are endless. *The Homes Offer Beautiful Exterior Elevation Designs incorporating a Variety of Quality Building Materials. Interior Design Layouts Provide a Modern Open Concept Living Style, 2 Car Garages, Spacious Rooms, 9ft Main Floor Ceilings, Lovely Gourmet Kitchens Offering Various Colours & Door Style Designs, Kitchen Islands, Granite/Quartz Tops, Blend of Hardwood, Ceramic and Broadloom Flooring Options, Modern Millwork & Hardware Options, Contemporary Lighting & Plumbing Fixtures, Glass Enclosed Showers, Pot Lights a Full Open Basement with Cold Room & More. Hillside Manors will Deliver Stunning Homes in a Truly Amazing Location. Enjoy Escarpment Views, Scenic Trails, Wineries, Local Farms, Enjoy Water Sports along the Beaches & Beautiful Waterfront Trails & Parks, Marinas, Conservation Parks, Great Schools, Boutique Local Shops & Restaurants, Major Shopping Centres & Steps to Picturesque and Charming Downtown Centre. Ideal for Commuters with Quick Access to QEW Highway & Easily Access the Niagara Region & GO Station Options into Toronto & Future Grimsby GO station nearby. Just a Wonderful Place to Call Home! (id:61852)
Sam Mcdadi Real Estate Inc.
40 Spokanne Street N
Brampton, Ontario
Welcome to highly sought-after Brampton Dixie and Mayfield Road neighborhood! This stunning corner freehold townhouse, which lives like a semi-detached home, is an opportunity you don't want to miss. At over 1975 square feet above grade, this home is designed for spacious living. The main floor features a large family room and a separate living room, giving you plenty of space for relaxation and entertaining. Upstairs, you'll find four generously sized bedrooms, including a primary bedroom with a luxurious 4-piece ensuite bathroom. The basement adds incredible value with a separate entrance, a second kitchen, two bedrooms, and two full bathrooms, making it perfect for an in-law suite or rental potential. Located just minutes from major highways, parks, and all the essential amenities, this home offers both convenience and a luxurious lifestyle. This property won't last long, so act fast and start your next chapter in this incredible neighborhood. (id:61852)
Cmi Real Estate Inc.
17 Monarch Drive
Halton Hills, Ontario
Marvelous Luxury Living on an Extra Deep Premium Lot in Georgetown! Stunning Energy Star 5+2Bedroom, 6 Bath Detached Home with approx. 5,000 sq. ft. of living space (3,128 sq. ft. above grade + finished basement). 10 ceilings on main, 9 ceilings upstairs, Hardwood throughout, Elegant Waffle ceilings, and a double-sided gas fireplace. Gourmet kitchen with Granite counters, large island, extended cabinets, and S/S appliances. Spacious family room with custom built entertainment unit & built-in sound system. Finished basement with 2 separate entrances,2 bedrooms, and office ideal for in-law suite or rental income. Service staircase, laundry with garage & side access. Upstairs features two master suites with 5-pc ensuites & walk-in closets, plus a total of 4 ensuites and a balcony. Steps to schools, parks, trails, golf, and amenities. See it before it gone !! LISTED low to SALE (id:61852)
Newgen Realty Experts
4236 - 5 Mabelle Avenue
Toronto, Ontario
Welcome to 5 Mabelle Avenue, Suite 4236! This upgraded two-bedroom, two-bathroom residence, built by Tridel, features 9-foot ceilings and floor-to-ceiling windows that fill the unit with natural light. The functional split-bedroom layout includes a spacious living and dining area, complemented by an open kitchen equipped with sleek countertops, stainless-steel appliances, and an island. The unit also includes one underground parking space. Enjoy top-tier amenities in this prestigious community, featuring a 24-hour concierge, swimming pool, exercise and yoga rooms, a theatre room, an indoor basketball court, a sauna, a steam room, and a large party room with five outdoor BBQs. The location is unbeatable, situated just steps from the Islington TTC station for convenient access to downtown Toronto and Mississauga. You are also minutes away from the QEW and Highway 427, with highly-rated schools, parks, and various sports facilities nearby. (id:61852)
Homelife/vision Realty Inc.
1701 - 4677 Glen Erin Drive
Mississauga, Ontario
Functional and efficient 2+Den condo, located in Mills Square by Pemberton Group! Featuring 9' smooth ceilings, porcelain floor tiles in the bathroom, and convenient ensuite laundry. This condo offers an exceptional walkable lifestyle steps to Erin Mills Town Centre, schools, Credit Valley Hospital, transit, and everyday conveniences. Set on 8 acres of beautifully landscaped grounds with access to a 17,000 sq. ft. amenity building including an indoor pool, fitness centre, steam rooms, saunas, library, and rooftop terrace with BBQs. 1 Parking and 1 locker included. (id:61852)
Homelife Landmark Realty Inc.
118 Mowat Crescent
Halton Hills, Ontario
This Bright 4 Bedrooms + 3 baths elegant home won't disappoint! Welcome to this perfect family home in serene Georgetown. Located in a family-friendly neighbourhood with parks, schools, and shopping options nearby! Upgraded Kitchen with Quartz Countertop & Stainless Steel Appliances. Main Floor Features a Great Layout with Spacious Living & Dining Rooms. Upstairs has a large primary room with a 4Pc Ensuite & Walk-in Closets. The Basement Offers a Large Rec Room & Plenty of Storage! Backyard Is a Dream, The Extra-Deep Lot Has a Pool-Sized Yard That Is Pretty, Peaceful & Private! The large deck is a perfect place to entertain your guests or relax with the family. Easy Access To Trafalgar Rd And Then Just 12 Mins To The 401. Don't Miss Out OnThis Opportunity! ( Pictures are assembled virtually. (id:61852)
Homelife/miracle Realty Ltd
Unit A - 18 First Avenue
Orangeville, Ontario
Conveniently located 1-bedroom apartment just steps from the heart of downtown Orangeville includes 1 parking spot and plus utilities. This well-designed unit features a bright living room and combined kitchen, full bathroom and the convenience of ensuite laundry. A private entrance with a covered porch adds to the appeal, along with one dedicated parking space at the rear of the property. An additional parking spot may be available for an extra fee. Available to move in anytime.Enjoy being within walking distance to Orangeville's finest shopping, dining, and everyday amenities. This is an unbeatable location for those seeking both comfort and convenience. (id:61852)
Real Broker Ontario Ltd.
Unit B - 18 First Avenue
Orangeville, Ontario
Well-appointed 1-bedroom apartment offering a spacious layout in an exceptional downtown location includes one parking spot, rent is plus utilities. This unit features a full bathroom, ensuite laundry, kitchen with dining area, and a separate living room, perfect for comfortable everyday living. The private entrance leads to an exclusive back deck, ideal for enjoying outdoor space. One parking space at the rear of the property is included, with the possibility of an additional spot available for an extra fee. Available to move in anytime.Located just steps from downtown Orangeville's vibrant shops, restaurants, and amenities, this unit offers both lifestyle and convenience in one fantastic package. (id:61852)
Real Broker Ontario Ltd.
184 Mountainberry Road
Brampton, Ontario
Welcome to 184 Mountainberry Rd, Luxury Living in Springdale. This 46* by 110* Feet Premium Corner Lot is One of Biggest Semi-Detached Home Boosts 1873 Sqft MPAC of Living Space Above Ground. Inside You Get Main Floor Office Space, Separate Living & Separate Family Rooms. A Bright White Kitchen Having Top of the Line Finishes With S/S Appliances. Pot Lights Thru Whole House, Family Room Features Great Accent Wall For Entertainment. Spent Over 100K in Upgrades Recently. Huge Windows For Ample of Day Light Thru Whole Day. Upstairs Have 3 Spacious Bedrooms & Laundry on 2nd Floor. Huge Corner Backyard for Entertainment. Extended Driveway With 4 Car Parking Outside.This Home Have Everything You Need to Start. (id:61852)
RE/MAX Gold Realty Inc.
2406 Yorktown Circle
Mississauga, Ontario
This beautifully renovated, fully detached upper portion of a home offers exceptional value, providing Spacious 4 Bedroom plus 2.5 Bath , pproximately 2,800 square feet of elegant living space. Situated on a quiet street, this residence is ideal for a professional tenant seeking comfort and convenience in a prime location. Main Features Four spacious bedrooms, including a master bedroom with a private ensuite bathroom Three modern baths, fully updated for contemporary living Completely renovated throughout with high-quality finishes Gourmet kitchen designed for culinary enthusiasts Hardwood flooring throughout the entire home, enhancing its warmth and elegance Layout and Living Spaces Den conveniently located on the main floor, perfect for a home office or study area Two family rooms provide ample space for relaxation and entertainment Separate formal living and dining rooms for entertaining guests or enjoying family meals Dedicated laundry area on the second floor for added convenience Additional Details Three-car parking ensures ample space for vehicles Located very close to amenities and parks, offering a lifestyle of ease and accessibility Tenant is responsible for paying 80% of the utilities There is NO basement access as it is leased. BACKYARD IS SHARED SPACE - UPSTAIRS TENANT HAS FULL GARAGE NON SMOKER (id:61852)
RE/MAX Find Properties
4607 - 60 Absolute Avenue
Mississauga, Ontario
Luxury 46th-Floor Condo In Mississauga Featuring Breathtaking Wrap-Around Balcony Views And A Spacious 2+1 Bedroom, 2-Bath Layout. The Open-Concept Design Showcases Hardwood Floors, Granite Countertops, Premium Appliances, And Floor-To-Ceiling Windows That Flood The Space With Natural Light. Enjoy Upscale Amenities At The Prestigious Absolute World Complex, Including Pools, Hot Tubs, Fitness Centre, And Party Rooms-Just Steps From Square One And Public Transit For Ultimate Convenience And Urban Sophistication. (id:61852)
Homelife/miracle Realty Ltd
1004 - 2772 Keele Street
Toronto, Ontario
Welcome to The Max Condo, where luxury meets convenience. This rare penthouse suite one of only nine units on the floor offers an exceptional living experience with 9-foot ceilings and thousands spent on high-end upgrades throughout. The modern kitchen and bathrooms feature custom tile work, quartz countertops, a large commercial-style sink, and top-of-the-line appliances, including a Fisher & Paykel refrigerator, Bosch dishwasher, and Samsung microwave. Both bathrooms are finished with newer, stylish vanities, adding to the home's refined appeal. Ideally located just steps to TTC, with quick access to Highways 401 and 400, and minutes from Yorkdale Mall, dining, and everyday amenities, this penthouse offers the perfect blend of upscale living and unbeatable accessibility. A truly unique opportunity not to be missed. (id:61852)
RE/MAX Professionals Inc.
407 - 3501 Glen Erin Drive
Mississauga, Ontario
ALL utilities are conveniently INCLUDED in the maintenance fees, ensuring a hassle-free living experience. Introducing a newly renovated, southwest-facing, two-bedroom unit that exudes brightness and spaciousness in 832 square feet. This exceptional residence boasts a brand-new kitchen adorned with elegant quartz countertops, stainless steel appliances, custom cabinetry, and stylish tile flooring, complemented by an inviting breakfast bar. The open-concept layout has been freshly painted throughout, featuring new tile in the hallway and a meticulously updated bathroom, complete with a modern vanity and lighting fixtures. The building itself has undergone a sleek renovation, enhancing both the main lobby and hallways, providing a modern aesthetic. Please note that access to the balcony is currently restricted due to ongoing updates. Situated in a prime location, this unit is in close proximity to parks, restaurants, grocery stores, and the vibrant Erin Mills Town Centre, with easy access to Highway 403. (id:61852)
Sam Mcdadi Real Estate Inc.
