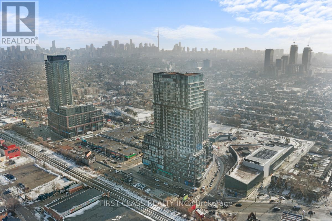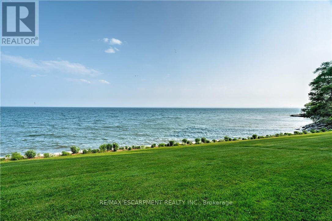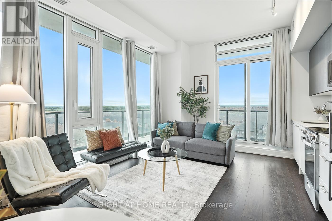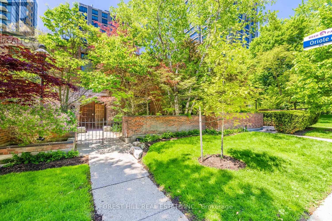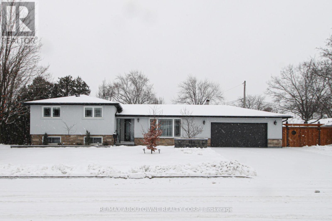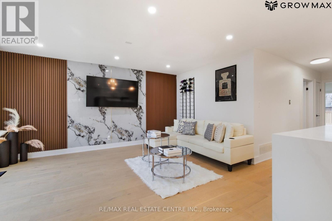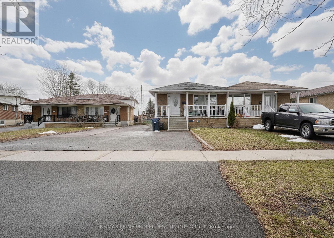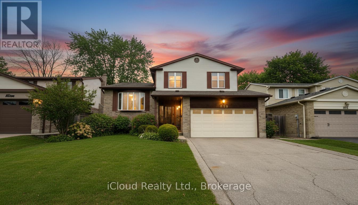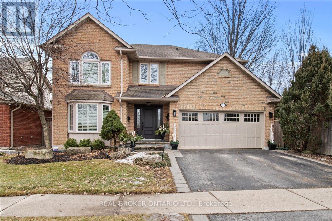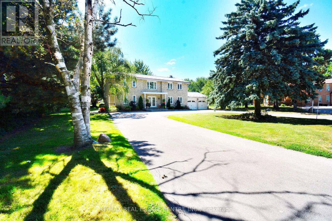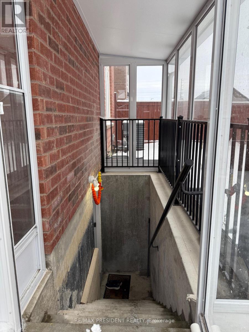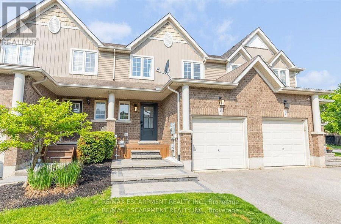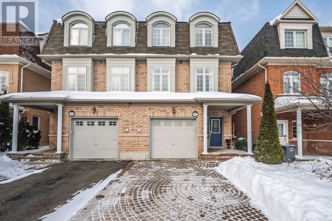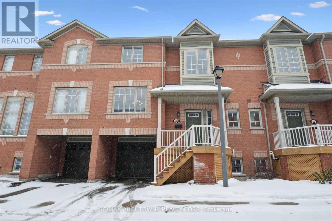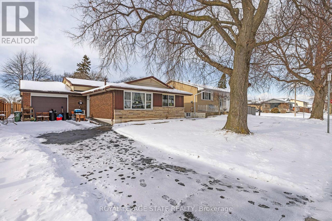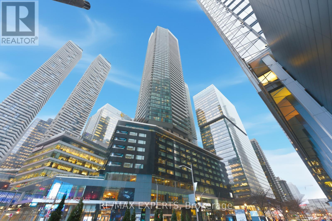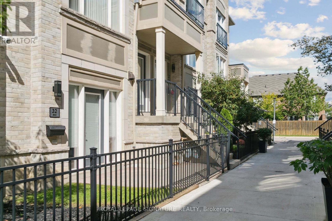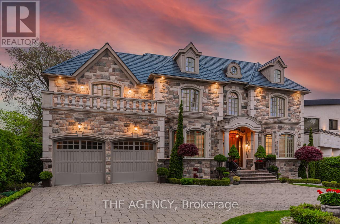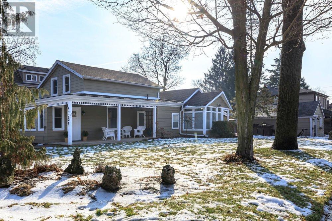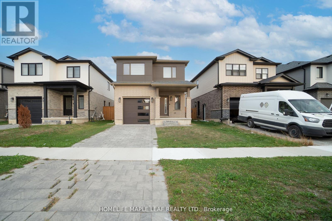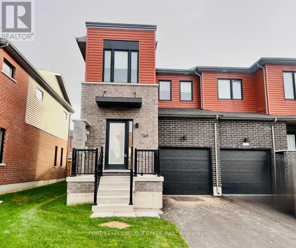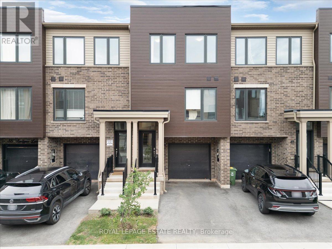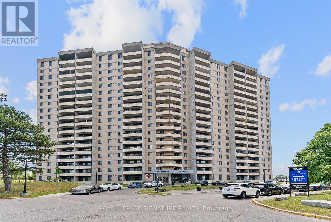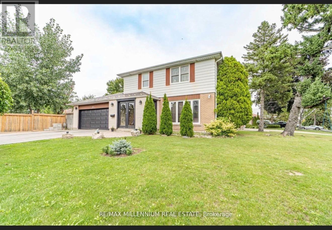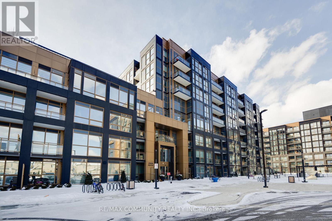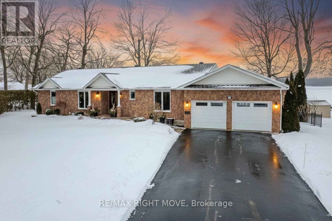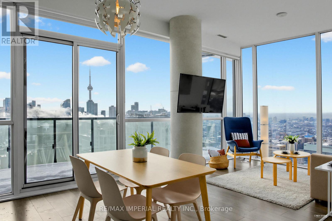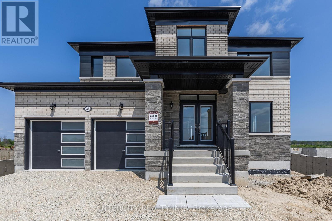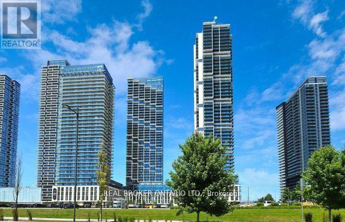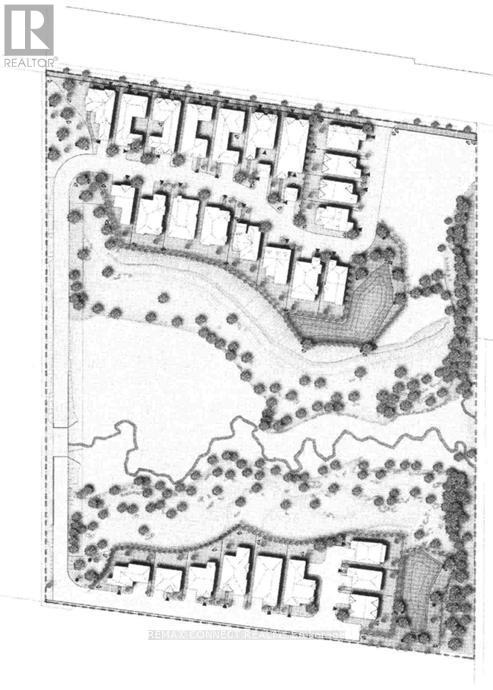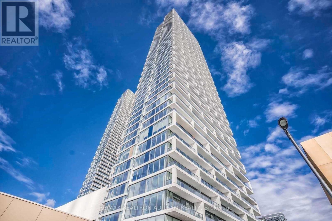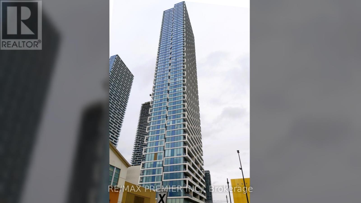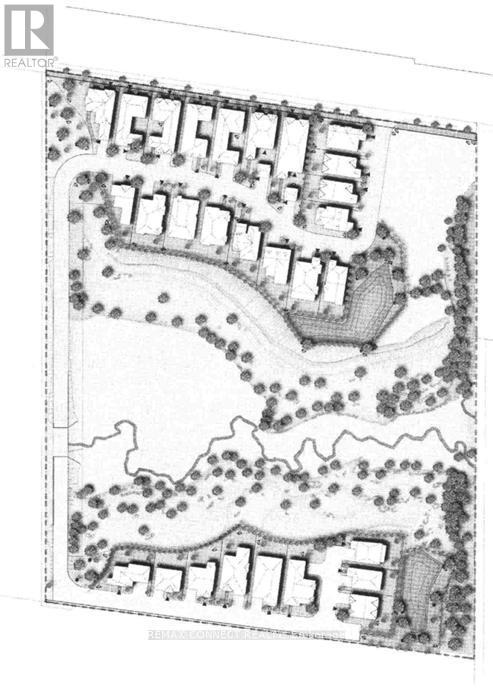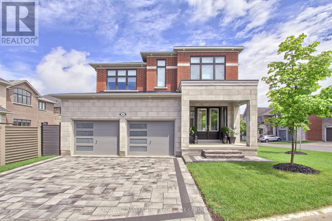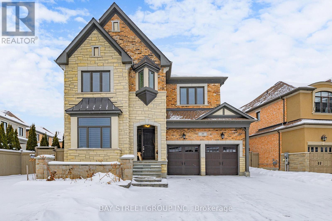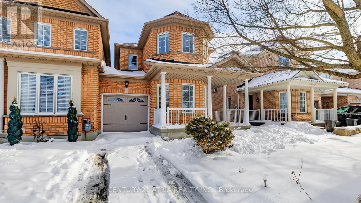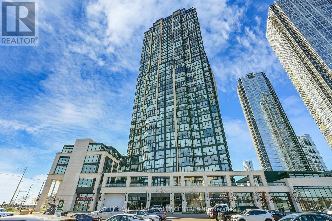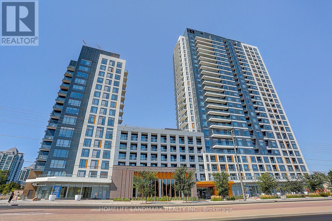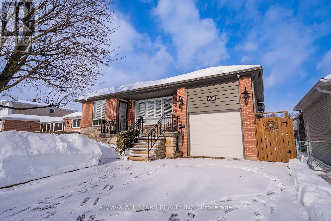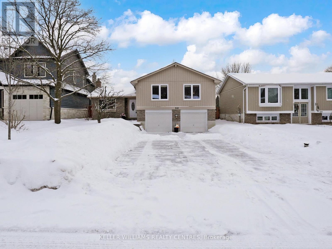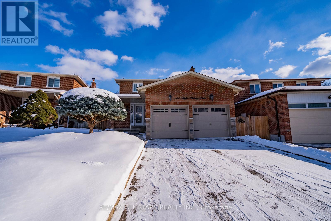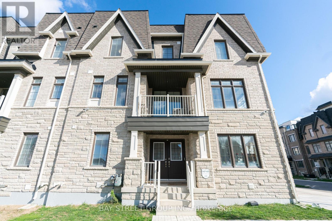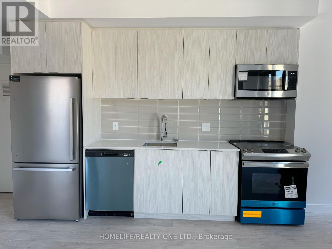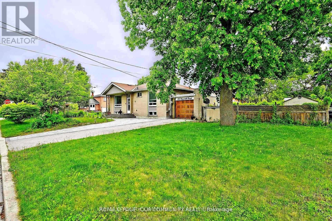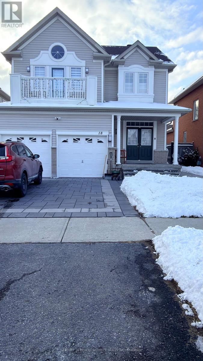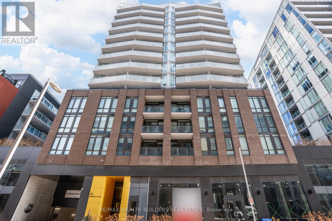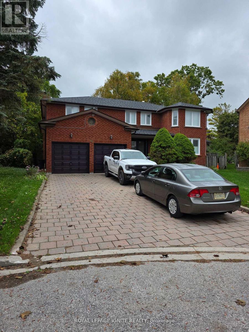808 - 1285 Dupont Street
Toronto, Ontario
Welcome To 1285 Dupont Street In The Heart Of Toronto's Most Exciting New Master-Planned Community At Galleria On The Park! This Bright And Modern 1 Bedroom Suite Features A Smart, Functional Layout With Floor-To-Ceiling Windows, Flooding The Space With Natural Light And Offering Open City Views. The Contemporary Kitchen Is Designed With Sleek Integrated Appliances, Quartz Countertops, And Clean Cabinetry, Ideal For Everyday Living And Entertaining.The Open-Concept Living And Dining Area Extends Seamlessly To A Private Balcony, Creating The Perfect Spot To Enjoy Morning Coffee Or Unwind After A Long Day. The Spacious Bedroom Offers Comfort And Privacy With Generous Closet Space, While The Stylish Bathroom Showcases Modern Finishes And A Spa-Inspired Feel. Residents Enjoy Access To Impressive Building Amenities Including A Rooftop Terrace With BBQ & Lounge Area, Perfect For Hosting Friends Or Relaxing Outdoors. Conveniently Located With Easy Access To TTC & GO Transit, The UP Express, Parks, Cafes, And Local Shops. This Move-In Ready Condo Combines Stylish Interiors, A Vibrant Community Atmosphere, And Exceptional Walkability. Residents Enjoy Access To Retail, Cafés, Restaurants, And A Massive Nearly 8-Acre Park Right At Your Doorstep, Creating A Truly Connected Lifestyle Of Convenience And Culture. (id:61852)
First Class Realty Inc.
605 - 5280 Lakeshore Road
Burlington, Ontario
Welcome to Royal Vista, Luxurious Lakefront Living at half the price! Panoramic Lake Views from every room of this 1,344 sq. ft. 2 Bed, 2 Bath plus Sunroom Suite. Bathed in natural light, this bright & sunny unit features desirable Southern exposure. Expansive & well designed floor plan provides generous living space, & two very private bedrooms on opposite sides of the Suite. The large Living Room, opens to the Sunroom offering captivating Lake views, creating a serene & inviting atmosphere. Oversized Dining Room accommodates a hutch & large dining table, perfect for hosting festive gatherings with family & friends. The private primary Suite features wall to wall closets & large 4-piece Ensuite. Full Laundry room with side by side washer & dryer, along with fantastic storage space, enhances the livability of this exceptional unit. Enjoy incredible Lakefront Sunrises & an ever changing waterscape from the spacious Sunroom with floor to ceiling views. Royal Vista is a well maintained & managed property with on site Superintendent. Premium amenities, hotel-inspired lobby & beautifully updated hallways & suite doors featuring modern finishes.During the summer months, residents can enjoy the beautiful Lakeside grounds, outdoor heated saltwater Pool, outdoor Tennis/Pickle ball court & Lakeside BBQ's. The building also includes a party room with full kitchen, a Gym (currently being updated), sauna & hot tub. 1 u.g. parking close to the elevators; extra spaces $55/month. Generous u.g. & outdoor Visitor's parking. Pet free building. Inclusive condo fee includes Heat, Hydro, Water, A/C, Maint. & Parking. Located just steps from amenities, Parks & a short stroll or cycle on the Great Lakes Waterfront trail to charming Bronte Village & Harbour. Royal Vista provides a convenient & vibrant lifestyle with the option of joining active social clubs. With easy access to highways, Appleby GO & public transit at your door, commuting & exploring the surrounding area is effortless. (id:61852)
RE/MAX Escarpment Realty Inc.
803 - 215 Veterans Drive S
Brampton, Ontario
Highly motivated seller. Impeccably managed building.Stunning modern 2-bed, 2-bath corner-unit condo offering panoramic, unobstructed views. Featuring a spacious kitchen with new appliances, soaring ceilings, and floor-to-ceiling windows that flood the home with natural light and showcase breathtaking views for miles. Enjoy premium amenities including a fully equipped fitness centre, contemporary party room with dining and bar area, Wi-Fi lounge, games room, and boardroom. Ideally located near trails, parks, shopping, and just minutes to Mount Pleasant GO Station. Includes 1 parking space and locker. An exceptional opportunity not to be missed. (id:61852)
Right At Home Realty
82 Oriole Road
Toronto, Ontario
Incredible opportunity to own one of 4 townhomes at the renowned "Lonsdale Condominiums." Create your own space within this architectural masterpiece. Approx 5400 square feet (see original floor plan), plus a massive oversized 2 plus car garage. with direct access into home. Main floor has soaring ceilings in living room dining room and family room. Large eat-in kitchen with walk out to west facing large patio. This the one you have been waiting for. All Lonsdale condo amenities available. (id:61852)
Forest Hill Real Estate Inc.
626 Cape Avenue
Burlington, Ontario
Elegant sidesplit with professionally completed stucco exterior elevation adding curb appeal to this family home !Ideally situated on quiet tree-lined street in south-east Burlington. Modern open concept main floor Living Room, Dining Room & the renovated Kitchen comes complete with centre island, , quartz counters, SS appliances , custom backsplash & crown moulding. Second level features 3 generous sized bedrooms & renovated 4pc bath. The lower level with separate entrance expands your living space with a large/ bright Rec Room , 3pc bath & laundry room. Professionally landscaped front & backyard !The fully fenced rear garden with inviting entertainment sized deck & garden shed. Parking for 7 cars (2 in garage & 5 on driveway). The oversized (24ft x 23ft ')double car garage with woodburning fire stove & windows is great for workshop or studio ! (id:61852)
RE/MAX Aboutowne Realty Corp.
1328 Bunnell Drive
Burlington, Ontario
Welcome to 1328 Bunnell Drive, a beautifully transformed home in a prime Burlington location, offering over $200,000 in premium upgrades with no detail overlooked.This stunning residence showcases custom engineered hardwood flooring throughout, brand-new kitchens, and fully renovated bathrooms featuring designer tile extended to the ceiling and modern walk-in showers. Every space reflects quality craftsmanship and contemporary elegance.The exterior has been completely upgraded with full stucco on all elevations, an expanded driveway, and extensive concrete work surrounding the property, delivering exceptional curb appeal and low-maintenance living. Step into your private backyard oasis with artificial turf, a brand-new deck, and a new patio door creating seamless indoor-outdoor flow.Enjoy added value with brand-new appliances on both the main and basement levels, ideal for multi-generational living or income potential.Perfectly situated close to Hwy 407, GO Station, Costco, Cineplex, LA Fitness, shopping, dining, and top-rated schools, this turn-key home offers both luxury and unbeatable convenience.Homes of this calibre rarely come to market-don't miss this exceptional opportunity (id:61852)
RE/MAX Real Estate Centre Inc.
7001 Chigwel Court
Mississauga, Ontario
Fantastic investment opportunity in a prime Mississauga location. This well-maintained 3-bedroom semi detached home features two self-contained basement apartments, offering excellent income potential and flexibility for investors or multi-generational living. Situated on a quiet court, the property provides strong rental appeal with convenient access to transit, major highways, schools, and amenities. A rare chance to secure a solid income-producing property in a sought-after area of Mississauga. (id:61852)
RE/MAX Prime Properties - Unique Group
RE/MAX Prime Properties
830 Syer Drive
Milton, Ontario
Welcome to 830 Syer Drive, a wonderful family home offering 2,092 sq ft (as per MPAC) on a generous 55 ft x 121 ft lot, located in one of Milton's high-demand neighbourhoods. Step inside through the vestibule into a large, welcoming foyer that opens directly to the spacious living and dining room combination, a layout that feels open and connected, perfect for everyday living and entertaining. Freshly painted in select areas and featuring newer broadloom in portions of the home, this property offers a bright, well-cared-for feel. Quality Laminate Floors in living and dining area provides plenty of room to host and gather. The kitchen features durable Corian countertops, offering a clean look and ample prep space. A few steps down, the cozy family room is enhanced with pot lights, a gas fireplace, and a walkout to the large backyard, ideal for kids, pets, summer barbecues, or simply relaxing outdoors. You'll also appreciate the main-floor laundry, with convenient access to the backyard. Upstairs, you'll find four well-sized bedrooms, including a large primary retreat with a walk-in closet and a 4-piece ensuite. Three additional bedrooms share a second 4-piece bathroom, making the layout practical for families of all sizes. The lower level features a large recreation room ready for your finishing touch; just add flooring and make it your own. A double-car garage and a wide driveway with parking for up to four vehicles complete the package. Close to schools, transit, parks, and everyday amenities, this home delivers space, functionality, and a sought-after Milton location. (id:61852)
Icloud Realty Ltd.
3182 Tania Crescent
Burlington, Ontario
Welcome to this beautifully updated family home, perfectly positioned in the heart of Headon Forest-where top-rated schools, parks, and everyday shopping are all just a short walk away. Offering 3795 sq ft of finished living space, this home is designed for comfortable daily living and effortless entertaining. The main floor features a welcoming foyer, formal living and dining rooms, and a bright, beautifully updated kitchen with peninsula and breakfast nook-perfect for cooking while staying connected, as it overlooks the cozy family room with stone fireplace. Walk-outs from both the kitchen and family room lead to the backyard. A practical mudroom with side-yard access and inside entry from the double garage adds everyday convenience. Upstairs offers four spacious bedrooms, including a large primary retreat with walk-in closet and elegant, spa-like 4-piece ensuite. The main bath features double sinks and a stand-up shower, making mornings easier for the whole family. The finished lower level adds even more versatility with a large recreation room with bar, 2-piece bath, exercise room, and an oversized laundry area ideal for homework or hobbies. The backyard is a true highlight-a stunning private, resort-style oasis designed for unforgettable summers. Enjoy a reverse osmosis inground pool with upgraded automatic in-floor Eco pool system, hot tub, Cabana, ambient landscape lighting, and beautifully designed hardscaping. Low maintenance and incredibly inviting, it's the perfect setting for summer evenings, weekend gatherings, and watching the kids play. Set on a quiet, family-friendly crescent close to schools, parks, shopping, and everyday amenities, this is more than a home - it's a lifestyle families dream of and rarely want to leave. (id:61852)
Real Broker Ontario Ltd.
17 Crescent Hill Drive
Brampton, Ontario
Live the dream in an Estate Neighbourhood. This Rental Unit is Available On The Lower Level Of 17 Crescent Hill Dr. S, Located On One Of Brampton's Most Prestigious And Exclusive Streets! Featuring A Professionally Finished Legal Basement Apartment With Separate Entrance. Two-3 Pc Washrooms, Living Area, Storage, And 3 Good Sized Bedrooms. 2 Parking Spaces are Included, More Parking Available at an Additional Costs. All Utilities Included as Well. Fantastic Location, Walking Distance To Chinguacousy Park, Bramalea City Centre, Library, Grocery Store And Minutes From Bramalea Go Station And Hospital. (id:61852)
RE/MAX Real Estate Centre Inc.
92 Humberstone Crescent
Brampton, Ontario
Welcome to this modern and inviting LEGAL basement apartment, perfect for those seeking comfort and convenience. This unit features a separate entrance, 2 BEDROOMS, 1 CAR PARKING,ensuring privacy and ease of access and in-unit laundry. CARPET FREE. Located in a quiet and friendly neighborhood, you'll be just moments away from all essential amenities, parks, and recreational facilities. Ideal for families, young professionals, or anyone looking to enjoy the vibrant community life. Rent + 30% Utilities. Don't miss out on this fantastic opportunity to make this beautiful apartment your new home! ** This is a linked property.** (id:61852)
RE/MAX President Realty
4 Ruthven Crescent
New Tecumseth, Ontario
Welcome to 4 Ruthven - a beautifully maintained home that combines comfort with convenience in a sought-after, family-friendly neighborhood. Located just steps from two elementary schools, a brand-new park, and the vibrant Rec Centre offering activities for all ages, this freehold townhouse is perfectly positioned for those who value community and easy access to daily essentials. Inside, you'll find three spacious bedrooms and a thoughtfully updated 4-piece bathroom. The finished basement provides versatile space - ideal for a home office, playroom, or extra storage. Step outside to a fully fenced backyard featuring a deck and a charming gazebo - perfect for relaxing summer evenings and entertaining guests. Whether you're a growing family, professional couple, or looking to downsize without compromise, 4 Ruthven offers a warm welcome and an opportunity to enjoy the best of Alliston living. Quick access to commuter routes means you're never far from the city, yet you'll appreciate the peaceful, close-knit community vibe. (id:61852)
RE/MAX Escarpment Realty Inc.
3897 Quiet Creek Drive
Mississauga, Ontario
Located in the desirable Churchill Meadows neighbourhood, this spacious 3-storey semi-detached brick home offers over 2,250 sqft of finished living space designed for comfort and functionality. Featuring four bathrooms with one on every level, the layout includes multiple family rooms, a large eat-in kitchen, and a cozy family room with fireplace-perfect for everyday living and entertaining. The home offers three bedrooms, including a large primary bedroom with walk-in closet and private 4-piece ensuite. Clean, well-kept, and move-in ready, the property also includes a deep attached 2-car garage, fully fenced yard, and an exceptional commuter-friendly location with amenities, parks, and schools just minutes away. (id:61852)
Real Broker Ontario Ltd.
40 - 5031 East Mill Road
Mississauga, Ontario
Welcome to this bright and beautifully maintained townhome, ideal for first time buyers, young families, or working professionals. Freshly painted throughout, offering 3 bedrooms, 2.5 bathrooms, and approximately 1,473 sq ft of thoughtfully designed living space, this home features generously sized rooms and a functional layout throughout.The open-concept main floor is perfect for everyday living and entertaining, with seamless flow for hosting friends and family. Enjoy the convenience of two walk-out access points leading to a fully fenced backyard with new deck (2024) and grassy space for kids or pets. The home also boasts a private driveway and garage with inside access. Newer Furnace and A/C (Approx 7 yrs). Location is a standout feature, with everything you need just minutes away. Walk to grocery stores, pharmacies, banks, and transit, and enjoy close proximity to Square One Shopping Centre, Credit Valley Hospital, Erindale GO Station and great schools. Commuters will appreciate the easy access to Highways 403, 401, and 407. An excellent opportunity to put down roots in a welcoming neighbourhood with unbeatable convenience. (id:61852)
RE/MAX Aboutowne Realty Corp.
78 Cromwell Crescent
Hamilton, Ontario
Convenient Living with Versatile Potential. This solid 3 bedroom, 2 full bathroom home is situated in a well-connected neighborhood, featuring a great foundation for those looking to customize a space to their specific tastes. A key feature of this property is the separate rear entrance to the basement, providing excellent flexibility for an in-law suite or a private home office. Walking Distance to Schools & Parks: Perfect for active families. Minutes to Shopping: Easy access to all daily essentials. Transit-Friendly: Just steps away from public transportation for an easy commute. (id:61852)
Royal LePage State Realty
2405 - 55 Bremner Boulevard
Toronto, Ontario
Excellent opportunity awaits at the highly sought after Maple Leaf Square Residences located in the heart of Downtown Toronto! This impeccably maintained 1 + Den, 1 Bath "Golden State Floor Plan" features a 610sf + balcony open concept layout with 9' ceilings, spacious den with a well thought out built in murphy bed that also serves as an office space once closed, spacious primary bedroom, ensuite laundry, 1 PARKING SPOT & 1 STORAGE LOCKER, and an East facing balcony offering exceptional views of the City as well as a direct line of sight to Scotiabanks jumbo screen! Watch the Leafs and Raptors from the comfort of your own Balcony! Excellent building amenities including party room, indoor/outdoor pools, fitness room, concierge and more! AAA location just steps to Scotiabank Arena, Rogers Centre, Ripleys Aquarium, Gardiner Expressway, Plenty of Restaurants, Retail Shops, PATH connection, LCBO, Longo's and many more of Toronto's finest Amenities! (id:61852)
RE/MAX Experts
38 - 5035 Oscar Peterson Boulevard
Mississauga, Ontario
'First Home Eglinton West' by The Daniels Corp; The Nicest And Most Well Maintained Of All Low-Rise Condo Complexes In West Mississauga! Stacked 1 Bedroom Ground Floor Unit With Semi-Private Garage Directly Accessing The Interior. 100% Move-In Ready, Brand New S/S Appliances, Tasteful New LVP Flooring Throughout, Sleek Roller Window Coverings, Upgraded Fixtures, Freshly Painted. Plenty Of Storage In The Unit. Excellent Location In Churchill Meadows - Myriad Area Amenities And Commuting Routes Including Easy Access To 401/403/407. Smart 665 Sq Ft Modern Layout, Great High Rise Alternative. (id:61852)
Royal LePage Signature Realty
75 Arjay Crescent
Toronto, Ontario
Nestled in Toronto's Prestigious Bridle Path Community, This Exquisite Detached Two story Home Offers Over 8,000 Sq. Ft. Of Refined Living Space. Designed for Luxury and Comfort, This Gated Estate Boasts a Circular Driveway, Double door Garage for 3 Cars, and Parking for 10 More. Sophisticated Design Meets Functionality With Wainscoting Panels, Coffered Ceilings, and Heated Marble Floors. The Living, Dining, and Family Rooms Provide Expansive Entertaining Spaces, While the Family Room Features Walnut Coffered Ceiling and a Cozy Fireplace. The Chefs Kitchen is a Culinary Masterpiece With Granite Counters, a Sub zero Paneled Fridge and Freezer, Wolf 6 burner Stove, Built in Miele Coffee Machine, Wine Chiller, and Butlers Pantry. A Private Office Completes This Level. The Upper Floor, Illuminated by a Stunning Dome patterned Skylight, Features 4 Bedrooms With Vaulted Ceilings, Walk in Closets, and Luxurious Ensuites. The Primary Suite Boasts Marble Heated Floors, a Steam Shower, Air Jet Tub, and a Private Linen Closet. A Second level Laundry Room With Premium Appliances Adds Convenience. The Lower Level is a Retreat With a Nanny Suite, Heated Floors, a Wet Bar, Sauna, Gym, and Recreation Area With a Fireplace and Walk out to a Professionally Landscaped 288-ft-deep Backyard. An Elevator Connects All Levels. This Iconic Estate Blends Timeless Sophistication With Modern Amenities in One of Toronto's Most Sought-after Neighbourhoods. (id:61852)
The Agency
44 James Street
Hamilton, Ontario
Welcome to this 3-bedroom, 2-bathroom Dundas charmer! A home that perfectly marries comfort and style in an unbeatable location! This meticulously maintained residence boasts upgrades and renovations, ensuring a modern and inviting living space. As you step inside, you're greeted by a convenient mudroom, ideal for organizing your daily essentials. The main floor showcases elegant living and dining areas with stunning laminate flooring, seamlessly leading to a chic, renovated kitchen. Here, you'll find built-in appliances, sleek quartz countertops, and a generous island, perfect for entertaining. A unique custom range hood and a cozy corner fireplace enhance the kitchen's ambiance. The main level also includes a spacious primary bedroom with ample closet space, a versatile sun-filled family room, and a luxurious, newly renovated, 4-piece bathroom. Upstairs, two well-appointed bedrooms and a bathroom with a walk-in jacuzzi tub offer additional comfort. The backyard is a true oasis, featuring a large patio, an above-ground pool, a gazebo, and bar - ideal for summer gatherings. Convenient access from the kitchen makes entertaining effortless, while the main floor bathroom is perfectly located for quick access after a swim. The detached garage, currently a workshop, can easily revert to vehicle storage, catering to hobbyists and car owners alike. Situated on a picturesque corner lot, the front porch provides a serene spot to enjoy morning coffee with a view of Dundas Peak. This home's prime location offers the best of both worlds: the vibrant downtown's shops, restaurants, and festivals, and the tranquility of nearby parks and hiking trails. Discover this delightful family home for yourself - you won't be disappointed! (id:61852)
Royal LePage Burloak Real Estate Services
3912 Auckland Avenue
London South, Ontario
Location, Location, Location..!! Brand New Built, Spacious 4-Bedroom with 3 Washrooms Available For Sale. Brand New Appliances, Close To Park, School. Grocery Stores, Etc. Upgraded Kitchen, Washrooms, Granite Counter Tops, Wooden Floor. No House At Back. Close To Highway As Well. (id:61852)
Homelife Maple Leaf Realty Ltd.
149 Gateland Drive
Barrie, Ontario
Welcome to this executive end-unit freehold townhome featuring the largest floor plan in the sought-after posh and classy Yonge/GO subdivision. This beautifully upgraded home offers 3 spacious bedrooms and 3 bathrooms, designed with modern living in mind. Enjoy open-concept living, high-end finishes throughout, and an abundance of natural light thanks to its desirable end-unit location.The home includes a 1-car garage with convenient inside access, plus parking for two vehicles in the driveway. Step outside to your private backyard and deck, perfect for entertaining or unwinding at the end of the day. Ideally located steps to top-rated schools, shopping, playgrounds, GO and GO Transit, shopping, bus routes, basketball courts, and the new Painswick Public Park, this home delivers both lifestyle and convenience. Move-in ready, stylish, and perfectly positioned - come make this exceptional townhome your own. Perfect for all professionals, couples, and families! March 1st move in available!! (id:61852)
Forest Hill Real Estate Inc.
39 Radison Lane
Hamilton, Ontario
Welcome to this beautiful 3-bedroom, 2-bathroom townhome, built in 2023, and featuring over 1200 Sq ft. of contemporary living space. Located in the vibrant McQuesten West neighbourhood, this home is perfect for those looking for a move-in-ready property that offers both style and convenience. From the moment you step inside, you'll be impressed by the open concept design with tons of natural light pouring through large windows on every floor. The recently updated backsplash and fresh paint provide a modern, airy feel, complemented by updated light fixtures that brighten every room. The Large primary bedroom is a retreat boasting his and hers private closets. The spacious second and third bedrooms offer plenty of room for family or guests. The ground level features a flexible space, perfect for a home office, den, or rec room, with a double-pane glass walkout leading to a new sod backyard ideal for outdoor entertaining or quiet relaxation. Keep your belongings organized with a large storage room tied into the garage. Convenience is key with direct garage access, complete with a remote-controlled and cellphone-compatible garage door, making your daily comings and goings a breeze. Quick access to the Red Hill Valley Parkway makes this location ideal for those who need to stay connected while enjoying a peaceful neighbourhood. Just steps away from Roxborough Park and minutes from Parkdale Park, you'll enjoy green space and outdoor activities year-round. Plus, the home is close to local amenities, public transit, and schools, ensuring you have everything you need within easy reach. This one-owner, meticulously maintained home is ready for its next chapter. Whether you're a first-time buyer, a growing family, or someone looking for a low- maintenance home with all the modern features, this townhome is sure to impress. Don't miss your chance to own this stunning property! (id:61852)
Royal LePage Estate Realty
906 - 5 San Romanoway
Toronto, Ontario
Welcome to Unit 906 at 5 San Romano Way a spacious and bright 1-bedroom offering expansive views and excellent value. Tile flooring throughout, a functional layout with a walk-out to a large balcony. Enjoy natural light in every room and large open living space. Conveniently located close to grocery stores, public transit, York University, and nearby shopping. (id:61852)
Royal LePage Signature Realty
84 Dorset Drive S
Brampton, Ontario
Beautifully maintained home on a sun-filled corner lot with impressive curb appeal and a landscaped front yard. Enjoy a bright living room, separate dining area, and a spacious eat-inkitchen with walkout to a country-style backyard-featuring an in ground pool, stone patio, and garden, perfect for entertaining. The upper level offers 4 generous bedrooms, while the finished basement includes a large rec room, plus a separate 2-bedroom suite with private entrance for rental income or in-law use. Three upgraded washrooms, double car garage, and parking for up to 8 vehicles complete this move-in-ready family home. (id:61852)
RE/MAX Millennium Real Estate
708 - 2333 Khalsa Gate
Oakville, Ontario
Welcome to this brand-new NUVO condo featuring one bedroom plus den and two full bathrooms. This bright and spacious unit offers a modern open-concept kitchen with stainless steel appliances, along with a generous living and dining area with walk-out to a private balcony. The primary bedroom includes a walk-in closet and private ensuite, while the den is large enough to be used as a second bedroom or home office. Finished with sleek laminate flooring throughout.Residents enjoy access to premium amenities including 24-hour concierge, fitness centre, party and media rooms, outdoor pool and hot tub, rooftop deck, playground, pet wash, and car wash stations. Conveniently located in Oakville, close to major highways, public transit, GO Station, hospital, parks, and scenic trails. (id:61852)
RE/MAX Community Realty Inc.
661 Glen Crescent
Orillia, Ontario
Welcome to 661 Glen Crescent, a stunning waterfront brick bungalow perfectly positioned in the highly desirable Couchiching Point neighbourhood. Boasting 100 feet of direct Lake Couchiching waterfront, this exceptional home offers breathtaking views, spectacular sunsets, and a lifestyle that truly feels like a year-round retreat.Thoughtfully renovated throughout, this 3+2 bedroom, 3 full bath residence is completely turn-key and move-in ready, showing 10+. The open-concept living, dining, and kitchen area is ideal for both everyday living and entertaining, anchored by a cozy gas fireplace and seamless flow to the outdoors.The spacious primary suite is a private sanctuary, featuring a beautifully updated ensuite with custom shower, heated floors, and upgraded built-in cabinetry. Recent updates include windows, doors, light fixtures, appliances, and more-offering peace of mind and modern comfort.Enjoy lake life to the fullest with a newly added 3-season sunroom (2025), extensive composite decking, and professionally landscaped grounds complete with sprinkler system, bocci ball, extensive unistone walk ways and waterfront stone wall. Additional highlights include a double car garage, Generac generator, and a 400-amp updated electrical panel.Appreciate the close proximity to Orillia, highways, the Trent Severn Waterway, amenities, and everything the area has to offer-while still enjoying the tranquility of life on Lake Couchiching.This is waterfront living at its finest-an exceptional opportunity in one of Orillia's most coveted locations. (id:61852)
RE/MAX Right Move
Ph03 - 15 Grenville Street
Toronto, Ontario
Luxury Southwest-Facing 2+1 Bed, 2-Bath Penthouse with Iconic Lake & Skyline Views. Welcome toan exceptional top-floor penthouse offering breathtaking, unobstructed panoramic views of LakeOntario and the Toronto skyline. Framed by dramatic floor-to-ceiling windows, this sun-drenched residence delivers an elevated living experience with spectacular scenery fromsunrise to sunset. Designed for both comfort and style, the thoughtfully crafted open-conceptlayout features a modern kitchen and bathrooms-perfect for refined everyday living andeffortless entertaining. Freshly painted and meticulously maintained, this home is truly move-in ready and showcases pride of ownership throughout. Ideally positioned in a highly sought-after location with seamless access to transit, premier shopping, dining, and essentialamenities. Minutes to the University of Toronto and surrounded by major universities, this isa rare opportunity to enjoy luxury living in one of the city's most connected neighbourhoods.Includes 1 parking space and 1 locker. (id:61852)
RE/MAX Imperial Realty Inc.
36 Legacy Circle
Wasaga Beach, Ontario
BRAND NEW, NEVER BEEN LIVED IN *Sunnidale by RedBerry Homes, one of the newest master planned communities in Wasaga Beach. Conveniently located minutes to the World's Longest Fresh Water Beach. Amenities include Schools, Parks, Trails, Future Shopping and a Stunning Clock Tower that's a beacon for the community. Well Appointed Freehold Single Detached Home Approximately 2,226 Sq. Ft. (as per Builders Plan). Features luxurious upgrades including: 200 Amp Electrical Service, Rough-in Conduit for Electric Car Charging Station, Direct Vent Gas Fireplace in the Family Room, Waffle Ceiling in the Family Room, Upgraded Kitchen Cabinets, Upgraded Kitchen Backsplash, Upgraded Silestone Countertop throughout Kitchen & Bathrooms with Undermount Sink, and Upgraded Tiles in the Foyer, Main Hall, Powder Room, Laundry Room, Kitchen & Breakfast area. Entry Door from Garage to House. Full Tarion Warranty Included. (id:61852)
Intercity Realty Inc.
501 - 85 East Liberty Street
Toronto, Ontario
Stunning Liberty Village suite offering 1,067 sq ft of stylish living space across 2 bedrooms plus a versatile den with a sliding barn-board door, easily used as a 3rd bedroom. Features include a kitchen breakfast bar, a full dining room ideal for hosting, a generous walk-in closet, and exceptional walkability with TTC and neighbourhood amenities just steps away. A rare blend of comfort, space, and urban convenience-won't last! (id:61852)
RE/MAX West Realty Inc.
2905 - 1000 Portage Parkway
Vaughan, Ontario
Perfect for Students, Young Couples, or a Small Family! This bright and modern 2-bedroom, 2-bathroom southeast corner unit offers stunning unobstructed views of downtown Toronto and the CN Tower from every room. With floor-to-ceiling windows and a spacious 105 sq. ft. balcony, you'll enjoy natural light all day and a great space to unwind or entertain. Located in the heart of the vibrant and rapidly growing Vaughan Metropolitan Centre, you're just across the street from the VMC TTC subway station making it only 5 minutes to York University and 30 minutes to downtown Toronto. Ideal for students or young professionals looking for a stylish and convenient lifestyle. You'll love the upgraded kitchen, laminate flooring throughout, and the split bedroom layout that offers added privacy perfect for roommates, couples, or a small family. Quick access to Hwy 7 and 400 makes commuting a breeze. Don't miss your chance to live in one of VMCs most sought-after towers! (id:61852)
Real Broker Ontario Ltd.
Lot 21 - 13330 Dufferin Street
King, Ontario
Attention Builders, Prime King City, Draft Plan approved 28 lots, detailed design stage. Ideal for custom builders. The development is uniquely set in the pristine natural setting, offering Ravine deep lots, on an exclusive prestige enclave community. The property is adjacent to and provides convenient access to Country Day School, golf courses, nature trails for hiking, skiing, biking, equestrian farms, and world class golfing. The City of King offers a unique village lifestyle that satisfies all the family needs for shopping, restaurants, cafes, recreational activities and professional services. The site offers lots that permit the construction of elegant luxury custom built homes (id:61852)
RE/MAX Connect Realty
1806 - 5 Buttermill Avenue
Vaughan, Ontario
Bright and spacious 2 Bedroom 2 Bathroom South Exposure With Amazing City View. Neutral Decor W/Functional Floor Plan, Open Balcony, 2 Minutes Walk To Vaughan Metropolitan Center. Steps To The Vmc Ttc Subway, Bus Station And Ymca. Easy Access To Hwy 400, 427 And 407. Short Drive To York University. All Amenities Are Walking Distance, Close To Restaurants, Shopping Malls, Banks & Much More! **EXTRAS** S/S Fridge, S/S Stove, S/S Dishwasher, B/I Microwave, Washer, Dryer, All Light Fixtures. (id:61852)
RE/MAX Realtron Ad Team Realty
5306 - 5 Buttermill Avenue
Vaughan, Ontario
Beautiful sun filled south facing modern design 2 Bedroom, 2 Bathroom. Floor-to-ceiling windows, with a walkout to a private 105 sqft Balcony with unobstructed South Views. Steps to VMC Subway and Bus Terminal and quick access to Hwy 400, 407, Costco, Walmart, Ikea, and Grocery. Vaughan Mills Mall and many Restaurants just up the street make up part of this wonderful community. Very close to York University. Some features are BBQ Area, Party Room, Gym, Pool, and Library. Extras: Washer/Dryer, Quartz Kitchen, Fridge, Stove, Microwave, Dishwasher, 24 hr Concierge and Security. (id:61852)
RE/MAX Premier Inc.
Lot 22 - 13330 Dufferin Street
King, Ontario
Attention Builders, Prime King City, Draft Plan approved 28 lots, detailed design stage. Ideal for custom builders. The development is uniquely set in the pristine natural setting, offering Ravine deep lots, on an exclusive prestige enclave community. The property is adjacent to and provides convenient access to Country Day School, golf courses, nature trails for hiking, skiing, biking, equestrian farms, and world class golfing. The City of King offers a unique village lifestyle that satisfies all the family needs for shopping, restaurants, cafes, recreational activities and professional services. The site offers lots that permit the construction of elegant luxury custom built homes (id:61852)
RE/MAX Connect Realty
92 Maple Fields Circle
Aurora, Ontario
Welcome to 92 Maple Fields Cir in the Heart of Aurora Estates. Perfect South Aurora location with easy access to both major highways. Stunning Executive home close to all amenities Aurora has to offer. Enjoy this luxurious ready to move in home where no expense has been spared with too many upgrades to mention. Large foyer that leads to oversize dining area with double sided fireplace with extra high 10' ceilings with pot lights throughout.. Cook in your stunning chefs kitchen with oversize gas range, built in bar fridge and top end appliances with built in cabinetry. Oversize island for entertaining with eat in breakfast area that connects to bright and spacious living area. Super bright oversize windows that can be closed with automatic blinds for privacy. Over size garage with entry into shelved custom mudroom. Fully fenced backyard with upgraded composite fencing for zero maintenance. Create your perfect backyard space for outdoor entertaining. Beautiful hardwood floors. Oversize primary bedroom with 4 piece upgraded ensuite with glass shower. Large walk in closet with custom shelving. 3 large bedrooms with private bathrooms in each. Second floor laundry (id:61852)
Coldwell Banker The Real Estate Centre
39 Cairns Gate
King, Ontario
Luxurious 3,655 Sq F. All Brick Residence Nestled in One of King City's Most Prestigious Enclaves, Surrounded by Multi-Million-Dollar Homes. This Exceptional Property Showcases State-Of-The-Art Finishes and a Highly Functional Floor Plan.10-foot Ceilings on the Main and 9-foot Ceilings on the Second Floor. Hardwood Floors Throughout. Smooth Ceilings. Black Metal Stair Pickets. Oak Stairs. A Private Office Offers Serene Forest Views and a Stone Mantle Fireplace. The Formal Dining Room Flows Seamlessly Into the Open-Concept Liv. and Fam. Rooms, Perfect For Everyday Living And Entertaining. The Chef's Kitchen is Beautifully Appointed With a Large Centre Island, Extended Custom Cabinetry, Quartz Countertops and Marble Backsplash. Premium Thermador Appliances. A Garden Door Leads to a Covered Veranda, Creating an Ideal Indoor-Outdoor Connection. The Second Level Features Four Spacious Bedrooms. Bedroom 2 Includes a Private 3-piece Ensuite and Picturesque Forest Views. Bedrooms 3 and 4 share 4 pcs Jack-and-Jill Bath. The Primary Bedroom Offers a Spa Like 5-pc Ensuite and His-and-Hers W/I Closets. The Upgraded Laundry is Finished With Quartz Counters, Marble Backsplash, and Custom Cabinetry. Additional Highlights Include a Cold Cellar, a Natural Stone Front Porch, a Mudroom with Organizer. Oversized Garage With Access To Mud Room. 4-Car Driveway. No Sidewalk (Driveway Fits 6 Vehicles). Significant Upgrades Include Front and Rear Interlocking (2021), Energy Star windows (2022). Quiet, Family-Friendly Location. Minutes to Highways 400 & 404, GO Station, Villanova College, Top-Rated Schools, Parks, Trails, New Zancor Recreation Complex. Proud Original Owners. Energy Star-Certified home. Do Not Miss This Beautiful Home. (id:61852)
Bay Street Group Inc.
68 Walkview Street
Richmond Hill, Ontario
Beautiful! End Unit Freehold Townhouse (Linked By Garage On One Side) In A Sought-After Area Of Oak Ridges. No Side Walk, Kitchen With S/S Appliances & Granite Counter, Spotlight And Lighting And Hardwood Throughout Main Floor. Gas Fireplace W/ Modern Stone Walls, Fenced Backyard And Large Deck In Backyard. 4 Pc Ensuite And Walk-In Closet In Master Bedrooms. The roof was replaced approximately four years ago. The kitchen was fully renovated about four years ago. The refrigerator was replaced three years ago, and the dishwasher was changed a few months ago. The washer and dryer were replaced last year. Most of the windows have also been updated. The windows on the main floor, as well as the windows in the master bedroom, bathroom, and one additional bedroom, were replaced approximately three years ago. .All lighting fixtures on both the main floor and the upper floor were also replaced, providing updated and efficient lighting throughout the home. Overall, the home has been well maintained, with several important upgrades completed in recent years. (id:61852)
Century 21 Atria Realty Inc.
1410 - 2900 Highway 7 Road
Vaughan, Ontario
Welcome to Expo City Tower 1! This beautifully upgraded 818 Square Foot 1+1 bedroom, 2-bathroom condominium offers style, comfort, and exceptional value. Featuring over $25,000 in premium upgrades, this condo has been thoughtfully designed with modern living in mind. Enjoy a functional open-concept layout with a spacious den that can be used as a home office, a nursery or as a secondary bedroom. The upgraded kitchen boasts quality finishes, enhanced cabinetry, and modern fixtures, seamlessly flowing into the bright living and dining area-perfect for entertaining or everyday living. Both bathrooms have been tastefully upgraded, offering contemporary finishes and added convenience. Nine-foot ceilings and large windows provide abundant natural light throughout the unit, creating a warm and inviting atmosphere. Ideal for first-time buyers, professionals, or investors, this move-in-ready home combines smart design with high-end enhancements in a sought-after location. Amazing amenities on site including a pharmacy, daycare and a restaurant! Walking Distance to Vaughan Subway, LRT, Accessible to Highway 400 and 407. Close to Vaughan Mills Shopping Mall, Restaurants and Cortellucci Vaughan Hospital. (id:61852)
Keller Williams Realty Centres
B-532 - 7950 Bathurst Street
Vaughan, Ontario
**3 Year New1 bed 1 bath . The Beverley Condos Built by Daniel's (Award Winning Builder) In the Heart of Thornhill. **Bright & Spacious. **9ft ceilings. *Oversize Balcony with Great Unobstructed Views. **$$ Upgraded from Builder: Engineered Harwood Floors, Custom Blinds, kitchen Island, Backsplash, TV Wall Mount, Additional Electrical Outlet.*Walking Distance to Promenade Mall, which offers you a wider array of shopping, dining, and entertainment options . *YRT Bus Routes are accessible right outside your front door and VIVA Bus Routes are accessible just a short walk away. *24 Hour Concierge, Outdoor Community Courtyard, Fitness Centre, Urban Garden & Greenhouse, Family Room, Co-Working Space, Dog Run, Gym with Basketball Nets, Yoga Studio, Indoor Party Room with Dining Room, Pet Wash, Outdoor Terrace with BBQs, Dining and Lounge Area, Children's Play Area. (id:61852)
Homelife Landmark Realty Inc.
36 Midcroft Drive
Toronto, Ontario
Beautifully updated bungalow on a quiet, family-friendly street in the heart of Scarborough. Welcome to 36 Midcroft Drive - a fully renovated 3+1 bedroom, 2-bathroom home situated on an expansive 50 x 110 ft lot, offering exceptional space, comfort, and versatility for today's modern family.Step inside to a bright, open, and highly functional main floor layout where the living and dining areas flow seamlessly, perfect for everyday living and entertaining. Sliding doors from the dining room provide access to the deck, extending your living space outdoors. The stunning renovated kitchen features sleek white cabinetry, modern finishes, and ample counter space - ideal for cooking, hosting, and gathering with family and friends. Down the hall are three generously sized bedrooms and a beautifully renovated main floor bathroom, all thoughtfully updated and completely move-in ready.The finished basement with a separate entrance offers outstanding flexibility, whether for an in-law suite, rental potential, home office, gym, or additional living space. It includes a fourth bedroom and a second full bathroom, making it ideal for extended family or guests.Outside, enjoy a rare, pool-sized backyard with plenty of room to relax, entertain, garden, or let kids and pets play - a private outdoor retreat rarely found with this lot size. Ideally located close to top-rated schools including the University of Toronto Scarborough campus, public transit, Highway 401, shopping, parks, and all major amenities.Renovated, spacious, and versatile in an unbeatable location - this turnkey bungalow offers exceptional value and income potential and is a must-see. (id:61852)
RE/MAX All-Stars Realty Inc.
840 Magnolia Avenue
Newmarket, Ontario
Discover exceptional family living in one of Newmarket's most established and sought-after neighbourhoods. This well maintained 3-bedroom side-split sits on a premium 50 x 150 ft lot, offering generous outdoor space and excellent long-term potential in a quiet, tree-lined community known for its pride of ownership. Ideally located just minutes from Southlake Regional Health Centre, the property is perfectly positioned for healthcare professionals, families, and anyone seeking peace of mind with a leading hospital close by. Residents also enjoy proximity to top-rated schools, neighbourhood parks, playgrounds, and scenic walking trails. Everyday conveniences are close at hand, including Upper Canada Mall, Main Street Newmarket, grocery stores, restaurants, and community amenities. Commuters benefit from easy access to Highway 404, GO Transit, and YRT. Surrounded by green space, recreation centres, and essential services, 840 Magnolia Avenue offers an ideal blend of lot size, location, and lifestyle, making it an excellent opportunity in the heart of Newmarket. Recent improvements include new roof shingles in 2021, new interlock front walkway and stairs in 2024. No rental items! Complete HVAC and Water Heater are owned! (id:61852)
Keller Williams Realty Centres
148 Major Buttons Drive
Markham, Ontario
Located in the heart of Markham, 148 Major Buttons Drive is surrounded by everyday conveniences - from Markville Mall and top grocery stores to cafés, parks, and family-friendly amenities just minutes away. With quick access to Highways 404 and 407, this neighbourhood offers the perfect balance of comfort, convenience, and connectivity.Proudly owned and meticulously maintained by the original owners, this beautifully cared-for 4-bedroom, 4-bathroom family home sits on one of the largest and most impressive lots in the entire community. The rare pie-shaped lot is a true standout, opening to approximately 80 feet wide at the rear and extending 244 feet along the side, offering exceptional privacy, space, and future potential.From the moment you arrive, you'll appreciate the charming curb appeal, double driveway with parking for up to six vehicles, and no sidewalk - providing even more usable outdoor space. Inside, the home offers a classic and highly functional main-floor layout, anchored by an upgraded solid wood kitchen that feels warm, timeless, and ideal for both everyday living and entertaining.The finished basement adds incredible versatility, complete with a second kitchen and a full bathroom - perfect for extended family, in-laws, guests, a private home office, or additional recreation space.The true showstopper is the backyard - a rare outdoor retreat offering exceptional depth, width, and privacy, surrounded by mature greenery. Featuring a built-in pizza oven and ample room to create your dream outdoor oasis - whether a pool, garden, or outdoor kitchen - this space is perfectly suited for entertaining and relaxing on summer nights.Ideally located close to top-rated schools, shopping, parks, public transit, and just a five-minute drive to Markham Cornell GO Station, offering direct connectivity all the way to Pearson Airport.A rare opportunity to own a spacious, well-maintained family home on an exceptional lot in one of Markham's most convenient locations. (id:61852)
RE/MAX All-Stars Realty Inc.
2 William Shearn Crescent
Markham, Ontario
Nestled in one of the most desirable neighbourhoods in Angus Glen, this beautifully upgraded 3+1 bedroom Corner Townhouse with a total of 1906 sqft. It combines style, comfort, and functionality.The entire home is fully wired for High-Speed Internet Access in every room. Network video recorder system features AI and motion tracking with four 16K Ultra-HD Cameras ( no monthly fees required).It has thoughtful layout includes a bright ground-floor den/office, perfect for working from home, enhanced by abundant natural light thanks to its premium corner lot location From the moment you arrive, the home impresses with its elegant curb appeal - featuring custom interlocking that flows seamlessly from the driveway to the front entrance, complemented by modern solar lighting that adds both sophistication and charm. Open-Concept Kitchen with Quartz Countertops, Hardwood Flooring, and a 9-Foot Flat Ceiling.he Large Windows in Every Room Create an Airy, Inviting Feel. A Large & Beautiful Terrace For All Your Entertainment Needs, Perfect for Enjoying Sunsets, BBQs, or Quiet Mornings. Located Just Steps From Top-Ranked Schools, Community Centers, Libraries, Angus Glen Golf Club, Parks, and Trails. Quick Access to Hwy 404/407 and Public Transit Makes Commuting a Breeze. Don't Miss This Rare Opportunity to Own a Luxurious, Sunlit Townhouse in One of Markham's Most Desirable Neighborhoods! (id:61852)
Bay Street Group Inc.
2 - 176 Clonmore Drive
Toronto, Ontario
Experience Modern Living In This Stunning Brand-New Unit With Every Detail Designed To Impress. Boasting 9 Ft Ceilings, This Home Offers A Perfect Blend Of Style And Functionality. Situated In A Prime Location Near Public Transit, Shopping, Lake Ontario, Beaches, Schools, A Community Center, And An Array Of Eateries, This Property Provides The Ideal Blend Of Urban Convenience And Serene Living. (id:61852)
Homelife/realty One Ltd.
39 Penworth Road
Toronto, Ontario
Light, Quiet Street, Steps To Tree Lined Parks, Several Schools, Super Convenient Location For Shops, 401 & Dvp Access, Truly An Up And Coming Neighborhood With Several New Builds And Renos. Beautiful Professional Quality Landscaping, Private Gardens, Attached Garage. Loads of upgrades. (id:61852)
RE/MAX Your Community Realty
Bsmt - 18 Lighthouse Street
Whitby, Ontario
Brand New Legal Basement Apartment - Prime Whitby Shores. Welcome to this stunning brand new legal 2-bedroom, 1-bathroom basement apartment located in the highly sought-after Whitby features large windows that flood the space with natural light, high-quality vinyl flooring, pot lights throughout, and a contemporary kitchen complete with quartz countertops and stainless steel appliances. Enjoy the comfort of a separate private entrance, separate laundry, and ample storage space. The spacious bedrooms offer great functionality for small families or professionals. Situated in an unbeatable location-walk out to the waterfront trail and enjoy the beauty of Lake Ontario, minutes to Hwy 401 and GO Station, close to walking trails, parks, the lake, marina, shopping, grocery stores, transit, and medical facilities. A perfect blend of comfort, convenience, and lifestyle. No smoking. No pets preferred. Ideal for AAA tenants seeking a clean, modern, and well-located home. 25% of total utilities paid by Tenant. One driveway parking included. (id:61852)
Century 21 People's Choice Realty Inc.
1406 - 45 Baseball Place
Toronto, Ontario
Bright, Brand New, And Beautifully Connected. Welcome To 45 Baseball Place Where You'll Find A Rare Opportunity To Own A Brand New, Never-Lived-In, Penthouse 1-Bedroom Corner Suite In One Of Toronto's Most Dynamic East-End Communities. Flooded With Natural Light, This Thoughtfully Designed Corner Unit Boasts Unobstructed North-East Views That Stretch Across The City, Offering Breathtaking Scenery From Virtually Every Room. Step Out Onto The Generously Sized Balcony To Enjoy Morning Sunrises, Open Skies, And Seamless Indoor-Outdoor Living. With Modern Finishes, A Smart Layout, And Pristine Condition Throughout, This Suite Delivers Both Style And Comfort In A Truly Turnkey Package. Perfectly Positioned At The Crossroads Of Riverside South, Leslieville, And Queen Street East, You're Surrounded By Some Of Toronto's Best Cafés, Restaurants, Boutiques, And Green Spaces. Enjoy Easy Access To Transit, The Don Valley Trails, And The Downtown Core, All While Living In A Vibrant, Community-Driven Neighbourhood That Continues To Grow In Value And Appeal. (id:61852)
RE/MAX Wealth Builders Real Estate
Bsmt - 75 Glenthorne Drive
Toronto, Ontario
Welcome to Highland Creek, this large 3-bedroom basement apartment with separate entrance is now available near Meadowvale & Ellesmere. This property is situated in an Excellent location, with Walking distance to University of Toronto at Scarborough and Centennial College. Just 1 minutes from Hwy 401. Close to all other amenities. **Ideal for students or small family** Possible To Rent Room By Room. All Offers With Rental Application, Employment Letter, Credit Check Report, First & Last Month Deposit To Be Certify, 10 Post Dated Cheque. (id:61852)
Royal LePage Ignite Realty
Homelife/future Realty Inc.
