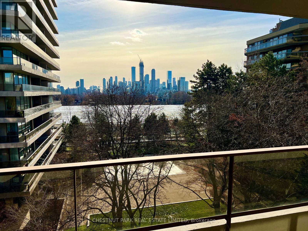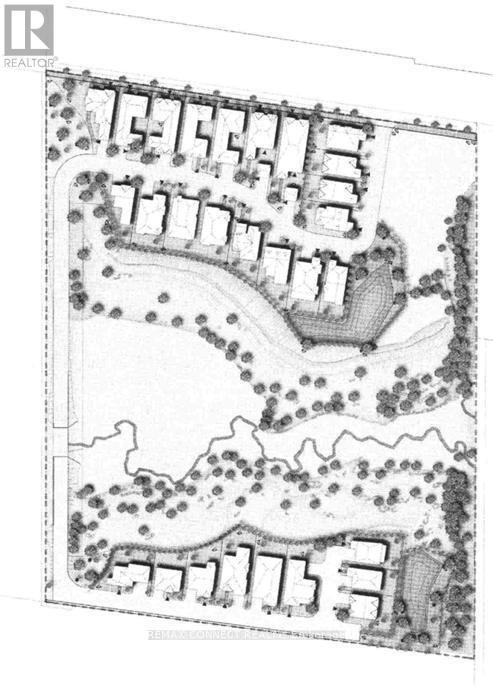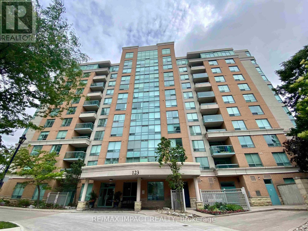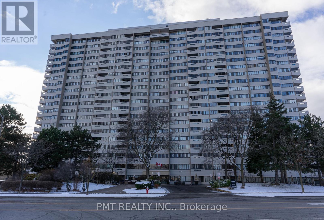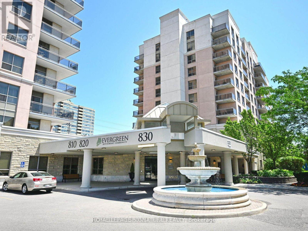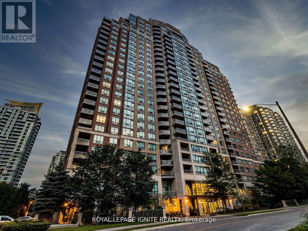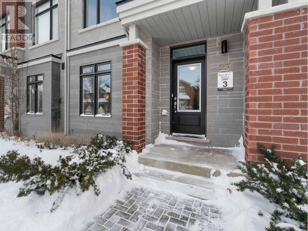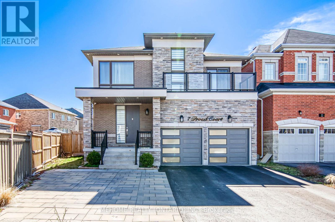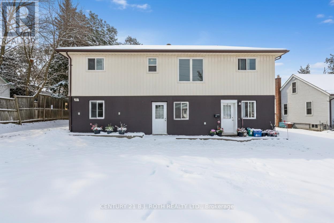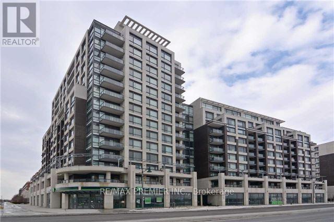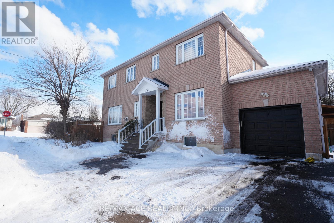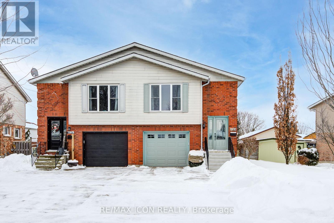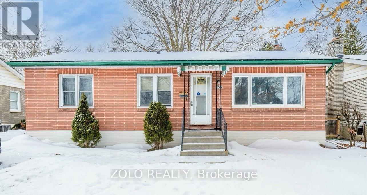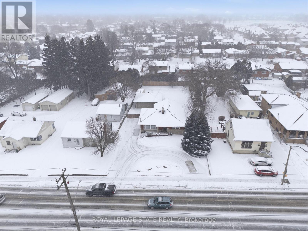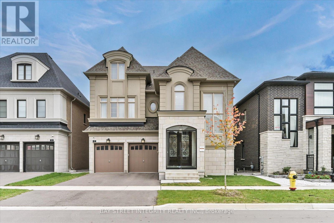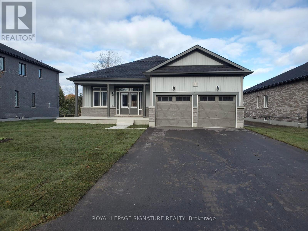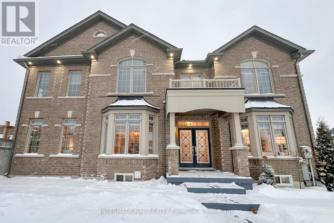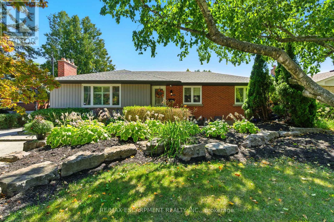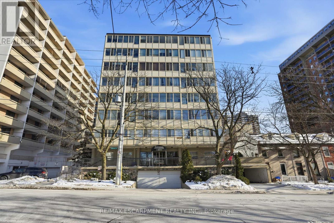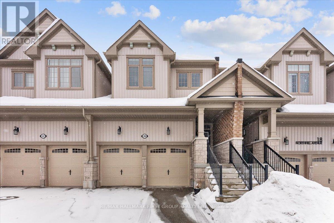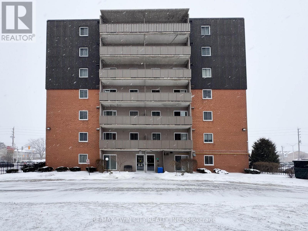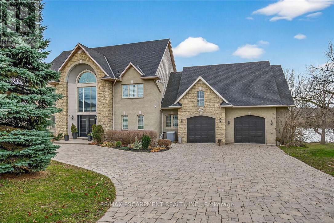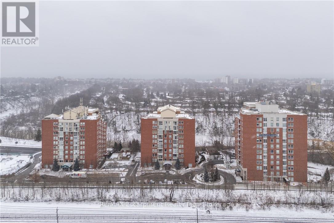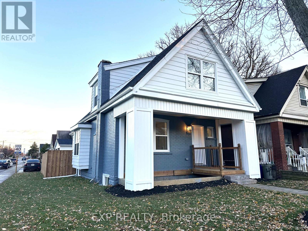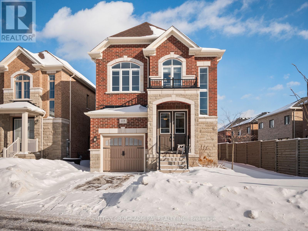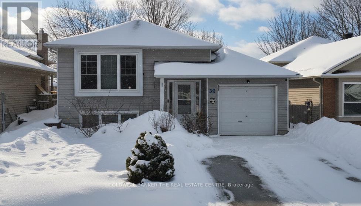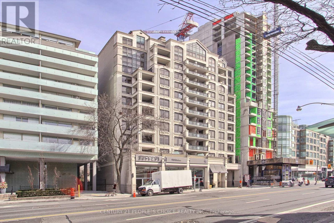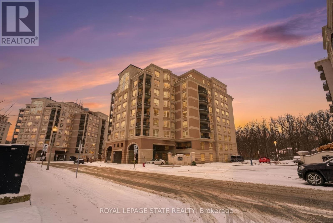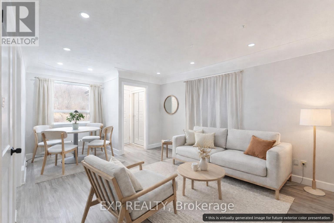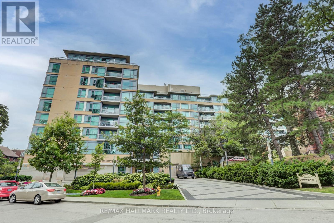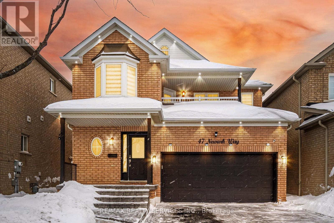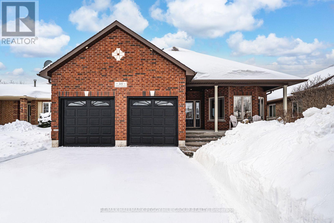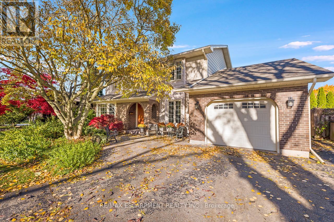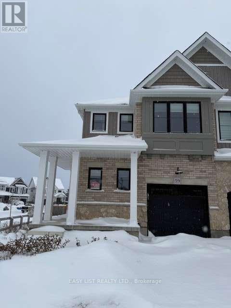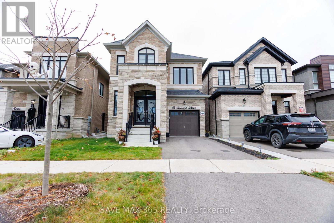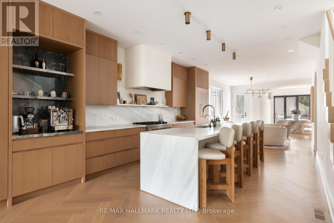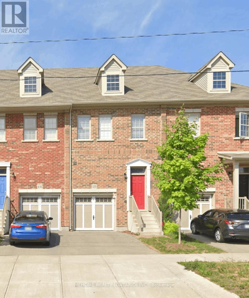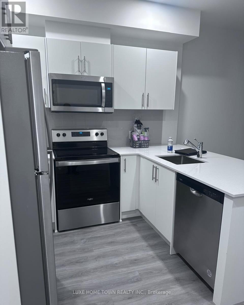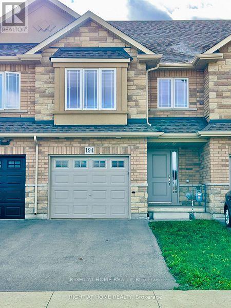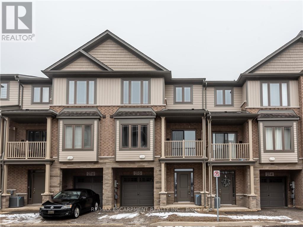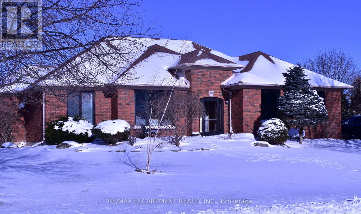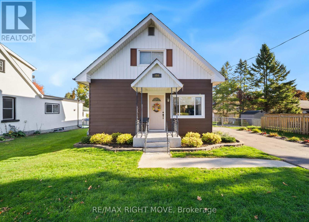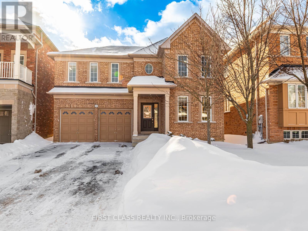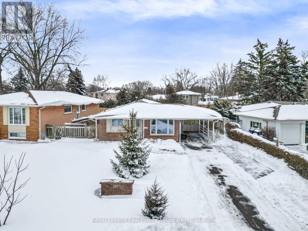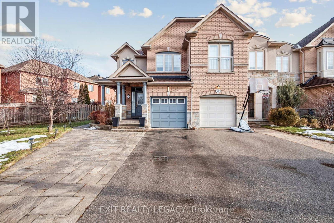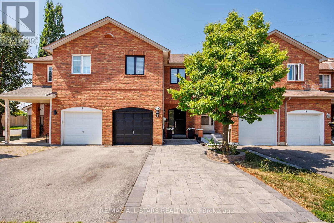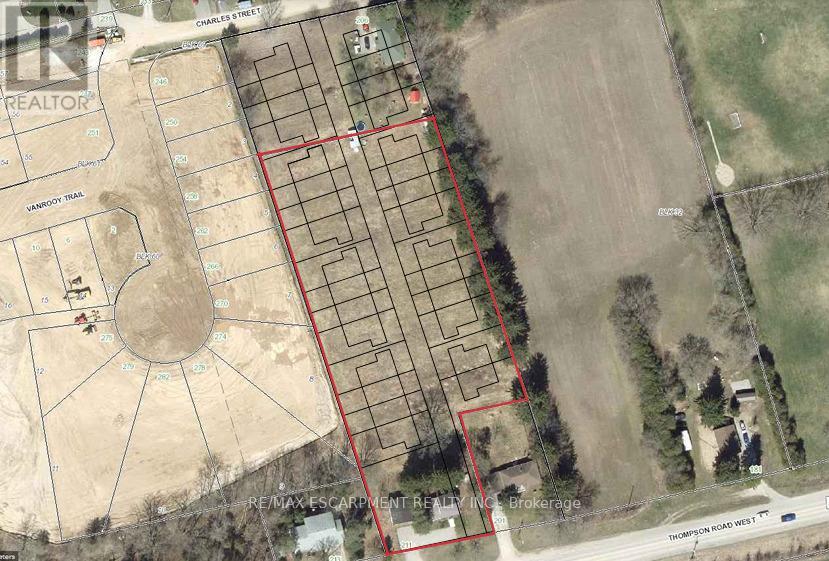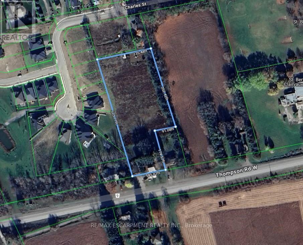505 - 20 Avoca Avenue
Toronto, Ontario
Stunning south views over the city skyline. Floor-to-ceiling windows overlooking the pool, Balfour Park, and the city skyline enhance the views from every room. Approximately 718 sq ft, plus a 210 sq ft balcony. This beautifully maintained 1-bedroom, 1-bathroom suite is in perfectly kept original condition. Located in an oasis of calm yet steps away from the shops, subway, library, services, cappuccino bars, and restaurants at Yonge and st Clair, this building is perfectly situated in the city. It isthe best of urban living in a park-like setting. The friendly, welcoming community is another asset of this first-class co-op. Book clubs, tai chi, knitting groups, coffee get-togethers, movie nights, hobby room, men's club, walking groups, and more. Located close to the gardens and walking paths of Balfour Park, a morning or evening stroll is easily accessible. Generous visitor parking, concierge, 24/7 security, and management on site are further benefits of the Avoca Apartments. All-inclusive maintenance fees include property taxes, hydro, heat, A/C, cable TV, internet, common elements, and building insurance. There are no pets, rentals, or ensuite laundry allowed. (id:61852)
Chestnut Park Real Estate Limited
Lot 28 - 13330 Dufferin Street
King, Ontario
Attention Builders, Prime King City, Draft Plan approved 28 lots, detailed design stage. Ideal for custom builders. The development is uniquely set in the pristine natural setting, offering Ravine deep lots, on an exclusive prestige enclave community. The property is adjacent to and provides convenient access to Country Day School, golf courses, nature trails for hiking, skiing, biking, equestrian farms, and world class golfing. The City of King offers a unique village lifestyle that satisfies all the family needs for shopping, restaurants, cafes, recreational activities and professional services. The site offers lots that permit the construction of elegant luxury custom built homes (id:61852)
RE/MAX Connect Realty
Suite 760 - 123 Omni Drive
Toronto, Ontario
Welcome to the award-winning Tridel built Forest Mansion II gated community! Make this freshly renovated, centrally located, bright and spacious condo your next home! Updated kitchen features all new stainless steel appliances, quartz countertops and backsplash. Generous sized bedroom features new laminate flooring and walk-in closet. New light fixtures throughout. All inclusive utilities, steps to Scarborough Town Centre, shopping and TTC/GO, with easy access to 401, this luxury condo offers excellent amenities, including 24 hour gatehouse/concierge, an indoor pool with hot tub and sauna, well-equipped gym, games room including billiards, table tennis, air hockey and foosball, playroom, party room, theatre room, library, guest suites, outdoor walking paths, and a barbecue/picnic area. Come discover all it has to offer today! (id:61852)
RE/MAX Impact Realty
103 - 1580 Mississauga Valley Boulevard
Mississauga, Ontario
Exceptional Ground-Floor Walk-Out Unit In Prime Downtown Mississauga Location! Experience the luxury of a rare south-facing ground-floor walk-out unit, offering direct access to beautifully manicured gardens and peaceful natural surroundings. This sunlit unit boasts a spacious and practical layout, featuring 2 bedrooms, 2 bathrooms, and a versatile den, making it ideal for families, working professionals, or retirees. Included are 2 parking spaces for added convenience. Perfectly situated in the heart of Mississauga, this residence is just steps away from the Community Recreation Centre, Square One Mall, and the vibrant City Centre, providing unparalleled access to a wide array of fitness facilities, trendy shopping boutiques, fine dining options, and dynamic entertainment venues. Commuting is a breeze with nearby transit options and the soon-to-be-operational Hurontario LRT line, as well as easy access to major highways, ensuring seamless connectivity throughout the city and beyond. This property offers a harmonious blend of comfort, convenience, and accessibility, making it a rare opportunity for anyone seeking a spacious and serene home in a highly sought-after location. Don't miss your chance to buy this unique retreat! (id:61852)
Pmt Realty Inc.
1003 - 810 Scollard Court
Mississauga, Ontario
Sunny And Spacious 1 BR + Den W/ East Unobstructed Views! Den Is Converted to a Separate 2nd Bdrm! Large Living Space, Upgraded Bath, Spacious Open Balcony, Convenient Parking Spot & Generous Size Storage. Well Managed Building In Prime Mississauga Core, Close To Square One, Go Bus, And The Highway! 24/Hr Concierge & Security Syst., First Class Amenities Include Games/Billiards, Restaurant, Bowling Alley, Indoor Pool, Library, Cinema, Art Studio, Gardening Centre, Craft Kitchen &Stunning Gardens, Beauty Salon, Convenience Store & More (id:61852)
Royal LePage Signature Realty
1711 - 156 Enfield Place
Mississauga, Ontario
Welcome to your new home among the Largest Corner units in all of Square One built by Tridel! This hidden gem features 1244 Sq Ft of Open Concept Living Space, 2 BR's & 2 Full WR's, A well-lit den/solarium big enough to be a bedroom, proper eat-in kitchen with full-sized appliances, Gorgeous Views and more! Condo fees include everything - Parking, Locker AND ALL UTILITIES! A ton of building amenities including 24hrs security, concierge, gym, party room, pool, tennis, basketball, squash courts, library, games room, media room and so much more! The location is as prime as it gets - steps to restaurants, Square One mall, Transit, Living Arts Centre, parks, schools, upcoming LRT, 403 and so much more! Just a couple of minutes to Cooksville GO and QEW. DON'T MISS IT! (id:61852)
Royal LePage Ignite Realty
95 Rustle Woods Avenue
Markham, Ontario
Rare Find - Brand New, Never Lived in - 3 bedroom, 2.5 bath townhome WITH additional finished ground floor recreation room and another powder room with separate entrance (total of 2 full & 2 half baths). Full Unfinished Basement with included 3 piece rough in bathroom.Direct from Builder - State Building Group/Forest Hill Homes, Terrace Park Towns. This Cherry Ridge Model is over 1900 finished living space and has many upgrades including a fantastic, primary kitchen featuring an upgraded two-tone island w/stainless steel appliances, upgraded quartz kitchen countertop, porcelain tiles, large pantry & direct access to a fantastic outdoor terrace w/over 100 sq. ft. of outdoor living space. Also features a convenient laundry on the bedroom level complete with washing machine and dryer included.Features 2 separate entrances and a single car garage.Move in ready for quick closing. No Occupancy Fees.EXTRAS: 8' ceilings (1st & Bsmt), 9' ceilings (2nd & 3rd), smooth ceilings, hardwood (2nd flr), zone heating, central A/C, Oak stairs w/metal pickets. Full Tarion warranty. (id:61852)
Pma Brethour Real Estate Corporation Inc.
7 Proud Court
Aurora, Ontario
Contemporary Design & Quality Built Luxury Home In Prestigious Aurora Rural Community*Cul-De-Sac Premium Pie Lot W/ Over 4000Sqft Of Living Space With Many Upgrades* Granite Through Out, Upgraded Hardwood On Main. Interlocking On Front And Backyard, Large Deck Ground Flr Laundry. Steps To Aurora Recreation Centre, Close To Hwy 404, Shopping Centres, Restaurants, Parks, Schools, And Golf Courses. New Deck, Interlock& Gazebo 2020Extra. Experience modern luxury in this smart home equipped with whole-house sound, comprehensive camera surveillance, an advanced smart home system, and customizable light control. (id:61852)
Mehome Realty (Ontario) Inc.
19 South Street
Orillia, Ontario
Well-positioned income-producing asset located in a desirable Orillia neighbourhood. This legal triplex offers stable cash flow with value-add potential, including approved plans for a fourth residential unit with construction already initiated. The property comprises three self-contained one-bedroom units. Two upper-level units are vacant, recently updated with fresh paint, new flooring, and modernized bathrooms, providing immediate opportunity to establish market rents or accommodate owner occupancy. The main-floor unit is currently leased to a long-term tenant at market rent. A substantial storage area is fully roughed-in and designed for conversion to a fourth unit (refer to attached plans), enhancing future revenue potential. A dedicated utility room supports efficient building operations. Additional features include three separate hydro meters, private unit entrances, on-site parking for each unit, updated vinyl windows, and an ancillary outbuilding suitable for storage or potential future use. The property benefits from strong locational fundamentals with proximity to transit, hospital, retail, and parks, supporting consistent rental demand.An attractive opportunity for investors seeking a scalable multi-residential asset with both immediate income and clear upside in a high-demand rental market. (id:61852)
Century 21 B.j. Roth Realty Ltd.
506 - 8110 Birchmount Road
Markham, Ontario
Located In The Heart Of Downtown Markham, Just Minutes From Restaurants, Entertainment, Transit, And Major Amenities. This Bright And Sun-Filled 1+1 Unit Features A Desirable West Exposure With Unobstructed Views. Spacious Den Ideal For A Home Office, Large Picture Windows, And An Oversized Balcony. Open-Concept Kitchen With Stainless Steel Appliances. Generous And Cozy Bedroom Offering Comfort And Functionality. (id:61852)
RE/MAX Premier Inc.
75 Grace Street
Toronto, Ontario
Welcome to 75 Grace Street, a charming home nestled on a quiet, family-friendly street in the heart of Scarborough. This well-located property offers the perfect blend of comfort, convenience, and long-term value. Situated close to schools, parks, and everyday amenities, the home is ideal for families, first-time buyers, or investors alike. Enjoy easy access to public transit, with nearby TTC routes connecting you quickly to shopping, dining, and major employment hubs. A short drive brings you to Scarborough Town Centre, grocery stores, community centres, and recreational facilities. Commuters will appreciate the proximity to Highway 401, making travel across the GTA seamless. Surrounded by established neighbourhoods, green spaces, and local conveniences, this location offers a welcoming community feel while remaining well connected to the city. (id:61852)
RE/MAX Ace Realty Inc.
1122 Pearson Drive
Woodstock, Ontario
Welcome to this beautifully maintained RAISED BUNGALOW, SEMI that combines classic charm with modern updates, offering the perfect blend of comfort, convenience, and affordability in a way that is hard to find. Step inside through the Tiled Foyer and head up to the inviting Main Floor with gleaming Hardwood Floors that flow effortlessly from room to room, setting the stage for everyday living and special gatherings. The Main Floor boasts an Open-Concept design that seamlessly connects the Kitchen to the spacious Family Room/Dining Room.The bright, updated White Kitchen(2022) is as functional as it is beautiful, featuring Granite Countertops, timeless Subway Tile, SS Appliances (2022)with Gas Stove, Fresh Floors (2022) and a large window overlooking the lush side yard. With Two(2) Generously sized Bedrooms on the Main Floor, including a spacious Primary Bedroom with Custom California Closets and a Fully Renovated 4-pc Bathroom(2022) showcasing modern finishes and a Bright Skylight, this home is ideal for both families and downsizers. Sunlight pours through generous Windows, creating an uplifting atmosphere in every corner. Downstairs, you'll discover a bright Lower Level with large windows, a SEPARATE SIDE ENTRANCE with WALK-OUT, which opens the door to extra potential, or for Multigenerational Living.The bright Rec Room is anchored by a cozy GAS Fireplace and a WET BAR, creating an ideal space for relaxation and entertainment. A Second Renovated 3-pc Bathroom(2022) on the Lower Floor, a Laundry, and an Inside access Door to the Spacious Garage, adds convenience for guests/additional members. Enjoy your Private Retreat outside with a Fenced Yard ,Large Deck and vibrant blooms!For added peace of mind, MAJOR UPDATES HAVE BEEN TAKEN CARE OF ( see attachments).The location is just as special, tucked into a family-friendly neighbourhood, you're steps from schools, shopping, parks, and playgrounds, quick access to HWY 401 & 403 ,this property checks all the boxes. (id:61852)
RE/MAX Icon Realty
133 Goodfellow Road
Peterborough, Ontario
Prime Investment or Future Home with Guaranteed Income! Presenting 133 Goodfellow Rd, a solid detached bungalow in a fantastic Peterborough location. This property is currently a successful income generator, monthly rent of $4,150. It is being offered for sale, giving the buyer a powerful choice: continue the excellent cash flow as a turnkey investment, or purchase with a condition for vacant possession to create your perfect "home sweet home."The versatile "2+2" bedroom layout with two separate kitchens offers immense potential. Features include a newer roof (2017), central air, a large backyard, and ample parking. Located near the hospital, schools, and all amenities. Whether you're a savvy investor seeking immediate yield or a buyer looking for a property with a mortgage-helper suite, this opportunity delivers. The current strong rental income underscores its value and market demand. (id:61852)
Zolo Realty
473 Mohawk Road W
Hamilton, Ontario
Fantastic fully finished bungalow approx. 1390 SQ FT. Located on West Mt. Situated on a 80 x 194 lot. Nicely landscaped w/ circular concrete drive. Parking for 8 vehicles 24 x 28 detached heated garage, great for home base business, hobbyist or man cave. 3+1 bedrooms, 2 baths, eat-in kitchen, large living room. Finished rec room. Large rear yard with covered porch great for entertaining family and friends. The home is close to all amenities parks, schools, shopping, transit, highway access and featuring a complete family friendly space, comfort and strong sense of community. (id:61852)
Royal LePage State Realty
17 Red Giant Street
Richmond Hill, Ontario
A Brand-New, Never-Lived-In Residence! Welcome To 17 Red Giant Street (Regal Crest - Mira Loft Elevation B), An Exquisite 3-Storey Detached Home Nestled In The Highly Sought-After Observatory Hill Community. All Appliances & Fixtures Are Completely New And Have Never Been Used, Offering A Pristine, Move-In-Ready Home. This 4 Bedroom, 6 Bathroom Home Features Over 5,000 Sq. Ft. Of Elegant Living Space, Showcasing The Perfect Blend Of Modern Sophistication, Comfort, And Style. $450K Spent On Premium Upgrades, Please See Attached Feature Sheet For More Information. Step Inside To A Grand Foyer With Soaring 20' Ceilings, Setting The Tone For The Luxury That Unfolds Throughout. The Main Floor Boasts 10' Ceilings, The Living Room Creates A Warm & Inviting Atmosphere. The Formal Dining Room Provides A Refined Setting, Perfect For Hosting Family & Friends. The Gourmet Kitchen Is A Chef's Dream, Featuring High-End Stainless-Steel Appliances, Sleek Cabinetry, Quartz Countertop, Backsplash, & Waterfall Center Island That Flows Seamlessly Into The Breakfast Area With A Walk-Out To The Backyard. The Spacious Family Room With A Coffered Ceiling, Fireplace, And Large Windows Overlooking The Backyard Offers A Cozy Space For Relaxation And Gatherings. On The 9' Ceilings 2nd Floor, Discover Four Generously Sized Bedrooms, Each With Its Own Ensuite Bathroom And Large Closet, Ensuring Privacy And Convenience For Every Family Member. The Primary Retreat Is A True Sanctuary, Boasting A Spa-Like 5-Piece Ensuite, Walk-In Closet, And Large Windows That Fill The Space With Natural Light. The 3rd Floor Features A Bright And Versatile Loft With A Walk-Out To The Balcony & A 3-Piece Bathroom, Ideal For Transforming Into A Children's Playroom, Home Office, Or Personal Fitness Studio. Located Just Minutes From Hwy 404 & 407, Top-Ranked Bayview Secondary School, Hillcrest Mall, Restaurants, Grocery Stores, Parks, And More! (id:61852)
Bay Street Integrity Realty Inc.
8 Misty Ridge Road
Wasaga Beach, Ontario
Located in the Desirable Community of Wasaga Sands! Welcome to the Cedar Model by Baycliffe Communities a beautifully upgraded 1,948 sq. ft 1-year-old bungalow nestled in a premium natural setting*Surrounded by mature neighbourhood, nature and scenic trails, this thoughtfully designed residence blends modern comfort with functional living* Key Features: Brick and Vinyl Exterior on a Premium Lot 62.99ft by 160ft *Double Door Entry for a grand first impression*3 Spacious Bedrooms + Dedicated Office- ideal for remote work or study*Upgrades Throughout: including hardwood floors, custom closet organizers, and 9' ceilings on the main floor*Modern White Kitchen with upgraded cabinetry, granite/quartz countertops, large island, and sleek finishes*Open-Concept Layout connecting the kitchen, living, and dining areas perfect for entertaining*Primary Suite with walk-in closets (with organizers) and a luxurious ensuite featuring a modern vanity with quartz countertops & Shower *Laundry Room with built-in cabinetry, laundry sink*Double Garage with access door into the house*Enjoy peaceful living in a home that offers both space and style, just minutes from amenities, trails, and the best of the Wasaga Beach lifestyle* 3 -4 min to the beach* (id:61852)
Royal LePage Signature Realty
55 Flood Avenue
Clarington, Ontario
Stunning turnkey home offering approx. 3,700 sq. ft. of total living space. Features 4+3 bedrooms, 3 full baths + 1 powder room, and a fully finished basement with second kitchen, 2 bedrooms, and full bath-ideal for extended family or in-law suite with separate entrance. Enjoy a private backyard oasis with in-ground saltwater pool, hot tub, and stamped concrete patio, walkways & driveway. Includes Generac generator, upgraded electrical panel, EV charging station, and extra-wide driveway. Move-in ready-nothing to do but enjoy. (id:61852)
International Realty Firm
2224 Ghent Avenue
Burlington, Ontario
Updated bungalow in the downtown core. Main floor with oversized windows in living room, gas fireplace and built ins. Kitchen with wood cabinetry, stainless appliances and open to dining room space. 3 bedrooms with updated 4 piece bath. Fully finished lower level with 2 additional bedrooms, updated 3 piece bath and additional family room. New 2026 stove & dishwasher included. Private, deep yard with mature trees, above ground pool and patio. Move in and enjoy. Walk to downtown shops, lake and Go train. (id:61852)
RE/MAX Escarpment Realty Inc.
804 - 101 Queen Street
Hamilton, Ontario
Welcome to this move in ready one bedroom, 8th floor penthouse that shows beautifully from top to bottom. The bright, carpet free layout offers a well appointed kitchen with stainless steel appliances, flowing nicely into the living space and out to a fully enclosed balcony perfect for year-round use while taking in scenic views of the escarpment. Located in a highly desirable West Hamilton neighbourhood, you're just minutes from Locke Street and Hess Village, with their popular shops, restaurants, and cafes. The spacious bedroom features ensuite access to the bathroom, creating a comfortable and functional layout. Pride of ownership is evident throughout, making this an ideal option for first-time buyers, downsizers, or investors looking for a low-maintenance property. Easy access to Hwy 403, public transit, hospitals, schools, and everyday amenities adds to the convenience. The unit includes one parking space and one locker, and condo fees cover water, hydro, heating, and building insurance, offering excellent value and stress-free living. RSA. (id:61852)
RE/MAX Escarpment Realty Inc.
20 Northhill Avenue
Cavan Monaghan, Ontario
Welcome to this well-appointed 3-bedroom, 3-bathroom townhome in the sought-after Highlands of Millbrook, just minutes from downtown Millbrook. Enjoy convenient access to walking trails, schools, parks, local shops, and Highway 115 plus a very short commute to Peterborough. The main floor offers a bright, functional layout with a living room featuring a shiplap-accented fireplace and a modern kitchen complete with stainless steel appliances, quartz countertops, and a large centre island. This towhome is flooded with natural light and throughout the open concept layout. The eat-in kitchen walks out to the fenced backyard, ideal for everyday use and entertaining. Upstairs, the primary bedroom includes a walk-in closet and ensuite with double sinks, a soaker tub, and separate shower. Two additional bedrooms are well-sized and filled with natural light. The unfinished basement provides excellent potential for future living space. A move-in-ready home in a desirable community. (id:61852)
RE/MAX Hallmark First Group Realty Ltd.
304 - 1100 Jalna Boulevard
London South, Ontario
Attention investors. Welcome to an income-producing condo located in an ideal location just steps away from all amenities in a high-demand rental area. Low maintenance, strong rental history, and attractive ROI make this an ideal addition to any investor portfolio. This 1 bedroom, 1 bathroom condo comes complete with recent updates including three new ceiling light fixtures, a brand-new fridge and stove, an updated bathroom vanity, and a refreshed kitchen featuring a new countertop, faucet, and backsplash. (id:61852)
RE/MAX Twin City Realty Inc.
Century 21 First Canadian Corp
397 Caithness Street E
Haldimand, Ontario
This stunning home backing onto the Grand River has been completely renovated from top to bottom! This beautiful home sits on a double lot with over 5000 sq ft of living space. Amazing curb appeal with a circular driveway big enough for 10 cars and an oversized double garage. A grand foyer welcomes you to the spacious main level with 10' ceilings. You will notice the amazing nature light from the front foyer window and a wall of windows along the back of the home. A cozy living room awaits you with a gas fireplace leading to a lovely dining room perfect for meals with family and friends and an amazingly large functional kitchen with cabinets galore and a 10' island. Patio doors from the kitchen open to an upper deck with stunning views of the Grand River, an expansive backyard with a firepit and a 30' dock, you'll will feel like you're on vacation everyday. The main level also includes an office/bedroom off the front foyer, a 2 piece bathroom, laundry room and automatic blinds on the front foyer window, living room and dining room windows. Moving up to the 2nd floor, you will find a gorgeous primary bedroom with a walk in closet, a spa like ensuite with a walk in shower and soaker tub, also 3 generous sized bedrooms and a 4 piece bathroom. All bedroom closets have closet organizers. The expansive lower level includes a large family room with pool table, 3 more bedrooms and a bright 3 piece bathroom. The lower level family room leads you to a covered patio with an 8 person Beachcomber hot tub, enjoy peaceful evenings star gazing and river views. In addition to the oversized double garage, there is a utility garage at the back of the house which is perfect for your riding lawnmower and anything other landscaping equipment. Country feels with all the amenities near by! Don't miss out on this wonderful family home! Luxury Certified. (id:61852)
RE/MAX Escarpment Realty Inc.
Ph8 - 50 Old Mill Road
Oakville, Ontario
Wake up to tranquil water views in this refined penthouse,where comfort, craftsmanship, and location come together seamlessly.Overlooking the serene waters of Sixteen Mile Creek and views of Lake Ontario,this renovated residence has been thoughtfully redesigned to create a warm and inviting home with timeless finishes and a smooth flow. Inside,elegant engineered hardwood flooring runs throughout the space along with travertine marble in the foyer and kitchen.The updated kitchen is both beautiful and functional,featuring custom cabinetry with under-cabinet lighting,a new updated backsplash,and high end SS appliances.The Great Room and Dining Area boast soaring 9-ft ceilings and a cozy gas fireplace,creating an atmosphere that truly feels like home.With access to two balconies, you can step outside to enjoy uninterrupted views of Sixteen Mile Creek,an ideal setting for morning coffee or quiet evenings.Just off the living area, a versatile den offers flexibility for a home office, gym,or playroom w/ doors for privacy.This thoughtfully designed unit includes a two bedroom split floor plan.The spacious primary suite features a generous walk-in closet and a five-piece ensuite bathroom.The second bedroom also offers a walk-in closet, 4 pc ensuite bathroom, and a walkout to the balcony-perfect for unwinding before bed while enjoying peaceful views. A 2 pc powder room, laundry closet with stackable Bosch W/D & plenty of storage complete the Suite. Offering over 1,400 sq ft of living space,this penthouse includes two premium parking spaces, a locker, and access to outstanding building amenities,incl. an indoor pool, gym, hobby room, & party space-completing this exceptional lifestyle. Ideally positioned in Old Oakville, it's just steps from the Go Train and a 30-minute commute to downtown Toronto and easy access to the highway. Plus, you're just a short stroll away from Whole Foods and downtown Oakville's shops and restaurants. Move in and enjoy! (id:61852)
RE/MAX Escarpment Realty Inc.
RE/MAX Escarpment Realty Inc
491 Upper Wentworth Street
Hamilton, Ontario
Welcome to 491 Upper Wentworth Street - your turnkey, move-in ready home in Hamilton's desirable East Mount neighbourhood. Completely renovated from top to bottom, this stunning 1.5-storey property offers 3 bedrooms, 2.5 bathrooms, and an impressive 21' x 22' double-car garage, blending modern style with everyday functionality. Every inch of this home has been thoughtfully transformed with quality craftsmanship and attention to detail, offering buyers total peace of mind. Major upgrades include brand-new ESA approved electrical, complete plumbing by licensed plumbers, waterproofing, sump pump, backwater valve, full roof replacement, windows, doors, insulation, framing, drywall, new double-garage doors, and more. Pre-inspection report available. The main floor features a bright open-concept layout, perfect for entertaining or family living, anchored by a sleek, modern kitchen with quartz countertops and ample storage. Main-floor laundry adds everyday convenience. Upstairs, retreat to a spacious primary suite with a beautifully finished ensuite, along with two additional bedrooms and a full bathroom-ideal for kids, guests, or a home office. Outside, the home continues to impress with a fully refreshed exterior, including a new garage roof, new double garage doors, and professionally updated landscaping-boosting curb appeal and functionality. Whether you're a first-time buyer looking for a worry-free start, a growing family needing space, or a downsizer wanting modern comfort without compromise, this home checks every box. Simply move in and enjoy. Book your showing today and buy with confidence. (id:61852)
Exp Realty
115 Pine Hill Crescent
Aurora, Ontario
This newly built 2-storey detached home, completed in 2020, is set on a larger premium lot on Pine Hill Crescent in the sought-after Aurora Estates community, offering rare openness and clear views compared to other homes on the street. With approximately 2,410 sq. ft. of above-grade living space and 9' ceilings, the home features a bright, carpet-free interior with hardwood floors throughout, upgraded cabinetry and upgraded countertops in all areas, including quartz countertops in the kitchen. The open-concept main level showcases a stylish kitchen with stainless steel appliances and a centre island, flowing into the living area highlighted by a natural gas fireplace and walk-out to the yard, complemented by two large main-floor closets for added functionality. Upstairs are four well-proportioned bedrooms, including a spacious primary bedroom with a walk-in closet and a luxurious 5-piece ensuite featuring a standalone deep soaker tub and a separate modern glass-enclosed shower, convenient upper-level laundry, and a private office. The unfinished basement offers excellent future potential, while additional upgrades include a whole-home HEPA filtration system and integrated humidifier for enhanced comfort. The landscaped brick exterior, attached garage, and private driveway provide strong curb appeal and practicality. The home is part of a parcel of tied land with a monthly maintenance fee of approximately $159, covering shared common elements. Ideally located minutes from parks, golf courses, conservation lands, and greenbelt trails, the community also features a beautiful forest with scenic walking trails and is close to both Aurora and Bloomington GO stations, top-rated schools, public transit, and shopping and dining along Yonge Street, offering an exceptional balance of nature, convenience, and refined suburban living. (id:61852)
Sutton Group-Admiral Realty Inc.
39 Knicely Road
Barrie, Ontario
South Barrie Opportunity! Massive Potential for Savvy Buyers.Motivated Seller has priced to sell quickly. unlock the potential in this sought-after South Barrie neighbourhood! This 2+1 bedroom, 2-bathroom raised bungalow. The main floor features an open-concept living and dining area that flows into a large eat-in kitchen. Step out from the kitchen onto the side deck, which leads to a fully fenced backyard-ideal for future entertaining. The lower level is fully finished, expanding your living space with a recreation room, an additional bedroom, a dedicated office/guest room, a second bathroom, and a laundry/utility area.Located on a quiet, family-friendly street, you are minutes from schools, parks, and amenities. The seller is highly motivated, and immediate possession is available. Don't miss this chance to put your personal stamp on a home and watch your investment grow. Bring your vision and your offers! (id:61852)
Coldwell Banker The Real Estate Centre
706 - 99 Avenue Road
Toronto, Ontario
Experience living in Toronto's most coveted neighborhoods, where luxury and convenience converge. This stunning boutique residence offers a rare chance to own a piece of Yorkville's magic, featuring two spacious bedrooms, two spa like bathrooms and open-concept layout that effortlessly blends relaxation and entertainment. Surrounded by world-class dining, luxury shopping, and iconic cultural destinations, this home places you at the center of one of the city's most vibrant and desirable communities. Enjoy the luxury of 10-foot ceilings and unobstructed west-facing views that flood the space with natural light while offering breathtaking sunsets of the Annex skyline in your own private balcony, a perfect setting for quiet mornings or outdoor BBQ, creating a seamless mix of indoor and outdoor living. The species designed for both style and functionality, featuring new hardwood floors, premium stainless-steel appliances, upgraded cabinetry & countertops, and a breakfast bar that's perfect for casual meals or entertaining guests. The master suite is a personal sanctuary, boasting a spacious walk-in closet and 5-piece ensuite bathroom. Beyond your doorstep enjoy access to a state-of-the-art fitness center, a rejuvenating sauna, a beautifully landscaped garden, a stylish party room, and a guest suite for visiting friends and family. (id:61852)
Century 21 People's Choice Realty Inc.
706 - 3000 Creekside Drive
Hamilton, Ontario
Welcome to the Victoria Model, 1721 sqft of refined living in one of Dundas' most coveted locations. Perfectly positioned at the back of the building, this beautifully updated and maintained suite offers exceptional privacy and tranquil views overlooking Spencer Creek. Thoughtfully updated, with elegantly renovated bathrooms, a bright, white kitchen, and a layout that is spacious and inviting. A generous foyer welcomes you into the open-concept, versatile living and dining area, where hardwood floors and expansive windows frame serene treetop views. Just off the foyer, a den with custom built-ins provides the space for a home office or TV room. The kitchen is both stylish and functional, with granite countertops and a peninsula overlooking the dinette with access to the private balcony- an ideal spot to relax and enjoy the natural surroundings. The large master bedroom includes a walk-in closet with more custom built-ins, and a stunning, supersized ensuite bathroom with porcelain tile and quartz counter tops. You'll find the spacious second bedroom and an additional four piece bathroom at the opposite end of the unit, offering privacy for guests. Residents enjoy excellent building amenities, including a library, exercise room, party room, and convenient guest suite, just to name a few. One underground parking space and locker are included. Located in the heart of Dundas, this home offers unbeatable walkability, just steps to the grocery store and all the charming shops, restaurants and cafes downtown Dundas. For those ready to downsize without compromise, this is a rare opportunity that truly delivers. (id:61852)
Royal LePage State Realty
16 Ainslie Avenue
Hamilton, Ontario
High Walk or Transit Score to Mc Master University, Welcome to 16 Ainslie Ave, Hamilton - a rare detached bungalow on a premium ravine lot in the high-demand McMaster / West Hamilton pocket in Ainslie Wood Community in Hamilton, offering the perfect setup for investors or end-users looking to offset mortgage payments with strong basement rental potential. This versatile home features 3 bedrooms on the main level with bright living area, big windows in all the bedroom inviting sunlight and 3 bedrooms in the finished basement and 2 full bathrooms, ideal for extended family living or creating an income-generating lower level. The property has seen valuable recent upgrades, including brand new appliances on the main floor, permitted pot lights, a new modern kitchen, new basement flooring, and a new electrical sub-panel, providing peace of mind and move-in-ready convenience. Location is unbeatable: approximately 1.5 km walk to McMaster University, 2 minutes to Hwy 403, and close to transit, shopping, restaurants, parks, and everyday amenities. Families will also appreciate nearby schools with strong performance, including high-rated options with Fraser rankings above 6 in the surrounding area. A rare opportunity combining premium lot, excellent accessibility, strong rental demand, and long-term upside in one of Hamilton's most desirable neighbourhoods. Some of the photos are virtually staged or generated to show the prospective transformation. (id:61852)
Exp Realty
201 - 20 Gothic Avenue
Toronto, Ontario
Twenty Gothic is an exceptional boutique condo perfectly located directly across from High Park. A contemporary building surrounded by trees located on an intimate residential street a mere 5 metres to a subway station entrance. Suite 201 is a unique corner unit offering an L-shape layout with floor-to-ceiling windows overlooking the condo grounds and garden. Compared to other condo buildings, few units come for sale in this building as owners love living here. This is a rare opportunity to purchase an affordable sun-filled home with both locker and parking. Come visit a condo building famous for social get togethers and close friendships. (id:61852)
RE/MAX Hallmark Realty Ltd.
47 Newark Way
Brampton, Ontario
House with Legal Basement Apartment! Beautiful 4+2 bedroom, 4 bathroom fully detached solid brick home, ideally situated on a quiet family-friendly street. Loaded with extensive upgrades throughout! Features separate living, dining, and family rooms with an upgraded fireplace, newer modern kitchen, high ceilings, and countless pot lights inside and out. Spacious primary bedroom with ensuite and walk-in closet, all generous-sized bedrooms, and convenient second-floor laundry. Professionally finished legal 2-bedroom basement apartment-ideal for rental income or extended family. Steps to schools, parks, trails, public transit, Cassie Campbell Community Centre, and places of worship must-see home-shows 10++++! (id:61852)
RE/MAX Realty Services Inc.
101 Seline Crescent
Barrie, Ontario
IMPECCABLY UPDATED, IN-LAW POTENTIAL, & A WALKOUT BASEMENT WITH NEARLY 3,500 FINISHED SQ FT BACKING ONTO LOVERS CREEK! Tucked on a quiet street with scenic views over Lovers Creek, this 2009 Gregor-built bungaloft sits on a 50 x 112 ft lot with a wooded backdrop and no direct homes behind. Curb appeal begins with a covered front porch, oversized insulated two-car garage, and driveway parking for 4, while the backyard unfolds with beautifully landscaped grounds, an in-ground sprinkler system, a shed, a gas BBQ hookup, and an upper deck refreshed in Duradek with sleek aluminum railings, a newer awning, and a PVC pergola. Nearly 3,500 finished sq ft is bright and welcoming, highlighted by Hunter Douglas blinds, 2 gas fireplaces, a wood staircase, and main floor laundry. The updated kitchen presents quartz counters, pot lights, stainless steel appliances, tile backsplash, generous cabinets, and a breakfast bar. Two bedrooms sit on the main floor, including a primary suite with a walk-in closet and a 5-piece ensuite hosting a soaker tub, glass-walled shower, and dual vanity with an updated quartz counter, while an upper loft offers an additional bedroom with newer flooring, and a newly added 3-piece ensuite. The finished walkout basement offers in-law capability with a second kitchen featuring quartz counters, an open living and dining space that connects to an enclosed sunroom, recently added laundry area, two bedrooms, a full bathroom, newer flooring, fresh paint, and a large cold cellar for storage. The enclosed lower sunroom extends living outdoors with a walkout to the yard, hot tub wiring already in place, and a removable wall designed for future installation. This home is GreenHouse-certified and features Energy Star qualification, solar panels, an ERV/HRV system, an air exchanger, a central vac, and an owned hot water tank and water softener. This #HomeToStay is the total package with a quiet backdrop, in-law potential, and a long list of upgrades already done! (id:61852)
RE/MAX Hallmark Peggy Hill Group Realty
7 Old Oxford Road
St. Catharines, Ontario
Impeccably maintained and lovingly cared for family home offering 4 bedrooms, 2.5 bathrooms, and over 2,300 sq. ft. of above-grade living space, set on a gorgeous and tranquil lot. The main floor features a bright and inviting living room, a spacious dining area, and a large white kitchen overlooking the beautiful backyard, complete with eat-in space, ideal for family gatherings, hosting events, and preparing meals. The cozy family room showcases hardwood flooring and a gas fireplace with classic brick surround, creating a warm and welcoming atmosphere, with both the kitchen and family room opening to the large backyard, perfect for outdoor entertaining, children at play, and relaxed family enjoyment. Convenient main-floor laundry, a powder room, and direct garage access complete this level. Upstairs, the grand primary retreat offers a large closet and private 3-piece ensuite, along with three additional generously sized bedrooms and a 4-piece main bath. The partially finished basement provides excellent potential for additional living space with room for your finishing touches. Fantastic location close to schools, parks, highway access, and a wide range of amenities. (id:61852)
RE/MAX Escarpment Realty Inc.
59 Hedley Lane
Centre Wellington, Ontario
For more info on this property, please click the Brochure button. WELCOME TO 59 HEDLEY LANE, ELORA!This bright, beautiful, fully finished end-unit townhouse offers over $40,000 in builder upgrades and has been thoughtfully completed from top to bottom. The main floor features smooth ceilings, pot lights, and an upgraded kitchen with quartz countertops, upgraded cabinetry, and an undermount sink. The open-concept layout is perfect for both everyday living and entertaining. The professionally finished basement adds valuable living space and includes a 3-piece bathroom with open stairs leading down from the main level. Upstairs, enjoy the convenience of upper-level laundry with custom cabinetry and a like-new washer and dryer included. This home offers three generously sized bedrooms, a versatile loft area, and a spacious primary suite complete with a walk-in closet and 3-piece ensuite. Condo fees include lawn care, snow removal of common elements, and irrigation, providing low-maintenance living year-round. Hot water on demand tank is rented through Reliance. Don't miss your opportunity to own this exceptional end-unit townhouse in the desirable community of Elora. (id:61852)
Easy List Realty Ltd.
55 Canard Drive
Vaughan, Ontario
Beautiful Detached 4-Bedroom, 4-Bathroom Home with $100K in Upgrades! This stunning detached home sits on a 30-ft lot and features an attached single-car garage. Enjoy a modern open-concept layout with upgraded quartz kitchen countertops, soft-close cabinetry, spice rack cabinet, and a large island with breakfast bar. Elegant pot lights on the main level, chandeliers over the dining area and kitchen island, and engineered hardwood flooring (7.3/4") add style and warmth throughout.The spacious family room includes a large gas fireplace, perfect for cozy evenings. The primary bedroom offers two walk-in closets and an extended ensuite with upgraded sinks and countertops. Additional highlights include an appliance tower, central vacuum, central humidifier and high-end finishes throughout. Move-in ready and thoughtfully upgraded-this home is perfect for families seeking comfort, style, and convenience! (id:61852)
Save Max 365 Realty
18 Foxley Street
Toronto, Ontario
Discover a truly unique detached home in the heart of Trinity Bellwoods, perfectly situated in what 'Time Out magazine' named as one of the "coolest streets" in the world - Ossington. Sitting on a super rare 25 x 134 ft lot, this exceptional property blends luxury, warmth, and functionality with high-end custom finishes throughout. The main floor offers a seamless indoor/outdoor living experience, featuring elegant herringbone flooring, 11 ft quartzite kitchen island and coffee station, and a striking accordion door imported from Italy - perfect for elevated indoor/outdoor entertaining. There are too many updates to list, please refer to the attached feature sheet for full details. The backyard is fully landscaped and designed for easy maintenance, complete with beech trees that create natural privacy and a fully loaded outdoor kitchen, making the space ideal for gatherings and year-round enjoyment. Upstairs offers 3 generous bedrooms, while the thoughtfully designed basement features 7.6 ft ceiling height, a spacious guest bedroom, two washrooms including a cold plunge spa, a home gym, rough-in for a kitchen, and a convenient walkout, creating a highly functional lower-level living space. A rare advantage in this neighbourhood is the spacious 2-car garage that fits two large vehicles comfortably, includes extra storage space, and comes equipped with an EV charger. Located in one of Toronto's most sought-after pockets, this home offers unmatched convenience. Enjoy a Walk Score of 96, placing you steps from Trinity Bellwoods Park, Ossington's top Michelin guide restaurants, cafes, boutiques, transit, and vibrant community amenities. A truly special home in an unbeatable neighbourhood. (id:61852)
RE/MAX Hallmark Realty Ltd.
133 St. Leger Street
Kitchener, Ontario
Stunning Townhouse, Located Perfectly Between Downtown Kitchener And Uptown Waterloo Near LRT, hospital And Tech Industry. Spacious Open Concept Living Plus Kitchen, EntireHouse is Carpet-Free. Backsplash And Stainless Steel Appliances In The Kitchen. Upstairs Features 3 Bedrooms And 2 Bathrooms, Master Bedroom With A Private Ensuite Bathroom, Laundry On 2nd Floor. Aaa+ Applicants Only. (id:61852)
Mehome Realty (Ontario) Inc.
315 - 1000 Lackner Boulevard
Kitchener, Ontario
Beautiful condo with parking and locker prime location! Stunning 1-bedroom condo perfectly situated near top amenities, transit, shopping, and dining. Flooded with natural light, this modern unit features an open-concept layout, sleek kitchen finishes. Enjoy the convenience of an assigned parking space and locker, plus access to premium building amenities.. (id:61852)
Luxe Home Town Realty Inc.
194 Dalgleish Trail
Hamilton, Ontario
Pride of Ownership 3-Bedroom, 3-Bathroom Townhome in Summit Park - 1,770 Sq. Ft. Welcome to 194 Dalgleish Trail, a beautifully finished townhome offering modern comfort and convenience in the highly desirable Summit Park community. Featuring 3 spacious bedrooms and 3 bathrooms across 1,770 sq. ft., this home is ideal for both entertaining and family living. The bright eat-in kitchen opens directly to a generous backyard with a walk-out - perfect for summer barbecues, gatherings, or peaceful mornings outdoors. Upstairs, the principal bedroom offers a large walk-in closet, while all bedrooms are designed with space and comfort in mind. Thoughtfully designed layout with an expansive living and dining area perfect for entertaining. Beautiful Open Concept Kitchen, Breakfast Area. Stainless Steel Appliances, Oak Stairs, 2nd Floor Loft Can Be Used For Office. Access From Garage To Main Floor. Closest intersection: Rymal Rd E and Terryberry Road. Ideally situated within walking distance to Walmart, Canadian Tire, local coffee shops, dining, schools, transit, parks and other essential amenities Perfectly located, this home is just 10 minutes from Eramosa Karst Conservation Area (over 80 acres of trails and natural beauty) and offers easy access to major routes including the QEW, 403, Red Hill Valley Parkway, and Lincoln Alexander Parkway. Move-in ready and tastefully finished top-to-bottom, this townhome is ready to welcome you home. (id:61852)
Right At Home Realty
5 - 27 Rachel Drive
Hamilton, Ontario
PRIME LOCATION!!! Recently built turn-key low maintenance 2 bedroom + den, 2 bathroom townhomeis the ideal property for the first time home buyer. Build your dream office in the spaciousden as you work from home and raise a family in the cozy and light-filled bedrooms. Enjoylakeside living in beautiful Stoney Creek and take a stroll to experience the breathtakingviews of Fifty-Point beach. Conveniently located minutes away from Fifty-Point ConservationArea, QEW, GO transit, parks, schools, local wineries and shopping plazas. 30 minute drive toMississauga, 20 minute drive to Niagara Falls. (id:61852)
RE/MAX Escarpment Realty Inc.
10 Featherstone Avenue
Haldimand, Ontario
Welcome to your peaceful retreat near Lake Erie. Nestled on just over an acre of beautifully landscaped property, this stunning 2,301 square foot bungalow offers the perfect blend of space, style, and serenity all within walking distance to Lake Erie and the beach. Step inside to a grand foyer adorned with crown moulding which gracefully carries through the hallway and into a sun-drenched living room featuring hardwood flooring, elegant wainscotting and a large picture window that fills the space with natural light. The white kitchen is both timeless and functional, showcasing quartz countertops, a large island and an open concept flow into the dining room complete with a tray ceiling and wall-to-wall windows and French doors overlooking the lush backyard. Need more space to unwind? The cozy family room also overlooks the backyard and leads directly to the deck - perfect for outdoor entertaining. You'll find 3 generous bedrooms on the main floor including a spacious primary suite with a walk-in closet and a luxuriously renovated ensuite featuring a double vanity. Downstairs, the fully finished basement is a true bonus with 2 more bedrooms, a flex space ideal for a craft room or workshop, another flex space (bedroom? Office?) and a massive recreation room with wall-to-wall closets. A 3-piece bathroom and abundant storage make this lower level as functional as it is expansive. Step outside to a private backyard oasis featuring a deck, patio, above-ground pool and 2 sheds all backing onto a peaceful farmer's field. Enjoy serene country vibes with lake views from the front yard and feel secure year-round with a backup generator included. Plus, enjoy the convenience of a double car garage with inside entry. This is more than a home - it's a lifestyle. One that offers quiet, space and comfort just moments from the beach, nature and community charm of Lake Erie living. Don't miss your chance to make this incredible property your own. RSA. (id:61852)
RE/MAX Escarpment Realty Inc.
494 High Street
Orillia, Ontario
Welcome home! 494 High St offers a total over 1,400 sqft of finished living space with a warm, inviting layout that's perfect for everyday living. The main floor features a cozy living room with a fireplace, an eat in kitchen, and sliding doors that lead out to a huge fully fenced backyard with tons of space to relax, garden, or entertain. You'll also find a bedroom and bathroom on the main level, offering added convenience and flexibility.Upstairs, two additional bedrooms provide great space for family or guess. The lower level adds even more finished living area along with ample storage space, making it easy to stay organized and spread out. A great opportunity for buyers looking for a home with space inside and out. (id:61852)
RE/MAX Right Move
11 Amstel Avenue
Richmond Hill, Ontario
Elegant home in the prestigious Jefferson community, located on a quiet, family-friendly street. Premium lot with no sidewalk and widened 52.17-ft backyard. Bright open-concept layout with oversized windows and skylight offering abundant natural light. Upgraded kitchen with granite countertops, custom maple cabinetry, centre island, stainless steel appliances, and new exhaust fan (2026). Walk-out to newer oversized deck and gazebo-ideal for entertaining. Family room with fireplace and built-ins (2022). Hardwood floors throughout, pot lights, and ample storage. Direct garage access to mudroom. Four spacious bedrooms upstairs, including oversized primary with double walk-in closets and 5-pc ensuite. Fully finished basement with recreation area, bathroom, and two bedrooms. Roof replaced in 2024 with 10-year warranty. Steps to parks & trails. Surrounded by top-ranked public and private schools. Convenient access to shopping, transit & GO, highways, supermarkets, and restaurants. A must-see! (id:61852)
First Class Realty Inc.
159 Bartley Bull Parkway
Brampton, Ontario
Your first home should do more than check boxes, it should build your future. Located in the heart of Peel Village, this bungalow offers a rare opportunity to enter an established neighbourhood with long-term upside. Featuring red oak hardwood floors beneath the carpet, a functional main-floor layout, & a finished basement with a separate entrance, this home presents strong renovation potential. The main level includes a bright living room with smooth ceilings & a large front window. The dining room was originally the third bedroom & can easily be converted back, & includes a walkout to the patio. The eat-in kitchen offers a separate entrance, allowing flexibility for future renovation plans. The finished basement with its own entrance provides additional living space, & a bathroom. Set on a 58.30 x 110 ft lot with a double driveway, attached carport, & large shed. Located near parks, amenities, & quick access to Hwy 410. (id:61852)
Royal LePage Real Estate Associates
49 Loire Valley Avenue
Vaughan, Ontario
Welcome to 49 Loire Valley Avenue, located in the sought-after Thornhill Woods neighbourhood. This end-unit townhome offers 3 bedrooms, 4 bathrooms, and a finished basement. The main floor features an open-concept layout with 9 ft ceilings. The kitchen includes stainless steel appliances and a gas stove. The home has been well maintained and shows pride of ownership throughout, offering a comfortable and inviting place to live. (id:61852)
Exit Realty Legacy
10 Sufi Crescent
Toronto, Ontario
Looking for more space without giving up city convenience? This five bedroom North York townhouse gives you room to grow, work, relax, and entertain all in one smart, updated layout. The custom designed main floor feels bright and connected with an open concept kitchen, sit up island, and a comfortable family room anchored by a double sided gas fireplace. A separate dining area makes family dinners easy, and the bonus garage converted main floor room with a nearby full bathroom is perfect for multi-generational living offering a main floor bedroom or use it as a home office, studio, gym, or whatever your life requires! Upstairs, four bedrooms offer flexible living arrangements and the upgraded primary ensuite bathroom adds a touch of spa like comfort. The fully finished basement is a major bonus, giving you a full entertainment zone with a wet bar, sit up island, electric fireplace, steam shower with heated floors, plus laundry, storage, and workspace. The backyard delivers an unexpected retreat in the city - overlooking green space, enjoy a multi level composite deck, pergola, and hot tub that create a private outdoor hangout for year round use. All of this comes with a prime location near the upcoming Eglinton LRT, transit options, shopping, parks, schools, Aga Khan Centre and Museum and quick access to major highways (DVP & Hwy. 401). A rare chance to get the space you need in a neighbourhood that keeps getting better. (id:61852)
RE/MAX All-Stars Realty Inc.
206 Charles Street
Norfolk, Ontario
Land for sale in Waterford with endless possibilities for builders. Strong opportunity for future development in an area seeing continued growth. Well located near town amenities and major routes. (id:61852)
RE/MAX Escarpment Realty Inc.
211 Thompson Road W
Norfolk, Ontario
Zoned for Development. 2.6 Acres with a multitude of possibilities. (id:61852)
RE/MAX Escarpment Realty Inc.
