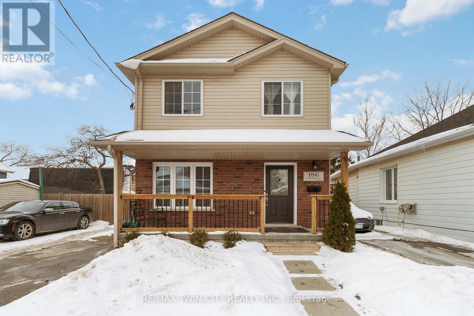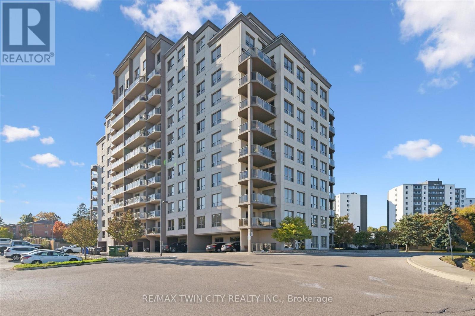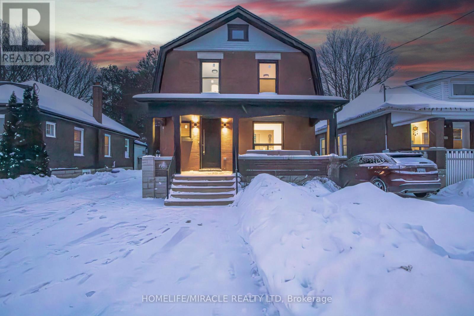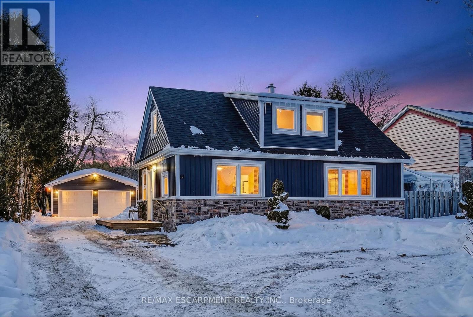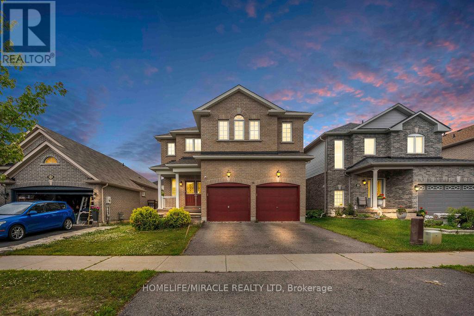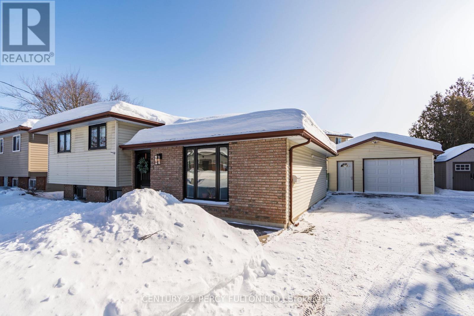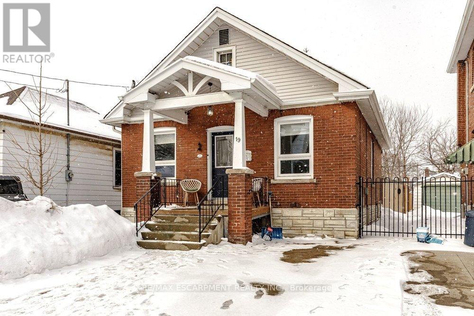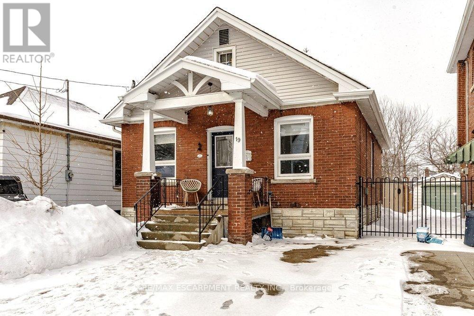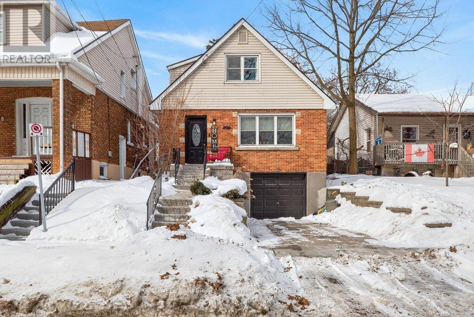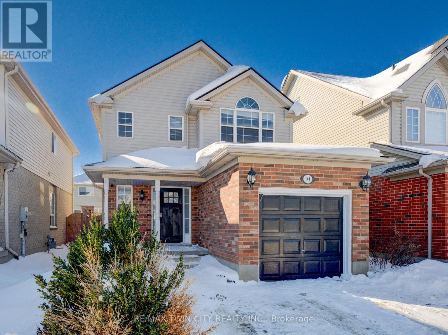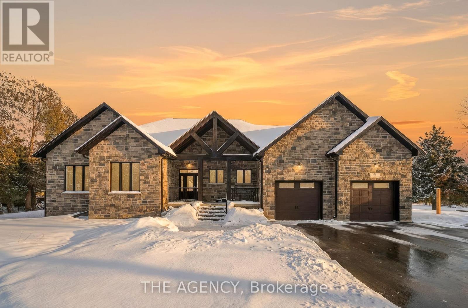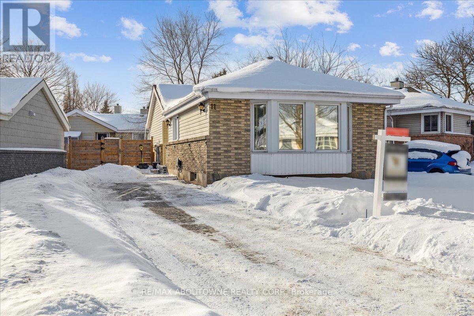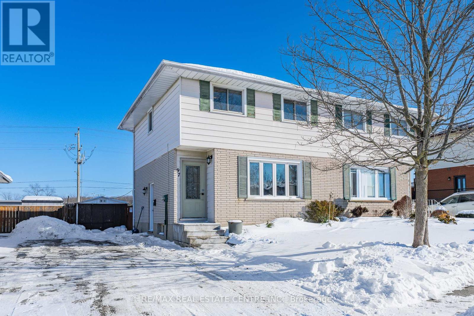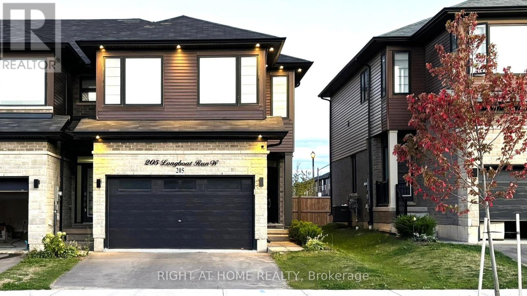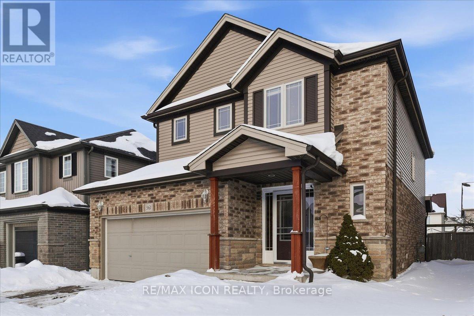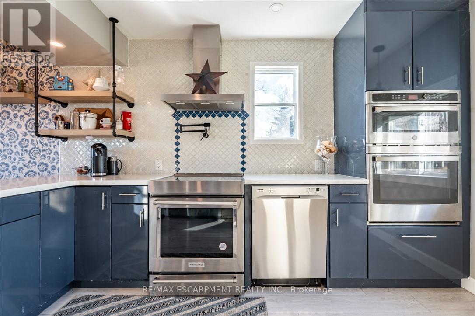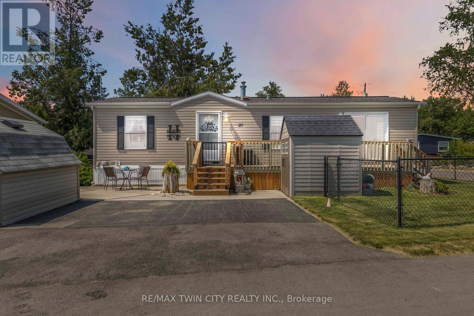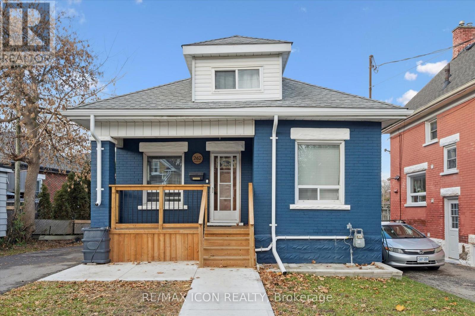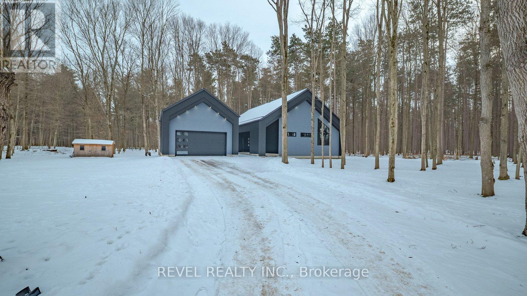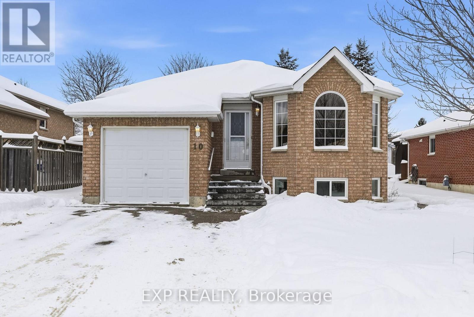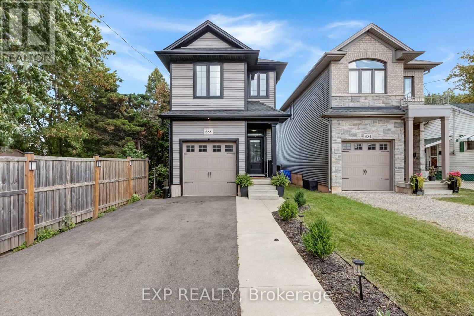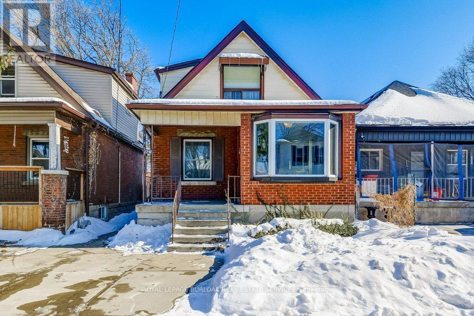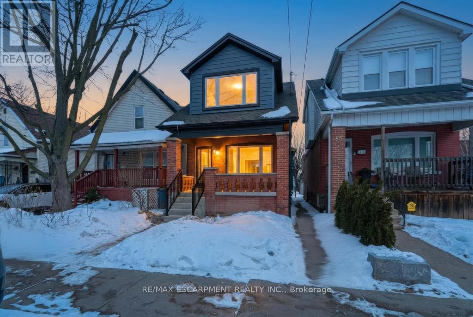186 Rawdon Street
Brantford, Ontario
Welcome to 186 Rawdon Street, a beautifully updated 4-bedroom two-storey home located in a quiet, family-friendly Brantford neighbourhood. Fully renovated throughout, this move-in-ready property offers a bright, functional layout with modern finishes, an updated kitchen and bathrooms, and additional living space in the finished lower level. Featuring private driveway parking and a low-maintenance yard, this home is ideal for first-time buyers, families, or investors seeking a turnkey opportunity close to schools, parks, shopping, transit, and convenient highway access. (id:61852)
RE/MAX Twin City Realty Inc.
809 - 539 Belmont Avenue W
Kitchener, Ontario
Come and experience care-free living in Belmont Village Condominiums, a beautiful and very well-kept building. Unit 809 offers a spacious, open-concept kitchen/dining room/living room layout with updated luxury wide-plank flooring in the main living space as well as both bedrooms. Step inside the unit and appreciate the built-in cabinetry and large coat closet as well as ceramic tile flooring in the entryway, laundry room and both bathrooms. Freshly painted throughout, this unit shows so well and is truly move-in ready. The laundry room has a newer stackable washer/dryer set (2024) plus room for a second fridge and storage space. The white kitchen has newer stainless fridge, stove and microwave, granite counters, an island with extra prep space, and plenty of storage. This corner unit is bright with lots of natural light and 180 degree views of the city. The balcony is east-facing providing a view of the morning sunrise, as well as covered afternoon shade - perfect for relaxing anytime of day. The large primary bedroom has a walk-in closet and ensuite bathroom with double sinks and walk-in shower. A second bedroom doubles as a den and guest space. One underground parking space that is close to the building entrance plus lots of visitor parking outside. Building amenities include: party/games room, media room, exercise room, guest suite, community BBQ on the patio. Condo fees include: heat, air conditioning, and water. Centrally located and walkable to all the shops and restaurants in Belmont Village, the Iron Horse Trail, and quick access to Uptown Waterloo or Downtown Kitchener. (id:61852)
RE/MAX Twin City Realty Inc.
1223 York Street
London East, Ontario
Modern Sophistication meets timeless comfort step into a flawlessly renovated sanctuary designed for both grand entertaining and intimate daily living. This stunning home features an expansive over 2000 sqft of finished space with open-concept main floor, anchored by a gourmet chef's kitchen with sleek shaker cabinetry, premium stainless steel appliances, and elegant marble-style backsplashes. The sun-drenched living area invites relaxation with a linear fireplace and custom floating mantels, while the formal dining room shines under a designer geometric chandelier. The expansive main level is defined by soaring high ceilings and an open-concept volume that creates an immediate sense of grandeur. The elevated ceiling height, paired with oversized windows and recessed pot lighting, ensures every room feels bright, airy, and remarkably spacious. "Retreat to the primary suite or the spa-inspired bathrooms, featuring luxury marble tile, matte black hardware, and a rainfall walk-in shower. Unique architectural details abound, including a dedicated home office with custom wood-slat feature walls and a fully finished lower level complete with a wet bar-perfect for a secondary suite or the ultimate guest retreat. From the light oak-toned flooring to the designer lighting throughout, every inch of this home reflects premium quality and "move-in ready" perfection (id:61852)
Homelife/miracle Realty Ltd
9488 Wellington Rd 124
Erin, Ontario
Looking for a move-in-ready home with space, privacy, and an easy commute? This fully renovated residence at 9488 Wellington Road 124, Erin, ON delivers modern comfort, small-town charm, and room to breathe. Set on an expansive 66 x 217 ft lot with no backyard neighbours, this beautifully updated home has been renovated top to bottom with thoughtful finishes and timeless style. The main floor offers a bright, open layout featuring an eat-in kitchen with quartz countertops, stainless steel appliances, pot lights, and generous cabinetry, perfect for everyday living and hosting. The living room is filled with natural light and anchored by a cozy gas stove, adding warmth and character through every season. The dining area walks out to a private back deck overlooking a deep yard designed for relaxation, complete with a cabana and hot tub. A main-floor bedroom, laundry, and a stylish 3-piece bathroom add everyday convenience. Upstairs, two inviting bedrooms and an additional 3-piece bathroom provide comfortable family or guest accommodations. The unfinished basement offers excellent storage and future potential. Outdoors, the large detached two-car garage is ideal for hobbies, tools, toys, or extra storage. Located minutes from the shops and restaurants of Erin, steps from nature, and close to the Elora Cataract Trailway, this home balances rural serenity with commuter convenience. Enjoy a 30-minute drive to the 401, 25 minutes to Orangeville, and 18 minutes to Georgetown GO Station, making trips to Brampton and Toronto easy and predictable. (id:61852)
RE/MAX Escarpment Realty Inc.
54 Truax Street
Kawartha Lakes, Ontario
Welcome to 54 Truax Street a stunning, fully upgraded detached home offering over 2,900 sq. ft. of elegant living space in one of Lindsay's most desirable family-friendly neighborhood. This beautiful 4-bedroom, 4-washroom home features pot lights on the main floor, brand new oak stairs with iron pickets, new flooring on the second level, and fresh paint throughout. The main floor boasts an open-to-above family room adorned with crystal chandeliers, a spacious kitchen, formal living and dining areas with hardwood flooring, and a dedicated study room. Upstairs, you'll find four generously sized bedrooms and three well-appointed bathrooms. Conveniently located near Fleming College, parks, public transit, shopping, and the Lindsay Golf & Country Club, this home offers comfort, style, and an unbeatable location. Property is virtually staged. (id:61852)
Homelife/miracle Realty Ltd
1 Peter Street
Quinte West, Ontario
Welcome to 1 Peter St, a lovingly cared for home in the heart of Quinte West that is the perfect place to start homeownership. Perfectly situated in a central location along the river, walkable to downtown Trenton's cafes and shops, while having quick access to Prince Edward County and the 401. This 3 bed, 1.5 bath home provides a comfortable, functional living space filled with warmth and character. Step outside to a fully fenced backyard featuring a newly completed stone patio (2023), ready for entertaining and enjoying the warmer months. The detached garage offers ample room for parking and loads of storage space. This home has been incredibly maintained and thoughtfully updated over the years including: garage insulation and vapour barrier (2021), bathroom fan vent (2021), washer and dryer (2022), brand new windows and doors (2024), heat pump and mini-split system (2024), dishwasher (2025), kitchen and bathroom finishes (2026). From the charming stained-glass entryway to the inviting interior details, this home truly feels like a warm hug and you won't want to leave. Add this one to the top of your must-see list! (id:61852)
Century 21 Percy Fulton Ltd.
19 Huxley Avenue N
Hamilton, Ontario
Welcome to this fully finished, move in ready 3+2 Bed 2 Bath all brick bungalow - still loaded with historic charm. Located in a family-friendly neighbourhood, walking distance to parks & schools, close to major amenities, highway access and public transportation. The main floor features a cozy living room with ornamental mantle and separate dining space with parquet floors and crown molding. The bright kitchen offers plenty of white cabinetry contrasted by butcher block counter tops and custom shelving, as well as stainless steel appliances and a walk out to your brandnew back deck. 3 spacious bedrooms and a stunning 3PC bathroom complete the main level. The newly & fully finished basement offers the possibility of in-law living with back entrance, 2 additional bedrooms, a beautiful 4PC bathroom and large family room. The very stylish laundry room features newer machines and wet bar and counter space. The large backyard is completely fenced and features a brand-new shed and pergola space for additional seating. Ample garden space to appease any green thumb, along with a patio and BBQ area for outdoor entertaining. Driveway parking, along with plenty of visitor street parking. Updates include: roof (2020), furnace & A/C (2021), windows & doors (2022), lead pipe replacement (2024), water heater (2024), fence, deck & shed (2025). Nothing to do but move in! (id:61852)
RE/MAX Escarpment Realty Inc.
19 Huxley Avenue N
Hamilton, Ontario
Welcome to this fully finished, move in ready 3+2 Bed 2 Bath all brick bungalow - still loaded with historic charm. Located in a family-friendly neighbourhood, walking distance to parks & schools, close to major amenities, highway access and public transportation. The main floor features a cozy living room with ornamental mantle and separate dining space with parquet floors and crown molding. The bright kitchen offers plenty of white cabinetry contrasted by butcher block counter tops and custom shelving, as well as stainless steel appliances and a walk out to your brand new back deck. 3 spacious bedrooms and a stunning 3PC bathroom complete the main level. The newly & fully finished basement offers the possibility of in-law living with back entrance, 2 additional bedrooms, a beautiful 4PC bathroom and large family room. The very stylish laundry room features newer machines and wet bar and counter space. The large backyard is completely fenced and features a brand-new shed and pergola space for additional seating. Ample garden space to appease any green thumb, along with a patio and BBQ area for outdoor entertaining. Driveway parking, along with plenty of visitor street parking. Updates include: roof (2020), furnace & A/C (2021), windows & doors (2022), lead pipe replacement (2024), water heater (2024), fence, deck & shed (2025). Nothing to do but move in! (id:61852)
RE/MAX Escarpment Realty Inc.
494 Upper Wentworth Street
Hamilton, Ontario
Welcome to the kind of first home buyers hope exists - stylish, spacious, and completely move-in ready. Original character features greet you immediately in the foyer- including hardwood floors, classic trim, and the stunning banister and staircase -add warmth and timeless charm. The living rm is impressively spacious allowing for that big comfy couch where you can cozy up in front of the gas fireplace & binge your favourite TV. The classic kitchen blends function & style with plenty of storage, while the separate dining rm is perfect for hosting dinners, game nights, or holiday gatherings. All three bedrms are genuinely large (yes, all of them!), offering flexibility for growing families, guests, or a home office. With two immaculate bathrms daily living is easy, convenient, & again so stylish. The lower level boasts high ceilings, a rec rm, laundry area, & a practical mud rm space right off the garage entry. Oh yes, the bonus that's hard to find in this neighbourhood: an attached garage with interior access. Step outside to a large covered back deck overlooking a fully fenced, extra-deep yard (142 ft!) with a perfect mix of sun and shade that is great for garden beds, entertaining, or let kids and pets to play freely. This total package is perfectly positioned between the Inch Park and Eastmount neighbourhoods, just a short walk to Concession Street shops, Inch Park,the arena, and the outdoor pool - an unbeatable location for everyday convenience and community living. RSA (id:61852)
Coldwell Banker Community Professionals
144 Patton Drive
Cambridge, Ontario
Welcome to 144 Patton Dr, Cambridge, a beautifully updated 3 bedroom home with an upstairs den, perfectly suited for family living. The open concept main floor offers a stunning kitchen ideal for entertaining, complemented by vinyl plank flooring throughout and a custom built in wall unit with shelving and cabinetry. The home features a spacious backyard and a screened in porch that provides additional living space and a great spot to relax during warmer months. The basement has been recently finished with a renovated bathroom, and the attic has been newly re insulated. The spacious primary bedroom includes a 4 piece semi ensuite, while the upstairs den works perfectly as a nursery or home office. This smoke free home blends comfort, style, and practicality throughout. (id:61852)
RE/MAX Twin City Realty Inc.
75 Robinson Road
Cambridge, Ontario
Two Homes. Endless Possibilities. Set on a sprawling one-acre lot, 75 Robinson Road delivers a rare 2-for-1 opportunity-a stunning newly built stone bungalow plus a second residence with an attached shop (28' x 26'). Whether you're planning for multi-generational living, in-laws, a home-based business, or a serious workshop setup, this property is built to flex with your lifestyle. The main home is a showstopper. A custom stone bungalow featuring 3 bedrooms and 2.5 bathrooms showcasing exceptional craftsmanship throughout. Vaulted ceilings soar above the open-concept living, dining, and kitchen spaces, while oversized windows flood the home with natural light. Engineered hardwood flooring and striking wood beam details add warmth and architectural edge. The kitchen is pure entertainer energy-anchored by a spacious eat-in island, accented with under-cabinet lighting, ample custom cabinetry, and seamless access to the backyard through elegant glass doors. Tucked into its own private wing, the luxurious primary suite is a true retreat, complete with backyard access, a walk-in closet, and a beautifully finished ensuite. Two additional generously sized bedrooms, a full bath, powder room, and a large laundry room with direct garage access complete the main level. Downstairs, the unfinished basement spans an impressive 2,000sqft, offering a blank canvas to dramatically expand your living space-think home theatre, gym, additional bedrooms, or a full secondary suite. The spacious oversized double car garage (29' x 27') offers convenient drive-through access, and plenty of additional storage. Outside, you get the best of both worlds: peaceful country living with wide-open space, while remaining minutes from local amenities, conveniences, and attractions. (id:61852)
The Agency
11 Macteith Court
Cambridge, Ontario
Beautiful and well cared for 2 bedroom bungalow located on a quiet court in North Galt. Lovely white shaker style kitchen with grey subway backsplash tile, stainless steel appliances, grey porcelain flooring and pot lights. French doors from the dining area lead to a wooden deck with a gazebo, perfect spot for entertaining in the summer. The third bedroom has been converted into a large walk-in closet for the primary bedroom and can easily be changed back to a third bedroom. The partially finished basement offers valuable additional living space, featuring a finished area ideal for a recreation room or gym. The bathroom and bedroom remains unfinished and is ready for your personal touch. Great opportunity for first time home buyers to move into a family, friendly neighbourhood! (id:61852)
RE/MAX Aboutowne Realty Corp.
97 Moffat Drive
Cambridge, Ontario
This is the home you have been waiting for. This beautifully renovated semi-detached property sits on an oversized lot with an in-ground pool and features thoughtful designer touches throughout. Recent updates include a stunning new kitchen, updated flooring, new interior doors and trim, stylish new bathroom vanities, and a custom built-in living room unit providing both character and additional storage. The home also offers a separate side entrance and a finished basement complete with a bathroom that includes a rough-in for a shower. Outside, you'll step into an entertainer's dream or, if you're a homebody, a backyard you'll never want to leave. Featuring a large deck, in-ground pool, pool bar/shed with hydro, and still tons of space for those who love to garden or for your fur babies to enjoy. And not to mention, no rear neighbours! The long driveway offers ample parking, and the home is ideally located with easy access to places of worship, schools, and parks. This home has been owned by the same family for many years, it really doesn't get much better than this. (id:61852)
RE/MAX Real Estate Centre Inc.
205 Longboat Run W
Brantford, Ontario
Welcome to this exceptional 3-bedroom, 2.5-bath freehold end-unit townhome built in 2022 by renowned Losani Homes. With only one owner since 2023, this property has been meticulously cared for and thoughtfully upgraded throughout. Boasting approx. 1,900 sq. ft of living space (above & below grade combined). This house offers the feel of a detached home thanks to its oversized 1.5-car garage with EV charger outlet installed, extra-wide driveway, and end-unit design, this home stands out for style, space, and functionality. The main floor features 9 ft ceilings, elegant wainscoting, and an open-concept layout filled with natural sunlight. A modern kitchen showcases quartz countertops, quality finishes, and a bright breakfast area overlooking the backyard. Pot lights on all floors - inside and outside - create a warm and inviting ambiance day and night. Upstairs, enjoy three spacious bedrooms including a large primary suite with a walk-in closet and a beautifully upgraded ensuite with quartz counters. The convenience of upper-level laundry adds to the home's practicality. The finished basement provides additional living space and offers potential to be converted into a future rentable suite. Step outside to a fully fenced backyard, complete with a stylish floating deck, perfect for relaxation and outdoor entertaining. Located in a family-friendly Brantford community close to parks, trails, schools, shopping, and major roadways, this home offers the perfect blend of comfort, modern features, and great curb appeal. This is truly a move-in-ready home that checks all the boxes, come see it in person and experience everything it has to offer! (id:61852)
Right At Home Realty
361 Sienna Crescent
Kitchener, Ontario
Welcome to 361 Sienna Crescent, a beautifully maintained home nestled on a quiet, family-friendly street in Kitchener. This inviting property offers a functional layout with bright, spacious living areas filled with natural light. Featuring 3 generously sized bedrooms, a well-appointed kitchen, and comfortable gathering spaces ideal for everyday living and entertaining. Enjoy a private backyard perfect for relaxing or hosting summer get-togethers. Conveniently located close to schools, parks, shopping, transit, and major commuter routes. A fantastic opportunity to own in a desirable neighbourhood! (id:61852)
RE/MAX Icon Realty
735 Beach Boulevard
Hamilton, Ontario
Charming Lakefront Property with Endless Possibilities. Located on a spacious double lot, this property offers the opportunity to build a second dwelling while enjoying the beauty and privacy of lakeside living. With direct lakefront access and a scenic waterfront trail that stretches for miles along Lake Ontario, this cozy home is a perfect entry point into the lakeside lifestyle. Low-maintenance and full of charm, its ideal as a retreat or as the foundation for future expansion. With abundant outdoor space and a prime location, this property offers incredible potential to build your dream home or simply enjoy the peaceful surroundings. A rare opportunity for versatile lakefront living! Take in breathtaking sunrises over Lake Ontario from the comfort of your spacious back deck, with stunning views of the Toronto skyline. (id:61852)
RE/MAX Escarpment Realty Inc.
544 Clayton Avenue
Peterborough, Ontario
Attention Trent University Students! Brand New, Never Lived In! A Stunning 4-Bedroom, 3.5-Bathroom Single Detached Home With A Double Car Garage Is Now Available For Lease In Peterborough. Perfect Location - Close To Trent University! Spacious Layout - Ideal For Student Living With Ample Space To Relax And Study. Fantastic Opportunity - Don't Miss Out On This Classic Beauty! (id:61852)
Homelife/future Realty Inc.
27 Elm Street
Puslinch, Ontario
Welcome to 27 Elm Street, a charming gem nestled in the highly desirable condominium community of Mini Lakes. This thoughtfully upgraded home offers the perfect blend of comfort, style, and low-maintenance living-an ideal retreat for empty nesters, snowbirds, or those looking to embrace a slower, more relaxed lifestyle. Boasting approximately $70,000 in tasteful updates over the past seven years, including a show-stopping kitchen that looks like it was pulled from the pages of a magazine, this home truly impresses at every turn. Set on a generous lot the property also features two sheds, parking for two vehicles, and all appliances included-just move in and start enjoying. Inside, the single-bedroom layout is cleverly designed to maximize space without sacrificing comfort or charm. From its tranquil setting to its unbeatable value, this home checks all the boxes. Located just 5 minutes from Guelph's bustling south end and a quick 5-minute drive to the 401 at Hwy 6, Mini Lakes offers unmatched convenience in a peaceful, gated community. Residents here enjoy a unique lifestyle centered around nature, connection, and recreation-with access to spring-fed lakes, scenic canals, a heated pool, community gardens, walking trails, and a vibrant social calendar filled with bocce, darts, card nights, and more. Whether you're looking to downsize, retire, or simply enjoy year-round living in a friendly, welcoming environment, 27 Elm Street is a rare opportunity you won't want to miss. (id:61852)
RE/MAX Twin City Realty Inc.
262 Madison Avenue S
Kitchener, Ontario
Calling all first-time home buyers and investors! This is your opportunity to get into the market with an affordable and charming century home, circa 1923. Ideally located close to downtown Kitchener and within walking distance to the LRT, Iron Horse Trail, Mill Courtland Community Centre, St. Mary's Hospital, schools, and churches. The main floor features a welcoming living room with laminate flooring that flows into the dining area, a charming kitchen, a main-floor bedroom conveniently located next to the 4-piece bathroom, plus a loft-style bedroom upstairs. The finished basement offers a cozy rec room, laundry area, and a large storage space -perfect for a home gym - along with a walkout to the fenced backyard. Over the past two years, this home has seen numerous updates including exterior masonry work with the brick fully painted, a repaved driveway, new front porch and walkway, new eavestroughs, added attic insulation, new basement windows and back door, carpet updates, and mechanical improvements such as a new hot water tank, water softener, sump pump. Freshly painted and move-in ready, this home offers excellent value in a central, walkable location. (id:61852)
RE/MAX Icon Realty
1498 12th Concession Road
Norfolk, Ontario
A rare blend of modern architecture and private woodland living. Welcome to 1498 12th Concession Road, located just outside of Langton, Ontario. Set on a serene 1.4-acre wooded lot in the heart of Norfolk County, this striking modern custom bungalow was completed in 2024 and thoughtfully designed to balance contemporary style with everyday functionality.Offering approximately 1,500 square feet of above-grade living space, this 3-bedroom, 2-bathroom home features an intentional and efficient layout with open, light-filled living areas that connect seamlessly to the surrounding landscape. Clean lines, bold exterior design, soaring vaulted ceilings, and expansive windows create a strong architectural presence while maintaining a warm and inviting interior atmosphere. The back porch offers a partial wraparound design and natural cedar plank walls and ceilings adding warmth and texture, providing the perfect space to relax, entertain, or simply take in the surrounding woodland views throughout the seasons. Additional highlights include main-level laundry, an unfinished basement ready for your personal touch, and a detached two-car garage with ample additional parking.Surrounded by mature trees, the setting provides a true sense of privacy and retreat, while still offering convenient access to nearby communities. Perfect for buyers seeking a modern rural lifestyle without compromise, this exceptional property delivers privacy, quality craftsmanship, and contemporary design in a peaceful natural setting. (id:61852)
Revel Realty Inc.
10 Mcgibbon Boulevard
Kawartha Lakes, Ontario
Step into the bright, inviting upper level of this vacant legal 2-unit raised bungalow, where a welcoming foyer sets the tone with a clean, practical entry & easy flow into the home's main living space. This home can also be very easily converted back to a single family dwelling with direct access to the basement. The south-facing sun-filled living room features a comfortable layout & beautiful natural light through the arched window (2025), creating a warm spot to relax or entertain. The crisp, updated kitchen offers plenty of freshly painted cabinetry & prep space on the quartz counters, with a new sink and faucet & opens nicely to the dining room with a walk-out to a large deck, perfect for effortless indoor-outdoor living. Down the hall, you'll find 2 well-sized bedrooms, including a primary retreat with a walk-in closet, along with a bright 4-pc bath. A dedicated laundry room on the same level adds everyday convenience, rounding out a move-in-ready upper suite that feels both functional & welcoming. With a separate side entrance, the lower level of this home feels private & impressively functional for extended family, guests, or rental income. Step down from the foyer & you'll immediately appreciate the open-concept living area, designed for comfortable everyday living. The space flows naturally between the living, kitchen & dining room, creating a cohesive layout. 2 well-sized bedrooms provide comfortable retreats, while the versatile den is perfect for a home office, playroom, or extra storage. Completing the suite is a clean 3-pc bath featuring a stackable washer & dryer right in the room, adding everyday convenience. Outside, this charming raised bungalow offers great curb appeal with its classic brick exterior, great yard space, & a deck that's ready for relaxing evenings. You'll love the everyday convenience of being close to all amenities, including shopping, the hospital, & excellent schools-making this a smart move for both lifestyle & long-term value. (id:61852)
Exp Realty
688 Dunn Avenue
Hamilton, Ontario
Welcome to this beautiful detached home in a sought after family neighbourhood near Lake Ontario. The open concept main level is designed for modern living, featuring a stylish eat in kitchen with quartz counters, stainless steel appliances, centre island with breakfast bar, and walk out to a fully fenced backyard with stamped concrete patio, ideal for entertaining. The spacious primary suite offers a walk in closet and private ensuite with glass walk in shower, while all bathrooms feature granite countertops for a polished finish. Conveniently located close to schools, parks, major amenities, and easy highway access. (id:61852)
Exp Realty
120 Cope Street
Hamilton, Ontario
Located in the welcoming Homeside neighbourhood, 120 Cope St, Hamilton is a charming brick family home offering nearly 1,400 sq ft of comfortable living space. Original hardwood floors with walnut inlay bring character and warmth, while the large eat-in kitchen and bright dining room overlook the backyard-perfect for everyday living and family meals. Enjoy summer days by the inground pool and relax in the bonus three-season room off the rear. With plenty of storage, parking for one car, a separate basement walk-up, and the potential to grow into a fourth bedroom, this home offers flexibility as your needs evolve. Just steps to shopping, parks, and public transit, this is a wonderful place to put down roots. (id:61852)
Royal LePage Burloak Real Estate Services
63 Argyle Avenue
Hamilton, Ontario
Welcome to this stunning fully renovated two-storey home where timeless 1920s charm meets modern luxury. Taken back to the studs and thoughtfully updated from top to bottom, this home features brand new flooring throughout, all-new electrical, plumbing, windows, and a new furnace - offering peace of mind for years to come. The bright, open interior is complemented by light-tone laminate flooring, crisp white walls, and a sleek contemporary kitchen finished with quartz countertops, matching backsplash, and brand new stainless steel appliances. The beautifully updated bathroom continues the clean, modern aesthetic with quality finishes and thoughtful design. Every detail has been carefully upgraded - truly a move-in-ready home where no expense was spared. Perfect for buyers seeking modern living with classic character in a turnkey package. (id:61852)
RE/MAX Escarpment Realty Inc.
