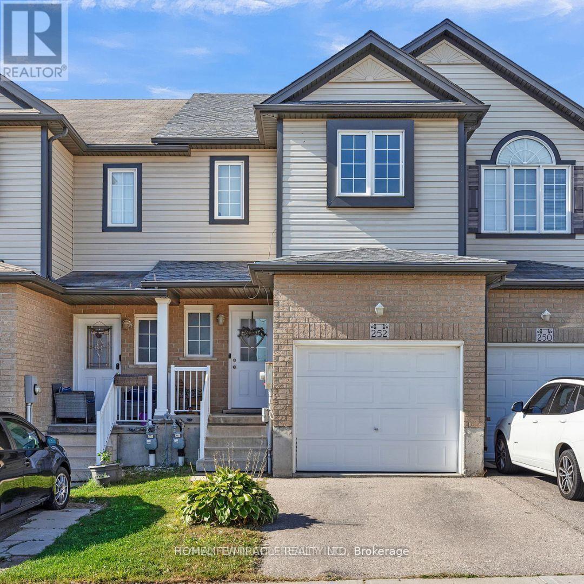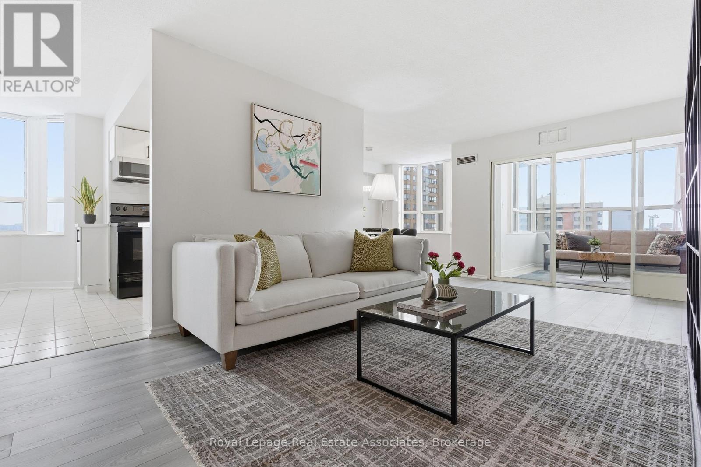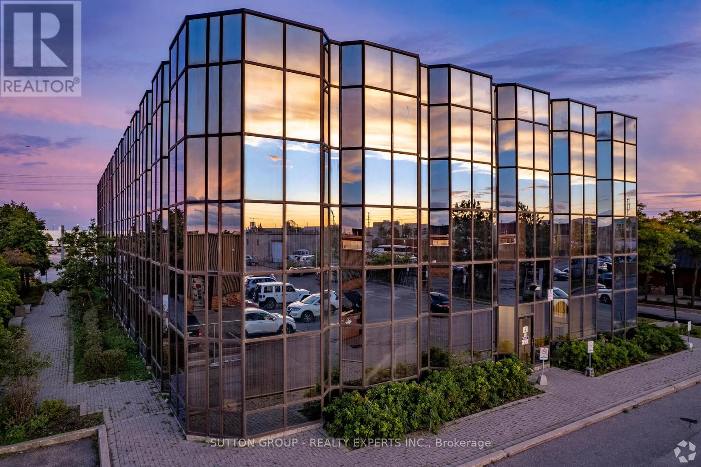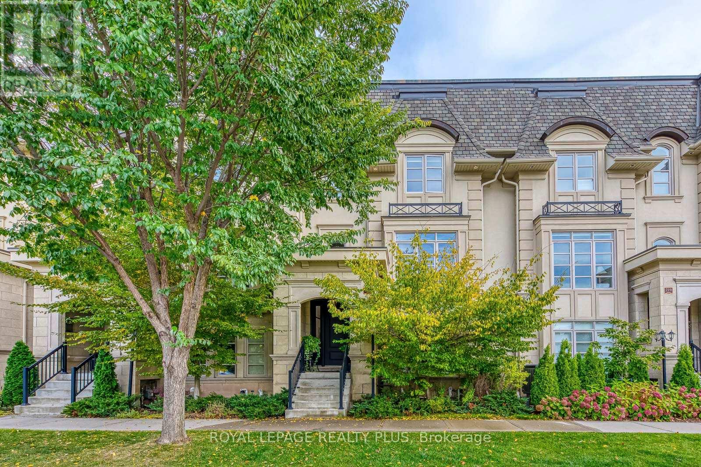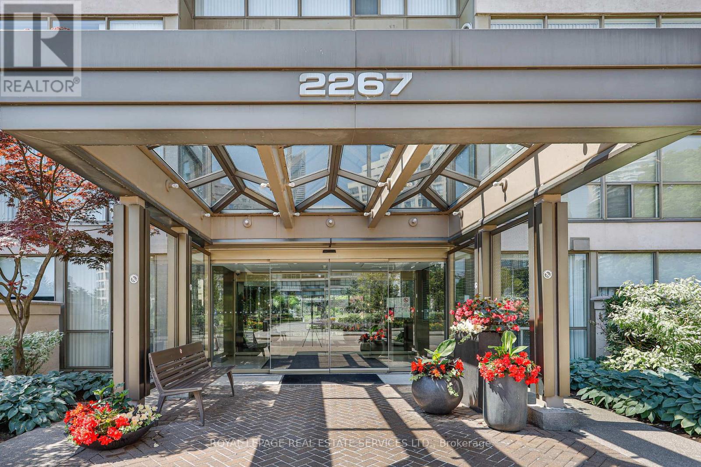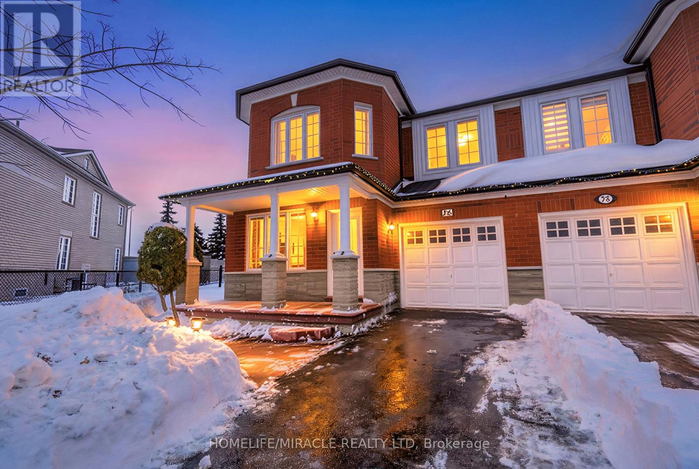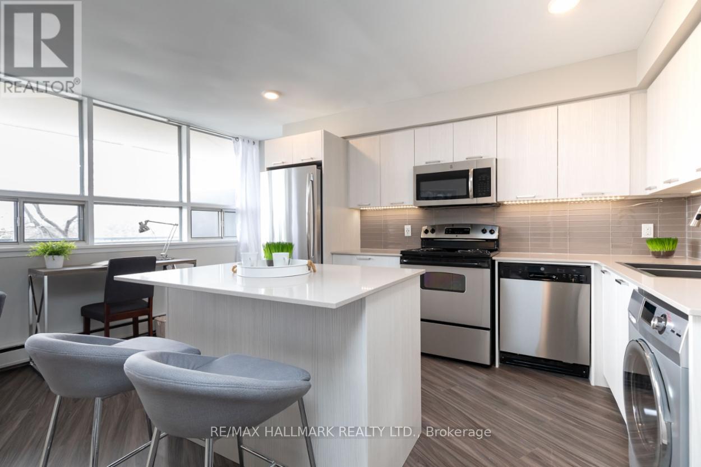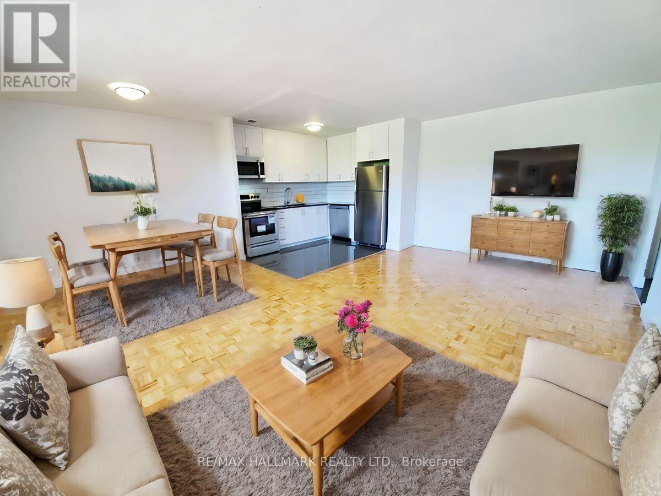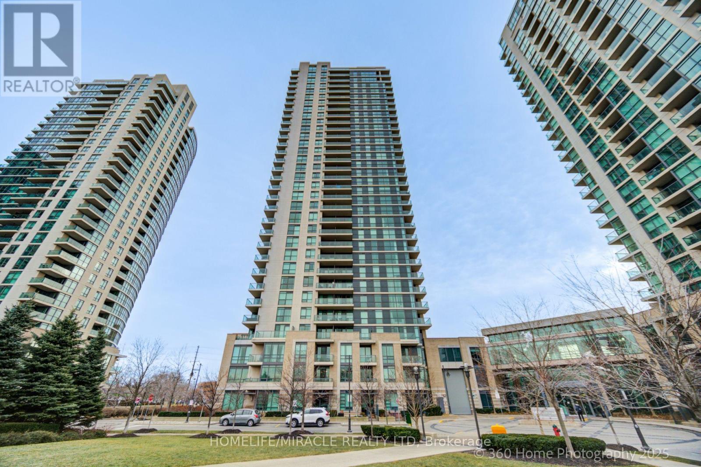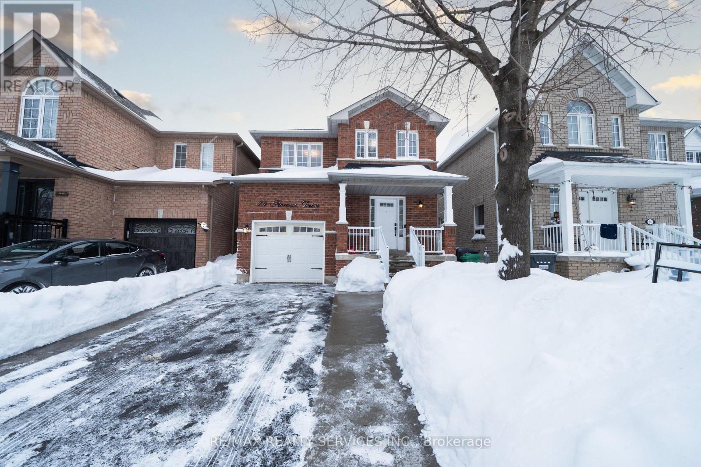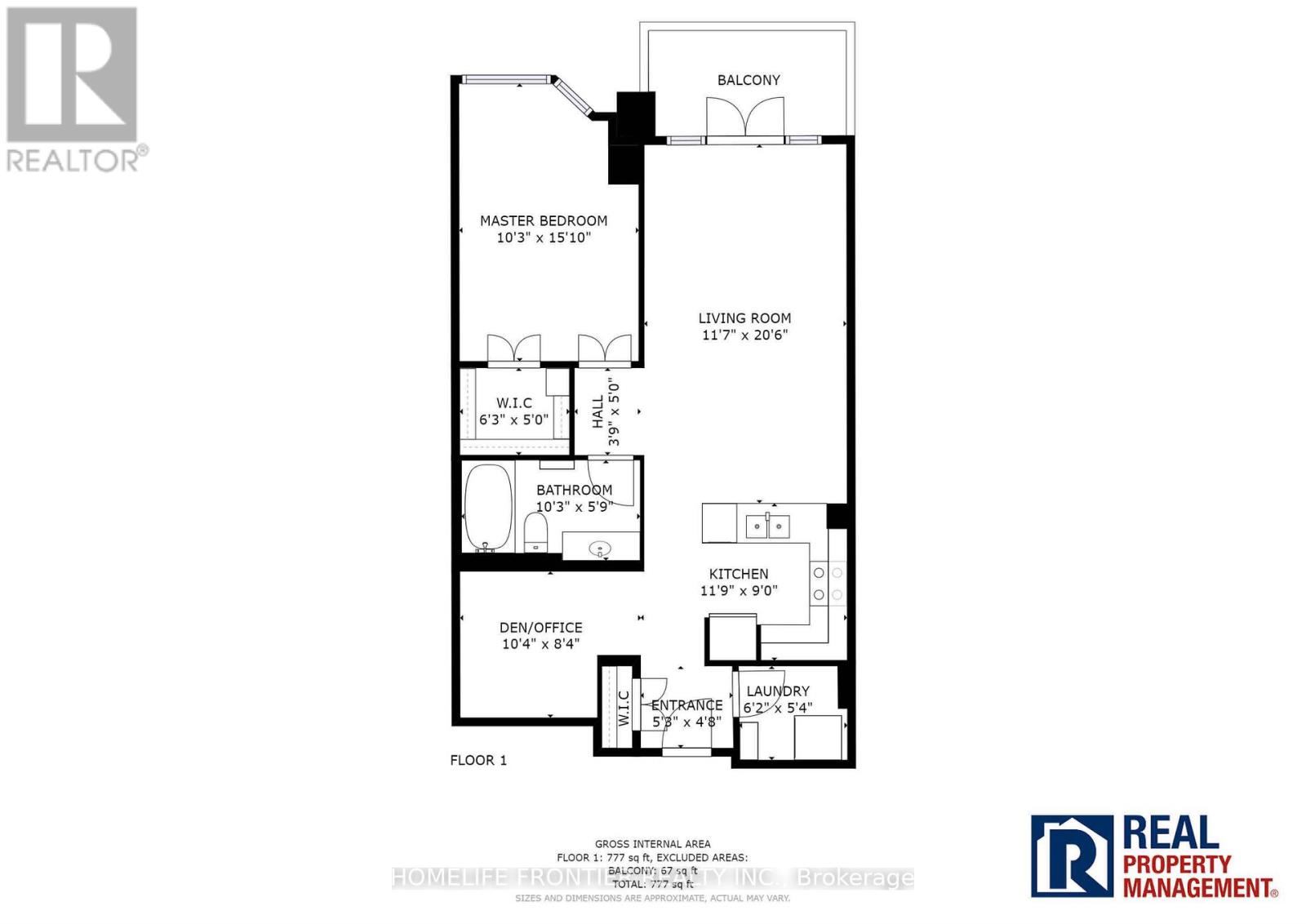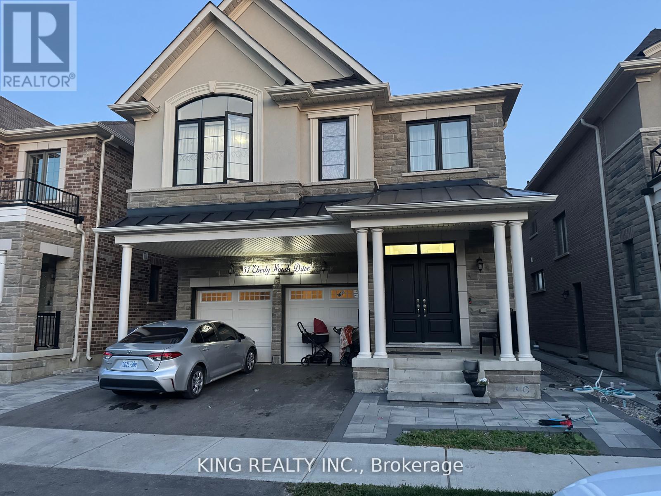252 Countrystone Crescent
Kitchener, Ontario
Entire house for rent. Welcome to 252 Countrystone Crescent, a stylish stacked townhouse offering the perfect blend of convenience and comfort in one of Waterloo's most sought-after locations. Situated directly across from The Boardwalk, you'll have shops, restaurants, a movie theatre, fitness facilities, and medical services just steps from your front door, while the University of Waterloo and Wilfrid Laurier University are only minutes away. The home backs onto a walking and biking trail with access only a few doors down, giving you privacy with no rear neighbors and a direct connection to green space. Inside, the main floor showcases a bright open-concept layout with a breakfast bar island, modern luxury vinyl plank flooring, and upgraded trim, complemented by fresh, neutral paint throughout. Upstairs, three spacious bedrooms provide plenty of room for family or guests, including a primary retreat with a large walk-in closet and a private ensuite. The extra-deep, fenced backyard is a rare find in a townhome and ready to become your personal oasis. (id:61852)
Homelife/miracle Realty Ltd
1004 - 10 Malta Avenue
Brampton, Ontario
Perfect for multigenerational families or downsizers with caregivers! This renovated condo offers low-maintenance living and an active lifestyle in a professionally managed building with 24-hour concierge and established bylaws. The bright and spacious corner unit features 1416 sq. ft., 3 bedrooms, 2 full bathrooms, a den/sunroom, and in-suite laundry. Amenities include a gym, sauna, outdoor pool, squash and basketball courts, and party room for gatherings and celebrations - promoting wellness and community. Bylaws that include maximum occupancy limits based on unit size and a no-pet policy preserve the enjoyment of residents*. Located at Steeles & Ray Lawson, just north of the Mississauga border, the building is mostly surrounded by low-rise detached and townhomes. Grocery stores, restaurants, and shops are within walking distance. Minutes away are 22 Division Police Station, Brampton Courthouse, and the future Hazel McCallion LRT line - reflecting ongoing infrastructure investment in the area. Recent updates include a new kitchen and some appliances (2025), new flooring throughout (no carpet, 2025), fresh paint (2026), new hardware and light fixtures (2025), and updated bathrooms (2026). One parking spot included. *Ask your agent for details. (id:61852)
Royal LePage Real Estate Associates
223 - 350 Rutherford Road S
Brampton, Ontario
A Professional Office Available at the Prime Location of Brampton!! Close Access to Hwy 410 & Public Transport!! High foot Traffic!! Ample Parking!! 4 Offices with a Reception Area, Waiting Area & a Board Room!! Rent includes all TMI & all Utilities. ** 2 offices are also available with a shared Common Area, Reception & Board Room for $2,000 per Month including all Utilities & TMI. ** (id:61852)
Sutton Group - Realty Experts Inc.
221 Hanover Street
Oakville, Ontario
Discover refined luxury at the Royal Oakville Club, where elegance and modern comfort define an exceptional lifestyle. Set on a premium, park-facing lot, this residence offers upscale living with the ease of no-maintenance grounds. Ideally located in West Oakville, you are steps from Lake Ontario and historic downtown, surrounded by boutique shops, fine dining, and the pictures que waterfront. The prestigious Lyndhurst model by Fernbrook, offering approximately 3,236 sq. ft., showcases exceptional craftsmanship. This 4-bedroom, 3+2(1/2)-bath home features soaring 10 and 9'ceilings, eight-foot solid-core doors on all levels, hand-scraped hardwood floors, custom cabinetry, designer tiles, pot lighting, and elevated fixtures. An elevator serves every level-from the lower floor to the expansive rooftop terrace-ensuring seamless convenience. The elegant formal living room is ideal for sophisticated entertaining, while the gourmet kitchen boasts quartz waterfall counters, custom cabinetry, an extended centre island, Wolf and Sub-Zero appliances, and a bright breakfast area opening to an east-facing balcony that welcomes beautiful morning sun. The upper level offers three spacious bedrooms, a full laundry room, and two spa-inspired bathrooms. The primary suite features a private balcony and a luxurious ensuite with a freestanding tub and glass-enclosed shower. The ground level provides a versatile media room, a4-piece bathroom, a well-designed mudroom, and direct access to the double garage. A fully finished basement with a 2-piece washroom adds exceptional flexibility-perfect as an additional living area, guest room, entertainment zone, or workout space. The expansive rooftop terrace offers outstanding outdoor living with all-day sun, ideal for relaxing or entertaining. With superior construction, thoughtful upgrades, and an unbeatable Oakville address, this exceptional Fernbrook townhome delivers an elevated lifestyle in one of the city's most coveted communities. (id:61852)
Royal LePage Realty Plus
707 - 2267 Lake Shore Boulevard W
Toronto, Ontario
Marina Del Rey, Your Oasis In The City. This Thoughtfully Designed One Bedroom Plus Den Residence Offers -860 Sq Ft Of Comfortable Waterfront Living With Unobstructed South Facing Lake Views. Floor To Ceiling Windows Provide Plenty OF Natural Light To Create A Seamless Flow Between The Living, Dining, And Kitchen Areas, Making The Layout Ideal For Both Everyday Living And Entertaining.Kitchen Includes A Breakfast Bar, Quality Appliances, Sleek Cabinetry, Generous Counter Space, An Extended Pantry, And A Built In Beverage Fridge. Primary Bedroom Serves As A Quiet Retreat With A Walk In Closet And Custom Built Ins, Complemented By A Renovated Four Piece Bathroom Finished With Imported Tile. Den Provides Flexible Space For A Home Office Or Reading AreaWithout Compromising Openness.Situated Within One Of Toronto's Most Established Waterfront Communities, Enjoy An Extensive Collection Of Amenities Including A Fitness Centre, Indoor Pool, Tennis And Squash Courts, Party And Lounge Rooms, Library, Outdoor Bbq Areas, Car Wash, 24 Hour Concierge, Secure Parking, And Ample Visitor Parking. Steps To Scenic Lakefront Trails, Transit, Highways, Airports, Restaurants, Groceries, And Everyday Conveniences, This Residence Delivers A Balanced Waterfront Lifestyle In A Truly Exceptional Setting. (id:61852)
Royal LePage Real Estate Services Ltd.
76 Starhill Crescent
Brampton, Ontario
Welcome to this beautifully upgraded 3-bedroom, 3-washroom semi-detached home located in the highly sought-after Sandringham-Wellington community of Brampton. Featuring a bright and functional layout, this home boasts a modern upgraded kitchen with quartz countertops, new vanities, stylish tiles, pot lights, and fresh paint throughout. Enjoy outdoor living with a stamped concrete patio and walkway, custom garden shed, and wood deck-perfect for entertaining. Situated on the huge rare pie-shaped lot with extended backyard space. Conveniently located close to schools, parks, transit, shopping, and all major amenities. Ideal for first-time buyers, growing families, or investors. The finished basement with a separate entrance provides excellent potential for additional living space Move-in ready-don't miss this opportunity! (id:61852)
Homelife/miracle Realty Ltd
1202 - 4340 Bloor Street W
Toronto, Ontario
This 738 SQFT One-Bedroom Suite offer a spacious, bright exposure and a functional open-concept layout ideal for comfortable everyday living. Features include large windows for abundant natural light and a well-appointed kitchen. Located minutes from TTC transit, Kipling GO & Subway access, major highways, shopping at Sherway Gardens and Cloverdale Mall, parks, cafés, and restaurants - providing excellent convenience and connectivity in a well-established neighbourhood. Rent Includes Heat And Water Utilities Only. Underground and Surface Parking IsAvailable For A Extra Monthly Cost. Laundry Is Shared And Coin-Operated. (id:61852)
RE/MAX Hallmark Realty Ltd.
517 - 10 Garfella Drive S
Toronto, Ontario
This Renovated 550 Sq Ft One-Bedroom Suite offers a modern kitchen featuring chrome accents, quartz countertop, new stainless steel double under mount sink, modern cabinetry, ceramic tiles and backsplash. Stainless-steel Refrigerator, Stove and over the range Microwave. Fully renovated bathrooms include upgraded fixtures, new bathtub, ceramic tiles, and new vanity with quartz countertop. Located Minutes From Albion Centre Mall (No Frills, Canadian Tire & More), Transit Options Including TTC & GO Transit, And Major Highways (427, 27). Includes Heat Utilities Only. Parking Is Available For A Extra Monthly Cost. Laundry Is Shared And Coin-Operated. (id:61852)
RE/MAX Hallmark Realty Ltd.
1706 - 225 Sherway Gardens Road
Toronto, Ontario
Super Desirable Larger 2 Bedroom of around 700 sqft plus n High Demand One Sherway Tower 1. Beautiful view of city and Lake to refresh you every time you step into your large balcony. Featuring Rare 9 Ft Ceilings And Hardwood Floors. Open Concept And Spacious Living/Dining Room. Modern Kitchen W/White Cabinets, Granite Counters, Breakfast Bar For Quick Meals, And Stainless Steel Appliances. Primary Bedroom W/Corner Windows Along With Fountain & Partial Lake Views. Walk-Out To Private Balcony With No One Beside You. Enjoy Resort-Style Amenities: Indoor Pool, Hot Tub, Gym, Theatre Room, Party Room, Visitor Parking, & More. Steps To Upscale Sherway Gardens, Restaurants, Shopping, Public Transit, Ravine Trails, Etc. A Must See! (id:61852)
Homelife/miracle Realty Ltd
24 Florence Drive
Brampton, Ontario
Welcome to this fully upgraded 3-bedroom, 4-bathroom Detached home located in the heart of Fletcher's Meadow, one of Brampton's most sought-after family-friendly communities.This beautifully maintained property offers a functional and modern layout with quality finishes throughout. Custom closet organizers throughout! The main living space is bright and inviting-perfect for both everyday living and entertaining. The finished basement apartment (Approximately additional 500 sq ft) features 1 bedroom, full bathroom, separate kitchen & separate laundry. Direct access to the basement from the garage, separated from the upstairs living space. Basement apartment can be used as an in law suite or for potential rental income! Prime location - close to top-rated schools, parks, transit, shopping, places of worship, and major highways, making daily life incredibly convenient. Furnace (2023), A/C (2023), Roof (2019), Electrical Panel Upgraded to 200 Amps (id:61852)
RE/MAX Realty Services Inc.
712 - 9 Burnhamthorpe Crescent
Toronto, Ontario
March 15th-Move in.1+Den unit with 1 parking space and 1 locker, with heat and water included. Features a contemporary open-concept gourmet kitchen and a spacious living/dining area filled with bright, sunny views and walk-out access to the balcony with a phantom screen. The generous primary bedroom offers a large walk-in closet, complemented by a luxury bathroom. The den is ideal for a home office or second bedroom. Located in an excellent community with easy access to shopping, dining, and transit. ***** The legal rental price is $2,653.06, a 2% discount is available for timely rent payments. Take advantage of this 2% discount for paying rent on time, and reduce your rent to the asking price and pay $2,600 per month. (id:61852)
Homelife Frontier Realty Inc.
51 Eberly Woods Drive
Caledon, Ontario
Beautifully located 5-bedroom, 4-bathroom home available for lease. Features include 9-foot ceilings on the main and second floors, a spacious great room, and hardwood flooring throughout the main level. The open-concept kitchen boasts stainless steel appliances and quartz countertops. Enjoy the convenience of a double-door entry, 2-car garage parking plus 1 additional outdoor parking space. Legal basement apartment is rented separately. Additional highlights include a separate laundry on the second floor and no house directly behind. Close to all amenities for ultimate convenience. 3 parking's available. Tenant to pay 70% utilities. Basement rented separately. (id:61852)
King Realty Inc.
