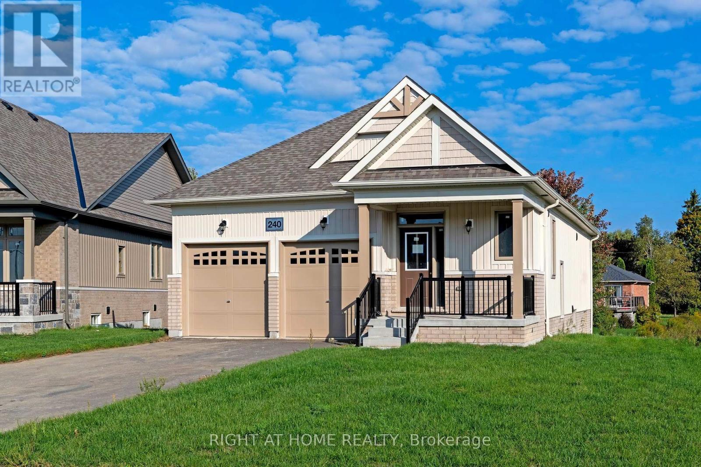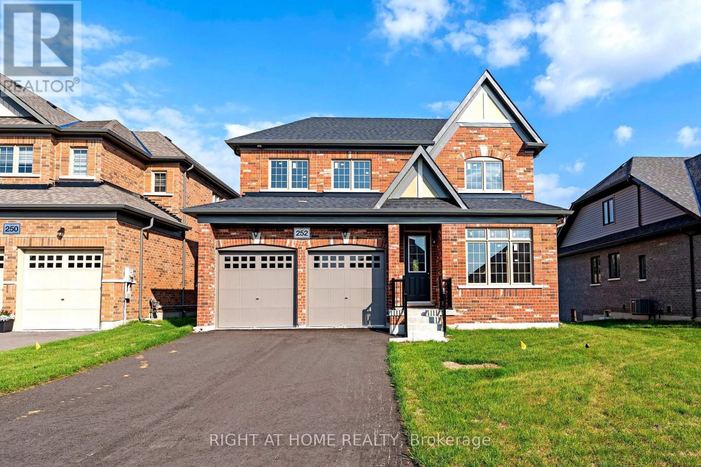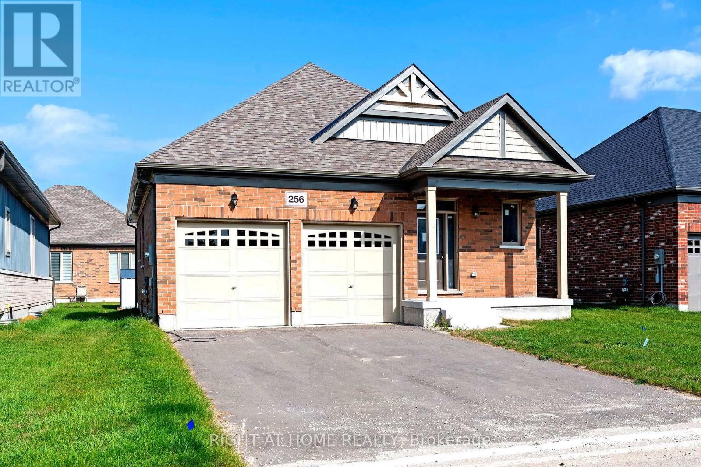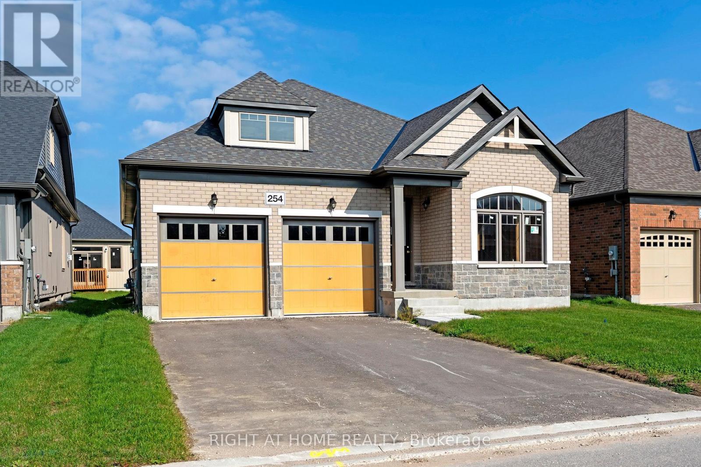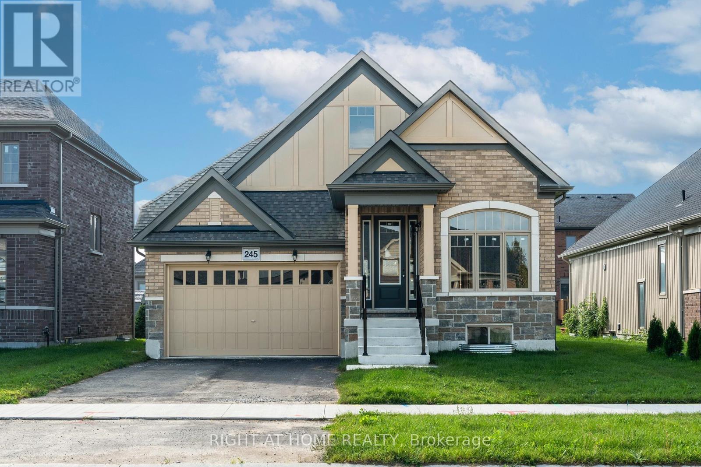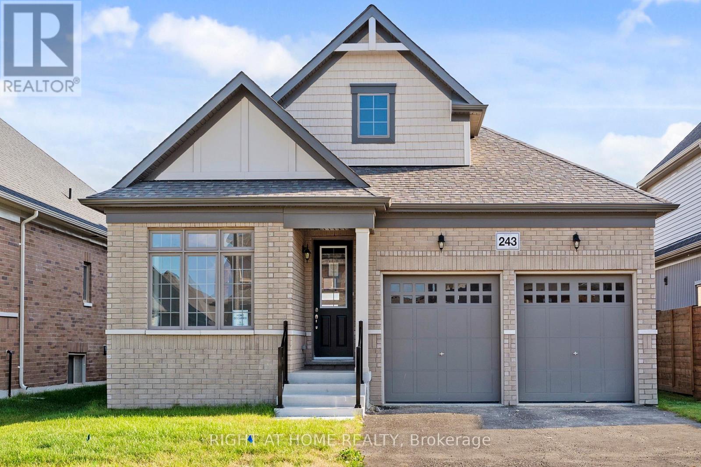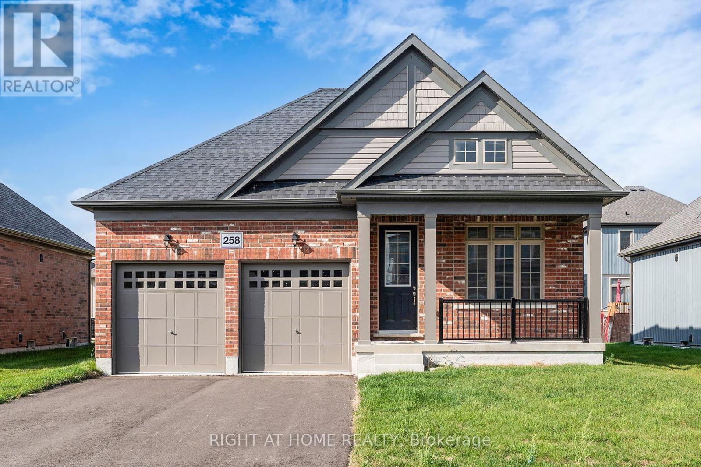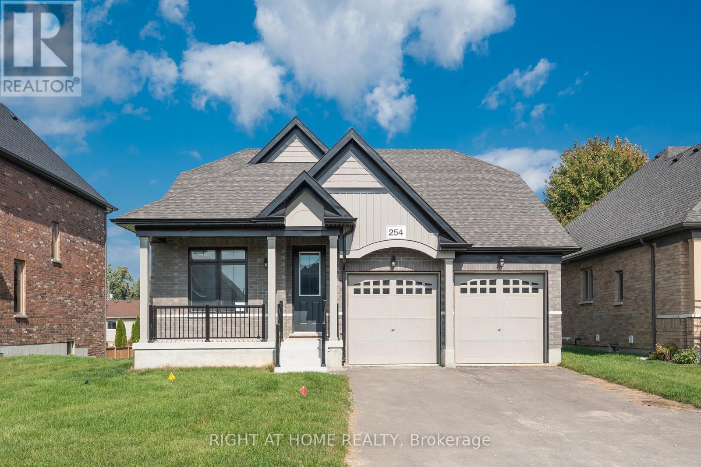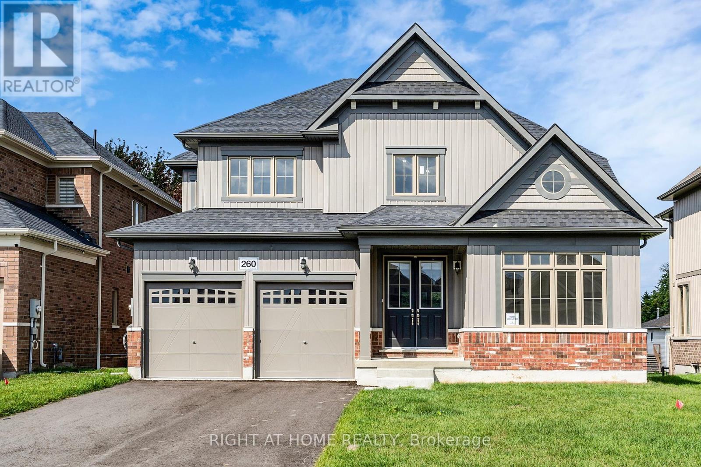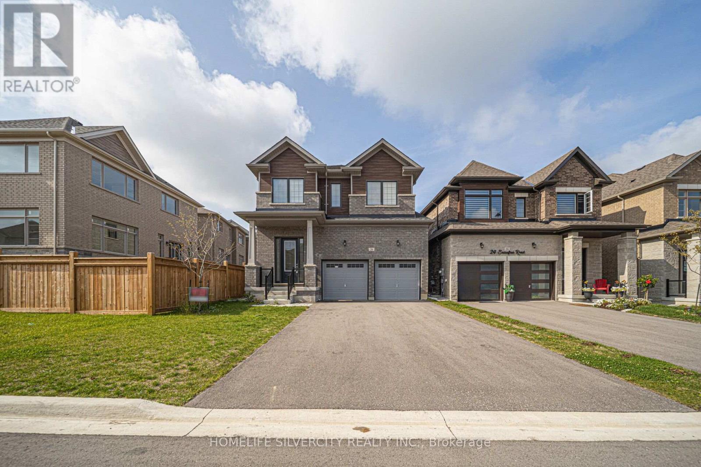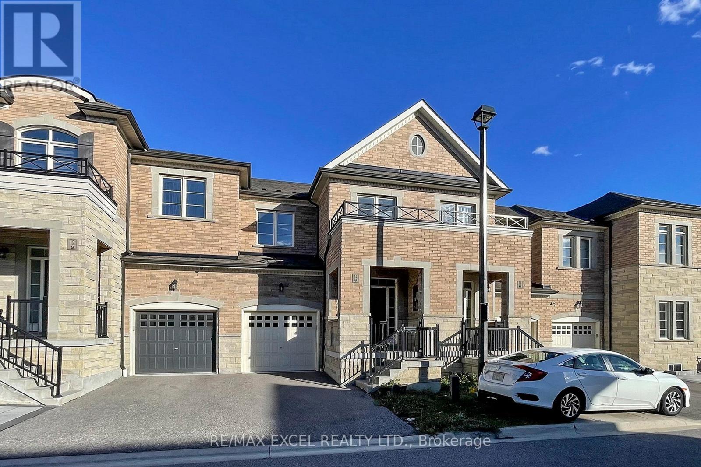240 Wilcox Drive
Clearview, Ontario
Brand-New Home Customize Your Finishes!Welcome to your new home in the charming and friendly town of Stayner, known for its peaceful atmosphere and picturesque surroundings. Ideally located just 15 minutes from Collingwood and 20 minutes from Wasaga Beach, this brand-new, never-lived-in home offers the perfect blend of tranquility and convenience.The interior is currently unfinished, giving buyers the exciting opportunity to select their preferred finishes at the builders decor centre upon acceptance of an offer. This home also features a walk-up basement and a cold cellar, providing added versatility and storage.A fantastic opportunity to own a new build directly from the builder in one of Simcoe County's most desirable and fast-growing communities. Newly built home. Property taxes not yet assessed (id:61852)
Right At Home Realty
252 Wilcox Drive
Clearview, Ontario
Brand-New Home Customize Your Finishes! Welcome to your new home in the charming and friendly town of Stayner, known for its peaceful atmosphere and picturesque surroundings. Ideally located just 15 minutes from Collingwood and 20 minutes from Wasaga Beach, this brand-new, never-lived-in home offers the perfect blend of tranquility and convenience.The interior is currently unfinished, giving buyers the exciting opportunity to select their preferred finishes at the builders decor centre upon acceptance of an offer. This home also features a walk-up basement and a cold cellar, providing added versatility and storage.A fantastic opportunity to own a new build directly from the builder in one of Simcoe County's most desirable and fast-growing communities. Newly built home. Property taxes not yet assessed (id:61852)
Right At Home Realty
256 Duncan Street
Clearview, Ontario
Brand-New Home Customize Your Finishes!Welcome to your new home in the charming and friendly town of Stayner, known for its peaceful atmosphere and picturesque surroundings. Ideally located just 15 minutes from Collingwood and 20 minutes from Wasaga Beach, this brand-new, never-lived-in home offers the perfect blend of tranquility and convenience.The interior is currently unfinished, giving buyers the exciting opportunity to select their preferred finishes at the builders decor centre upon acceptance of an offer. This home also features a walk-up basement and a cold cellar, providing added versatility and storage.A fantastic opportunity to own a new build directly from the builder in one of Simcoe County's most desirable and fast-growing communities. Newly built home. Property taxes not yet assessed (id:61852)
Right At Home Realty
254 Duncan Street
Clearview, Ontario
Brand-New Home Customize Your Finishes!Welcome to your new home in the charming and friendly town of Stayner, known for its peaceful atmosphere and picturesque surroundings. Ideally located just 15 minutes from Collingwood and 20 minutes from Wasaga Beach, this brand-new, never-lived-in home offers the perfect blend of tranquility and convenience.The interior is currently unfinished, giving buyers the exciting opportunity to select their preferred finishes at the builders decor centre upon acceptance of an offer. This home also features a walk-up basement and a cold cellar, providing added versatility and storage.A fantastic opportunity to own a new build directly from the builder in one of Simcoe County's most desirable and fast-growing communities. Newly built home. Property taxes not yet assessed (id:61852)
Right At Home Realty
245 Wilcox Drive
Clearview, Ontario
Brand-New Home Customize Your Finishes!Welcome to your new home in the charming and friendly town of Stayner, known for its peaceful atmosphere and picturesque surroundings. Ideally located just 15 minutes from Collingwood and 20 minutes from Wasaga Beach, this brand-new, never-lived-in home offers the perfect blend of tranquility and convenience.The interior is currently unfinished, giving buyers the exciting opportunity to select their preferred finishes at the builders decor centre upon acceptance of an offer. This home also features a walk-up basement and a cold cellar, providing added versatility and storage.A fantastic opportunity to own a new build directly from the builder in one of Simcoe County's most desirable and fast-growing communities. Newly built home. Property taxes not yet assessed. (id:61852)
Right At Home Realty
243 Duncan Street
Clearview, Ontario
Welcome To Your New Home In The Charming And Friendly Town Of Stayner, Known For Its Peaceful Atmosphere And Picturesque Surroundings. Just 15 Minutes From Collingwood And 20 Minutes From Wasaga Beach This Newly Built House Offers The Perfect Blend Of Modern Living And Small-Town Comfort. 2123 sq. ft. Of Well-designed Living Space Situated On A Spacious 50 ft Lot. Bright, Open-concept Great Room. Large Eat-in Kitchen With Granite Countertops. Perfect For Family Meals And Entertaining. 200 Amp Electrical Service. Over 17K In Decor Upgrades.Newly built home. Property taxes not yet assessed (id:61852)
Right At Home Realty
258 Duncan Street
Clearview, Ontario
Welcome To Your New Home In The Charming And Friendly Town Of Stayner, Known For Its Peaceful Atmosphere And Picturesque Surroundings. Just 15 Minutes From Collingwood And 20 Minutes From Wasaga Beach This Newly Built House Offers The Perfect Blend Of Modern Living And Small-Town Comfort. 1616 sq. ft. Of Well-designed Living Space Situated On A Spacious 50 ft Lot. Bright, Open-concept Great Room. Large Eat-in Kitchen With Granite Countertops. Perfect For Family Meals And Entertaining. 200 Amp Electrical Service. Over 15K In Decor Upgrades.Newly built home. Property taxes not yet assessed (id:61852)
Right At Home Realty
254 Wilcox Drive
Clearview, Ontario
Welcome To Your New Home In The Charming And Friendly Town Of Stayner, Known For Its Peaceful Atmosphere And Picturesque Surroundings. Just 15 Minutes From Collingwood And 20 Minutes From Wasaga Beach. This Newly Built House With A Loft Offers The Perfect Blend Of Modern Living And Small-Town Comfort. 2550 sq. ft. Of Well-designed Living Space Situated On A Spacious 50 ft Lot. Bright, Open-concept Great Room. Large Eat-in Kitchen With Granite Countertops. 8'6" Walkup Basement, Loft And Brick Upgrade. Perfect For Family Meals And Entertaining. 200 Amp Electrical Service . Over 36K In Decor Upgrades. Newly built home. Property taxes not yet assessed (id:61852)
Right At Home Realty
260 Wilcox Drive
Clearview, Ontario
Welcome To Your New Home In The Charming And Friendly Town Of Stayner, Known For Its Peaceful Atmosphere And Picturesque Surroundings. Just 15 Minutes From Collingwood And 20 Minutes From Wasaga Beach This Newly Built Bungalow Offers The Perfect Blend Of Modern Living And Small-Town Comfort. 3354 sq. ft. Of Well-designed Living Space Situated On A Spacious 50 ft Lot. Bright, Open-concept Great Room. Large Eat-in Kitchen With Granite Countertops. Hardwood Throughout. Perfect For Family Meals And Entertaining. 200 Amp Electrical Service . Over 60K In Decor Upgrades.Newly built home. Property taxes not yet assessed (id:61852)
Right At Home Realty
26 Sassafrass Road
Springwater, Ontario
Welcome to 26 Sassafras Rd a beautifully updated detached home that blends comfort, style, and functionality. Featuring a gourmet chef's kitchen with stainless steel appliances, private main floor office, formal dining room, and a bright open living area, this home is ideal for both entertaining and family living. Offering 5 spacious bedrooms with modern washrooms, soaring ceilings, and a luxurious primary suite with a spa-like ensuite, it provides the perfect retreat. A separate side entrance to the basement adds versatility for extended family or future income potential. Highlights include a large driveway with no sidewalk, abundant natural light, and the convenience of second-floor laundry. Situated in a quiet community close to top-rated schools, everyday amenities, and just minutes to ski resorts, this property delivers both lifestyle and location. (id:61852)
Homelife Silvercity Realty Inc.
2117 Elana Drive
Severn, Ontario
Christmas Wish List? Wyldwood Estates Gem--Bass Lake Woodlands. Have you ever wanted a cottage which would be perfect for your retirement years? This beautiful 3 bed 3 bath bungalow sits on a private 1A lot, and may be the answer. The Chef's kitchen, w/massive 4'x7' island is the perfect gathering place after a day of skiing, or, kayaking on Bass Lake, The kitchen opens onto the inviting great room complete with stone fireplace and walkout to deck to rear yard. The primary bed w/ensuite and walk in closet is at one side of the house while 2 additional bed separated by a bath are on the other side. Did I mention the 9 ft ceilings? Other features--inside entry to dbl garage, main floor laundry, extra wide staircase to lower level, custom millwork, hardwood floors, finished basement, landscaped entrance and so much more. Only 20 minutes to skiing, minutes to Bass Lake and to trails. This could be the home of your dreams! Stylish, spacious and move-in ready! Minutes to shopping, restaurants and downtown Orillia. (id:61852)
Simcoe Hills Real Estate Inc.
14 Twinflower Lane
Richmond Hill, Ontario
Discover This Bright And Spacious Two-Storey Freehold Townhome In The Desirable Oak Ridges Lake Wilcox Neighbourhood Of Richmond Hill. Perfectly Positioned On A Quiet, East &West-Facing Street, This Home Places You Just Moments From Highway 404,Golf Clubs,Lake Wilcox,Community Centre,Plaza,Shoppings,Parks, Trails, Schools, Yonge Street... Experience The Ideal Harmony Of Serene, Suburban Living And Seamless Urban Connectivity.This Home Offers The Best Of Both Worlds: Peaceful Suburban Tranquility With The Pulse Of The City Just Minutes Away.Achieve The Perfect Lifestyle Balance, Where Quiet, Tree-Lined Streets Meet Unparalleled Urban Convenience. Gorgeous Large Townhome, Approx 1900 Sf.Low POTL , Great Layout, Open Concept, Bright & Spacious. 9' Ceiling & Hardwood Floor, Large Windows, S/S Appliances. Kitchen W/ Enormous Island, Granite C/T's, Tall Wood Cabinets. Breakfast Area W/O To Backyard, 3 Spacious Bdrms W/ Computer Loft On 2nd Flr. Huge Prime Bdrm W.I.C. & 4 Pc Ensuite Bathroom W/ Shower Stall & Soaker Tub. Direct Access from Garage. Fenced Backyard. Minutes To Hwy 404, Go Station. Close To Lake Wilcox Park & Oak Ridges Comm Ctr. (id:61852)
RE/MAX Excel Realty Ltd.
