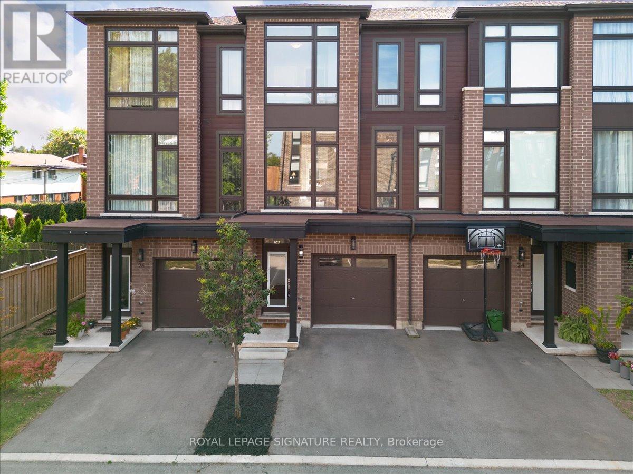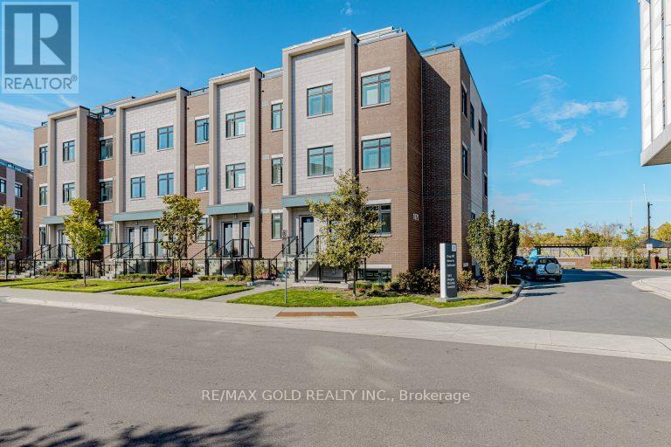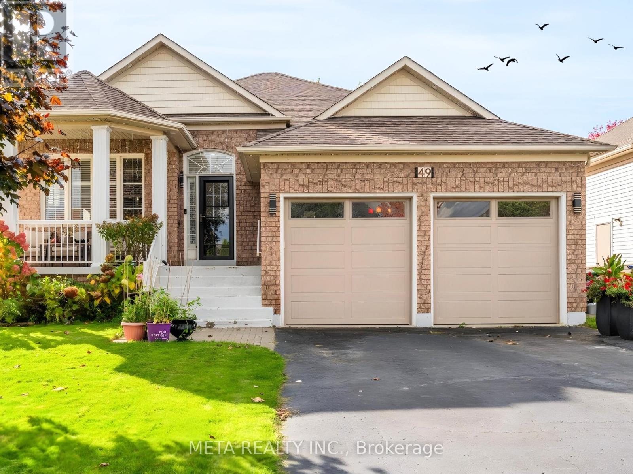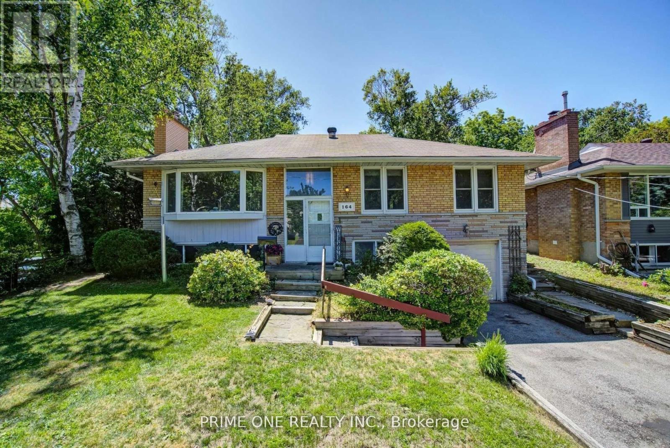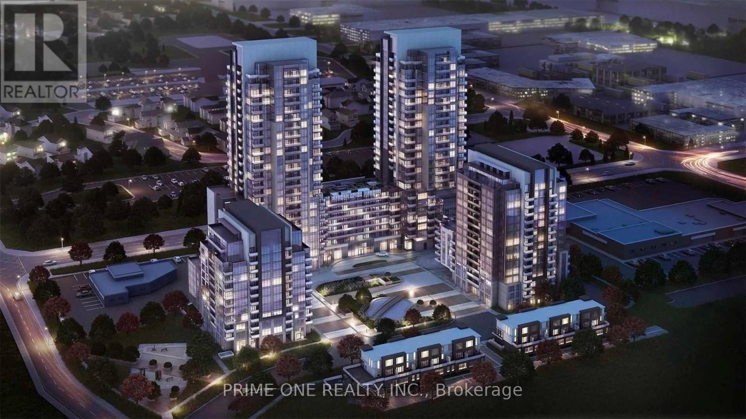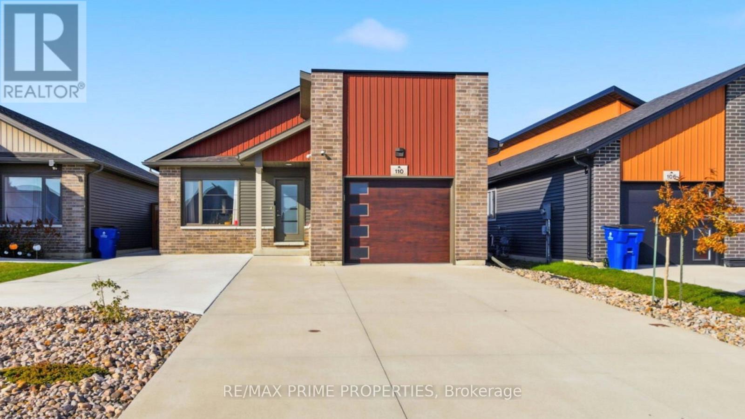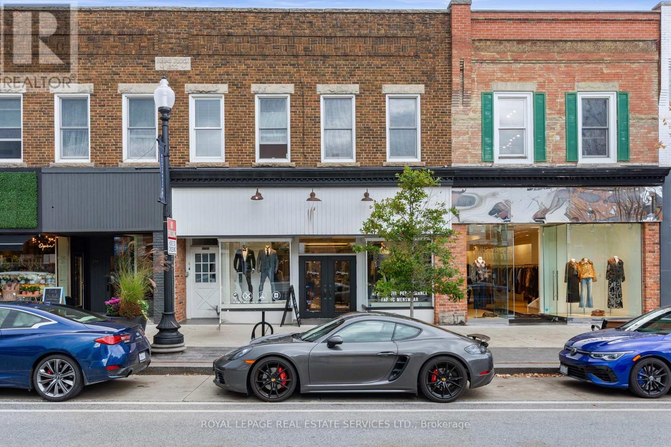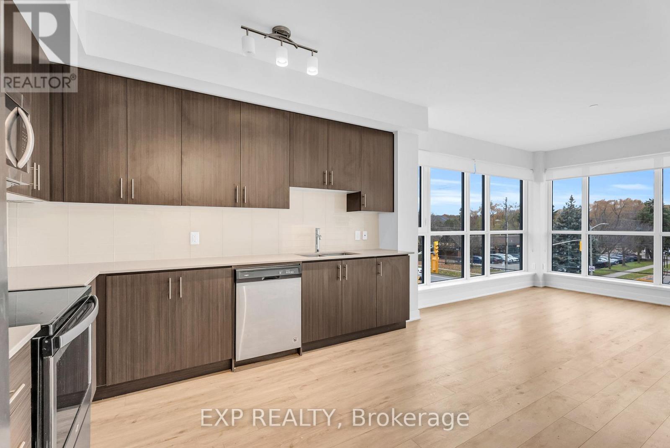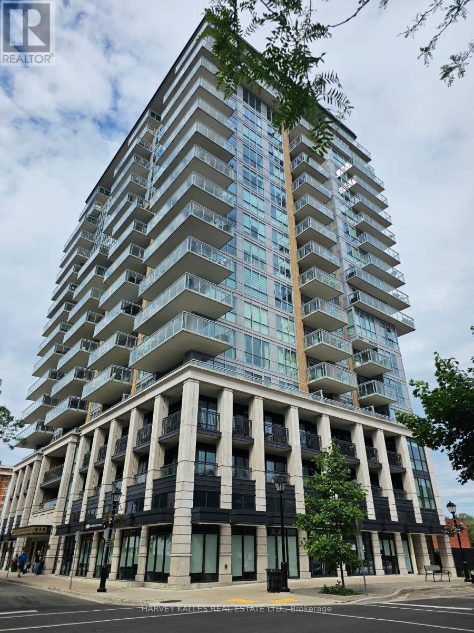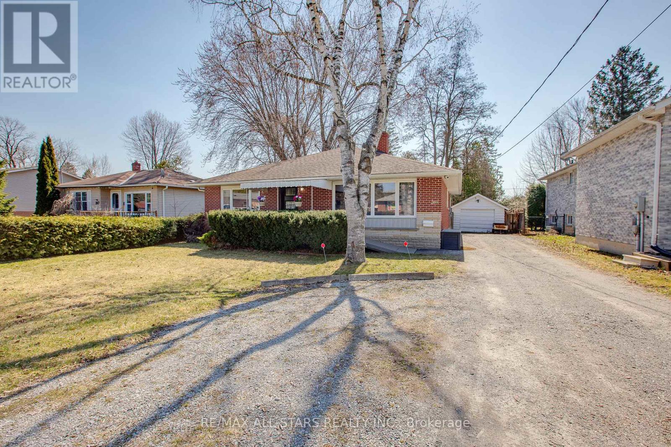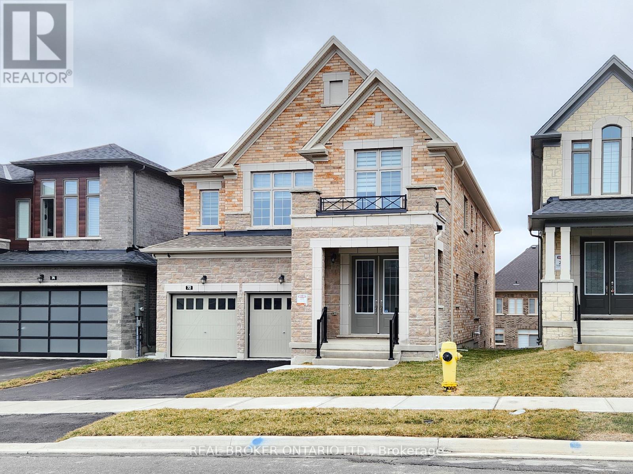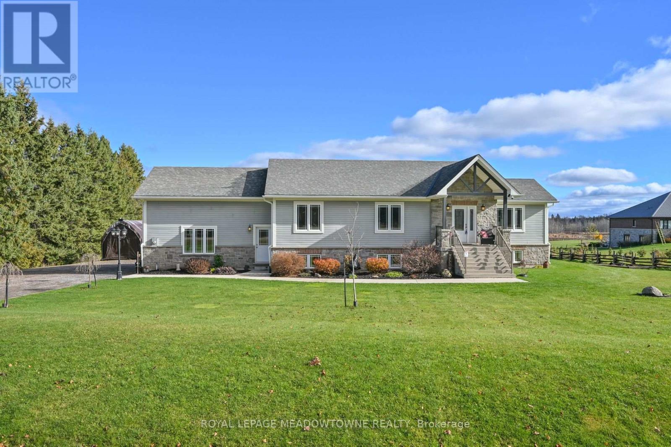25 - 270 Melvin Avenue
Hamilton, Ontario
Welcome to this beautiful 3 year old, 3-bedroom, 2-bath freehold townhouse. Thoughtfully designed across three levels, this 1600+ square foot home combines modern luxury with everyday convenience. Located at the back of the complex in one of the most private and quiet settings, this home backs onto a residential neighbourhood rather than busy streets or apartment buildings and fronts on a quiet street where kids can play. Ample visitor parking is available, and the private driveway plus garage with direct inside entry add to the ease of daily life. Step inside to a spacious foyer that sets the tone for the bright and airy layout. The ground floor offers a walk-out to the backyard an ideal space that can be used as a rec room, office, or even a 4th bedroom. The main floor features 9 ft ceilings, a large open-concept kitchen with stainless steel appliances, granite countertops, and a central island, seamlessly combined with a large and incredibly bright dining area. The living room offers a walk-out to an upper deck overlooking the quiet residential surroundings perfect for relaxing to watch the sunset, or entertaining. Upstairs, you'll find three generous bedrooms, including a large primary with his & hers closets, plus the convenience of an upstairs laundry room. This family-friendly complex is only 3 years old, well maintained and ideally situated close to schools, shopping, parks, and nature trails (Red Hill Valley Trail), with easy access to the Red Hill Parkway, the LINC, the QEW, and transit/future transit including the Confederation GO Station and Hamilton LRT. Whether commuting to Toronto, Mississauga, or exploring Niagara's wine country, this location puts everything within reach, at an accessible price-point! Upgrades incl. water line run to fridge, Moen faucet, upgraded cabinets & hardware, backsplash. (id:61852)
Royal LePage Signature Realty
148 - 1075 Douglas Mccurdy Comm
Mississauga, Ontario
Welcome to allure of lakeside living in Port Credit/Mississauga, Ontario! Minutes walk to Lake Ontario & Marina! This Townhouse is 2 mins walk to Walmart it comes with two bedrooms, two full bathrooms, and seamless access to the tranquil shores of Lake Ontario. Two Separate entrances to the unit . This home offers privacy with a corner lot and spacious living. With waterfront parks and recreational activities just moments away, this home offers the epitome of comfort and convenience. Don't hesitate! Minutes from walking trails, parks, marina, docks & Lake Ontario! (1253 SQFT) (id:61852)
RE/MAX Gold Realty Inc.
49 Red Pine Crescent
Wasaga Beach, Ontario
Step into pure elegance at 49 Red Pine Crescent, Wasaga Beach - where luxury, comfort, and opportunity meet. Nestled in one of Wasaga's most prestigious and peaceful neighborhoods, this stunning raised bungalow perfectly balances serene living with unmatched potential. Just a short walk from the world-famous beach, scenic trails, Superstore, and vibrant retail spots, this home invites you to embrace both relaxation and convenience.Inside, enjoy over 1,900 sq. ft. of open-concept main floor living, filled with natural light from the home's east-to-west exposure. Every detail has been thoughtfully updated, including a newly renovated main kitchen showcasing modern finishes, sleek cabinetry, and premium fixtures. The brand-new spice kitchen adds practicality and flair - perfect for culinary enthusiasts or large family gatherings. The fully finished basement offers incredible versatility, featuring its own kitchen, full bathroom, laundry area, two bedrooms, and a spacious living area. Ideal as a private in-law suite, a haven for extended family, or a guest retreat - this space adapts easily to your lifestyle.Even better, the new owner can explore adding a separate entrance, unlocking huge potential for extra rental income, with Wasaga Beach being one of Ontario's top vacation destinations. Step outside to your private backyard oasis with no rear neighbors, where peace and privacy define the setting. Entertain beneath the gazebo, relax by the firepit, or dine al fresco on the deck. The automatic water sprinkler system keeps the lawn lush and low-maintenance. On a corner lot with an oversized double-car garage, this home radiates curb appeal and offers generous parking and storage. Whether you're seeking a luxurious family retreat or an exciting investment opportunity, 49 Red Pine Crescent delivers the best of both worlds. (id:61852)
Meta Realty Inc.
Main - 164 Meadowvale Road
Toronto, Ontario
Experience The Perfect Blend of Comfort, Convenience, And Natural Beauty at This Beautifully Renovated Detached Raised Bungalow. Move into This Stunningly Updated Space Featuring a Private Entrance, 4 Spacious Bedrooms and a Modern Washroom. Step Inside to Admire the Laminate Flooring, And an Abundance of Pot Lights That Create a Bright and Inviting Atmosphere. The Renovated Kitchen Is a Chef's Delight with Plenty of Storage, Plus Your Own Private Laundry Room Adds Extra Convenience. Located in a Peaceful and Mature Neighbourhood with Tree-Lined Streets and Waterfront Views Nearby, This Home Is A Park Lover's Dream, Offering Ample Recreational Facilities, Playgrounds, Sports Parks, And Access To Highland Creek And The Lakefront. Ideal For Families, It Boasts Excellent Elementary and Secondary Schools with Specialized Programs Like International Baccalaureate and Advanced Placement, Ensuring Top-Notch Education for Your Children. Commuting is a Breeze with Public Transit at Your Doorstep, the Nearest Transit Stop Just a Minute's Walk Away, Access To UFT, TTC, GO Transit, and HWYs, For Seamless Travel Around The City. Close to Grocery Stores, Banks, Shopping Malls. (id:61852)
Prime One Realty Inc.
618 - 30 Meadowglen Place
Toronto, Ontario
Welcome To the Epitome of Contemporary Living at ME Condo Where Luxury Meets Convenience! Experience Comfort & Modern Living. Step Into This Exquisite Unit, Boasting Elegance & Style at Every Corner. As You Enter, Natural Light Floods The Space Through Floor-To-Ceiling Windows. Completely Upgraded to Meet The Highest Standards Of Modern Living, From The Gourmet Kitchen To The Designer Fixtures In The Bathrooms, Every Detail Has Been Meticulously Crafted For Your Comfort & Enjoyment. Discover The Convenience of Contemporary European-Style Kitchen Cabinetry, Granite Countertops & Pantry Providing Ample Storage Space. Master Bed Beckons with Its Private Ensuite Bathroom, Offering A Serene Retreat. Imagine Unwinding in Luxury, Surrounded by The Tranquility of Your Own Oasis. Say Goodbye to Clutter with Upgraded Glass Closet Doors & Custom Closet Organizers in Every Closet. Step Onto The Open Balcony, Where You Can Sip Your Morning Coffee & Enjoy The Fresh Air. Vibrant Neighbourhood with Public Transit, 401, School UFT Campus, Centennial Campus, Cafes, Shops, Parks Nearby. Amenities Include Sports Lounge, Gym, Party Rms, Theatre, Rooftop Deck, Outdoor Fireplace, Pool, BBQ, Lounge Areas, Guest Suite (id:61852)
Prime One Realty Inc.
110 Moonstone Crescent
Chatham-Kent, Ontario
Welcome to 110 Moonstone Crescent. Chatham-Kent! This beautifully maintained 3-bedroom detached bungalow offers 1530 sq. ft. of main-floor living in a highly desirable neighbourhood. Thoughtfully upgraded and move-in ready, this home delivers style, convenience and long-term value. Professionally designed exterior landscaping includes a rock landscape package by Glasshouse (wide plant warranty included) and a premium concrete driveway installed in 2023--1100 sq ft of concrete from front to back makes this home low maintenance and creates an impressive 6-car driveway parking setup, with no sidewalk to obstruct access-a major bonus for homeowners. A unique backyard fence access gate opens directly to Park Avenue, a future sidewalk path that will lead toward the scenic pond at Park Ave & Bloomfield-perfect for evening walks and outdoor enjoyment. Additional standout features include: 4 hardwired 1080p Swann security cameras with 1TB storage for full property coverage, main-floor laundry access for everyday convenience, bright, functional open concept bungalow layout and well-kept property inside and out. This home is a rare find that blends curb appeal, smart upgrades, and practical living. Whether you're downsizing, starting fresh, or looking for a solid investment, 110 Moonstone Crescent checks all the boxes. (id:61852)
RE/MAX Prime Properties
2 - 179 Lakeshore Road E
Oakville, Ontario
Great location and lots of character in this one bedroom apartment in the heart of Downtown Oakville. Freshly painted, bright unit has high ceilings, hardwood floors in living room and bedroom, kitchen with skylight window and a 4pc bathroom. Updates include freshly painted kitchen cabinets with new hardware, new countertops and backsplash, new bathroom faucets and 4 new light fixtures. Fabulous location - close to shops and restaurants, Lake Ontario, library, arts centre, rec centres and public transit. Laundry on site. Heat & hydro is included, tenant pays cable and internet. Non-smoker. Rental application, credit check and employment letter required. (id:61852)
Royal LePage Real Estate Services Ltd.
302 - 340 Plains Road E
Burlington, Ontario
Discover modern living in the heart of Central Aldershot with this beautifully designed 1+ Den condo that combines style, comfort, and unbeatable convenience. Located in a newer, impeccably maintained building, residents enjoy premium amenities including a fitness center, business lounge, party room, rooftop patio/garden, and plenty of visitor parking.Inside, the bright open-concept layout is flooded with natural light and features a sleek modern kitchen with stainless steel appliances and excellent storage-perfect for everyday living or entertaining. The versatile den offers the ideal space for a home office, studio, or reading nook, while the private balcony provides a peaceful outdoor escape.This unit also includes 1 owned underground parking spot, 1 surface parking and an owned storage locker for added comfort and practicality.You're just minutes from the Aldershot GO Station, major highways, Royal Botanical Gardens, downtown Burlington, local shops, restaurants, parks, trails, and the lakefront. Plus, enjoy close proximity to Burlington & Hamilton hospitals and McMaster University. In-suite laundry included.Move-in ready and perfectly located-your next chapter starts here. (id:61852)
Exp Realty
501 - 2025 Maria Street
Burlington, Ontario
Luxury building with premium Concierge services for residents. It offers a serene location overlooking a quiet residential street with easy access to urban amenities, a modern and stylish interior with high-end finishes, bright living area with floor-to-ceiling windows, eat-in kitchen with a center island, providing extra counter space and breakfast bar, under-cabinet lighting, stainless steel appliances, Quartzite counters & glass subway tile backsplash. Large den offers flexible space that could be used as a second bedroom if needed. Walk in Laundry & two full bathrooms with large vanities. Terrace (8 feet x 9 1/2 feet) with eastern & southern views. (id:61852)
Harvey Kalles Real Estate Ltd.
269 Rayners Road
Georgina, Ontario
Charming & Cozy All-Brick Bungalow in Sought-After Keswick. This wonderful 3-bedroom bungalow sits on a premium 60 x 132 ft landscaped lot on a beautiful tree-lined street, just steps from Lake Simcoe where you can launch your boat and take in the stunning views! The cozy living room features a gas fireplace, while the kitchen/laundry room offers a walkout to a covered deck, perfect for relaxing or entertaining. The fully fenced yard boasts lush perennial and vegetable gardens, along with a greenhouse for year-round gardening. Oversized windows fill the home with natural light, while the detached garage with workshop space provides extra storage and utility. Located within walking distance to schools, shopping, places of worship, and amenities, this property offers the perfect balance of convenience and lifestyle. Don't miss this opportunity to own in one of Keswick's most desirable areas. Be sure to check out the video tour! (id:61852)
RE/MAX All-Stars Realty Inc.
72 Kentledge Avenue
East Gwillimbury, Ontario
Experience Upscale Living In This Stunning 1-Year-New 4-Bedroom, 4-Bathroom Detached Home With 3 Car Garage Parking For Lease In The Highly Sought-After Holland Landing Community Of East Gwillimbury. Featuring 9 Ceilings And Hardwood Flooring Throughout The Main Level Which Offers An Open-Concept Layout Designed For Modern Living. The Gourmet Kitchen Boasts An Extra-Large Centre Island, Ample Counter Space, And A Sun-Filled Large Breakfast Area Perfect For Starting Your Day. The Spacious Family Room Is Enhanced By A Cozy Fireplace, Creating A Warm And Inviting Atmosphere. All Four Generously Sized Bedrooms Provide Direct Access To A Bathroom, Offering Exceptional Comfort And Privacy. The Primary Suite Showcases A Substantially Large Walk-In Closet. A Convenient Private Laundry Room Is Located On The Second Floor. Additional Highlights Include A Large Loft Area On The Second Floor Ideal For A Private Entertainment Space Or Home Office. The House Features With Brand New Appliances, Zebra Window Covering & Fenced Backyard. Extra Space in Spacios Walk-out Basement. Nestled In A Prestigious Neighborhood Surrounded By Detached Homes, This Property Offers Close Proximity To Parks, Yonge Street Amenities, Highways 404/400, And The GoTrain Station. Discover The Perfect Blend Of Luxury, Convenience, And Natural Beauty In This Exceptional Home. Tenants Are Responsible For All Utilities and Tenant Insurance. 1 Yr Lease Is Required W/ Specific Documentation Needed For Application. Credit score min 700 for all applicants. (id:61852)
Real Broker Ontario Ltd.
515199 2nd Line
Amaranth, Ontario
If you are longing for a peaceful space with a custom-built bungalow then take a look at this 4+1 bed, 3 full bath rural charmer conveniently located between Orangeville and Shelburne. The natural beauty only begins with its curb appeal. The functional floor plan works well for large and small families. The home is bathed in natural light blurring the lines between the sweeping country views and inviting interior. The open concept kitchen is a chefs delight and features upgraded appliances, granite counters, abundant cabinetry, pantry space and a large center island. The kitchen blends seamlessly with the great room and dining room with unobstructed views of nature. A large deck off the dining room is a perfect spot to chill, grill and entertain. The primary suite overlooks nature and has a beautiful ensuite with heated floors and large walk-in closet. The main floor full bath also features heated floors perfect for guests or bathing little ones. You can easily reinstall a washer and dryer in the fully set up hall laundry area course the new laundry space in the lower level. Up a few stairs you will find a hidden loft-perfect as a 4 th bedroom, play area, homework nook or creative space. The spacious attached 2 car garage has access to the front yard, back yard, main floor and lower level. Downstairs is perfect for guests or extended family and features large on ground windows, private entrance, walk-out and walk-up to rear yard, 5 th bedroom, full bath with custom shower great for washing furry family, in floor radiant heating throughout, laundry, rec room, games room, hobby room/office/second rec room cold cellar, utility room and 7 closets for endless storage. (id:61852)
Royal LePage Meadowtowne Realty
