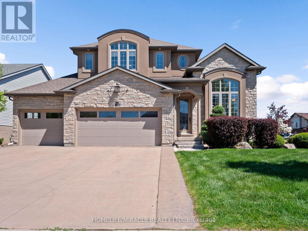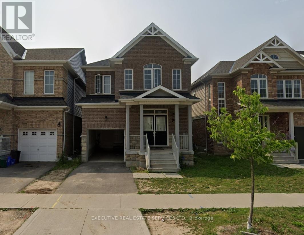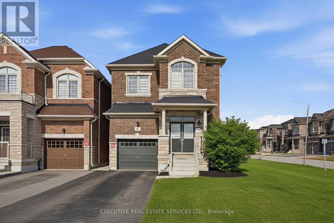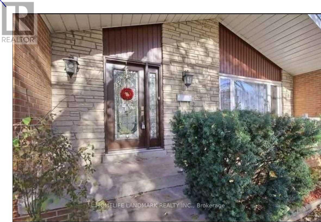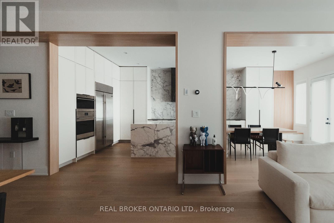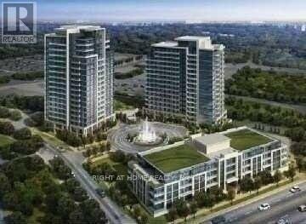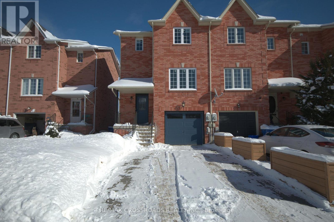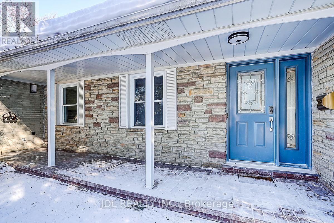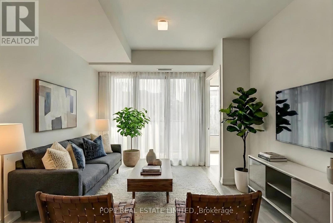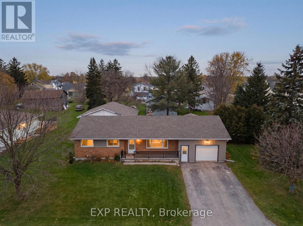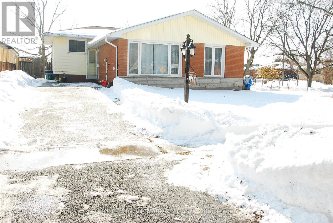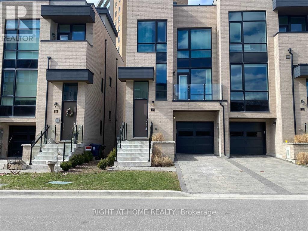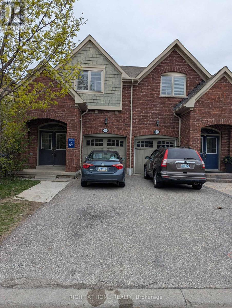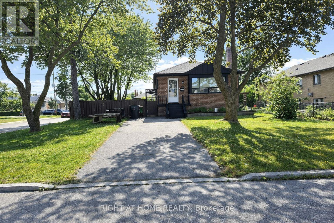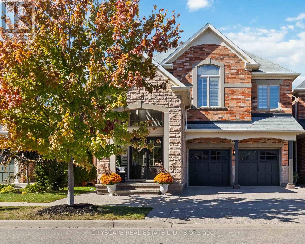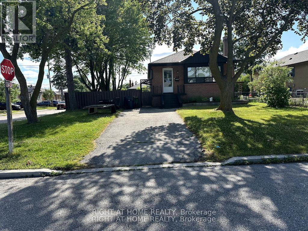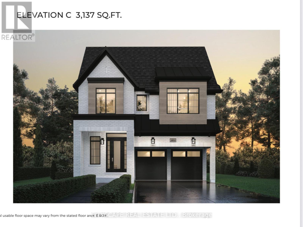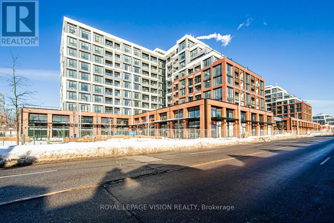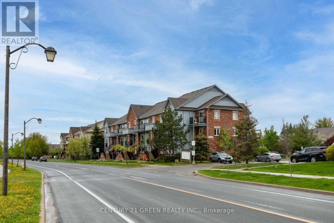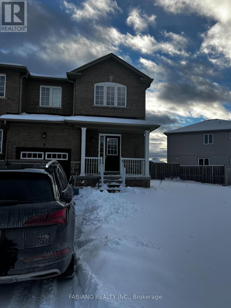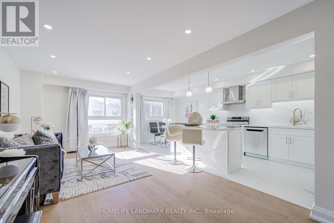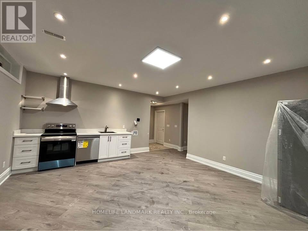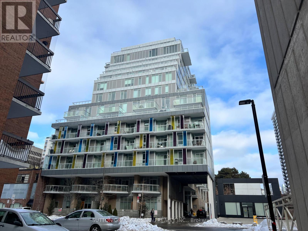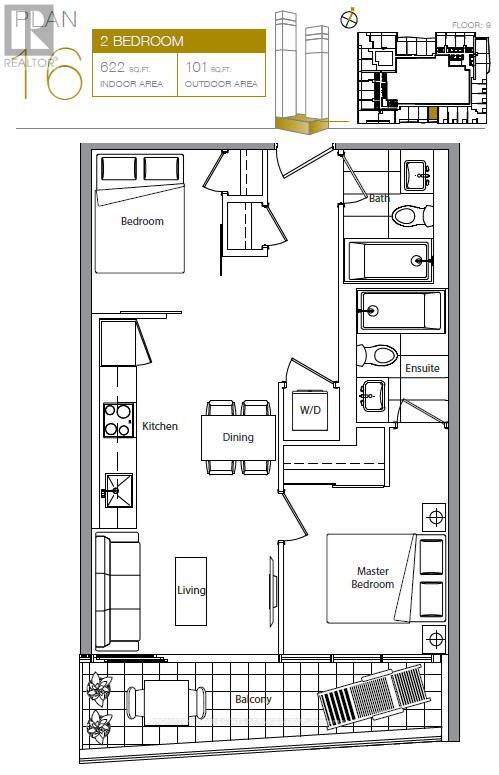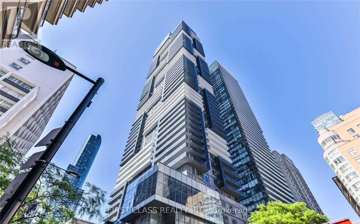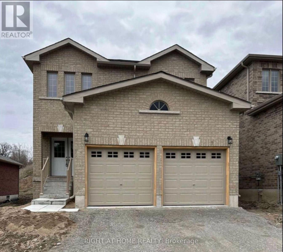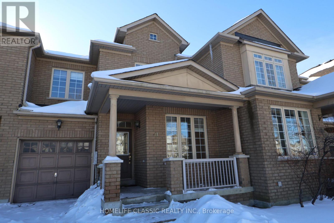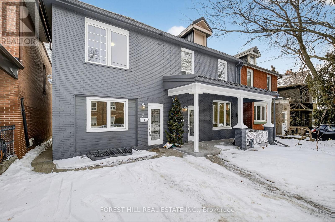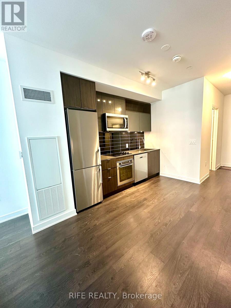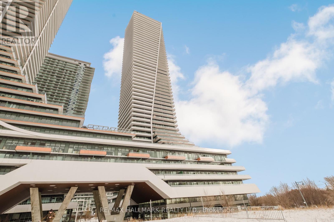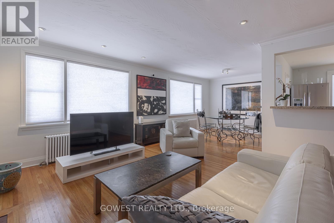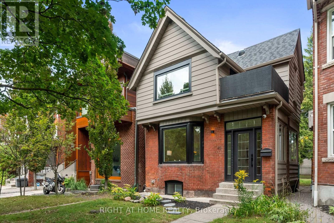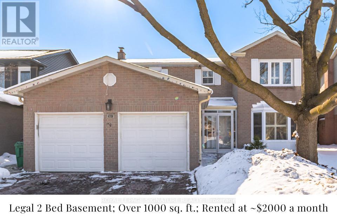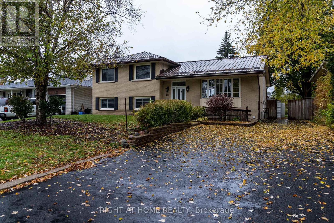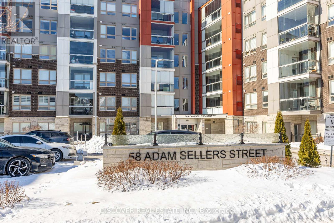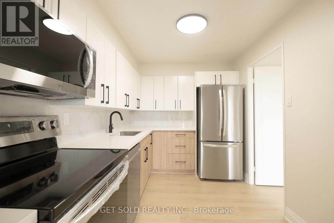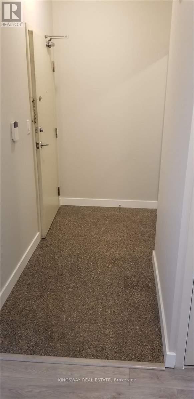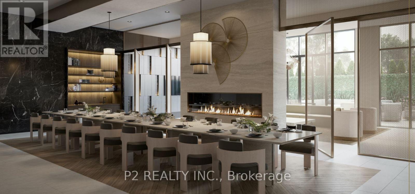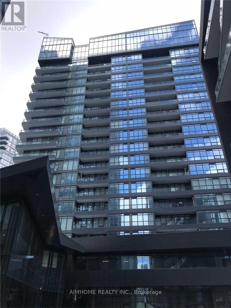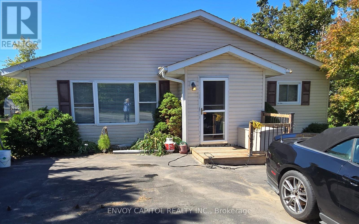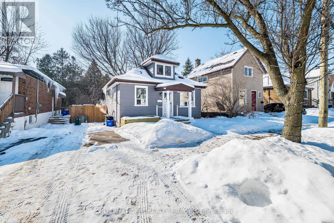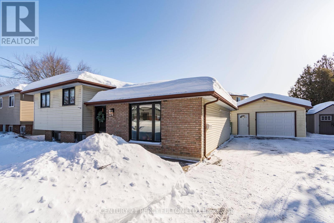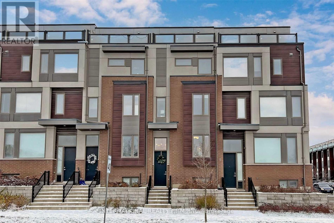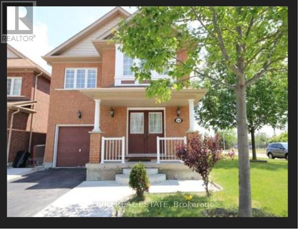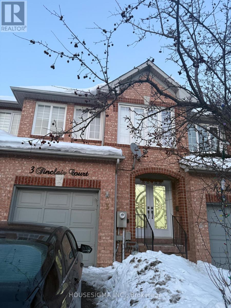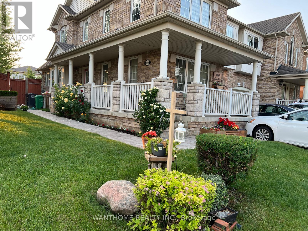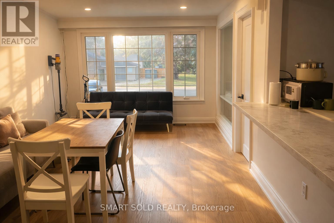8535 Forestview Boulevard
Niagara Falls, Ontario
Model-Home Luxury with Soaring 12-Foot Ceilings!Experience the elegance of a true model home featuring dramatic 12-ft ceilings in the Living, Dining & Kitchen areas, creating an impressive sense of space and light. Situated on a premium corner lot in a sought-after neighbourhood with a school just steps away this custom-built home offers approx. 3,775 sq. ft. of beautifully finished living space.Highlights include hardwood floors, exquisite trim, arched windows, and wrought iron railings. The Old-World inspired Chef's Kitchen showcases a gas range set in a striking stone alcove, custom maple cabinetry, granite counters, soft-close drawers, wine rack, and a large island with breakfast bar.Enjoy seamless indoor-outdoor living with patio doors leading to a 2-tier deck (gas BBQ line), concrete patio, and pergola. The Great Room features a built-in entertainment centre with integrated ceiling speakers throughout the house.The Primary Suite offers 2 separate 4-pc ensuites and dual walk-in closets. Two additional bedrooms share a Hollywood bath. The finished lower level includes a Wet Bar with waterfall feature, Rec Room with walk-up, Home Gym, and 5th bath.Heated 3-car garage with stamped concrete floors, irrigation system & central vacuum complete this exceptional home. (id:61852)
Homelife/miracle Realty Ltd
439 Linden Drive
Cambridge, Ontario
**OPEN HOUSE** Saturday & Sunday Feb 21st & 22nd 2pm-4pm. Stunning And Absolutely Show Stopper This Gorgeous Single Car Garage 2-Storey Detached House (Year Built: 2017) Is Situated In The Most Desirable Family Friendly Preston Heights Neighborhood of Cambridge. To Be Fully Renovated & Freshly Painted. New Floors, New Quartz Counter Tops in The Kitchen, Big Windows for Extra Light. So Many UPGRADES to mention (Renovations Under Progress)!! OPEN CONCEPT Main Floor with Separate Dining, Living and Family Area and Walk Out To The Beautiful Backyard! Primary Bedroom Is Huge With A Walk-In Closet And a 5 Piece Washroom. Other Three Bedrooms Are Also Good Size And Has an Additional Washroom And Windows. Close To All Amenities, Shopping, School, Parks, Public Transit and Highways. Perfect for a Single Family or FIRST TIME BUYER or an Investor. Don't Miss Out On This Opportunity to CALL THIS PROPERTY YOUR HOME! **EXTRA INCLUDES**: Stainless Steel Fridge, Stove, Dishwasher, Washer & Dryer. (id:61852)
Executive Real Estate Services Ltd.
67 Bloomfield Crescent
Cambridge, Ontario
**OPEN HOUSE** Saturday & Sunday Feb 21st & 22nd 2pm-4pm. Great Opportunity To Own This Remarkable Corner Two Storey Detached House Year Built: 2024 With Above Grade 2528 Sqft. This Bright Upgraded House of 3 Bedrooms (Having a Space for Additional Room / Office / Entertainment / Flex Area Above Level) & 2.5 Washrooms Features An Open-Concept Floor Plan With 9' Ceiling on Both Main & Upper Floors And Is Completely Carpet-Free! **GREAT LAYOUT** Spacious Living & Dining Space, Gourmet Kitchen With Tall Cabinets, Central Island & Breakfast Bar And Large Breakfast Area. Huge Family Room With Walkout to Back Yard. The Upper Level Features 3 Large Bedrooms and a space for additional room / office / entertainment / flex area. The Primary Bedroom Has A Walk-In Closet & 5 Piece Ensuite With a Soaking Tub. 2 More Spacious Bedrooms Along With a Large Flex Area (14'7" x 8'7") With An Additional Washroom And A Conveniently Located Laundry on the 2nd Floor. Mudroom Entrance From Garage and Entrance to the Unfinished Basement. Minutes To Shopping, Dining And The City's Historic Attractions, Arts, Cultural & Recreational Activities And Downtown. **EXTRA INCLUDES**: S/S Fridge, Stove, Dishwasher, Washer & Dryer. (id:61852)
Executive Real Estate Services Ltd.
Upper - 3079 Lindenlea Drive
Mississauga, Ontario
Stunning 4 Level Backsplit Detached Home On A Large Private Lot. The Upper unit contains two levels and Has Its Own Separate Entrance, Laundry And Kitchen. Updated & Fully Renovated, Move In Condition! Fully equipped Kitchen With Granite Counters, Led Pot Lights and S/S Appliances. 3 spacious Bedrooms And 2 Full Bathrooms. Close To Central Mississauga. Credit River, Erindale Park, Riverwood Park and Woodlands High School. Walking to bus stop and one bus to University Of Toronto. (id:61852)
Homelife Landmark Realty Inc.
34 Meteorite Street
Richmond Hill, Ontario
Nestled in the prestigious David Dunlap Observatory neighbourhood, this fully renovated designer home offers close to 4000 sq ft of refined living space with 4 bedrooms and 5 bathrooms. Featuring over $200K in professional renovations, the home showcases upgraded engineered hardwood flooring throughout, custom millwork, and pot lights across the entire house.The fully customized chef's kitchen is a showpiece with premium marble surfaces, bespoke cabinetry, and top-of-the-line appliances including Wolf microwave, oven and gas cooktop, Sub-Zero fridge and freezer, Asko dishwasher, Miele steam oven, and an upgraded 1200 CFM built-in hood fan. The open-concept layout flows seamlessly into the dining area framed by architectural wood detailing.The renovated loft features a custom TV wall and includes an ensuite bedroom with its own separate A/C unit and furnace, ideal for extended family or private guest quarters. All bathrooms have been upgraded with modern glass showers and designer finishes. Zoned for top-ranked schools, including Bayview Secondary IB program and St. Theresas gifted program. Also located near parks, trails, and major highways, this is a rare turnkey opportunity in one of Richmond Hill's most sought-after communities. (id:61852)
Real Broker Ontario Ltd.
Advent Realty Inc
712 - 75 North Park Road
Vaughan, Ontario
Welcome to this bright and well-maintained 1 Bedroom + Den suite offering functional, modern living in one of Vaughan's most desirable condo communities. Featuring 9-ft smooth ceilings, laminate flooring, and a thoughtfully designed open-concept layout, this home offers the perfect blend of style and comfort. The spacious living and dining area opens to a private balcony with open views, creating an inviting space to relax. The contemporary kitchen features stainless steel appliances, dark cabinetry, and generous granite counter space - ideal for both everyday cooking and hosting guests. The spacious bedroom includes a walk-in closet, while the versatile den is perfect for a home office or guest area. A large bathroom with excellent storage, along with a new full-size in-suite washer and dryer, adds everyday convenience rarely found in comparable units. One parking space is included and conveniently located close to the elevator for added everyday ease. Building Amenities: 24-hour concierge & security Indoor pool & sauna Fully equipped fitness centre. Media room Party/meeting room. Tenant pays only hydro, internet & tenant insurance. Ideal for professionals seeking upscale, low-maintenance living. Conveniently located near parks and playgrounds, with everyday essentials just minutes away - including banks, Walmart, No Frills, Winners/HomeSense, and Shoppers Drug Mart - plus excellent schools, shopping, dining, transit, and Hwy 407, offering easy access to Toronto. (id:61852)
Right At Home Realty
51 Hattie Court
Georgina, Ontario
Recently Renovated End Unit Townhome On Family Friendly Street | 3 Bedroom | 2 Washroom | 1344 Sq Ft | New Kitchen With Quartz Countertop and New Kitchen Appliances (Fridge, Stove, Dishwasher)| Modern Engineered Flooring Throughout | Potlights | New Staircase Treads/Risers & Railing | All New Windows and Patio Doors | Shingles 2018 | Carrier High Efficiency Gas Furnace 2023 | New Hot Water Tank (Rental). Close to Schools, Lake Simcoe / Rayners Boat Launch (id:61852)
RE/MAX Crossroads Realty Inc.
15 Crossburn Drive
Toronto, Ontario
Professionally renovated in January 2026 with over $100,000 in upgrades! This beautifully refreshed home features a freshly painted interior throughout. The fully upgraded kitchen boasts brand-new appliances, including a refrigerator, stove, and microwave, along with new cabinetry, modern fixtures, and a stylish sink. The main floor showcases new laminate flooring and a completely renovated bathroom featuring a tankless smart toilet.The lower level offers a newly updated bathroom and durable new vinyl flooring, along with a brand-new washer and dryer combo. With a separate entrance, the spacious three-bedroom lower level presents an excellent opportunity for enjoying life. Enjoy outdoor living with a newly installed deck and a brand-new patio door. This move-in-ready home seamlessly blends modern upgrades with functional living-perfect for homeowners and investors alike. (id:61852)
Jdl Realty Inc.
522 - 28 Eastern Avenue
Toronto, Ontario
28 Eastern Avenue. Recently completed and registered by Alterra. Architecture by Teeple Architects and interiors by Truong Ly Design Inc. The midrise condominium, 12 floors, is conveniently located in the historic Corktown neighborhood. It is walking distance to the shops, restaurants and amenities of the Distillery District, Canary District, Riverside & St Lawrence Market. This new condominium property is nearby to some of the most enviable amenities on the lower east side, such as the future Corktown Station of the Ontario Line, the existing TTC 504 A & B streetcars, Corktown Commons, Don River Park, Cooper Koo Family YMCA, Lake Ontario waterfront,the DVP, Lake Shore, the Gardiner Expressway, the future East Harbour transit hub, Ookwemin Minising (Toronto's newest precinct in the Toronto Port Lands) and the recently completed Biidaasige Park (49 acre park). The new and never occupied apartment showcases 645 sf of interior space, a 44 sf sunny south facing balcony, 2 bedrooms, 2 bathrooms, 9 foot ceilings, laminate floors throughout, a warm palette of interior finishes, a modern kitchen complete with built-in appliances, quartz countertop & tile backsplash and 2 modern crisp & stylish bathrooms. The building showcases approximately 17,000 sf of indoor and outdoor amenity space complete with 24 hour concierge, onsite property management office, lobby lounge, party room, billiards room, family room, fitness studio, co-working space, media lounge, pet spa, parcel storage, conference room, sculpture garden, on-site car share, bicycle repair station and dedicated bicycle storage rooms, outdoor amenities are complete with a courtyard terrace, private outdoor workpods, rooftop terrace, sun deck, BBQ grilling station, dining, lounger area and a dog run & visitor parking. (id:61852)
Pope Real Estate Limited
1080 Henry Street
Wellesley, Ontario
Welcome to 1080 Henry Street! A warm, well-cared-for home where life feels easy from the moment you arrive. Set on a quiet, family-friendly street, this thoughtfully updated property offers the kind of comfort and reliability that lets you settle in and enjoy the day-to-day. Inside, bright, inviting living spaces and a finished basement create room for everything from relaxed evenings to busy family life, working from home, or hosting friends. Out back, summer comes to life with an above-ground pool - perfect for afternoon swims, weekend barbecues, and making memories close to home. A detached garage adds extra space for hobbies, storage, or weekend projects, while the refreshed exterior and concrete driveway give the home great curb appeal. Over the years, this home has been carefully maintained and improved, with major upgrades already completed - offering peace of mind for years to come. From updated systems to foundation waterproofing and a durable steel roof, the important work has been done. Located just steps from Wellesley Public School and close to the newer Bill Gies Recreation Centre, this home is perfectly positioned for families and active lifestyles alike. Comfortable, practical, and welcoming - this is a place to move in, slow down, and start your next chapter. (id:61852)
Exp Realty
7116 Centennial Street
Niagara Falls, Ontario
Discover this stunning prime location with 3-bed, 2-bath detached gem in a safe, quiet neighborhood-perfectly located near highways, business centers, and plazas. This home is a car lover's dream, featuring a detached double garage and two driveways (newly paved 2024) fitting up to 8 cars. Inside, enjoy $$$ in renovations, including elegant Roman bathrooms. Peace of Mind Upgrades: Brand New kitchen, floor and painting (2026). Brand New Furnace (2025) & AC (approx. 2010). Basement Waterproofing (2018) with a 25-year warranty. Roof approx. 10-12 years; new driveway (2024). Combining high-end finishes with a prime location, this property offers both security and style. Whether you are commuting or working locally, you are minutes from everything you need while tucked away in a peaceful retreat. (id:61852)
Homelife Landmark Realty Inc.
12 Pony Farm Drive
Toronto, Ontario
Luxury Freehold Townhomes, Quality Built By Fernbrook Homes. End Unit, Access To Backyard From Side And Back. 2215 Square Foot Plus 593 Sft Roof Terrace. High Ceilings. 4+1 Bedrooms, 4 Washrooms, 3 Parkings. Huge Roof Top Terrace With Gas Hookup.The main floor is enhanced with modern square recessed pot lighting, offering a bright and contemporary ambiance throughout. Upgraded square pot lights illuminate the main level, creating a sleek and well-lit living space, brightening the kitchen workspace (id:61852)
Right At Home Realty
3102 Cabano Crescent
Mississauga, Ontario
Welcome to 3102 Cabano Crescent, Daniel's built Semi-Detached on a Quiet Family Friendly Street, in Churchill Meadows. Walking distance to schools, Erin Mills Town Centre and vibrant plaza's with multiple cafe's and cuisine options. Open concept on main floor with 9' ceilings, Cathedral Ceiling Foyer. A bright house, fully hard floors, fully renovated 2025.The upper floor features a Master bedroom with ensuite w/ a walk in closet, 2 other large size bedrooms w/ a second full bathroom. Laundry is conveniently located in 2nd floor. Finished basement with a fourth full bathroom convenient for family entertainment or as a fourth bedroom or a home office. (id:61852)
Right At Home Realty
70 Bunnell Crescent
Toronto, Ontario
Attention Builders/Developers, Great Opportunity to build your dream project such as a Rental building or a low rise/stack townhouse. This Charming Bungalow with Endless Potential on a Prime Corner Lot! Welcome to this beautifully maintained 3-bedroom, 2-bathroom bungalow, perfectly situated on a spacious corner lot in a desirable, family-friendly neighborhood. This charming home features a bright and inviting main floor layout, complemented by a fully finished basement ideal for extended family, a home office, or recreation space. Enjoy the convenience of a detached garage, plus two private driveways, offering ample parking for multiple vehicles. The generous backyard presents a fantastic future opportunity for a garden suite (subject to city approvals), making this property not just a wonderful place to call home, but also an excellent long-term investment. Whether you're a first-time buyer, downsizer, or investor, this home offers incredible value and future potential in a growing community. schedule your private showing today! (id:61852)
Right At Home Realty
4269 Vivaldi Road
Burlington, Ontario
Welcome to 4269 Vivaldi Rd in Alton Village - The perfect blend of style, comfort and functionality! Step into this executive 4-bedroom, 3.5-bathroom stone and brick home nestled in one of Burlington's most sought-after communities. Offering 3,369 sqf of elegant living space, including 945 sqf of finished basement. Whether you're entertaining guests or enjoying a quiet evening, this layout is thoughtfully designed to make every space count. Fully renovated in 2023 with high-quality finishes throughout and over $250K invested. This home is ideal for growing families, professionals, or anyone seeking low-maintenance, modern living. Engineered hardwood on all above ground levels, modern tile, and updated fixtures. Open-to-above ceiling in the main entrance area and smooth ceilings on all three floors. The bright open-concept main floor with seamless flow between the living room, dining area and breakfast nook. Gourmet chef's kitchen with built-in black stainless steel KitchenAid appliances, quartz countertops, and custom cabinetry including a coffee station. The upper level offers four spacious bedrooms, a family room, and two full bathrooms. The spa-inspired primary ensuite includes heated floor, large glass shower, free standing tub, heated towel rack, and luxurious finishes that turn daily routines into a retreat. The finished basement is designed for entertainment with a wet bar, built-in Klipsch speakers and plenty of room for movie nights or gatherings. It also includes a Murphy bed and a bathroom, ideal for hosting overnight guests. Beautiful outdoor space featuring a built-in deck and landscaped backyard - perfect for relaxing. This home delivers turnkey luxury in a prime location with every detail elevated for modern living. Located within walking distance to top-ranking schools, parks, and amenities - this home truly shows a 10+. A family-friendly street, excellent walk score, and wonderful neighbours make this the perfect place to call home. (id:61852)
Cityscape Real Estate Ltd.
70 Bunnell Crescent
Toronto, Ontario
Short/Long Term. Furnished/Unfurnished.Prime location in a quiet neighbourhood! Spacious 2-bedroom lower-level unit in a beautiful bungalow. Close to Wilson Station, Downsview Park, Humber River Hospital, and schools. Includes 1 parking space on shared driveway. Shared laundry on the same level. Rent + 35% utilities. Includes fridge, stove, and toaster. Unit located on the lower. A must-see! (id:61852)
Right At Home Realty
1236 Queens Plate Road
Oakville, Ontario
ASSIGNMENT SALE ALERT!!! Welcome to Hallett House in Glen Abbey Encore - Where Luxury and Lifestyle Unite! Discover the Gahan 3803 Elevation C, an exceptional 4 bedroom, 3.5 bathroom executive residence offering approximately 3,137 sq ft above grade, plus a beautifully finished basement that includes a large great room, bedroom, and 4-piece bath - perfect for guests or family gatherings. Built by Hallett Homes, this residence exemplifies craftsmanship, design, and comfort in one of Oakville's most prestigious communities. The open-concept main floor showcases a designer kitchen with premium cabinetry, quartz countertops, and built-in stainless-steel appliances, flowing seamlessly into a bright great room and formal dining area - ideal for entertaining. A grand foyer, 9-foot ceilings, and carpet-free flooring throughout enhance the home's modern, elegant feel. The second floor features four spacious bedrooms and three ensuite bathrooms, offering unparalleled comfort and privacy. The primary suite is a true retreat with a spa-inspired ensuite, heated floors, double vanity, freestanding tub, and walk-in glass shower. The finished basement extends your living space with a large open great room, guest bedroom, and full bath, perfect for a home theatre, recreation area, or in-law suite. Enjoy professionally landscaped grounds, a double-car garage with inside entry, and the peace of mind of owning a Hallett Homes build, renowned for quality and attention to detail. Nestled in the heart of Glen Abbey Encore, this home is surrounded by top-ranked schools, scenic trails, parks, golf, and quick highway access. Experience the best of modern family living in a move-in-ready luxury home that truly stands out. (id:61852)
Cityscape Real Estate Ltd.
214 - 858 Dupont Street
Toronto, Ontario
Welcome to The Dupont, a newly built Tridel community located in the vibrant Dupont cultural corridor, offering modern design, quality finishes, and an elevated urban lifestyle. The featured unit is a thoughtfully laid out 1 bedroom plus den with 2 full bathrooms, ideal for professionals or couples needing flexible work-from-home space. Residents enjoy being surrounded by cafés, restaurants, shops, and everyday essentials, with easy access to nearby subway and transit options for seamless commuting. The building features over 16,000 square feet of premium indoor and outdoor amenities, including an outdoor swimming pool, BBQ areas, fireside lounges, a fully equipped fitness centre, yoga studio, sauna and steam rooms, plus stylish social spaces such as a party room, games room, and children's play area - delivering comfort, convenience, and lifestyle all in one address. (id:61852)
Royal LePage Vision Realty
20 - 160 Chancery Road
Markham, Ontario
Bright and beautifully finished one-bedroom condo offering smart design and everyday comfort-ideal for first-time buyers, investors, or down-sizers | Located in the sought-after Daniels-built Greensborough community with a welcoming, residential feel | Features a rare private, gated terrace, perfect for relaxing or entertaining | The open-concept layout includes 9-foot ceilings, wide-plank laminate flooring, a functional kitchen with generous cabinetry, and a modern four-piece bathroom | Beautifully situated beside a quiet parkette for added tranquility | Conveniently near Markham Rd, transit, top-ranked schools, parks, shops, and Mount Joy GO Station | A stylish, low-maintenance home in a friendly, well-connected neighbourhood | Low Maintenance fee $297.52 ; Water included ! (id:61852)
Century 21 Green Realty Inc.
9 Admiral Crescent
Essa, Ontario
SO SPACIOUS!!! This lovely END UNIT town house is spacious with a walkout to backyard and a finished family room in the basement for extra living space with electric fireplace. This property offers 4 spacious bedrooms and attached single car garage. Located in a quiet family neighbourhood close to CFB Borden and a short drive to Barrie. (id:61852)
Fabiano Realty Inc.
164 Bellefontaine Street
Toronto, Ontario
New Renovated Gorgeous 5 Backsplit Freehold Townhouse Featuring 4 Bedrooms+ 4 Brand-New Washrooms, Stylish Kitchens On Both Main Level & Basement, Sleek Contemporary New Open Concept Kitchen, Living & Dining Area, New Chic Engineered Hardwood Flooring On Main Level & New Vinyl Flooring On Lower Level & Basement, Hardwood Flooring On Upper Level & 2nd, Fresh Paint Throughout, New Stairs, New Pot lights, New Closet Near The Entrance, New Curtains, New LED Lights Throughout, New Doors, Spacious Primary Bedroom With Walk-Out To Sun Deck, Direct Access From House To Garage, Newer Furnace & Insulation, More Than $20K Spent On Interlock Front & Back Yard In 2024, Prime Convenient Location: Steps To Ttc, Golf, Shoppings, Mins To Subway, Go Train, Hwy401 & 404, Pacific Mall, Fairview Mall And Much More! (id:61852)
Homelife Landmark Realty Inc.
Basement - 15 Bobmar Road
Toronto, Ontario
Bright & Spacious 3-Bedroom Basement Apartment With Separate Entrance In A Newer Custom-Built Home, Located In A Prestigious And Family-Friendly Neighbourhood. Features 9-Ft Ceilings, Three Large Bedrooms, A Modern And Functional Layout, And In-Suite Laundry. Clean, Spacious, And Well-Maintained Living Space. Excellent Location-Close To Schools, Just A 5-Minute Walk To The University Of Toronto Scarborough Campus And 2 Minutes To TTC. Ideal For Families, Students, And Professionals Seeking Comfort And Excellent Transit Access. (id:61852)
Homelife Landmark Realty Inc.
503 - 68 Merton Street
Toronto, Ontario
Here's your chance to live in this little pocket of the thriving Yonge and Eglinton area. This boutique building at 68 Merton is a commuters dream, being a 5 min walk from the Davisville Subway Station on Line 1 on the Toronto Subway line. The east facing unit boast plenty of morning light in its functional one bedroom layout. Enjoy the easy transitions of the open concept kitchen and a large foyer at the entrance, giving the unit a distinct separation between Entry and living space. The unit is in great shape and a must see. Listed monthly rent includes a parking spot, but can also be rented without parking if required, at a discount. Walking distance to all the great things Yonge and Eg has to offer, yet decently removed for a little peace and quiet. (id:61852)
Sutton Group-Admiral Realty Inc.
916 - 1 Concord Cityplace Way
Toronto, Ontario
Spectacular Landmark Property in Torontos Waterfront Communities! Welcome to Canada House, a place you will be proud to call home. Conveniently located next to grocery stores, restaurants, banks, and public transit, everything you need is just steps away. Enjoy walking distance to iconic attractions including Rogers Centre, the CN Tower, Ripleys Aquarium, and the Railway Museum at Roundhouse Park. This suite features a spacious den, ideal as a second bedroom or home office, along with premium built-in Miele appliances. The open balcony is finished with a ceiling light and heater perfect for year-round enjoyment. Canada House offers world-class amenities including an indoor pool, fitness centre, sauna, theater, and 24-hour concierge service. (id:61852)
Prompton Real Estate Services Corp.
5702 - 7 Grenville Street
Toronto, Ontario
Rarely offered suite at YC Condos in one of downtown Toronto's most sought-after locations. West-facing with a highly functional layout, offering unobstructed city and partial lake views. Features a spacious balcony, 9-foot ceilings, and floor-to-ceiling windows that fill the unit with natural light. Modern kitchen equipped with quartz countertops and contemporary finishes. Enjoy world-class amenities, including a stunning 66th-floor infinity pool and lounge. Steps to the University of Toronto, Toronto Metropolitan University (Ryerson), subway access, and everyday conveniences. An excellent opportunity for students, professionals, or investors. (id:61852)
First Class Realty Inc.
512 - 38 Niagara Street
Toronto, Ontario
Welcome To Zed Lofts In One Of The Most Sought-After Boutique Buildings In King West. This One Bedroom Loft Feats. A Functional Open Concept Layout, 9Ft Exposed Concrete Ceilings, Floor To Ceilings Windows & Walk-In Closet In The Bedroom (recently renovated). This Is The Perfect Spot For That Uber Professional W/Everything At Their Doorstep. Live in Toronto's best and most lively area. This unit can be available Furnished or Unfurnished. Walking Distance To Some Of The Best Restaurants, Bars, Shops, Cafes And Parks The City Has To Offer. Steps To The TTC & Everything King West! Amenities: Outdoor Terrace, Party Room & V-Parking. Walking Distance to some of the best restaurants, bars, shops, cafes and parks the city has to officer. Steps to the TTC and everything King West! Amenities: Outdoor Terrace, party room and V-Parking. (id:61852)
Freeman Real Estate Ltd.
5 Revol Road
Penetanguishene, Ontario
Prime Location in Penetanguishene! Discover this stunning detached home featuring the popular 2-storey Yorkshire Model with 4 Bedrooms, just 8 minutes from Georgian Bay General Hospital. Enjoy easy access to schools, shopping plazas, parks, and the beach. The premium ravine lot is perfect for morning coffee and sunrise views. Relax in the cozy living room after a day on the trails or winter snowmobiling and skiing. The primary bedroom offers a 4-piece ensuite and large windows. Take in breathtaking panoramic views of the harbour, marinas, and parks. Steps from the bay, multiple marinas, and Rotary Park, this home provides resort-style living in town. A place to truly feel at home. (id:61852)
Right At Home Realty
41 Chelton Dr Drive
Richmond Hill, Ontario
Situated in a quiet, family-oriented neighbourhood in Oak Ridges and conveniently close to highly rated schools, parks, and amenities, this beautifully maintained and recently renovated home offers comfort and modern finishes throughout.The home features 9-foot ceilings and a bright, open-concept layout designed for functional living and entertaining. The updated kitchen includes a breakfast bar and flows seamlessly into the main living space, highlighted by an elegant oak staircase.This carpet-free home boasts brand new flooring and fully renovated washrooms, providing a clean, contemporary feel throughout. The spacious primary bedroom includes a walk-in closet and a 4-piece ensuite, complemented by two additional generously sized bedrooms.Additional highlights include separate laundry for added convenience, a welcoming front porch, and a fully fenced backyard complete with a storage shed.A true move-in-ready opportunity in one of Oak Ridges' most desirable communities.No pets , no smoking. (id:61852)
Homelife Classic Realty Inc.
7 Ellsworth Avenue
Toronto, Ontario
Set on a rare 40-foot wide lot in the highly sought-after Wychwood neighbourhood, 7/7A Ellsworth Avenue presents a solid-brick triplex offering exceptional flexibility and long-term value. With over 2,300 sq. ft. above grade, this property is comprised of three independent units, each equipped with private ensuite laundry.The upper residence offers three bedrooms plus a spacious den complete with a window and closet-well suited for a fourth bedroom, studio, or home office. The main-level unit features three well-proportioned bedrooms and a bright, comfortable living space ideal for everyday living. The lower suite, accessed through its own private entrance, includes two bedrooms and provides excellent income potential or an ideal setup for extended family.Recent capital improvements include new windows throughout most of the home, a metal roof designed for lasting durability, upgraded fiber glass entry doors, and three exterior storage sheds. Whether you're seeking a smart income property, a live-and-rent opportunity, or the chance to reimagine the space as a single-family home, this property delivers versatility in one of Toronto's most desirable communities. Just moments from Wychwood Barns, St. Clair West, TTC transit, cafes, shops, Hillcrest School, and the vibrant character that defines the area. (id:61852)
Forest Hill Real Estate Inc.
225 - 121 Lower Sherbourne Street
Toronto, Ontario
Located in one of Toronto's most desirable downtown neighbourhoods. Modern open-concept suite with 9-ft ceilings, laminate flooring, contemporary kitchen with integrated stainless steel appliances and quartz countertops. Large den can be used as a 3rd bedroom or office. Floor-to-ceiling windows and private balcony with courtyard views. Building amenities include infinity-edge pool, rooftop cabanas, outdoor BBQ area, gym, yoga studio, party room, games room & more. Heat, water & internet included. Steps to Distillery District, St. Lawrence Market, TTC, Union Station & Sugar Beach. (id:61852)
Rife Realty
3905 - 20 Shore Breeze Drive
Toronto, Ontario
Welcome to Eau Du Soleil, an exceptional waterfront residence located in the prestigious Humber Bay Shores community of Mimico. Stunning unit offers breathtaking panoramic views of Lake Ontario, the marina, surrounding parkland, and the Toronto skyline. Featuring one bedroom and a den, the suite is enhanced by soaring 9-foot ceilings, hardwood flooring throughout, and expansive floor-to-ceiling windows that flood the space with natural light. Walkouts from the living room lead to a generous size balcony, providing uninterrupted lake views from multiple vantage points.The contemporary chef's kitchen is appointed with stainless steel appliances, upgraded cabinetry, and elegant countertops, combining functionality with refined design. The suite also includes a full size stacked front-load washer and dryer, Wine storage, locker cigar humidor, one parking and one locker. Residents of Eau Du Soleil enjoy access to an array of world-class amenities, including an indoor saltwater pool, fully equipped fitness centre, party and entertainment rooms, BBQ terrace, theatre, and games room. Ideally located just steps from waterfront trails, sailing clubs, restaurants, shops, and schools, this residence also offers convenient access to downtown Toronto and Toronto Pearson International Airport. This is a rare opportunity to experience sophisticated waterfront living at its finest. (id:61852)
RE/MAX Hallmark Realty Ltd.
2 - 4613 Dundas Street W
Toronto, Ontario
Renovated large 3 bedroom with 2 full bathrooms. Large windows, kitchen with stainless steel appliances and quartz countertops, hardwood floors throughout. Short distance to great schools, parks, Humbertown and many other amenities. Close to Royal York Subway, Islington Subway and Kipling Transit Hub. 10 minutes to Pearson International AirPort, quick access to 400 series highways and the QEW. Unit comes equipped with private washer and dryer, A/C. One large garage parking available, outside parking also available (id:61852)
Gowest Realty Ltd.
46 Hewitt Avenue
Toronto, Ontario
This classic detached home has been meticulously rebuilt from the studs, offering the sophistication of a new luxury residence wrapped in timeless charm. Exceptional back-to-bricks renovation in prime High Park, steps to Roncesvalles Ave. A generous foyer opens to a sun-filled open-concept main floor with soaring ceilings, sleek linear gas fireplace, and striking floating glass staircase. The chef-inspired kitchen features an oversized island, breakfast bar, coffee station, and spacious dining area-perfect for entertaining. A stylish den with walkout to the rear deck and a refined powder room. Upstairs offers three bedrooms, each with a private ensuite; the serene primary retreat boasts a spa-like bath and private balcony. The bright lower level features a bedroom, bath, open living space, kitchenette, and separate entrance-ideal for income or multi-generational living. Located in coveted Howard Jr & Fern school districts, French Immersion, steps to High Park, transit, subway, GO Station and UP Express. An unparalleled Toronto lifestyle. Sophisticated plumbing and electrical improvements made throughout this Zen Oasis. Move into this beautiful turnkey home with substantial mechanical upgrades throughout. Please see attachments for renovation details and building permit information. (id:61852)
Right At Home Realty
6326 Millers Grove
Mississauga, Ontario
Beautifully maintained 4-bed detached home with a legal 2-bed rentable basement in desirable Meadowvale. Approx. 2,500 sq ft above grade (+1,200 sq ft basement finished in 2023), this home offers a classic layout: separate living, dining, and family rooms plus a modern eat-in kitchen (reno 2017) with quartz counters, stylish backsplash, and newer appliances. Hardwood throughout makes it carpet-free. Upstairs, four well-sized bedrooms await. The legal basement suite (rented for approx. $2,000/month; tenants flexible to stay or vacate) offers excellent income potential. The home sits on a 50x120 lot with a large backyard, 2-car garage plus driveway parking. Key updates: Furnace (2015), Heat Pump/AC (2022), Roof (2013), HWT owned (2022). In a top school district (Plum Tree Park PS, French Imme, Rated 9+), near parks, trails, and Meadowvale Town Centre (3 mins), 5 Mins Drive to Smart Centre At 3155 Argentia Road (Walmart, Real Canadian Superstore, Home Depot, LCBO, BestBuy, And Much More; See Pictures) & 10 mins from Toronto Premium Outlets. Easy access to Lisgar/Meadowvale GO stations and highways 401/407/403). A perfect blend of space, updates, and rental income potential! (id:61852)
Royal LePage Signature Realty
48 Ottaway Avenue
Barrie, Ontario
Bright and spacious upper level apartment ready for lease. Beautiful kitchen, separate dining room,3 bedrooms, full bathroom and laundry. Home is conveniently located within minutes from all amenities including schools, parks, shopping and a quick hop onto Hwy 400 for easy commute. Tenants Responsible For 60% of Utilities And Content Insurance. Rental Application, References And Credit Check Required. (id:61852)
Right At Home Realty
507 - 58 Adam Sellers Street
Markham, Ontario
Immaculately kept And Spacious 2 Bedroom, 2-Bath Layout In The Highly Sought-After Cornell Community Of Markham. Offering Thoughtfully Designed Living Space, This Bright Residence Boasts Soaring 9-Ft Ceilings, Premium Laminate Flooring Throughout, And An Open-Concept Layout Filled With Natural Light From Oversized West-Facing Windows. The Generous Primary Bedroom, Versatile Second Bedroom, Complemented By Full-Size Laundry, Custom Built-Ins, And Upgraded Finishes Throughout. The Chef-Inspired Kitchen Showcases Stainless Steel Appliances, Granite Countertops, An Oversized Island With Bar Seating, Upgraded Cabinetry With Built-In Pantry, Under-Mount Sink, And Custom Backsplash-Perfect For Both Everyday Living And Entertaining. Enjoy Seamless Year-Round Indoor-Outdoor Living On The Expansive 83 sqft Glass-Enclosed Balcony With Retractable Panels, Upgraded Blinds, And Additional Storage. Ideally Located Just Steps To Cornell Community Centre & Library, Markham-Stouffville Hospital, Parks, Viva Transit Terminal, Go Station, And With Easy Access To Hwy 7 And Hwy 407. Resort-Style Amenities Include A Fully Equipped Gym, Party Room, And Ample Visitor Parking. Includes Upgraded Parking/Locker Combo. Move-In Ready or 4yr old Tenant willing To Continue. (id:61852)
Discover Real Estate Inc.
405 - 120 Dundalk Drive
Toronto, Ontario
You've found it, the Crown Jewel of 120 Dundalk Drive. Welcome to unit 405, offering the perfect blend of style, space, and convenience in one of Scarborough's most connected communities. Be the first to occupy this fully renovated 3-bedroom, 2-bathroom condo offering 1,145 sq ft of stylish and functional living space in the heart of Dorset Park. This bright and spacious southeast-facing unit has been freshly painted (white) throughout, creating a clean, modern feel that perfectly complements its contemporary upgrades. The layout features an open-concept living and dining area that seamlessly flows to a large private balcony ideal for morning coffee or evening relaxation. The renovated kitchen boasts sleek cabinetry, quartz countertops, and new stainless steel appliances, making it perfect for both everyday cooking and entertaining. Retreat to the generously sized bedrooms, including a primary suite with an ensuite bath. Enjoy the convenience of ensuite laundry, two exclusive underground parking spots, and a full selection of building amenities including a gym, indoor pool, sauna, games room, and more. Maintenance fees cover all utilities. Located steps from public transit, shopping, and schools, this turnkey unit is move-in ready and an ideal choice for first-time buyers, downsizers, or investors alike. (id:61852)
Get Sold Realty Inc.
202 - 3 Navy Wharf Court
Toronto, Ontario
Spacious 1 Bedroom + Den suite offering close to 700 sqft of well-designed living space in the heart of downtown Toronto. Bright southwest exposure provides abundant natural light throughout the unit. Functional open-concept layout featuring a family-sized kitchen with gas stove, perfect for cooking and entertaining. Den ideal for home office or additional workspace. Custom blinds installed in every room for added privacy and comfort. Carpet-free flooring throughout for a clean, modern look and easy maintenance. Prime location steps to CN Tower, Rogers Centre, Harbourfront, Spadina streetcar, parks, dining, and everyday amenities with quick access to the Gardiner/QEW. Ideal urban living with unbeatable convenience. (id:61852)
Kingsway Real Estate
609 - 2 Forest Hill Road
Toronto, Ontario
Welcome to Suite 609, The Cottingham at Forest Hill Private Residences, a beautifully appointed2 bedroom plus den, 2 bathroom residence that exemplifies sophisticated urban living. This expansive layout is thoughtfully designed to offer both elegance and ease, ideal for those who appreciate space, flow, and timeless design. The heart of the home features an open-concept kitchen, dining, and living area, perfectly suited for entertaining or relaxed everyday living. The kitchen is anchored by a generous island and premium finishes, seamlessly connecting to the dining space and an inviting living area filled with natural light. A private den offers versatility as a home office, study, or reading retreat, set apart from the main living spaces for added privacy. The primary bedroom is a serene sanctuary, complete with a spa-inspired ensuite and ample storage, while the second bedroom is well-proportioned and thoughtfully positioned to provide comfort for guests or family. As a resident of Forest Hill Private Residences, you enjoy an elevated lifestyle defined by white-glove concierge service, exceptional amenities, and a level of privacy and refinement rarely found in condominium living. Suite 609 at The Cottingham offers a rare opportunity to experience luxury living in one of Toronto's most prestigious addresses. (id:61852)
P2 Realty Inc.
1915 - 80 Queens Wharf Road
Toronto, Ontario
Concord City Place. Southwest Facing 1 Bedroom Unit & Balcony. Modern Kitchen With B/I Appliances, Cabinet Organizers & Counter Top. 24 Hrs Concierge, Fitness Room, Yoga Studio, Gym, Indoor Pool, Party/Meeting Rm; Steps To Ttc Transit, Groceries, Restaurants, Harbourfront Shops & Park; Easy Access To Gardiner & Lakeshore. Extras: Fridge, Stove, Kitchenhood, Dishwasher, Washer/Dryer, All Window Coverings. Tenant Verify Room Size Measurement by him/herself. (id:61852)
Aimhome Realty Inc.
2303 Thurstonia Road
Kawartha Lakes, Ontario
Get ready to move in and enjoy this freshly painted year-round home/cottage. Just a 2-minute stroll to your leased private waterfront access with included dock and boat lift on Sturgeon Lake. The bright main floor features an open concept kitchen and dining room with a walk-out to the sunny newly installed maintenance-free upper deck with glass railing. The spacious living room has a recently replaced picture window which allows the sun to stream into the home. A 4-piece bathroom and 2 generously sized bedrooms comprise the rest of the main floor. The walkout lower level features a massive recreation room where the whole family can relax and watch their favourite movies or play card/board games in the nook that features a corner bench and table. Ground level windows and walkout sliding door fill the space with light. The sliding door leads you to the newer lower deck protected from the wind and rain. A 3rd bedroom and workout/laundry room complete this amazing flex space. A generous backyard provides plenty of greenspace and a 10 x 20 shed for all your storage needs. This home is heated by a high efficiency furnace (2016) with electric baseboard backup. It is a complete ICF (insulated concrete forms) home with air exchanger. The deep drilled well provides plenty of Sulphur-free water connected to a water softener and UV water treatment system. The house is powered by a 200-amp electrical system, and it has a septic system rather than a holding tank. Enjoy life at the lake this summer and the views of Sturgeon Lake while you dine! (id:61852)
Envoy Capitol Realty Inc.
39 Holmes Avenue
Hamilton, Ontario
Attention investors and end-users! Beautifully renovated residence(2022). High efficiency furnace (2019). Perfect for investors seeking steady income, or end-users with extended families or tenants. The fully fenced yard with garden shed and a deck provides private outdoor space for kids and pets or entertaining. Main-floor laundry adds everyday convenience. Five bedrooms that provide ample space for family. The house features an open-concept kitchen, an island with seating and ample storage. This home blends character, convenience, modern essentials. Freshly painted and thoughtfully updated with modern flooring, trim, and doors. A rare find in a highly desirable location. Minutes away from McMaster University, publictransit, shopping, with quick access to Highway 403. (id:61852)
International Realty Firm
1 Peter Street
Quinte West, Ontario
Welcome to 1 Peter St, a lovingly cared for home in the heart of Quinte West that is the perfect place to start homeownership. Perfectly situated in a central location along the river, walkable to downtown Trenton's cafes and shops, while having quick access to Prince Edward County and the 401. This 3 bed, 1.5 bath home provides a comfortable, functional living space filled with warmth and character. Step outside to a fully fenced backyard featuring a newly completed stone patio (2023), ready for entertaining and enjoying the warmer months. The detached garage offers ample room for parking and loads of storage space. This home has been incredibly maintained and thoughtfully updated over the years including: garage insulation and vapour barrier (2021), bathroom fan vent (2021), washer and dryer (2022), brand new windows and doors (2024), heat pump and mini-split system (2024), dishwasher (2025), kitchen and bathroom finishes (2026). From the charming stained-glass entryway to the inviting interior details, this home truly feels like a warm hug and you won't want to leave. Add this one to the top of your must-see list! (id:61852)
Century 21 Percy Fulton Ltd.
11 Locust Lodge Gardens
Toronto, Ontario
[Available Startging May 1, 2026] *Premium Park Facing Townhouse @ Downsview Park!* Gorgeous Luxury 3+1 Bedrooms, 3 Bathrooms, Loaded W/Upgrades From Top/Bottom! Sun-Filled Gourmet Kitchen W/Stone Counters, Centre Island & Walkout To Patio. Bright Living/Dinning W/9Ft Ceilings & Bay Window Out-Looking Park. Wooden Floor/Staircase Throughout. Two Rooftop Terraces To Entertain & Enjoy. Primary Suite W/Spectacular Ensuite Bath W/Tub & Frameless Glass Shower. Finished Basement W/Rec Room, Bath, Laundry, Attached Garage. (id:61852)
International Realty Firm
55 Peachleaf Crescent
Brampton, Ontario
This Well maintained 4-bedroom, 3-bathroom Corner home offers the perfect blend of comfort, style, and versatility in one of Brampton's most desirable communities. Enjoy a spacious, light-filled layout with generous principal rooms and modern upgrades throughout. Hardwood floors flow throughout, complementing the upgraded kitchen and inviting dining area. Step out to the beautiful backyard for summer barbecues or quiet relaxation. All four bedrooms are generously sized, including a large primary suite with ensuite and walk-in closet. All Stainless Steel Latest Appliances.Just steps from Cassie Campbell Community Centre and close to schools, shopping, transit, and healthcare, this home offers lifestyle and location in one impressive package. Looking for a AAA tenant! Job letters, pay stubs, Credit reports, and ID's to be provided along with rental application! Tenants to pay 70% of all utilities. All rental applications will be screened through SingleKey App. (id:61852)
Livio Real Estate
3 Sinclair Court
Brampton, Ontario
Welcome to this stunning 3-bedroom townhouse, ideally situated in a prime and highly sought-after location. Featuring a grand double-door entry, this beautifully maintained home offers a spacious and elegant layout designed for modern living. Highlights include a luxurious primary bedroom with private ensuite, a fully finished basement with cozy fireplace and separate double-door entrance, and a completely fenced backyard perfect for relaxing or entertaining. Nestled in a welcoming, family-friendly community with convenient access to public transit, parks, schools, and shopping. (id:61852)
Housesigma Inc.
3995 Janice Drive
Mississauga, Ontario
Welcome to this well-maintained huge 3-bedroom, 3-bathroom semi-detached home located in the desirable Churchill Meadows community. over 2000 square feet. Beautiful, bright & spacious, this home offers a functional layout with an open-concept living and dining area, a separated family room and a modern kitchen with stainless steel appliances, breakfast area, and a walk-out to a private backyard ideal for relaxing or entertaining. Upstairs features a large primary bedroom with 2 closets and 4-piece ensuite, along with two additional bedrooms and a full bathroom. an attached garage withinside access. Conveniently located near top-rated schools, daycare, parks, shopping plazas, Erin Mills Town Centre, Credit Valley Hospital, public transit, and major highways (403, 401, 407). Everything you need is just minutes away! Ideal for families or professionals. Non-smoking. Utilities & Services not included. (id:61852)
Wanthome Realty Inc.
Main Floor - 7 Sussex Avenue
Richmond Hill, Ontario
Discover this bright and spacious 4-bedroom, 2-bathroom main floor unit, perfect for comfortable family living. Enjoy full privacy with your own kitchen, private laundry, and a separate entrance. The rental includes carport and driveway parking for your convenience. can be furnished or unfurnished. (id:61852)
Smart Sold Realty
