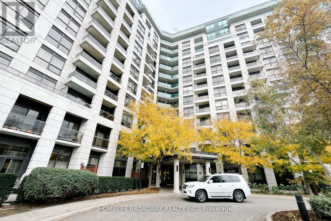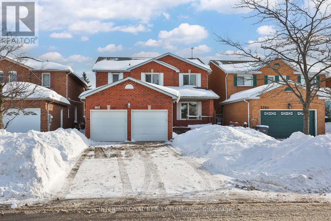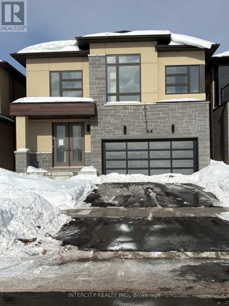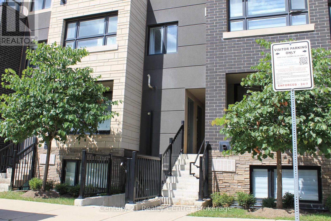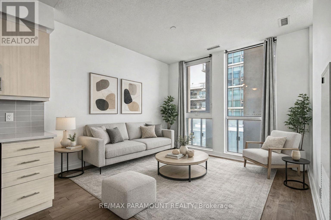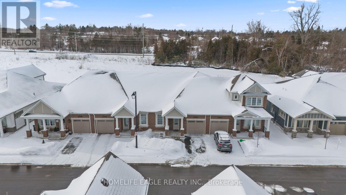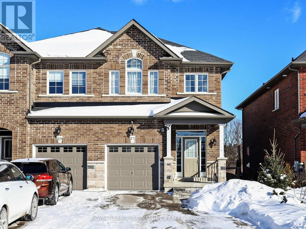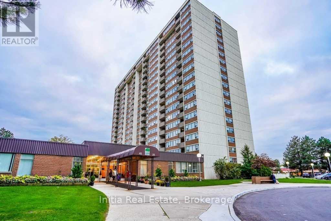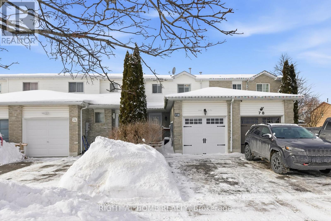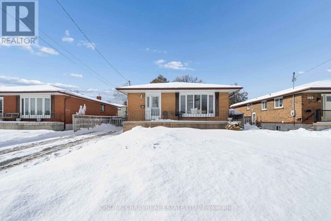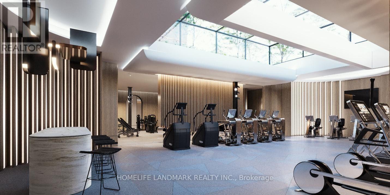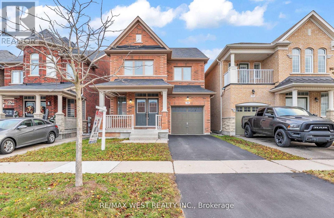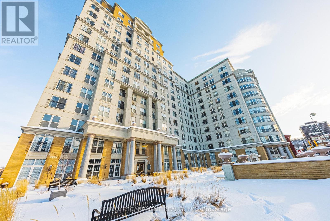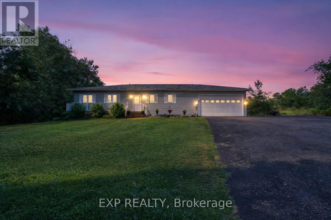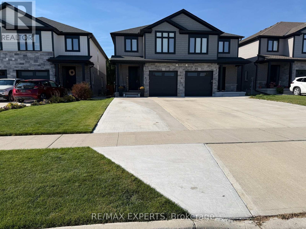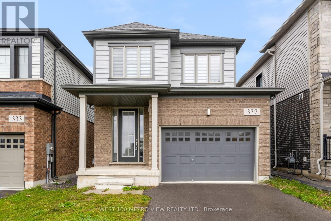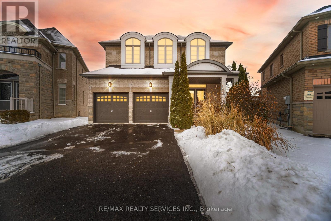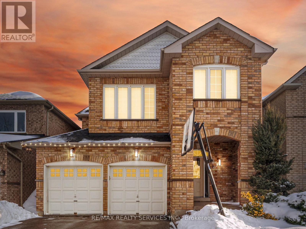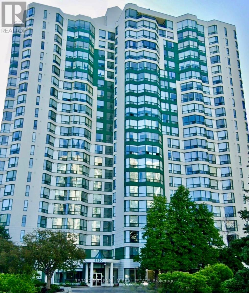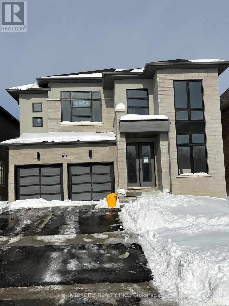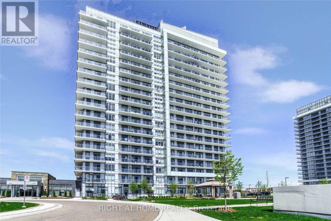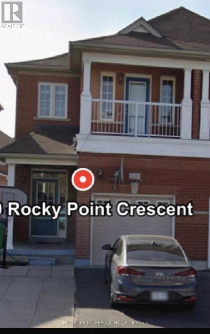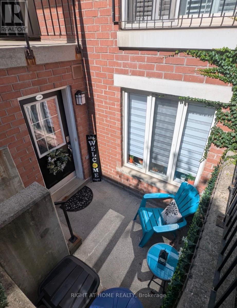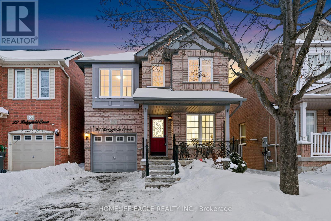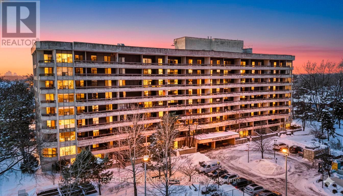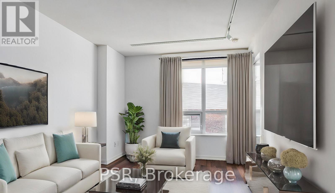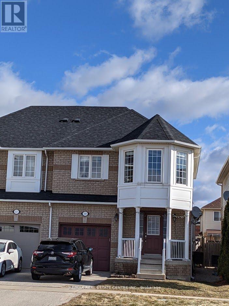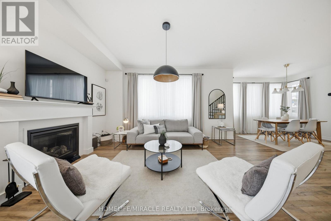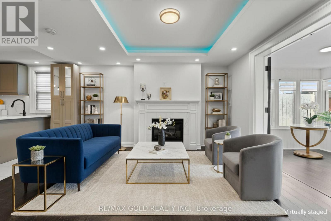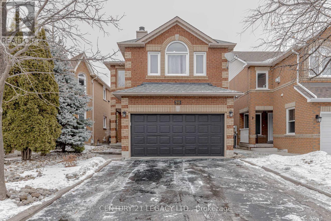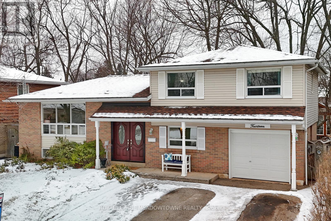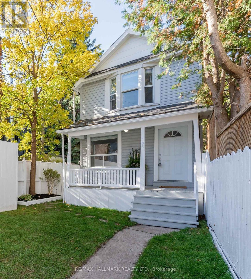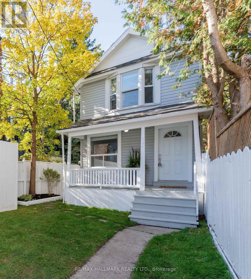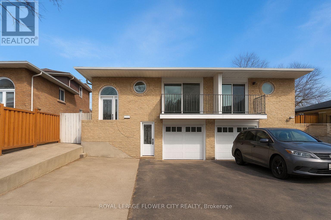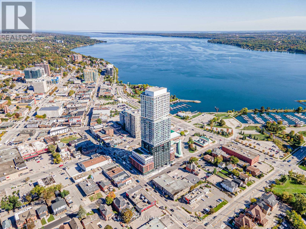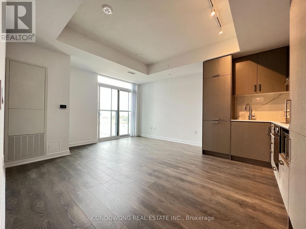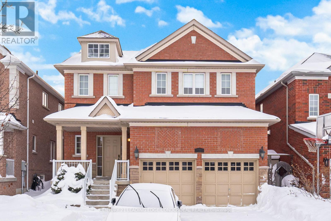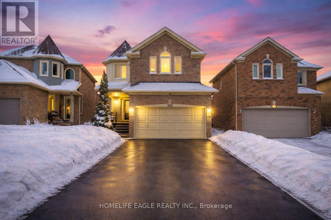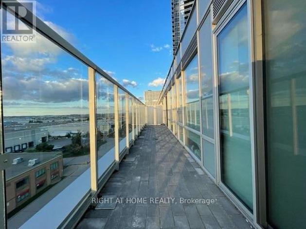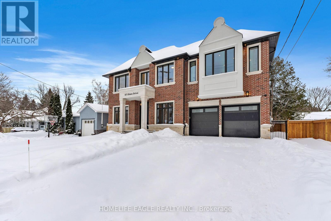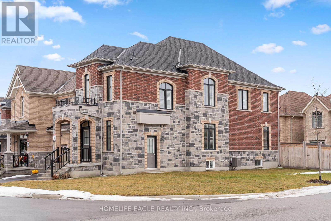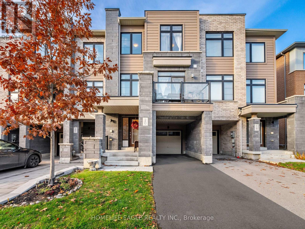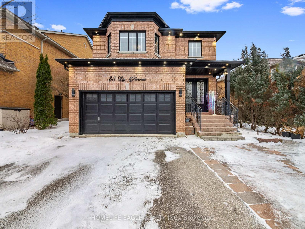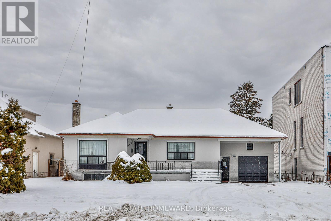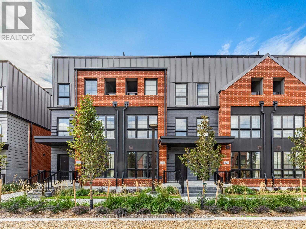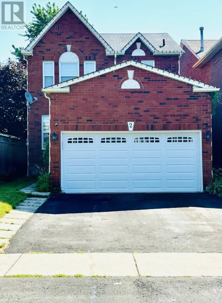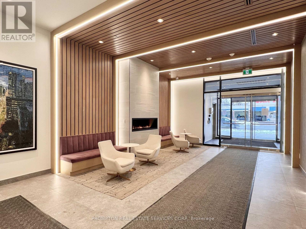Ph108 - 18 Harding Boulevard
Richmond Hill, Ontario
Southeast-facing lower penthouse condo at 18 Harding Blvd in the heart of Richmond Hill. Bright, Sun-filled, open-concept layout in a quiet boutique building with recently renovated common areas. Steps to Yonge and Major Mackenzie, walkable and transit-friendly. Near GO Station, Hillcrest Mall, H-Mart, Super Arzon, T&T Supermarket, parks, and free EV charging nearby. Modern comfort, low maintenance, and unbeatable convenience. This is the perfect one for the first time home buyer. (id:61852)
Homelife Broadway Realty Inc.
3286 Thorncrest Drive
Mississauga, Ontario
Completely renovated top to bottom! This stunning 4+2 bedroom home features a gorgeous modern kitchen with bright white cabinetry, custom matching quartz countertops, stainless appliances, and glass-front display cabinets. The open-concept main floor showcases a striking white-painted brick fireplace, spacious eat-in kitchen with walkout to yard, and formal dining room bathed in natural light from oversized windows. They don't build like this anymore!The luxurious second level offers a primary suite retreat with private sitting area and spa-like 5-piece ensuite featuring a freestanding soaking tub, glass-enclosed shower, and dual vanities with custom matching quartz countertops. Additional well-appointed bedrooms and beautifully updated 4-piece main bathroom complete the upper level.Finished lower level includes two additional bedrooms, recreation room, home office, full bathroom, heated workshop, and storage room - ideal for multi-generational living or home-based work. Light wood flooring throughout main and second levels, fresh paint, and modern staircase with black metal railings complete this turnkey home.Prime location in close proximity to top rated schools, directly across from elementary schools, tennis courts, and Thorncrest Park on a quiet, tree-lined street in sought-after Erin Mills. This is the only fully renovated property with finished lower level currently available in this family-friendly pocket. No work needed - just unpack and enjoy! (id:61852)
International Realty Firm
57 Goodview Drive
Brampton, Ontario
Welcome to Prestigious Mayfield Village!Discover the highly sought-after "Bright Side" community by renowned Remington Homes. This brand-new Perth Model offers an impressive 2,678 sq. ft. of thoughtfully designed livingspace, blending modern elegance with everyday comfort.Featuring 9.6 ft smooth ceilings on the main level, 9 ft smooth ceilings on the second floor,and 8 ft doors throughout, this home exudes openness and sophistication. The open-concept layout showcases an upgraded kitchen with extended-height cabinetry, perfect for family gatherings and entertaining.Enjoy hardwood flooring on the main level (excluding tiled areas) and the upper hallway, a long with both a formal living area and spacious family room highlighted by a gas fireplace. Step outside to a beautiful, oversized backyard backing onto a ravine, offering privacy and serene views.The home features upgraded ensuites with frameless glass showers in Bedrooms 2, 3, and 4,while the primary suite is a true retreat with a luxurious freestanding tub. A second-floor laundry room adds everyday convenience. Cold cellar.Premium extras include: 200-amp electrical service Rough-in for EV charger Rough-in gas line for stove Rough-in water line for refrigerator Ideally located close to schools, parks, shopping, and all major amenities, this exceptional home offers the perfect balance of luxury, comfort, and location.Don't miss your opportunity to own this stunning family home! (id:61852)
Intercity Realty Inc.
507 - 1127 Cooke Boulevard
Burlington, Ontario
Walk or Drive to the Aldershot GO Station! Excellent for Commuters, This Unit also Comes With aConvenient Underground Parking Spot to Protect Your Vehicle from the Elements. Ideally Situatedin Burlington's Upbeat and Modern Neighbourhood, This Beautifully Designed Community isSurrounded by Nature and is Sure to Please. Around the Corner You will Find Every Convenience:Gas Station, Bank, Boutiques, Coffee shops, Restaurants & More! This Bright and Spacious HomeFeatures a Gourmet Kitchen With Quartz Countertops And Backsplash. Enjoy a SpaciousOpen-Concept Living and Dining Room with Neutral Colours and Modern Updates Throughout. ThePrimary Bedroom is a Delight with a Walk-In Closet & Also Includes Large Sliding Doors to YourPrivate Balcony, Beautiful Views of the Night Sky & Perfect for Relaxing Morning Coffees. TheSecond Bedroom Has a Spacious Double Sliding Door Closet and Large Window. There is also a Den,Perfect for Your Office, Storage or Extra Guest Bed. You Will Enjoy Relaxing & Entertaining onYour Gorgeous, Large Private Rooftop Patio! A Must See! (id:61852)
Century 21 Realty Centre
302 - 17 Zorra Street
Toronto, Ontario
Welcome to this beautifully maintained 1-bedroom condo in a highly sought-after Etobicoke location. This bright and spacious unit features a smart open-concept layout with high ceilings and floor-to-ceiling windows, creating an airy, light-filled living space that feels larger than its footprint. The modern kitchen offers full-size appliances and generous counter space-rare for a unit of this size-making it both functional and stylish for everyday living or entertaining. The spacious bedroom and well-appointed bathroom complete this thoughtfully designed home. Enjoy unbeatable convenience with public transit and a playground just steps away, and quick access to the Gardiner Expressway, QEW, and Highway 427 for easy commuting. The building offers an impressive range of amenities, including an indoor pool, gym, sauna, media room, and outdoor terrace, along with ample underground visitor parking. A locker is included for added storage. This is a fantastic opportunity for first-time buyers, professionals, or investors alike. Truly a unit that must be seen in person to be fully appreciated. (id:61852)
RE/MAX Paramount Realty
2962 Murphy Place
Innisfil, Ontario
The Perfect 2 Bedroom & 2 Bathroom Bungalow* Located In Innisfil's Family Friendly Neighbourhood* Built By Reputable Mattamy Homes* 3 Yrs New* Modern Interior Design W/ High 12ft Vaulted Ceilings In Key Living Areas* Heated Floors* 8ft Tall Interior Doors* Large Sun Filled Windows Throughout* Spacious Family Room W/ Floating Electric Fireplace & W/O To Covered Back Porch W/ A Clear View* Open Concept Dining Rm W/ Modern Light Fixture* Perfect For Family Entertainment* Chef's Kitchen W/ Custom White Cabinetry* Soft Closing Drawers & Doors* Modern Hardware* Quartz Counters* Ample Storage Space W/ Pantry* Under Cabinet Lighting* Undermount Dbl Sink W/ Extendable Faucet* Light Fixtures Over Kitchen Island W/ Outlet & Sitting For Four* Primary Bedroom W/ 10ft Coffered Ceiling* Large Sun Filled Window Overlooking Open Space* Huge W/I Closet & 3PC Ensuite W/ Custom Tiling For Glass Enclosed Standing Shower* 2nd Bedroom W/ 9ft Coffered Ceiling* Double Closet Space & Large Window Overlooking Front Yard* Perfect Laundry Room W/ Side By Side Washer & Dryer* Deep Sink For Handwashing* Extended Cabinetry W/ Quartz Counter & Folding Coutner* Large Garage Space W/ Offering Plenty Storage* Relax Into A Lifestyle Surrounded By Nature, Outdoor Recreation, And Seamless City Connectivity In Lakehaven Community* Just Minutes From Lake Simcoe's Waterfront Beaches And Scenic Trails* This Vibrant Community Offers Endless Opportunities For Exploration And Everyday Enjoyment* Nearby Schools* Restaurants* Golf Courses* Lets You Enjoy The Lifestyle You're Accustomed To While Embracing New Possibilities* Must See! Don't Miss* (id:61852)
Homelife Eagle Realty Inc.
Unknown Address
,
Stunning 3+1 Bedroom With 4 Bathrooms Home. With Top Of The Line Finishes. Professionally Finished Walk-Out Basement With Separate Kitchen, Full Bathroom, Bedroom, And Own Laundry Overlooking Beautiful Green Ravine space. Main Floor With 9 Ft Ceiling. Granite Counters Throughout. Pot Lights, Hardwood Floors, Spent Over 200K In Upgrades And Basement. Laundry Room on 2nd Floor. Vaulted Ceiling In The Family Room. Each Bedroom has access to the bathrooms. 2nd Bedroom has walk in closet. 5 Car Parking. Bright Kitchen Walkout To Deck. Massive Foyer Entrance with Wainscotting walls. Stone Stairs Leading To Tranquil Backyard Oasis. (id:61852)
Royal LePage Signature Realty
601 - 25 Silver Springs Boulevard
Toronto, Ontario
Experience the pinnacle of urban living in one of the building's beautiful unit. Perched on the 6th floor, this bright and airy 2-bedroom plus den offers a versatile layout-ideal for a 3rd bedroom or a dedicated executive home office. The contemporary kitchen features stainless appliances and generous storage, flowing seamlessly into a living area that extends to your expansive private balcony. Unwind with breathtaking sunsets and vibrant neighborhood vistas Enjoy a worry-free lifestyle with a comprehensive maintenance fee that includes Heat, AC, Cable, Water, and Insurance. Residents have access to resort-style amenities: indoor/outdoor pools, tennis courts, a modern fitness center, 24-hour security, and more. Perfectly located steps from the TTC and shopping plazas, and minutes from schools, hospitals, and Hwys 401/404. All appliances included. (id:61852)
Blue Brick Brokers Inc.
76 Bushford Street
Clarington, Ontario
Welcome to 76 Bushford Street, a beautifully updated freehold townhome in the heart of Courtice with no maintenance fees! This move-in-ready home is an ideal step up from renting or condo living, offering space, privacy, and thoughtful upgrades throughout. The main floor features an open, functional layout perfect for everyday living. The renovated kitchen (2020) showcases warm butcher block countertops, stainless steel appliances, and a gas stove, flowing seamlessly into the bright living area with durable updated flooring. A walk-out (patio door 2021) leads directly to the private, fully fenced backyard, ideal for entertaining, summer BBQs, or relaxing on the deck with pergola (2019). Upstairs, you'll find three generous bedrooms with brand new carpet (2026), updated stair railings (2026), and tasteful finishing details that elevate the space. The renovated main bathroom offers both style and function. The finished basement adds valuable living space and includes a full 3-piece bathroom, a huge bonus for growing families or busy mornings. Outside, enjoy your own garage (updated garage door 2023) updated driveway and front walkway stone (2023), and a low-maintenance yard with garden space. Located minutes from schools, parks, walking trails, shopping, and the Courtice Community Complex with pool, gym, and outdoor skating. A true hidden gem in a family-friendly neighbourhood, this home is ready for you to simply move in and enjoy. (id:61852)
Right At Home Realty
288 Harmony Road N
Oshawa, Ontario
Welcome to 288 Harmony Road N in Oshawa - a well-maintained home offering comfort, convenience, and excellent value. This property is perfect for families, first-time buyers, or investors alike. The interior features a functional layout with bright living/dining combination with large bay window. Modern, eat-in kitchen with pantry. 3 spacious bedrooms and 4pc bath complete this main floor. Featuring an additional eat-in kitchen, living space, bedroom & 3pc bath, the finished basement with a separate entrance adds outstanding flexibility, ideal for extended family living, in-law potential, or rental income. Enjoy a private outdoor space perfect for relaxing or entertaining. Situated in an established neighbourhood, this home offer convenience, adaptability, and long-term potential in a central Oshawa location. Don't miss this one! (id:61852)
Cindy & Craig Real Estate Ltd.
2714 - 1 Quarrington Lane
Toronto, Ontario
Enjoy a stunning southwest-facing view with rare sightlines of the CN Tower, truly one of a kind. Experience elevated city living in this brand-new condo at One Crosstown, ideally located at Eglinton Avenue and Don Mills Road.The suite features 9-foot ceilings, floor-to-ceiling windows, and a premium Miele appliance package, including an integrated fridge and freezer, dishwasher, plus a Miele oven and stovetop.Unmatched connectivity awaits with the Eglinton Crosstown LRT just steps away and quick access to the DVP, making commuting across Toronto seamless and efficient. One underground parking space and one locker are included.Enjoy a stunning southwest-facing view with rare sightlines of the CN Tower, truly one of a kind. Experience elevated city living in this brand-new condo at One Crosstown, ideally located at Eglinton Avenue and Don Mills Road.The suite features 9-foot ceilings, floor-to-ceiling windows, and a premium Miele appliance package, including an integrated fridge and freezer, dishwasher, plus a Miele oven and stovetop.Unmatched connectivity awaits with the Eglinton Crosstown LRT just steps away and quick access to the DVP, making commuting across Toronto seamless and efficient. One underground parking space and one locker are included. (id:61852)
Homelife Landmark Realty Inc.
79 Algoma Drive
Vaughan, Ontario
Welcome to 79 Algoma Dr, a well-maintained 3-bedroom, 3-bathroom detached home in one of Vaughan's most family-friendly communities. This 2-storey brick residence offers approximately 1,800 sq ft of bright, functional living space.The open-concept main floor features hardwood floors, oversized windows with California shutters, and a stylish kitchen with stainless steel appliances and breakfast bar seating. Upstairs, you'll find three spacious carpeted bedrooms, including a primary suite with walk-in closet and ensuite bath. The unfinished basement offers excellent potential for future customization. Enjoy a covered front porch, private backyard with walkout from the kitchen, double-door entry, and attached garage. Located in a quiet, family-friendly pocket close to top-rated schools, parks, trails, Kleinburg Village, shopping, and key commuter routes including Highways 427 and 400-this is a great opportunity to own a detached home in a premium Vaughan location. (id:61852)
RE/MAX West Realty Inc.
1014 - 135 James Street S
Hamilton, Ontario
WORTH THE EXTRA. This is a stunning bright, spacious residence with expansive floor-to-ceiling semi circle window that spans the Great Room and offers spectacular views of both the Bay and the Escarpment. Upgrades galore, this magazine perfect 2 bedroom 2 bath has it all. You deserve something better! Close to hospitals, schools, and on a bus route, steps to downtown and trendy restaurants and shops. (id:61852)
RE/MAX Escarpment Realty Inc.
92 Tate's Bay Road
Trent Lakes, Ontario
92 Tates Bay Road, Trent Lakes. ROYAL HOMES QUALITY. 1+ ACRE PRIVACY. MODERN EFFICIENCY. Escape to your private sanctuary at this beautifully maintained 2007 Royal Homes built raised bungalow, set on over an acre of quiet, tree-lined land in Trent Lakes. Freshly painted & truly turn-key, this home offers the perfect blend of high-end construction, modern efficiency & peaceful rural living. Recent upgrades include kitchen appliances (2024), a new roof (2023), washer/dryer (2023) & a high-efficiency heat pump system (2024) (AC/Heat run via heat pump), delivering reliable year-round heating w/ improved energy efficiency & lower carrying costs. An HRV (Heat Recovery Ventilation) system further enhances indoor air quality & comfort. The garage is also fully insulated w/ inside/exterior access! The bright, open-concept main floor is designed for effortless living & features: 3 spacious bedrooms, 2 4-piece bathrooms & Main-floor laundry for everyday convenience. The primary bedroom en-suite even offers the added luxury of heated floors! Enjoy morning coffee under the large covered porch, or host summer gatherings on the expansive deck overlooking the peaceful natural surroundings. The fully finished lower level offers exceptional flexibility w/ a massive recreation room, A 4th bedroom or dedicated home office & abundant storage space. The Lifestyle: Located on a quiet, year-round municipal road, this property places you at the gateway to some of the region's most desirable amenities. Water & Woods: Minutes to Pigeon Lake, close to the Trent-Severn Waterway for boating, fishing, & swimming, Direct access to snowmobile & ATV trails, Central Convenience, Easy drive to Bobcaygeon, Fenelon Falls & Buckhorn & Peterborough is within commuting distance. Whether you're looking to embrace a rural lifestyle, enjoy a high-quality retreat, or settle into a low-maintenance country home, this move-in-ready property delivers space, privacy, & flexibility. Just turn the key & start living. (id:61852)
Exp Realty
119 Lisbon Pines Drive
Cambridge, Ontario
Step into this beautifully upgraded 3-bedroom home offering approx. 2,100 sq. ft. of living space plus a newly finished basement, perfectly located in the sought-after Galt community. From the moment you arrive, you'll appreciate the extended driveway with parking for 4 cars plus garage, a freshly replaced front lawn, a newly built deck, and a fully fenced yard enhanced with Gemstone outdoor lighting for year-round ambiance.Inside, the home features 9' ceilings, pot lights on the main floor and basement (with mood-lighting options), California shutters throughout, custom California Closets in all upstairs bedrooms, stylish accent walls, and a cozy gas fireplace. The upgraded kitchen stands out with quartz countertops, a gas stove, Reverse Osmosis water system and Smart Home features including a Nest thermostat.The newly finished basement adds valuable additional living space, perfect for a rec room, home office, gym, or guest suite.Location is unbeatable-just steps to elementary, kindergarten, and high school, and minutes from downtown Cambridge, Zehrs, Shoppers, restaurants, banks, community centre, gyms, and the hospital. Only a 10-minute drive to Hwy 401 and Cambridge Centre Mall. (id:61852)
RE/MAX Experts
337 Provident Way
Hamilton, Ontario
Step into this modern detached 2-story home in the rapidly growing Mount Hope area. Offering 3 bedrooms and 2.5 bathrooms, the main floor features an open layout with 9-foot ceilings, hardwood floors, and a bright kitchen with island, stainless steel appliances, and backyard access. Upstairs, the primary suite includes a walk-in closet, raised ceiling, and 4-piece ensuite, alongside two additional spacious bedrooms. Ideally located near schools, parks, shopping, highways, and transit, this property is perfect for families, first-time homeowners, or savvy investors. (id:61852)
West-100 Metro View Realty Ltd.
32 Dickinson Court
Centre Wellington, Ontario
Top five (5) features of this home. (1) Over 3,000 ft2 of living space and 108' frontage on a quiet cul-de-sac, this home welcomes you to a totally private mature lot. (2) Pride and Quality workmanship evident throughout. Enter through a new modern door into an open concept modern kitchen/dining/living area with wide plank engineered hardwood, quartz countertops, elevated ceiling and gas fireplace (2021). (3) Great-sized 3+2 bedrooms complete with a Gorgeous primary complete w/5 pc ensuite including soaker tub and heated floors. (4). Completely finished lower level with lots of room (1,308 ft2) to make your own complemented by 2 simple and and beautiful bedrooms with 3-pc WR w/heated floors. (5) Professionally landscaped backyard (July 2024) with new topsoil, grading, drainage, and lush sod for a vibrant, low-maintenance lawn. Elegant flagstone pathway along the home and custom fence with natural stone steps (Grand River Stone) offering direct access to the pedestrian bridge and downtown. Refinished custom wood shed with new footings, roof, and stain. Spacious wood deck, beautifully sanded and re-stained in 2023, perfect for outdoor entertaining and relaxation..Decadent. Charming. Home. Don't miss it. (id:61852)
Housesigma Inc.
17 Island Grove
Brampton, Ontario
Executive Detached Home | 3,286 Sq Ft | Premium Pie-Shaped Lot | Credit Valley Welcome to this stunning executive residence situated on a premium pie-shaped lot in one of Brampton's most prestigious enclaves in Credit Valley. Featuring a double-door entry, no sidewalk, and exceptional curb appeal, this home offers luxury, space, and functionality for the modern family. The main floor boasts a dedicated den, combined living and dining area, and a separate, oversized family room with fireplace and soaring ceilings, perfect for entertaining and everyday living. The upgraded family-size kitchen is equipped with stainless steel appliances, granite countertops, and a large breakfast area overlooking the backyard. The second floor offers a spacious open-concept media room with picture windows, ideal for family gatherings or relaxation. The primary bedroom features a luxurious 5-piece ensuite and walk-in closet, while all additional bedrooms are generously sized. Enjoy the convenience of three full bathrooms on the second floor. Located in a highly sought-after neighborhood close to top schools, parks, and amenities - this exceptional home must be seen to be fully appreciated. (id:61852)
RE/MAX Realty Services Inc.
33 Sewells Lane
Brampton, Ontario
Welcome to 33 Swells Lane - a beautifully renovated 4-bedroom, 3-bathroom fully detached home in the highly sought-after Fletcher's Meadow community. Renovated from top to bottom, this home offers a bright and functional layout featuring combined living and dining areas, perfect for entertaining. The spacious family room with fireplace provides a warm, inviting space for everyday living. All bedrooms are generously sized, and the home is enhanced with countless pot lights throughout, creating a modern and elegant feel. Ideally located steps from parks, schools, Cassie Campbell Community Centre, soccer center, and Mount Pleasant GO Station, this property offers exceptional convenience for families and commuters alike. A true turnkey home in a high-demand neighborhood - just move in and enjoy. shows 10+++ (id:61852)
RE/MAX Realty Services Inc.
1202 - 4450 Tucana Court
Mississauga, Ontario
Location, location! Welcome to this exceptional, spacious, and sun filled condo in the heart of Mississauga. This beautifully maintained 2-bedroom plus solarium suite offers breathtaking views from every room, a thoughtfully updated interior, two parking spaces, and a large locker.Enjoy a spacious living and dining area with laminate flooring throughout, an upgraded kitchen with breakfast area, and a stylish backsplash. The primary bedroom features a large walk-in closet and an upgraded 4-piece ensuite, while the second bedroom is well-sized and includes a large closet. The inviting solarium is perfect for relaxing or working from home.Residents enjoy outstanding amenities including tennis and squash courts, indoor swimming pool, fitness center, party room, sauna, outdoor BBQ area, and 24-hour concierge and security. Steps to Square One Shopping Centre, restaurants, theatres, and transit, this is city living at its finest.A must-see property that truly has it all. (id:61852)
RE/MAX Millennium Real Estate
41 Goodview Drive
Brampton, Ontario
Welcome to the prestigious Mayfield Village.Discover your dream home in The Bright Side community, proudly built by renowned Remington Homes.This stunning Charlotte Model offers 2,906 sq. ft. of thoughtfully designed living space and backs onto tranquil green space, providing both privacy and serenity. Filled with luxurious upgrades, this home blends elegance with modern comfort.Step inside to soaring 9.6 ft smooth ceilings on the main level and 9 ft ceilings on the second floor, creating a bright and airy open-concept layout ideal for today's lifestyle. The home showcases 4" luxury hardwood flooring, upgraded 18" x 18" tiles, all contributing to its refined finish.Enjoy a warm and inviting gas fireplace in the family room, a stylish main-floor den, and a chef-inspired kitchen featuring stacked cabinetry, a dedicated microwave cabinet, and a striking waterfall island-perfect for entertaining.The sun-filled walkout basement expands your living space and offers endless possibilities. Additional highlights include stained stairs with elegant metal pickets and upgraded handrail. Upgraded vanities, and premium finishes throughout.This exceptional home is truly a showcase of elegance, comfort, and craftsmanship.Don't miss the opportunity to make it yours. (id:61852)
Intercity Realty Inc.
206 - 4677 Glen Erin Drive
Mississauga, Ontario
2+1 Br 2 Wr 895 Sq Ft Beautiful Sun Filled Apt In The Heart Of Central Erin Mills. A Large Balcony Overlooks a Park that gives an unobstructed sunrise view. Den Can Be Used As An Office Or A Study. Level P1 Underground Parking And Locker Are Owned. Erin Mills Town Cntr. is across the road. Minutes From 403 & 401. Close To All Public Amenities. S/S Fridge, Stove, D/W, OTR MW Oven, Ensuite Stacked Washer/Dryer. Bldng Amenities: Concierge. Playground. Indoor Swimming Pool. Gym Party Room & Plenty Of Surface Parking For Visitors. (id:61852)
Right At Home Realty
120 Rocky Point Crescent
Brampton, Ontario
Beautiful 3 Bdrm Semi In Desired Lakeland Village!!! Upgraded Kitchen Cabinets, 9 Ft Ceiling, Master Bdrm W/4Pc Ensuite & W/I Closet.2nd Floor Family Room W/ Walk-Out To A Cozy Balcony. Main Floor Laundry. Great Location Steps To Transit, Lake ,park Minutes To Hwy 410, Trinity Commons and Bramalea City Centre and Much More. (id:61852)
Homelife G1 Realty Inc.
1208 - 22 Laidlaw Street
Toronto, Ontario
Welcome to 22 Laidlaw St #1208 -- an impeccably maintained condo townhome offering over 1,100 sq ft of thoughtfully designed living space, including a private backyard terrace. This bright 2- bedroom plus den layout features an open-concept main floor with tasteful upgrades throughout, perfect for a small family or a single professional. Set in an unbeatable Queen West location near Dufferin, you're steps to transit, schools, major highways, the lake, top-tier shopping, and some of Toronto's best restaurants. A true turnkey starter home in one of the city's most dynamic neighbourhoods. Underground parking rentals usually available, plus street permit options. (id:61852)
Right At Home Realty
24 Ridgefield Court
Brampton, Ontario
The Perfect 4 Bedroom & 3 Bathroom Detached Home* Premium Lot W/ No Neighbour Behind* Sunny South Exposure* Located In Brampton's Family Friendly Community Vales Of Castlemore* Situated On A Quiet Court* Beautiful Curb Appeal W/ Brick Exterior* No Sidewalk & Interlocked Driveway* Custom Railings At Front Porch* Open Concept Living & Dining Room W/ Hardwood Flooring & LED Potlights* Main Floor Office Area Overlooking Front Yard* Large Kitchen W/ Granite Counters & Mosaic Backsplash* White Cabinetry W/ Pantry Space* Stainless Steel Appliances* Double Undermount Sink W/ Extendable Faucet* Breakfast W/O To Sundeck* Perfect For BBQ* Open Concept Family Room W/ Large Window Overlooking Backyard* Primary Bedroom W/ Hardwood Floors* LED Lighting* W/I Closet & 4PC Ensuite W/ Separate Shower & Tub* All Spacious Bedrooms W/ Large Windows & Closet Space* Ample Storage Space W/ 2 Linen Closets* Home Shows Immaculate W/ Hardwood Floors Throughout* Modern LED Lighting Throughout* Upgraded Electrical Switches & Outlets* Modern Black Hardware For Interior Doors* Garage Entry From Inside* Large Window In Basement* Fully Fenced Backyard W/ Garden Shed* Minutes To Schools, Parks & Major Shopping At Castlemore & Airport Road* The Perfect Detached Home For All Families* Move In Ready* Must See* Don't Miss! (id:61852)
Homelife Eagle Realty Inc.
504 - 80 Quebec Avenue
Toronto, Ontario
Welcome to a 2-bedroom suite in the extremely sought-after High Park Green, a building celebrated for its top-tier amenities, great community vibe, worry-free all-inclusive maintenance fees, serene park-side setting, and steady demand year-round. This bright and freshly painted 938 sq ft 2-bedroom suite offers the perfect blend of space, privacy, and lifestyle, complete with a rare nearly 300 sq ft balcony that spans the entire width of the condo. Enjoy seamless indoor-outdoor living with walkouts from both the living room and the primary bedroom, creating a beautiful extension of your home for morning coffees, sunsets, or quiet relaxation among the treetops. This unit's West exposure captures warm afternoon light and tranquil green views while staying peacefully removed from street noise. Inside, you'll appreciate the generous room sizes, excellent storage, new lighting upgrades, and the well-kept condition throughout. The building's all-inclusive maintenance fees are a standout feature, covering heat, hydro, water, air conditioning, TV & Internet, offering unmatched value and true peace of mind. Residents enjoy a full suite of amenities, including gym, sauna, tennis courts, an outdoor pool, a party room, a library, and activity spaces, along with a vibrant year-round community. With High Park, the subway, Bloor West Village, and the Junction all a short walk away, plus top-rated schools, community centres, and easy access to major highways, this location delivers the best of city living in a peaceful, park-side setting. The suite comes vacant and move-in ready for its next owner. Includes 1 parking spot and 1 locker. (id:61852)
Executive Homes Realty Inc.
201 - 38 Joe Shuster Way
Toronto, Ontario
Welcome To The Bridge Condos! Located In The Heart Of Downtown Toronto! Walk Along King Street West Or Queen Street West & Enjoy The Downtown Culture. Minute To Liberty Village, CNE, Go Train, Grocery Stores, Canadian Tire, The Gardiner, Parks, Dog Parks And The Waterfront. 24 Hour Street Car Just Steps From Your Door. This Unit Has A Great Functional Layout With Stainless Steel Appliances In The Kitchen, Granite Counters, A Built-In Closet Organizer In The Bedroom, Newly Installed Barn Door For The Bathroom And Track Lighting In The Living Room. Parking Spot & Locker Included. Perfect For First Time Home Buyers Or Down-Sizers! Low Floor So Your Don't Have To Wait For An Elevator! Amenities Include An Indoor Pool, Sauna, Gym, Guest Suites, Security And Lounge. Freshly Painted, Just Move In And Enjoy! Offers Anytime. (id:61852)
Psr
59 Harris Boulevard
Milton, Ontario
Absolutely Fantastic Semi Detach House In The Heart Of Milton !!! A Must See, Located In The High Demand Area Of Milton. 'Prince Albert Model Semi Detach Home With Open Concept Layout*Hardwood 'Gunstock' Flooring All Through-Out*Bright Family Size Kitchen With Ss Appliances, Tile Backsplash & Breakfast Bar. 3 Spacious Bedrooms, Master Bedroom With 4 Pc Ensuite & W/I Closet.**Finished Open Concept Basement With Laminated Flooring** (id:61852)
RE/MAX Real Estate Centre Inc.
919 Ash Gate
Milton, Ontario
Welcome to this beautifully upgraded 4-bedroom + den corner townhome that delivers comfort, style, and functionality throughout. Situated on a premium lot in one of Milton's most desirable neighbourhood, known for its walking trails, parks, and new schools. This home offers the convenience of being just 8 minutes from Oakville with easy access to Hwy 401 and 407. Thoughtfully designed, the floor plan provides the perfect balance of open-concept living and private, purposeful spaces, including a dedicated office ideal for remote work or quiet focus. Modern finishes, elegant upgrades, and bright, airy rooms create a warm and elevated atmosphere. Highlights include: soaring 9 ft ceilings with 8 ft door openings, a chef's kitchen featuring quartz counters and backsplash, top-of-the-line stainless steel appliances, and an impressive 8 ft island designed for family gatherings and entertaining. The open-concept layout flows seamlessly into the living and dining areas, making everyday living effortless. Upstairs, generously sized bedrooms offer space for everyone, while the primary suite serves as a peaceful retreat complete with a beautifully appointed ensuite. Whether you're hosting, working, relaxing, or growing, this home adapts to your lifestyle with ease. Every detail has been carefully selected and maintained-now all that's left is for you to move in and enjoy. (id:61852)
Homelife/miracle Realty Ltd
59 David Street
Brampton, Ontario
Legal Duplex - 59 & 59A. Welcome to this beautifully upgraded income property in the heart of Downtown Brampton, ideal for first-time buyers, investors, or multi-generational families seeking flexibility and rental income potential. Unit 59 is a fully renovated 3-bedroom, 2-bathroom main residence featuring open-concept design, heated floors on both levels, and a modern kitchen with stainless steel appliances. Spacious living and dining areas flow seamlessly throughout, with a private basement offering flexible space ideal for storage, recreation, or a home gym. Unit 59A is the legal second unit apartment located at the rear with its own private entrance. This 1-bedroom apartment includes a full kitchen and bathroom, perfect for extended family or generating rental income. Additionally, there is a finished basement in Unit 59A with separate entrance, featuring 1 bedroom, 1 bathroom, and 1 kitchen, great for personal use. Key features include a 36 ft x 159 ft deep lot with driveway parking for 6-7 vehicles (rare in Downtown Brampton), separate electrical panels for each unit, whole-house water filtration system, and future enhancement potential on the deep lot (buyer to verify). Unbeatable location with a 5-minute walk to Brampton GO Station and minutes to Algoma University, Gage Park, restaurants, shopping, highways, and the vibrant downtown core. Live in the main unit while renting Unit 59A, or rent both for maximum income potential. Properties with legal units, modern upgrades, and ample parking are extremely rare in this location. Don't miss this unique, income-ready opportunity! (id:61852)
RE/MAX Gold Realty Inc.
36 Valonia Drive
Brampton, Ontario
Welcome to This Amazing Bright Three Bedroom Detached House Backing Onto Park >>One Bedroom Finished Basement with Legal Separate Entrance (!)The Home Boasts an inviting Elegant Kitchen With Ample Cabinet Space + Stainless Steel Appliances (!) Engineered Hardwood Flooring In Living/ Dining (!) Primary Bedroom With His and Her Closets And 3 Pc. Ensuite (!) Family Room On Second Floor With Fireplace (!) Main Floor Laundry (!) Other Two Good Size Bedrooms (!) Main Floor and Second Floor Upgraded washrooms (!) Fenced Yard With Beautiful Private Deck Overlooking The Park, Perfect For Outdoor Entertaining >> Garage Access From The House >>(!) Walking Distance To All Amenities !!!!! Shows Very Well !!!!!!!! (id:61852)
Century 21 Legacy Ltd.
14 Moore Park Crescent
Halton Hills, Ontario
Looking for that special home your family can grow into? Well stop 'surfing the web' and have a closer look at what this has to offer! Same owners for almost 35yrs - time to pass the baton to the next! Beautiful double door entry with phantom screen leads you into the generously sized foyer w/double closet. Plenty of room in the bright family room on this level with separate access to year yard + bonus room (partial garage conversion). Main floor offers freshly painted L-shaped living room/dining room w/original hardwood flooring - great space for entertaining! The eat-in kitchen features a practical layout with plenty of cupboard/counter space + custom built shelving. Convenient sliders to rear deck. Upper level offers 3 good sized bedrooms all with original hardwood flooring, primary with double closet and double windows. The updated 4 piece bath is shared on this floor. Finished basement (for overflow guests and/or kids zone) features a 3 piece bath (2025), laminate flooring in the large L-shaped room with above grade windows. This level also features the laundry room along with an abundance of storage beneath the foyer. So much more to offer in the rear yard....a stunning, peaceful retreat in the summer months - 14ft x 28ft in-ground pool, gardens, ponds, 'man cave' and 'cute as a button' potting/"she" shed too! (if you're into raising chickens there's a coop too!) Walk to schools, daycare, shopping restaurants and everything else Downtown Georgetown has to offer!! Great pricing for this fabulous home! Let's make it yours today! (id:61852)
Royal LePage Meadowtowne Realty
106 Willow Avenue
Toronto, Ontario
Welcome To 106 Willow Ave. This Stunning 3-Bedroom, 3-Bathroom Detached Home With 3-Car Driveway Parking Sits In The Heart Of The Beaches And Offers A Large Front Yard And Backyard. Step Into An Open-Concept Main Floor Featuring A Spacious Living And Dining Area, Complemented By A Sleek Renovated Kitchen With Brand-New Stainless Steel Appliances And A Double French-Door Refrigerator. Upstairs Includes 3 Generous Bedrooms, While The Fully Finished Basement Is Ideal For A Rec Room, Home Office, Or Guest Bedroom. Enjoy Upgrades Throughout, Including New Appliances (2025), Pot Lights (2025), Fresh Paint (2025), New Interior Doors (2025), Fully Finished Basement (2025), New Bathrooms (2025), Paved Driveway (2024), New Fencing (2024), A New Goodman 2-Stage Furnace (2024), And A New Roof (2020). Located Steps From Queen Street East, The Fox, The Beach, BBC, YMCA, Great Restaurants, Top-Rated Schools, Kid-Friendly Play Parks. (id:61852)
RE/MAX Hallmark Realty Ltd.
106 Willow Avenue
Toronto, Ontario
Welcome To 106 Willow Ave. This Stunning 3-Bedroom, 3-Bathroom Detached Home With 3-Car Driveway Parking Sits In The Heart Of The Beaches And Offers A Large Front Yard And Backyard. Step Into An Open-Concept Main Floor Featuring A Spacious Living And Dining Area, Complemented By A Sleek Renovated Kitchen With Brand-New Stainless Steel Appliances And A Double French-Door Refrigerator. Upstairs Includes 3 Generous Bedrooms, While The Fully Finished Basement Is Ideal For A Rec Room, Home Office, Or Guest Bedroom. Enjoy Upgrades Throughout, Including New Appliances (2025), Pot Lights (2025), Fresh Paint (2025), New Interior Doors (2025), Fully Finished Basement (2025), New Bathrooms (2025), Paved Driveway (2024), New Fencing (2024), A New Goodman 2-Stage Furnace (2024), And A New Roof (2020). Located Steps From Queen Street East, The Fox, The Beach, BBC, YMCA, Great Restaurants, Top-Rated Schools, Kid-Friendly Play Parks. (id:61852)
RE/MAX Hallmark Realty Ltd.
25 Abell Drive
Brampton, Ontario
Welcome to 25 Abell Dr , Brampton A Rare 5-Level Backsplit "with LEGAL BASEMENT - Semi-Detached " Gem! This beautifully maintained 4+2 bedroom home, Spents $$$$$$ on Upgrades... offers incredible versatility and income potential, perfect for investors or first-time buyers or Move up Buyers. Featuring a spacious layout with a primary bedroom , a separate entrance to a fully finished Legal basement, and potential for two rental units, this property is ideal for those looking to live in one unit and rent the other. Located in a highly sought-after neighborhood, just minutes from schools, highways 410, transit, parks, and major shopping centers, it provides unmatched convenience and lifestyle. A smart investment opportunity in a prime Brampton location this one wont last long. (id:61852)
Royal LePage Flower City Realty
1710 - 39 Mary Street
Barrie, Ontario
WATERFRONT VIEWS and Luxury Living at brand-new Debut Condos! Where spectacular city and water views meet unparalleled modern luxury. This stunning unit offers an elevated lifestyle in the heart of the action. Step inside this open-concept home and discover a space designed for sophisticated living. The gourmet kitchen is a chef's dream, featuring sleek granite countertops and a full suite of stainless-steel appliances. Quality vinyl flooring flows throughout the main living areas, creating a seamless and stylish feel, while the bathrooms are finished with elegant, contemporary tile. Life at Debut extends far beyond your front door. This building redefines amenity-rich living (as per brochure) with exclusive access to 24-Hour Concierge & Parcel Storage: Enjoy peace of mind and ultimate convenience. Lobby Lounge: A beautifully designed space perfect for socializing with neighbours and friends. 7th Floor Terrace: Host unforgettable gatherings with a BBQ area, fire pit, and a breathtaking infinity plunge pool. State-of-the-Art Fitness Center: Stay active without ever leaving home. Business & Dining Facilities: Utilize the professional boardroom or host private dinners in the elegant indoor and outdoor dining rooms. Your new home is perfectly positioned to enjoy the best of Barrie. Walk to an array of vibrant bars, charming restaurants, and unique shops. Spend your days relaxing on the sandy beaches of Lake Simcoe, exploring the marina, or jogging along the scenic 7-mile lakeside trail. Commuting is a breeze with the GO station just a short stroll away. This is more than just a condo; it's a lifestyle. Experience the pinnacle of city living with everything you need right at your fingertips. (id:61852)
RE/MAX Crosstown Realty Inc.
908 - 60 Honeycrisp Crescent
Vaughan, Ontario
Welcome to Mobilio Condos! Live in This Fantastic One-Bedroom Unit in the Heart of Vaughan's Vibrant Downtown Core. With Its Functional Layout and Open-Concept Kitchen. Just Steps Away, You'll Find the Vaughan Metropolitan Centre, TTC Subway, VIVA, GO Transit Hub. Easy Access to HWY 7/400/407. You Can Experience Urban Living in Vaughan's Vibrant Downtown Core. (id:61852)
Condowong Real Estate Inc.
67 Pepperberry Road
Vaughan, Ontario
Impeccably maintained 4+1 bedroom, 4 bathroom detached home in highly sought-after Thornhill Woods, offering approx. 2,900 sq ft above grade plus professionally finished basement with dedicated home theatre/media room and full bath. Features hardwood floors on main level, a family room with fireplace open to kitchen with granite counters, double-car garage, and private backyard with mature trees. Quiet, mature neighbourhood with long-term residents. Minutes to Hwy 407, approx. 10-minute drive to GO stations and subway, parks, schools, community centre, shopping and transit. Full-house water filtration & RO system; all appliances and BBQ included. (id:61852)
Century 21 Leading Edge Condosdeal Realty
124 Rushbrook Drive
Newmarket, Ontario
The Perfect 4 Bedroom, 4 Bathroom Detached Home in Newmarket's Family-Friendly Summer HillCommunity * Massive Driveway with No Sidewalk - Parking for Up to 6 Cars * Beautiful CurbAppeal with Brick Exterior & Large Front Porch * Interlock Patio Under Pergola & Fully FencedBackyard * Sunny East/West Exposure * Freshly Painted in Most Areas * 9-Foot Ceilings withCrown Moulding, White Wainscoting, Decorative Wall Panels, Cozy Fireplace & Multiple Windowson Main Floor * Fully Upgraded Kitchen with Modern Appliances, Newer Range & Hood Fan * CustomBacksplash & Granite Countertops * Large Centre Island with Seating & Deep Drawers * Floor-to-Ceiling Cabinetry with Ample Storage Throughout * Kitchen W/O to Backyard * Bright &Functional Layout * Spacious Primary Bedroom with Walk-In Closet & 5-Piece Ensuite * Well-Proportioned Secondary Bedrooms * Fully Finished Basement with Open-Concept Layout, LargeRecreation Area, Kitchen Area with Cabinetry & Stove, Separate Wet Bar with Sink & Storage *Move-In Ready * Walking Distance to Yonge Street * Steps to Schools, Parks & Trails * Minutesto VIVA, GO Transit, Upper Canada Mall, Costco, Restaurants & Major Highways (HWY 400 & 404) *Must See , Don't Miss! (id:61852)
Homelife Eagle Realty Inc.
610 - 2916 Highway 7 Road W
Vaughan, Ontario
SPECTACULAR RENOVATED PODIUM PENTHOUSE SUITE ON A LOW FLOOR WITH PRIVATE ELEVATORS TO PODIUM SUITES! Fleshly Painted With Many Upgrades! Best FloorPlan With 10 Foot Ceilings!!!! 828 Sq. Ft Plus 233 Sq. Ft Terrace Flooded With Natural Daylight , Wall To Wall Floor To Ceiling Windows With 2 Sets Of Patio Doors To Terrace-One Off Lvr/Dnr/Kit Plus 2nd Set Of Sliding Doors Off Primary Bedroom.No Carpets Anywhere!!! Features 2 Bedrooms Plus 2 Full Bathrooms Plus Parking And A Locker Conveniently Located On The 6Th Floor Close To The Suite. Great Building & Super Amenities To Enjoy! Steps To Vaughan Metropolitan Centre & Subway Station (VMC). Easy Access To Highways 400/407/401/427 and Only 40 Minutes To Downtown Toronto & To Pearson Airport. Close To Shops, Groceries, Park, Dining, Entertainment,, York University, Niagara University, Please See Attached FloorPlan. No Notice Necessary For Showings. Auto Confirm .Available Now!!!! (id:61852)
Right At Home Realty
57 Glass Drive
Aurora, Ontario
The Perfect 5+1 Custom Built Luxury Dream Home * Premium Double Wide 68 x 110 Lot * 3 Car Tandem Garage * 10 Ft Ceilings On Main & Second * Lower Level W/ 11 Ft Ceilings * Soaring 21 Ft Grand Central Foyer W/ Stunning Skylight * Open Concept Family Room W/ Floor To Ceiling Windows W/ Private Views Of Backyard * Gorgeous Designer Fluted Stone Feature Wall W/ Gas Fireplace & Custom Built-In Cabinets, Shelving & Valance Lighting * Grand Gourmet Chef's Custom Designer Kitchen W/ Centre Island & High-End Luxury Built-In Appliances Featuring Brand New 36 Inch Stainless Steel Wolf Gas Range W/ 6 Burner Cooktop * Built-In 42 Inch Stainless Steel Double Door Sub-Zero Fridge & Freezer * 34 Inch Sirius Pro Hood * Miele Steam Oven & Microwave * KitchenAid Dishwasher * Double Undermount Sink W/ Rubinet Faucet & Pot Filler * All Custom High-End Cabinetry W/ Valance Lighting * 8 Ft Wide Patio Door Walk-Out To Yard * Modern Main Floor Office W/ Custom Built-In Cabinets & Shelving * Beautiful Oak Staircase W/ Metal Railing & Oak Handrail * Primary Bedroom Featuring 9 Pc Spa-Like Ensuite * Featuring His & Hers Double Sinks * 36 x 36 Inch Porcelain Tiles * Make-Up Area * Rubinet Faucets & Rain Shower Head W/ Linear Floor Drain & Niche * Designer Freestanding Tub Including Wall Outlet For Electric Toilet * All Second Floor Bedrooms W/ Private Ensuite & Built-In Closet Organizers * Professionally Finished Entertainer's Dream Walk-Out Basement W/ 10 Ft Ceilings & Heated Floors * Oversized Windows * Complete W/ Custom Wet Bar & Stunning Fluted Detail Island - Perfect For Hosting & Relaxing * 3 Car Tandem Garage W/ Wi-Fi Openers & Remotes * Central Vac, 200 Amp Electrical Panel * EV Charging & Camera System * Fully Fenced Private Yard Including Gas Line Rough-In For BBQ * Double HVAC System For Main & Lower Level * Two Central Air Conditioners * Must See! Don't Miss! (id:61852)
Homelife Eagle Realty Inc.
20 Viola Street
East Gwillimbury, Ontario
The Perfect 4 Bedroom & 4 Bathroom Detached Home* Located In East Gwillumbury's Family Friendly Sharon Community* 3 Years New* Premium 37ft Frontage* Corner Lot W/ No Sidewalk* Sun Filled Home W/ No Neighbour On One Side* Separate Entrance Finished By Builder* Amazing Rental Potential* Beautiful Curb Appeal W/ Stone & Brick Exterior, Covered Front Porch, Large Windows, 360 Exterior Pot Lights & Double Main Entrance Doors* True Open Concept & Customized Layout* Chef's Kitchen W/ Modern Cabinetry* Quartz Counters W/ Matching Backaplsh* Expansive Centre Island W/ Sitting For Four* High End Stainless Steel Appliances Including Gas Range & Exposed Chimney Hood Fan* Upgraded Smoothed Ceilings Throughout* Huge Family Room W/ Gas Fireplace* Dining Room W/O To Sundeck* California Shutters Throughout* Spacious Living Room W/ Large Window* High 9ft Ceilings On Main Floor* Primary Bedroom W/ High Vaulted Ceilings* Large W/I Closet Space* 5PC Ensuite W/ Dual Vanity & Ample Storage Space* Separate Standing Shower & Tub W/ Neutral Color Tiling* 2nd Primary Bedroom W/ 3Pc Ensuite* Large Window & Dbl Closet Space* All Spacious Bedrooms W/ Windows & Closet Space* 3 Full Bathrooms On 2nd Floor* Perfect For Large Families* Full Laundry Room W/ Side By Side Front Loading Washer & Dryer + Sink For Handwashing* Separate Entrance To Basement* Upgraded Above Grade Windows* Upgraded 200 AMP Control Panel* Great Rental Potential* Easy Access To East Gwillumbury GO Station* Shops On Yonge & Greenlane* HWY 404* Sharon Public School* Our Lady Of Good Council Catholic School* Murrel Park & Much More! Must See* Don't Miss! (id:61852)
Homelife Eagle Realty Inc.
20 Vantage Loop
Newmarket, Ontario
The Perfect 3+1 Bedroom & 4 Bathroom Freehold Townhouse * 2500 From Builder Above Grade + Full Unfinished Basement * Premium Lot W Fenced Backyard To Enjoy * Grand Main Entrance To Your Private Rec-room W/ Access to Back Yard/Laundry & Garage * Open Concept Gourmet Kitchen & Family Room * Lg Breakfast W/ Walk Out To Deck * Formal Dining Rm W/ Walk out to Front Balcony * Office / Extra Room With 9 Foot Ceiling On This Level * Primary Room Features Spa-Like Five Pc Ensuite W/ Soaker Tub * Two Walk-In Closet w/ Closet Organizers * Additional Two Lg Bedroom W/ Double Closets * High End Hardwood Floors Through All Levels * This Home Is a Buyers Dream, Beautifully Maintained & Ready To Move In * Most Desirable Location In All Of Newmarket * Walk To Beautiful Upper Canada Mall, Viva & YRT Bus Transit * Close To Hwy 400 / Shopping / Amazing Family Restaurants / Cardinal Golf Course & Amazing Walking & Biking Trails * This Is The Perfect Family Home* Must See! (id:61852)
Homelife Eagle Realty Inc.
85 Lio Avenue
Vaughan, Ontario
Perfect Detached In A Family Friendly Community! * 4 + 1 Bedroom & 4 Bathroom * Premium 55ft Wide Frontage * Pool Sized Backyard * Located In sought after Sonoma Heights * 2 Schools, Park & Community Center Few Min. Away * Beautiful Curb Appeal W/Brick Exterior * Double Car Garage W No Sidewalk On Driveway 6 Car Ample Parking * Covered Front Porch & Double Door Main Entrance * Sun Filled 20' Grand Entrance With 9 Ft Ceilings On Main Floor * Formal Dining Rm. To Host & Enjoy * Premium Hardwood Floors Throughout - No Carpet * Amazing renovated white kitchen showcasing timeless cabinetry, modern finishes, and highly sought-after Café White Custom appliances * Grand Family Rm With Gas Fireplace To Enjoy & Keep Cozy * Spacious Primary Bedroom W/ Lg Walk In Closet Including Custom Organizers * Spa-Like 5PC Ensuite W/ Stand Up Shower & Deep Soaker Tub * All Ultra-Large Bedrooms * Finished Basement With Double Entrance * Basement Has Full Kitchen * 3 Pc Washroom & Bedroom * Grand Covered Porch In Backyard * Close To Shops, Restaurants & Bakery * Top Ranking Schools, Local Parks, Community Centre & Much More * Don't Miss! Must See* (id:61852)
Homelife Eagle Realty Inc.
Main - 104 Crestwood Road
Vaughan, Ontario
**Beautiful Renovated Main-Level Bungalow in Prestigious Crestwood neighborhood - Ideal for Comfortable Living!**Located on a quiet street and steps from top-ranked schools and close proximity to Yonge and Steeles corner. this charming main-level unit offers a peaceful lifestyle in one of Vaughan's most desirable neighbourhoods. Enjoy a **private backyard oasis** . The main level has been **professionally renovated throughout**, showcasing elegant finishes. Bright, spacious, and completely move-in ready, this home delivers comfort, style, and convenience in an unbeatable location. (id:61852)
Real Estate Homeward
52 Burleigh Mews
Vaughan, Ontario
BRAND NEW TOWNHOME. 2 YEAR TARION WARRANTY. Beautiful 3 bedroom + Den, 3 bath, 2 underground parking that leads directly into your home. Perfectly sited Atkinson and Centre location. Wide plank flooring, quartz countertops, Bosch and Panasonic appliance package. Kitchen island has farmers sink. What a showstopper home. 1760 sq ft + 404 sq ft of finished basement. Wonderful for parties and family gathering. Fantastic rooftop terrace with water hookup-338sq ft. Landscaping abounds throughout this enchanting townhome complex overlooking Vaughan's prettiest park. 1 km to Sobeys, Promenade Mall short drive. Garnet A. Williams Community Centre walking distance. Come see this exceptional townhome and settle your family in high design and comfort for the holidays. BRAND, BRAND NEW and movie in today. Common element fees include landscaping and snow removal. Parking spaces #150 and #211. (id:61852)
Forest Hill Real Estate Inc.
2 Sable Crescent
Whitby, Ontario
Beautiful & well maintained 2 storey detached home in the prestigious Rolling Acres community. Newly renovated kitchen with open concept living and dining area with separate family room. Close to schools, park & public transit. Double driveway + 2 car garage. Full basement with rec room and 2 pc bathroom. Big private fenced backyard, quiet street in prestigious Rolling Acres community. Close to **Top ranking Sinclair Secondary School**. Close to shopping, restaurants, transit, parks & all amenities. Ideal for college/university students or families. *Tenant to obtain tenant insurance & pay all utilities.* (id:61852)
RE/MAX Metropolis Realty
205 - 2369 Danforth Avenue
Toronto, Ontario
Welcome to Danny Danforth located conveniently along the subway line at Danforth and Main. This well-maintained 1 Bedroom suite features 9-ft ceilings, modern finishes throughout, and a generous balcony with clear north facing views. Primary bedroom has a large and deep closet and is very spacious enough to also fit a small desk. Building amenities include concierge, exercise room, party room, and visitor parking. A convenient location with everything you need outside your front door! Steps to public transit (subway station), coffee shops, restaurants, Shoppers, Sobeys supermarket.Minutes to multiple community centres, library, schools, and parks. One storage locker + Rogers internet included. Move in March 1st! (id:61852)
Prompton Real Estate Services Corp.
