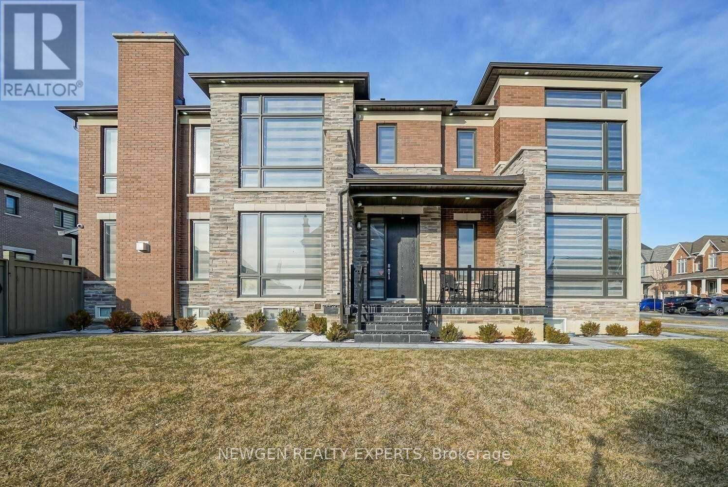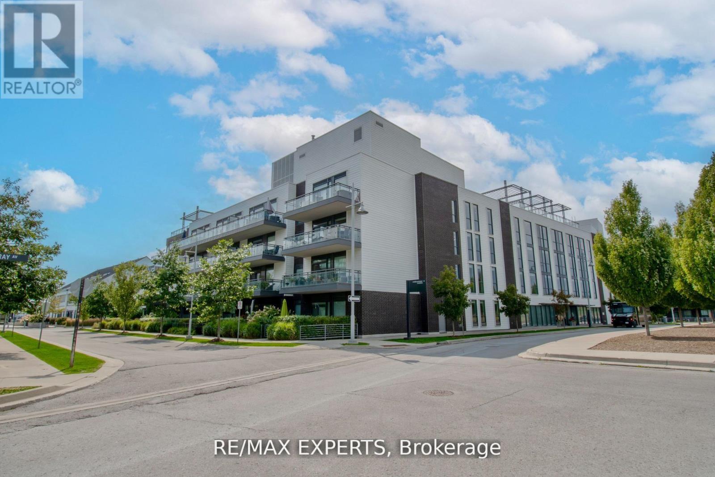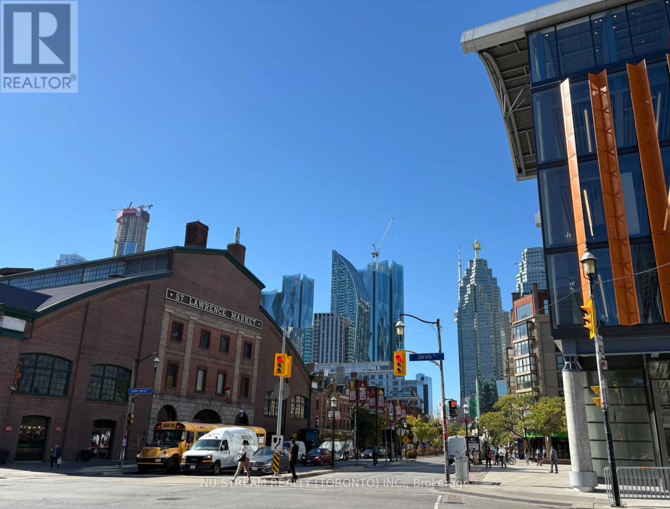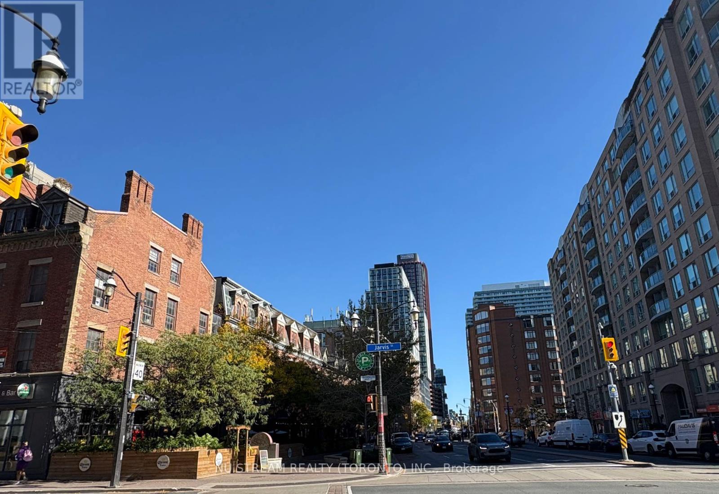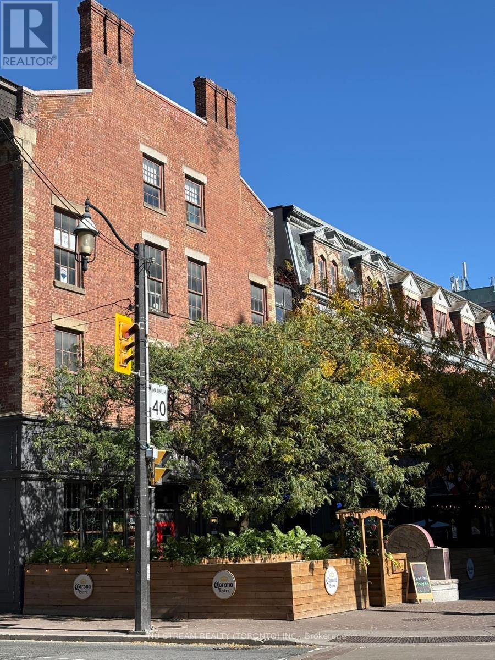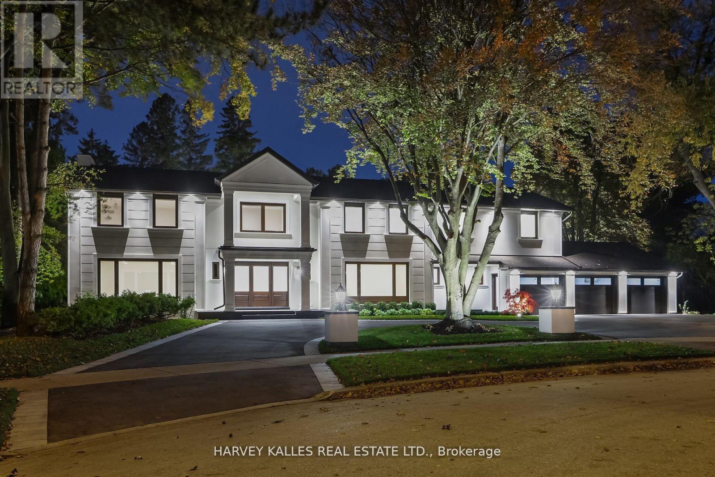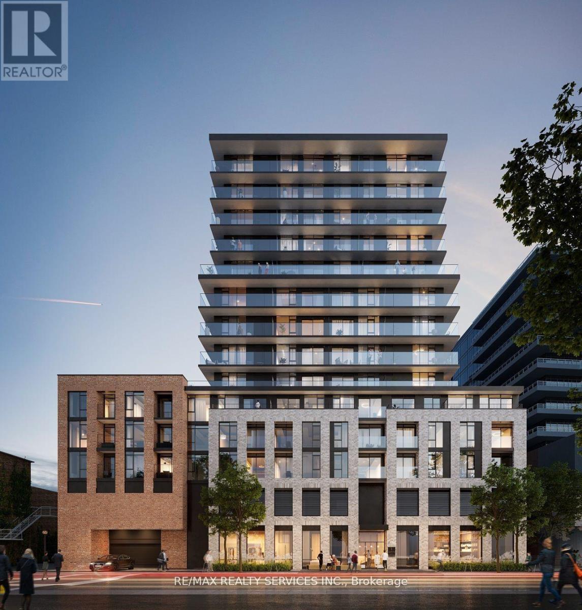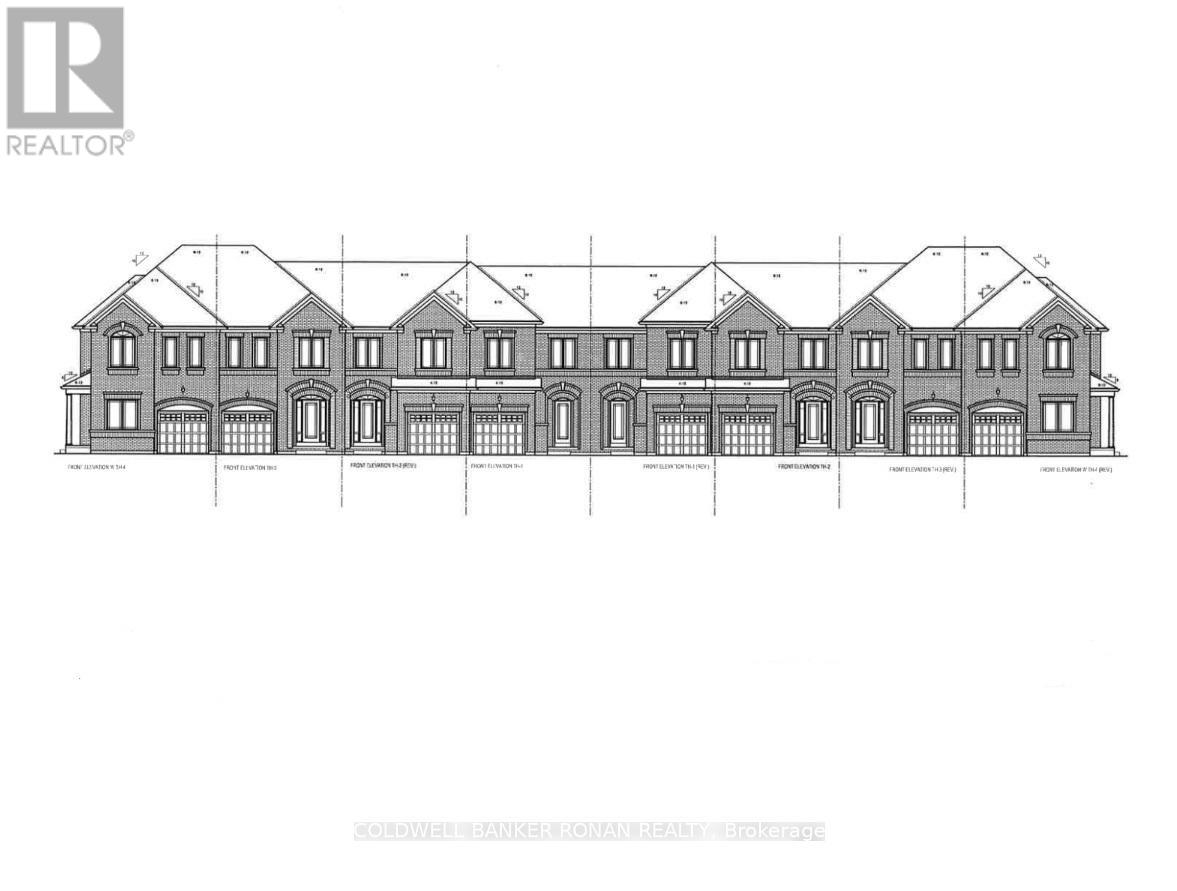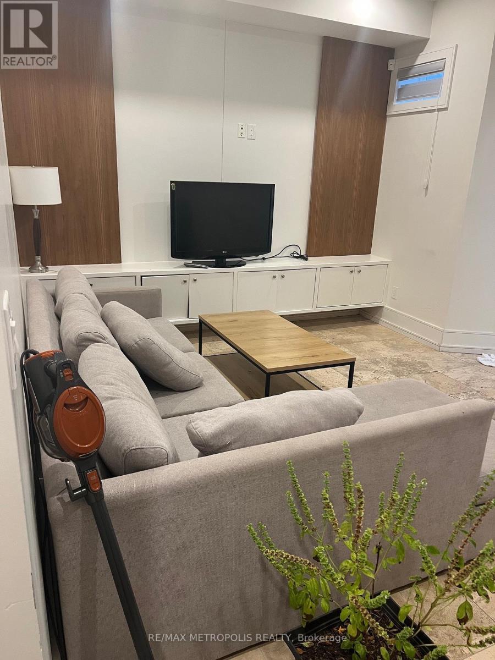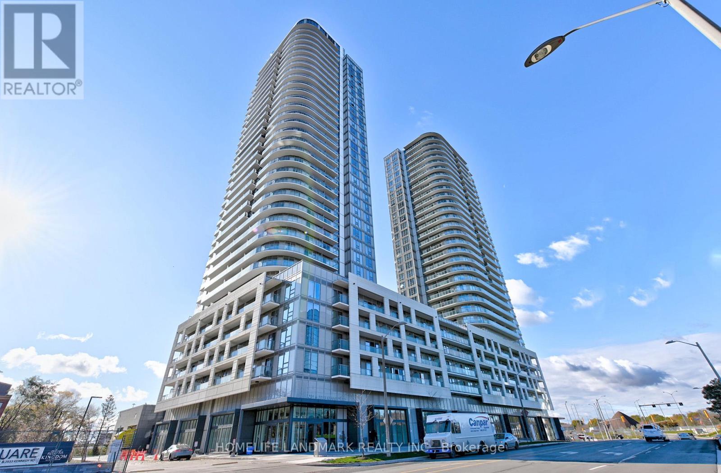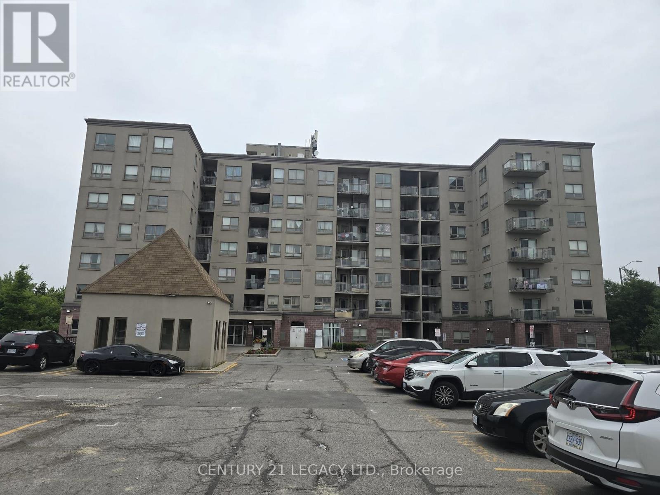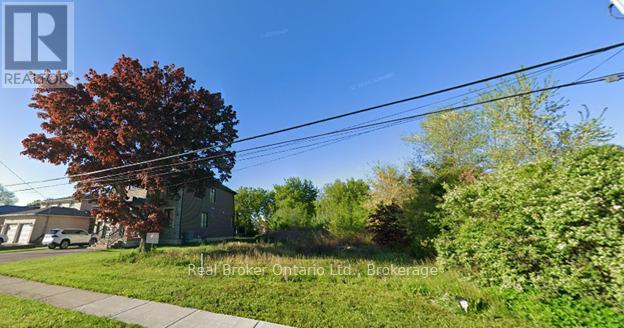28 Dalecrest Road
Brampton, Ontario
Prepare To Be Impressed With 6 Year New Modern Corner Lot **Huge Balcony, Jacuzzi In Mstr, Hardwood Floors, Zebra Blinds, Quartz Countertops, Pot Lights Throughout House. 2nd Flr Laundry, True Built-in S/S Appliances(48"Fridge & 36"Gas Cooktop, B/I Oven),6+2 Parking Spaces, Interlock Stone Driveway &Patio. 200Amp, Security Cameras, Iron Pickets Oak Staircase (id:61852)
Newgen Realty Experts
B206 - 271 Sea Ray Avenue
Innisfil, Ontario
Welcome to your dream getaway in the heart of Friday Harbour Resort! This stunning 2 bedroom,2bathroom condo offers the perfect blend of luxury and comfort, ideal for year-round living or as a high-demand vacation/rental. bright, open-concept living space . From the sleek modern kitchen with quartz countertops and stainless steel appliances to the elegant flooring and custom finishes, large balcony unit also comes fully furnished , Available for long term lease . (id:61852)
RE/MAX Experts
300 - 100 Front Street E
Toronto, Ontario
Bright and spacious 3rd Floor RESIDENTIAL OFFICE of 4222 sf in Downtown core. Located across from St Lawrence Market surrounded by restaurants and shops. Walking Distance from Union Station, Subway and Financial Core. This Space is perfect for Professional Office, Designer/Art Studio and Yoga Workshop.**EXTRAS" GROSS RENT subject to Over usage & Escalation. Underground Parking available in the next building. 24- HR accessible. Different size available of C12555528/C12555536. (id:61852)
Nu Stream Realty (Toronto) Inc.
301 - 100 Front Street E
Toronto, Ontario
Bright and spacious 3rd Floor RESIDENTIAL OFFICE of 2500sf in Downtown core. Located across from St Lawrence Market surrounded by restaurants and shops. Walking Distance from Union Station, Subway and Financial Core. This Space is perfect for Professional Office, Designer/Art Studio and Yoga Workshop.**EXTRAS" GROSS RENT subject to Escalation. Underground Parking available in the next building. 24- HR accessible. Different Size available of C12555524/C12555536 (id:61852)
Nu Stream Realty (Toronto) Inc.
302 - 100 Front Street E
Toronto, Ontario
Bright and spacious 3rd Floor RESIDENTIAL OFFICE of 1500sf in Downtown core. Located across from St Lawrence Market surrounded by restaurants and shops. Walking Distance from Union Station, Subway and Financial Core. This Space is perfect for Professional Office, Designer/Art Studio and Yoga Workshop.**EXTRAS" GROSS RENT subject to Over usage & Escalation. Underground Parking available in the next building. 24- HR accessible. Different Size available of C12555524/C12555528. (id:61852)
Nu Stream Realty (Toronto) Inc.
34 Fifeshire Road
Toronto, Ontario
Experience the height of luxury living in this exceptional 5+1 bedroom St. Andrews estate. Upon arrival, you'll be captivated by the breathtaking backyard oasis, complete with a sparkling swimming pool and a ravine lot that opens to an expansive 223ft at the rear. The chef's kitchen is a culinary masterpiece, showcasing top-of-the-line appliances and custom cabinetry. The master bedroom features a spa-inspired ensuite, a grand walk-in closet. Don't miss the opportunity to make this your home, where nature and luxury seamlessly coexist. Close to excellent schools, shopping, public transportation, major highways, parks, and the best dining options. A true must-see! (id:61852)
Harvey Kalles Real Estate Ltd.
410 - 1 Jarvis Street
Hamilton, Ontario
Unveiling modern living at 1 Jarvis, Hamilton's vibrant new address. This stunning 2-bed, 2-bath suite boasts a bright interior, sleek finishes, and a gourmet kitchen perfect for entertaining. Step outside and soak up the sun on your expansive 300 sq ft terrace a true rarity! 15 Min-Walk From To Area Amenities Like Restaurants, Bars, Cafes, Museums & Entertainment and more. Within 10 Mins to major educational institutions like McMaster University, Hillfield Strathallan College, Mohawk College. Enjoy the building's luxurious amenities, including a party room, yoga studio, fitness center, and co-working space urban living redefined. Experience the difference with attentive building management dedicated to your comfort. This is your chance to live in Hamilton's most desirable new development! Pictures from earlier vacant listing. Some pics virtually staged. 1 Locker Included (id:61852)
RE/MAX Realty Services Inc.
85 Meadow Vista Crescent
East Gwillimbury, Ontario
Stylish Freehold Townhome in the Heart of Holland Landing - Sumner 2026 Occupancy Welcome to this beautifully designed all-brick freehold townhome by First View Homes, ideally located in a well-established community surrounded by detached homes. This 3-bedroom, 2.5 bathroom home offers 1,355 sq.ft. of thoughtfully planned living Space called the Scarlett Model, with closings scheduled for Summer 2026 and the exciting Opportunity to select your finishes and customize the home to suit your style. Step inside to discover a bright and open main floor featuring 9' ceilings, hardwood flooring, and a stunning kitchen with tall upper cabinets, a large island with quartz countertops' and plenty of space to cook and entertain for family and friends. A 5' patio door lead to the backyard, perfect for outdoor enjoyment. The elegant stained hardwood staircase with modern metal pickets leads to the upper level, where you'Il find all three bedrooms, a conveniently located laundry room, and two full bathrooms. The unfinished basement includes a cold cellar, ideal for storage, and the paved driveway adds curb appeal and convenience also without a sidewalk for additional parking. Enjoy peace of mind knowing you're buying from a trusted builder with a reputation for quality craftsmanship. Additional Models and floorplans are also available. Don't miss this opportunity to be part of a growing community with nearby amenities, schools, and easy access to major routes along with the Go-train. The HST is in addition To the Purchase price. ff you are a First time Home buyer you may qualify for the Government of Canada HST Rebate. (id:61852)
Coldwell Banker Ronan Realty
Lower - 94 Marilake Drive
Toronto, Ontario
Location ! Location !! Must See Gorgeous 1 Bedroom Unit With Lot Of Day Light, Bright, Spacious, Custom Paneling; Detailed High Ceilings, Unique Modern Design In A High Demand Area Brand New Home. Close To Scarborough Town Centre, Hwy 401, Ttc & Go Station. A Rare Find Unit Wouldn't Last. (id:61852)
RE/MAX Metropolis Realty
2203 - 2033 Kennedy Road
Toronto, Ontario
Ksquare condo unit of 2 Bedroom & 2 bath in a great location right off of highway 401/Kennedy. Floor to ceiling windows, lots of natural light, Unique Building amenities include stunning grand lobby, sports lounge with largest private library in GTA, amazing size of kids play area with outdoor space, Yoga Room, Exercise Room and spacious party room, music rehearsal rooms and much more! Bus stop right at the doorstep, Close to Agincourt GO Station, Nearby Supermarket, plaza, banks, and parks. Enjoy peace of mind with our 24-hour concierge monitoring system and in-suite sprinkler system. (id:61852)
Homelife Landmark Realty Inc.
306 - 7405 Goreway Drive
Mississauga, Ontario
Client Remarks Well Kept!!! Excellent Location !!! 2 Bedroom Unit +1 Den, With Combined Living And Dinning, Walk Out To Balcony. Kitchen With Granite Counter, Laminate Flooring In All Rooms. Close To School, Westwood Mall, Bus Terminal, Community Centre, Library, Doctors, Highways, Transit And All Amenities Exercise Room, Guest Suites, Party/Meeting Room, Recreation Room, Security, Visitor Parking. (id:61852)
Century 21 Legacy Ltd.
119 Highland Road
Hamilton, Ontario
Nestled in the heart of Stoney Creeks Leckie Park neighborhood, this prime residential lot offers a rare opportunity to build your dream home in one of Hamilton's most sought-after communities. With a 58 feet of frontage and 150 feet of depth, the lot provides ample space for a custom build with room for a spacious backyard, garage, or even a pool. Located just minutes from Upper Centennial Parkway, this property boasts excellent connectivity to the Red Hill Valley Parkway and QEW, making commutes across Hamilton and into the GTA a breeze. The area is surrounded by modern custom homes, reputable schools, parks, and shopping amenities perfect for families or investors looking to capitalize on a growing neighborhood. Whether you're envisioning a luxury residence or a smart investment, this lot delivers the flexibility and location to bring your vision to life! (id:61852)
Real Broker Ontario Ltd.
