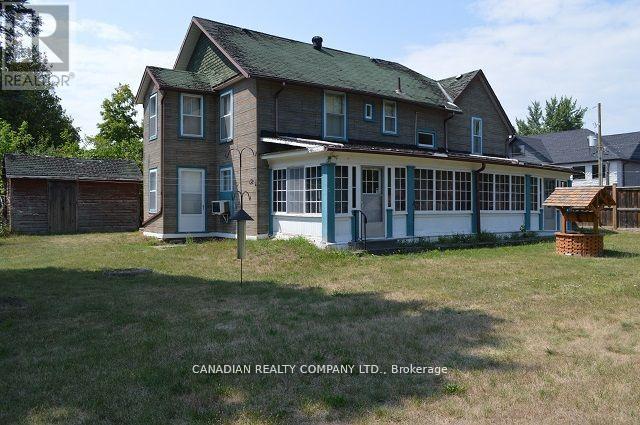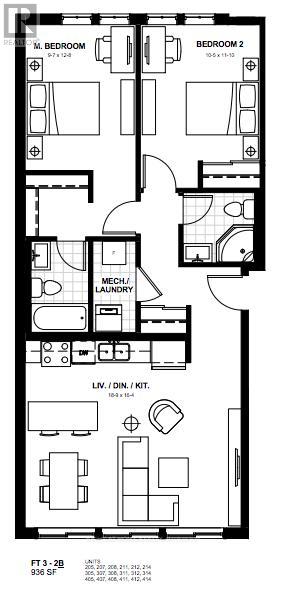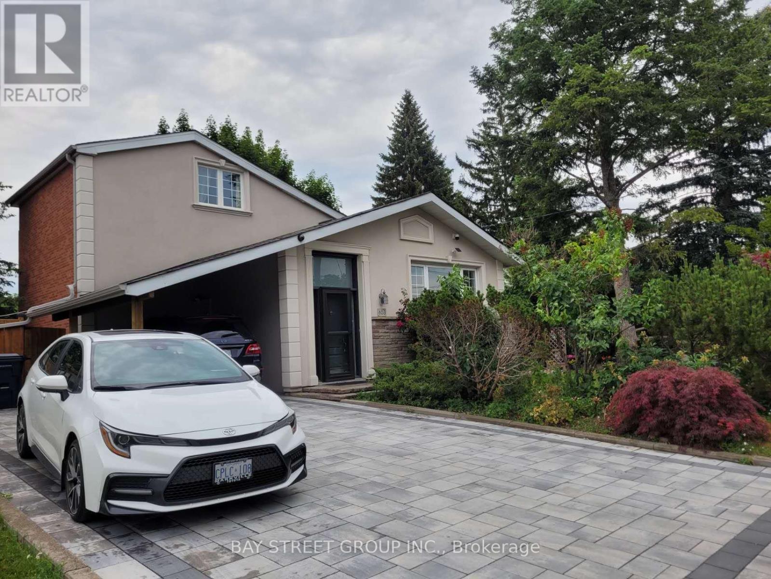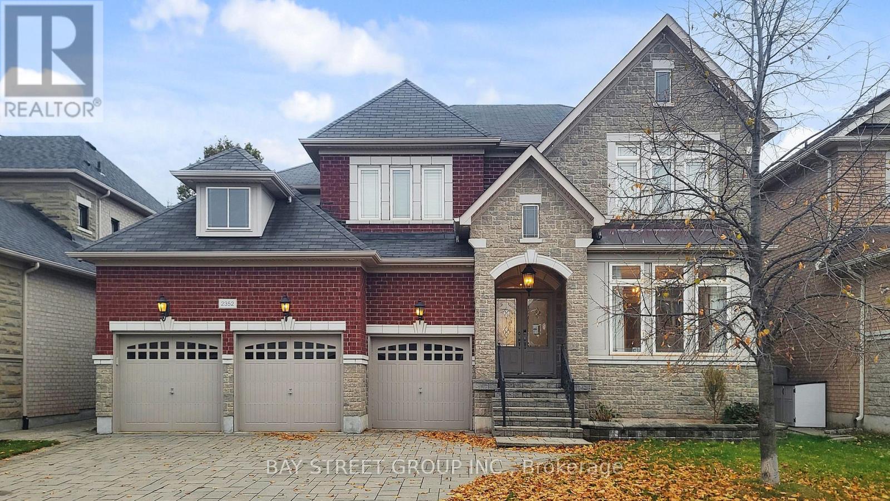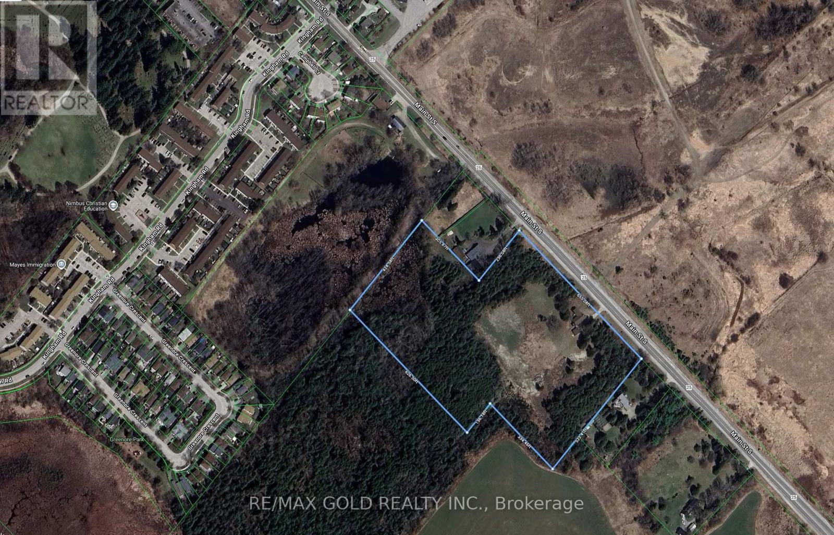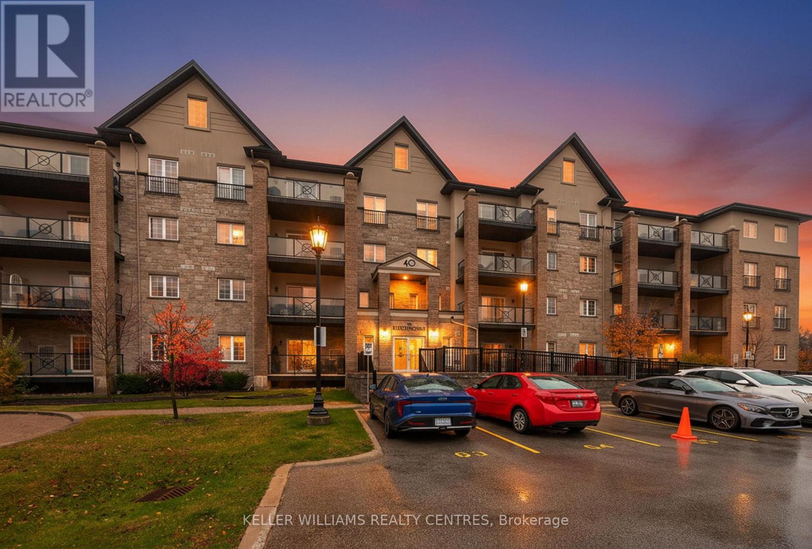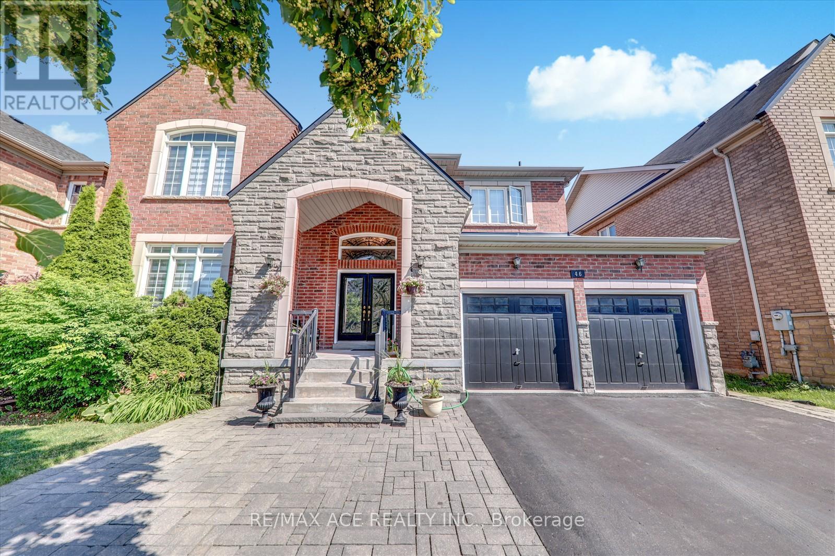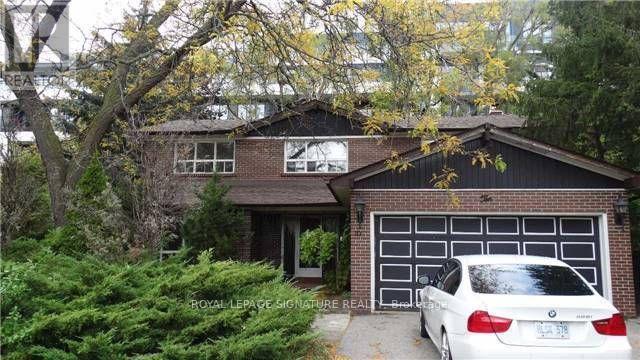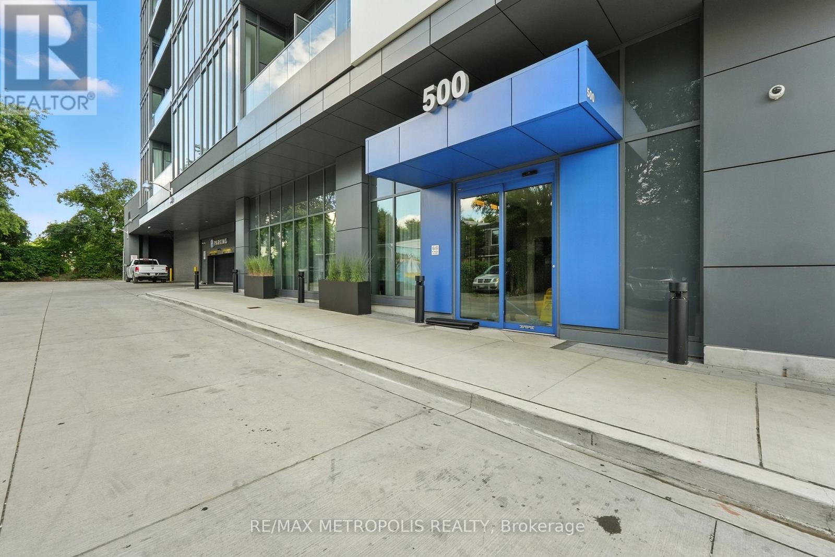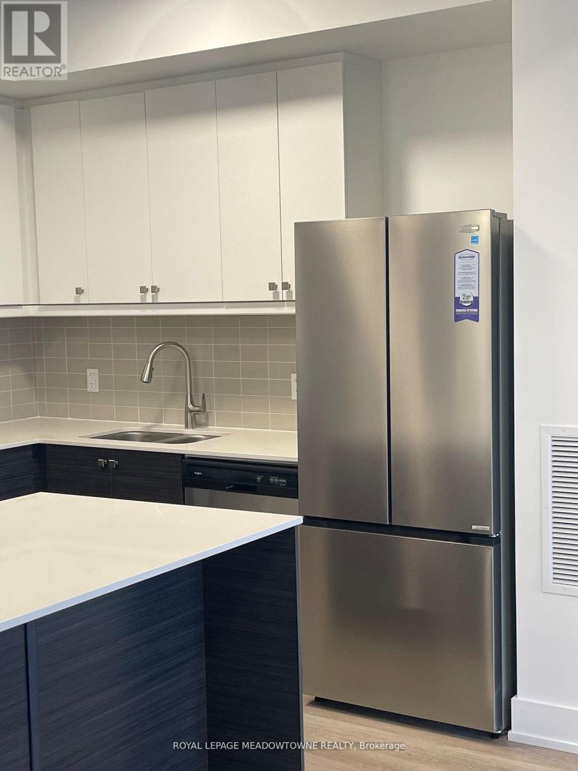391 Raines Street
Georgina, Ontario
Historic Hamlet Of Roches Point - This Property Offers Great Opportunities!!! Two Lots Can Be Conveyed Separately To Build Two New Homes or Renovate The Existing Century Home & Build New On The Other Lot - Over 2000 Sq. Ft. Of Old Charm - Family Owned Property Since the 1880's. High Ceilings, Wood Doors, Wood Staircase, Parlor Room With Pocket Doors, Country Kitchen With Walkout To Sunroom - Lots Of Hardwood Floors, Original Trim, 5 Bedrooms. Solid Home!! Beautiful Partly Fenced Yard, Shed For Storage. (id:61852)
Canadian Realty Company Ltd.
405 - 253 Albert Street
Waterloo, Ontario
SHARED FURNISHED UNIT AVAILABLE FOR EIGHT MONTHS (JAN-AUG 2026). Utilities & Internet All Inclusive. PERSONAL BEDROOM AND PERSONAL WASHROOM with Bedroom Key. Shared Kitchen and Living Area. Floor To Ceiling Windows. Lots Of Natural Light with Modern Finishes, Stainless Steel Appliances, Laminate Floors, Granite Countertop Fully Furnished. Only Minutes Walk To Waterloo University, Laurier University, Restaurants, And Local Everyday Amenities. (id:61852)
Right At Home Realty
103 Glentworth Road
Toronto, Ontario
Welcome to this bright and spacious walkout basement unit, perfectly situated in a quiet, family-friendly neighborhood and backing directly onto a beautiful park for your enjoyment. This well-maintained home features 3 bedrooms, an open-concept living and dining area, and a full kitchen with modern appliances. Enjoy the convenience of a separate entrance, abundant natural light, and updated finishes throughout. Located just minutes from Parks, Trails, Restaurants, Hospital, shopping malls, subway stations, IKEA, Hospital,Canadian Tire, top-rated schools, and major highways (401/404/DVP), this home offers the perfect combination of comfort and accessibility. Dont miss out! (id:61852)
Bay Street Group Inc.
2352 Delnice Drive
Oakville, Ontario
Exquisite Curb Appeal Graces This Prestigious Executive Residence, Perfectly Situated On An Exclusive Street And Featuring A Rare Three-Car Garage. This Stunning Four-Bedroom Estate Offers An Exceptional Blend Of Sophistication And Craftsmanship, Showcasing Numerous Bespoke Upgrades Throughout. The Gourmet Eat-In Kitchen Is A True Culinary Masterpiece, Appointed With Premium Custom Cabinetry, Built-In Designer Appliances, Rich Granite Surfaces, A Marble Backsplash, Butler's Servery, A Grand Walk-In Pantry, And Meticulous Custom Tile Detailing. The Two-Storey Great Room Is A Statement Of Elegance, Featuring Tailored Built-Ins And A Striking Marble Fireplace That Anchors The Space With Timeless Luxury. The Beautifully Proportioned Living And Dining Rooms, Framed By Majestic Roman Pillars, Offer An Elevated Setting Ideal For Lavish Entertaining And Expansive Dinner Gatherings. Throughout The Home, California Shutters, A Convenient Main Floor Laundry, Direct Garage Access, And Secondary Stairs To The Basement Enhance Both Comfort And Functionality. The Upper Level Reveals Four Generously Scaled Bedrooms, Highlighted By A Palatial Primary Suite Overlooking The Lush Rear Grounds, Complete With Two Walk-In Closets And A Lavish Atmosphere. Additional Bedrooms Feature Either Private Or Ensuite Bath Privileges, Ensuring Every Guest And Family Member Enjoys An Elevated Level Of Comfort. A Distinguished Main Floor Office And An Artfully Designed Powder Room Further Elevate The Home's Exceptional Appeal. Ideally Located Within Walking Distance To Scenic Nature Trails, Beautiful Parks, And Highly Coveted Neighborhood Schools. Joshua Creek Offers Swift Access To All Major Highways-Truly A Commuter's Sanctuary Of Convenience And Refinement. (id:61852)
Bay Street Group Inc.
244 Main Street S
Halton Hills, Ontario
Approximately 12 Acres of Land - Ideal for Development!Fantastic opportunity to develop 25-30 townhomes (subject to approvals). The property currently features a improved 2-bedroom, 2-bathroom bungalow with a large primary bedroom, hardwood floors, and a beautiful walkout to the backyard. Enjoy a bright, spacious living room that flows seamlessly into a lovely eat-in kitchen - the perfect setting to relax and take in the natural surroundings. This cozy home offers the best of both worlds: tranquility and potential! No propane or oil tank - natural gas and municipal water are already connected. (id:61852)
RE/MAX Gold Realty Inc.
408 - 40 Ferndale Drive S
Barrie, Ontario
Bright and thoughtfully laid-out, this 2-bedroom, 2-bathroom open-concept condo offers modern living with a relaxing natural outlook. The living room walks out to a east-facing balcony . The kitchen features stone countertops and a stylish backsplash, while convenient ensuite laundry adds everyday practicality. The suite includes 1 underground parking space and 1 storage locker, and the condo fees cover water, parking, and common elements. On-site amenities enhance lifestyle and social opportunities with an outdoor gym area, games room, and an outdoor meeting area. Located close to shopping, transit, downtown Barrie, schools, parks, trails, and Lake Simcoe, this unit is perfectly positioned for both convenience and recreation. Ideal for first-time buyers seeking a move-in ready condo with low-maintenance living and great natural light. (id:61852)
Keller Williams Realty Centres
40 Donino Avenue
Toronto, Ontario
Prime 100 x 298 Lot with 5+1 Bedrooms, 7 Washrooms, Walk-Up Basement, Inground Swimming Pool, and U-Shaped Driveway in Hoggs Hollow Ready for Your Dream Home. This lush, tree-lined property offers exceptional privacy and a rare opportunity to build your custom masterpiece, explore the potential to split the lot into two, or renovate the existing home with vintage-inspired charm into an artistic and stylish space. Surrounded by mature trees, the property provides a serene, peaceful setting with the soothing sounds of nature during the summer months. Located in the prestigious Hoggs Hollow neighbourhood, this lot offers the perfect combination of tranquility and convenience. Just steps from Yonge Street and the York Mills TTC subway station, youll enjoy easy access to top-tier schools, upscale shopping, gourmet dining, and major transportation routes. Dont miss this chance to create your ideal home in one of Torontos most sought-after communities. (id:61852)
Aimhome Realty Inc.
46 Purebrook Crescent
Brampton, Ontario
Welcome to this exceptional and spacious detached family home, offering over 4,200 sq. ft. of total living space, ideally situated in a highly desirable neighborhood close to top-rated schools, beautiful parks, shopping plazas, community centers, golf courses, banks, and many other amenities. This rare gem is perfectly suited for large or extended families, combining style, space, and functionality in one impressive package. Step inside to discover a bright and airy main floor featuring 9-foot ceilings, an expansive open-concept layout, and abundant natural light throughout. The elegant living and dining areas provide the perfect setting for family gatherings and entertaining guests. The modern kitchen is a chefs dream, boasting premium finishes, custom cabinetry, high-end appliances, a spacious breakfast area, and seamless flow into the large family room. Upstairs, you'll find a grand primary bedroom retreat complete with a luxurious 5-piece ensuite bathroom and walk-in closet. The second level also includes three additional generously sized bedrooms, each thoughtfully designed for comfort, privacy, and convenience ideal for children, guests, or home office use. The finished basement with TWO LEGAL SEPERATE ENTRANCES offers tremendous value and flexibility, featuring fully equipped units with separate entrances. These basement unit is an ideal for multi generational living or offer excellent income-generating potential for savvy investors or homeowners looking to offset mortgage costs. Whether you're hosting guests, accommodating a growing family, or seeking income potential, this unique and versatile home checks every box. With its unbeatable location, functional layout, and impressive size, this is truly a one-of-a-kind opportunity you wont want to miss! (id:61852)
RE/MAX Ace Realty Inc.
10 Teagarden Court
Toronto, Ontario
Location, Location, Location!Nestled on a quiet cul-de-sac in the heart of prestigious Willowdale East, this solid family home sits on a rare, extra-large lot-the land value alone is nearly worth the asking price. An incredible opportunity to secure a spacious property in one of Toronto's most sought-after neighbourhoods.Featuring an exceptional layout with generously sized principal rooms, a split-design main floor, stone counters, and four spacious bedrooms on the second level, this home offers tremendous potential. With some clearing and light updating, you can easily add your personal touch and create the perfect family haven.Enjoy living among amazing neighbours in a community known for its outstanding amenities and top-ranking schools: Hollywood Public School (1/3064) and Earl Haig Secondary School (21/739).This is your chance to own a large home on a premium lot in an unbeatable location-all at a very fair price. (id:61852)
Royal LePage Signature Realty
815 - 500 Dupont Street
Toronto, Ontario
Soak up sunrise light and sweeping skyline views from this brand-new southeast-corner residence, a two-bed, two-bath haven that pairs airy, open-concept living with a rare terrace large enough for cocktail parties, container gardens, or quiet coffees at dawn. Floor-to-ceiling windows drench every room in natural light, while a chef-calibre kitchen anchors the space with integrated appliances and a stone waterfall island. Retreat to a serene primary suite with spa-inspired ensuite, invite guests to a thoughtfully separated second bedroom and bath, then take the elevator to resort-level amenities: rooftop BBQ lounge, fully equipped gym, private theatre, and an elegant dining salon for soirees minus the cleanup. With multiple TTC routes at your door, Dupont and Bathurst stations minutes away, and U of T, George Brown, Yorkville's boutiques, and Casa Lomas gardens all within easy reach, this address scores top marks for transit, walkability, and pure Toronto vibrancy luxury living, perfectly positioned. (id:61852)
RE/MAX Metropolis Realty
407 - 19b West Street N
Kawartha Lakes, Ontario
This Luxury 2 Bedrooms and 2 Bathrooms Condominium Unit offers over 1000sqf of upscale living space with open concept layout and lots of natural light. The unit comes with modern finishes, quartz countertops, S/S Appliances, In suite laundry room with washer and dryer. Primary bedroom features 4-piece ensuite, hers and his closets, with walk out to a good size terrace that offers plenty of outdoor space and breathtaking view on Cameron Lake. Future Amenities include outdoor swimming pool, game room, party room, tennis court, private beach, 100 feet boat dock. Situated in the heart of Fenelon Falls with a 5 minutes' drive to golf courses and spa. (id:61852)
Royal LePage Meadowtowne Realty
504 - 1461 Lawrence Avenue W
Toronto, Ontario
Step into this beautiful, bright 3-bedroom, 2-bath suite in a new, modern building that checks every box. Spacious and thoughtfully designed, this vacant unit is move-in ready and perfect for families, professionals, or anyone looking for comfort and convenience. Enjoy a large open-concept living and dining area that flows onto a private balcony with amazing unobstructed views, bringing in tons of natural light throughout the day. The kitchen offers ample cabinet and counter space, and the ensuite laundry adds everyday practicality. All bedrooms are generously sized with good closet space, and the freshly painted interior gives the unit a clean, updated feel. The building offers excellent amenities, giving you everything you need without leaving home. Outside, transit is a dream: buses right at your doorstep, minutes to the subway, and quick access to Highways 400 and 401 for easy commuting across the city. You're also walking distance to banks, grocery stores, shops, and everyday essentials, making this location incredibly convenient. A bright, spacious unit in a new building with great amenities and unbeatable access to transit and highways - this one is a must-see. (id:61852)
Welcome Home Realty Inc.
