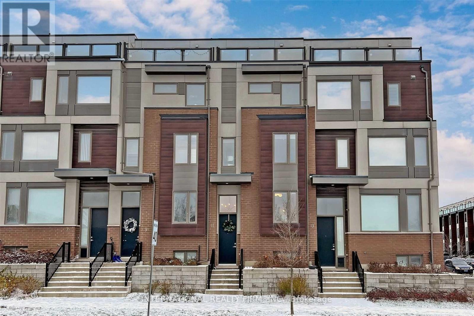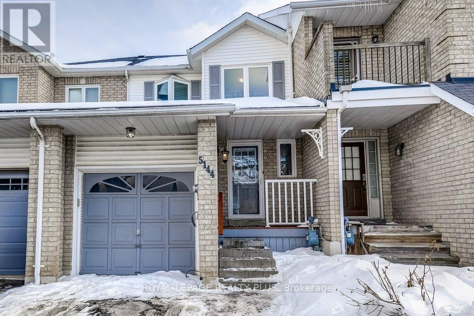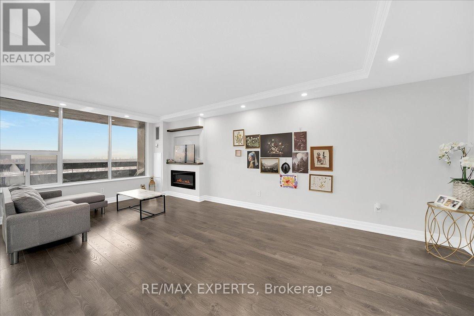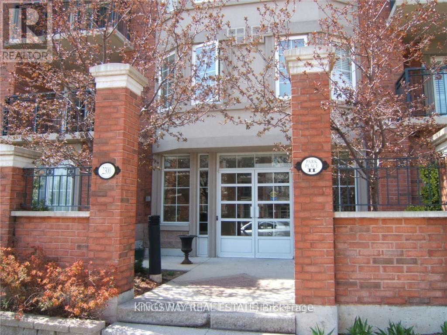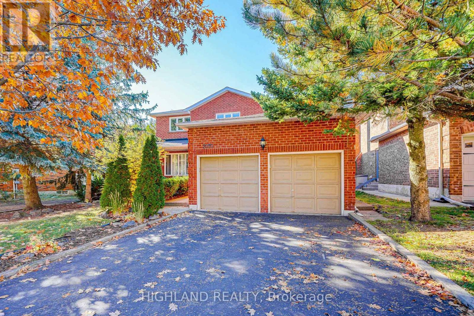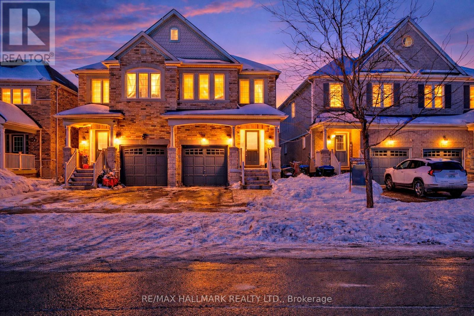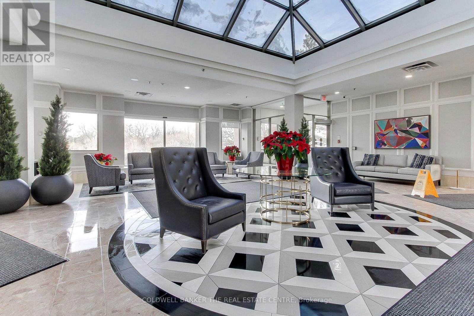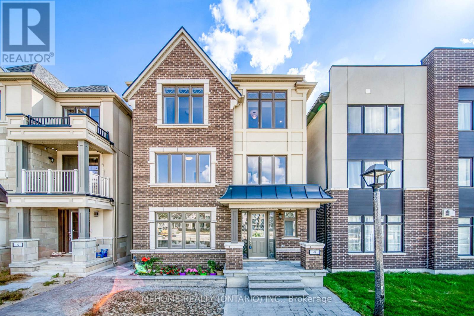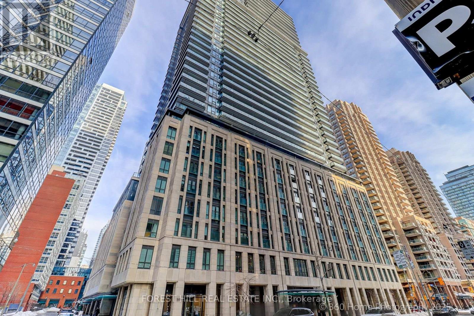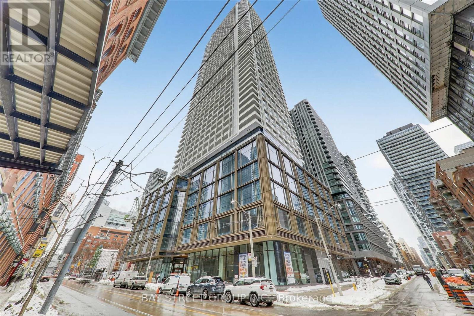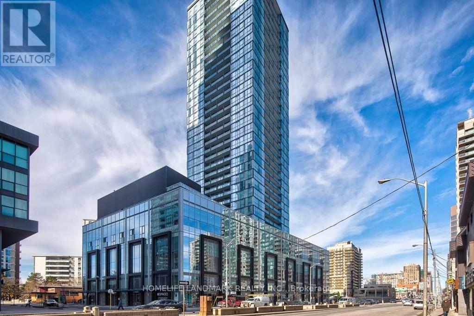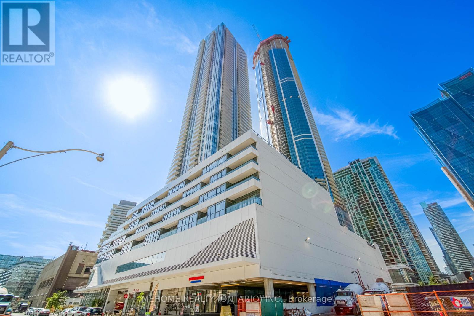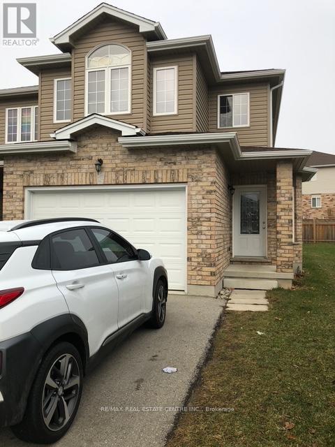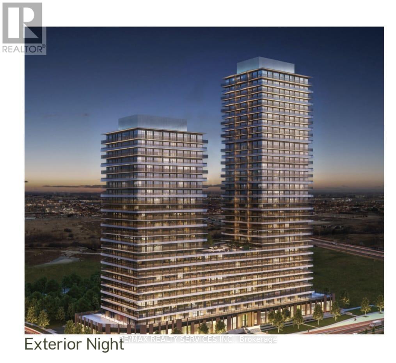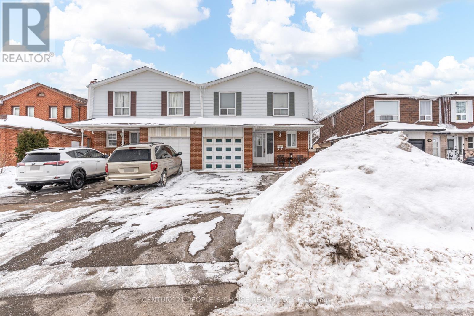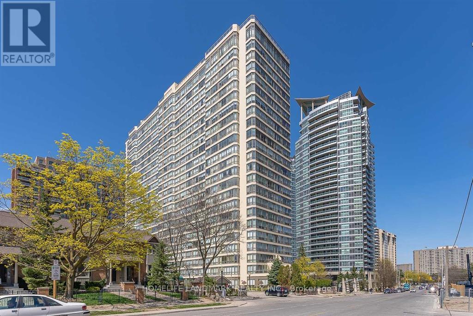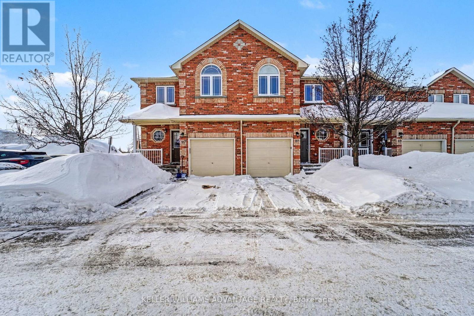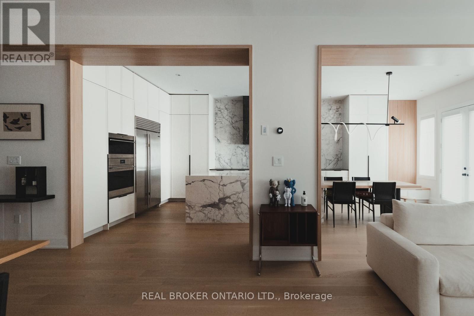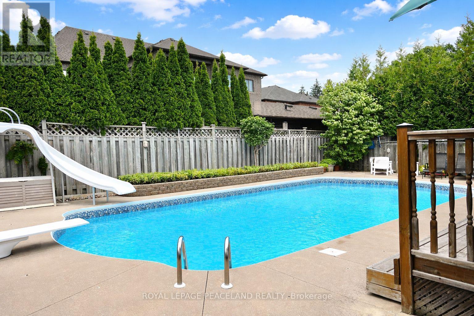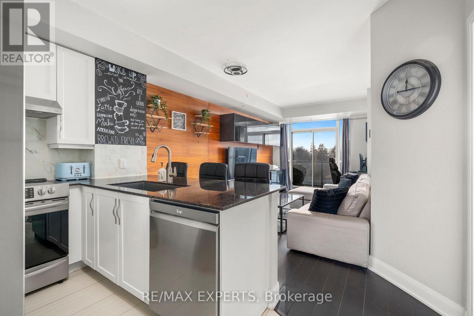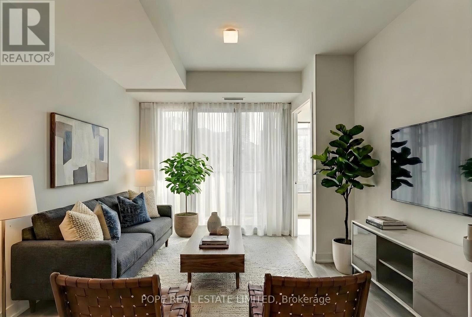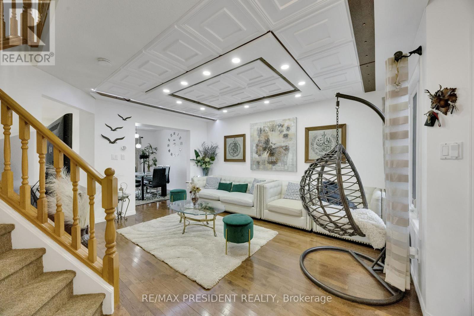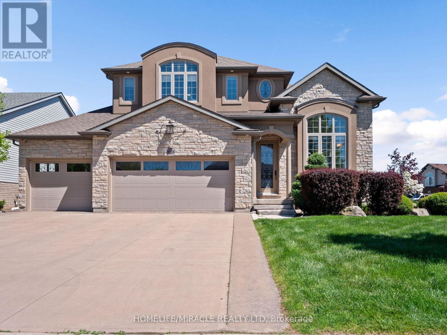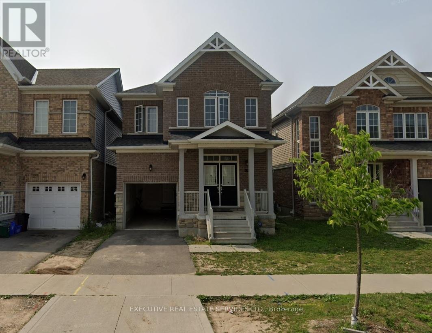11 Locust Lodge Gardens
Toronto, Ontario
[Available Starting May 1, 2026] *Premium Park Facing Townhouse @ Downsview Park!* Gorgeous Luxury 3+1 Bedrooms, 3 Bathrooms, Loaded W/Upgrades From Top/Bottom! Sun-Filled Gourmet Kitchen W/Stone Counters, Centre Island & Walkout To Patio. Bright Living/Dinning W/9Ft Ceilings & Bay Window Out-Looking Park. Wooden Floor/Staircase Throughout. Two Rooftop Terraces To Entertain & Enjoy. Primary Suite W/Spectacular Ensuite Bath W/Tub & Frameless Glass Shower. Finished Basement W/Rec Room, Bath, Laundry, Attached Garage. Tenant can apply for second and any subsequent vehicle permits at https://www.toronto.ca/services-payments/streets-parking-transportation/applying-for-a-parking-permit/residential-on-street-parking/ (id:61852)
International Realty Firm
5144 Lampman Avenue
Burlington, Ontario
Gorgeous Sun-Filled Townhome with No Rear Neighbours! Welcome to this beautifully updated, move-in-ready townhome offering bright open-concept living and exceptional functionality. The renovated kitchen features a breakfast bar overlooking the spacious living and dining areas - perfect for entertaining or everyday family life. Convenient direct garage entry adds everyday ease.Hardwood flooring runs throughout the kitchen, living room, dining room, and all bedrooms, creating a warm, cohesive feel throughout the main and upper levels.Upstairs, the spacious primary bedroom features his & hers closets. One secondary bedroom includes a built-in closet organizer, while the third bedroom offers generous space ready for your personal touch - ideal for families, guests, or a dedicated home office.The professionally finished basement expands your living space with a stylish rec room featuring tile and laminate flooring, a modern 3-piece bath, and ample storage.Step outside to your private, south-facing backyard oasis complete with a fabulous deck, retractable awning, brand new turf, and fresh wooden flower beds - creating a low-maintenance, beautifully landscaped retreat. With no rear neighbours, you'll enjoy added privacy year-round.Major updates include: new flooring (2022), new fridge, stove & microwave (2026), dishwasher (2024), furnace (2025), roof (2012), and deck (2013). Two-car driveway parking. Located close to highways, schools, parks, and shopping, this home checks all the boxes for comfort, convenience, and value. (id:61852)
Royal LePage Realty Plus
2115 - 11 Wincott Drive
Toronto, Ontario
Luxurious Turn Key 2 Bedroom Multi-Level Condo That Feels Like A Townhouse! Stunning Views of Toronto's Skyline. Modern Finishes & Upgraded Tastefully. Functional Layout With Large Principle Rooms & Floor to Ceiling Windows. Includes 1 Underground Secure Parking Spot & All Utilities Included in Maintenance Costs. Den Is Currently Being Utilized As A Laundry Room But Can Easily Be Converted Back To A Den! Building Amenities Include Gum, Sauna, Pool & Rec Room. This Is One You Do Not Want To Miss! (id:61852)
RE/MAX Experts
405 - 2300 Parkhaven Boulevard
Oakville, Ontario
Wonderfully appointed 2 bedroom condo, 2 baths in quiet boutique building in the heart of Oakville uptown core well-managed building with a friendly atmosphere, offering more privacy and character than larger condo towers., this unit offers the perfect balance of convenience and serenity. Enjoy your morning coffee with the sound of birds singing rather than traffic. Kitchen with lots of cupboards, s/s appliances. Bright Penthouse with Higher ceilings and large windows, clear views, facing south, steps to schools, and shopping, parks, Sheridan College, doctors, transportation, ground floor party room with BBQ area. All help make this A great place to live lovely unit. (id:61852)
Kingsway Real Estate
2070 Castlefield Crescent
Oakville, Ontario
** Fully Cleaned, Move-In Condition ** Aaa Location, Steps To Sheridan College / Trafalgar Go / Park / White Oak High-School / Community | Close To Top Rated Private And Public Schools, Trails, Transit, Shopping. * Over 2500 Sq.Ft Detach, Double Garage * Separate Entrance With Private Bath/Kitchen * Excellent Layout, Main Level Features Centre Hall, Living Room Overlooking Separate Dining Room, Eat-In Kitchen With Walk Out To A Large Deck And Lush Private Backyard Ideal For Entertaining And Outdoor Living (id:61852)
Highland Realty
52 Acorn Lane
Bradford West Gwillimbury, Ontario
Welcome to 52 Acorn Lane, a beautifully maintained 3-bedroom semi-detached home W/ Expanded Driveway, Custom Interlocked backyard. Located in the highly desirable Summerlyn Village community. Offering 1647 Sq.Ft. Above Grade W/An Open Concept Floor Plan, Inside, you'll find a gorgeous kitchen with stainless steel appliances and a breakfast bar. The dining area overlooks the living room, which features a walkout to the fully fenced backyard with an interlock patio-perfect for entertaining. The main floor also offers a stylish 2-pc powder room with pedestal sink.The primary suite includes his & her walk-in closets and a 4-pc ensuite with a relaxing soaker tub. Two additional bedrooms are generously sized, perfect for kids, guests, or a home office. A wonderful opportunity to own a modern, well-kept home in one of Bradford's most sought-after communities-close to everything your family needs. Located just seconds from Downtown Bradford, you're close to all major amenities including: Bradford Bus & GO Station, Hwy 400, 404 & future 403, Bradford Community Centre & Public Library, Zehrs, Walmart, Canadian Tire, Home Depot, LCBO & major retail plazas, Restaurants & cafés along Holland St. Public transit, parks, and scenic walking trails Surrounded by excellent schools such as Chris Hadfield PS, St. Angela Merici CES, Bradford District High School, and Holy Trinity High School-this neighbourhood is ideal for families seeking convenience and quality living. (id:61852)
RE/MAX Hallmark Realty Ltd.
115 - 14924 Yonge Street
Aurora, Ontario
Come Home to Aurora's Distinguished & Friendly Highland Green Condo Community and experience Premier Condo Living! Conveniently located on Yonge Street offering access to public transit and walking distance to choice shops and restaurants. Close to Aurora Library, Aurora Cultural Centre, Community Center, Golf, GO Train and all Aurora has to offer! This bright & spacious (~1400sqft) 2 bedroom, 2 bathroom main floor condo has a private outdoor patio (~145sqft). Convenience Plus with no elevator needed! You can easily gather with family & friends in the large living room and generous dining room. The updated galley kitchen has lots of cupboard space with access to dining room and breakfast area. The split-bedroom plan offers maximum privacy and includes two full bathrooms. The primary bedroom is a sanctuary with sliding doors to the outdoor private patio, large 4 piece ensuite and walk-in closet. A bonus x-large laundry room has built in cupboards, additional fridge and full size washer/dryer. Includes 1 underground parking space and an x-large locker. You and your guests are sure to be impressed by the new renovated atrium lobby! Everything you need is here including a social room, library, exercise gym with sauna, outdoor bbq area and indoor carwash bay. Moving to Highland Green simplifies life with the all inclusive monthly maintenance fee, on-site concierge service, exceptionally well maintained building, and a social calendar you can certainly enjoy! Treat yourself because you deserve it! (id:61852)
Coldwell Banker The Real Estate Centre
4 Pevensey Lane N
Markham, Ontario
Enjoy this One Year 3-Storey Detached House! Experience Luxury Living In Union Village! This Premium Minto-Built Home Including a Unique 3rd Floor Loft Ensuite Bedroom With A Living Area, Bathroom & Large Balcony. Over 3000 sq ft of Living Space & Thoughtfully Planned Layout Featuring 5 Bedroom 5 Washroom in Total. Large Master Br W/3 Closets Include Walk-In Closet! Unobstructed Park Views, Natural Light-Filled Living Spaces. Gourmet Kitchen with New Appliances and oversized breakfast island. Over 200K Upgrade Including Partial Finished Basement, 8Ft Doors, Pot Lights & 9Ft Ceilings. Rare 2 Additional Driveway Parking Spots and Side Wood Deck. Top Ranking School Zone, Walking Distance To Pierre Elliot Trudeau High, Close To Community Centre, Main St Unionville, Supermarket, Angus Glen Golf Club, 404/407 And Parks.All Existing Appliances: Fridge, Stove, Dishwasher, Washer & Dryer. All Existing Window Coverings and Lights. (id:61852)
Mehome Realty (Ontario) Inc.
Century 21 Mypro Realty
2103 - 955 Bay Street
Toronto, Ontario
Welcome to The Britt, one of Bay Street's most iconic residences-an elegant conversion of the historic Sutton Place Hotel blending timeless Art Deco design with modern downtown living. Perched on the 21st floor, this 525 sq. ft. one-bedroom plus den offers bright east-facing city views and a walkout balcony, perfect for morning coffee or winding down with the skyline at night. The suite has been freshly painted and features brand-new carpet in the bedroom, creating a clean, move-in-ready space. The functional layout includes a versatile den ideal for a home office or study area-perfect for young professionals or students seeking a stylish and efficient urban home. Residents enjoy an impressive lobby with grand Art Deco staircase, a spacious resident lounge, and friendly concierge service. Premium amenities include a well-equipped gym, pool, hot tub, and party rooms-everything you need without leaving home. Unbeatable Bay Street location steps to transit, fashionable Yorkville with chic restaurants and shops. Close to major hospitals, universities, Royal Ontario Museum and the financial district. Make this gem your home! (id:61852)
Forest Hill Real Estate Inc.
2809 - 88 Queen Street
Toronto, Ontario
This is a rare opportunity to own one of the best views in downtown Toronto. The unit features a bright open-concept layout with 2 bedrooms and 2 spa-inspired bathrooms. Residents enjoy 24-hour concierge, security guard and video surveillance. The amenities include an outdoor infinity pool, hot tub, terrace with cabanas and BBQ's, a gym, yoga studio, theatre, fireplace lounges, a chef's kitchen and guest suites. The location has unmatched convenience with a perfect walk score and transit score. Steps from Queen Subway Station, the Eaton Centre, St. Michael's Hospital, TMU, Massey Hall, Mirvish Theatre, and the Financial District. Concourse access connects you to cafés, shops, child care, salon/barber, dog spa, work lounges, a 24-hour premium convenience store, and No Frills grocery. A vibrant, connected lifestyle in the heart of the city-an excellent opportunity for both end-users and investors alike. (id:61852)
Bay Street Group Inc.
3203 - 5180 Yonge Street
Toronto, Ontario
Luxury Beacon Condo, 2 Bedroom & 2 Washrooms, Bright, Spacious, Functional Layout In The Heart Of North York. Laminate Flooring Throughtout, 9' Ceiling, Modern Open Concept Kitchen With Quartz Counter Top & B/I Appliances, Flr-To-Ceiling Large Window. Underground Access To Subway / Step To Grocery Stores, Restaurants, Banks, Library, Theatre & Parks. Amenities: Roof Top Garden, Gym, Party Room, Yoga Room, Theater, Spa/Steam. (id:61852)
Homelife Landmark Realty Inc.
1501 - 28 Freeland Street
Toronto, Ontario
Experience luxury waterfront living at The Prestige at Pinnacle One Yonge with this spacious 646 sq. ft. south-facing 1+1 bedroom suite featuring breathtaking lake and city views through floor-to-ceiling windows. Designed with both style and function, the open-concept kitchen offers quartz countertops, a modern backsplash, stainless steel appliances, and integrated fridge and dishwasher, while sleek laminate flooring flows throughout. The large den provides versatile use as a home office or guest space, and the extra-deep 137 sq. ft. balcony extends your living space outdoors. Perfectly situated in Toronto's vibrant South Core and Harbourfront district, you are steps from Sugar Beach, Union Station, Scotiabank Arena, Rogers Centre, the CN Tower, and the Financial District, with future direct PATH access and easy connectivity to the Gardiner Expressway. Residents enjoy world-class amenities including an indoor pool, double gym, outdoor track, dog park, and community lounge, offering the ideal blend of urban convenience and waterfront tranquility. (id:61852)
Mehome Realty (Ontario) Inc.
Century 21 Mypro Realty
13 Fitzgerald Drive
Cambridge, Ontario
This well-maintained 4 bedroom, 3 bathroom corner unit townhouse is available April 1st - offering a functional layout and plenty of space for families or working couples. Features include two parking spaces, fenced backyard, and a clean, move-in-ready condition. Located in a quiet, family-friendly neighbourhood close to schools, parks, shopping, and everyday amenities, with quick access to the 401 for easy commuting. (id:61852)
RE/MAX Real Estate Centre Inc.
1216 - 15 Skyridge Drive
Brampton, Ontario
Welcome to 15 Skybridge Dr - Bright & Modern West-Facing 1+Den Suite with Parking on the 12th Floor of CityPointe Heights. Functional Open-Concept Layout with Large Windows & Abundant Natural Light. Spacious Den Ideal for Home Office. Private Balcony with Open Sunset Views. Prime Location at Brampton-Vaughan Border with Quick Access to Hwy 427 & 50, Public Transit & Everyday Amenities. Minutes to Costco, Major Plazas & Toronto Pearson International Airport. Move-In Ready - Perfect for Professionals or Small Families. (id:61852)
RE/MAX Realty Services Inc.
73 Bruce Beer Drive
Brampton, Ontario
Here's Your Opportunity to Enter The Real Estate Market - Handy Man Special - Convenient Location - Attention Savvy First Time Buyers - Calling All Investors & Contractors - Freehold Semi Detached - 4 + 2 Bedrooms & 3 Baths - Above 1,600 Sq Ft - Attached Garage - 3 Parking Easily - Partially Interlocked Driveway - Finished Basement with Separate Entrance - Solid Foundation - Basement Already Includes: Kitchen, 2 Bedrooms, 3 Pc Bath w/Living/Dining Layout - Large Back Yard with Deck - Main Floor Features: Laminate Floors Throughout, Kitchen, Dining and Living Room with 2 Pc Powder Rm - Lots of Potential with This Property - Can Generate Income as a Registered Duplex or House Hack by Renting 1 Portion & Living in the Other - Requires TLC & Renovations - Opportunity is Knocking! (id:61852)
Century 21 People's Choice Realty Inc.
1806 - 55 Elm Drive W
Mississauga, Ontario
All Inclusive $2150/Month. Spacious One Bedroom Condo Apartment Available for Rent on March 1, 2026. Open Concept Dining and Living Room. Large Windows With Unobstructed View. New Washer, Dryer and Fridge. 24/7 On-Site Security, Rooftop Garden, Pool, Hot Tub, Squash Court, Sauna, Library, Gym, Party/Meeting Room, Tennis Court. Walking Distance To Square One Mall, Restaurants, Trendy Pubs, GO Transit, Easy Access to All Highways 403, 401 & QEW. All Utilities And Underground Parking Included. Tenants occupied, minimum 24 hours notice required for all the showings. Short term lease will also be considered. (id:61852)
Homelife Landmark Realty Inc.
25 - 25 Southwoods Crescent
Barrie, Ontario
Stop your search - the perfect starter home is here! This bright and spacious 3-bedroom end-unit condo townhouse is an ideal opportunity for first-time buyers looking to step into homeownership in sought-after southwest Barrie. Located on a main intersection with superior landscaping and snow removal within the community, this move-in-ready home offers comfort, functionality, and excellent value.Sun-filled windows, open-concept layout designed for everyday living. The large kitchen with stainless steel appliances flows seamlessly into the living and dining area, featuring hardwood floors and a walk-out to a private fenced yard-perfect for morning coffee, entertaining, or letting pets play.Upstairs, you'll find three generously sized bedrooms, ideal for a growing family, a home office, or guest space. Well-maintained and easy to love, this home offers a low-maintenance lifestyle in a family-friendly community close to schools, parks, shopping, and commuter routes.Affordable, functional, and full of potential-this is the starter home you've been waiting for. Just move in and enjoy! (id:61852)
Keller Williams Advantage Realty
34 Meteorite Street
Richmond Hill, Ontario
Nestled in the prestigious David Dunlap Observatory neighbourhood, this fully renovated designer home offers close to 4000 sq ft of refined living space with 4 bedrooms and 5 bathrooms. Featuring over $200K in professional renovations, the home showcases upgraded engineered hardwood flooring throughout, custom millwork, and pot lights across the entire house.The fully customized chef's kitchen is a showpiece with premium marble surfaces, bespoke cabinetry, and top-of-the-line appliances including Wolf microwave, oven and gas cooktop, Sub-Zero fridge and freezer, Asko dishwasher, Miele steam oven, and an upgraded 1200 CFM built-in hood fan. The open-concept layout flows seamlessly into the dining area framed by architectural wood detailing.The renovated loft features a custom TV wall and includes an ensuite bedroom with its own separate A/C unit and furnace, ideal for extended family or private guest quarters. All bathrooms have been upgraded with modern glass showers and designer finishes. Zoned for top-ranked schools, including Bayview Secondary IB program and St. Theresas gifted program. Also located near parks, trails, and major highways, this is a rare turnkey opportunity in one of Richmond Hill's most sought-after communities. (id:61852)
Real Broker Ontario Ltd.
Advent Realty Inc
186 Marsi Road
Richmond Hill, Ontario
Beautiful updated Home In A Prestigious Richmond Hill Neighbourhood. Over 4,200 sqft finished Living space. Amongst Multi-Million Dollar Homes. Sit on a Child Safe Cul-De-Sac, Quiet with privacy. Welcome u with the Circular Staircases and a Large Skylight. Spacious Living and Dining room. Large Family Room W/ built in shelves. Sunny Breakfast area overlooks the backyard and the swimming pool. S/S Appliances, Master Has Sitting Area, 6 Pieces Ensuite Bath & W/I Closet, 4 good size bedrooms with lots of light. Finished basement W/ Sep entrance and Double stairs. Open recreation area W/ Wet Bar and a bath room. Good for a large party, gym and game room. Gorgeous Inground heated Salt water pool and a decent size deck provide a paradise space for summer BBQ party and gathering. All this in a premier location just steps from Yonge Street, top-ranked schools, shops, restaurants, parks and transit. Welcome you to see and make this your new home! (id:61852)
Royal LePage Peaceland Realty
420 - 4700 Highway 7
Vaughan, Ontario
Welcome to Vista Parc Condos-a beautifully designed 1+1 bedroom, 2-bathroom suite offering comfort, functionality, and modern living. This well-appointed unit features a bright open-concept layout with large windows providing excellent natural light throughout.The spacious den offers flexibility as a home office or guest space, while the primary bedroom features wonderful floor-to-ceiling windows, ample closet space, and easy access to a full bath. Enjoy the convenience of 1 parking space and 1 locker, ideally located directly behind the parking spot for effortless access. Residents of Vista Parc Condos benefit from excellent amenities, including a fitness centre, guest suites and party/meeting room. Perfectly situated with quick access to highway 400/407/427, public transit, shopping, restaurants, parks, and everyday conveniences, this location is ideal for commuters and urban lifestyle enthusiasts alike. A fantastic opportunity for first-time buyers, professionals, or investors seeking quality, convenience, and location. (id:61852)
RE/MAX Experts
522 - 28 Eastern Avenue
Toronto, Ontario
28 Eastern Avenue. Recently completed and registered by Alterra. Architecture by Teeple Architects and interiors by Truong Ly Design Inc. The midrise condominium, 12 floors, is conveniently located in the historic Corktown neighborhood. It is walking distance to the shops, restaurants and amenities of the Distillery District, Canary District, Riverside & St Lawrence Market. This new condominium property is nearby to some of the most enviable amenities on the lower east side, such as the future Corktown Station of the Ontario Line, the existing TTC 504 A & B streetcars, Corktown Commons, Don River Park, Cooper Koo Family YMCA, Lake Ontario waterfront,the DVP, Lake Shore, the Gardiner Expressway, the future East Harbour transit hub, Ookwemin Minising (Toronto's newest precinct in the Toronto Port Lands) and the recently completed Biidaasige Park (49 acre park). The new and never occupied apartment showcases 645 sf of interior space, a 44 sf sunny south facing balcony, 2 bedrooms, 2 bathrooms, 9 foot ceilings, laminate floors throughout, a warm palette of interior finishes, a modern kitchen complete with built-in appliances, quartz countertop & tile backsplash and 2 modern crisp & stylish bathrooms. The building showcases approximately 17,000 sf of indoor and outdoor amenity space complete with 24 hour concierge, onsite property management office, lobby lounge, party room, billiards room, family room, fitness studio, co-working space, media lounge, pet spa, parcel storage, conference room, sculpture garden, on-site car share, bicycle repair station and dedicated bicycle storage rooms, outdoor amenities are complete with a courtyard terrace, private outdoor workpods, rooftop terrace, sun deck, BBQ grilling station, dining, lounger area and a dog run & visitor parking. (id:61852)
Pope Real Estate Limited
18 - 10 Chalkstone Drive
London South, Ontario
Welcome to 10 Chalkstone Drive, Unit 18-a beautifully maintained detached end-unit condo offering comfort, style, and convenience in one of the city's most desirable neighbourhoods. Perfect for first-time buyers, young professionals, or downsizers, this move-in-ready home is truly impressive.Enjoy maintenance-free living with condo fees covering snow removal, lawn care, and building insurance. Inside, the main level features hardwood flooring, a cozy living room with an electric fireplace, and a bright open-concept kitchen with an eat-in area. A 2-piece powder room and a beautifully designed ceiling with modern LED lighting complete the main floor. The dining area walks out to a private deck, fully fenced backyard, an additional patio, and a covered garbage storage area. Upstairs, the spacious primary bedroom offers semi-ensuite access to the updated 4-piece bathroom shared with two additional bedrooms. The finished lower level adds even more living space with a versatile recreation room, a second fireplace, a 3-piece bathroom, and a laundry area. Parking is a major bonus for this home,with the garage featuring a stylish ceiling and inside entry. Additional features include security cameras, sump pump,2 owned water heaters, a human-detection sensor, a well-managed condo corporation, and convenient visitor parking. Located minutes from White Oaks Mall, Highway 401/402, parks, schools, and transit, this home offers exceptional comfort and convenience. Book your showing today-this one won't last! (id:61852)
RE/MAX President Realty
8535 Forestview Boulevard
Niagara Falls, Ontario
Model-Home Luxury with Soaring 12-Foot Ceilings!Experience the elegance of a true model home featuring dramatic 12-ft ceilings in the Living, Dining & Kitchen areas, creating an impressive sense of space and light. Situated on a premium corner lot in a sought-after neighbourhood with a school just steps away this custom-built home offers approx. 3,775 sq. ft. of beautifully finished living space.Highlights include hardwood floors, exquisite trim, arched windows, and wrought iron railings. The Old-World inspired Chef's Kitchen showcases a gas range set in a striking stone alcove, custom maple cabinetry, granite counters, soft-close drawers, wine rack, and a large island with breakfast bar.Enjoy seamless indoor-outdoor living with patio doors leading to a 2-tier deck (gas BBQ line), concrete patio, and pergola. The Great Room features a built-in entertainment centre with integrated ceiling speakers throughout the house.The Primary Suite offers 2 separate 4-pc ensuites and dual walk-in closets. Two additional bedrooms share a Hollywood bath. The finished lower level includes a Wet Bar with waterfall feature, Rec Room with walk-up, Home Gym, and 5th bath.Heated 3-car garage with stamped concrete floors, irrigation system & central vacuum complete this exceptional home. (id:61852)
Homelife/miracle Realty Ltd
439 Linden Drive
Cambridge, Ontario
**OPEN HOUSE** Saturday & Sunday Feb 21st & 22nd 2pm-4pm. Stunning And Absolutely Show Stopper This Gorgeous Single Car Garage 2-Storey Detached House (Year Built: 2017) Is Situated In The Most Desirable Family Friendly Preston Heights Neighborhood of Cambridge. To Be Fully Renovated & Freshly Painted. New Floors, New Quartz Counter Tops in The Kitchen, Big Windows for Extra Light. So Many UPGRADES to mention (Renovations Under Progress)!! OPEN CONCEPT Main Floor with Separate Dining, Living and Family Area and Walk Out To The Beautiful Backyard! Primary Bedroom Is Huge With A Walk-In Closet And a 5 Piece Washroom. Other Three Bedrooms Are Also Good Size And Has an Additional Washroom And Windows. Close To All Amenities, Shopping, School, Parks, Public Transit and Highways. Perfect for a Single Family or FIRST TIME BUYER or an Investor. Don't Miss Out On This Opportunity to CALL THIS PROPERTY YOUR HOME! **EXTRA INCLUDES**: Stainless Steel Fridge, Stove, Dishwasher, Washer & Dryer. (id:61852)
Executive Real Estate Services Ltd.
