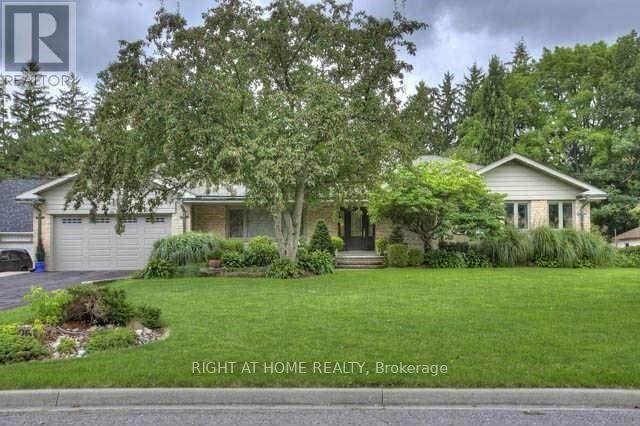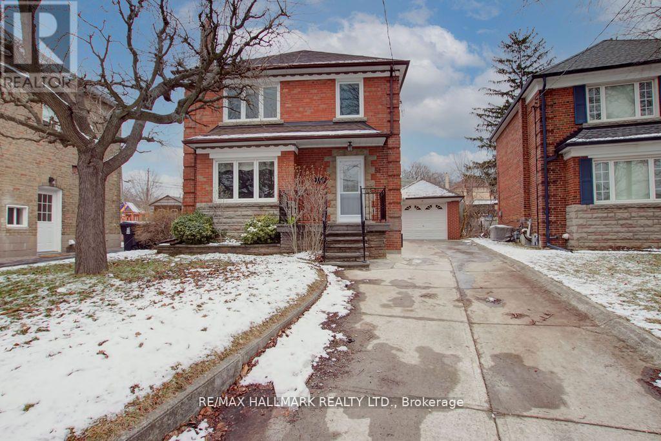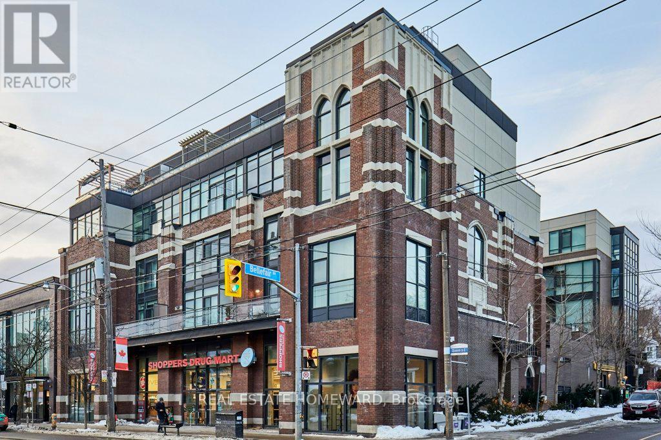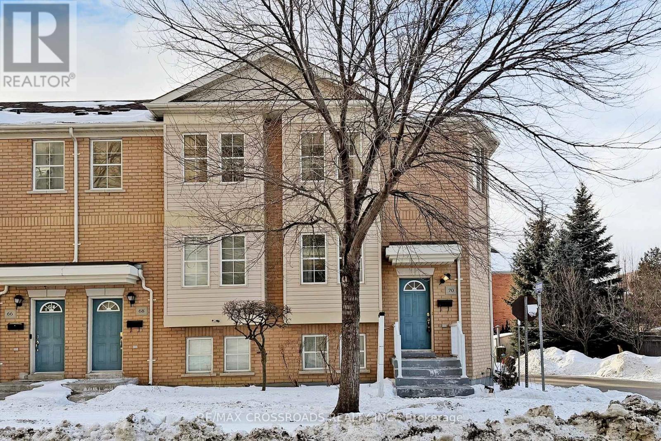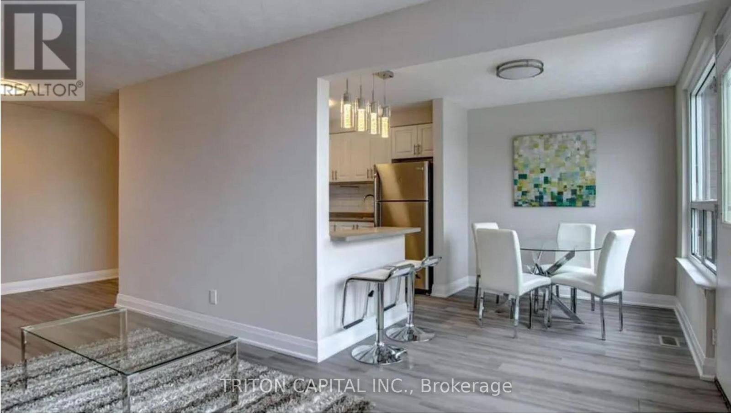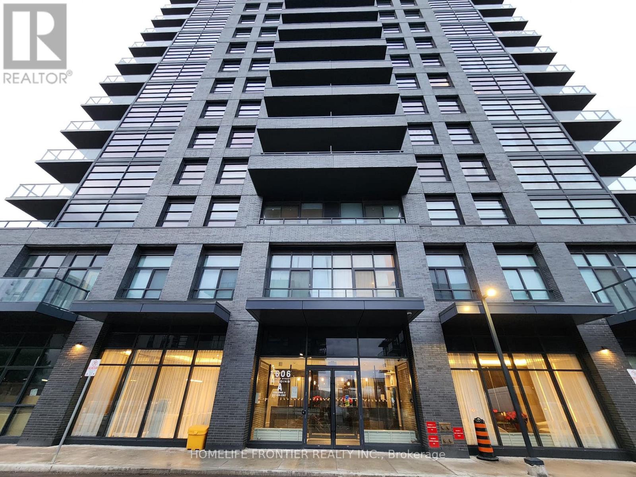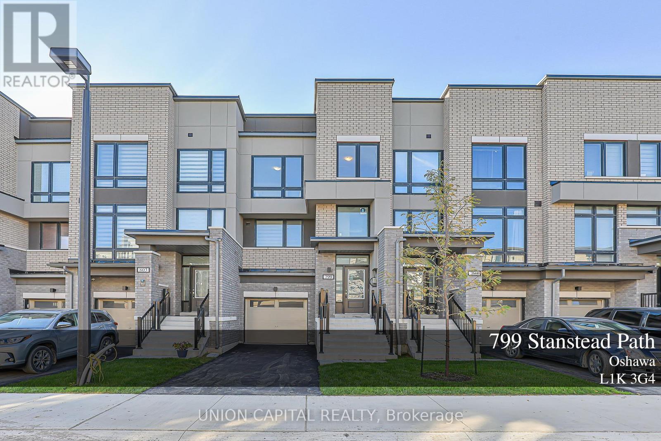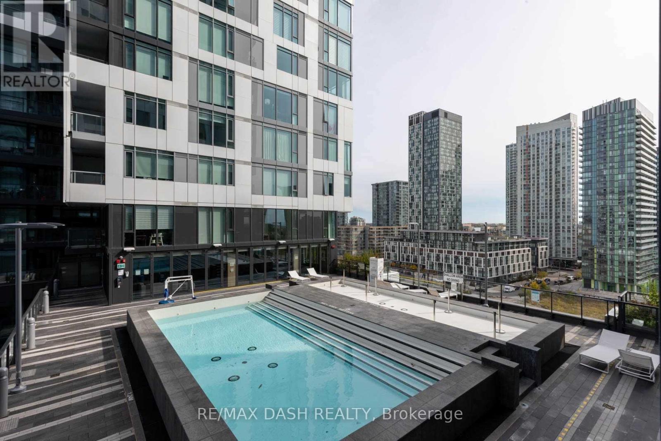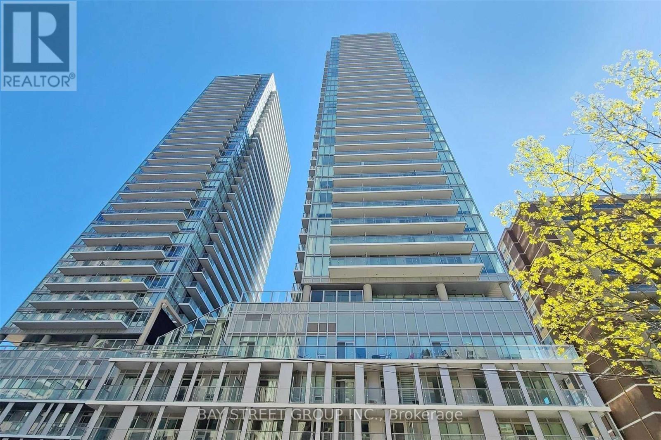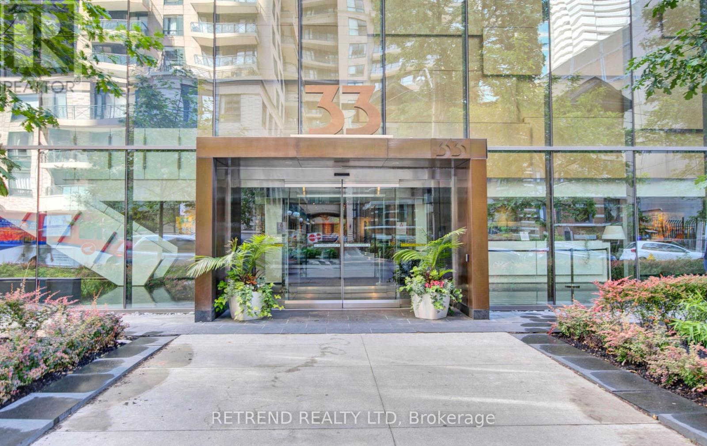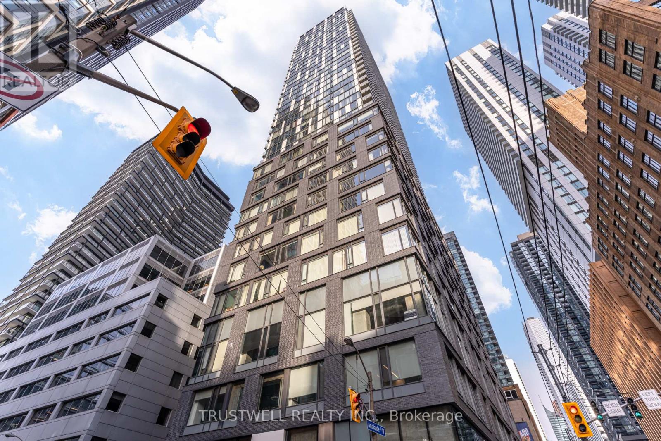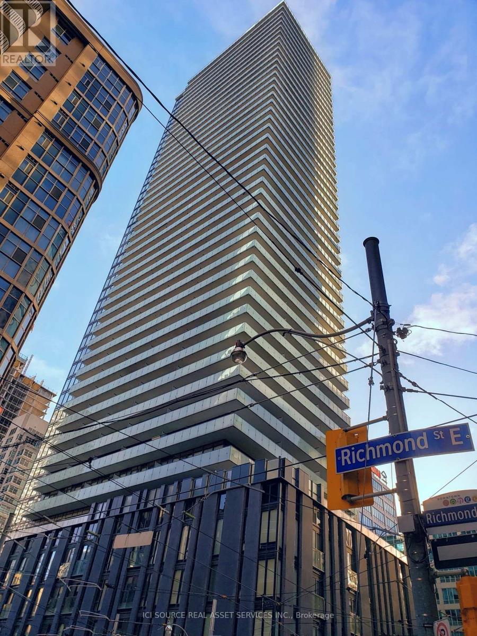26 Sherwood Road E
Ajax, Ontario
Welcome To The Cooper House Set In The Beautiful Pickering Village! With A Spectacular Muskoka-Like Setting This Stunning 4 Bedroom Sprawling Ranch Bungalow Will Impress The Most Discerning Renter! Renovated Monarch Kitchen ('10) With Granite Counters, Top-Of-The-Line Stainless Steel Appliances, Open Concept To Huge Family Room, Peg Hardwood Floors In Living/Dining W/Fireplace, Spacious Bedrooms W/Over-Sized Windows('10)* (id:61852)
Right At Home Realty
Bsmt - 51 Stamford Square S
Toronto, Ontario
Brand New Renovated Basement Apartment *** Spacious One Bedroom Unit *** Fantastic Neighbourhood *** Tenant to Pay 1/3 of the Utilities *** Separate Ensuite Laundry Washer/Dryer - Not Shared *** (id:61852)
RE/MAX Hallmark Realty Ltd.
201 - 2 Bellefair Avenue
Toronto, Ontario
**Welcome to 2 Bellefair-**a rare boutique church conversion celebrated as one of the Beach's most distinctive and sought-after residences, overlooking picturesque Kew Gardens. This spectacular 2-bedroom, 2-bathroom corner suite offers approximately 1,100 sq ft of thoughtfully designed living space, filled with natural light from expansive floor-to-ceiling windows and 10' cathedral ceilings. Open-concept living and dining flow seamlessly into the sleek Scavolini designer kitchen, featuring integrated stainless steel appliances, quartz countertops, a large gas range, and a breakfast bar, perfect for everyday living and entertaining. Step onto your private south-facing balcony with a gas BBQ hookup and motorized Hunter Douglas Silhouette blinds, and enjoy the sights and sounds of this vibrant Beach community. The generous primary retreat features a spa-like en-suite and his-and-hers custom-built-in closets. Just steps to the boardwalk, lake, and Kew Gardens, with TTC at your door, this exceptional home offers a rare blend of architectural character, modern luxury, and an unbeatable Beach location. Love where you live. (id:61852)
Real Estate Homeward
70 Brockley Drive
Toronto, Ontario
Welcome to this exceptional, sun-drenched end-unit townhome-an oversized corner gem tucked away on a quiet private row in one of Scarborough's most sought-after and convenient locations, just steps from Midland & Lawrence. Thoughtfully maintained and move-in ready, this home offers a fantastic layout with a bright open-concept living and dining area, perfect for both everyday living and entertaining.Pride of ownership shines through with numerous upgrades, including hardwood floors, pot lights, quartz kitchen countertops, gas stove (electric option available), a solid oak staircase, and stylish modern finishes throughout. Major updates include Roof (2019), Owned Hot Water Tank, New Front & Rear Vinyl Siding, Hardwood Bedrooms (2018), and Basement Laminate Flooring (2018).The upper levels are designed for comfort and functionality. The second level features a spacious main living area with a convenient powder room, while the third level offers three generously sized bedrooms, including a primary retreat with a 3-pc ensuite walk In Closet, an additional 3-pc bath, and second-level laundry for everyday ease.The ground level adds incredible flexibility with a large bedroom featuring a full-size window and a separate walk-in entrance-ideal for rental potential, an in-law suite, or a private home office.This rare corner unit also includes a spacious garage with easy indoor and outdoor access. Unbeatable location close to Abu Bakar Mosque, top-rated schools, TTC & Subway, shopping, daily amenities, Highway 401, downtown access, and more. A rare opportunity offering space, upgrades, and versatility in a prime location-this one truly checks all the boxes. A must-see! (id:61852)
RE/MAX Crossroads Realty Inc.
15 - 145 Elinor Avenue
Toronto, Ontario
Open House Every Saturday from 12 to 1 pm - Welcome to 145 Elinor Ave - Beautifully Renovated townhome, living in a Professionally managed complex. 2 Bedroom layout with luxury vinyl plank flooring throughout, modern Kitchen featuring newer cabinetry, quartz counters & stainless steel appliances. Updated bathroom with new tub and ceramic tile surrounds. Enjoy bright multi-level living with a fully renovated basement offering extra living space, laundry, powder room, and excellent storage. This home includes a large fenced backyard-perfect for outdoor space and privacy. Quiet residential location minutes to Hwy 401 with shopping and daily amenities nearby. Available immediately. (id:61852)
Triton Capital Inc.
902 A - 1606 Charles Street
Whitby, Ontario
Welcome to Unit 902 at The Landing at Whitby Harbour, a modern high-rise condominium by Carttera Private Equities, ideally located at 1606 Charles Street, Whitby in the highly sought-after lakeside community. This impressive 18-storey building with 348 suites offers an exceptional lifestyle in a peaceful harbour setting. Residents enjoy over 7,000 sq. ft. of premium indoor and outdoor amenities, including a stylish residents' lounge and event space, outdoor terrace with BBQs, fully equipped fitness centre with state-of-the-art cardio and weight training equipment, a dedicated yoga studio, and an elegant lobby. Unit 902 features 2 bedrooms, 2 bathrooms, a North East-facing balcony, and a thoughtfully designed layout with modern finishes and 9-foot ceilings that enhance the sense of space and natural light. One underground parking space and a locker are included, providing added convenience and storage. The building is just steps from the Whitby GO Station and only minutes from the waterfront. Enjoy easy access to Downtown Toronto in about an hour, along with seamless connections via Durham Region Transit. Experience the best of both worlds-urban accessibility paired with serene lakeside living. An excellent opportunity to reside in one of Whitby's most desirable Condominium. (id:61852)
Homelife Frontier Realty Inc.
799 Stanstead Path
Oshawa, Ontario
Welcome to this stylish, less than 2-year-old townhouse by Stafford Homes, offering the perfect balance of comfort and convenience in North Oshawas thriving Greenhill neighborhood. Step inside and be greeted by a bright, open-concept layout with thoughtful upgrades throughout. The sun-filled living room opens to a private balconyan inviting space to relax or entertain. Upstairs, the primary suite features a 4-piece ensuite and its own balcony, creating a perfect retreat. Two additional bedrooms provide plenty of space for family or guests. The versatile ground floor offers an open area ideal for a home office, gym, or entertainment room, complete with garage access and a walkout to the backyard. With a mudroom, laundry, and parking for two vehicles, this home is designed for both style and everyday convenience. Located close to schools, parks, shopping, dining, and transit, this home is more than just a place to liveits a lifestyle. (id:61852)
Union Capital Realty
1202 - 27 Bathurst Street
Toronto, Ontario
Sun-filled South/West Corner Unit! Experience luxury living in this rare, two-bedroom plus den / 2 bedroom suite with a balcony at Minto Westside. This spacious layout features a chef-inspired kitchen with stone countertops, ample storage, high-end appliances, and a center island. The large den is perfect for a home office, dining area or rec space. Enjoy top-tier building amenities, including a 5-star gym, 24-hour concierge, party room, beautiful courtyard, and a rooftop pool with a bar. Ideally situated in one of Torontos most vibrant neighborhoods, with Farm Boy downstairs and steps to StacktMarket, The Well, Waterworks Food Hall, Kettlemans, top restaurants, daycare, and more. A dream location for outdoor enthusiasts, with easy access to trails and parks. Includes EV underground parking spot and one locker. Dont miss this incredible opportunity! (id:61852)
RE/MAX Dash Realty
3206 - 195 Redpath Avenue
Toronto, Ontario
Welcome To Citylights On Broadway South Tower, where convenience meets luxury with parking and locker. This architectural gem offers meticulously designed amenities, exceptional craftsmanship, and eye-catching interior decor, establishing itself as a prime choice in the Yonge & Eglinton neighborhood. Its prime location ensures you're just a short walk away from the subway, numerous dining options, and a variety of shops. Enhance your living with The Broadway Club, boasting over 18,000 sq ft of indoor amenities and extending to over 10,000 sq ft of outdoor facilities, featuring dual swimming pools, an amphitheater, a sophisticated party room equipped with a chef's kitchen, a state-of-the-art fitness center, and much more. The two-bedroom, two-bathroom residence comes with a balcony, offering stunning southward views of the citys skyline, making every moment at home an experience in itself. (id:61852)
Bay Street Group Inc.
1010 - 33 Charles Street E
Toronto, Ontario
Discover Refined Urban Living at Casa Condos! Experience the epitome of sophisticated downtown living at Casa Condos, ideally located steps from Yonge & Bloor and the exclusive Yorkville Village. This modern residence offers unmatched convenience with two subway lines, luxury boutiques, renowned restaurants, and the vibrant energy of the city right at your doorstep. Indulge in world-class amenities, including a 24-hourconcierge, state-of-the-art fitness centre, media lounge, heated outdoor pool, stylish BBQ and entertaining area, as well as a breathtaking rooftop terrace and garden. Casa Condos redefines upscale urban living in Toronto's most coveted neighbourhood. (id:61852)
Retrend Realty Ltd
1601 - 101 Peter Street
Toronto, Ontario
This exceptional residence at Peter Street Condos offers the perfect blend of modern design, comfort, and downtown sophistication in the heart of Toronto. Thoughtfully laid out with 506 sq.ft of interior space plus an expansive 103 sq.ft balcony, this bright and stylish 1 bedroom, 1 bathroom suite is filled with natural light through floor-to-ceiling windows showcasing unobstructed city views and seamless indoor-outdoor living. The contemporary interior features 9-foot smooth ceilings, sleek laminate flooring, and Euro-style built-in appliances, while the functional kitchen offers ample cabinetry and storage ideal for everyday living and entertaining. Complete with a private locker for added convenience, residents enjoy access to exceptional amenities including 24-hour concierge, fully equipped fitness centre, billiards room, elegant party room, and guest suites for visitors. Perfectly positioned steps to world-class dining, entertainment, transit, and the vibrant King West lifestyle, this is an outstanding opportunity for first-time buyers, professionals, or investors seeking a refined urban home in one of Toronto's most desirable communities. (id:61852)
Trustwell Realty Inc.
2004 - 25 Richmond Street E
Toronto, Ontario
Prime Downtown Living at Yonge + Rich! This very bright SOUTH-FACING 1+1 suite features an efficiently laid-out floorplan and a MASSIVE full-width balcony that significantly expands your living space. The private DEN is equipped with sliding doors, making it ideal for a 2nd bedroom or home office. Floor-to-ceiling windows flood the unit with natural light, highlighting the modern kitchen with integrated appliances, quartz counters, and upgraded cabinetry. The fully upgraded bathroom boasts premium wood cabinetry, elegant floor tiles, and ceramic shower/tub walls. Enjoy unparalleled convenience with easy access to subways, the PATH, Eaton Centre, TMU (Ryerson), U of T, St. Lawrence Market, and the Financial & Entertainment Districts. A rare, high-functionality find! *For Additional Property Details Click The Brochure Icon Below* (id:61852)
Ici Source Real Asset Services Inc.
