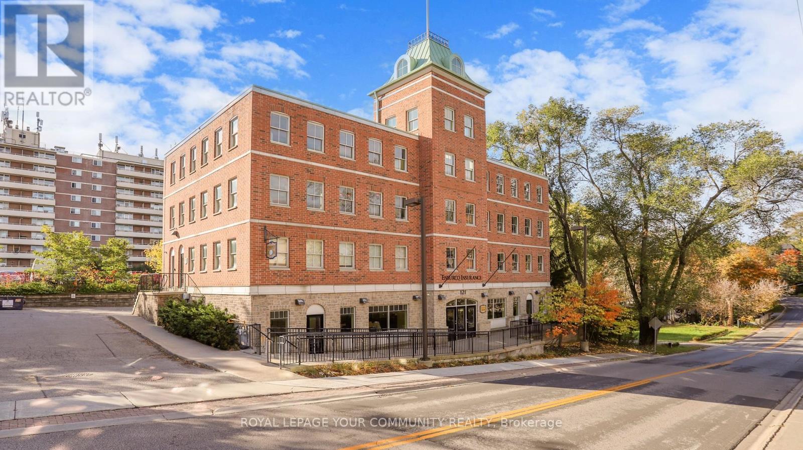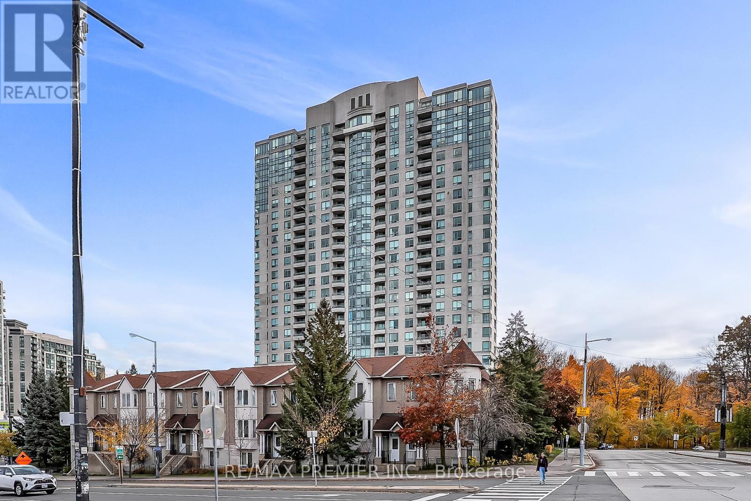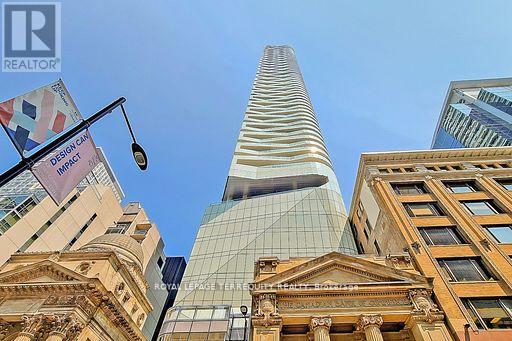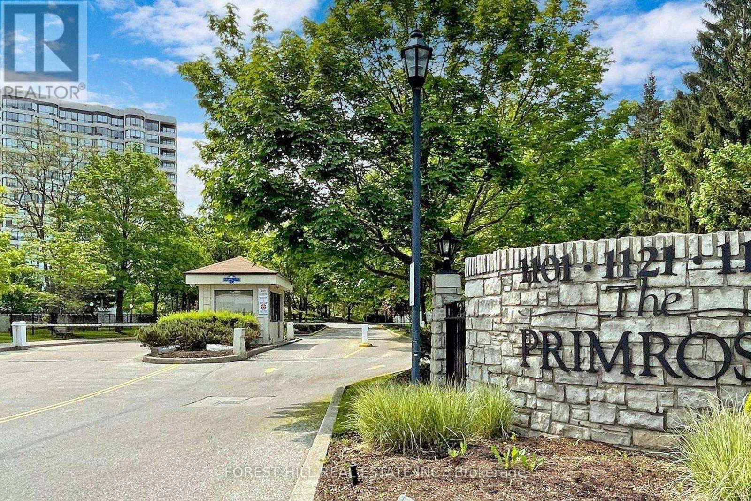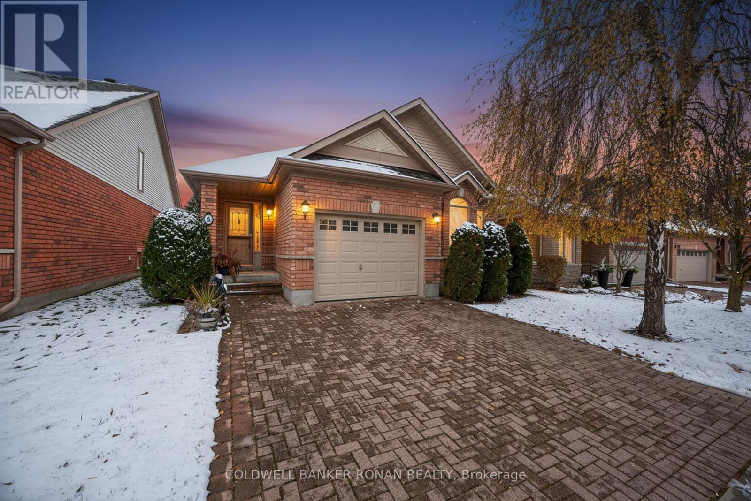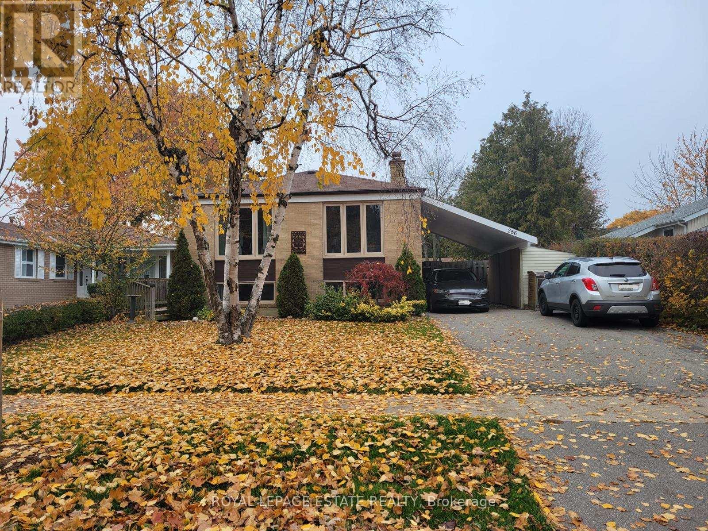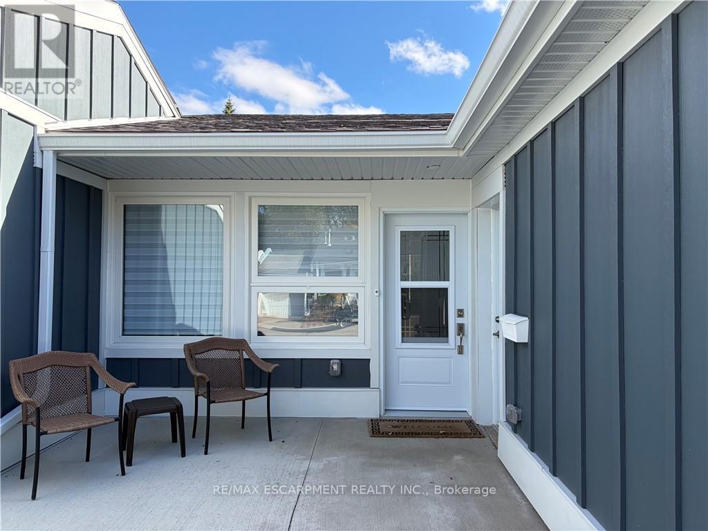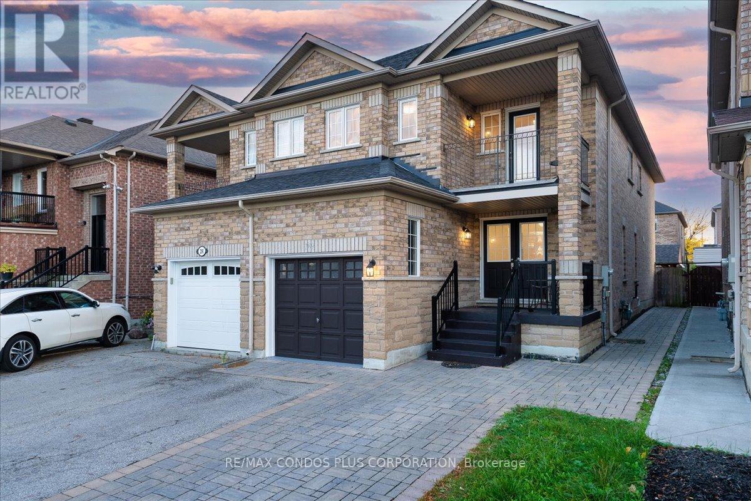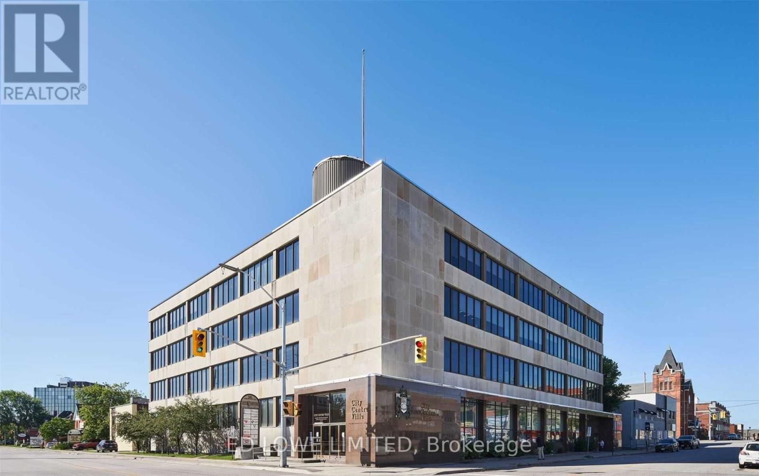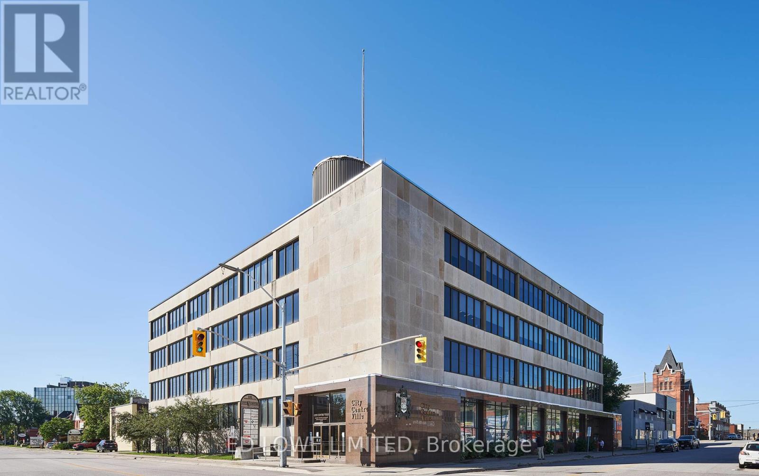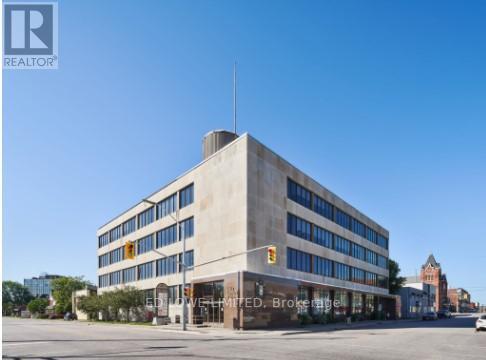121 Robinson Street
Markham, Ontario
Markham's Award winning freestanding 3-storey 10,000 sq ft office building. Offers versatile floor plate to accommodate both a Single and Multi-Tenant configurations. Currently fully tenanted by AAA Single Tenant until 2030 with 5.32% Average Cap Rate over 5 years. Property is located in the heart of Old Markham Village, on 0.45 Acre Lot, with 30 parking spaces on site with close proximity to Hwy 7 / 407 ETR / 404 and 1 km to Go Station. Features 7 Private Offices, 42 Workstations, 2 Kitchens, 6 Bathrooms, Large Conference /Boardroom. Great for Head or Regional Office or can be split for Multiple Tenants. Solid building with steel frames and pre-fab concrete floors. Recently upgraded roof and exterior doors. Pre-constructed to support future expansion of 4th floor plus ground floor already roughed-in to accommodate 4 separately metered units. This income generating landmark building is solid built and has been excellently maintained. (id:61852)
RE/MAX Your Community Realty
155 - 333 Sunseeker Avenue
Innisfil, Ontario
MAIN FLOOR - Quiet Forest view. Brand New One Bedroom unit Facing the Forest. Welcome to the Vibrant Friday Harbor all Season Resort featuring an unmatched blend of luxury and leisure. Impressive ameneties include - Nature walks in the 200 acre Nature Reserve, Boating in the 1000 slip Marina, Pool and Hot Tub including private cabanas, Golf Simulator, Theatre, Lounge, Games Room, Dog Washing station, Event spaces, Private Beach, 18 hold Championship Golf Course, Experience Luxury at its best - NEW one bedroom unit. Spacious Open Concept, Modern sleek cabinets in Kitchen, Large Island with plenty of cabinets contemporary finishes include quartz counters and integrated appliances. Stylish warm tones to suit your style and comfort at Friday Harbor. Come, enjoy the ameneties in this New Building. This convienient unit is ideal for pet owners, easy access in and out of the building. Book your appointment today! NOTE: Furnished or Unfurnished Available. (id:61852)
Right At Home Realty
2103 - 61 Town Centre Court
Toronto, Ontario
Welcome to this bright and spacious 2-bedroom, 2-bathroom corner unit with crown moulding in a sought-after Tridel-built residence, just steps from Scarborough Town Centre. Offering approximately 950 sq ft of well-maintained living space, this condo features a private open balcony with breathtaking southwest views with a glimpse of the lake. Enjoy top-tier 24-hour concierge service and a full suite of resort-style amenities, including: Indoor pool, billiards & ping pong rooms, fully-equipped gym and a party room. Conveniently located near TTC, Hwy 401, Centennial Recreation Centre, Centennial College, 1 bus to UofT Scarborough Campus. Everything you need is just minutes away. Locker and parking included. Don't miss this incredible opportunity to own a condo in the heart of Scarborough! (id:61852)
RE/MAX Premier Inc.
2709 - 197 Yonge Street
Toronto, Ontario
Fridge, Stove, B/I Dishwasher, Stacked Washer & Dryer, Microwave, All Window Coverings & ELF's. 1 Parking, 1 Locker (id:61852)
Royal LePage Terrequity Realty
Ph103 - 1131 Steeles Avenue W
Toronto, Ontario
Welcome To The Primrose 3 Residence. As You Enter Through The 24Hr Gate House Security, You Will Get The Feeling Of Tranquility As You Drive Through A Canopy Of Mature Trees Leading To A Beautifully Landscaped Circular Drive In Front Of Your Building. When You Go Up To Your Suite, You Will Be Entering Into A Rare Penthouse Corner Unit That Is Just Over 2,100 Sq.Ft. That Tranquil Feeling Will Continue With An Abundant Of Natural Light And Spectacular South, East and West Views. Your Suite Features 9-Ft Ceilings, Hardwood Floors Throughout The Living & Dining Areas And Hallway. The Eat-In Kitchen Is Very Warm, Spacious And Functional, While The Open-Concept Living And Dining Areas Provide An Inviting Flow For Large Family Gatherings. The Approx. 400 Sq-Ft Outdoor Terrace Can Be Accessed From The Kitchen And Dining Room. This Is A Wonderful Space To Sit Outside And Relax On Your Own Or With Family And Friends And Watch Some Stunning Sunsets. There Are 3 Bedrooms And 2 Full Bathrooms And A Powder Room For Guests. The Large Primary Bedroom Includes A Very Spacious Ensuite Bathroom, Two Walk-In Closets And A Small Balcony. The Primrose Offers Exceptional Building Amenities Featuring Beautifully Manicured Grounds To Walk Around. Well-Maintained Tennis Crts, And A Resort Style Outdoor Pool. Inside Your Building You Will Enjoy The Use Of A Well-Equipped Exercise Room, Jacuzzi, Sauna, Party/Meeting Rm, Billiards & Games Rm And Even A Squash Court. You Have TTC Bus Service Along Steeles Ave & Bathurst St. Basic Everyday Services Like Grocery Stores, Medical Offices, Restaurants And Places Of Worship All Within A Few Minutes. Lots Of Public And Private Schools Close By. York University Is A 5-Minute Drive Away. Addt'l Features ------ 2 More Balconies, Laundry Rm W/Full-Size Washer/Dryer, Third Bed Can Be Used As A Den/Office, 2 Undgrnd Parking Spaces, 2 Storage Lockers (1 Undgrnd + 1 In Unit On The Terrace). Condo Fees Include: Heat, Hydro, Water, Cable TV, High-Speed Internet. (id:61852)
Forest Hill Real Estate Inc.
6 Via Amici
New Tecumseth, Ontario
Charming Detached 1+1 Bedroom Bungalow Overlooking the Golf Course. This beautifully maintained bungalow offers peaceful living with a private deck backing onto the golf course. The primary bedroom features hardwood flooring, double closets, and a private ensuite. The bright eat-in kitchen includes ample cabinetry and a large bay window. The combined living and dining area boasts hardwood floors, a cozy gas fireplace, and a walkout to the deck. Convenient main-floor laundry is included. The lower level extends your living space with a spacious family room, an additional bedroom, and generous storage areas. The home also includes a single-car garage and an interlock driveway with parking for two vehicles. Enjoy all the amenities of the Briar Hill community while being just minutes from the town of Alliston. (id:61852)
Coldwell Banker Ronan Realty
Lower - 256 Sylvan Avenue
Toronto, Ontario
Welcome to Sylvan Avenue, one of the most desirable streets in beautiful Guildwood Village. This fantastic family-friendly neighbourhood offers everything you need, located just moments from the lake, parks, schools, transit, U of T, shops, and grocers. This bright and spacious lower-level suite is a rare find, with large above-grade windows and high ceilings that create an open and airy feel you won't believe its a basement. Recently updated with new carpet, fresh paint, and tasteful finishes throughout, the unit is move-in ready and full of charm. The home includes two tandem parking spaces in a private double driveway. Utilities are split 60/40 between landlord and tenant. Ideal for a single professional, student, or professional couple. A+++ tenants only. No smokers or pets, as the landlords are highly allergic. (id:61852)
Royal LePage Estate Realty
59 Szollosy Circle
Hamilton, Ontario
Welcome to St. Elizabeth Village, a sought after gated 55+ community known for its peaceful surroundings and exceptional amenities. This beautifully renovated 850 square foot bungalow offers comfortable one floor living with one bedroom, one bathroom, a den and a private garage. Fully updated last year, this home feels fresh and modern throughout. The kitchen features stainless steel appliances, quartz countertops and valance lighting, opening onto the bright living and dining area for an easy flow of space. The bathroom includes a custom walk in shower with a large glass door, and both the bedroom and den enjoy views of the spacious greenspace behind the home, creating a relaxing and private setting. Residents of St. Elizabeth Village enjoy a wide range of amenities just a short walk away, including a heated indoor pool, gym, saunas, hot tub and golf simulator. The community also offers a woodworking shop, stained glass studio, doctor's office, pharmacy, massage clinic and more. Located within minutes of grocery stores, restaurants, shopping and public transportation that comes directly into the Village, everything you need is right at your doorstep. This home offers the perfect combination of modern finishes, thoughtful design and a vibrant community lifestyle. CONDO Fees Incl: Property taxes, water, and all exterior maintenance. (id:61852)
RE/MAX Escarpment Realty Inc.
289 Deepsprings Crescent
Vaughan, Ontario
This rarely offered property sits on a premium lot with direct exposure to Deepsprings pond and no front neighbors across from you. Featuring over 2,000 sq. ft. of above-grade living space, this home includes 4 spacious bedrooms, 3 bathrooms, and multiple recent updates, including a new air conditioner and a recently changed roof. Enjoy freshly painted interiors, upgraded bathrooms, newer kitchen appliances, modern tile work, enhanced lighting throughout, and refreshed main-floor flooring. The partially finished basement adds extra versatility for a future recreation room or additional bedroom. Located in the sought-after Maple neighborhood, this home is just minutes from top-rated schools, Vaughan Mills Mall, the Vaughan Transit Terminal, and Rutherford GO. Offering both convenience and comfort for the modern family. (id:61852)
RE/MAX Condos Plus Corporation
238 - 101 Worthington Street E
North Bay, Ontario
Downtown High-Class Office Space Complex Is A Prestigious And Easily Accessible Location In The Downtown Core. On A Large Corner Lot, This Marble And Stone 4 Storey Building Has Great Exposure To Both Ferguson And Worthington St. Lots Of Windows Allow For Great Natural Lighting Throughout. A Short Walk To All Downtown Amenities With A Large Municipal Parking Lot Across The Street. **EXTRAS** Tastefully Designed Modern Suites Offer Custom Leasehold Improvements To Make The Space Fit Your Business. 1715 S.F. Avail At $18.00 Gross/S.F./Year. Hydro Included. Note: Price is for a 5 yr lease term. Different rates apply for different terms. (id:61852)
Ed Lowe Limited
436 - 101 Worthington Street E
North Bay, Ontario
Downtown High-Class Office Space Complex Is A Prestigious And Easily Accessible Location In The Downtown Core. On A Large Corner Lot, This Marble And Stone 4 Storey Building Has Great Exposure To Both Ferguson And Worthington St. Lots Of Windows Allow For Great Natural Lighting Throughout. A Short Walk To All Downtown Amenities With A Large Municipal Parking Lot Across The Street. Tastefully Designed Modern Suites Offer Custom Leasehold Improvements To Make The Space Fit Your Business. 657 S.F. Avail At $18.00 Gross/S.F./Year. Hydro Included. Note: Price is for a 5 yr lease term. Different rates apply for different terms. (id:61852)
Ed Lowe Limited
321 - 101 Worthington Street E
North Bay, Ontario
Downtown High-Class Office Space Complex Is A Prestigious And Easily Accessible Location In The Downtown Core. On A Large Corner Lot, This Marble And Stone 4 Storey Building Has Great Exposure To Both Ferguson And Worthington St. Lots Of Windows Allow For Great Natural Lighting Throughout. A Short Walk To All Downtown Amenities With A Large Municipal Parking Lot Across The Street. Tastefully Designed Modern Suites Offer Custom Leasehold Improvements To Make The Space Fit Your Business. 2447 S.F. Avail At $18.00 Gross/S.F./Year. Hydro Included. Note: Price is for a 5 yr lease term. Different rates apply for different terms. (id:61852)
Ed Lowe Limited
