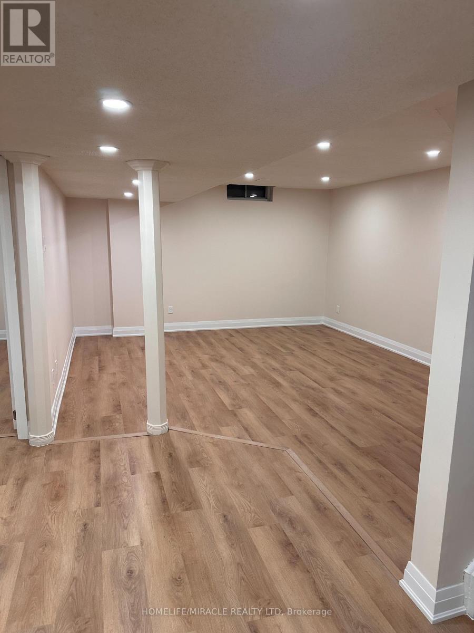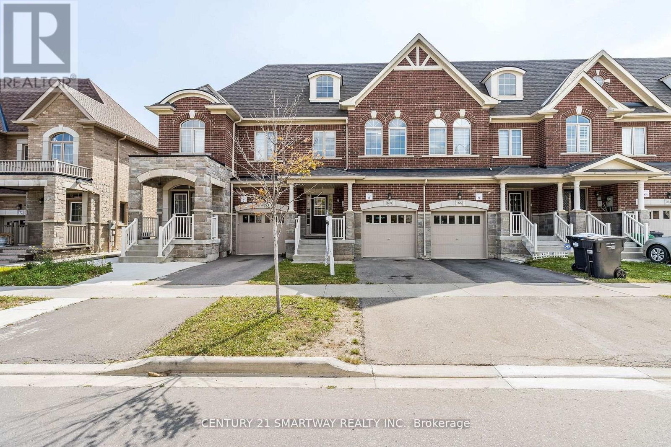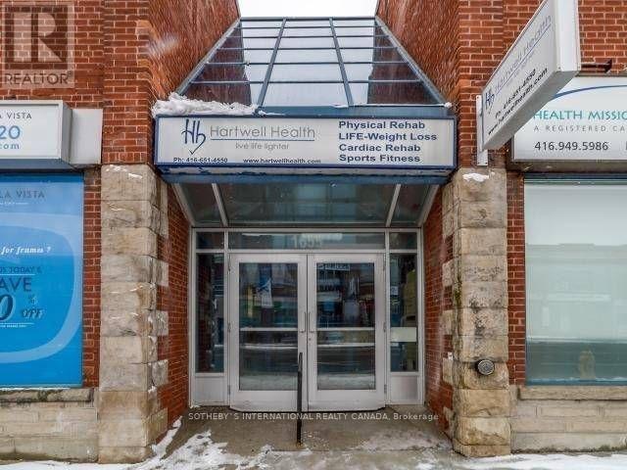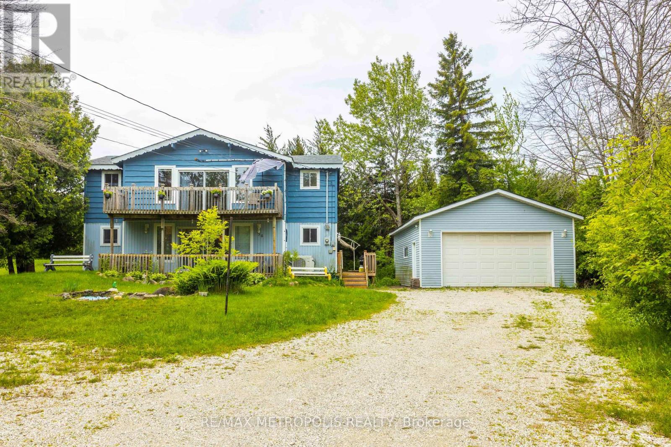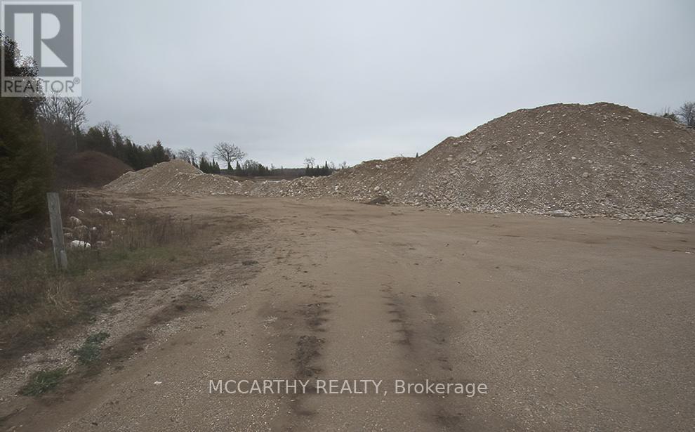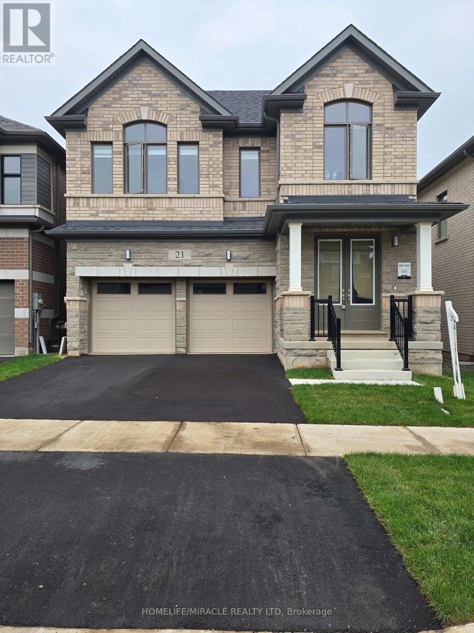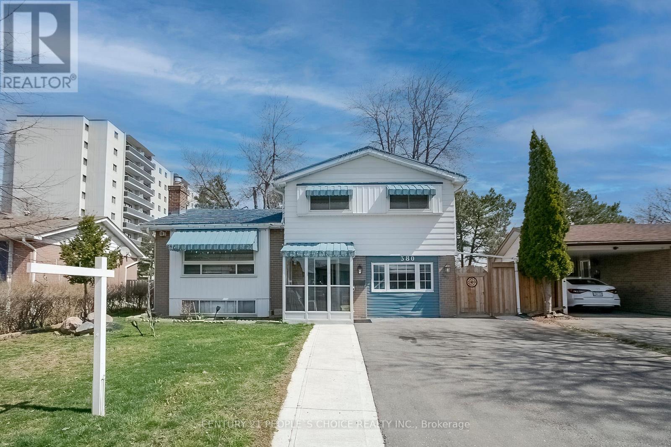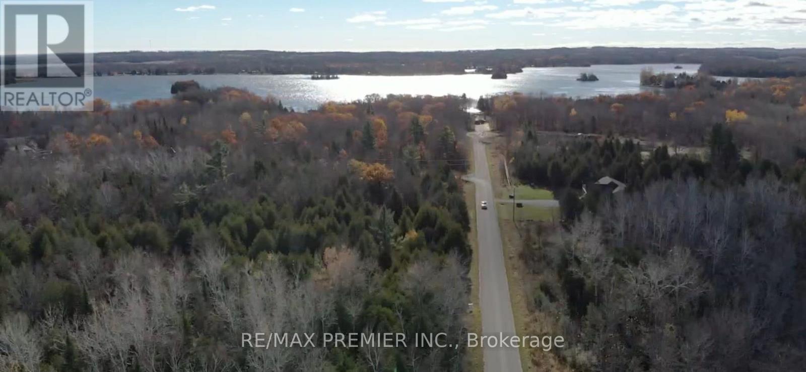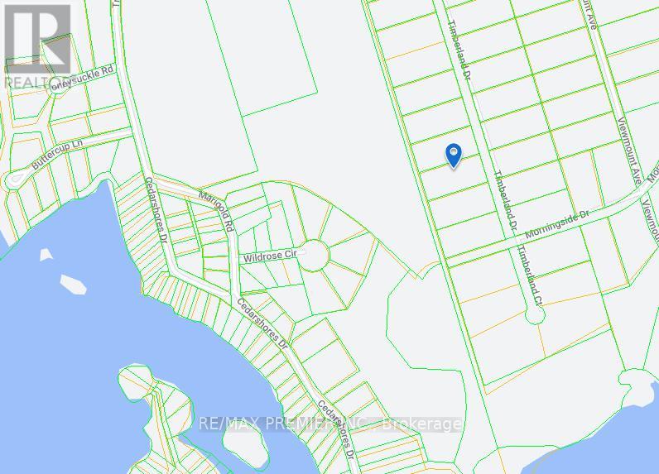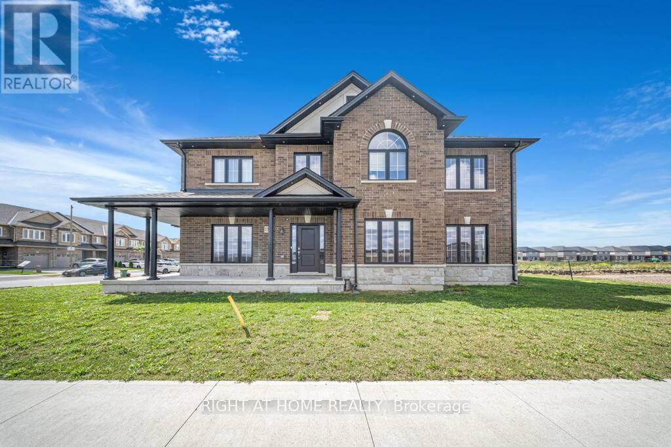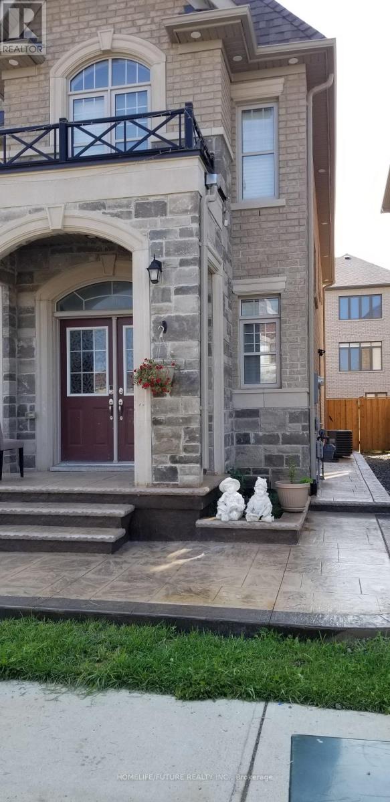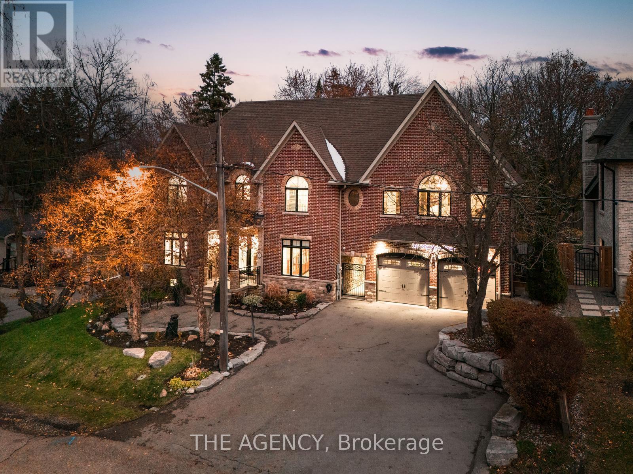7362 Aspen Avenue
Mississauga, Ontario
Fresh fully renovated , 2 bedroom basement unit in family friendly area of Lisgar, separate entrance full 4 pc washroom, dedicated laundry set. Modern kitchen with new Microwave range hood .Two generously sized bedrooms. Close to shopping and 3 minute to Hwy 401.Very Close to public Transit and Lisgar Go station! (id:61852)
Homelife/miracle Realty Ltd
168 Agava Street
Brampton, Ontario
Absolutely Stunning 3-Bedroom Freehold Townhouse in Desirable Northwest Brampton (Creditview & Mayfield Area)Welcome to this beautifully maintained freehold townhouse featuring an open-concept floor plan with numerous upgrades. Highlights include a solid oak staircase, gas fireplace, stainless steel appliances, granite countertops, modern backsplash, and fresh paint(2023). The extended kitchen cabinetry, 9-foot smooth ceilings, and hardwood flooring throughout add to the homes elegance and functionality. Upstairs offers three generously sized bedrooms, a versatile office loft, and a convenient second-floor laundry room. Located just minutes from Mount Pleasant GO Station, community centre, schools, shopping plazas, major highways, and more. Photos have been virtually staged for illustrative purposes. (id:61852)
Smartway Realty
203 - 1655 Dufferin Street
Toronto, Ontario
Open, Airy and Bright - Perfect For Any Medical Or Office Use On Second Floor. Well laid out floor plan with 3 private offices. Available In A Primarily Medical Building. Unit Also Has A Sink For Private Use. Conveniently Located In The Vibrant St. Clair West Area. High Pedestrian Traffic And Convenient Access To Public Transit - 98 Walk Score! (Dufferin Bus And St. Clair West Cars). Suited For Many Clean Professional Uses. (id:61852)
Sotheby's International Realty Canada
56 Georgian Manor Drive
Collingwood, Ontario
Welcome to 56 Georgian Manor Drive in beautiful Collingwood an incredible investment opportunity just minutes from Georgian Bay, downtown Collingwood, and only 20 minutes from both Blue Mountain and Wasaga Beach. This recently renovated 2-storey detached home sits on a 150 x 100 ft lot in a quiet, family-friendly neighborhood. The property offers not only a spacious home, but also the potential to apply for severance, allowing for two homes to be built on the lot a rare opportunity in this sought-after area. Inside, youll find 5+1 bedrooms and 2 full bathrooms, a beautifully redone kitchen with stone countertops, tile flooring, and stainless steel appliances, as well as new hardwood flooring throughout and multiple AC units for comfort. The home also features updated windows, upgraded wall insulation, and a 200 AMP electrical service panel. Outdoor living is equally impressive with three patio spaces: a main floor front patio, a second-floor balcony, and a large 16' x 18' back deck perfect for entertaining. The fully fenced backyard includes an outdoor fireplace, a children's play area with swings and slides, and a private pond in the front yard. A true highlight is the insulated 21' x 26' detached garage, complete with a power door, oil furnace, separate 100 AMP electrical service, a workbench, side entry, and a Level 2 EV charging outlet. The property also includes recent side-entry decking and a 10' x 12' storage shed. Whether you're looking for a weekend retreat, a full-time family home, or a future development opportunity, 56 Georgian Manor Drive delivers outstanding lifestyle and investment value. (id:61852)
RE/MAX Metropolis Realty
046384 Southgate Rd 04 Road
Southgate, Ontario
Opportunity 98 acres Vacant Land with mixed uses, Current use is Aggregate Pit, Extractive Industrial Zone (M4) license number 4875 Southern Region, Aurora Midhurst Owen Sound District (to be transferred at the Buyers Expense)There is 40.3 % Wetlands Protection Zone (W) 1.8% is Environmental Protection Zone (EP) back of property is 48.5% Agricultural Zone (A1) There is still agregate in the pit, approx 88,500 tonnes plus what is out on the ground. Great opportunity for a contractor, Pit operator. Pretty Pond on the property from the previous excavating, Clear Blue water. (id:61852)
Mccarthy Realty
21 Gibson Drive
Erin, Ontario
Don't miss the opportunity to own this beautiful 2577 SF 4 bedroom, 4 washrooms detached home Nestled in the peaceful, scenic town of Erin. The open-concept main floor boasts waffle ceiling, pot lights, a spacious and a modern kitchen, with large island, Gas stove and Extra large windows bring in lots of sunlight. Direct access to a double car garage through the mudroom. Upstairs the primary suite offers huge walk-in his and her closet and a 5-piece Ensuite with Double sinks, freestanding tub and convenience of second-floor laundry. Stained Oak Staircase & Hardwood on the main and Hallway. The unspoiled basement, featuring a rare cold cellar, is ready for your personal touch. (id:61852)
Homelife/miracle Realty Ltd
380 Bartley Bull Parkway
Brampton, Ontario
Spend thousands on upgrades Detached 3 + 3 Bedroom, 3 Full Bathrooms, 4 Level Side-split On A Premium Lot In Desirable Peel Village ! Laminate Floors Throughout, Renovated All Bathrooms , Kitchen With S/S Appliances, Quartz Counter Tops, Cabinets, & walk-out to big deck for entertainment & BBQ. Open Concept Family Room With Above Grade Windows And Pot Lights. Most Vinyl Windows, High Efficiency Furnace , Central Air Conditioner, Metal Roof, Sep Ent Finished Basement, Concrete on side & back, Solarium & Big back yard for family gathering, All B/Rooms Good Size, List Goes On !!! Must See!!! (id:61852)
Century 21 People's Choice Realty Inc.
Lot 10 Timberland Drive
Trent Hills, Ontario
Investment opportunity. Vacant Residential Land with many of potential. Aprox 2 Acres, 200 feet frontage X 429 feet Depth on Timberland Drive. Close to Trent River and Burnt Point Bay. Lot 11 Also for sale on MLS. Can be purchased together or separate. (id:61852)
RE/MAX Premier Inc.
Lot 11 Timberland Drive
Trent Hills, Ontario
Investment opportunity. Vacant Residential Land with many of potential. Aprox 2 Acres, 200 feet frontage X 429 feet Depth on Timberland Drive. Close to Trent River and Burnt Point Bay. Lot 10 Also for sale on MLS. Can be purchased together or separate. (id:61852)
RE/MAX Premier Inc.
170 Dalgleish Trail
Hamilton, Ontario
Available For Lease. Fully Furnished Detached Home In Hamilton's Stoney Creek Mountain/ Hanon Neighborhood. Absolutely Stunning 4 Bedroom 2.5 Bathroom Corner Home, Sitting On A Large Premium Lot. Grand Ceiling Foyer & Double Height Ceiling Family Room With A Beautiful 18ft High Marble Fireplace. Over 2800 Sqft Of Living Space. Separate Living, Dining, Breakfast & Family. Large Kitchen With Stainless Steel Appliances. Main Level Laundry. Second Floor Offers Spacious 4 Bedrooms With Closets, Lots Of Windows Bringing In Tons Of Natural Light. Each Corner Of The Home Is Meticulously Furnished With Modern Furniture & Decor. Centrally Located Minutes To Big Box Stores, Restaurants, Highways, Schools & Parks. (id:61852)
Right At Home Realty
(Bsmt) - 37 Clockwork Drive
Brampton, Ontario
A Legal 2-Bedroom Basement Apartment Is Available For Rent In A Prime Location Near Creditview And Mayfield Rd, Offering A Private Separate Entrance, One Car Parking Spot, And A Bright, Spacious Layout Ideal For Professionals Or A Small Family. The Unit Features Two Well-Sized Bedrooms With Closets, An Inviting Living Area, A Well-Maintained And Functional Kitchen, A Full Washroom, And A Private Washer And Dryer For Added Convenience. Located Just Minutes From Bus Stops And Within Walking Distance To Indian Foodland, Kumon Learning Centre, Doctors' Offices, Restaurants, Grocery Stores, And Other Essential Amenities, This Clean And Well-Kept Space Provides Comfort, Accessibility, And Excellent Value. Utilities Are Negotiable. Tenant Is Responsible For The Internet. (id:61852)
Homelife/future Realty Inc.
83 Hambly Avenue
King, Ontario
Prestigious King City Residence on a Premium 90-foot Lot! Introducing 83 Hambly Avenue, an Exceptional Custom-Built Home Located in One of King City's Most Sought after Neighbourhoods. Set on an Expansive 90 foot Property and Surrounded by Distinguished Multi million dollar Residences, This Home Offers an Unparalleled Blend of Luxury, Sophistication, and Lifestyle. Over $500,000 in Recent Upgrades Elevate This Property to a True Showpiece. The Newly Completed Chef's Kitchen Features Top tier Appliances, Including Two Wine Refrigerators, and is Complemented by Beautifully Renovated Bathrooms Throughout. The Resort inspired Backyard Showcases a Concrete Saltwater Pool With a Cascading Waterfall and Integrated Gas Fire Feature, Along With a Private, Courtyard Style Outdoor Living Area and a Fully Outfitted Outdoor Kitchen-perfect for Refined Entertaining. Designed With Hosting in Mind, the Upper Level Includes a Grand Recreation Room Complete With a Solid Wood Bar Accommodating More Than 20 Guests, as Well as a Ventilated Cedar Cigar Lounge Overlooking the Pool. High end Finishes Are Evident Throughout the Home, Including Custom Millwork, Premium Stainless Steel Appliances, and Solid Wood Flooring. The Luxurious Primary Suite Boasts a Vaulted Ceiling, an Expansive Spa like Ensuite With a Large Glass enclosed Shower, and Dual Walk in Closets. The Fully Finished Lower Level Adds Further Versatility With a Comfortable Living Area and Two Additional Bedrooms, Along With a Spacious, Well appointed Laundry Room With Built-in Cabinetry. Car Enthusiasts Will Appreciate the Four car Drive through Garage With Soaring 20 foot Ceilings, Offering Abundant Potential for Lift Installations. Ideally Situated, the Property is Within Walking Distance of Local Dining, Parks, and the Go Station, and is Only Minutes Away From Some of the Region's Finest Public and Private Schools. A Remarkable Offering in the Heart of King City luxury Living at Its Finest. (id:61852)
The Agency
