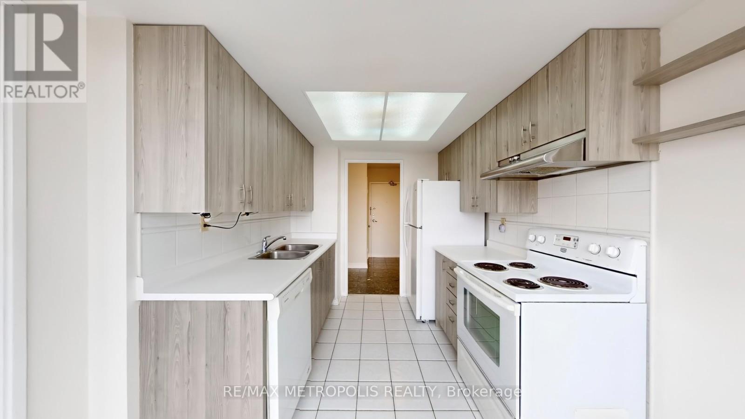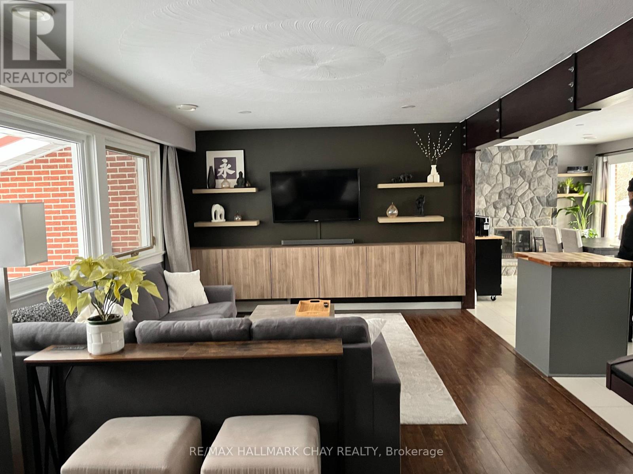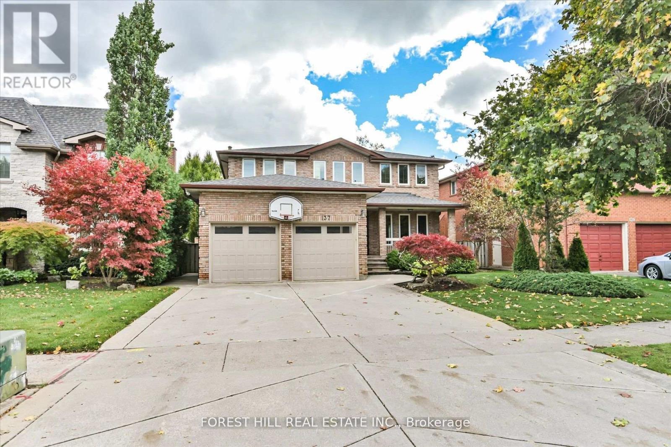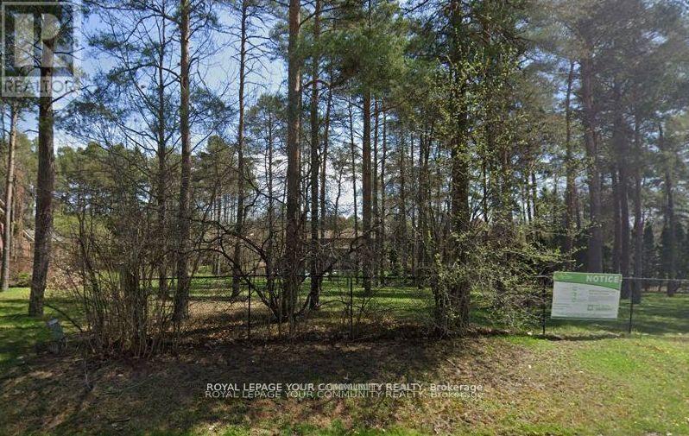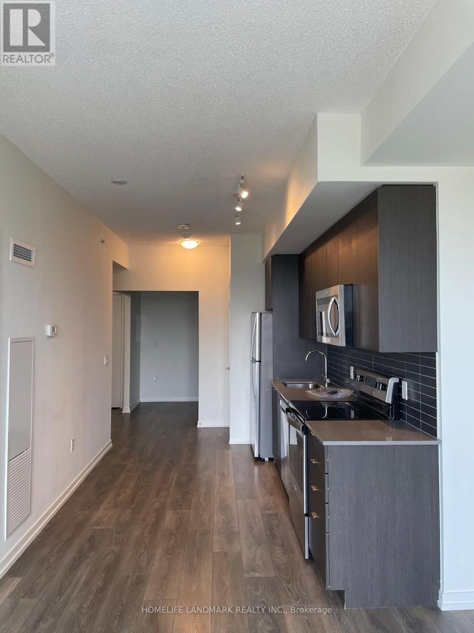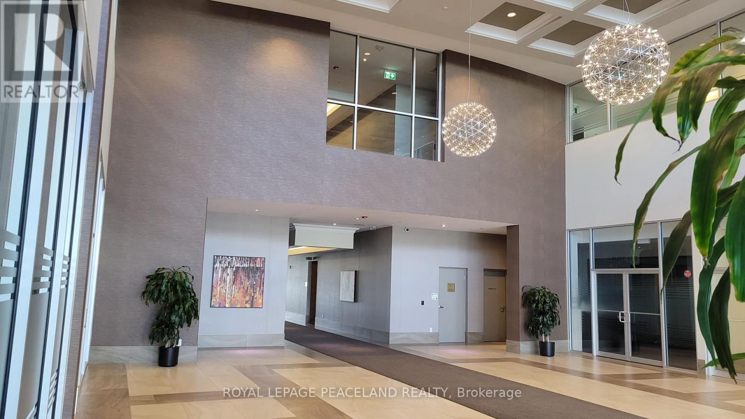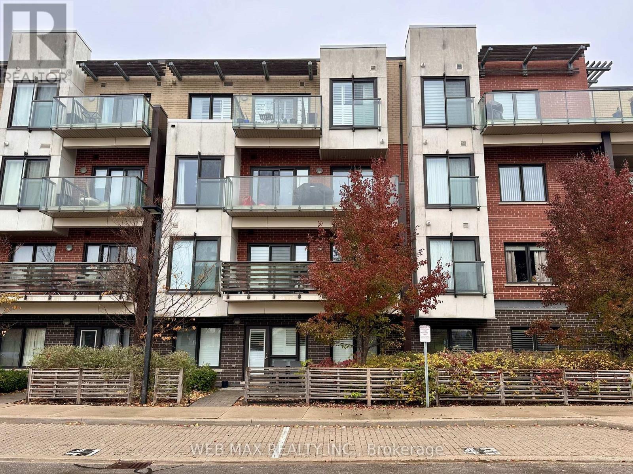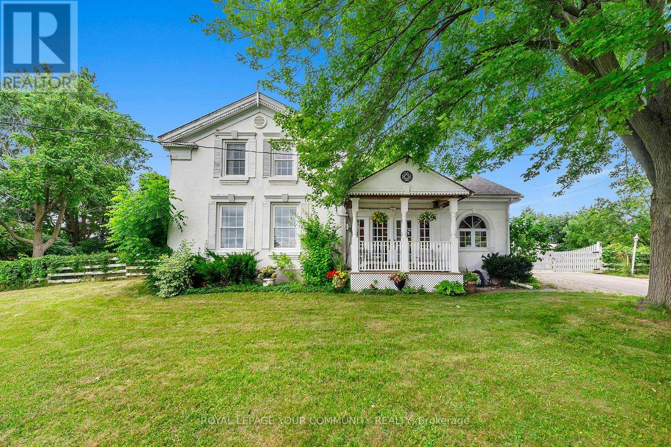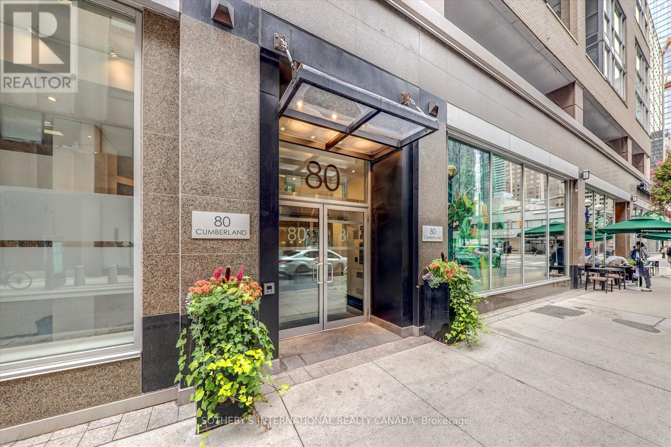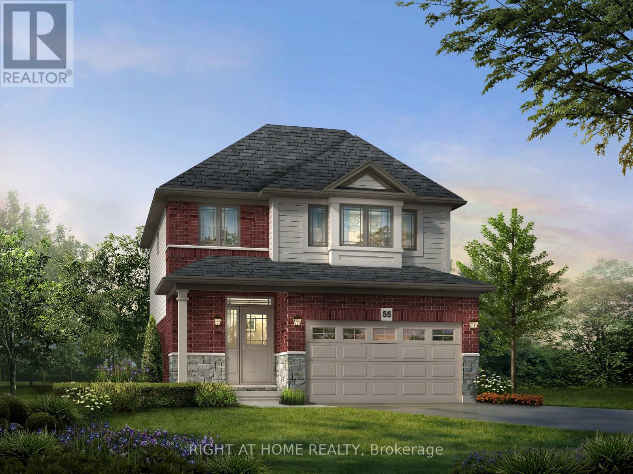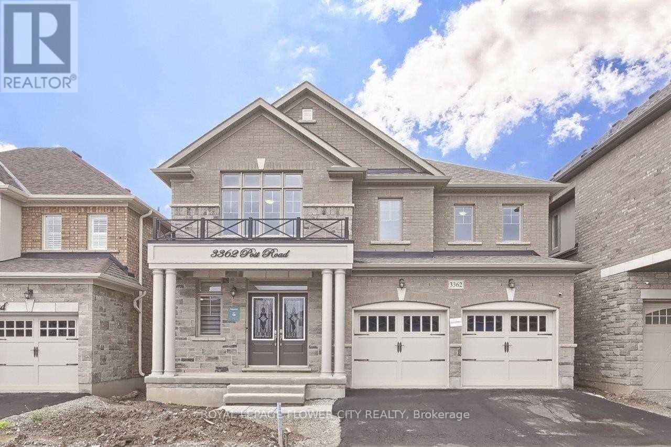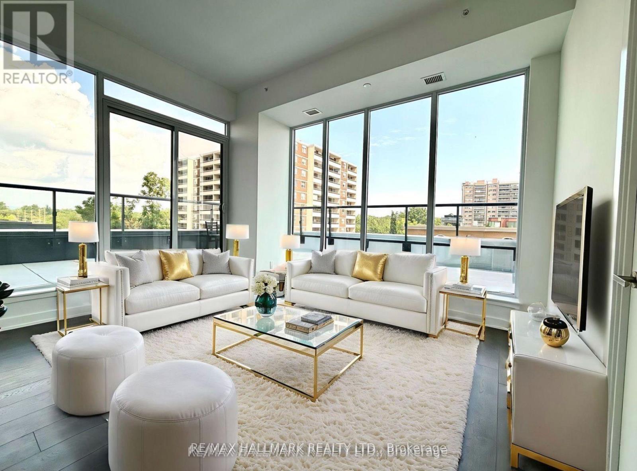1512 - 75 King Street E
Mississauga, Ontario
Welcome to the Prestigious King Gardens Building. This is a corner 2-bedroom suite available for sale which offers a functional & open concept layout. What a perfect place to live for anyone seeking comfort, and convenience! This is a must-see property. Don't miss your chance to make this condo your new home! Close to all major amenities, incl Mississauga Hosp, Schools (elementary, secondary, private), Comm Ctr, Parks, Shopping & Restaurants, and close access Hwy's 403, QEW, & 401; the Go Stn & TTC Subway **EXTRAS Maintenance Fee Includes: Heat, Hydro, Water, Cable TV, Internet, CAC, Building Insurance, Parking and Common Elements** (id:61852)
RE/MAX Metropolis Realty
595 Big Bay Point Road E
Barrie, Ontario
DISCOVER THIS RARE PAINSWICK GEM ON OVER 1.2 ACRES! Welcome to a truly unique opportunity in one of Barrie's fastest-growing neighbourhoods. This charm all set on a stunning 1.2-acre property just minutes from shopping, schools, and fully updated 3-bedroom, 3-bathroom home offers the perfect blend of modern living and country charm all set on a stunning 1.2-acre property just minutes from shopping, schools, and commuter routes. Step inside to over 3,000 finished square feet of beautifully maintained space, including a finished walkout basement with newer flooring, a renovated bathroom, and in-law potential. The main level is bright and inviting, featuring a renovated 4-piece bath, a 2-piece powder room, and a dedicated laundry room with updated radiant heated flooring comfort meets convenience. Out back, enjoy the peace and privacy of your own oasis. The saltwater inground pool (solar heated) is the centrepiece, surrounded by a newly refinished fence, multiple fruit trees, and a massive backyard perfect for entertaining or relaxing with the family. Major updates include: Brand new appliances (2024) fridge, range, washer, and dryer . Boiler (2018), water heater (2019), central air(2015). Three new exterior doors (2024) for added security and efficiency .Whether you're looking for more land, more space, or just a turnkey property that's move-in ready, this one checks all the boxes. Don't miss your chance to own this rare slice of Painswick paradise. Development Potential. Visit our website or book your private showing today! Design plans in photos. (id:61852)
RE/MAX Hallmark Chay Realty
137 Marsi Road
Richmond Hill, Ontario
Welcome to this spectacular, fully renovated home (exceptional quality materials) in the highly sought-after North Richvale community. This bright and spacious 4-bedroom home showcases exceptional quality and attention to detail throughout. Featuring Pot Lights throughout the main floor, red oak hardwood floors, 24" x 24" porcelain tiles on the main level, and freshly painted interiors. The home features two fireplaces (family room and basement). The gourmet kitchen (renovated in 2025) boasts high-end built-in appliances, designer finishes, and a large eat-in area perfect for family gatherings. Enjoy the covered deck with a gas BBQ hookup. Luxurious primary ensuite offers a spa-like retreat with premium fixtures and Toto toilets throughout. Additional upgrades include a new A/C and furnace (2025), a new roof (2019), windows and doors (2018), custom window coverings, closet organizers, new garage doors, in-ground sprinklers, and a comprehensive security system with cameras. The finished basement with a separate entrance features a second kitchen, 3-piece bath, 3 bedrooms, and windows-perfect for in-laws or extended family (no legal representation). Exterior highlights include a concrete driveway, porch, walkway, and backyard patio with a Hot Tub, and a shed with a concrete floor and a built-in sprinkler system. (id:61852)
Forest Hill Real Estate Inc.
52a Beaufort Hills Road
Richmond Hill, Ontario
Attention builders, developers, and end-users, Welcome to 52A Beaufort Hills! This stunning mature lot, measuring a generous 167x157 ft, is now available for you to create your dream home. Located on the most desirable street in Oakridge's, this fully serviced lot offers an exceptional opportunity for anyone looking to build a home in a prime location. Nestled in a charming cul-de-sac, the severance has been approved by the City of Richmond Hill. As a seller, we are committed to providing a new PIN and registering the lot with all services paid, ensuring a smooth and hassle-free process for you. This incredible lot is sure to attract a lot of interest, so don't miss out on the chance to make your dream home a reality. Secure your place in this fantastic community today! (id:61852)
RE/MAX Your Community Realty
601 - 3237 Bayview Avenue
Toronto, Ontario
Modern One Bedroom With Den (Den Large Enough As A 2nd Bedroom), Floor To Ceiling Windows, Modern Open Concept Kitchen, Stainless Steel Kitchen Appliances, Tall Ceilings, Unobstructed Sunny Views Of The West With Laminate Flooring Throughout And Underground Parking With A Spacious Balcony. 24 Hr Security, Visitor Parking, Gym, Party Room. Close To Recreation Centre, Parks, Ttc Stop, Grocery Store, Pharmacy And Plenty More (id:61852)
Homelife Landmark Realty Inc.
407 - 218 Export Boulevard
Mississauga, Ontario
Discover a rare opportunity to own a beautifully appointed 927 sq.ft. professional office in one of Mississauga's most prominent business corridors. This 4th-floor suite offers a refined, modern workspace with a bright open layout, large windows, and high-quality upgrades throughout-perfect for companies seeking a polished and impressive environment.The space features a welcoming reception area, contemporary lighting, updated flooring, and a layout that easily accommodates a variety of professional uses such as legal, Immigration, financial services, consulting, tech, education, and more. The thoughtful layout and polished aesthetics create the perfect environment to welcome clients and elevate your brand presence. Its efficient design allows businesses to move in seamlessly without additional renovation costs. Located minutes from Highways 401, 403, 410, and 407, and supported by public transit at the doorstep, this building provides exceptional accessibility for clients and employees. Professional occupants will appreciate the secure underground parking, elevator access, well-managed common areas, and the strong business community surrounding the building.Whether you're expanding your practice, establishing a new head office, or securing a stable commercial asset, this suite delivers both functionality and long-term value in one of the GTA's most connected locations.A must-see opportunity for end-users and investors alike. Furniture and Printer are all new and are negotiable. (id:61852)
Royal LePage Peaceland Realty
314 - 5035 Harvard Road
Mississauga, Ontario
Don't miss this rare opportunity to lease a beautifully upgraded suite in one of Mississauga's most sought-after low-rise boutique condo communities-HOT Condos at Winston Churchill and Eglinton. Located in the heart of Churchill Meadows, this bright and spacious unit offers a well-designed open-concept layout with a preferred quiet garden view, and sunny southern exposure that fills the space with natural light throughout the day. Enjoy modern finishes including engineered hardwood floors, high ceilings, large windows, granite countertops, soft-close cabinetry, and custom window coverings that add both style and functionality. The sleek kitchen with stainless steel appliances flows seamlessly into the living and dining areas, perfect for entertaining or relaxing after a long day. Step out onto your large private balcony-one of the few in the area that allows BBQs-and enjoy outdoor living in comfort. This rare offering includes two premium parking spots and one storage locker, providing exceptional convenience and value. The suite also features an ensuite washer and dryer for added ease and practicality. Residents of HOT Condos enjoy access to a well-maintained, quiet community with a contemporary design and friendly atmosphere. Located just minutes from Erin Mills Town Centre, Credit Valley Hospital, top-rated schools, parks, major highways (403, 407, and 401), public transit, and a wide range of shops, restaurants, and amenities, this location truly offers the best of urban living in a suburban setting. Move-in ready and meticulously maintained, this condo is perfect for professionals, couples, or small families seeking a stylish, comfortable home in a prime Mississauga neighbourhood. Experience the convenience, quality, and lifestyle that HOT Condos are known for. (id:61852)
Web Max Realty Inc.
152 Confederation Street
Halton Hills, Ontario
Step inside this lovingly maintained 1850s estate farmhouse.. Your private oasis on 12.6 fenced acres, just steps from charming Glen Williams and only 3.6 km to the Georgetown GO Station. With2,300 sqft of living space, this home artfully blends historic character with modern convenience: Bright, Open Layout: A welcoming family room with gas-fired fireplace adjoins the eat-in kitchen, while formal living and dining rooms offer generous entertaining space. Flexible Work-From-Home Office: A main-floor office provides the perfect spot for your home-office needs. Comfortable Bedrooms & Baths: Two bedrooms and a full bath on the second floor, plus a main-floor primary suite with its own bath, ensure privacy and ease of living. Equestrian Ready: Behind the house stands a six-stall barn ideal for horse lovers or anyone seeking a stable. Endless Outdoor Potential: 12.6 acres of lush, rolling land invite gardening, horseback riding, or simply soaking up peaceful country views from every room. Location & Lifestyle: Minutes from upscale restaurants, artisanal markets, and commuter rail. Here you will enjoy the perfect balance of rural serenity and urban accessibility. Dont miss this rare opportunity to own a slice of farmland with modern comforts and investment upside. Schedule your private tour today and imagine your life where every sunset feels like coming home. (id:61852)
RE/MAX Your Community Realty
Ph 1904 - 80 Cumberland Street
Toronto, Ontario
Experience luxury in the heart of Yorkville, Toronto's premier destination for fine dining, fashion and a vibrant nightlife. This exceptional condo boasts approximately 1600 sqft of designer-finished living space - 2-Storey, 2-Bedroom, 3-Bathroom, fully furnished with luxurious finishes, floor-to-ceiling windows, and a stylishly appointed interior. Enjoy a thoughtfully designed layout with walkouts from both the living and dining rooms, leading to a large terrace with unobstructed city views. Eat-in chef kitchen, with breakfast bar, and primary bedroom features its own walkout, with stunning views. This condo is situated in a coveted location with easy access to the subway station, art galleries, museums, and prestigious universities. Parking included . Immerse yourself in the sophisticated Yorkville lifestyle with this exceptional residence, perfectly blending comfort and elegance in one of Toronto's most desirable neighbourhoods. (id:61852)
Sotheby's International Realty Canada
73 Carlson Street
Hamilton, Ontario
A rare opportunity to own a brand new detached home in one of Stoney Creek's most coveted infill pockets! Built by Losani Homes, the Gardenia model offers 1,525 sq ft of open-concept living and the unique opportunity for buyers to customize their home by selecting colours, finishes, and upgrades. Choose from alternative models and exterior elevations up to 2,170 sq ft! Enjoy features including a spacious kitchen with quartz countertops, private backyard, and an optional finished basement, perfect for unwinding or entertaining guests. Located in the Maplewood Park community, with trails, green spaces, and nature just steps away, the property is minutes from schools, parks, shopping, and offers convenient access to downtown Hamilton and Toronto. This is a rare opportunity to enjoy a home designed to suit your lifestyle in a quiet, highly desirable neighbourhood. (id:61852)
Right At Home Realty
3362 Post Road E
Oakville, Ontario
Live in Almost New Luxury 4 years old detached home. Close to shopping , transit , schools and parks , 4 bedroom with 3 washroom on second floor. 9ft ceilings on main floor. Oak staircases steel spindles basement finished with full washroom. Gourmet kitchen w/large centre island, quartz counter. Large breakfast area w/walk-out to backyard . Hardwood floors on main floor. Garage access from house. The finest school David R Williams at your door step. New Immigrants are welcome. (id:61852)
Royal LePage Flower City Realty
402 - 370 Martha Street
Burlington, Ontario
One of a kind! Over 1300 sqft of total property size! Upgraded spectacular unit suitable for buyers looking for premium features and luxurious living standards! This stunning 2-bedroom corner unit features soaring 11-foot ceilings, complemented by large windows that bring in around-the-clock light and sunshine. Enjoy a premium kitchen with stainless steel appliances, quartz countertops, and a stylish eat-in island. Every principal room is filled with natural light, thanks to abundant windows and soaring 11-foot ceilings. The primary bedroom features a double closet and a 3-piece en-suite. Split layout floor plan with a second washroom neatly tucked away. Step out onto an incredible 500+ sq. ft. private terrace with breathtaking lake views perfect for entertaining guests or relaxing with your family. Situated in the new Nautique building with top-of-the-line amenities, you'll be just steps from the lake, restaurants, shops, parks, and more. (id:61852)
RE/MAX Hallmark Realty Ltd.
