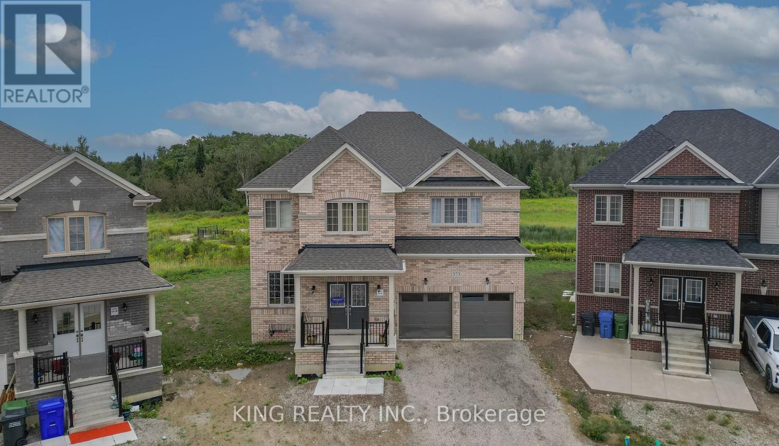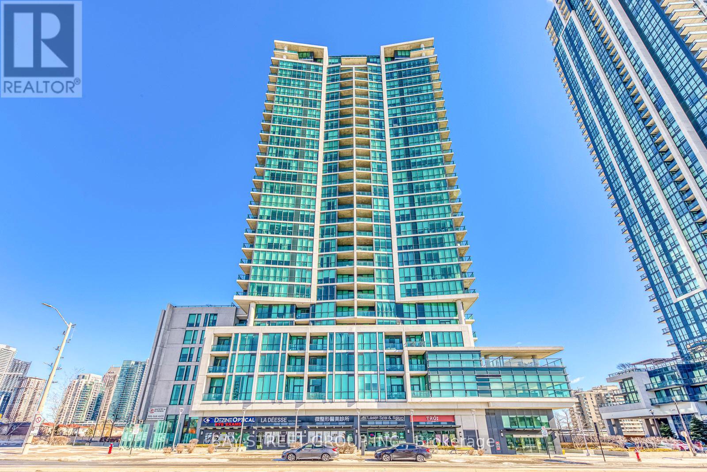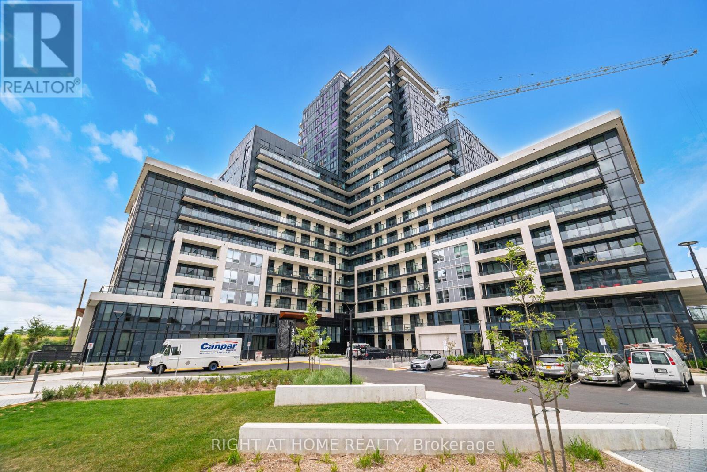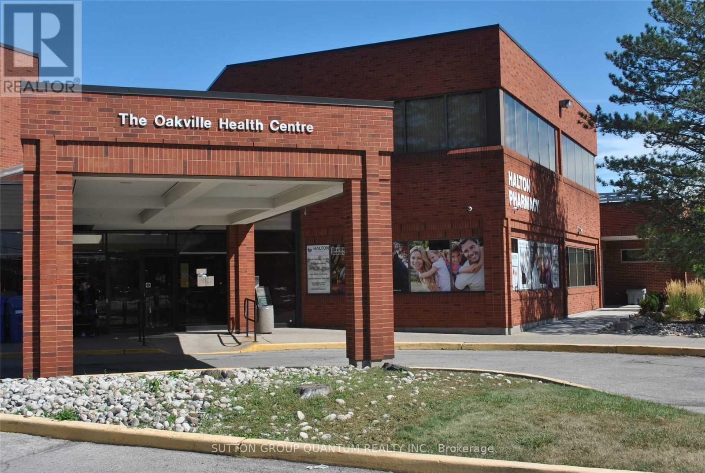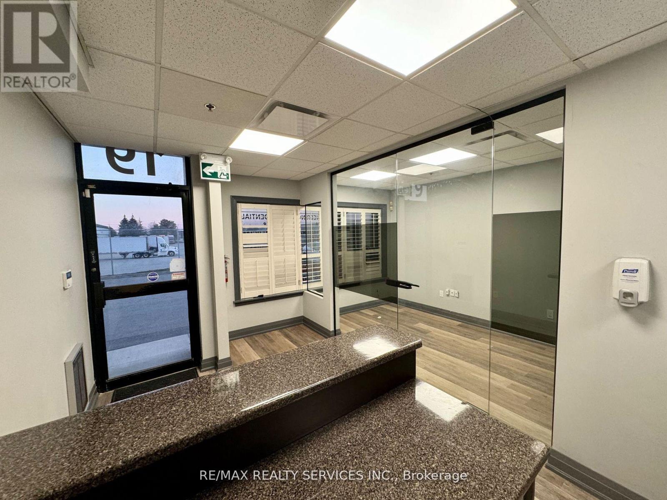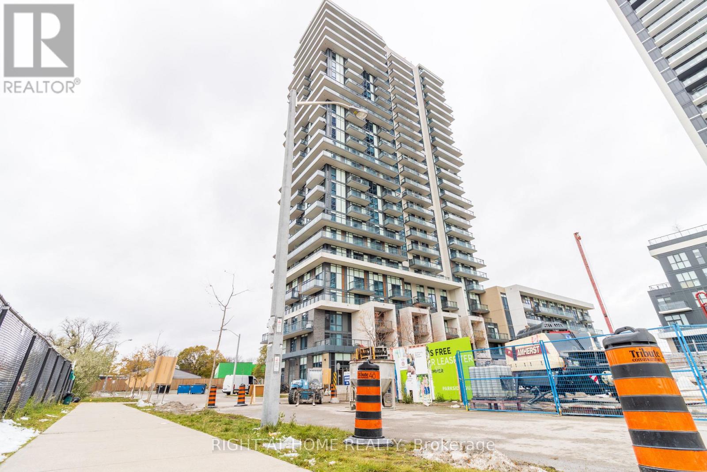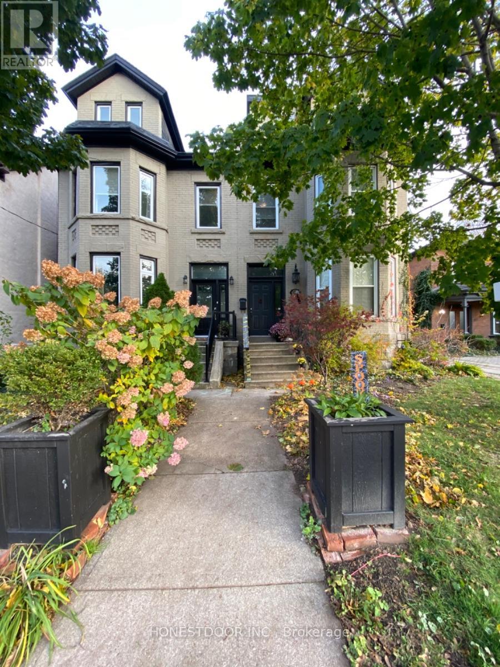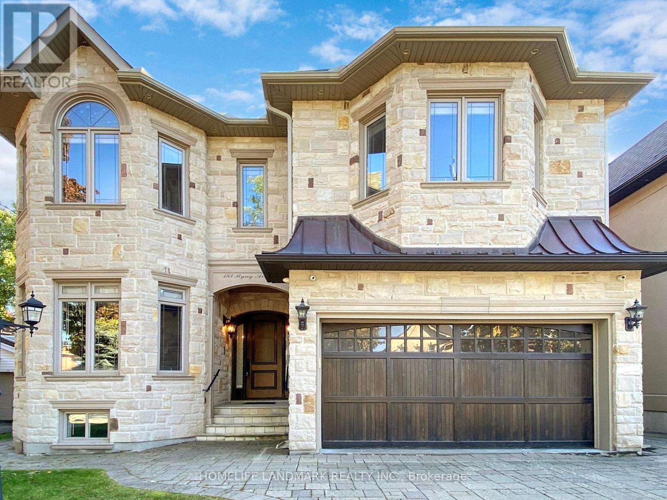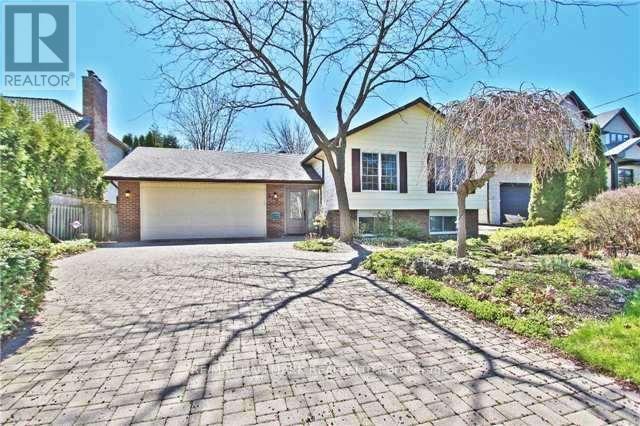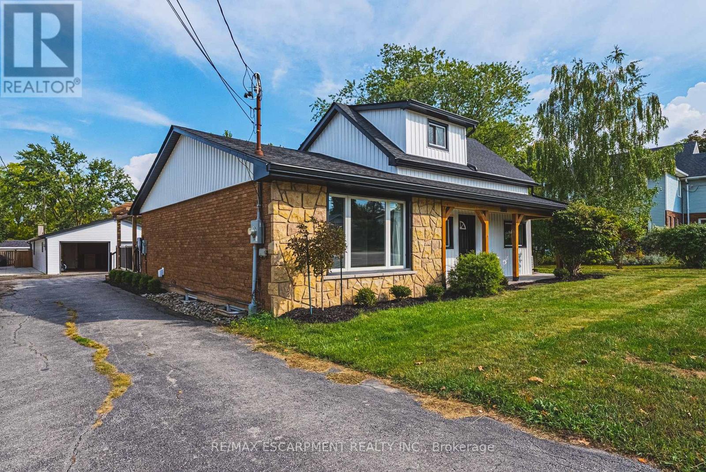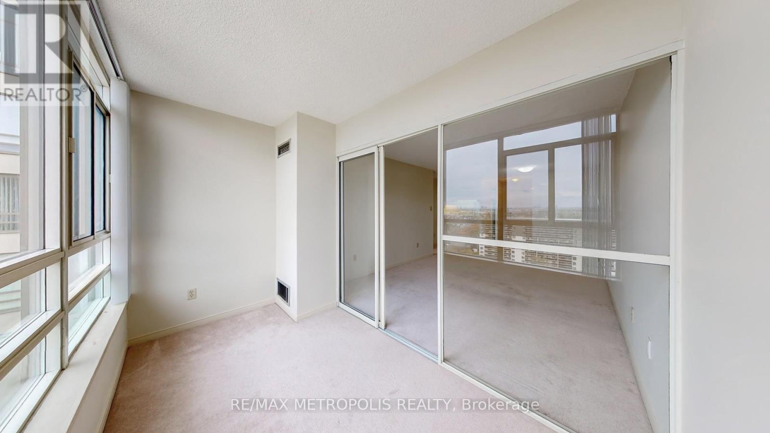373 Russell Street
Southgate, Ontario
Welcome to your new home! This 1.5-year-old, stunning and spacious detached house offers over 4,000 sq. ft. of living space with 5 generously sized bedrooms and 5 bathrooms across the main and upper floors. Featuring a den on the main floor and situated on a premium ravine lot, this home provides both comfort and privacy. With 6 parking spaces and an unfinished basement ready for your personal touch, the possibilities are endless. (id:61852)
King Realty Inc.
609 - 3985 Grand Park Drive
Mississauga, Ontario
This spacious and bright condo unit in the heart of Mississauga is perfect for those seeking both comfort and convenience. Featuring one bedroom, one den, and one bathroom, the den is large enough to serve as a second bedroom or a versatile home office. The open-concept living and dining area create a welcoming space for relaxation and entertaining. The oversized bedroom offers ample space and includes two closets for plenty of storage. With upgraded LED lighting, this unit is designed to provide a modern, energy-effcient living experience. Located in the center of Mississauga, you'll have easy access to shopping, dining, transit, and all the amenities the city has to offer. (id:61852)
Bay Street Group Inc.
1808 - 3220 William Coltson Avenue
Oakville, Ontario
Welcome to Upper West Side Condos built by reputable Branthaven Homes with excellent workmanship and quality. Located in a desirable new community. This unique 1 plus one bedroom condo offers a den with a window and door. This extra room is perfect for a home office, den, guest room or even a child's room. Great floor plan. Bright and open space. The Smart Connect Keyless entry is a fantastic. It allows access through your mobile device. Plenty of great amenities offered including: concierge, fitness and yoga studio, party room, bicycle storage, rooftop terrace, media room and more. Conveniently located near great shops and restaurants including Super Store, Walmart, Longos, Canadian Tire only to mention a few. Easy access to main highways, near GO station, Oakville Hospital, Sheridan College, and Oakville Place. Come make this condo your new home. (id:61852)
Right At Home Realty
208 - 1060 Speers Road
Oakville, Ontario
Includes Shared Reception area, Washroom, Ideal Opportunity to move into a built-out Medical Office. 8 Treatment Rooms. Storage, Great Parking, Life Labs in the Building, Pharmacy and many other Medical Specialists. (id:61852)
Sutton Group Quantum Realty Inc.
19 - 2131 Williams Parkway
Brampton, Ontario
Private professional Office for Lease., with private entrance, private reception, shared washroom (with Landlord using a separate entrance). Near Airport Rd and Williams Pkwy. Available immediately Minimum 1 Year Lease and Long Term Available. For Startup Accounting, Mortgage, Immigration, Tutoring, Lawyer, and Trucking Dispatch plus many more. (id:61852)
RE/MAX Realty Services Inc.
414 - 55 Smooth Rose Court
Toronto, Ontario
Promotional offer from the landlord: 2 months rent-free on a 24-month lease for this 3-bedroom suite. 1 month rent-free on a 12-month lease. Welcome to Parkside Square, a newer community at Sheppard and Consumers. This three-bedroom layout works well with a bright living and dining space, a proper kitchen with quartz counters and stainless steel appliances, and two full bathrooms with modern finishes. The building has solid amenities including a gym, yoga room, party rooms, media and study lounges, outdoor terraces, and a kids' play area. It is also a pet-friendly community with no breed or weight restrictions. There is a shuttle to Don Mills Station during peak hours, which makes commuting much easier. Parks and recreation are close by with Atria Park, Old Sheppard Park, and Parkway Forest Community Centre offering playgrounds, sports courts, fields, and indoor facilities. Fairview Mall, groceries, restaurants, and everyday services are all around the corner. Families will appreciate the nearby schools like Muirhead Public School, Pleasant View Middle School, Sir John A. Macdonald Collegiate Institute, and ES Étienne Brûlé. Transit access is strong with the TTC street stop right outside and Don Mills Station nearby, and drivers have quick access to the 404 and 401. A clean and practical unit in a growing neighbourhood that is easy to show and ready for the next tenant. (id:61852)
Right At Home Realty
103 Victoria Avenue S
Hamilton, Ontario
Step into the charm of this Victorian-style triplex, a solid brick beauty filled with character and smart modern updates. Perfectly located near downtown, schools, and public transit, this property is as convenient as it is charming.Each of the three renovated suites has its own laundry and separate hydro meters. All units are above ground! Second and third kitchens have quarts countertops! Stainless steel appliances! The main level boasts a 2-bedroom suite with a grand living room with a 3-sided fireplace. Upstairs, the 2-bedroom second-floor unit offers not only spacious living but also a private back entrance and a sunny patio made for entertaining. Unit two has access from the front of the building and the back. The top-floor suite features a large eat-in kitchen, airy living room with front-facing views, and its own private entrance from the back of the house. With a low-maintenance fenced backyard, a handy storage shed, and a full basement with separate access, this triplex offers both character and practicality. 3 parking spots off of the back lane. Excellent long-term tenants are already in placemaking this a cash-flow investment that truly works for you. (id:61852)
Honestdoor Inc.
183 Byng Avenue
Toronto, Ontario
Ultra Luxurious Custom Built Home. Hardwood Floors, Crown Moldings, Top Quality Granite Counter-Tops, Gourmet Kit W/Top Of The Line Appliances ,Counter Top Island O/L Beautiful Spacious Breakfast Area, Granite Counter-Top & Modern Glass Backslash. Finished W/O Basement, Six Elegant Bathrooms, 2nd Floor Laundry room. Side Entrance To Elegant Panalled Office. One Of The Finest St Within The Area. Prof Landscaped Extra Deep Lot.. (id:61852)
Homelife Landmark Realty Inc.
208 Pine Cove Road
Burlington, Ontario
Beautiful, Bright & Spacious 3+2 Bedroom Family Home In Highly Desirable Roseland Neighborhood. This Home Features A Functional Open Concept Layout With Modern Finishes Including: Hardwood Floors, Pot Lights & Lots Of Windows For Natural Light Throughout. Modern Kitchen With Stainless Steel Appliances, Backsplash, Granite Countertops & Center Island. 3 Generous Bedrooms & 4 Piece Bath on Main/ Upper Level. Raised Finished Basement Offers Large Rec Room, 3Pc Bath & 2 Additional Bedrooms. Sitting on a Premium Lot with Backyard Perfect for Entertaining, Double Private Driveway & Garage With Ample Parking. Prime Location In Family Friendly Community Moments To The Lake, Schools, Parks & Amenities. (id:61852)
RE/MAX Hallmark Realty Ltd.
Lower - 155 Highland Crescent
Toronto, Ontario
Large 3 or 2 Bedroom Suite, Separate Entrance. Exclusive Bayview and York Mills Residential area. Newly Renovated, New Bathroom. New A/C & Furnace. Kitchen, Microwave, Oven, Stove. Very Short Walk to TTC and York Mills Shopping Plaza. Monthly rent could be adjusted ( Price Negotiable ) if you use only 2 bed rooms *For Additional Property Details Click The Brochure Icon Below* (id:61852)
Ici Source Real Asset Services Inc.
3865 Victoria Avenue
Lincoln, Ontario
Live in one, let the other pay the bills. This unique property offers two separate buildings with three independent living spaces, providing flexibility for multi-generational living, income generation, or both.. The main home features a spacious layout with 3 bedrooms and 2 bathrooms, including a newly renovated (2025) in-law suite in the basement with an additional bathroom and bedroom. This private suite has its own separate entrance. Adding even more value, the fully detached auxiliary dwelling at the rear is a complete, self-contained residence on its own hydro and gas. It also comes with it's own furnace and A/C. The property has been extensively updated inside and out, with fresh paint, modern fixtures, new windows and doors (2022/23), decks (2022), siding, and a heated/AC-fitted garage with room for two cars. Recent upgrades also include an EV charger (2022), newer appliances, and mechanical systems such as furnace, hot water tanks, and roof replacements for peace of mind. Outdoor living is equally inviting with multiple decks, a hot tub, and beautifully refreshed landscaping. With ample parking, thoughtful renovations, and separate metering for the auxiliary unit and in-law suite, this home is as functional as it is stylish. Whether you're seeking a family compound, an investment opportunity, or both, this property is the total package. (id:61852)
RE/MAX Escarpment Realty Inc.
1709 - 75 King Street E
Mississauga, Ontario
Welcome to the Prestigious King Gardens Building. This is a 1+1 suite available for sale which offers a functional & open concept layout. What a perfect place to live for anyone seeking comfort, and convenience! This is a must-see property. Don't miss your chance to make this condo your new home! Close to all major amenities, incl Mississauga Hosp, Schools (elementary, secondary, private), Comm Ctr, Parks, Shopping & Restaurants, and close access Hwy's 403, QEW, & 401; the Go Stn & TTC Subway **EXTRAS Maintenance Fee Includes: Heat, Hydro, Water, Cable TV, Internet, CAC, Building Insurance, Parking and Common Elements** (id:61852)
RE/MAX Metropolis Realty
