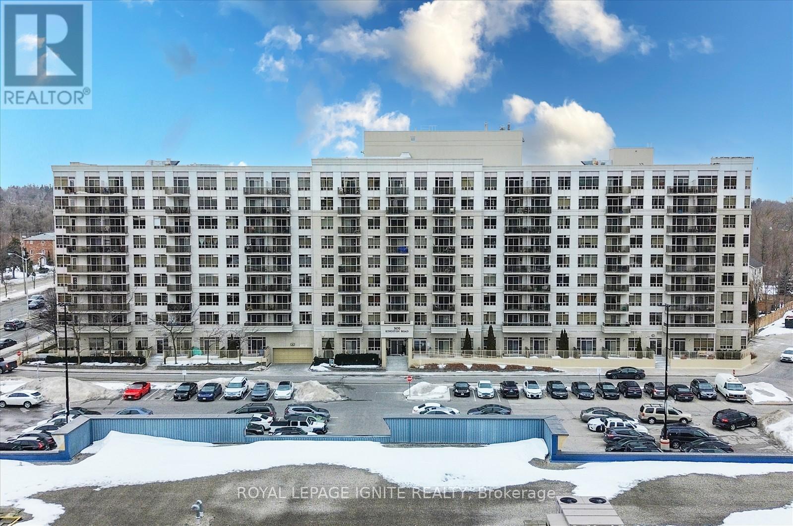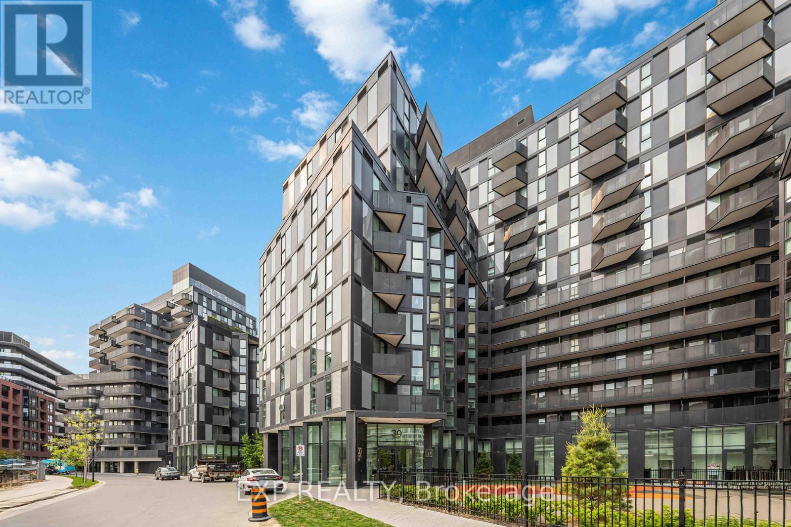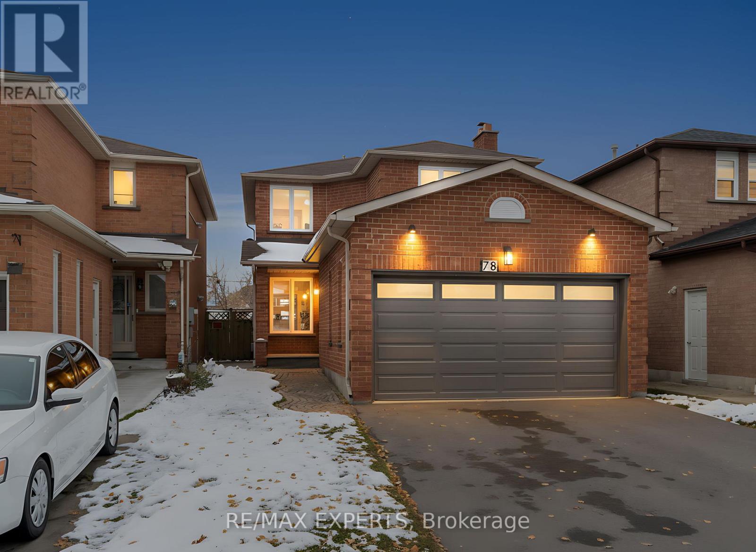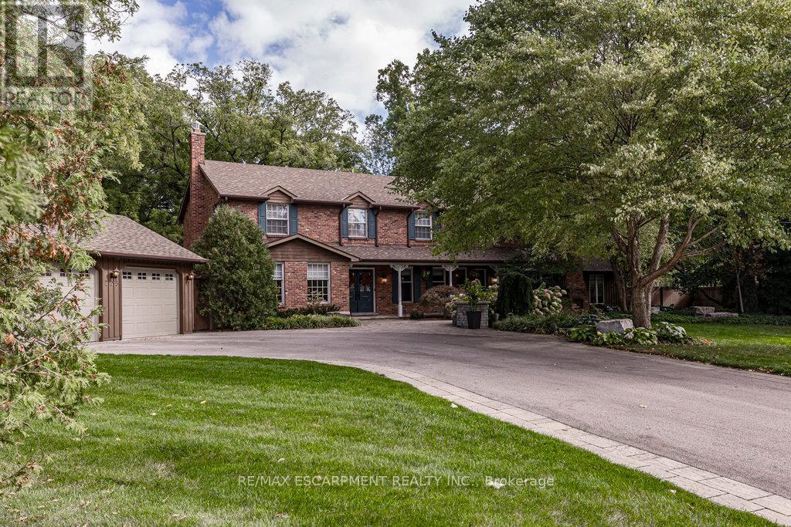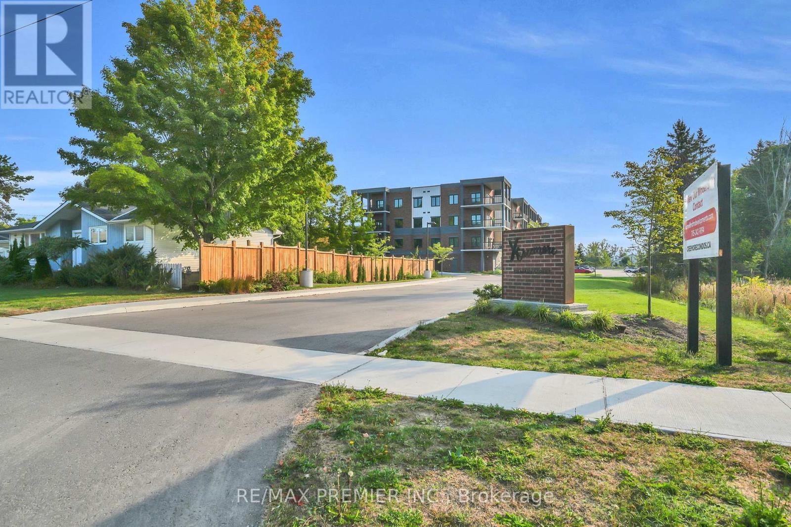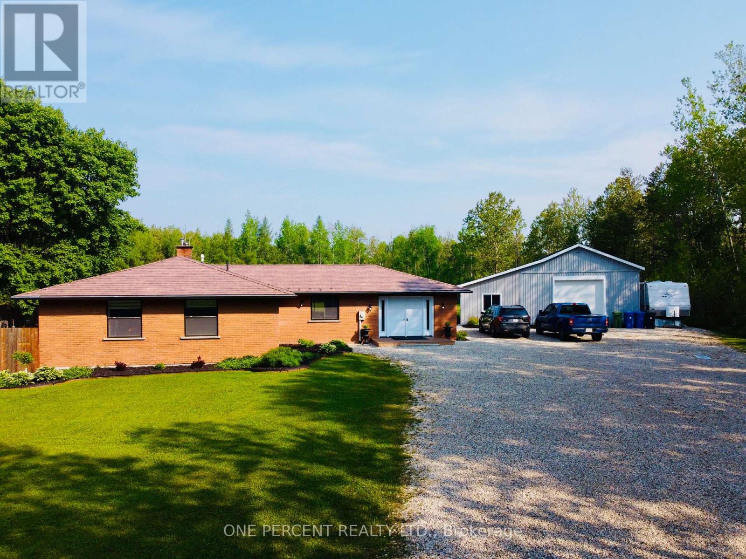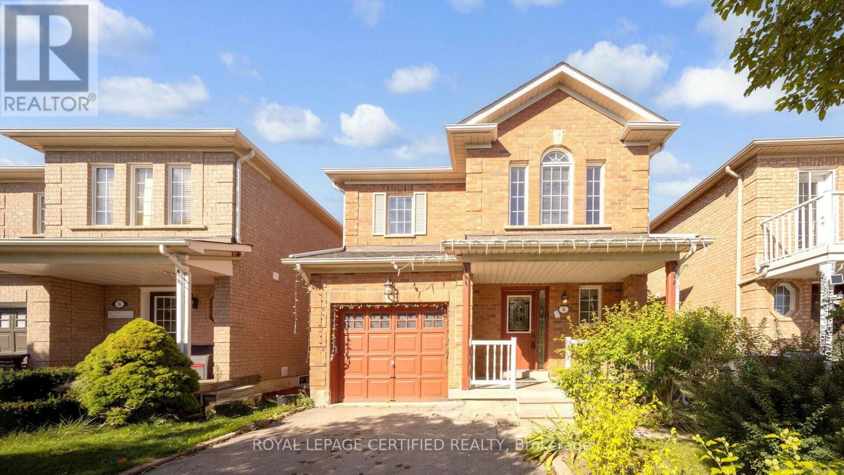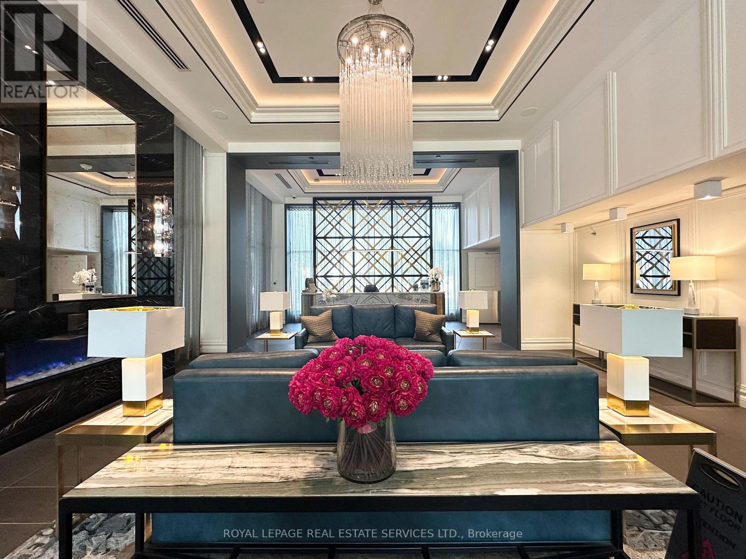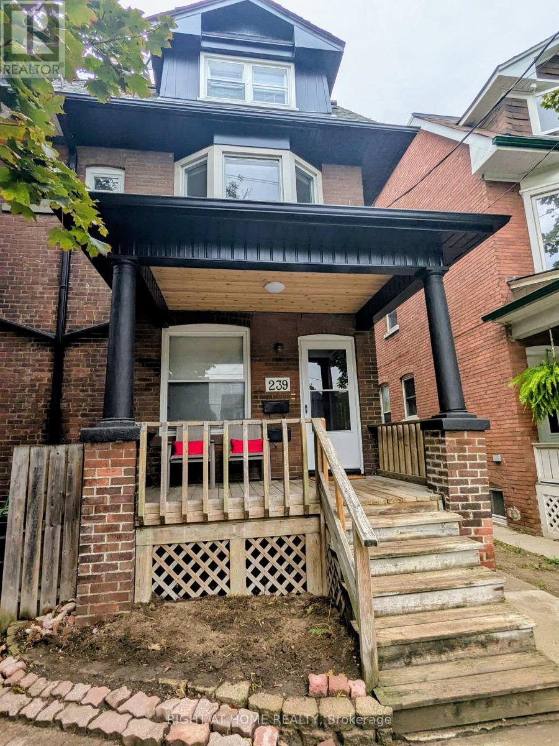826 Montsell Avenue
Georgina, Ontario
Nestled on a spacious 50' x 242' lot in the highly sought-after Willow Beach neighbourhood, this exceptional custom-built home offers the perfect combination of luxury and modern design. With high-end finishes throughout, this home delivers both style and practicality. As you enter, you are greeted by a bright and inviting foyer with elegant porcelain tile floors, which flows into the formal living room featuring a striking panel wall, crown molding, and pot lights. The expansive kitchen is a chef's dream, with custom cabinetry, sleek quartz countertops, and plenty of prep space. The open-concept dining area is perfectly situated to overlook the kitchen, creating an ideal layout for entertaining guests. The airy family room is designed for comfort, with a cozy gas fireplace and a unique waffle ceiling that adds character to the space. Upstairs, four spacious bedrooms await, including the luxurious primary suite, which features a 5-piece ensuite and a walk-in closet ready to be customized to your liking. The full basement provides endless possibilities for additional living space or storage, awaiting your personal touch. Practicality is key with a convenient mudroom with direct garage access, as well as a main-floor laundry room. This home is also ideally located just steps from an exclusive members-only beach, with a public beach park only a short drive away. **EXTRAS** Engineered hardwood floors throughout*Heated bathroom & laundry floors*Interlock walkway, asphalt driveway, rear yard to be sodded, concrete pad and steps at back patio doors. Detail sheet attached. (id:61852)
Century 21 Leading Edge Realty Inc.
808 - 3650 Kingston Road
Toronto, Ontario
Welcome to this Tridel Building in the heart of Scarborough Village. Location, Location, Location! This amazing two bedroom, corner unit features a bright, partial lake view, open-concept living & dining room! Close to schools, Goodlife Fitness, Centennial College, Groceries, TTC and much more! Do not miss this opportunity! (id:61852)
Royal LePage Ignite Realty
1405 - 120 Parliament Street
Toronto, Ontario
Can You Imagine Corner Unit At East United Condos with Two Balconies at this price? Great opportunity! Fantastic View Of The City! Floor to Ceiling Windows, Primary Bedroom Has Double Mirrored Closet and City view Balcony! Modern Kitchen Has Beautiful Countertops and Backsplash, Living Room has another Balcony, Full of light's! Close to St. Lawrence, George Brown, Entertainment, Transportation. (id:61852)
Royal LePage Terrequity Realty
219 - 30 Tretti Way
Toronto, Ontario
Discover this sleek & modern 2-bedroom 2-bathroom suite, nestled in the heart of Toronto's vibrant Clanton Park community. Thoughtfully designed with contemporary finishes, the unit features a stylish kitchen with quartz countertops & stainless steel appliances, a private balcony and a spacious primary bedroom with ample closet space. Included is a storage locker to go along with top-notch building amenities, such as a concierge, gym, party/meeting room, recreation room and a rooftop deck/garden. Ideally situated just steps to Wilson Subway Station, Yorkdale Mall, parks, schools, and major highways - this location offers exceptional urban convenience. (id:61852)
Exp Realty
78 Candy Crescent
Brampton, Ontario
Welcome to 78 Candy Crescent! This beautifully maintained full-brick 3+1 bedroom, 4 bathroom detached home is nestled in one of Brampton's most desirable and established neighborhoods. Featuring a bright and functional layout with a living room with a wood-burning fireplace and a double-door entry to the great room, this home is perfect for family gatherings or entertaining guests. The modern kitchen flows seamlessly to the private treed backyard with a spacious deck, offering peace, privacy, and no neighbors behind. The finished basement apartment comes complete with a second kitchen, room, and full bath-ideal for extended family or rental potential. Recent upgrades include brand new flooring, fresh neutral paint, pot lights, a new driveway and so much more, giving the home a clean and modern feel throughout. Located in an incredible family-friendly community of Northwood, just steps to David Suzuki Secondary School, elementary schools, grocery stores, shopping, and public transit-this home truly checks all the boxes for comfort and convenience. (id:61852)
RE/MAX Experts
225 Shoreacres Road
Burlington, Ontario
Sprawling 3,873 sq.ft. family home on a 150' x 200' estate lot on one of Burlington's most sought-after streets! Located in Tuck School district and steps to the lake and Paletta Park! Custom kitchen with granite, stainless steel appliances (including gas cooktop), island, pot lighting and walk-out. Sunroom with vaulted ceiling, gas fireplace, heated floor and walk-out to a stunning professionally landscaped yard with inground salt water pool (heated). The private and tranquil backyard setting also features an oversized patio, hot tub, pool cabana/storage sheds, gas fire pit, two gas hookups and outdoor lighting. Main level family room with gas fireplace, main level office/den, main level mudroom and laundry and a separate dining room. Primary bedroom with walk-in closet and 4-piece ensuite with heated floor. The fully finished lower level has an additional 1,937 sq.ft. of living space and features a walk-out, rec room with gas fireplace, workshop, gym, 2-piece bathroom and sauna with separate shower. Additional luxury features include hardwood floors, crown moulding, wainscoting, skylights, central vac, covered front porch, outdoor wood burning fireplace and generator that powers the entire home! Detached double garage and driveway with parking for 6 cars. 5 bedrooms and 2 + 2 bathrooms. Luxury Certified. (id:61852)
RE/MAX Escarpment Realty Inc.
309 - 121 Mary Street
Clearview, Ontario
A rare opportunity to secure a luxury condo in one of Creemore's most desirable new developments, COMPLETE WITH A QUALITY TENANT IN PLACE UNTIL OCTOBER 2026 * AN EXCEPTIONAL INVESTMENT + FUTURE PERSONAL RETREAT * Enjoy immediate rental income today, and look forward to moving in for personal use at the end of the lease, into a beautifully designed residence offering year-round comfort, charm, and serenity. Experience the epitome of 1150SqFt of comfort and style in this stunning 2-bedroom condo. With breathtaking mountain views and an abundance of natural light, this residence is the ultimate retreat. Key Features include; The largest master bedroom in the building, with a large luxurious ensuite Private balcony offering serene views and mature trees. Second Bedroom with Semi Ensuite: A generously sized second bedroom features a semi ensuite and a spacious walk-in closet, perfect for a guest room or home office. Underground Parking: Secure and convenient for residents, with plenty of visitor parking available. Greenspace Oasis: Enjoy the tranquil atmosphere of the beautifully landscaped greenspace, complete with a sitting area, gazebo, and picturesque pond. Amenities: Short walk into town for the shops, Tennis club, Medical clinic, Proximity to Collingwood and Wasaga * Perfect For: Anyone seeking a peaceful four-season retreat, a spacious and comfortable home, or a luxurious private residence in a highly desirable location (id:61852)
RE/MAX Premier Inc.
145269 Southgate Rd 14
Southgate, Ontario
Welcome to this stunning executive brick bungalow with three bedrooms, two full bathrooms, chef kitchen and open concept living. Nestled on 25 private and picturesque acres, offering the perfect blend of wooded trails, landscaped outdoor spaces, and approximately 7 acres of workable land, all perfectly situated on a quiet paved road on the school bus route. Step inside and experience the quality of full custom renovations completed in 2022, showcasing high-end finishes and a thoughtful design throughout. This beautiful home features a newer metal roof, newer modern appliances, Lennox central air conditioning installed in 2022 and a forced air furnace less than five years old. Outdoors, enjoy a massive landscaped yard with a fenced-in section ideal for pets or children. Nature lovers will appreciate the private trails winding through mature trees, perfect for hiking, biking, or quiet reflection. Another highlight of the property is the impressive 25' x30' detached heated garage/workshop with a 10' x 10' roll-up door. Attached to this building is a newly added (2022), four-season extension, 12' x 30', complete with its own heat pump heating/cooling system,perfectly suited for a home office, fitness studio, or creative workspace. Peace of mind comes with Generac 24KW propane-powered whole-home generator, capable of powering both the house and the shop during any outage. A rare opportunity to own a turnkey country estate with modern comforts, privacy, and room to live, work, and play. Just a short drive to Shelburne, Mt Forest or Dundalk. (id:61852)
One Percent Realty Ltd.
6 Hillsburgh Drive
Brampton, Ontario
Freshly Painted & Professionally Cleaned Full Detached Home For Lease. Steps Away From Public Transit & Right Across The Street From A Major Retail Plaza. 3 REALLY Good Size Bedrooms On The Second Floor. 4 Parking Spots Potential (id:61852)
Royal LePage Certified Realty
616 - 2333 Taunton Road
Oakville, Ontario
Welcome to this beautifully designed west-facing suite offering approximately 1,005 SF of modern living space in a prestigious building with full amenities. The open-concept layout is anchored by a chef-inspired kitchen featuring Caesarstone counters, custom cabinetry, and premium appliances. The primary suite includes a sleek 3-piece ensuite and an oversized walk-in closet. A second spacious bedroom and a full main bath with a soaker tub complete the home. Additional highlights include a versatile den, custom window coverings and a private balcony. (id:61852)
Royal LePage Real Estate Services Ltd.
70 - 50 Edinburgh Drive
Brampton, Ontario
Gorgeous, Beautiful Townhome with walk out basement in newly developed area in highly sought-after West Brampton. Conveniently located close to 407 and 401 highways, New schools, Plazas with grocery stores, banks, and restaurants, all within walking distance. The basement features a walk-out to the patio facing a serene ravine! **EXTRAS** 5 Appliances S/S Oven, S/S Fridge, S/S Dishwasher, Washer And Dryer Included with 2 Parking's. (id:61852)
Kingsway Real Estate
239 Woodbine Avenue
Toronto, Ontario
Fabulous, Large, Renovated, Clean and Bright 2.5 storey semi in great condition. Short walk to Lake Ontario and just steps to Queen St East.Huge deck on 3rd floor. Lovely front porch. Convenient hidden space for garbage cans in front. Spacious rooms. Extra storage spaces andclosets. Presently it is 3 units, easily converted back to single family home. Great 1 bedroom basement apartment with decent height, pot lightsand separate entrance. Basement apartment is tenanted. Main floor apt tenant is leaving Dec 31/25. 2nd and 3rd floor apartment is vacant. Co-operative great tenants.200 amp electrical service. Newer furnace. (id:61852)
Right At Home Realty

