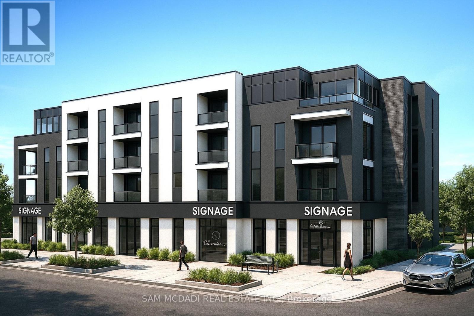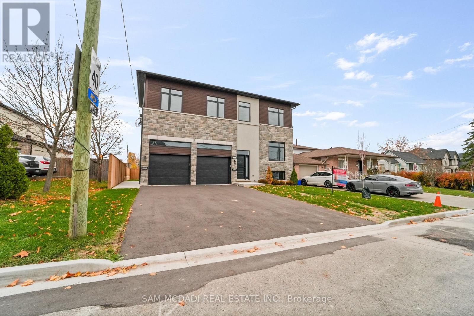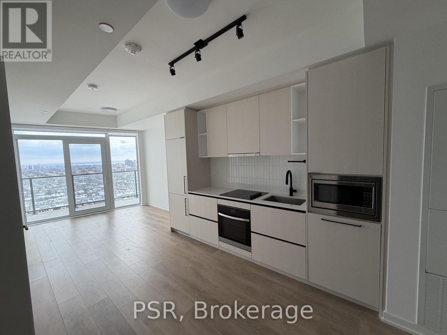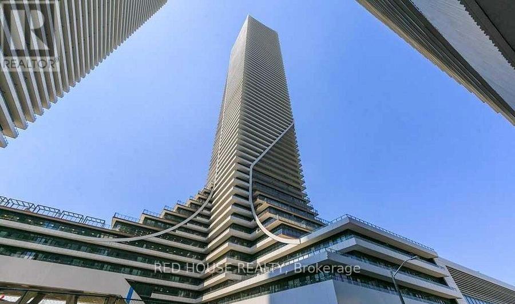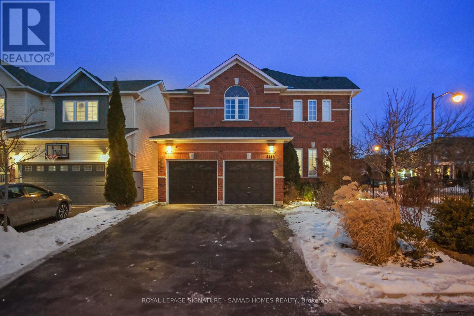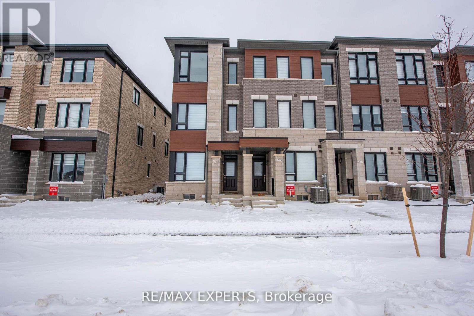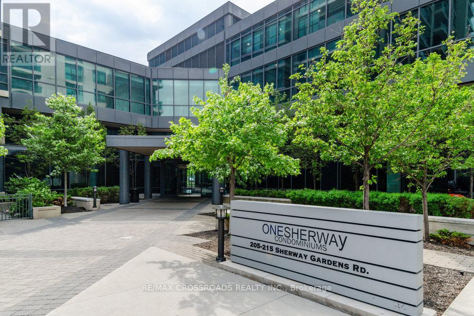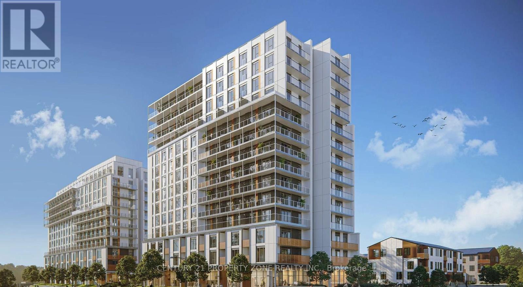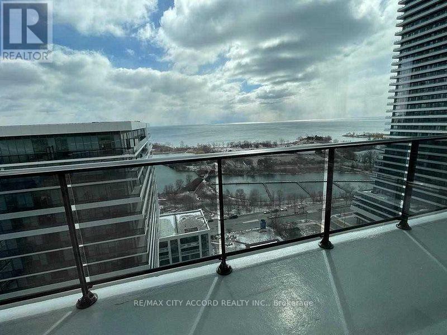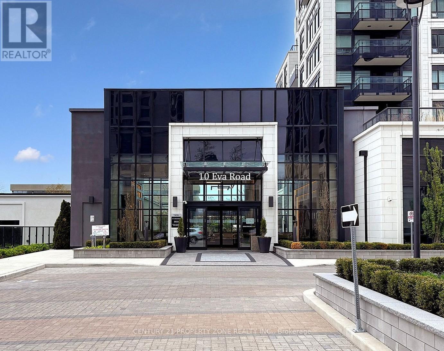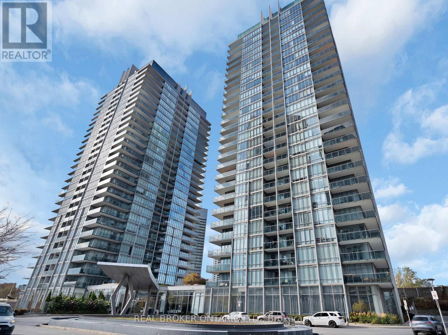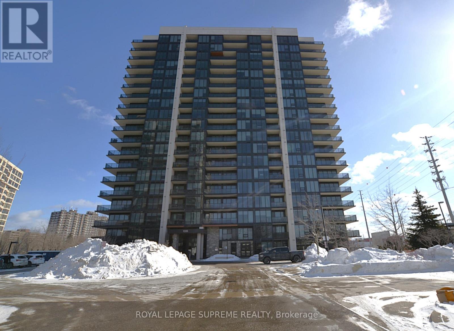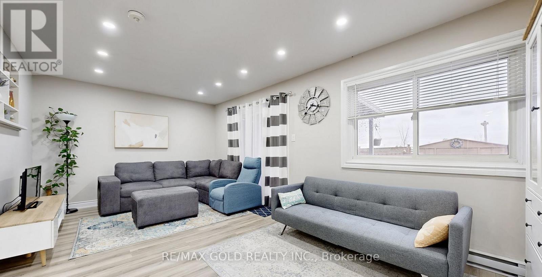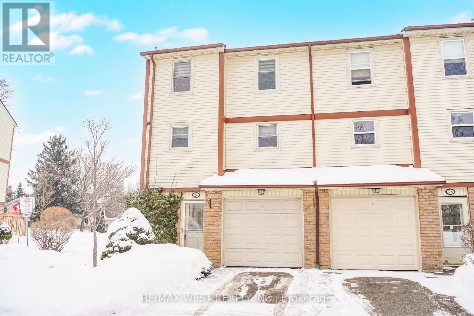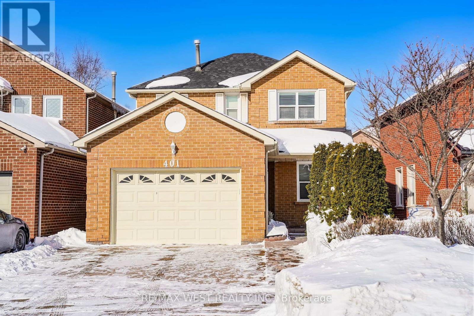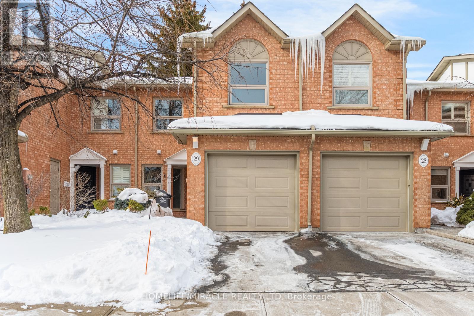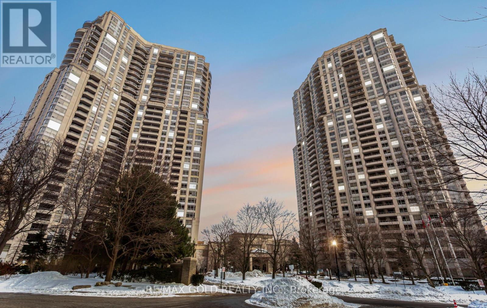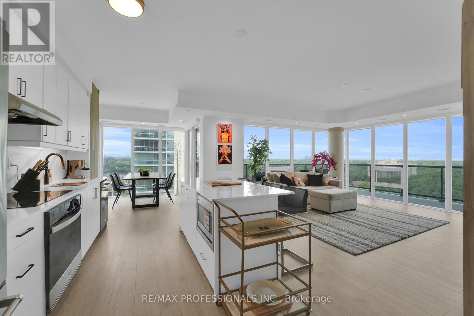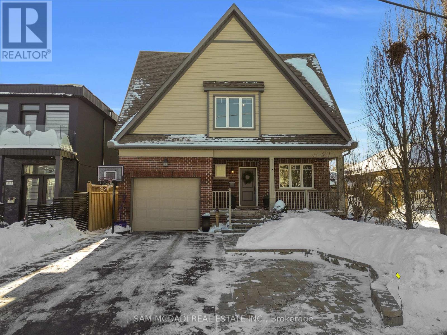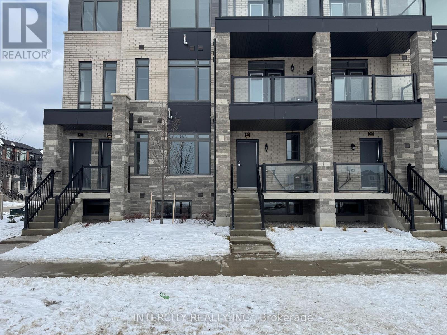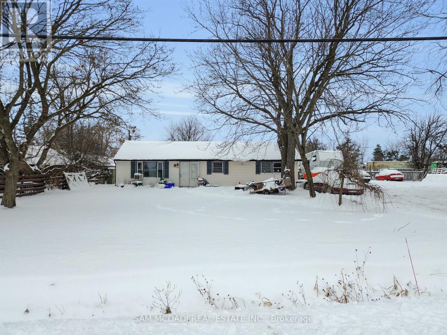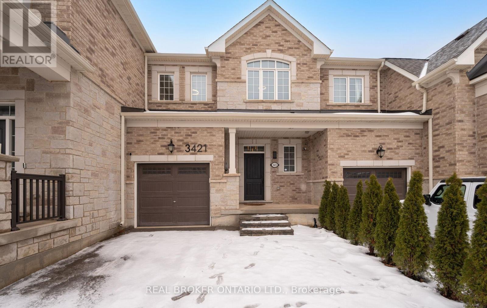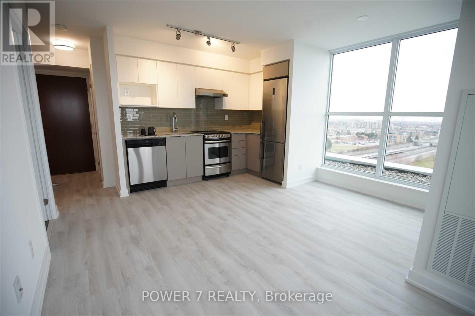423 Highway 8 Highway
Hamilton, Ontario
Rare Offering! FULLY DEVELOPED Land & APPROVED SHOVEL READY SITE for a 30,424sf - 4 STOREY LOW RISE/Mixed Use RESIDENTIAL & COMMERCIAL Building w/ 24 RESIDENTIAL UNITS & Dividable 7,942sf COMMERCIAL/RETAIL/OFFICE Space w/ GREAT EXPOSURE FRONTING on HWY 8 + 45 PARKING SPACES all in Desired Stoney Creek Area! Turnkey, Avoid the Long & Costly Years of Rezoning/Planning/Development & Servicing, This Site is Ready to Build & Great Investment Opportunity + Allowing for faster Rate of Return of Investment. ** Prime Area Surrounded by Residential Homes & Large Retail/Professional/Office/Commercial Spaces Ideal for Buyers/Investor + *** EXISTING BLDG 1100 sf Main flr + Basement Fully Rented!! Elegant & Modern Design Elevations/Concepts Ready to Be Built! MAIN FLOOR: Features Large Commercial/Retail Space Can Be Divided into Multiple Units, Great Frontage & Exposure, Signage & Primary Access on Main Hwy 8 Road + Surface Parking, Sidewalks & on Public Transit Route. Great for Professional Offices/Medical/Dental/Healthcare or Retail/Commercial. RESIDENTIAL FLOORS 2-4: Offers 24 Residential Units Featuring (11) 1 BED & (13) 2 BED Units, sizes Range from Approx 600 SF - 1000 SF, Open Balcony Designs, Main Lobby Area for Residents, Elevator, Rooftop Patio/Graden, Utility/Moving/Garbage/Storage/Bike Area & Dedicated Parking. PRIME LOCATION in Great Community, w/Public Transportation at Door Step, Walk to Parks, Great Schools, Various Shops/Services, Hospitals, Quick Access to New GO Station, QEW/407/403 & Major Hwys, Major Shopping/Malls, Hospitals, Downtown Stoney Creek, 20 Mins to Downtown Burlington & Burlington GO Stn, Quick Access to Niagara Region & Surrounding Hamilton Area, Local Farms, Vineyards & More. Approx 1 Acre, Municipal Services, C2-673 Zoning, SPA Approved by the City **Remarkable Turnkey Shovel Ready Development Ideal for Builders & Investors *Purchase & Start Marketing, Preselling & Building - No Need to Wait ** (id:61852)
Sam Mcdadi Real Estate Inc.
175 Margaret Avenue
Hamilton, Ontario
BEAUTIFUL BRAND-NEW CUSTOM BUILT 3130sf LUXURY HOME Offering A Total of 5 Beds, 5 Baths in Sought After Area in Stoney Creek ++ BONUS RARE & Great Value of Being a LEGAL DUPLEX!! Home Built to Easily Incorporate/Change to Traditional Single Family Home/Layout if Desired or Utilize as Legal Duplex with Separate Utility Services, Garages & Complete Separate Entrances for Every Level Making it Ideal as Investment, Mult Family Living or Vacation/Guest/Rental Income ++ Provides Various Options for Homeowners or Investors. BASEMENT also roughed in for additional Living Space/Unit if Desired + Large Egress Windows. Greeted by Stunning Modern Elevation on 50ft Front Lot, Concrete Walkways & Landscaped Walk into an Open Concept Design, Trending Finishes T/O & Bright Large Spaces. MAIN FLOOR: Feats 2 Beds, 2 Baths, Large Open Concept Kitchen w/ Living/Dining Area, Laundry Room w/ Access to Own Garage & Primary Bed Feats Ensuite & W/I Closet. Remove wall from Mud Room Entry to Open Access to 2nd Floor if Desired. SECOND FLOOR: Feats 3 Beds, 3 Baths 2 w/ own Ensuites & W/I Closet + Same Large Open Concept Kitchen w/ Living/Dining Area, Laundry Room & Access to Own Garage & Separate Entrance. A Great Design Finished with Modern Touches w/ Pot Lights, Quartz Counter Tops & Backsplashes, Premium Vinyl Flooring T/O, SS Appliances in Each Unit, Glass Showers, Large Windows & Modern Millwork, Plumbing & Electrical Fixtures & Much More. Prime Location w/ Other Neighbouring Custom-Built Homes in Area, Walk to Parks, Great Schools, Various Shops & Services, Public Transportation, New Stoney Creek GO Station, QEW/407/403 & Major Hwys, Shopping Centres/Malls, Hospitals, Downtown Stoney Creek, 20 Minutes to Downtown Burlington & Burlington GO, Quick Access to Niagara Region, Surrounding Hamilton Area & More. A Must See! (id:61852)
Sam Mcdadi Real Estate Inc.
1907 - 10 Graphophone Grove
Toronto, Ontario
Welcome to this beautifully designed 1-bedroom + Flex (can be used as the second bed)! Offering 609 sq. ft. of thoughtfully planned interior space plus a 73 sq. ft. south east-facing balcony, this home combines functionality with elevated modern design. Enjoy floor-to-ceiling windows, wide-plank laminate flooring throughout, and a sleek contemporary kitchen featuring integrated, panelled appliances. Residents have access to over 22,000 sq. ft. of world-class amenities, including a rooftop pool, 24-hour concierge, state-of-the-art fitness centre, kids' playroom, co-working lounge, theatre room, BBQ stations, fire pits, and so much more. Nestled within a vibrant, one-of-a-kind master-planned community, you'll be surrounded by over 300,000 sq. ft. of brand new retail and commercial space, a new 8-acre park, and a 90,000+ sq. ft. community centre currently under construction. Enjoy the convenience of multiple TTC stops, easy access to grocery stores, and the lively restaurants and bars along Geary Avenue, all while being moments from Bloor Street, The Junction, The Annex, and Ossington. (id:61852)
Psr
3713 - 30 Shore Breeze Drive
Toronto, Ontario
This luxury fully furnished corner unit features a large 280 sqft wrap around balcony offering comfortable outdoor space with city and lake views. 9ft ceiling with floor to ceiling windows and stainless steel appliances. Bright and practical layout, with an open concept kitchen and living room, two spacious bedrooms with large closets and access to balcony. Top notch, resort like amenities: 24/7 concierge, rooftop terrace, indoor pool, gym, crossfit, yoga & pilates studio, theatre, party room, guest suites and more. Includes: 1 locker, 1 parking. Close To Downtown Toronto And Quick Access To Major Highways. Steps to trail, parks, lake, restaurants. More than just a condo, experience this luxury living and healthy outdoor lifestyle! (id:61852)
Red House Realty
Bsmt - 1184 Cobban Road
Milton, Ontario
Discover the perfect blend of comfort and style in this newly finished 1-bedroom basement apartment with below grade separate entrance designed with meticulous attention to detail and top-tier materials. Open-concept layout with ample natural light, featuring premium high quality artificial white oak vinyl flooring for durability and elegance. Large window in the bedroom with built in storage offering comfort and privacy. Step into the articulately designed kitchen featuring brand new stainless steel appliances ( latest technology induction range stove , Microwave and hood fan , double door 32 fridge & freezer). Quartz countertop with stunning quartz backsplash. Enjoy a stylish waterfall drop in sink with countless features such as a 3 way washing faucet, filtered water tap, jet cup washing and soap dispenser.Modern 3-piece bathroom featuring a glass-enclosed shower with two way functional system, contemporary fixtures and a modern vanity. In-suite washer and dryer for your convenience with laundry cabinetEnjoy complete privacy in this fully soundproofed unit with enhanced safe n sound insulation between floors!Located within minutes to HWY 401, GoodLife Fitness, and plenty of restaurants! Easy access to local parks, schools, shopping centers, and public transportation. (id:61852)
Royal LePage Signature - Samad Homes Realty
381 Inspire Boulevard
Brampton, Ontario
Ultra Rare Find! This Fully Private, 1 Bedroom 2 Bath With Parking Welcomes You Home! Located In The Highly Coveted Inspire Corridor, This Brand New Statement Piece Home Exemplifies Luxury Featuring A Stunning Kitchen With Upgraded Appliances, Over-Sized Living Spaces, A Spacious Bedrooms, And 2 Beautiful Bathrooms, All Accented By A Gorgeous Exterior Facade! This Home Is Meticulously Cared And Curated By The Original Owners. Minutes To The 410, And Walking Distance To Many Esteemed Schools And Shops, This Property Must Be Seen !!! (id:61852)
RE/MAX Experts
604 - 215 Sherway Gardens Road
Toronto, Ontario
Gorgeous 2 beds and 2 full baths in the Sherway Garden Mall Doorsteps. Southwest Corner Unit with Adorable Unobstructed View from your Living Room. Spacious & Bright with Floor to Ceiling Windows. Enjoy Upscale Amenities: Pool, Steam Room, Gym, Party Room, Theatre, Rec Room, Yoga Room, Concierge, and Plenty of Visitor Parking. Premium Location, Steps to TTC & GO Transit. Quick Access Hwy 427 / 401 / QEW / Gardiner. Well-Taken Cared by Original Owners. (id:61852)
RE/MAX Crossroads Realty Inc.
406 - 10 All Nations Drive
Brampton, Ontario
Brand new 1+1 bedroom, 1 bathroom suite with an open-concept layout. Features a modern kitchenwith quartz countertops and a central island, laminate flooring throughout, and a spacious balcony suitable for everyday use. Building amenities include a fitness centre, party room, kids' club, games room, and outdoor BBQ area. Conveniently located within walking distance toMount Pleasant GO Station, schools, and nearby plazas. (id:61852)
Century 21 Property Zone Realty Inc.
1807 - 70 Annie Craig Drive
Toronto, Ontario
Live In This Fabulous, 2 Bed 2 Bath + Den Condo Right On The Waterfront! A Must See! 24Hr. Concierge. Easy Access To Lake & Trails. Incredible Wrap-Around Balcony Overlooking Lake. Unit Is Filled With Light, Walk In From A Long Day At Work And Be Happy With Spectacular Views. Excellent Layout. (id:61852)
RE/MAX City Accord Realty Inc.
2605 - 10 Eva Road
Toronto, Ontario
Welcome to this amazing luxury living with this stunning 2-bedroom, 2-bathroom suite at Evermore, offering 784 sq ft, open concept living with soaring 8-foot ceilings, bright, functional living space and amazing city views. Urban living in the heart of Etobicoke. Open concept living/dining room combo. Laminate floors throughout with upgraded kitchen featuring stainless steel appliances. The primary bedroom features spacious walk in closet, Ensuite and window. This 2 bedroom condo provides the perfect solution for professional working from home or a small family. Centrally positioned, just minutes away from Highways 427, 401, and the QEW,as well as restaurants, public transit also enjoy the incredible amenities including 24 hour concierge, top notch gym, guest suites, meeting room or party room, BBQ terrace and many more!The unit includes 1 Parking spot and 1 Locker. (id:61852)
Century 21 Property Zone Realty Inc.
902 - 90 Park Lawn Road
Toronto, Ontario
Live the sleek city life at 902-90 Parklawn! This beautiful 1-bed, 1-bath condo in South Beach Condos' Tower 2 shines with bleach hardwood floors, a modern kitchen with a center island, and an open living/dining area that spills onto a spacious terrace. The master bedroom wows with a closet organizer and sliding frosted doors, while the bathroom keeps it chic with a glass shower. Stylish and smart -why just dream when you can live it? (id:61852)
Real Broker Ontario Ltd.
1108 - 1035 Southdown Road
Mississauga, Ontario
Welcome to the newly built S2 Stonebrook Residence's located at 1035 Southdown Road in Mississauga. This stunning 1+1 bedroom, 1 bathroom, 789 square foot open floor plan will not disappoint. As you walk in you are instantly met with a modern kitchen featuring stainless steel appliances, centre island with seating, sleek Quartz countertops and upgraded laminate flooring throughout. The combined living and dining room boasts floor to ceiling windows allowing natural sunlight to flood the space and a walk out to a private south facing balcony with uninterrupted panoramic views. The spacious primary bedroom features his and hers closets along with a separate entrance to the spa like bathroom which is highlighted by a large soaker tub and separate frameless shower. Tons of building amenities including 24 hour concierge, indoor pool, sauna, fitness room, BBQ area, visitor parking and so much more! Conveniently located in the heart of Clarkson Village, just steps to Clarkson GO Station and just minutes to QEW, shopping, restaurants, trails and Lake Ontario. Don't miss out, visit today! (id:61852)
Royal LePage Supreme Realty
12 Glencastle Square
Brampton, Ontario
Beautiful Home for First time Buyers, recently renovated Great Starter Home with Lots Of Upgrades; Living Room W/O Deck; Dining Room overlook Backyard; Modern New Kitchen W/Breakfast Area With Brand New S/S Appliances; Back Splash/Pot Lights; 3 Bright & Spacious Bedrooms, 1 brand new powder room and laundry on main floor, 2 full bathrooms; Professionally Finished Basement W/Rec Room and Full Washroom And Kitchen ; Water Purifier fully owned, Large Driveway. No house in back, no traffic noise, very quiet street with only 27 houses in a row. Backyard is open to big and beautiful park touching 2 schools, 1 community center with Lawn tennis and Ice rink facilities and newly built kids play area. Walking distance to shopper drug mart, Doctor's office, pizza store and many more. (id:61852)
RE/MAX Gold Realty Inc.
24 - 7340 Copenhagen Road
Mississauga, Ontario
Elegant Corner Unit Townhome offering the privacy and feel of a semi-detached residence, ideally situated in the sought-after Meadowvale neighbourhood of Mississauga. This sun-filled home boasts expansive windows throughout, bathing the interiors in natural light from morning to evening. Thoughtfully designed with spacious living, dining, and a separate family room, perfect for both refined entertaining and everyday comfort. The stylishly upgraded kitchen features sleek stainless-steel appliances and modern finishes. Generously proportioned bedrooms, highlighted by a serene primary retreat with double closets. Step out from the family room to a backyard oasis, where BBQs are permitted, ideal for relaxed outdoor gatherings. Backyards fenced in by the condo corporation and can still be done for this unit. Energy-efficient heat pump, new insulation, and recent duct cleaning provide enhanced comfort and reduced utility costs. Condo fees include Bell FIBE TV, Bell Internet, water, parking, building insurance, and snow removal/lawn care. An exceptional location just minutes from the GO Station and offering seamless access to Highways 401, 403, 410, and 407. Close to schools, daycares, shopping, Meadowvale Town Centre, Meadowvale Community Centre, and steps from Glen Eden Park. A rare offering that blends style, comfort, and convenience. Simply must be seen! (id:61852)
RE/MAX West Realty Inc.
401 Laurentian Avenue
Mississauga, Ontario
Welcome to this bright and sun-filled fully detached home, perfectly situated in a highly sought-after neighbourhood. Impeccably maintained by its original owners and full of charm and potential, this beautiful home offers a functional layout great for everyday comfort and modern conveniences. The spacious living room overlooks the formal dining and both rooms are enhanced by elegant crown molding and an abundance of natural light creating an inviting setting for family gatherings, holidays, and celebrations. At the heart of the home the generous family-sized kitchen comes complete with solid wood cabinetry, a custom hood fan, and a large eat-in breakfast area that flows seamlessly to the cozy family room- an ideal spot to unwind together by the fireplace. Upstairs the large primary bedroom offers double closets for ample storage plus a private two-piece ensuite bath. Two additional spacious bedrooms and a full main bath completes this level. The finished basement provides valuable extra living space with a recreation room and a secondary kitchen along with extra storage space. The beautifully landscaped grounds offer great curb appeal with a stamped concrete driveway, walkway and porch, mature hedges and shrubs and a generous, fully fenced backyard - ideal for outdoor play, entertaining, or quiet relaxation. Amazing location, close to top-rated schools, parks and trails, Square One shopping and dining, MiWay transit hub, and quick access to Highways 403, 410, and 401, this is a home where family memories are waiting to be made. (id:61852)
RE/MAX West Realty Inc.
29 - 2065 Sixth Line
Oakville, Ontario
Welcome to this upscale townhome in the highly desirable Ravines of Twin Oaks, nestled in a quiet, sought-after enclave offering peace, privacy, and direct access to nature. This bright, well-kept 3-bedroom, 3 full and 1 half bathroom home features a fully finished basement and backs onto the serene, tree-lined Nipigon Trail and creek-a rare and tranquil setting.Inside, enjoy gleaming hardwood flooring throughout the main living areas and a thoughtfully designed main-floor layout. The open-concept kitchen offers ample cabinetry and counter space, along with a convenient pantry located in the hallway. The spacious living room, complete with a cozy gas fireplace, is ideal for both everyday living and entertaining.Upstairs, you'll find a generous primary bedroom featuring a full wall of closets and an updated ensuite. The functional layout provides comfortable and versatile living space across all levels, making it perfect for families, professionals, or those who love to entertain. The finished basement adds valuable additional living space-ideal for a recreation room or home office-and includes a full bathroom, laundry room, and separate storage room. Located in a well-managed and quiet community with no through traffic, this home also offers ample visitor parking-a rare bonus. Maintenance fees include snow clearing, ensuring carefree winter living. Whether enjoying morning coffee on your private deck overlooking the forest or taking a peaceful stroll along the Nipigon Trail, this home delivers a perfect blend of urban convenience and natural beauty. Don't miss this move-in-ready gem combining comfort, style, and an exceptional location.(Some images are virtually staged.) Extremely well-maintained home in the heart of River Oaks. AC and tankless water heater(owned) 2023, water softener 2023 (id:61852)
Homelife/miracle Realty Ltd
224 - 25 Kingsbridge Grdn Circle
Mississauga, Ontario
Spacious and well-laid-out apartment featuring a rare, one-of-a-kind approximately 400 sq ft private terrace. Located on the second floor with direct, elevator-free access to spa-like amenities, including the swimming pool and recreation facilities. The terrace includes a BBQ and gas line hookup, ideal for outdoor use. A major renovation opportunity for buyers looking to customize to their own taste. Offers a 2-bedroom plus den layout (den can be used as a third bedroom or a separate dining room with French doors) and 9-foot ceilings throughout. *Few pictures have been virtually staged* (id:61852)
RE/MAX Gold Realty Inc.
1402 - 1035 Southdown Road
Mississauga, Ontario
Welcome to Suite 1402 at the Stonebrook 2 Residence, a Brand New Large corner unit that delivers elevated living with every detail thoughtfully upgraded. This expansive 2 bedroom + den, 2 Full bathrooms spans 1,477 sqft indoor living in the sky, with an additional 224 sqft private wrap around terrace Totalling 1700sqr Ft of enjoyable living space , offering bright, north/east & south views of the city down to the water, and exceptional privacy. Step inside and you'll immediately feel the difference. The open layout offers both space and flow, perfect for entertaining or relaxing. Over $50,000 in custom upgrades elevate this home far beyond the standard. A custom built-in entertainment unit, kitchen pantry, & custom closets add organization & style, Over $10k spent on motorized smart blinds, smart LED pot lights, & designer fixtures create a warm & modern atmosphere throughout. The quartz countertops in both kitchen & bathrooms add a clean, polished look. You'll love the convenience of the upgraded laundry room's custom cabinetry, sink, & shelving. Need storage & parking? You're covered with a tandem 2-car underground spot with locker located in front of your parking spots. While the EV charging rough-in makes it future-ready. But that's only the beginning. Residents of Stonebrook enjoy resort-style amenitities that rival luxury hotels! Enjoy an indoor pool & whirlpool, fitness center with yoga space, sauna, billards room, Stunning rooftop terrace with BBQs & a bar, guest suites when you have visitors. 24-hour security concierge so you are free to lock up & go travel without worrying about your home. Never loose a package again with a secure parcel room. There's also a workshop, games room, & bike storage, GO train directly across the street making a 30 min ride to Union Station! - every detail has been considered. Suite 1402 isn't just a home - it's a lifestyle that blends thoughtful luxury, everyday comfort, and unbeatable convenience. (id:61852)
RE/MAX Professionals Inc.
38 Pine Avenue N
Mississauga, Ontario
Custom Built David Small-Designed Port Credit Show Stopper! Steps From The Lake, Beautiful Parks And Trails, Brightwater Development, Restaurants And Shopping. Immaculately Maintained Inside And Out. Bright Spacious Rooms W/Great Energy, Pot Lights And Hardwood Floors Throughout. Cathedral And Vaulted Ceilings In All Primary Rooms. Recently Renovated 10' Sliding Door Walkout Basement Along W/Kitchenette And Hookups For Laundry. Oversized Tandem 2 Car Garage W/10'X8' Door Can Accommodate 2 Lifts. Massive Pool Sized, Landscaped Yard W/Garden Shed And Irrigation System. Primary Ensuite Boasts Heated Floors. Severable Lot For Retirement Planning. (id:61852)
Sam Mcdadi Real Estate Inc.
541 Tim Manley Avenue
Caledon, Ontario
A Brand New, Never-Lived-In End Unit (Extra Light) 2-Bedroom, 3-Bathroom Townhome Offering Over 1,300 Sq. Ft. of Contemporary Living. The upper level features a bright, open-concept living and dining area complemented by an upgraded kitchen with stainless steel appliances, a stylish backsplash, and upgraded lighting. The thoughtfully designed layout includes three well-sized bedrooms, providing flexibility for families, guests, or a home office, along with two modern bathrooms for added convenience. Includes two parking spaces, with direct garage access. (id:61852)
Intercity Realty Inc.
10043 Britannia Road
Milton, Ontario
Attention Builders & Developers. A Fantastic Opportunity to Build and Develop This Lot. Being sold together with 10025 Britannia, this offering provides approximately one acre of prime corner property located in Milton's designated future growth area, making it an exceptional opportunity for development-focused investors and builders. The strategic location allows you to capitalize on the area's planned expansion while envisioning a wide range of potential redevelopment possibilities made possible by having two side-by-side parcels. With city water already available at the road and sewer infrastructure currently being tunneled, the groundwork is being laid for future development. This is a rare chance to secure land in a high-growth corridor, allowing your investment to appreciate while you explore the full development potential of this well-positioned property. (id:61852)
Sam Mcdadi Real Estate Inc.
3421 Eternity Way
Oakville, Ontario
Welcome to 3421 Eternity Way - a contemporary townhome in one of Oakville's most desirable family pockets. Thoughtfully designed with an open concept main floor, upgraded finishes, and large windows that bring in natural light throughout. The finished basement adds flexible space for a home office, gym, or recreation room. No neighbours past the backyard offer privacy and an open view rarely found in townhomes. Conveniently located near parks, trails, top-rated schools, shopping, and major commuter routes. A clean, modern space that's move-in ready and built for real life. (id:61852)
Real Broker Ontario Ltd.
1418 - 160 Flemington Road
Toronto, Ontario
Available Feb 1, 2026 or anytime afterward. Bright And Spacious Corner Unit With Spectacular South View and Cn Tower + 96 SF balcony, Open Concept Design, Ensuite Laundry, Modern Kitchen. Just Steps To Yorkdale Subway Station, Yorkdale Mall, Hwy 401 & Allen Expressway. Quick subway ride to York U, U Of T, Ryerson & Ride To Downtown Toronto. (id:61852)
Power 7 Realty
813 - 28 Ann Street
Mississauga, Ontario
Welcome to Westport Condos in the heart of vibrant Port Credit! This bright and spacious 1 Bed + Den, 2 Bath (626 sq.ft.) unit features floor-to-ceiling windows, a large southwest-facing balcony, and plenty of natural light. Enjoy sleek modern finishes, an open-concept layout, and two full bathrooms for added convenience. Residents have access to over 15,000 sq.ft. of resort-style amenities including a fitness centre, yoga studio, rooftop terrace with BBQs, pet spa, co-working spaces, guest suites, and 24-hour concierge. Direct access to Port Credit GO Station and the future Hurontario LRT ensures effortless commuting. Steps to the lakefront, parks, trails, shops, and restaurants - offering the perfect blend of comfort, style, and convenience. (id:61852)
Sam Mcdadi Real Estate Inc.
