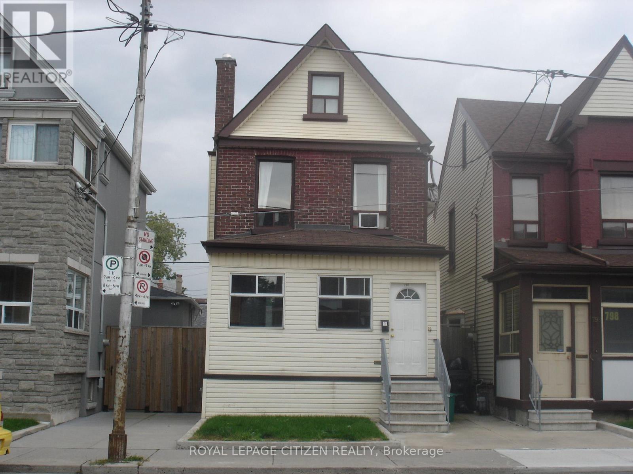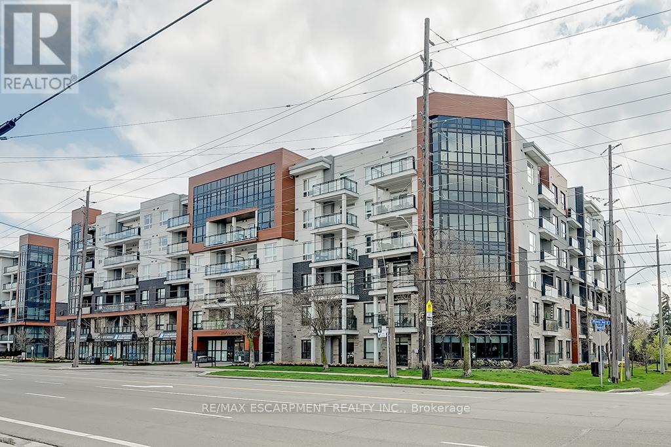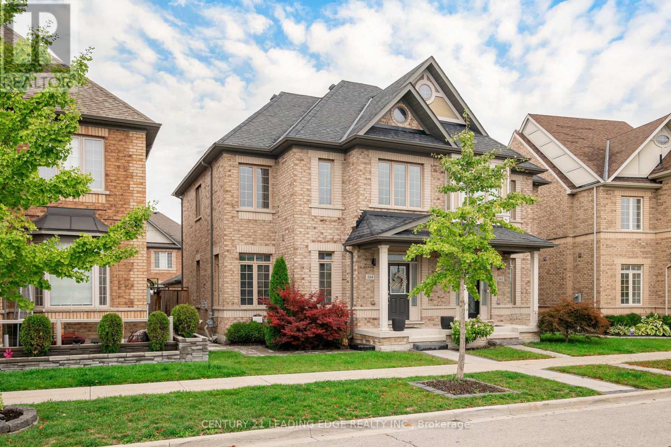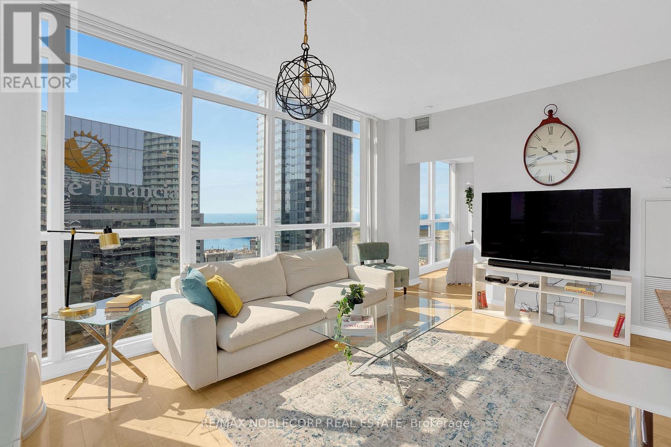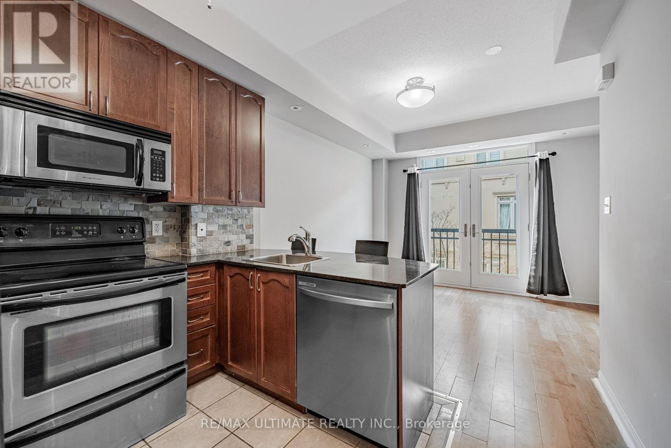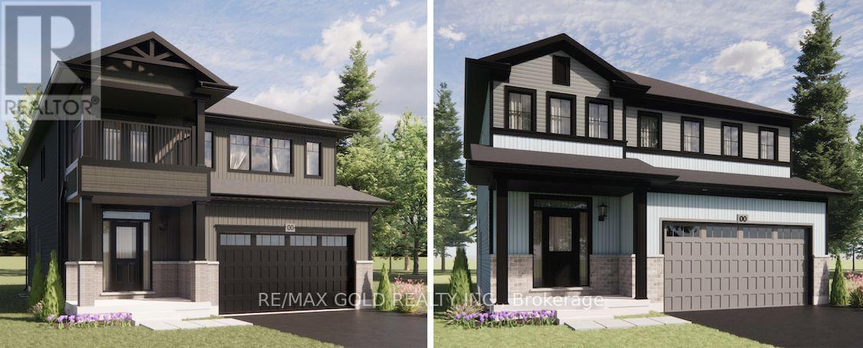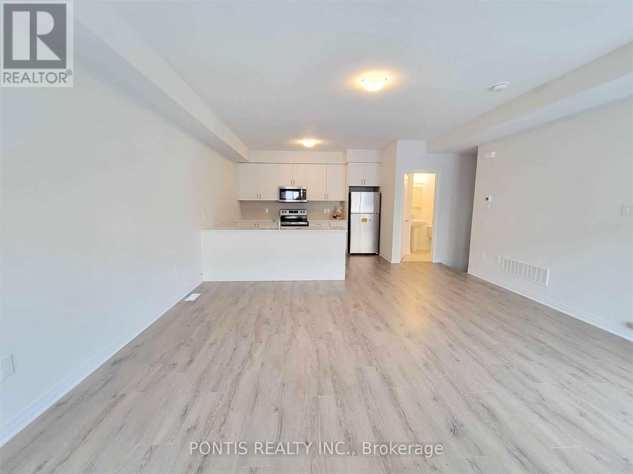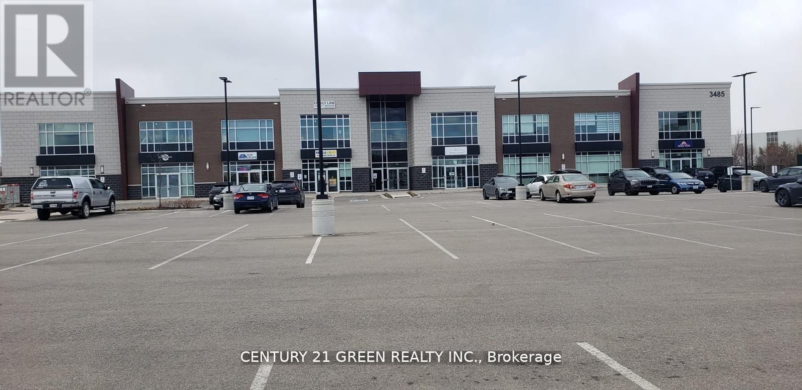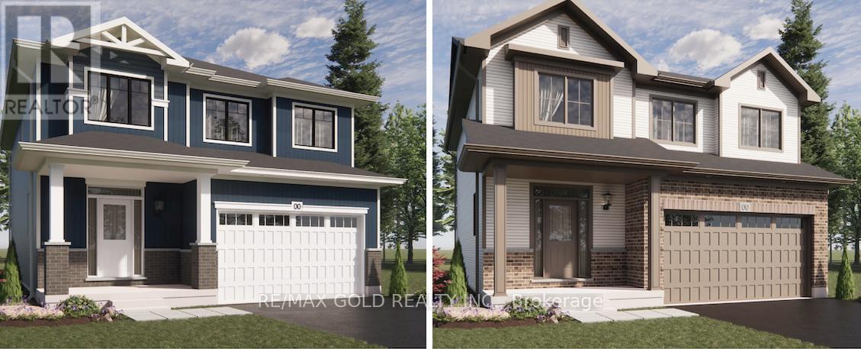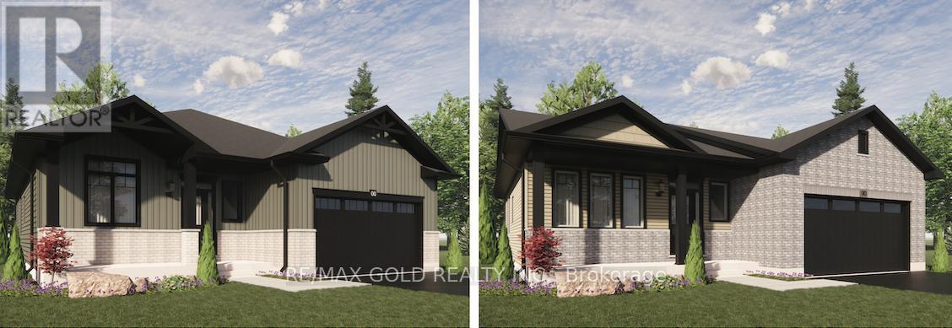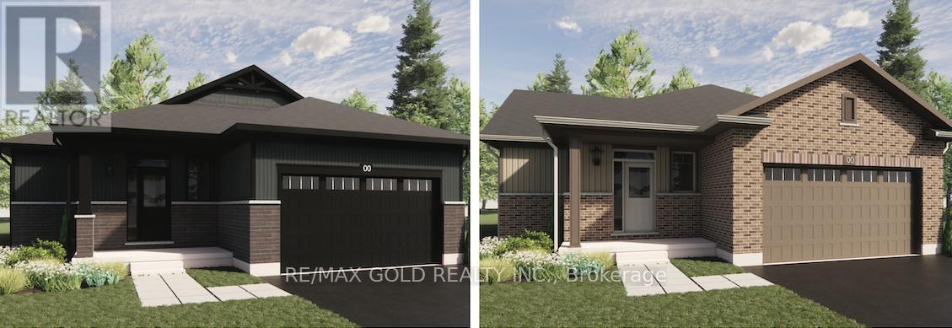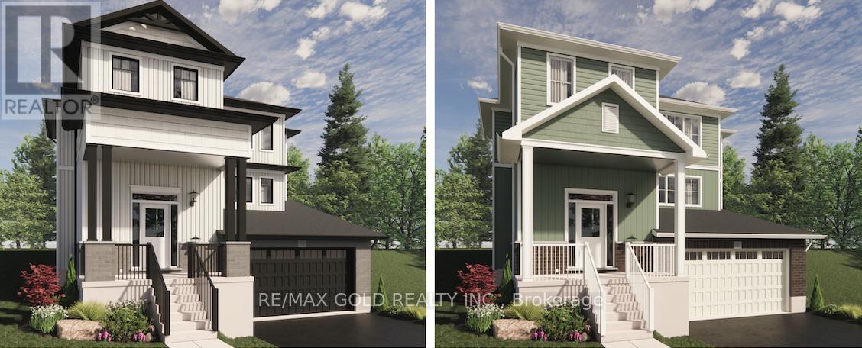796 Ossington Avenue
Toronto, Ontario
Welcome to 796 Ossington Ave Main level unit! Newly renovated features 1 bedroom + Den + extra room can be used as a 2nd bedroom or TV room. Steps away from Ossington subway station. This beautiful unit has a spacious bedroom, one full washroom with stand up glass shower and laundry on lower level. This main level apartment features hardwood flooring throughout with pot lights. This unit is professionally cleaned and freshly painted. Main entrance has an enclosed porch where you can store shoes, bicycles, and coats. Basement included for additional storage. Available immediately. Close to shops, groceries, restaurants, and banks. There is no parking and no access to the backyard. (id:61852)
Royal LePage Citizen Realty
502 - 320 Plains Road E
Burlington, Ontario
Stunning one bedroom + den suite at Affinity in Aldershot! Custom kitchen with quartz, stainless steel appliances, breakfast bar and glass subway tile backsplash. Open concept living with 9' ceilings, in-suite laundry, 4-piece bathroom and spacious private balcony. Steps to the GO station, RBG, marina, library, schools and Burlington Golf & Country Club. One underground parking space and one storage locker on unit level. Building amenities include loads of visitor parking, electric car charging station, rooftop terrace with BBQs, gym, yoga room and party room! (id:61852)
RE/MAX Escarpment Realty Inc.
164 Moody Drive
Vaughan, Ontario
164 Moody Drive offers stylish living in the heart of Kleinburg. This beautifully maintained semi-detached home features a rare double-car garage, a functional open-concept layout, and 9-foot ceilings on both the main and second floors. The modern kitchen is the centrepiece, complete with a spacious island, upgraded cabinetry, premium granite countertops, and stainless steel appliances, perfect for family meals or entertaining. A bright family room with large windows and a fireplace creates a warm and inviting space, while the private backyard with luxurious natural stone pavers is ideal for relaxing or hosting. Upstairs, you'll find three spacious bedrooms and two full bathrooms, including a serene primary 5-piece ensuite retreat with a separate tub and stand-in rainfall shower room. Located in a highly desirable neighbourhood, just minutes from schools, parks, shops, and Hwy 427. Short walk to the brand new plaza featuring Longos grocery, LCBO, multiple restaurants, banks, and coffee shops. 164 Moody Drive is the perfect place to call home. (id:61852)
Century 21 Leading Edge Realty Inc.
4407 - 55 Bremner Boulevard
Toronto, Ontario
Prestigious And Highly Sought-After Maple Leaf Square Residence. Stunning High-Ceiling 44th-Floor Condo With Floor-To-Ceiling Wrap-Around Windows, Flooding The Space With Natural Light. Featuring Upgraded Appliances, A Kitchen Island, Extended Cabinets, Upgraded Light Fixtures, And Hardwood Flooring. Enjoy The Master Ensuite And A Smart Split Two-Bedroom Layout. Relax On The Large Balcony With Amazing Sw Views. Includes Owned Parking, Locker, And Heat. A Perfect Blend Of Luxury And Convenience! The Seller Agrees, At Their Own Expense, To Replace The Flooring In The Property Prior To Closing. The Flooring Material And Installation Will Be Completed To A Professional Standard And Shall Be Finished Before The Date Of Possession. (id:61852)
RE/MAX Noblecorp Real Estate
Th21 - 68 Carr Street
Toronto, Ontario
Welcome to Garden at Queen - enjoy being in the city without the hustle and bustle. This2-bedroom townhouse includes underground parking and a locker. Just move right in! Hardwood flooring runs through all main rooms, complementing the spacious living and dining area. The modern kitchen features stainless steel appliances, granite countertops, and an eat-in breakfast bar. There's no shortage of bathrooms: a convenient powder room on the main level and a 4-piece bathroom (2025) with new tiling, vanity, and toilet. Love the outdoors? Enjoy the Juliette balcony or head up to your private rooftop terrace!You're also just steps from Alexandra Park and Community Centre, Trinity Bellwoods, the trendy Queen Street West neighbourhood, Queen and Dundas streetcars, Kensington Market, restaurants, entertainment, schools, and more. Bonus: No HVAC/AC or hot water tank rentals! (id:61852)
RE/MAX Ultimate Realty Inc.
Lot 28 - 0 Front Street W
Trent Hills, Ontario
An exceptional pre-construction opportunity in the heart of Hastings, Trent Hills. These thoughtfully designed, Net Zero Ready homes feature modern layouts, premium finishes, and full customization options to suit your lifestyle. Choose from 10 beautifully crafted models, each offering future-ready living with available finished legal basements, Additional Residential Units (ARUs), and much more. Enjoy small-town charm just steps from the Trent River, parks, and everyday amenities. With convenient access to Campbell ford, Peterborough, and Cobourg, this is an ideal setting for families, retirees, and investors. $60,000 limited-time incentive off the purchase price. Lot premiums may apply. Don't miss your chance to be part of this fast-growing and highly desirable community. (id:61852)
RE/MAX Gold Realty Inc.
RE/MAX Rouge River Realty Ltd.
42 - 51 Sparrow Avenue
Cambridge, Ontario
Welcome to this gorgeous and extremely well-designed townhouse that offers a perfect blend of comfort, functionality, and modern living. This beautifully maintained home features a bright open-concept layout, ideal for families and professionals seeking a spacious and inviting environment. The main floor offers an airy living and dining area with large windows that bring in plenty of natural light, creating a warm and welcoming atmosphere throughout the space. The kitchen is thoughtfully designed with granite countertops, stainless steel appliances, ample cabinetry, and a functional layout that makes cooking and entertaining enjoyable. Upstairs, you will find 3 generous-sized bedrooms, each offering excellent closet space and large windows. The primary bedroom features a comfortable layout suitable for a queen or king-sized bed and includes access to a full washroom. With 2 full washrooms on the upper level plus a convenient main-floor powder room, this home provides plenty of comfort and practicality for daily living. The entire property is clean, well-kept, and move-in ready, offering a wonderful opportunity for tenants looking for a full-house rental with no shared spaces. Additional features include private laundry, modern finishes, and a layout that provides both privacy and convenience for all household members. Situated in a prime location close to schools, parks, shopping plazas, grocery stores, dining, and all essential amenities. Easy access to major roads and transit makes commuting convenient. This home truly offers an excellent lifestyle for those seeking space, convenience, and a modern living experience. Available immediatley. (id:61852)
Pontis Realty Inc.
214 - 3485 Rebecca Street
Oakville, Ontario
Excellent Opportunity to Lease A King Ridge Crossing Built Office space in the Prime/Desirable Neighborhood of Bronte West in Oakville. This Prime space is perfect for Businesses seeking a modern, Professional environment and presents a fantastic opportunity to establish or grow your presence in Oakville. This Prime space is perfect for Businesses seeking a modern, professional environment and presents a fantastic opportunity to establish or grow your presence in Oakville. Close Proximity to Highway 403, QEW, Lakeshore and an Abundance of Amenities, Bright Open Space for Office, Building includes use of Common Kitchen and Washrooms. Surround by Industrial, Retail, Upscale Residential and the Burloak Marketplace. (id:61852)
Century 21 Green Realty Inc.
10 - 0 Front Street W
Trent Hills, Ontario
An exceptional pre-construction opportunity in the heart of Hastings, Trent Hills. These thoughtfully designed, Net Zero Ready homes feature modern layouts, premium finishes, and full customization options to suit your lifestyle. Choose from 10 beautifully crafted models, each offering future-ready living with available finished legal basements, Additional Residential Units (ARUs), and much more. Enjoy small-town charm just steps from the Trent River, parks, and everyday amenities. With convenient access to Campbellford, Peterborough, and Cobourg, this is an ideal setting for families, retirees, and investors. $60,000 limited-time incentive off the purchase price. Lot premiums may apply. Don't miss your chance to be part of this fast-growing and highly desirable community. (id:61852)
RE/MAX Gold Realty Inc.
RE/MAX Rouge River Realty Ltd.
Lot 39 - 0 Front Street
Trent Hills, Ontario
An exceptional pre-construction opportunity in the heart of Hastings, Trent Hills. These thoughtfully designed, Net Zero Ready homes feature modern layouts, premium finishes, and full customization options to suit your lifestyle. Choose from 10 beautifully crafted models, each offering future-ready living with available finished legal basements, Additional Residential Units (ARUs), and much more. Enjoy small-town charm just steps from the Trent River, parks, and everyday amenities. With convenient access to Campbell ford, Peterborough, and Cobourg, this is an ideal setting for families, retirees, and investors. $60,000 limited-time incentive off the purchase price. Lot premiums may apply. Don't miss your chance to be part of this fast-growing and highly desirable community. (id:61852)
RE/MAX Gold Realty Inc.
RE/MAX Rouge River Realty Ltd.
41 - 0 Front Street W
Trent Hills, Ontario
An exceptional pre-construction opportunity in the heart of Hastings, Trent Hills. These thoughtfully designed, Net Zero Ready homes feature modern layouts, premium finishes, and full customization options to suit your lifestyle. Choose from 10 beautifully crafted models, each offering future-ready living with available finished legal basements, Additional Residential Units (ARUs), and much more. Enjoy small-town charm just steps from the Trent River, parks, and everyday amenities. With convenient access to Campbellford, Peterborough, and Cobourg, this Isan ideal setting for families, retirees, and investors. $60,000 limited-time incentive off the purchase price. Lot premiums may apply. Don't miss your chance to be part of this fast-growing and highly desirable community. (id:61852)
RE/MAX Gold Realty Inc.
RE/MAX Rouge River Realty Ltd.
3 - 0 Front Street W
Trent Hills, Ontario
An exceptional pre-construction opportunity in the heart of Hastings, Trent Hills. These thoughtfully designed, Net Zero Ready homes feature modern layouts, premium finishes, and full customization options to suit your lifestyle. Choose from 10 beautifully crafted models, each offering future-ready living with available finished legal basements, Additional Residential Units (ARUs), and much more. Enjoy small-town charm just steps from the Trent River, parks, and everyday amenities. With convenient access to Campbellford, Peterborough, and Cobourg, this is an ideal setting for families, retirees, and investors. $60,000 limited-time incentive off the purchase price. Lot premiums may apply. Don't miss your chance to be part of this fast-growing and highly desirable community. (id:61852)
RE/MAX Gold Realty Inc.
RE/MAX Rouge River Realty Ltd.
