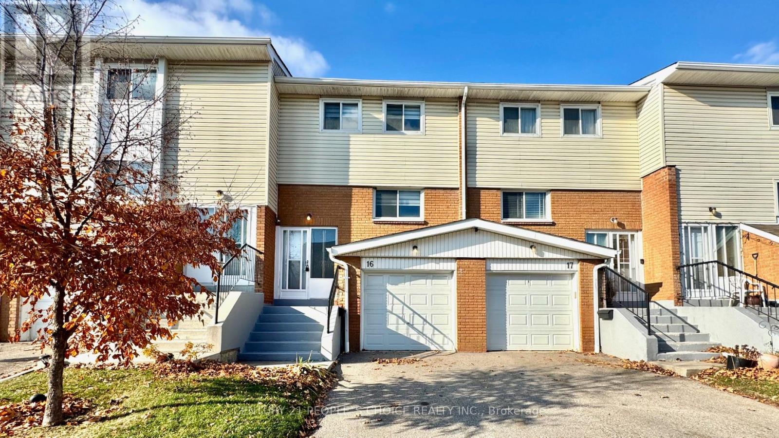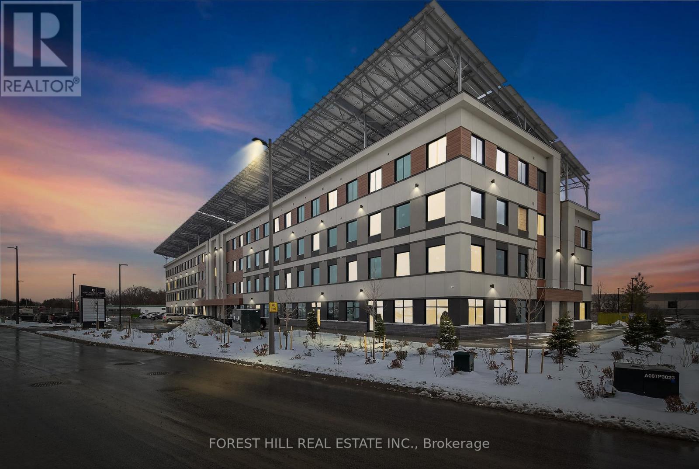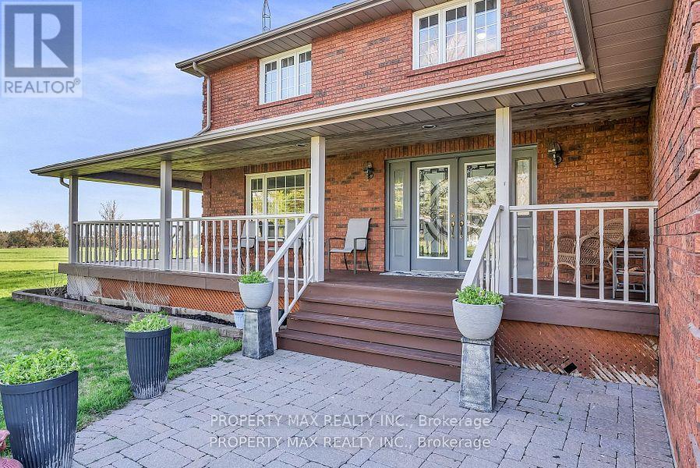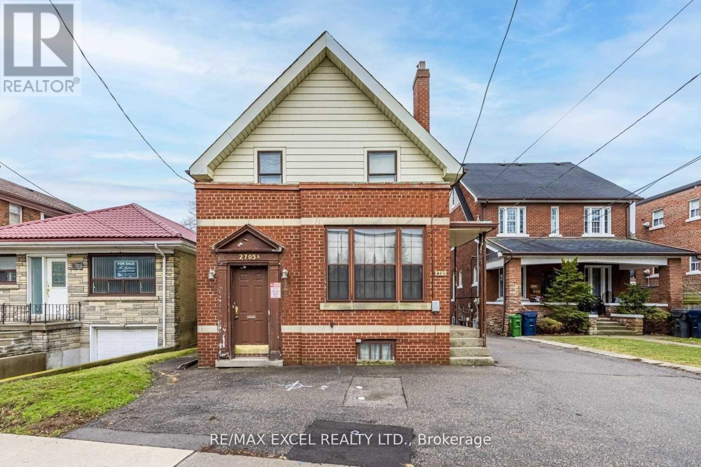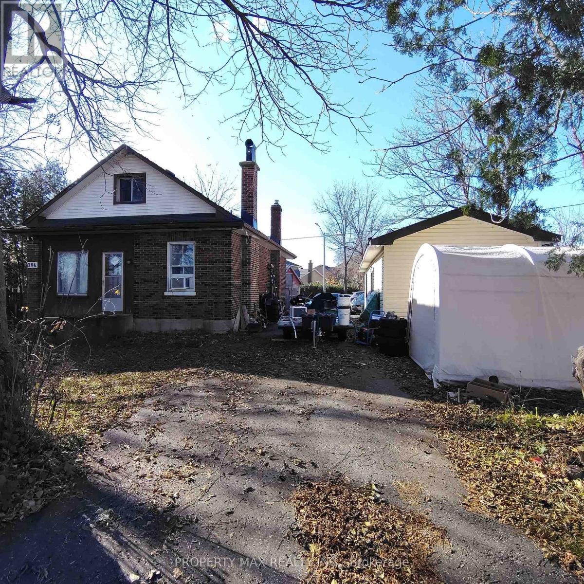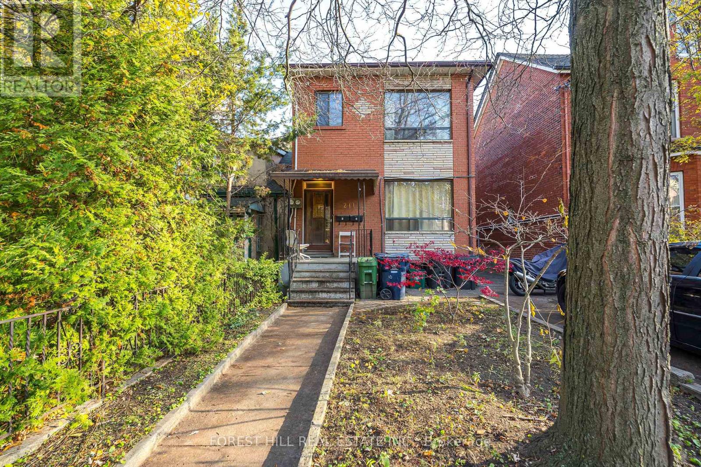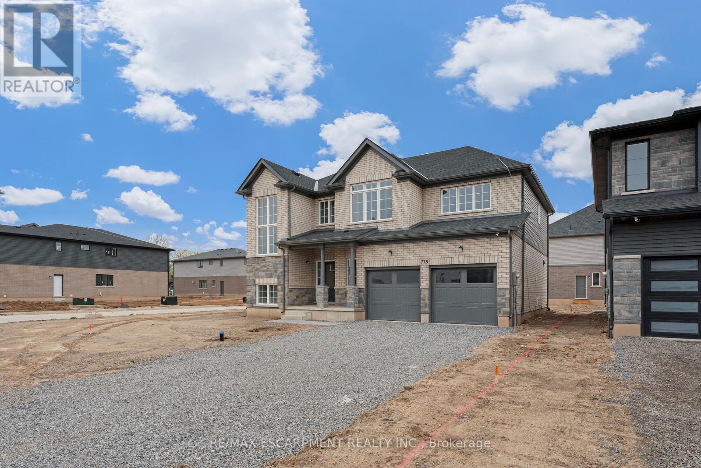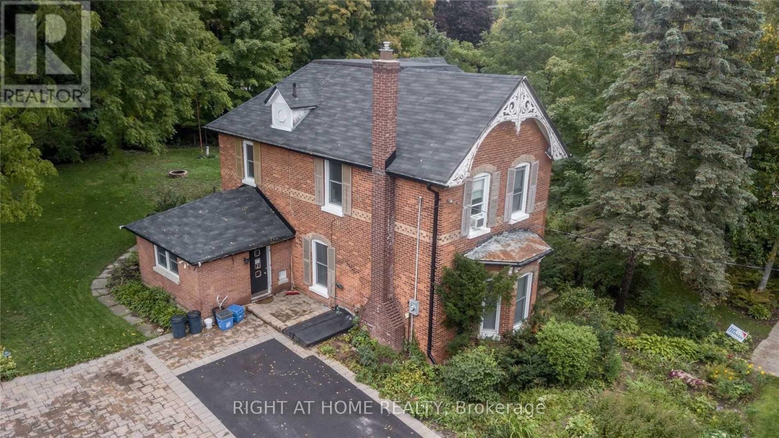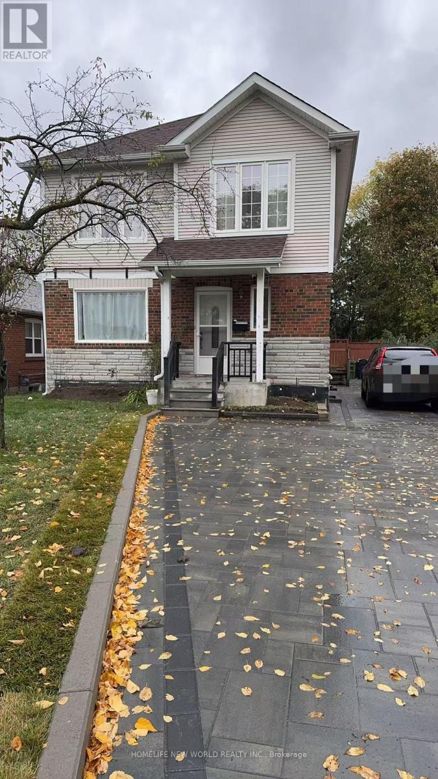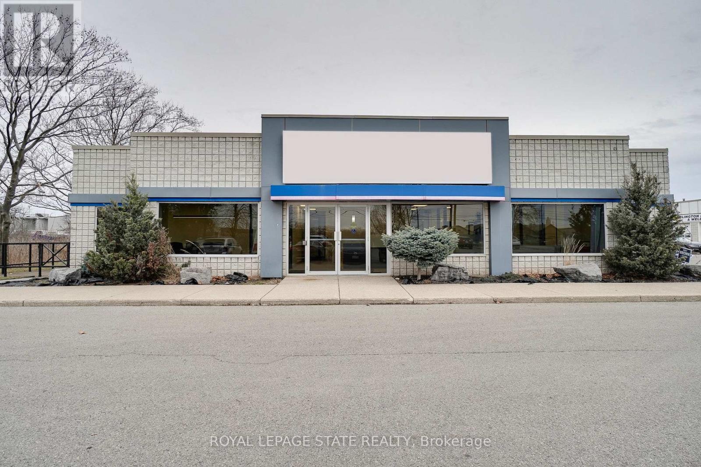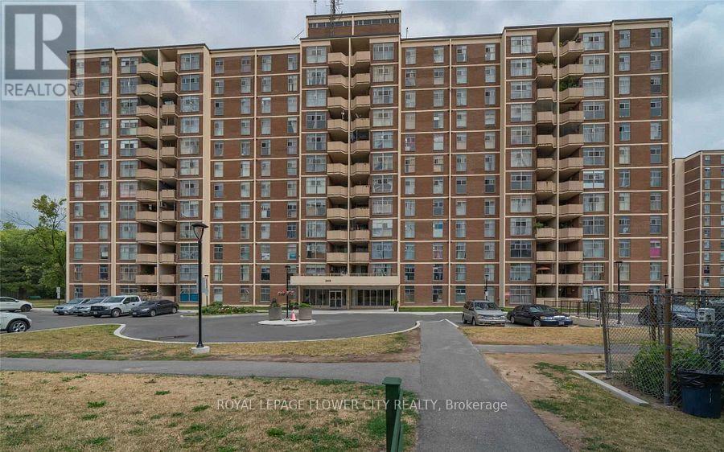16 Franklin Court
Brampton, Ontario
This beautifully maintained 3+1 bedroom, 2-bathroom townhome offers space, comfort, and unbeatable convenience. With fresh paint, new carpeting, and numerous upgrades throughoutincluding a versatile in-law suitethis home is move-in ready and ideal for both families and investors. Perfectly situated just steps from Bramalea City Centre, TMU's School of Medicine, public transit, schools, parks, and Highway 410, you're close to everything you needincluding local colleges and universities. Enjoy low maintenance fees and strong rental potential, making this an excellent opportunity for first-time buyers or savvy investors looking to grow their portfolio. Don't miss your chance to own this fantastic home in a sought-after neighbourhood. Book your private showing todaythis one wont last! (id:61852)
Century 21 People's Choice Realty Inc.
206 - 35 Sunday Drive
Aurora, Ontario
Discover An Exceptional Opportunity To Own In Howland Green's Newest Wellington East Business Center-An Innovative, Eco-Forward Development Designed To Significantly Reduce Your Carbon Footprint And Operating Costs. This Modern Commercial Unit Is Part Of A Groundbreaking, Energy-Positive Project That Produces More Energy Than It Consumes, Providing Business Owners And Investors With Remarkable Long-Term Savings. Offering 1,014 Sq. Ft. Of Bright, Open-Concept Space, The Unit Is Fully Built Out And Serves As An Ideal Canvas For A Wide Variety Of Business Uses. The Interior Features Soaring Ceilings, Pot Lights, Oversized Windows That Fill The Space With Natural Light, And A Rough-In For A Kitchen To Support Your Operational Needs. A Stylish Two-Piece Bathroom, In-Suite Geothermal Heat Pump, And Two Dedicated Underground Parking Spaces Further Enhance Comfort And Convenience. The Building Showcases Modern Design Throughout, Including Tastefully Finished Common Areas, Two Elevators, Secure 24/7 FOB Access, And A Strong Focus On Sustainability And Efficiency. Zoned Employment Business Park, This Property Offers A Wide Spectrum Of Permitted Uses Suitable For Both Owner-Operators And Investors. Uses Include Professional And Medical Clinics, Daycare, Dry Cleaning Distribution, Fitness Facilities, Professional Offices, Retail And Accessory Retail, Recreational Centres, Media And Printing Service Establishments, As Well As Research And Training Facilities, Among Many Other Possibilities. Whether You're Looking To Establish Your Business In A Forward-Thinking, Energy-Positive Environment Or Invest In A Next-Generation Commercial Development, This Space Delivers Exceptional Value, Versatility, And Ongoing Savings. Modern, Chic, And Green - This Is A Commercial Opportunity Not To Be Missed. (id:61852)
Forest Hill Real Estate Inc.
6600&6680 Best Road
Clarington, Ontario
Nestled on a private and sprawling 48-acre estate at 6600 & 6680 Best Road, this rare multi-generational offering includes two beautiful homes (4+1 beds at 6600, 4+2 at 6680), each over 3,200 sq ft and separated by about 870 feet with their own driveways for total seclusion; the 6680 residence is move-in ready with updated kitchen, renovated bathrooms, and a newly finished pot-light basement, while the home at 6600 features new laminate flooring, a refreshed master ensuite washroom, and a long private driveway. Buy both and earn rental income while living in one unit. The property is tailor-made for equestrian lovers, with a massive 30100 barn, 14 ten-by-ten stalls, full hydro and water, multiple paddocks, and a private -mile racetrack. Commuting is a breeze - you're just minutes from Highway 407 and Highway 115, with easy access to Highway 401 for direct routes into the GTA, and future transit improvements on the horizon as Clarington plans transportation hubs around its soon-to-come GO stations. On the education front, the area is served by Kawartha Pine Ridge District schools such as Dr.Emily Stowe Public School and Courtice North Public School, plus Lydia Trull Public School , alongside Courtice Secondary School . Offering solid options for families. Looking ahead, Clarington is undergoing a major Official Plan review out to 2051 anticipating dramatic growth (population projected to nearly double), while its 2024-27 Strategic Plan and Green Development Framework emphasize sustainable design, green infrastructure, and walkable, transit-oriented development - making this parcel not just a lovely country retreat, but a smart long-term investment. (id:61852)
Property Max Realty Inc.
2705 Lake Shore Boulevard W
Toronto, Ontario
Location, Location, Location!! Attention Contractors/Renovators/Builders/Investors!! Private Location On Lake Shore - Backs On To Lake Ontario, Gorgeous Views, Sold In "As Is" Condition-Duplex W/Zoning Code: Ra (D1.5*778) (id:61852)
RE/MAX Excel Realty Ltd.
304 West Scugog Lane
Clarington, Ontario
Attention Developers, Investors, and Builders! An exceptional opportunity awaits at 304 West Scugog Lane in Clarington, a rapidly growing area with strong future development potential. This large lot includes a well-kept 3-bedroom bungalow currently occupied by a tenant-providing immediate rental income-and a heated detached garage ideal for storage or workshop use, while the true value lies in the land, with potential to build two detached homes or four semi-detached homes (buyer to verify zoning and approvals). The location is excellent for commuters, offering quick access to Highways 401, 407, and 418, with the eastern extension of Highway 407 between Pickering and Clarington now toll-free for more affordable travel, and convenient DRT and GO Transit links for commuting to Toronto. Families will appreciate nearby schools such as Courtice North Public School, Dr. Emily Stowe Public School, Lydia Trull Public School, and Courtice Secondary School, all of which are listed in the Fraser Institute's report cards and recognized within the Kawartha Pine Ridge District School Board. With neighbourhood growth accelerating, increased redevelopment activity, and rising demand for new housing, this property offers immense upside whether you choose to develop now or hold for long-term appreciation (id:61852)
Property Max Realty Inc.
Upper - 211 Brunswick Avenue
Toronto, Ontario
2BR Upper Unit W/ Living Room and Dine In Kitchen At Spadina/Harbord! Marvel At The Massive Top Floor Patio W/ CN Tower View! 5 Min Walk To U of T. Quiet Street. Air Conditioning, Private entrance. Very Bright, Newly Renovated, Spacious Bedrooms, Hardwood Floors, Large Garden.Shared Laundry and Parking (Both Free). (id:61852)
Forest Hill Real Estate Inc.
778 Bradford Avenue
Fort Erie, Ontario
Welcome to 778 Bradford Avenue - a spacious and thoughtfully designed 4-bedroom, 3-bathroom detached home offering 2,560 square feet of comfortable living space. This beautifully laid-out home features a double car garage with convenient inside entry, a garage door transmitter, and a wireless entry keypad for added ease and security. The main floor boasts a modern kitchen complete with a large island, generous pantry, and dedicated setups for a cooktop, wall oven, and built-in microwave - perfect for the home chef. Upstairs, a bright and versatile loft offers the ideal space for a home office, kids' play area, or cozy reading nook. The primary bedroom serves as a true retreat with a spacious walk-in closet and a luxurious 5-piece ensuite. The second floor also includes a full laundry room for added convenience. The basement features a separate entrance and is partially finished, providing excellent potential for an in-law suite, rental income, or additional living space. Perfectly suited for families or multi-generational living, this home checks all the boxes for space, functionality, and future possibilities. Don't miss your chance to make 778 Bradford Ave your next address! Alliston Woods is more than just a place to live - it's a vibrant community that offers the perfect blend of small-town charm, natural beauty, and endless amenities. Imagine waking up to breathtaking sunrises over the Niagara River, exploring the scenic trails, and enjoying the town's big personality. (id:61852)
RE/MAX Escarpment Realty Inc.
133-135 Mulcaster Street
Barrie, Ontario
Development opportunity in the heart of Barrie! Includes two adjoining parcels, one featuring an existing detached home, with full approval to sever into four separate lots. The approved plan supports the construction of four semi-detached homes (up to 16 units). Located within the RM2 zoning, this property allows for a wide range of residential redevelopment options. The area continues to grow rapidly, making this a high-demand location for future resale or rental income. Perfectly situated within walking distance to Barrie's central amenities, transit, schools, shopping, parks, downtown, waterfront, and major commuter routes. (id:61852)
Right At Home Realty
Basement - 50 Guild Hall Drive
Toronto, Ontario
Renovated Three Bedroom Basement Unit In *** Desirable Wexford Area***. 1 Living Room 1 Kitchen 1 Parking, Separate Entrance. Walking Distance Away From Ttc, Shopping & Schools. Mins To Hwy401,404,Dvp (id:61852)
Homelife New World Realty Inc.
9328 Wellington 50 Road
Erin, Ontario
Welcome to the country-just minutes from town! This stunning 37.87-acre property in beautiful Erin offers the perfect blend of peace, privacy, and convenience. It's the kind of property where you can truly unwind, yet still enjoy the comfort of having everything you need just a short drive away. Build your dream home here and create your own country retreat. There's plenty of room for gardens, hobby farming, horses, or simply space to enjoy the great outdoors. The property is located on a paved road, providing easy year-round access to Erin, Guelph, Acton, and Georgetown, making it ideal for commuters or families looking to stay connected while enjoying a rural lifestyle. A large Quonset hut offers tons of storage space for vehicles, equipment, or all your recreational toys. Whether you're into classic cars, woodworking, or outdoor adventures, you'll have room for it all. The land features a beautiful mix of open fields and natural landscape-perfect for watching the seasons change or catching the sunset after a long day. This is more than just a piece of land-it's a place to build your future. A peaceful, scenic setting with all the charm of the countryside and the convenience of nearby amenities. Only minutes to the Acton and Georgetown GO Stations, it's easy to get where you need to go while still coming home to quiet evenings and starry skies. Don't miss this opportunity to escape to the country and make your dreams a reality! (id:61852)
Royal LePage Meadowtowne Realty
207 - 345 Driftwood Avenue
Toronto, Ontario
Great opportunity to own a very spacious two bedroom condominium and newly renovated bathroom with modern finishes (2025). Large windows, and the seller offers the option to purchase the unit fully furnished-move-in ready!! Open concept Living/Dining room is perfect for entertaining with a walkout to Balcony and breathtaking views of Black Creek Parkland. Close to Proximity to York University, Elementary Schools, Community Center, Plaza, Library. Minutes to Highways, Hospitals, Subway. TTC Public Transit in front of the Building. Perfect for first time buyers or investors. (id:61852)
Royal LePage Flower City Realty
