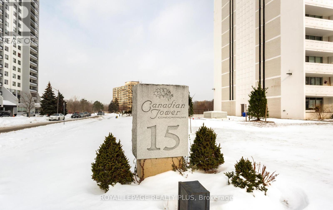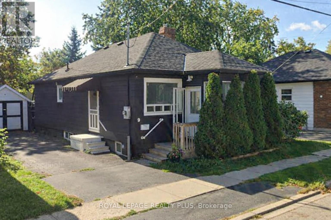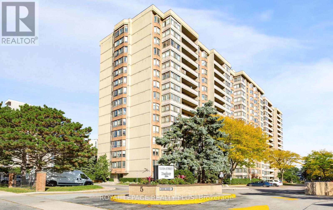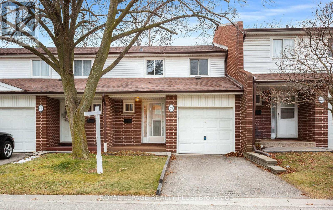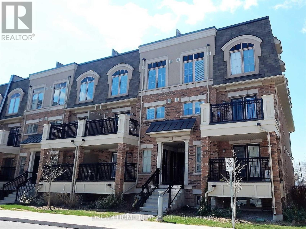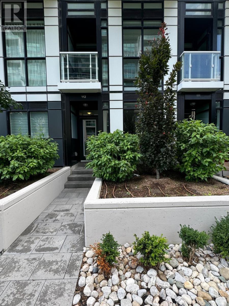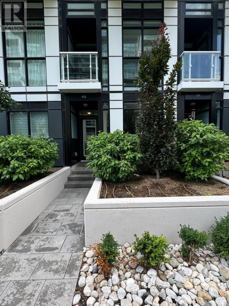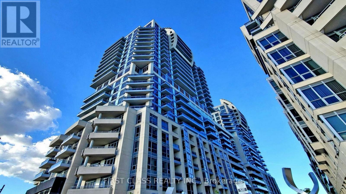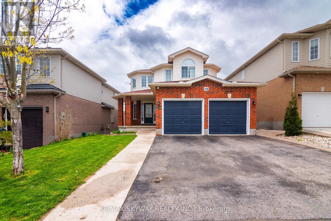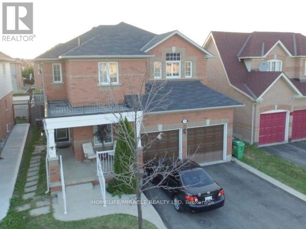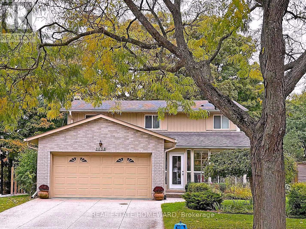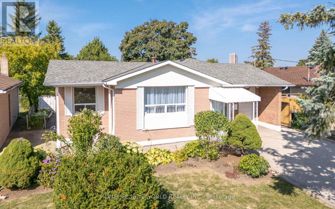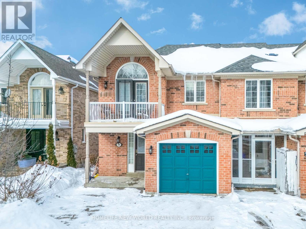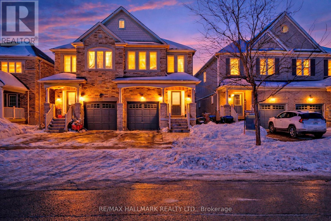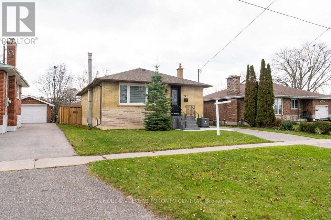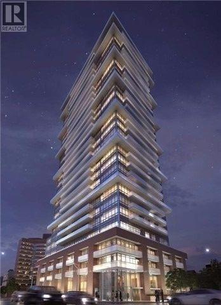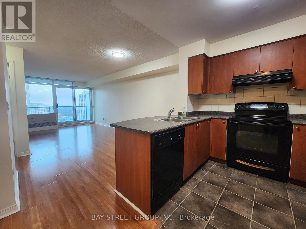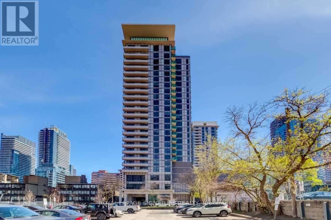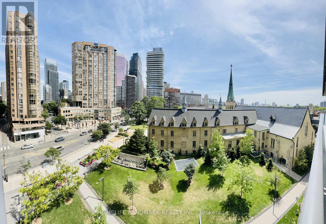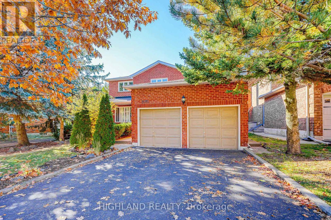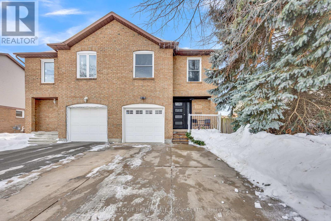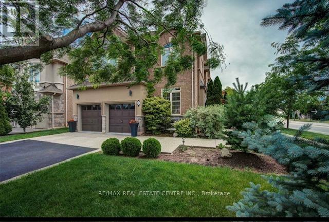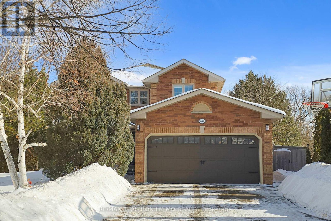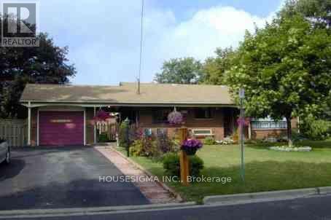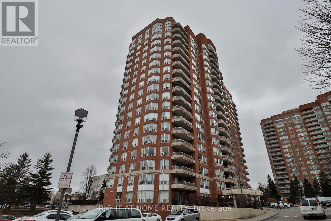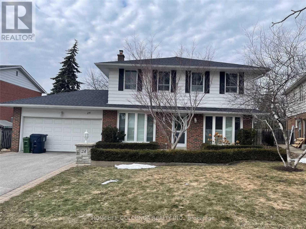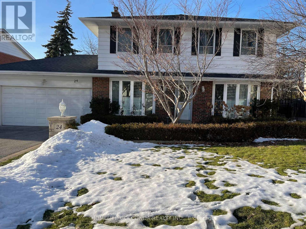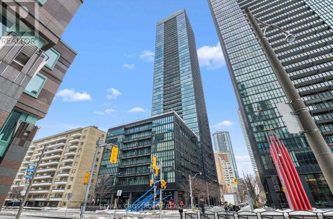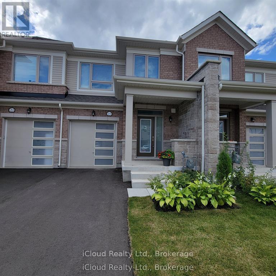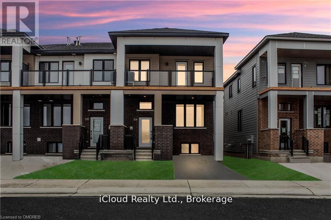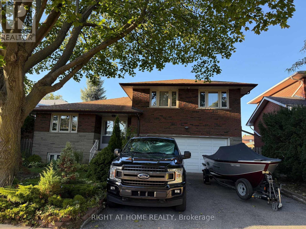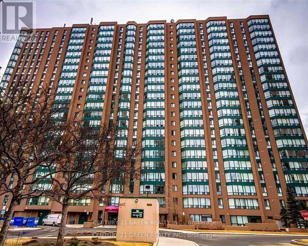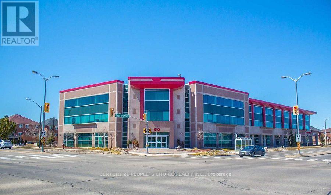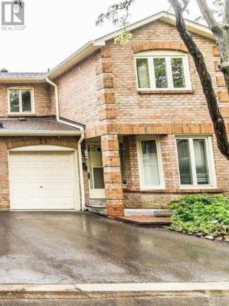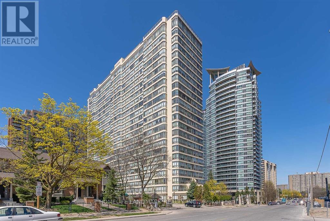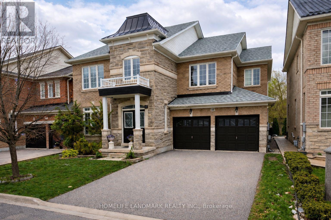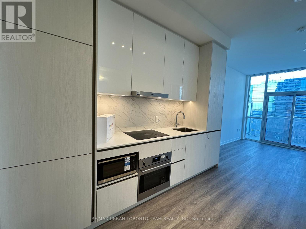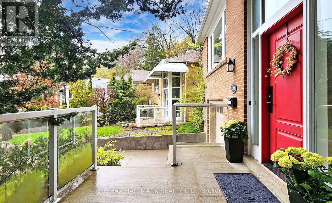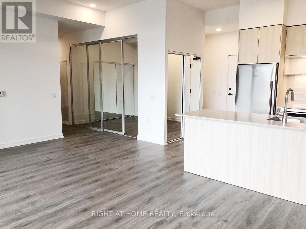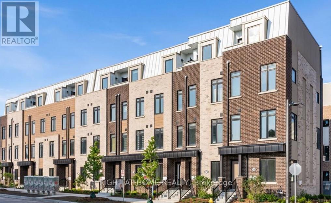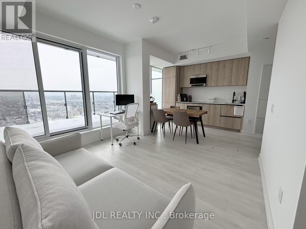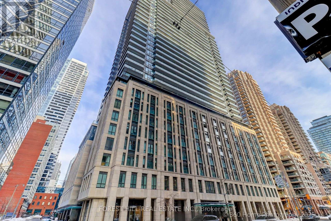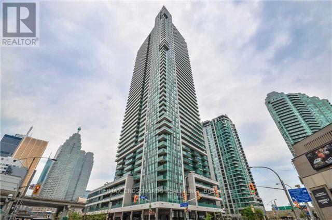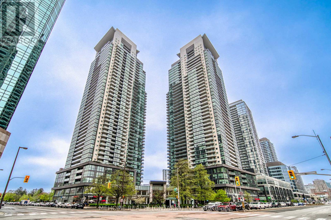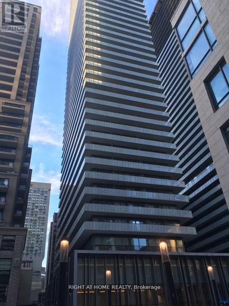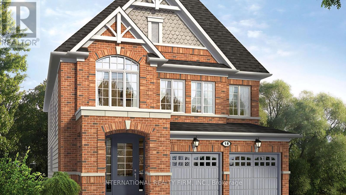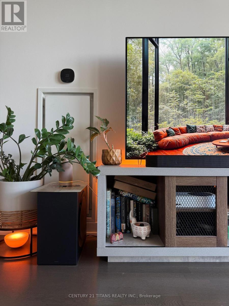1204 - 15 Towering Heights Boulevard
St. Catharines, Ontario
Perched on the 12th flr, this beautifully updated 3-bed north facing condo offers sweeping unobstructed skyline views and peaceful green surroundings. Step inside and experience a bright, open-concept layout with natural light. Thoughtfully renovated just 6 yrs ago, the suite features modern laminate flooring throughout, generous living and dining spaces, and large windows that showcase the stunning scenery beyond. The stylish chef-inspired kitchen is designed for both everyday living and entertaining, complete with stainless steel b/i appliances, quartz countertops, ample cabinetry, and a spacious breakfast island with cooktop stove. The primary bedroom was thoughtfully reconfigured to create a more spacious main bath with enhanced comfort and functionality. Convenience are key highlights of this home. Wide 35" doorways provide easy movement throughout, and the updated bath includes a stand up shower with grab bar. Exclusive laundry is located just across the hall, and your private storage locker is conveniently located right beside the unit. Enjoy your private 120 sq. ft. balcony - an ideal spot for morning coffee or evening relaxation while taking in the panoramic city views and occasional views of local wildlife. Residents of this well-managed building enjoy exceptional amenities, including an indoor pool, sauna, fitness room, games room, library, and social spaces. Condo fees incl. heat, hydro, and water, making for truly stress-free living. Parking is available on a convenient rental basis, with indoor underground at $40/month and outdoor surface at $12/month. Located just mins from shopping, dining, transit, parks, and major hwys, this home offers the perfect balance of convenience and comfort. Ideal for downsizers, retirees, and first-time buyers alike - this move-in-ready condo is a rare opportunity you won't want to miss. (id:61852)
Royal LePage Realty Plus
9 Ewing Street
Halton Hills, Ontario
Small-town charm with big-city convenience-all right at your doorstep. This perfectly located 3-bedroom bungalow offers style, comfort, and unbeatable walkability. Larger than it appears, the home features modern finishes throughout, incl grey laminate flooring, pot lights, and a bright, updated kitchen w/ neutral white cabinetry, quartz countertops, S/S appliances, a sleek backsplash, and convenient walk-out access to the side yard. The sun-filled living room is warm and cozy with access to an inviting front porch. Three well-sized bedrooms complete the main floor, including a primary bedroom with two sliding doors that open to the rear deck. An updated 3-pc bathroom finishes the level. The finished bsmt adds valuable additional living space with a bedroom (currently used as an office), a rec room, a 4-pc bathroom, laundry, and plenty of storage-perfect for families, guests, or working from home. Outside, enjoy a large private backyard-ideal for summer BBQs, gardening, and entertaining. Short walk to downtown Georgetown, known for its welcoming shops, cafés, and summer farmers' markets. Just mins to Georgetown GO - ideal for commuters. Close to schools, parks, library, hospital, recreation centres, and places of worship. (id:61852)
Royal LePage Realty Plus
803 - 5 Lisa Street
Brampton, Ontario
Mrs. Clean Lives Here!!! Rarely Offered Corner Suite Near Dixie & Queen! Warm And Inviting 3+1 Bedroom, 2-Bath Unit In A Very Well-Managed Building - Offering 1,458 Sq. Ft. Of Living Space, Comparable To Many Freehold Homes But At A Much Lower Price. The Open-Concept Layout Features Parquet and Broadloom Flooring Throughout, A Kitchen with Vinyl (On Top Of Tile) Flooring, Stainless Steel Appliances, A Custom Backsplash, Plus Porcelain And Tile Flooring In The Bathrooms. Beautiful South East Views. Building Amenities Include Tennis and Basketball Courts, An Outdoor Pool, Sauna, Exercise/Party/Billiards/Library Rooms, Along With A Terrace, Playground, And 24-hour Security. An Unbeatable Central Location, Just Steps from Bramalea City Centre, Hwy 410, Parks, Schools, Transit And Much More! Ideal for downsizers, retirees & first-time buyers *Bedroom 3 - currently used as a family room. (id:61852)
Royal LePage Realty Plus
47 - 2380 Bromsgrove Road
Mississauga, Ontario
ONLY UNIT IN COMPLEX WITH PRIVATE (NOT SHARED) SINGLE DRIVEWAY. Discover this rare and updated, move-in-ready townhouse in the heart of Clarkson. This well-maintained home offers a thoughtful and functional layout with 3 spacious bedrooms and 2 bathrooms, including ensuite privilege from the primary bedroom. The main level features hardwood flooring throughout the living and dining areas, with continued hardwood on the upper landing. The spacious upstairs bedrooms are finished with carpet in excellent condition. The finished basement includes an open recreation area with laminate flooring, a versatile office or potential fourth bedroom with carpet, as well as a laundry and mechanical room, workshop, and cold room. Enjoy the convenience of a private garage with ample storage, an automatic garage door opener, and a fully fenced backyard - ideal for families, entertaining, or quiet outdoor enjoyment. The home is completely turnkey and benefits from low condo fees. The condominium corporation completed new roofs in 2023, offering added peace of mind. Located in a desirable South Mississauga pocket, this home is within walking distance to Clarkson GO Station with frequent service to downtown Toronto - a commuter's dream. Outdoor enthusiasts will love being adjacent to the scenic 12-km Nine Creeks Trail, with easy access to community soccer, baseball, basketball courts, and playgrounds. Bike or drive just minutes in the summer to Lewis Bradley Outdoor Pool or Jack Darling Memorial Park and beach. Also within walking distance are daycare, top-rated public and Catholic elementary and high schools, parks, Clarkson Community Centre, shopping, and major highways including the QEW. This home seamlessly combines comfort, convenience, and lifestyle. An ideal opportunity for homeowners and investors alike - don't miss this rare Clarkson gem. (id:61852)
Royal LePage Realty Plus
13 - 2441 Greenwich Drive
Oakville, Ontario
Stunning, 2 Brs, 1.5-Baths Townhome In Oakville. Just A Few Years Old! Bright, South East Facing, Fully Of Sunshine. Upper Level Laundry. Very Functional Layout. Hardwood On The Main Floor And Carpet On The Bedroom Level, Tiled Kitchen And Upper Landing Areas, Which Can Be Used As An Office Or A Recreational Area. Very Trendy And Suitable To Fit A Busy Urban Lifestyle. Conveniently Located Near The New Hospital, Medical Buildings, Schools & Shopping. Easy Access To Major Commuter Routes And Highways 401 And 407. Excellent Lakeview From The Large, 3rd Floor, Rooftop Terrace, 375 Square Feet To Enjoy At Your Convenience! (id:61852)
Dream Home Realty Inc.
112 - 251 Manitoba Street
Toronto, Ontario
2 Storey Townhouse With Private Access From The Street As Well As From The Building. Close To Humber Waterfront Trail & Humber Bay Park, Mimico Go Train Station, TTC Streetycar, Grocery Stores, Lake & Restaurants. Outdoor Infinity Pool, Roof Top Deck, Gym, Pet Wash Station + Much More Amenities + One Parking, One Locker. (id:61852)
Homelife/miracle Realty Ltd
112 - 251 Manitoba Street
Toronto, Ontario
2 Bedroom - 2 Storey Town House At Empire Phoenix Building, With Private Access To The Main Floor From The Street, Close To Humber Waterfront Trail & Humber Bay Park, Mimico Go Train Station, TTC Streetycar, Grocery Stores, Lake & Restaurants. Outdoor Infinity Pool, Roof Top Deck, Gym, Pet Wash Station + Much More Amenities + One Parking, One Locker. (id:61852)
Homelife/miracle Realty Ltd
911 - 9201 Yonge St Street
Richmond Hill, Ontario
1+Den Unit In The Luxury Beverly Hills Resort Residences, Fantastic Unobstructed South View, Marble Counters, S/S Appliances, 9 Ft. Ceilings. Fabulous Amenities Including 24Hr Concierge, Gym, Swimming Pool, Sauna, Party Room, Visitor Parking, And Many More. Minutes Walk Away From Hillcrest Mall And South Hill Shopping Centre. Close To Hwy 407, Public Transit, Restaurants And Supermarkets. One Parking And One Locker Included. (id:61852)
First Class Realty Inc.
116 Severn Drive
Guelph, Ontario
Your perfect family home search ends here, priced very reasonably for a 4 bedrooms detached property. This premium property features 4 bedroom home sitting on a 40ft lot. This home is overlooking a park in the front & pond views in the back. Huge front porch welcomes you into an open to above foyer. The house features a huge deck with gazebo in the backyard. Private & Separate laundry for upstairs. Carpet free home. Looking for responsible tenants who will care for the property. All applicants are subject to background checks. (id:61852)
RE/MAX Skyway Realty Inc.
16 Deforest Drive
Brampton, Ontario
Beautiful Detached House With 3 Spacious Bedroom, 3 Washrooms And Lots Of Natural Light. Access From House To Garage, Hardwood Floors On Main Floor. Convenient Main Floor Laundry And A Fenced Backyard. Walking Distance To School, Transit, Short Walk To Cassie Campbell Community Centre. 5 Min Drive To Hwy 410, Great Neighbor Hood. No Pets Allowed!! (id:61852)
Homelife/miracle Realty Ltd
3058 Viewmount Road
Oakville, Ontario
Breathtaking 75' RAVINE Lot ! Overlooking Scenic Bronte Creek & Acres of Woodlands. Nestled on a quiet Cul-De-Sac this Spacious 4 Bedroom Home has a Family Room & Sunroom plus a finished Bsmt! The Kitchen with bright Solarium & Walkout to Deck Overlooking large Private Yard & Treed Ravine! This Home has been lovingly cared by the same owner since New! Convenient to 403 & QEW. Good Schools nearby. Discover to Bronte's Vibrant Waterfront with it's Yacht Club, Fine Restaurants & Cafes. Miles of Trails to explore in nearby parks. Nature at you Doorstep. Over 2800 sq' of living space to Enjoy! A Fabulous Lifestyle, all yours to Enjoy! (id:61852)
Real Estate Homeward
308 Sentinel Road
Toronto, Ontario
Set on a generous lot with picturesque views of Sentinel Park, this solid 3+1 bedroom bungalow offers incredible value and versatility. Lovingly owned by the same family for over 50 years, the home has been thoughtfully updated while maintaining its timeless charm. The main floor features a smart, functional layout with spacious 3 bedrooms, combined living and dining rooms, and a bright eat-in kitchen with direct access to the beautifully landscaped backyard. Centered around mature apple and plum trees, this private outdoor retreat is ideal for barbecues, entertaining, gardening, or simply enjoying the seasonal harvest. The fully renovated basement adds over 1,100 sq ft of modern living space, complete with a multi-zone recreation area, a kitchenette, a bedroom with 3-piece bathroom, and large laundry room with custom built-ins. With a separate rear entrance, theres potential for an in-law suite or income-generating unit. Perfectly located, this home is steps from transit, close to major highways, and just minutes from York University, an ideal location for families, students, or investors. With Sentinel Park quite literally at your doorsteps, enjoy walking trails, sports fields, a playground, and splash pad right outside your front window. (id:61852)
Homelife New World Realty Inc.
26 Cape Breton Court
Richmond Hill, Ontario
Welcome to this stunning END UNIT like semi-detached home, beautifully maintained and thoughtfully upgraded over the years. Nestled in a quiet, family-friendly court, this property is ideally located within walking distance to Wilcox Lake, schools, public transit, golf courses and scenic nature trails. The kitchen is bright and practical, the sun-filled breakfast area offers a walkout to a quiet backyard, perfect for relaxing and entertaining. The inviting family room centers around a cozy gas fireplace, adding both warmth and charm. The home boasts 3 large bedrooms, one with a spacious balcony. The Master Bedroom is Generously Sized & Includes a Well-Appointed 5-Piece Ensuite Bathroom and walk-in closet. The other two bedrooms have large double closets. High Quality Hardwood floors throughout. Enjoy direct garage access to the interior of the home. Spacious Interlocked front yard and backyard. Boasting a Range of Impressive Features, This Property Offers a Truly Exceptional Living Experience. (id:61852)
Homelife New World Realty Inc.
52 Acorn Lane
Bradford West Gwillimbury, Ontario
Welcome to 52 Acorn Lane, a beautifully maintained 3-bedroom semi-detached home W/ Expanded Driveway, Custom Interlocked backyard. Located in the highly desirable Summerlyn Village community. Offering 1647 Sq.Ft. Above Grade W/An Open Concept Floor Plan, Inside, you'll find a gorgeous kitchen with stainless steel appliances and a breakfast bar. The dining area overlooks the living room, which features a walkout to the fully fenced backyard with an interlock patio-perfect for entertaining. The main floor also offers a stylish 2-pc powder room with pedestal sink.The primary suite includes his & her walk-in closets and a 4-pc ensuite with a relaxing soaker tub. Two additional bedrooms are generously sized, perfect for kids, guests, or a home office. A wonderful opportunity to own a modern, well-kept home in one of Bradford's most sought-after communities-close to everything your family needs. Located just seconds from Downtown Bradford, you're close to all major amenities including: Bradford Bus & GO Station, Hwy 400, 404 & future 403, Bradford Community Centre & Public Library, Zehrs, Walmart, Canadian Tire, Home Depot, LCBO & major retail plazas, Restaurants & cafés along Holland St. Public transit, parks, and scenic walking trails Surrounded by excellent schools such as Chris Hadfield PS, St. Angela Merici CES, Bradford District High School, and Holy Trinity High School-this neighbourhood is ideal for families seeking convenience and quality living. (id:61852)
RE/MAX Hallmark Realty Ltd.
Bsmt - 767 Phillip Murray Avenue
Oshawa, Ontario
A bright and welcoming lower-level suite in a well-established South Oshawa neighborhood. Boasting just over 800 sq. ft. of living space, this home features spacious rooms, modern upscale finishes, and large above-grade windows that provide plenty of natural light. Enjoy the privacy of your own separate entrance and the convenience of an included driveway parking space. Laundry and utilities are shared with the quiet main-floor tenant. Available immediately. (id:61852)
Engel & Volkers Toronto Central
2909 - 365 Church Street
Toronto, Ontario
Deluxe Menkes Condo, Higher Floor With Nice View, Den Can Be 2nd Bedroom With Double Door, Spacious And Functional Layout, Close To School, Supermarket, Bank, Eaton Center, All Amenities, 24 Hrs. Concierge. All Existing Light Fixture, Window Coverings, Fridge, Stove, Dishwasher, Microwave, Washer & Dryer, Tenant Pays Their Own Utilities. (id:61852)
Homelife Landmark Realty Inc.
2311 - 5508 Yonge Street
Toronto, Ontario
*Virtual Tour Available* Your Opportunity To Live In The Core Of Yonge & Finch! Sun-Filled Unit With Large Floor-To-Ceiling Windows And Open Concept Layout. Large Bedroom With Open View and Walkout to Balcony. Walk Score Of 96! Convenient Location And Steps To Subway, Bus Station, Shops, Restaurants, Entertainment, And More. Move In Ready! (id:61852)
Bay Street Group Inc.
1808 - 25 Broadway Avenue
Toronto, Ontario
Live in style at the prestigious The Republic by Tridel - renowned for exceptional amenities and anunbeatable location in the heart of Yonge & Eglinton! This beautifully maintained, sun-filled,south-facing 1+den suite features 9' ceilings, stunning skyline views, and a large private balcony. The fully renovated balcony is an entertainer's dream - complete with grass, tiles, decorative rocks, andambient string lighting for tenant use. Sip your morning coffee or relax in the evenings while enjoying a gorgeous cityscape view. The condo features a spacious and functional layout with a spacious bedroom, a large kitchen and a versatile den - perfect as a home office, second bedroom, dining area, gym, oradditional living space - featuring custom cabinetry upgrades, a floor-to-ceiling closet, and a stylishchandelier. The upgraded kitchen offers stainless steel appliances, a recently installed stove and oven, abundant cabinetry, and a large centre island. The building is steps away from the Eglinton Station and the newly built Eglinton Crosstown LRT for ultimate convenience. Surrounded by grocery stores, shops, top-rated schools, parks, a community centre, a library, and more. The home features extended storage throughout, including a full-length mirrored closetand an additional built-in floating cabinet in the den. One parking space and a locker are included. Plenty of free visitor parking is available. Enjoy world-class amenities: 24/7 concierge, whirlpool, gym, yoga studio, steam room, sauna, private dining room, outdoor terrace with cabanas and BBQs, guest suites, a party room, billiards, and theatre. A rare opportunity to lease in one of Midtown's most sought-after buildings! (id:61852)
Royal LePage Signature Realty
503 - 1080 Bay Street
Toronto, Ontario
Move in Date: May 1, 2026. Student Welcome *** Video Available By Click Virtual Tour. *** Furniture Can Be Provided If Tenant Needs. *** South Facing With Enough Sunshine. *** Gorgeous One Bedroom Plus One Den, Den Is Big Enough Can Be Used As Second Bedroom With Sliding Door. *** Luxury Living In The Heart Of Downtown! *** 9 Ft Ceiling *** Big Balcony With Beautiful Unblocked South View *** Plenty Of Visitor Parking *** Steps To U Of T Campus, Subway, And The Famous Yorkville Shopping District. Amenities: 4500 Sq. Ft Rooftop Gym/Library/Meeting Room, 24 Hr Concierge. *** 1 Parking Spot Available For Extra $200/Month.M o vM o vM o veM o veMove (id:61852)
Homelife Landmark Realty Inc.
2070 Castlefield Crescent
Oakville, Ontario
** Fully Cleaned, Move-In Condition ** Aaa Location, Steps To Sheridan College / Trafalgar Go / Park / White Oak High-School / Community | Close To Top Rated Private And Public Schools, Trails, Transit, Shopping. * Over 2500 Sq.Ft Detach, Double Garage * Separate Entrance With Private Bath/Kitchen * Excellent Layout, Main Level Features Centre Hall, Living Room Overlooking Separate Dining Room, Eat-In Kitchen With Walk Out To A Large Deck And Lush Private Backyard Ideal For Entertaining And Outdoor Living (id:61852)
Highland Realty
284 Rimmington Drive
Oakville, Ontario
Welcome to this beautifully updated 3-bedroom, 1.5-bath semi-detached townhome in the heart of desirable River Oaks, Oakville - set on a larger lot with a private backyard deck, finished basement, and one-car parking. Stylish, turnkey, and thoughtfully upgraded, this home blends comfort with a modern edge. The renovated kitchen is a standout, featuring 40" wall cabinets, elegant Italian quartz countertops, and new appliances including oven + convection oven in 2024 - perfect for everyday living and entertaining alike. Recent improvements provide both peace of mind and elevated design: furnace & A/C (2025), new roof (2020), windows replaced (2023), new patio door (2020), new garage door (2019), and new front door (2025).Inside, the home was extensively refreshed in 2024-2025 with new flooring and baseboards throughout (2024), new interior doors (2025), a stunning hardwood staircase (2025), and sleek smooth ceilings with extensive pot lights (2025) creating a bright, contemporary feel from top to bottom. The finished basement offers versatile bonus space ideal for a rec room, home office, gym, or play area. Located in one of Oakville's most family-friendly communities, River Oaks offers walkable streets, mature trees, and an abundance of parks and trails including the scenic Sixteen Mile Creek trail system. Just minutes to River Oaks Community Centre with fitness facilities, arenas, and year-round programs. Highly regarded schools nearby include River Oaks Public School, Post's Corners Public School, White Oaks Secondary School, and Holy Trinity Catholic Secondary School. Commuters will appreciate quick access to the QEW, 403, 407, Oakville GO Station, shopping, Oakville Place, and Uptown Core amenities. A stylish home in a vibrant, connected neighbourhood - Lifestyle in River Oaks means enjoying nature, community events, shopping ease, excellent schools, and commuter convenience - all in a welcoming neighbourhood that feels like home from day one. (id:61852)
Royal LePage Real Estate Services Ltd.
87 Great Lakes Boulevard
Oakville, Ontario
Discover this beautifully maintained detached home in the heart of Oakville, nestled in one of the area's most sought-after, family-friendly neighborhoods. Designed for comfort and modern living, this bright and spacious residence features an open-concept main floor with large sun-filled windows, elegant living and dining areas, and a stylish kitchen complete with stainless steel appliances, abundant cabinetry, and a generous eat-in space-perfect for both daily living and entertaining. The upper level offers well-sized bedrooms with ample closets, including a relaxing primary suite with a private ensuite. A fully finished basement adds exceptional bonus space with a recreation area, an additional room, and a brand-new full washroom. Recent upgrades include a new steel roof (Nov 2025), new lower washroom (Nov 2025), and new garage door (2024), providing peace of mind and added value. Enjoy a private backyard ideal for relaxing or family time, along with a spacious driveway and garage for convenient parking and storage. Close to top-rated schools, parks, shopping, trails, and major highways, this home delivers the perfect blend of lifestyle, location, and luxury for AAA tenants. (id:61852)
RE/MAX Real Estate Centre Inc.
604 Dutch Elliott Court
Newmarket, Ontario
Prestige Home Nestled In Quiet Cul De Sac W 1/4 Acre Pie Shaped Lot Backing Onto Picturesque Ravine. Located on an irregular-shaped lot in a quiet court with only 9 homes, this beautifully maintained property offers a front width of 35 ft, rear widths of 53 ft and 68 ft, and a depth of 133 ft. Approximately 2500 Sq Feet (Not Include Basement).The main and upper levels showcase solid hardwood flooring throughout, complemented by pot lights and crown moulding. Calif Shutter Portions of the home have been freshly painted. The kitchen was updated approximately 5 years ago and features quartz countertops, stainless steel appliances, and ceramic tile flooring. Major mechanical upgrades include a new furnace and central air conditioning (2023), tankless hot water heater (rental, 2022), and upgraded attic insulation (2022).The finished walk-out basement offers additional living space, featuring laminate flooring (2020) in one area, and vinyl flooring with fresh paint (2025) in another. The basement has rental potential. It was originally a two-bedroom unit with a kitchen, and the plumbing is still in place so it can be restored, helping to ease mortgage pressure. Exterior improvements include side yard and staircase upgrades completed in 2021. The backyard swimming pool is in excellent working condition, equipped with a gas heater (2021) and a new water pump (2025). Two Decks. Fenced Backyard. No sidewalk, providing extra parking convenience. Situated in a friendly, quiet, and harmonious neighbourhood. Zoned for some of Newmarket's top-ranked elementary and high schools. Conveniently located near Magna Centre. Close To All Amenities, Schools, Shopping, Super Market, Hwy 404. (id:61852)
RE/MAX Realtron Jim Mo Realty
Main - 352 Harcourt Drive
Oshawa, Ontario
Welcome To This Bright And Spacious Main-Floor 3 Bedroom Bungalow, Perfectly Situated In A Quiet, Family-Friendly Neighbourhood Just Minutes From Highway 401. This Well-Laid-Out Upper Unit Features A Large Eat-In Kitchen, Generous Living Space, And Three Comfortable Bedrooms, Offering Plenty Of Room For Families, Professionals, Or Anyone Seeking A Move-In-Ready Home. Enjoy Everyday Convenience With Two Dedicated Parking Spaces, Private Laundry. Gas And Water Are Split 60/40, With The Upper Unit Responsible For 60 Percent. The Large Backyard Provides A Relaxing Outdoor Area To Enjoy All Year Long. Tenant responsible for lawn care and driveway snow removal. Located Close To Schools, Parks, Shopping, Transit, And Major Routes, This Inviting Main-Floor Home Offers Comfort, Convenience, And A Great Community Feel. (id:61852)
Housesigma Inc.
1609 - 410 Mclevin Avenue
Toronto, Ontario
Stunning 2-Bedroom Corner Unit! This high-demand gem features sleek laminate flooring, modern light fixtures, and an open-concept layout. Enjoy breathtaking panoramic views from your oversized private balcony. The spacious master suite boasts a 6-piece ensuite and walk-in his/her closet. 24-hour gated security ensures peace of mind. Prime location-steps from TTC, top-rated schools, shopping, and more! Don't miss this rare opportunity-schedule your viewing today! (id:61852)
Right At Home Realty
24 Meadowglade Crescent
Toronto, Ontario
Nestled on a quiet crescent in the heart of Henry Farm, this meticulously maintained 4-bedroom executive residence offers the perfect blend of convenience and tranquility. Situated in a mature, family-oriented neighborhood with excellent walkability and transit access.Steps to TTC subway & bus routes; quick access to Hwy 401/404 & DVPWalking distance to shops, restaurants, parks & community amenities Finished basement w/ cozy rec room (gas fireplace), office/den w/ in-law suite potential Outdoor Oasis:Professionally landscaped, park-like backyard - private & sereneIdeal for entertaining & year-round enjoymentA rare find in one of North York's most stable & sought-after communities. Perfect for families seeking quality, convenience & long-term value. (id:61852)
Homelife Golconda Realty Inc.
24 Meadowglade Crescent
Toronto, Ontario
Nestled on a quiet crescent in the heart of Henry Farm, this meticulously maintained 4-bedroom executive residence offers the perfect blend of convenience and tranquility. Situated in a mature, family-oriented neighborhood with excellent walkability and transit access.Steps to TTC subway & bus routes; quick access to Hwy 401/404 & DVPWalking distance to shops, restaurants, parks & community amenities Finished basement w/ cozy rec room (gas fireplace), office/den w/ in-law suite potential Outdoor Oasis:Professionally landscaped, park-like backyard - private & sereneIdeal for entertaining & year-round enjoymentA rare find in one of North York's most stable & sought-after communities. Perfect for families seeking quality, convenience & long-term value. (id:61852)
Homelife Golconda Realty Inc.
3206 - 101 Charles Street E
Toronto, Ontario
*Bright North/West Corner Unit At X2 Condos By Great Gulf *Spacious Split 2 Bedroom Open Concept Layout *9 Feet High Ceilings & Floor To Ceiling Windows *Modern Kitchen With Stainless Steel Appliances & Large Centre Island *Master Bedroom With 4 Piece Ensuite *Large Balcony *24 Hrs Concierge, Outdoor Pool, Sauna, Billiards Room, Party Room, Gym, Media Room, Rooftop Deck, Yoga Studio *Minutes To Bloor Subway Station, Ttc, Yorkville, University Of Toronto. (id:61852)
RE/MAX Crossroads Realty Inc.
19 Edminston Drive
Centre Wellington, Ontario
Beautiful, clean townhouse available. Looking for Triple AAA tenants. Require pay stubs or job letter, good credit report, rental application, supporting documents and tenant insurance. None smokers, no pets. Tenant pays utilities and water tank rental. Lovely bright, Modern Brick and Stone townhouse in Fergus's new Storybrook subdivision. Located on a quiet, low-traffic street. Step inside and discover an inviting open concept layout, where the seamless flow between the dining area and living room creates the perfect atmosphere for relaxation and entertaining. The kitchen features stainless steel appliances, beautiful white cabinetry, a centre island and walk out to backyard deck perfect for summer BBQs and morning coffee. The 2nd floor has a great primary bedroom with a 3 piece en-suite, a glass shower, double sink vanity and an ample sized closet. A convenient 2nd floor laundry room, 2 additional bedrooms with large closet space and a 2nd guest bathroom rounds out the 2nd floor. The basement is unfinished and provides a large space with extra storage. Walk directly into the garage from at the front door foyer. A short drive to downtown Fergus, and Elora shopping centres. Easy access to Guelph, Waterloo, Kitchener and Cambridge. (id:61852)
Icloud Realty Ltd.
318 Catsfoot Walk
Ottawa, Ontario
Beautiful, end unit townhouse available to rent, perfect for professional couple or a small family. Looking for great triple AAA tenants with strong credit, good employment and references. Tenant to pay utilities (water, gas, hydro) & hot water tank rental. No pets, none smokers. This end unit townhouse has over 1600 sq ft of living space, including the finished basement. This includes a front foyer and coat closet, a main floor nook, a great room, a dining space and an open concept kitchen with breakfast bar and a 2 piece powder room. There are 3 bedrooms & 2 full bathrooms on the 2nd floor . The master bedroom has a large walk-in closet and a 4 piece en-suite bathroom. The 2nd bedroom facing south opens onto a huge glass balcony and a wonderful view. The 3rd bedroom and the 2nd full bathroom round out the 2nd floor. All kitchen appliances are stainless steel including the smooth top slide in stove, counter depth fridge and dishwasher. There is pendant lighting over the breakfast bar, a white tile back splash and soft close cabinets & drawers through out the unit. Minimal lawn care is required. The driveway parks 2 small - mid sized cars. Situated in a completed subdivision; there are neighbourhood parks within walking distance, minutes to Barrhaven shops, schools and easy access to Ottawa City Centre. (id:61852)
Icloud Realty Ltd.
45 Manett Crescent
Brampton, Ontario
1 bedroom unit for rent in the hwy10 and buvaird area (id:61852)
Gold Estate Realty Inc.
Unknown Address
,
Welcome to this beautifully updated detached side-split 4 in the heart of Etobicoke, just steps from Royal York and Eglinton! This bright and spacious home features 4 bedrooms, 3 brand-new fully renovated 3-piece bathrooms, and a new electrical panel for worry-free living. The layout offers 7+2 rooms, giving plenty of space for family, work, or entertaining. Step outside to a large private backyard with a peaceful pond filled with goldfish a perfect spot to relax and unwind. Conveniently located close to great schools, transit, churches, shopping, and major highways, with the Eglinton Crosstown LRT coming soon nearby. A wonderful place to call home in one of Etobicoke's most desirable areas! (id:61852)
Right At Home Realty
413 - 145 Hillcrest Avenue
Mississauga, Ontario
Client RemarksExecutive Rental "Amazing Location & Bright Beautiful Large Unit. Just 2 Min Walk To Cooksville Go Station And Minutes Drive To Square One & 400 Series Highways. This Open Concept Unit Features A Generous Living/Dining Room, 2Bedrooms, A Bright Solarium Perfect For The Much Needed Home Office Or Small 3rd Bedroom!. Ensuite Laundry. Good Building With Plenty Of Amenities Including 24 Hour Security. (id:61852)
Century 21 Green Realty Inc.
109 - 50 Sunny Meadow Boulevard
Brampton, Ontario
The Sunny Meadows Commercial Centre Is a Unique Office Condominium. There's A Unit That Will Meet Any Professional's Business Needs. The Sunny Meadows Commercial Centre Strategically Located Across Brampton Civic Hospital Complex and Tall Pines - Long-Term Care Facility. Close Proximity to Highways 410, 407, And Downtown Brampton. Designated 5 underground Parking available for each units with additional charges. Utilities To Be Paid by Tenant. (id:61852)
Century 21 People's Choice Realty Inc.
25 - 5020 Delaware Drive
Mississauga, Ontario
Location, Location, Location! Fully renovated, bright, and spacious townhome located in a high-demand area, perfectly situated in the heart of Mississauga at Hurontario & Eglinton. This stunning 3+1 bedroom home offers a fantastic, functional floor plan with plenty of space to entertain family and friends. Unbeatable location just minutes to Square One, major highways 401, 403, 407, 410 & QEW, public transit, shopping, community centres, parks, schools, and restaurants. Enjoy the added convenience and future value of the upcoming Hurontario LRT. Only 20 minutes to Kipling GO/Transit Station and Toronto Pearson International Airport. Set within a well-managed, intimate, community-based complex featuring a dedicated children's playground and ample visitor parking. Low maintenance fees include snow removal, landscaping, window cleaning, roof repair, window repair, condo insurance, and all exterior structural repairs. The beautifully finished basement offers a bedroom, one full bathroom, and living room adding valuable living space-perfect for a home office, media room, gym, or recreation area. Energy efficient and extensive upgrades including: Energy-efficient Heat pump (2024) High-efficiency furnace & humidifier (2024) Energy-efficient Heat pump water heater (2024) -- fully owned (no rental contract) Heavy-duty dryer (2025) Roof replacement (2023) Attic insulation (2024) First & second floor updates (2022) Renovated kitchen (2022) New basement bathroom (2025)A move-in-ready home in a prime location-this one truly checks all the boxes. (id:61852)
Royal LePage Signature Realty
1806 - 55 Elm Drive W
Mississauga, Ontario
All Inclusive $2050/Month. Spacious One Bedroom Condo Apartment Available for Rent on March 1, 2026. Open Concept Dining and Living Room. Large Windows With Unobstructed View. New Washer, Dryer and Fridge. 24/7 On-Site Security, Rooftop Garden, Pool, Hot Tub, Squash Court, Sauna, Library, Gym, Party/Meeting Room, Tennis Court. Walking Distance To Square One Mall, Restaurants, Trendy Pubs, GO Transit, Easy Access to All Highways 403, 401 & QEW. All Utilities And Underground Parking Included. Tenants occupied, minimum 24 hours notice required for all the showings. Short term lease will also be considered. (id:61852)
Homelife Landmark Realty Inc.
86 Boswell Road N
Markham, Ontario
Location! Location! Location! Nestled in the highly sought-after Box Grove community of Markham, this exceptional Arista-built Nottingham model offers an impressive 3,863 sq. ft. of above-grade living space on a premium 46-ft ravine lot, combining luxury, space, and natural serenity. Meticulously maintained and professionally upgraded throughout, this home exemplifies refined living. The chef-inspired kitchen is thoughtfully designed with elegant stone countertops, high-end appliances, a walk-in pantry, servery and abundant prep space - perfect for both everyday living and entertaining. The dinette and family room provide seamless access to the backyard deck, creating a harmonious indoor-outdoor lifestyle ideal for gatherings or quiet relaxation. The Master bedroom retreat features a generous sitting area, his-and-hers walk-in closets, and a spa-like ensuite complete with stone countertops, glass-enclosed shower, and a luxurious soaker tub. The upper level also offers three additional well-appointed bedrooms with bathrooms, along with a comfortable family lounge - an ideal private retreat for growing families. The professionally finished basement extends the living space to 5184 sq.ft(approx)with three additional bedrooms, two full bathrooms, a full kitchen, dining area, family room, media room, and a dedicated exercise space - offering exceptional flexibility for extended family living or entertaining. Conveniently located close to top-rated schools, shopping (including Longo's and Walmart), Markham Stouffville hospital and urgent care facilities, and major commuter routes such as Highway 407, an urban convenience in one of Markham's most desirable neighborhood. Surrounded by scenic walking trails, protected green spaces, and nearby parks, the area provides an exceptional lifestyle for families, professionals, and multigenerational households alike. Residents enjoy access to excellent schools, community centers, sports facilities, and public transit options. (id:61852)
Homelife Landmark Realty Inc.
608 - 8 Interchange Way
Vaughan, Ontario
Festival Tower C - Brand New Building (going through final construction stages) 596 sq feet - 1 Bedroom plus Den & 2 bathroom, Balcony - Open concept kitchen living room, - ensuite laundry, stainless steel kitchen appliances included. Engineered hardwood floors, stone counter tops. (id:61852)
RE/MAX Urban Toronto Team Realty Inc.
Main Fl - 96 Glen Davis Crescent
Toronto, Ontario
Fabulous Main Floor Family Home In Prime Upper Beach Enclave! Detached Residence Situated On An Exceptional, Pie-Shaped Lot, Backs Onto Parkette W/Large Mature Trees, Cul-D-Sac, Beautiful Reverse Ravine. A Yard Filled With Mature Trees, Natural Gardens And Gently Sloping Areas For Entertaining, Play And Nature. A Little Country In The Centre Of The City. Located On A Quiet Street Tucked Just 10 Minutes To Bay Street, And 2 Minutes To The Beach, Kingston Rd And Shops. (id:61852)
RE/MAX Hallmark Realty Ltd.
603 - 20 Tubman Avenue
Toronto, Ontario
A beautifully designed residence at The Wyatt by Daniels Corporation. Bright and spacious three-bedroom south-facing suite offering breathtaking, unobstructed views and an abundance of natural light. Extra-large private terrace overlooking the park. Located in the heart of Regent Park, just steps to TTC transit with easy streetcar access right outside your door.Close proximity to Toronto Metropolitan University (formerly Ryerson University), Yonge-Dundas Square, grocery stores, reputable restaurants, and beautiful parks. Perfect blend of modern design, unbeatable location, and exceptional urban convenience. (id:61852)
Right At Home Realty
1 Case Ootes Drive
Toronto, Ontario
Absolutely stunning corner luxury townhouse with 2 garages filled with abundant natural light, offering spacious living areas beautifully flooded with sunshine throughout. The thoughtfully designed lower level features a private office, ideal for today's work-from-home lifestyle, while the upper levels provide 4 generally-sized bedrooms perfect for family living and living area ideal for hosting guests. This exceptional home showcases soaring ceilings, high-quality flooring throughout, and a striking oak staircase, creating a refined and sophisticated atmosphere. Enjoy the convenience of a private ground-level garage with direct interior access and additional storage. This home features a gorgeous open-concept modern kitchen with breakfast area, while the spacious living and dining area walks out to a generous balcony, perfect for BBQ, relaxing or hosting gatherings. Two luxurious primary bedrooms, including one with tranquil park views and CN tower views, offer peaceful retreats, while a third bedroom with its own balcony boasts breath taking views. Ideally situated in a prime North York location, just steps to the Eglinton Crosstown LRT Subway Station and within walking distance to hospitals, schools, and parks. Enjoy unmatched convenience with No Frills, Walmart, Eglinton Square Mall, and Costco nearby. The area's appeal is further elevated by exciting Golden Mile developments, including a future joint campus by the University of Toronto and Centennial College, making this a vibrant and highly desirable neighbourhood. BBQs Allowed, Visitor Parking (id:61852)
Right At Home Realty
3410 - 127 Broadway Avenue
Toronto, Ontario
Elegant 1-bedroom suite in a one-year-new building, offering a bright and refined living space with high-end finishes throughout. East-facing floor-to-ceiling windows fill the unit with natural light and showcase unobstructed views, including a private bedroom window. 9-foot ceilings and a thoughtfully designed open-concept layout create an airy, upscale feel, complemented by a sleek modern kitchen with premium appliances and a spa-inspired bathroom. Located in the heart of one of Toronto's most sought-after neighbourhoods, just steps to Loblaws, LCBO, Shoppers Drug Mart, and Yonge & Eglinton Centre, with world-class dining, shopping, transit, and entertainment at your doorstep. (id:61852)
Jdl Realty Inc.
2103 - 955 Bay Street
Toronto, Ontario
Welcome to The Britt, one of Bay Street's most iconic residences-an elegant conversion of the historic Sutton Place Hotel blending timeless Art Deco design with modern downtown living. Perched on the 21st floor, this 525 sq. ft. one-bedroom plus den offers bright east-facing city views and a walkout balcony, perfect for morning coffee or winding down with the skyline at night. The suite has been freshly painted and features brand-new carpet in the bedroom, creating a clean, move-in-ready space. The functional layout includes a versatile den ideal for a home office or study area-perfect for young professionals or students seeking a stylish and efficient urban home. Residents enjoy an impressive lobby with grand Art Deco staircase, a spacious resident lounge, and friendly concierge service. Premium amenities include a well-equipped gym, pool, hot tub, and party rooms-everything you need without leaving home. Unbeatable Bay Street location steps to transit, fashionable Yorkville with chic restaurants and shops. Close to major hospitals, universities, Royal Ontario Museum and the financial district. Make this gem your home! (id:61852)
Forest Hill Real Estate Inc.
2210 - 33 Bay Street
Toronto, Ontario
Luxury Pinnacle Centre In Prime Location, Renovated And Upgraded Large One Bedroom + Den (660Sf + 111Sf Balcony) with Beautiful South Lakeview and Very Functional Layout, Den Can Be Used As 2nd Bedroom With Custom Sliding Glass Door, 30,000Sf State-Of-Art Pinnacle Club With Indoor Pool, Sauna, Party Room, Gym, Tennis, Squash, Mini-Golf, 24Hr Concierge, Steps To Union Station, Cn Tower, Rogers Centre, Harbour Front, Financial/Entertainment District & All Amenities (id:61852)
RE/MAX Crossroads Realty Inc.
502 - 5168 Yonge Street
Toronto, Ontario
Perfect Location In The Heart Of North York. 1 Bedroom + Den, Large Den That Can Be Used As Second Bedroom. With 1 Parking (P4-65) and 1 Locker (P4-175). Direct Access To Subway, Empress Walk Mall & The North York Center. Amenities Including Indoor Pool, 24 Hour Security, Party/Meeting Rooms, Gym. Fridge, B/I Dishwasher, Stove, B/I Microwave Oven, Washer, Dryer, Existing Light Fixtures, Window (id:61852)
Mehome Realty (Ontario) Inc.
2903 - 42 Charles Street E
Toronto, Ontario
Luxury Condo At Downtown Toronto Yonge & Bloor Steps To Intersection Of Two Subway Lines.Very Bright Unit With South Lake View.10 Feet Ceiling.Modern Open Concept Kitchen With Granite Counter Top. Soaring 20 Feet Lobby And Access To Fitness,Outdoor Infinity Pool, Party Room, Yoga Studio And Much More. Steps To Yorkville Upscale Shopping, Fine Dinning, University Of Toronto,Ryerson University. (id:61852)
Right At Home Realty
18 Hancock Crescent
Kawartha Lakes, Ontario
This impressive executive home in the sought-after Ravines of Lindsay, offers over 2,850 sq ft of thoughtfully designed living space in the desirable North Ward. With 4 bedrooms and 3.5 baths across two spacious levels, the layout provides flexibility for growing families, multi-generational living, or those looking to maximize income potential. The main floor balances formal and everyday living with a separate dining room and living room for hosting, plus an inviting family room that flows seamlessly into the modern kitchen. A dedicated main-floor laundry room with garage access and a bright study/flex space add everyday convenience. The oversized primary retreat boasts two walk-in closets and a spa-inspired ensuite. Three additional generously sized bedrooms offer large closets and convenient bathroom access, ensuring comfort and privacy for all. The walkout basement presents exceptional added value, with construction already underway toward a self-contained apartment or in-law suite. With its separate entrance and direct backyard access, the lower level opens the door to dual-income potential, extended family living, or a strategic mortgage helper as increasingly smart option in today's market. Set in a vibrant, family-friendly neighbourhood close to scenic trails, parks, schools, shopping, and amenities, this property offers not only space and style but also versatility. Whether you're expanding your investment portfolio or seeking a home with built-in income possibilities, this Ravines address delivers comfort today and opportunity for tomorrow. (id:61852)
International Realty Firm
2015 - 88 Park Lawn Road
Toronto, Ontario
Spacious 1+Den Condo with Premium Finishes & Serene Views in South Etobicoke. Welcome to the largest 1 bedroom + den, 1 bath unit in the building complete with parking and a locker! This bright and airy suite features soaring 9-ft ceilings, no carpet throughout, and a stunning north-facing view over a lush treed creek with no buildings obstructing your view. The stylish kitchen boasts high-end European appliances, granite countertops, a sleek steel backsplash, and wood-faced cabinetry. The luxurious 4-piece bathroom includes marble flooring, counters, and a bath surround. Enjoy the award-winning amenities at South Beach Condos, including a full gym, indoor and outdoor pools, and more. Situated in an unbeatable South Etobicoke location steps from waterfront trails, shops, and with instant highway access to downtown Toronto, Sherway Gardens, the 427, and the QEW.A perfect blend of luxury, convenience, and tranquility this is condo living at its finest. (id:61852)
Century 21 Titans Realty Inc.
