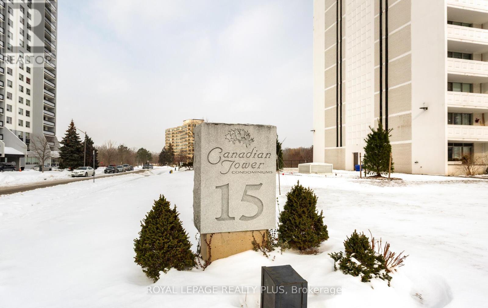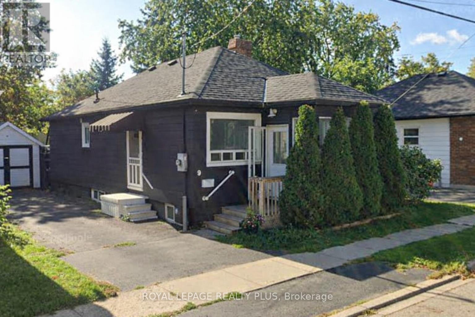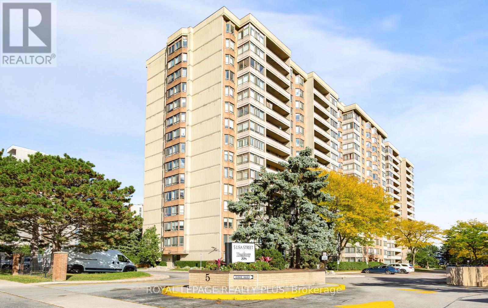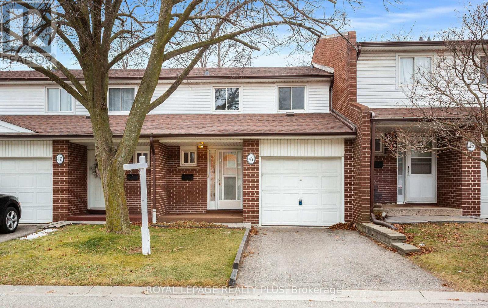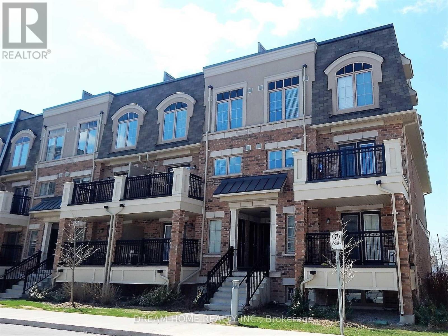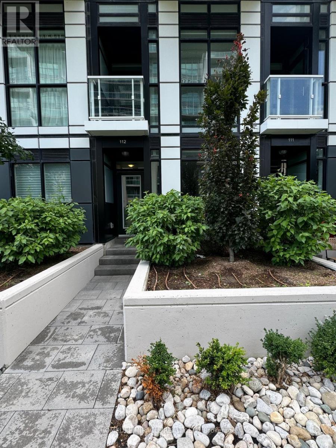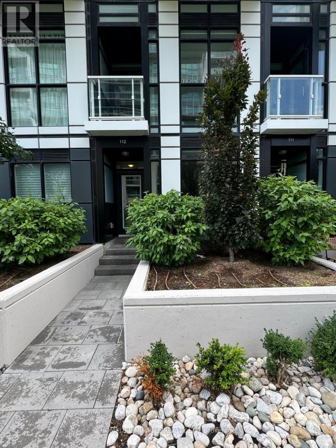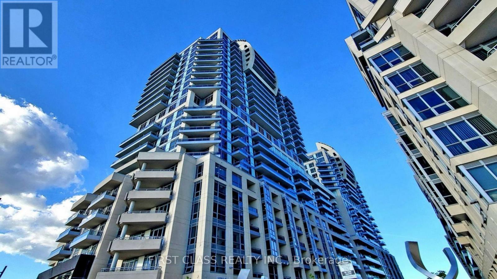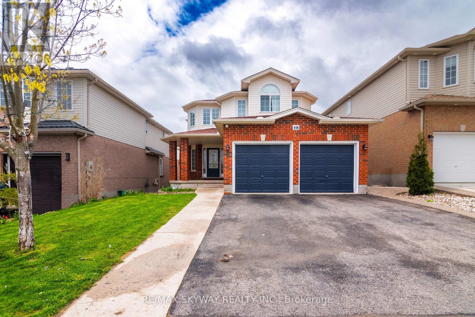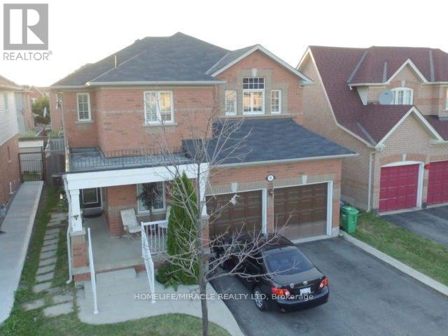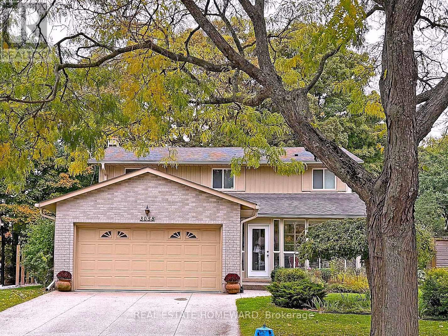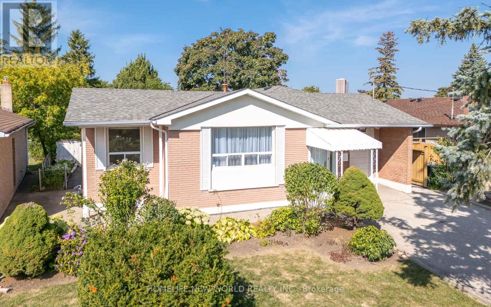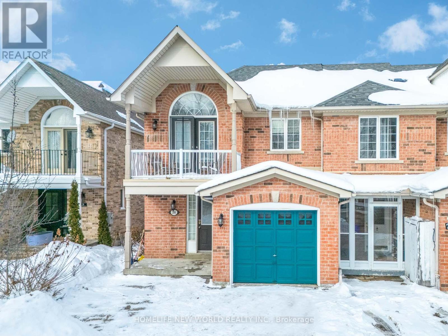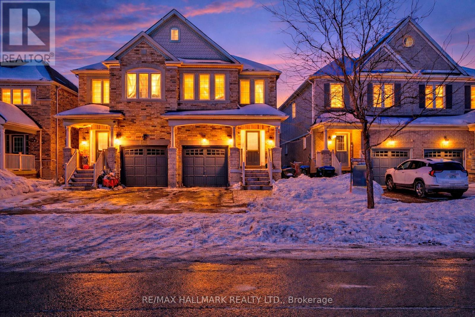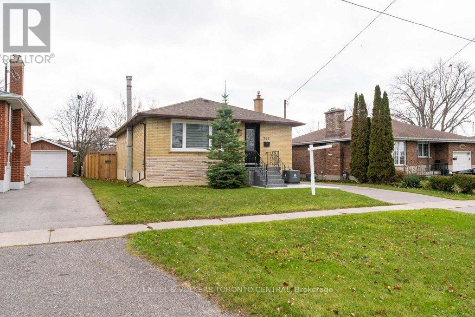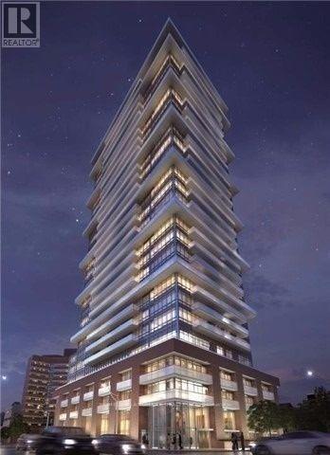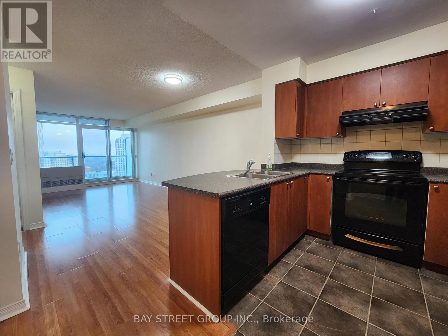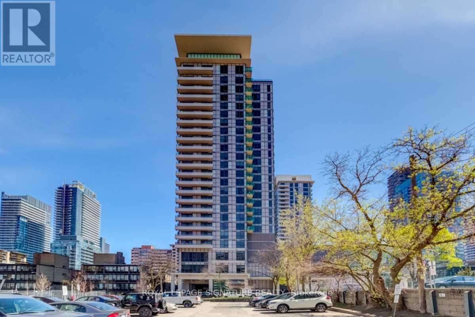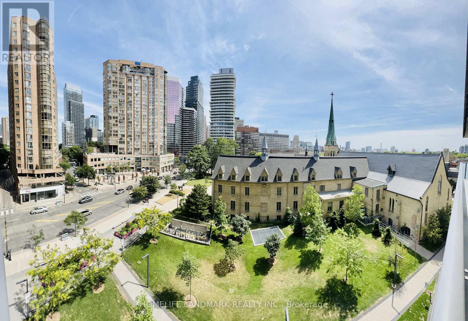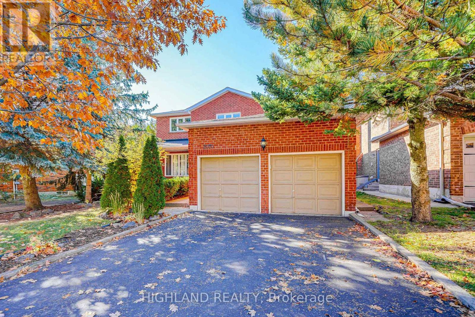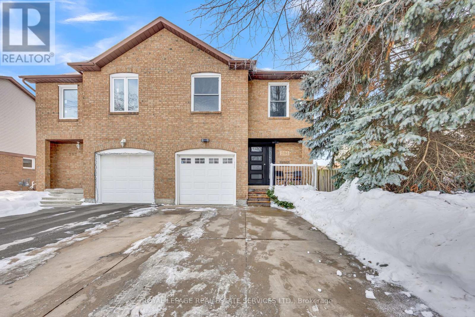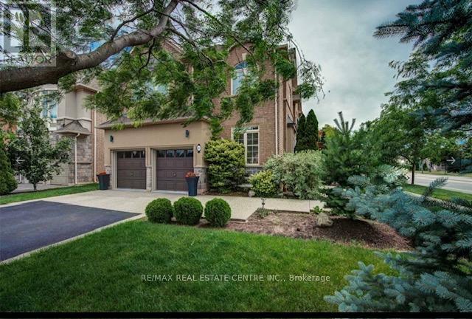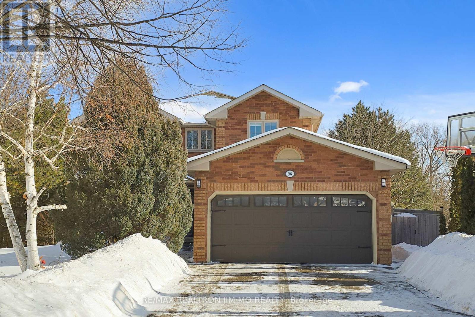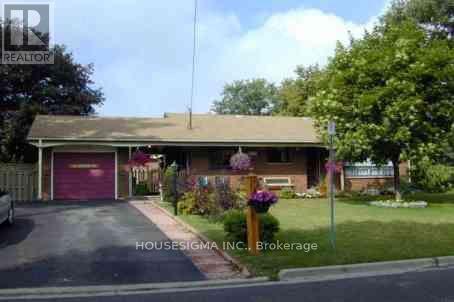1204 - 15 Towering Heights Boulevard
St. Catharines, Ontario
Perched on the 12th flr, this beautifully updated 3-bed north facing condo offers sweeping unobstructed skyline views and peaceful green surroundings. Step inside and experience a bright, open-concept layout with natural light. Thoughtfully renovated just 6 yrs ago, the suite features modern laminate flooring throughout, generous living and dining spaces, and large windows that showcase the stunning scenery beyond. The stylish chef-inspired kitchen is designed for both everyday living and entertaining, complete with stainless steel b/i appliances, quartz countertops, ample cabinetry, and a spacious breakfast island with cooktop stove. The primary bedroom was thoughtfully reconfigured to create a more spacious main bath with enhanced comfort and functionality. Convenience are key highlights of this home. Wide 35" doorways provide easy movement throughout, and the updated bath includes a stand up shower with grab bar. Exclusive laundry is located just across the hall, and your private storage locker is conveniently located right beside the unit. Enjoy your private 120 sq. ft. balcony - an ideal spot for morning coffee or evening relaxation while taking in the panoramic city views and occasional views of local wildlife. Residents of this well-managed building enjoy exceptional amenities, including an indoor pool, sauna, fitness room, games room, library, and social spaces. Condo fees incl. heat, hydro, and water, making for truly stress-free living. Parking is available on a convenient rental basis, with indoor underground at $40/month and outdoor surface at $12/month. Located just mins from shopping, dining, transit, parks, and major hwys, this home offers the perfect balance of convenience and comfort. Ideal for downsizers, retirees, and first-time buyers alike - this move-in-ready condo is a rare opportunity you won't want to miss. (id:61852)
Royal LePage Realty Plus
9 Ewing Street
Halton Hills, Ontario
Small-town charm with big-city convenience-all right at your doorstep. This perfectly located 3-bedroom bungalow offers style, comfort, and unbeatable walkability. Larger than it appears, the home features modern finishes throughout, incl grey laminate flooring, pot lights, and a bright, updated kitchen w/ neutral white cabinetry, quartz countertops, S/S appliances, a sleek backsplash, and convenient walk-out access to the side yard. The sun-filled living room is warm and cozy with access to an inviting front porch. Three well-sized bedrooms complete the main floor, including a primary bedroom with two sliding doors that open to the rear deck. An updated 3-pc bathroom finishes the level. The finished bsmt adds valuable additional living space with a bedroom (currently used as an office), a rec room, a 4-pc bathroom, laundry, and plenty of storage-perfect for families, guests, or working from home. Outside, enjoy a large private backyard-ideal for summer BBQs, gardening, and entertaining. Short walk to downtown Georgetown, known for its welcoming shops, cafés, and summer farmers' markets. Just mins to Georgetown GO - ideal for commuters. Close to schools, parks, library, hospital, recreation centres, and places of worship. (id:61852)
Royal LePage Realty Plus
803 - 5 Lisa Street
Brampton, Ontario
Mrs. Clean Lives Here!!! Rarely Offered Corner Suite Near Dixie & Queen! Warm And Inviting 3+1 Bedroom, 2-Bath Unit In A Very Well-Managed Building - Offering 1,458 Sq. Ft. Of Living Space, Comparable To Many Freehold Homes But At A Much Lower Price. The Open-Concept Layout Features Parquet and Broadloom Flooring Throughout, A Kitchen with Vinyl (On Top Of Tile) Flooring, Stainless Steel Appliances, A Custom Backsplash, Plus Porcelain And Tile Flooring In The Bathrooms. Beautiful South East Views. Building Amenities Include Tennis and Basketball Courts, An Outdoor Pool, Sauna, Exercise/Party/Billiards/Library Rooms, Along With A Terrace, Playground, And 24-hour Security. An Unbeatable Central Location, Just Steps from Bramalea City Centre, Hwy 410, Parks, Schools, Transit And Much More! Ideal for downsizers, retirees & first-time buyers *Bedroom 3 - currently used as a family room. (id:61852)
Royal LePage Realty Plus
47 - 2380 Bromsgrove Road
Mississauga, Ontario
ONLY UNIT IN COMPLEX WITH PRIVATE (NOT SHARED) SINGLE DRIVEWAY. Discover this rare and updated, move-in-ready townhouse in the heart of Clarkson. This well-maintained home offers a thoughtful and functional layout with 3 spacious bedrooms and 2 bathrooms, including ensuite privilege from the primary bedroom. The main level features hardwood flooring throughout the living and dining areas, with continued hardwood on the upper landing. The spacious upstairs bedrooms are finished with carpet in excellent condition. The finished basement includes an open recreation area with laminate flooring, a versatile office or potential fourth bedroom with carpet, as well as a laundry and mechanical room, workshop, and cold room. Enjoy the convenience of a private garage with ample storage, an automatic garage door opener, and a fully fenced backyard - ideal for families, entertaining, or quiet outdoor enjoyment. The home is completely turnkey and benefits from low condo fees. The condominium corporation completed new roofs in 2023, offering added peace of mind. Located in a desirable South Mississauga pocket, this home is within walking distance to Clarkson GO Station with frequent service to downtown Toronto - a commuter's dream. Outdoor enthusiasts will love being adjacent to the scenic 12-km Nine Creeks Trail, with easy access to community soccer, baseball, basketball courts, and playgrounds. Bike or drive just minutes in the summer to Lewis Bradley Outdoor Pool or Jack Darling Memorial Park and beach. Also within walking distance are daycare, top-rated public and Catholic elementary and high schools, parks, Clarkson Community Centre, shopping, and major highways including the QEW. This home seamlessly combines comfort, convenience, and lifestyle. An ideal opportunity for homeowners and investors alike - don't miss this rare Clarkson gem. (id:61852)
Royal LePage Realty Plus
13 - 2441 Greenwich Drive
Oakville, Ontario
Stunning, 2 Brs, 1.5-Baths Townhome In Oakville. Just A Few Years Old! Bright, South East Facing, Fully Of Sunshine. Upper Level Laundry. Very Functional Layout. Hardwood On The Main Floor And Carpet On The Bedroom Level, Tiled Kitchen And Upper Landing Areas, Which Can Be Used As An Office Or A Recreational Area. Very Trendy And Suitable To Fit A Busy Urban Lifestyle. Conveniently Located Near The New Hospital, Medical Buildings, Schools & Shopping. Easy Access To Major Commuter Routes And Highways 401 And 407. Excellent Lakeview From The Large, 3rd Floor, Rooftop Terrace, 375 Square Feet To Enjoy At Your Convenience! (id:61852)
Dream Home Realty Inc.
112 - 251 Manitoba Street
Toronto, Ontario
2 Storey Townhouse With Private Access From The Street As Well As From The Building. Close To Humber Waterfront Trail & Humber Bay Park, Mimico Go Train Station, TTC Streetycar, Grocery Stores, Lake & Restaurants. Outdoor Infinity Pool, Roof Top Deck, Gym, Pet Wash Station + Much More Amenities + One Parking, One Locker. (id:61852)
Homelife/miracle Realty Ltd
112 - 251 Manitoba Street
Toronto, Ontario
2 Bedroom - 2 Storey Town House At Empire Phoenix Building, With Private Access To The Main Floor From The Street, Close To Humber Waterfront Trail & Humber Bay Park, Mimico Go Train Station, TTC Streetycar, Grocery Stores, Lake & Restaurants. Outdoor Infinity Pool, Roof Top Deck, Gym, Pet Wash Station + Much More Amenities + One Parking, One Locker. (id:61852)
Homelife/miracle Realty Ltd
911 - 9201 Yonge St Street
Richmond Hill, Ontario
1+Den Unit In The Luxury Beverly Hills Resort Residences, Fantastic Unobstructed South View, Marble Counters, S/S Appliances, 9 Ft. Ceilings. Fabulous Amenities Including 24Hr Concierge, Gym, Swimming Pool, Sauna, Party Room, Visitor Parking, And Many More. Minutes Walk Away From Hillcrest Mall And South Hill Shopping Centre. Close To Hwy 407, Public Transit, Restaurants And Supermarkets. One Parking And One Locker Included. (id:61852)
First Class Realty Inc.
116 Severn Drive
Guelph, Ontario
Your perfect family home search ends here, priced very reasonably for a 4 bedrooms detached property. This premium property features 4 bedroom home sitting on a 40ft lot. This home is overlooking a park in the front & pond views in the back. Huge front porch welcomes you into an open to above foyer. The house features a huge deck with gazebo in the backyard. Private & Separate laundry for upstairs. Carpet free home. Looking for responsible tenants who will care for the property. All applicants are subject to background checks. (id:61852)
RE/MAX Skyway Realty Inc.
16 Deforest Drive
Brampton, Ontario
Beautiful Detached House With 3 Spacious Bedroom, 3 Washrooms And Lots Of Natural Light. Access From House To Garage, Hardwood Floors On Main Floor. Convenient Main Floor Laundry And A Fenced Backyard. Walking Distance To School, Transit, Short Walk To Cassie Campbell Community Centre. 5 Min Drive To Hwy 410, Great Neighbor Hood. No Pets Allowed!! (id:61852)
Homelife/miracle Realty Ltd
3058 Viewmount Road
Oakville, Ontario
Breathtaking 75' RAVINE Lot ! Overlooking Scenic Bronte Creek & Acres of Woodlands. Nestled on a quiet Cul-De-Sac this Spacious 4 Bedroom Home has a Family Room & Sunroom plus a finished Bsmt! The Kitchen with bright Solarium & Walkout to Deck Overlooking large Private Yard & Treed Ravine! This Home has been lovingly cared by the same owner since New! Convenient to 403 & QEW. Good Schools nearby. Discover to Bronte's Vibrant Waterfront with it's Yacht Club, Fine Restaurants & Cafes. Miles of Trails to explore in nearby parks. Nature at you Doorstep. Over 2800 sq' of living space to Enjoy! A Fabulous Lifestyle, all yours to Enjoy! (id:61852)
Real Estate Homeward
308 Sentinel Road
Toronto, Ontario
Set on a generous lot with picturesque views of Sentinel Park, this solid 3+1 bedroom bungalow offers incredible value and versatility. Lovingly owned by the same family for over 50 years, the home has been thoughtfully updated while maintaining its timeless charm. The main floor features a smart, functional layout with spacious 3 bedrooms, combined living and dining rooms, and a bright eat-in kitchen with direct access to the beautifully landscaped backyard. Centered around mature apple and plum trees, this private outdoor retreat is ideal for barbecues, entertaining, gardening, or simply enjoying the seasonal harvest. The fully renovated basement adds over 1,100 sq ft of modern living space, complete with a multi-zone recreation area, a kitchenette, a bedroom with 3-piece bathroom, and large laundry room with custom built-ins. With a separate rear entrance, theres potential for an in-law suite or income-generating unit. Perfectly located, this home is steps from transit, close to major highways, and just minutes from York University, an ideal location for families, students, or investors. With Sentinel Park quite literally at your doorsteps, enjoy walking trails, sports fields, a playground, and splash pad right outside your front window. (id:61852)
Homelife New World Realty Inc.
26 Cape Breton Court
Richmond Hill, Ontario
Welcome to this stunning END UNIT like semi-detached home, beautifully maintained and thoughtfully upgraded over the years. Nestled in a quiet, family-friendly court, this property is ideally located within walking distance to Wilcox Lake, schools, public transit, golf courses and scenic nature trails. The kitchen is bright and practical, the sun-filled breakfast area offers a walkout to a quiet backyard, perfect for relaxing and entertaining. The inviting family room centers around a cozy gas fireplace, adding both warmth and charm. The home boasts 3 large bedrooms, one with a spacious balcony. The Master Bedroom is Generously Sized & Includes a Well-Appointed 5-Piece Ensuite Bathroom and walk-in closet. The other two bedrooms have large double closets. High Quality Hardwood floors throughout. Enjoy direct garage access to the interior of the home. Spacious Interlocked front yard and backyard. Boasting a Range of Impressive Features, This Property Offers a Truly Exceptional Living Experience. (id:61852)
Homelife New World Realty Inc.
52 Acorn Lane
Bradford West Gwillimbury, Ontario
Welcome to 52 Acorn Lane, a beautifully maintained 3-bedroom semi-detached home W/ Expanded Driveway, Custom Interlocked backyard. Located in the highly desirable Summerlyn Village community. Offering 1647 Sq.Ft. Above Grade W/An Open Concept Floor Plan, Inside, you'll find a gorgeous kitchen with stainless steel appliances and a breakfast bar. The dining area overlooks the living room, which features a walkout to the fully fenced backyard with an interlock patio-perfect for entertaining. The main floor also offers a stylish 2-pc powder room with pedestal sink.The primary suite includes his & her walk-in closets and a 4-pc ensuite with a relaxing soaker tub. Two additional bedrooms are generously sized, perfect for kids, guests, or a home office. A wonderful opportunity to own a modern, well-kept home in one of Bradford's most sought-after communities-close to everything your family needs. Located just seconds from Downtown Bradford, you're close to all major amenities including: Bradford Bus & GO Station, Hwy 400, 404 & future 403, Bradford Community Centre & Public Library, Zehrs, Walmart, Canadian Tire, Home Depot, LCBO & major retail plazas, Restaurants & cafés along Holland St. Public transit, parks, and scenic walking trails Surrounded by excellent schools such as Chris Hadfield PS, St. Angela Merici CES, Bradford District High School, and Holy Trinity High School-this neighbourhood is ideal for families seeking convenience and quality living. (id:61852)
RE/MAX Hallmark Realty Ltd.
Bsmt - 767 Phillip Murray Avenue
Oshawa, Ontario
A bright and welcoming lower-level suite in a well-established South Oshawa neighborhood. Boasting just over 800 sq. ft. of living space, this home features spacious rooms, modern upscale finishes, and large above-grade windows that provide plenty of natural light. Enjoy the privacy of your own separate entrance and the convenience of an included driveway parking space. Laundry and utilities are shared with the quiet main-floor tenant. Available immediately. (id:61852)
Engel & Volkers Toronto Central
2909 - 365 Church Street
Toronto, Ontario
Deluxe Menkes Condo, Higher Floor With Nice View, Den Can Be 2nd Bedroom With Double Door, Spacious And Functional Layout, Close To School, Supermarket, Bank, Eaton Center, All Amenities, 24 Hrs. Concierge. All Existing Light Fixture, Window Coverings, Fridge, Stove, Dishwasher, Microwave, Washer & Dryer, Tenant Pays Their Own Utilities. (id:61852)
Homelife Landmark Realty Inc.
2311 - 5508 Yonge Street
Toronto, Ontario
*Virtual Tour Available* Your Opportunity To Live In The Core Of Yonge & Finch! Sun-Filled Unit With Large Floor-To-Ceiling Windows And Open Concept Layout. Large Bedroom With Open View and Walkout to Balcony. Walk Score Of 96! Convenient Location And Steps To Subway, Bus Station, Shops, Restaurants, Entertainment, And More. Move In Ready! (id:61852)
Bay Street Group Inc.
1808 - 25 Broadway Avenue
Toronto, Ontario
Live in style at the prestigious The Republic by Tridel - renowned for exceptional amenities and anunbeatable location in the heart of Yonge & Eglinton! This beautifully maintained, sun-filled,south-facing 1+den suite features 9' ceilings, stunning skyline views, and a large private balcony. The fully renovated balcony is an entertainer's dream - complete with grass, tiles, decorative rocks, andambient string lighting for tenant use. Sip your morning coffee or relax in the evenings while enjoying a gorgeous cityscape view. The condo features a spacious and functional layout with a spacious bedroom, a large kitchen and a versatile den - perfect as a home office, second bedroom, dining area, gym, oradditional living space - featuring custom cabinetry upgrades, a floor-to-ceiling closet, and a stylishchandelier. The upgraded kitchen offers stainless steel appliances, a recently installed stove and oven, abundant cabinetry, and a large centre island. The building is steps away from the Eglinton Station and the newly built Eglinton Crosstown LRT for ultimate convenience. Surrounded by grocery stores, shops, top-rated schools, parks, a community centre, a library, and more. The home features extended storage throughout, including a full-length mirrored closetand an additional built-in floating cabinet in the den. One parking space and a locker are included. Plenty of free visitor parking is available. Enjoy world-class amenities: 24/7 concierge, whirlpool, gym, yoga studio, steam room, sauna, private dining room, outdoor terrace with cabanas and BBQs, guest suites, a party room, billiards, and theatre. A rare opportunity to lease in one of Midtown's most sought-after buildings! (id:61852)
Royal LePage Signature Realty
503 - 1080 Bay Street
Toronto, Ontario
Move in Date: May 1, 2026. Student Welcome *** Video Available By Click Virtual Tour. *** Furniture Can Be Provided If Tenant Needs. *** South Facing With Enough Sunshine. *** Gorgeous One Bedroom Plus One Den, Den Is Big Enough Can Be Used As Second Bedroom With Sliding Door. *** Luxury Living In The Heart Of Downtown! *** 9 Ft Ceiling *** Big Balcony With Beautiful Unblocked South View *** Plenty Of Visitor Parking *** Steps To U Of T Campus, Subway, And The Famous Yorkville Shopping District. Amenities: 4500 Sq. Ft Rooftop Gym/Library/Meeting Room, 24 Hr Concierge. *** 1 Parking Spot Available For Extra $200/Month.M o vM o vM o veM o veMove (id:61852)
Homelife Landmark Realty Inc.
2070 Castlefield Crescent
Oakville, Ontario
** Fully Cleaned, Move-In Condition ** Aaa Location, Steps To Sheridan College / Trafalgar Go / Park / White Oak High-School / Community | Close To Top Rated Private And Public Schools, Trails, Transit, Shopping. * Over 2500 Sq.Ft Detach, Double Garage * Separate Entrance With Private Bath/Kitchen * Excellent Layout, Main Level Features Centre Hall, Living Room Overlooking Separate Dining Room, Eat-In Kitchen With Walk Out To A Large Deck And Lush Private Backyard Ideal For Entertaining And Outdoor Living (id:61852)
Highland Realty
284 Rimmington Drive
Oakville, Ontario
Welcome to this beautifully updated 3-bedroom, 1.5-bath semi-detached townhome in the heart of desirable River Oaks, Oakville - set on a larger lot with a private backyard deck, finished basement, and one-car parking. Stylish, turnkey, and thoughtfully upgraded, this home blends comfort with a modern edge. The renovated kitchen is a standout, featuring 40" wall cabinets, elegant Italian quartz countertops, and new appliances including oven + convection oven in 2024 - perfect for everyday living and entertaining alike. Recent improvements provide both peace of mind and elevated design: furnace & A/C (2025), new roof (2020), windows replaced (2023), new patio door (2020), new garage door (2019), and new front door (2025).Inside, the home was extensively refreshed in 2024-2025 with new flooring and baseboards throughout (2024), new interior doors (2025), a stunning hardwood staircase (2025), and sleek smooth ceilings with extensive pot lights (2025) creating a bright, contemporary feel from top to bottom. The finished basement offers versatile bonus space ideal for a rec room, home office, gym, or play area. Located in one of Oakville's most family-friendly communities, River Oaks offers walkable streets, mature trees, and an abundance of parks and trails including the scenic Sixteen Mile Creek trail system. Just minutes to River Oaks Community Centre with fitness facilities, arenas, and year-round programs. Highly regarded schools nearby include River Oaks Public School, Post's Corners Public School, White Oaks Secondary School, and Holy Trinity Catholic Secondary School. Commuters will appreciate quick access to the QEW, 403, 407, Oakville GO Station, shopping, Oakville Place, and Uptown Core amenities. A stylish home in a vibrant, connected neighbourhood - Lifestyle in River Oaks means enjoying nature, community events, shopping ease, excellent schools, and commuter convenience - all in a welcoming neighbourhood that feels like home from day one. (id:61852)
Royal LePage Real Estate Services Ltd.
87 Great Lakes Boulevard
Oakville, Ontario
Discover this beautifully maintained detached home in the heart of Oakville, nestled in one of the area's most sought-after, family-friendly neighborhoods. Designed for comfort and modern living, this bright and spacious residence features an open-concept main floor with large sun-filled windows, elegant living and dining areas, and a stylish kitchen complete with stainless steel appliances, abundant cabinetry, and a generous eat-in space-perfect for both daily living and entertaining. The upper level offers well-sized bedrooms with ample closets, including a relaxing primary suite with a private ensuite. A fully finished basement adds exceptional bonus space with a recreation area, an additional room, and a brand-new full washroom. Recent upgrades include a new steel roof (Nov 2025), new lower washroom (Nov 2025), and new garage door (2024), providing peace of mind and added value. Enjoy a private backyard ideal for relaxing or family time, along with a spacious driveway and garage for convenient parking and storage. Close to top-rated schools, parks, shopping, trails, and major highways, this home delivers the perfect blend of lifestyle, location, and luxury for AAA tenants. (id:61852)
RE/MAX Real Estate Centre Inc.
604 Dutch Elliott Court
Newmarket, Ontario
Prestige Home Nestled In Quiet Cul De Sac W 1/4 Acre Pie Shaped Lot Backing Onto Picturesque Ravine. Located on an irregular-shaped lot in a quiet court with only 9 homes, this beautifully maintained property offers a front width of 35 ft, rear widths of 53 ft and 68 ft, and a depth of 133 ft. Approximately 2500 Sq Feet (Not Include Basement).The main and upper levels showcase solid hardwood flooring throughout, complemented by pot lights and crown moulding. Calif Shutter Portions of the home have been freshly painted. The kitchen was updated approximately 5 years ago and features quartz countertops, stainless steel appliances, and ceramic tile flooring. Major mechanical upgrades include a new furnace and central air conditioning (2023), tankless hot water heater (rental, 2022), and upgraded attic insulation (2022).The finished walk-out basement offers additional living space, featuring laminate flooring (2020) in one area, and vinyl flooring with fresh paint (2025) in another. The basement has rental potential. It was originally a two-bedroom unit with a kitchen, and the plumbing is still in place so it can be restored, helping to ease mortgage pressure. Exterior improvements include side yard and staircase upgrades completed in 2021. The backyard swimming pool is in excellent working condition, equipped with a gas heater (2021) and a new water pump (2025). Two Decks. Fenced Backyard. No sidewalk, providing extra parking convenience. Situated in a friendly, quiet, and harmonious neighbourhood. Zoned for some of Newmarket's top-ranked elementary and high schools. Conveniently located near Magna Centre. Close To All Amenities, Schools, Shopping, Super Market, Hwy 404. (id:61852)
RE/MAX Realtron Jim Mo Realty
Main - 352 Harcourt Drive
Oshawa, Ontario
Welcome To This Bright And Spacious Main-Floor 3 Bedroom Bungalow, Perfectly Situated In A Quiet, Family-Friendly Neighbourhood Just Minutes From Highway 401. This Well-Laid-Out Upper Unit Features A Large Eat-In Kitchen, Generous Living Space, And Three Comfortable Bedrooms, Offering Plenty Of Room For Families, Professionals, Or Anyone Seeking A Move-In-Ready Home. Enjoy Everyday Convenience With Two Dedicated Parking Spaces, Private Laundry. Gas And Water Are Split 60/40, With The Upper Unit Responsible For 60 Percent. The Large Backyard Provides A Relaxing Outdoor Area To Enjoy All Year Long. Tenant responsible for lawn care and driveway snow removal. Located Close To Schools, Parks, Shopping, Transit, And Major Routes, This Inviting Main-Floor Home Offers Comfort, Convenience, And A Great Community Feel. (id:61852)
Housesigma Inc.
