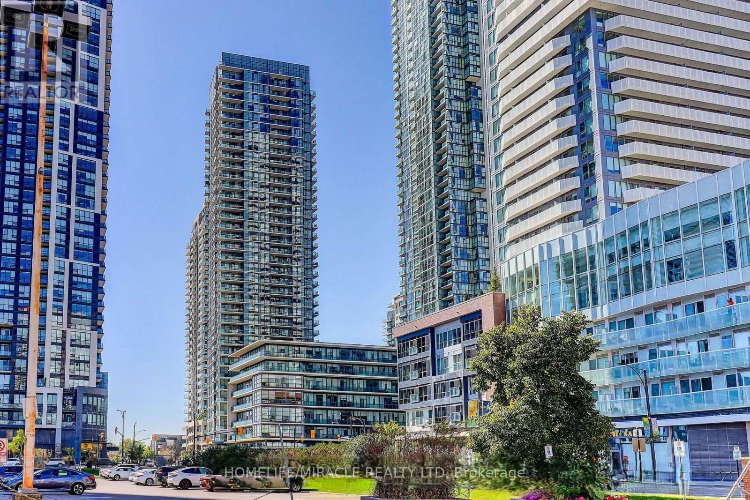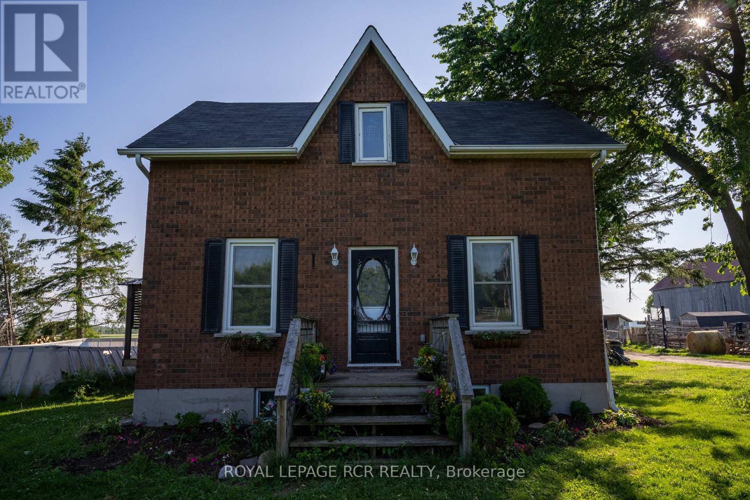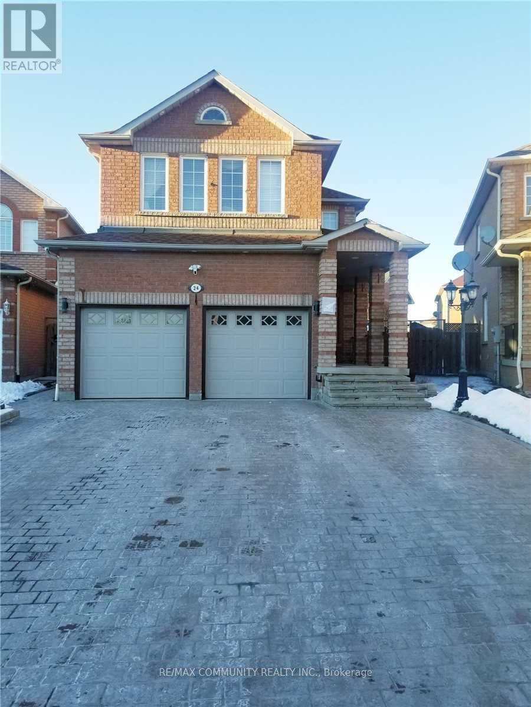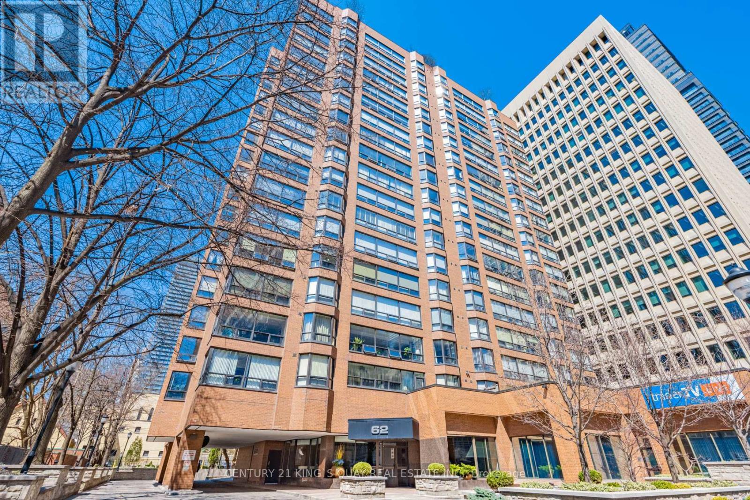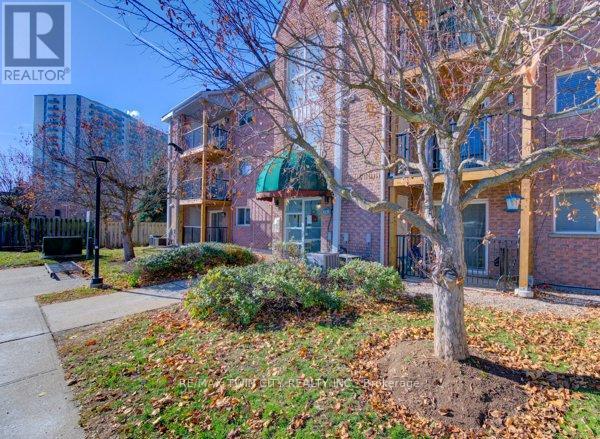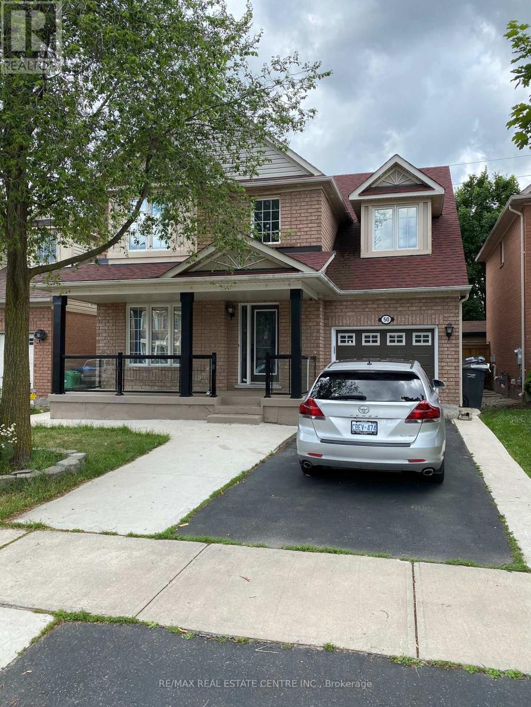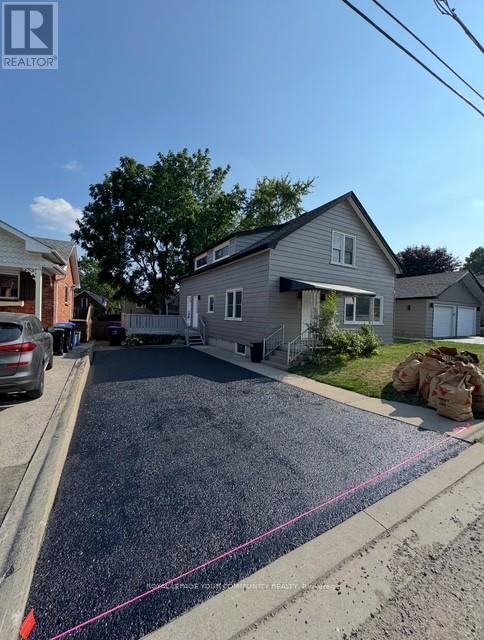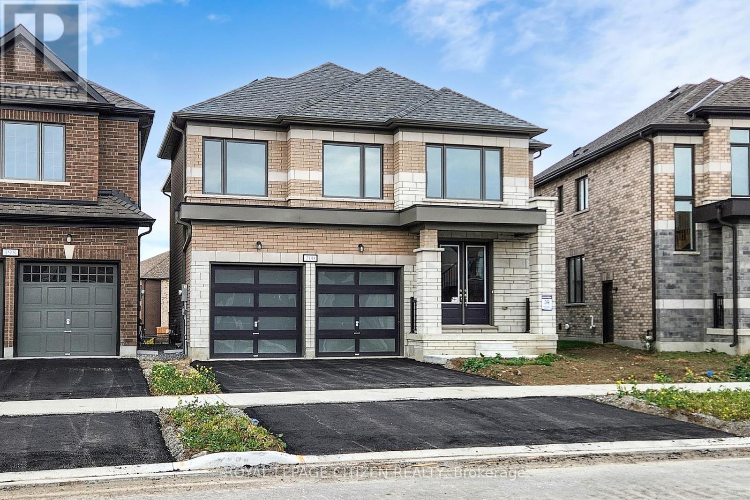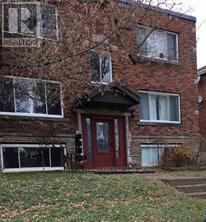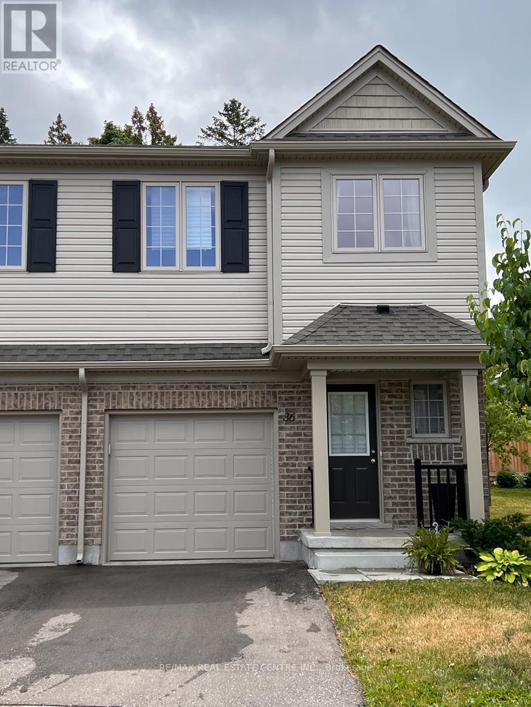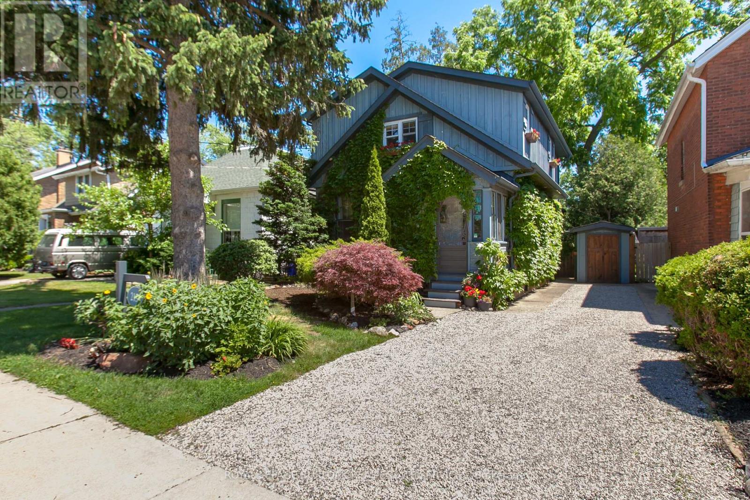502 - 4065 Brickstone Mews
Mississauga, Ontario
For Lease 2 Bedroom, 2 Full Bathroom Unit , Over 750Sf Of Open Layout, With 10 Ft. Ceilings, Spacious Living Area, Floor To Ceiling Windows, H/W In Living, Granite Counter, S/S Appliances, Breakfast Bar, Both Bedroom Have Floor To Ceiling Windows, Spacious Closet. Ample Storage Space. Parking And Locker Included. Outstanding Amenities, Steps To Square1 Mall, Sheradan College, Library & Transportation. Minutes Drive To Hwy 403 And Qew. (id:61852)
Homelife/miracle Realty Ltd
2606 Crossland Road
Springwater, Ontario
Come see how you can make this sprawling 1.21-acre property your own. It offers abundant space to fulfill all your outdoor ambitions. Please note: The barn you see in the pictures sits on another property and is NOT included! Plan your next garden party, host barbecues with family and friends, or simply relax and enjoy the scenic countryside views. The large detached workshop/garage provides ample room for your next project. Conveniently situated near Wasaga Beach and Elmvale, this home is just a 25-minute drive to downtown Barrie. This all-brick, 1 1/2 storey home offers just over 1300sqft and is nestled on just over an acre of land, perfect for those who cherish the outdoors. The side porch offers a great place to sit and enjoy your favorite beverage and it invites you into the main entrance area of the house. The generously sized living room is bathed in sunlight, with a window offering a picturesque view of the expansive yard. The galley-style kitchen is conveniently located next to the dining room and off the living room, creating an ideal setting for entertaining. Just off the dining area, steps lead down to the sunken main floor primary bedroom, complete with a cozy fireplace. The upper level boasts two bright bedrooms one of which can be converted back into two smaller rooms. The partially finished basement provides additional living space with a fourth bedroom. The unfinished area in the basement provides ample storage. (id:61852)
Royal LePage Rcr Realty
1 - 217 Woodbridge Avenue
Vaughan, Ontario
///Location, Location, Location In The Heart Of Woodbridge. Townhouse Priced to Sell /// Steps To All Amenities/// Coffee Shops And Bakeries///Market Lane Plaza/// Basement Finished Walk Out To Private Parking And Garage, 2 Parking Spots ///Spacious Family Size Dining And Living Room Walk-Out To Social Gathering Balcony /// Kitchen has ample storage: Pantry/Linen Closet /// (id:61852)
Royal LePage Maximum Realty
Basement - 24 Sandham Crescent
Markham, Ontario
Absolutely Stunning 2-Bedroom Apartment in High-Demand Middlefield Community, Markham! This beautiful family home features a brand-new kitchen with ceramic flooring, quartz countertops, and a stylish backsplash. Enjoy laminate flooring throughout the hallway and bedrooms, pot lights all around, and many more upgrades. Conveniently located close to schools, parks, libraries, and all amenities, with easy access to Highway 407 and much more! (id:61852)
RE/MAX Community Realty Inc.
1801 - 62 Wellesley Street W
Toronto, Ontario
Welcome to Queen's Park Place! Boutique building with only 100 suites. Unit 1801 is a sprawling 2-bedroom, 2-bath suite with over 1,580 square feet of living space. The unique floor plan features a retro-chic sunken living room, separate dining area, a large eat-in kitchen, two generously sized bedrooms with 2 full baths and stunning north and south views from two sun-filled sunrooms, both offering clear City views. An abundance of storage throughout includes a kitchen pantry, an extra-large en-suite storage locker, a linen closet, and a 9-foot-wide walk-in closet in the primary bedroom. Multiple temperature control systems are installed in the living room, dining room, bedroom, and sunroom, supported by three HVAC units to ensure optimal comfort throughout the unit, allowing people in different areas to enjoy personalized climate control. The size and scale of this well-designed home offer endless potential. Enjoy a prime location just steps to Queen's Park, University of Toronto, major hospitals, and both Wellesley and Queen's Park subway stations. Surrounded by premier shopping, dining, cultural landmarks, and green spaces. A fantastic opportunity for end-users or investors seeking value, space, and location in one of Toronto's most dynamic neighbourhoods. (id:61852)
Century 21 King's Quay Real Estate Inc.
27 - 3085 Kingsway Drive
Kitchener, Ontario
Don't miss out on this well kept, clean and affordable 2 bedroom condo with close proximity to the 401, this move in ready condo is perfect for first time buyers, downsizers or investors in a well kept quiet complex, fantastic layout with large living room including a decorative fireplace that is perfect for gatherings with family or relaxing evenings, freshly painted throughout with updated laminate flooring the condo has a modern, clean feel, the kitchen is equipped with plenty of cupboard space including a stainless steel stove, fridge, dishwasher and built in microwave, the separate formal dining area offers additional space, whether for meals or a home office area, the newer sliding door leads to your own recently upgraded private balcony, both bedrooms are generously sized, the bathroom has a full-sized tub and shower, there is an in-suite washer and dryer for added convenience as well as a newer owned water softener, forced air furnace and central air conditioning make this home a must see, with quick possession available this condo offers the perfect blend of comfort and convenience, located within walking distance to Fairview mall, grocery stores, LRT and GRT stops, and a wide range of shops and restaurants, you'll enjoy easy access to all the amenities you will need, this is a rare opportunity to buy in a such a sought after area - book your showing today! (id:61852)
RE/MAX Twin City Realty Inc.
50 Rowland Street
Brampton, Ontario
Two Bedrooms Basement, Large Windows,,, Available Immediately, No Carpet.Lots Of Pot Lights. Just Close To Mount Pleasant Go Station.Easy Access To Downtown Toronto Please Provide Credit Report, Employment Verification, Rental Application, First & Last Months Rent, Schedule "B" Also. ** This is a linked property.** (id:61852)
RE/MAX Real Estate Centre Inc.
28 Frederick Street
Bradford West Gwillimbury, Ontario
Welcome to this newly painted 2-bedroom, 1 four-piece bath suite featuring modern upgrades and warm, inviting layout. Enjoy pot lights throughout, smooth ceilings, and hardwood flooring that add a touch of elegance to every room. This unit offers a private entrance for added convenience and privacy. Located in the heart of Bradford, this well-maintained unit includes water, heat, electricity, and 1 parking spot-all included for exceptional value. Perfect for commuters, small families, or professionals seeking comfort and accessibility. A must-see! (id:61852)
RE/MAX Your Community Realty
200 St. Joseph Road
Kawartha Lakes, Ontario
Discover the brand-new Rice Lake model in the highly sought-after Sugarwood community. Direct from the builder, this never-lived in 4-bedroom home features a bright, modern layout with high-quality upgrades throughout. Enjoy spacious principal rooms, contemporary finishes, and a thoughtfully designed floor plan, ideal for families seeking both comfort and style. This property also qualifies for the 5% GST rebate for all first-time home buyers, making it a fantastic opportunity to own a newly built home in a growing neighborhood. Move-in ready and designed to impress. (id:61852)
Royal LePage Citizen Realty
5 - 5473 Ontario Avenue
Niagara Falls, Ontario
Fantastic opportunity to live in the heart of Niagara Falls. Spacious top floor, walk-up one bedroom apartment, clean with updated flooring throughout. Great view overlooking the Niagara River. Walking distance to the Falls and all Niagara Falls has to offer including public transit. One car parking included with on-site coin-op laundry. Heat and water included, electricity, cable and internet are tenants' responsibility. Rental application, two months income verification, current credit report with score required. (id:61852)
RE/MAX Escarpment Realty Inc.
36 - 50 Pinnacle Drive
Kitchener, Ontario
Freshly Professionally Painted, Professionally Carpet Shampooed, Large End Unit 3 Bedroom, 2.5 Bath Town In The Highly Sought After, Family Friendly Community Of Doon Valley. Open Concept Main Floor Layout Features Large Eat-In Kitchen W/ S/S Appliances & Breakfast Island. Spacious Great Room With W/O To Patio. Upper Level Offers 3 Spacious Bedrooms And Loft Area Perfect For Office. Master Bedroom W/4 Pc Ensuite Bath And His & Hers Closets. Direct Access From Home To Garage And Parking For 2 Vehicles! (id:61852)
RE/MAX Real Estate Centre Inc.
2154 Caroline Street
Burlington, Ontario
Perfectly positioned near every convenience and only a short walk from Burlington's lively downtown core, this beautifully updated home with 2250sf of living space delivers a dream-worthy lifestyle. Imagine stepping out your front door and strolling to award-winning restaurants, local cafés, trendy boutiques, Waterfront trail, and the beach-everything that makes Burlington so beloved. Step inside through the welcoming front porch, to be greeted by soaring ceilings accented with crown moulding and a beautiful wood beam that adds warmth and style to the living room. The custom eat-in kitchen is designed for both everyday comfort and elevated entertaining, featuring SS appliances including a Sub-Zero column fridge, handy pot filler, practical pantry, and under-cabinet lighting that creates an inviting ambiance at any time of day. Upstairs, find the tranquility you crave with 3 comfortable bedrooms and a thoughtfully upgraded 4-pc bathroom. Relax in the jet tub, enjoy the two-head standing shower, and appreciate the custom vanity topped with a sandstone sink imported from Europe-details that bring a spa-like feel. The finished lower level extends your living space with rubber wood-look flooring, new windows, and custom shutters-perfect for a rec room, home gym, or play area. Outside find your own private oasis. The pool-sized yard feels like a little escape from the city, wrapped in mature trees and featuring a multi-tiered deck that invites everything from quiet morning coffees to lively summer get-togethers. A built-in gas fireplace sets the stage for cozy evenings outdoors, while the covered Muskoka-inspired cooking area-directly connected from the kitchen-turns warm-weather hosting into something truly effortless and memorable. All of this sits in a highly desirable location, steps from Central Park, the YMCA, Burlington Public Library, and the Burlington Tennis Club. From nature to recreation to community, this home embraces the best of Burlington living. (id:61852)
Royal LePage Burloak Real Estate Services
