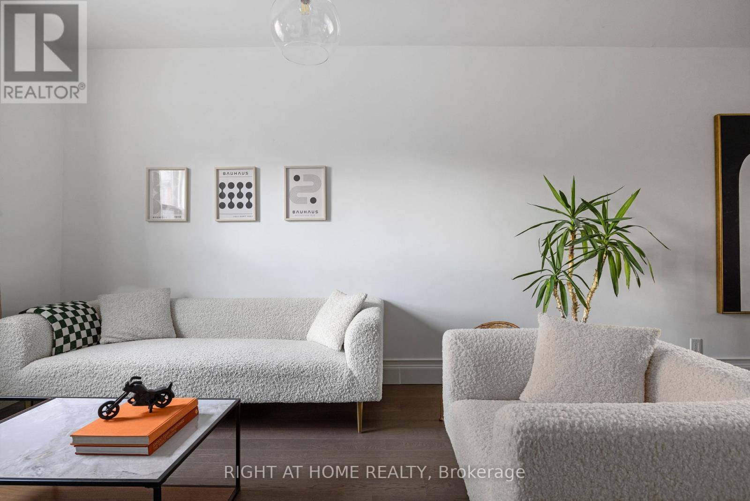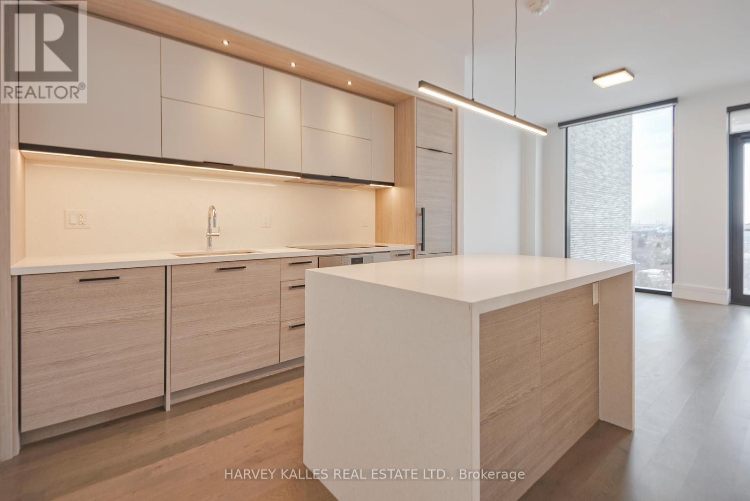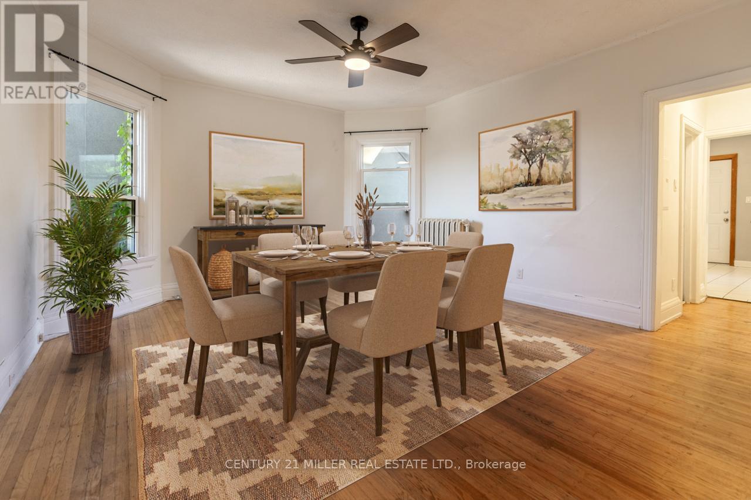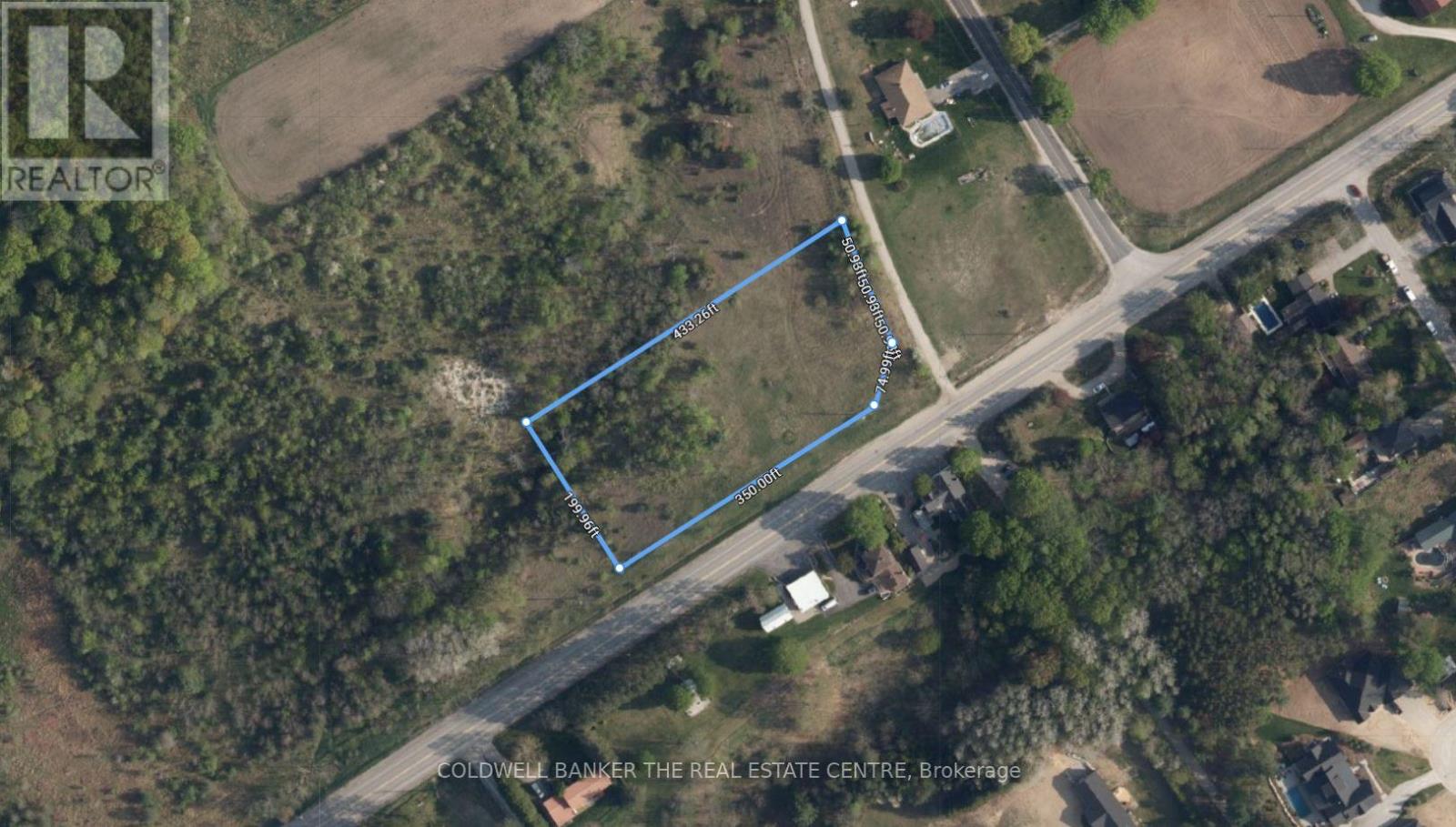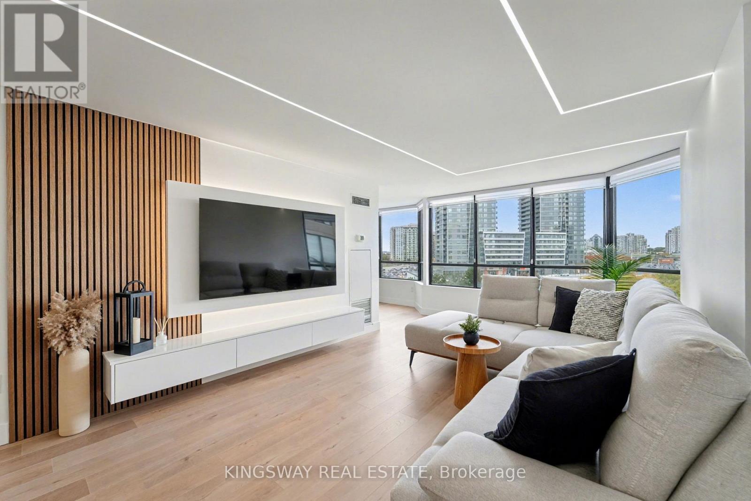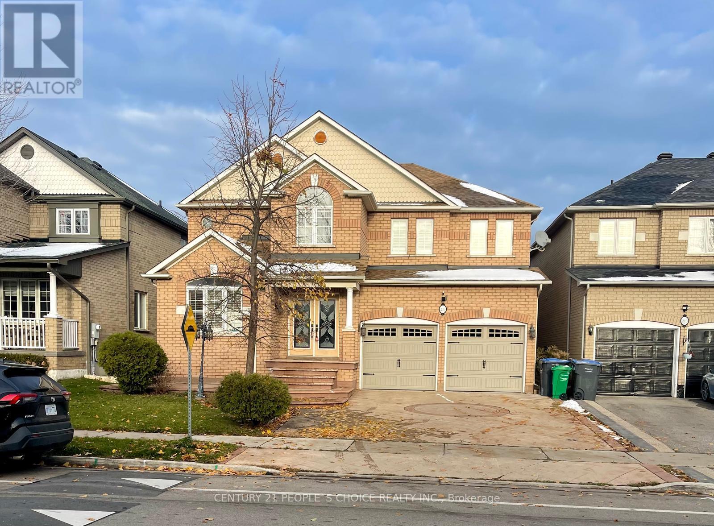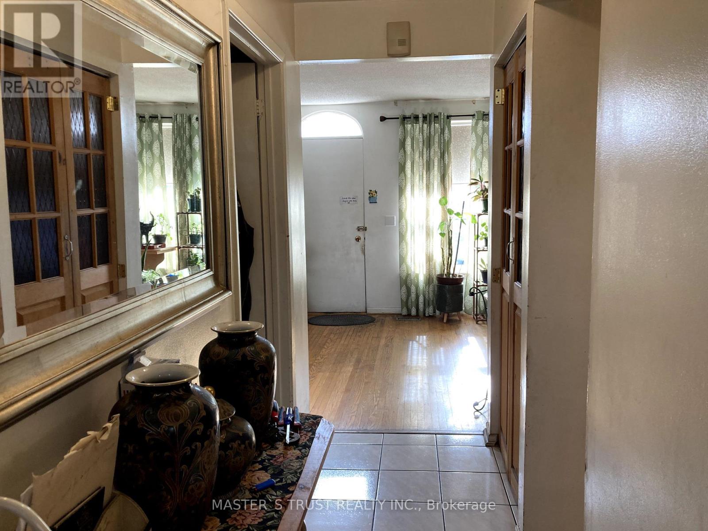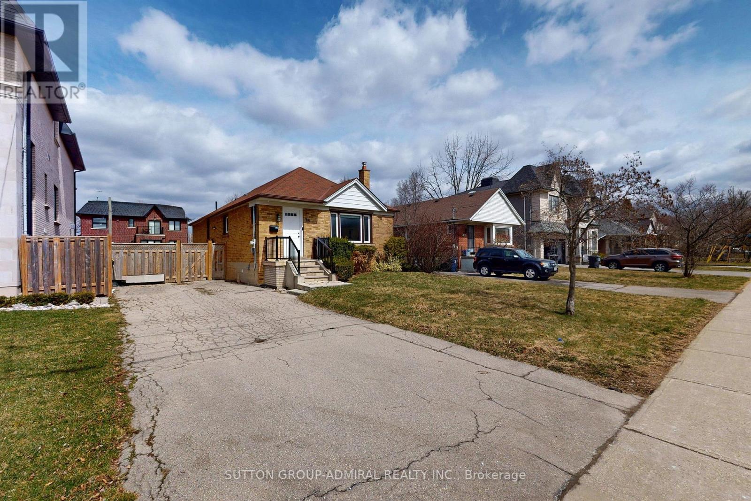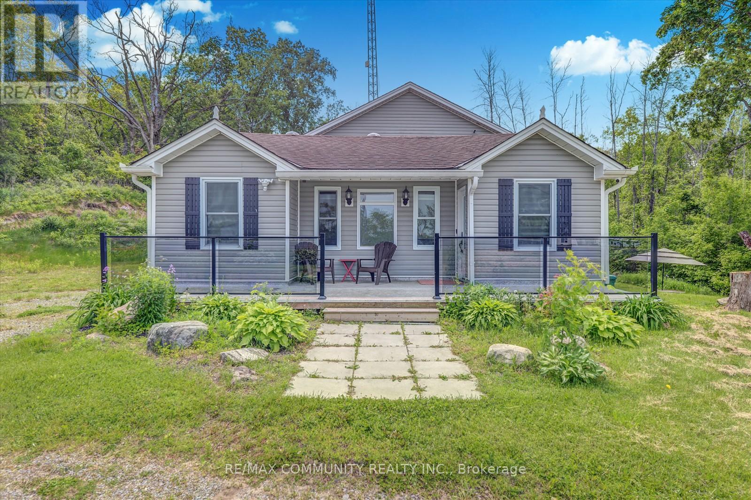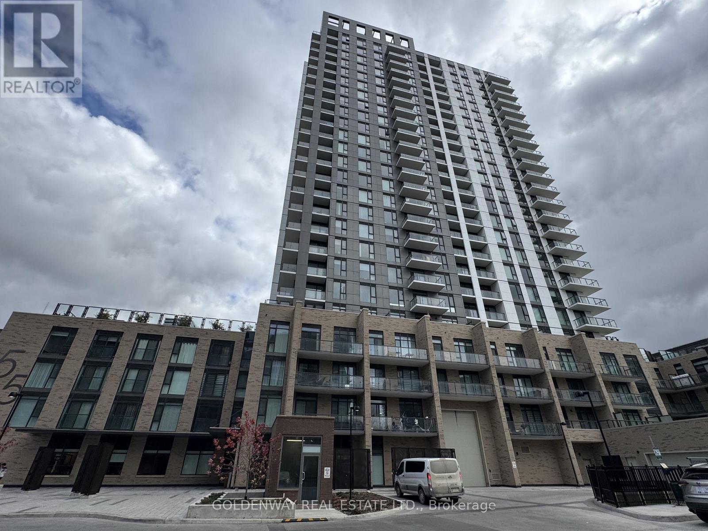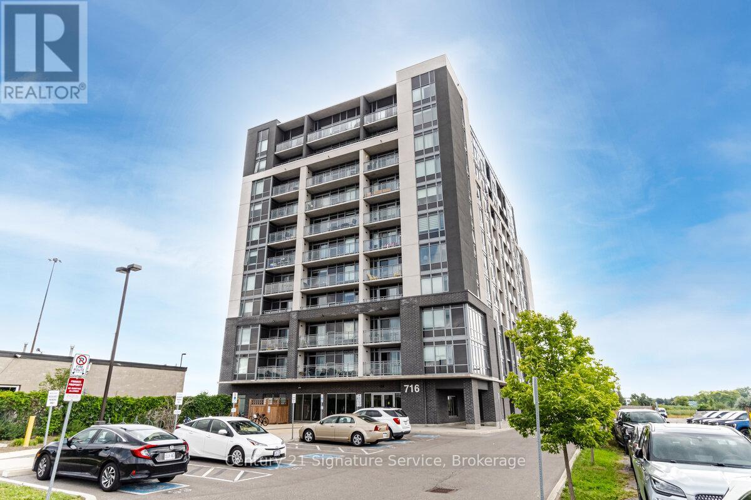15 Kintyre Avenue
Toronto, Ontario
Welcome to 15 Kintyre Ave - an impeccably renovated, fully furnished detached home available for short term lease (with a possibility to extend) on one of Riverside's most desirable, quiet streets. Extensively updated from 2022 to 2024, this turn-key home features brand-new hardwood flooring, a stylish modern kitchen with new appliances, elegant bathroom upgrades with new floor tiles and vanity, new windows, and contemporary closet doors throughout. The thoughtfully designed layout, high ceilings, and generous room sizes provide a comfortable, functional living environment that's truly move-in ready. Enjoy the convenience of rear lane parking with an easy-access sliding gate. Perfectly situated between vibrant Leslieville and charming Riverdale, you're just steps to Riverdale Park, Joel Weeks Park, and Jimmie Simpson Park, as well as highly regarded schools including Riverdale Collegiate Institute, Queen Alexandra Middle School, and Holy Name Catholic School. Stroll to the eclectic cafes, acclaimed restaurants, and boutique shops along Queen Street East, or unwind at the iconic Broadview Hotel. Commuting is a breeze with the upcoming Riverside-Leslieville Ontario Line Station just an 8-minute walk away. 15 Kintyre Ave offers the ideal blend of serene residential living and vibrant urban convenience - a fully furnished rental you can simply move into and enjoy. (id:61852)
Right At Home Realty
1703 - 215 Lonsdale Road
Toronto, Ontario
Beautifully designed 1 Bedroom at 2Fifteen! The New Standard In Rental Living In The City. Brand New, Purpose-Built Boutique Residence With Exceptional Finishes In The Heart Of Forest Hill. Doorman, Hotel-Trained Concierge Team, Fitness, Yoga Room, Chef's Kitchen, 2 Outdoor Lounges, Incomparable Service. Pet Friendly. Large Balcony. Suites Feature Engineered Hardwood Floors In Living Areas, Quartz Counters, Upgraded Kohler Fixtures, Custom Closet Organizers In Walk-In Closets, 2 Bedroom Units With Automated Blinds & Full Size Washer & Dryers. No Details Missed! Electric Vehicle Charging Available. (id:61852)
Harvey Kalles Real Estate Ltd.
2 - 270 Main Street W
Hamilton, Ontario
OVER 1,000 square feet! This bright and inviting 2-bedroom, 1-bathroom unit offers plenty of space and natural light, making it easy to feel right at home. The open layout provides room to unwind, work, or host a cozy get-together. Located in the heart of downtown Hamilton, you're steps from the GO Centre, Victoria Park, the Farmer's Market, and popular spots like Starbucks. And when you need a little fresh air, Chedoke Falls and nearby trails are just a short ride away. Comfort, convenience, and a great location - this home brings it all together.NOTE: Some photos have been virtually staged for your viewing pleasure! (id:61852)
Century 21 Miller Real Estate Ltd.
4056 Horseshoe Valley Road W
Springwater, Ontario
Build your dream home in one of Springwater's most sought-after communities. This flat, wooded parcel in Anten Mills offers exceptional privacy, natural beauty, and direct frontage on Horseshoe Valley Road. Zoned Agricultural (A), the property supports a wide range of permitted uses including single detached residential, hobby farming, and equestrian activities. Preliminary drawings for a custom single-family dwelling are included, giving buyers a head start on planning and approvals. Surrounded by trails, conservation lands, and top-tier recreation-including Horseshoe Resort, Snow Valley, and nearby golf-this location blends rural tranquility with unbeatable access to Barrie, Wasaga Beach, and Highway 400. A rare opportunity to secure a build-ready lot in a highly desirable, family-oriented community. (id:61852)
Coldwell Banker The Real Estate Centre
896 Booth Avenue
Innisfil, Ontario
Welcome to this stunning 5-bedroom family home nestled in a sought-after neighbourhood just steps from the lake and nearby parks! Situated in a quiet, family-friendly area, this beautifully updated residence offers over 2,700 sq. ft. of above ground living space in addition to a fully finished basement with premium bar fromCalifornia. Enjoy hardwood flooring throughout, with premium red oak hardwood on the second floor. The spacious layout features a cozy gas fireplace on the main floor and a second gas fireplace in the serene primary bedroom retreat. Thoughtfully upgraded throughout, this home boasts 37 new brick-to-brick windows, all new doors, upgraded plumbing, modern dimmable pot lights, and new fire detectors. The professionally finished basement includes a built-in audio stereo system. Don't miss this rare opportunity to own a truly move-in ready home in an unbeatable location! Some photos have been virtually staged to help showcase the home's potential. (id:61852)
Realty Wealth Group Inc.
712 - 7420 Bathurst Street
Vaughan, Ontario
Step into this stunning, fully renovated 2+1 bedroom, 2 bathroom and 2 Parking condo - one of the most desirable and spacious layouts in the building! Every detail has been thoughtfully designed with high-end finishes and modern design throughout.The bright open-concept kitchen features quartz countertops, custom cabinetry, stainless steel appliances, and a stunning waterfall island that doubles as a breakfast bar - perfect for casual dining or entertaining guests.The sun-filled solarium offers the ideal space for a home office or reading nook.Enjoy all-inclusive maintenance fees covering utilities and access to exceptional building amenities, including an outdoor pool, gym, sauna, tennis court, pickleball, and elegant party rooms. The building hallways are also being updated with a modern look, enhancing the experience for all residents.Located just steps from Promenade Mall, shopping, dining, groceries, schools, places of worship, and transit, this home offers the perfect balance of style, comfort, and convenience. A rare find - fully renovated, all-inclusive, and perfectly located in the heart of Thornhill! (id:61852)
Kingsway Real Estate
215 Edenbrook Hill Drive
Brampton, Ontario
Beautiful 3108 Sq.Ft Detached Home in a Quite Family Friendly Neighborhood in Brampton. 4 Large Bedroom, 3 Bathroom on Main & Upper Level, 2 Car Garage with plenty of parking available. Hardwood Floor Throughout, Kitchen With Pantry & Granite Countertop; Spacious Living & Family Rm W/Gas F/P; Oak Stairs With Metal Pickets; Master Retreat With 5Pc Ensuite W/Jacuzzi ,W/I Closet; Generous Size Bedrooms. Pot Lights Inside & Outside. Located near schools, parks, shopping, public transit & highways. Perfect Location for growing Families. Looking For AAA Tenants only, Utilities extra. Basement Rented Separately. (id:61852)
Century 21 People's Choice Realty Inc.
72 - 246 John Garland Boulevard
Toronto, Ontario
Semi_detached conner unit, bright and spacious 3+1 bedroom, 2-bathroom townhouse, unbeatable value! this home is move-in ready. The fully finished basement with 3Pieces washroomperfect for investors or families looking to offset expenses. Ideally located just steps from TTC, top schools, grocery stores, places of worship, Humber College, and the new Finch West LRT, this home ensures effortless city-wide connectivity. With generous living space, a private backyard, and one of the best locations in Toronto, this property is perfect for first-time buyers, growing families, or savvy investors. Dont miss this rare opportunityschedule viewing today! (id:61852)
Master's Trust Realty Inc.
76 Ridgevale Drive
Toronto, Ontario
Welcome to this impeccably redesigned and masterfully upgraded bungalow, renovated down to the studs in late 2021 to deliver luxurious modern living in one of Toronto's most desirable neighbourhoods. Every detail has been thoughtfully crafted with quality, comfort, and style in mind. Step inside to an expansive open-concept layout, made possible by the addition of 23 structural beams, creating an airy, light-filled space perfect for both relaxed living and elegant entertaining. The enlarged primary bedroom offers a serene retreat, complete with its own stand-alone AC unit for personalized comfort. The home boasts brand-new electrical and plumbing systems, including sleek pot lights throughout and all new fixtures-showers, toilets, bath, and more-ensuring a worry-free, move-in ready experience. A new furnace and HVAC system further enhance the home's efficiency and comfort. The chef-inspired kitchen is outfitted with new modern appliances: a stylish stove/oven, powerful hood vent, gleaming ridge/freezer, and a convenient washer and dryer setup. large 2020 windows invite abundant nature light, while roughed-in Ethernet cabling supports today's connected lifestyle. Located on sought-after Ridgevale Drive, this exceptional bungalow blends contemporary design with enduring quality-perfect for families, professionals, or downsizers seeking refined living in a fantastic Toronto community. A rare opportunity-modern luxury, thoughtful upgrades, and timeless appeal all in one remarkable home. (id:61852)
Sutton Group-Admiral Realty Inc.
5661 Rice Lake Scenic Drive
Hamilton Township, Ontario
Charming Year-Round Home with Stunning Lake Views--Without the Waterfront Price Tag! Welcome to your perfect escape--this freshly updated, fully winterized backsplit combines country charm with everyday convenience, all just a short drive from the beach and local marinas. Set in a peaceful community surrounded by nature, you'll enjoy lake views, quiet mornings, and four-season recreation including ATV trails and ice fishing in the winter. Inside, the home offers 4 generously sized bedrooms, a modern eat-in kitchen with a large center island, main floor laundry, and a bright, open layout that's perfect for family living or weekend hosting. The spacious lower-level rec room features a walkout to the backyard, creating the ideal hangout zone for kids, guests, or cozy nights in. Step outside and take in the panoramic views from the covered front porch. The property has been thoughtfully leveled and hardscaped--perfectly set up for a future garage. A large storage shed adds even more functionality to this versatile lot. Comfort and efficiency go hand-in-hand thanks to an upgraded heating and cooling system. Plus, there are no rental items and a newer hot water tank (2019) already in place. Just 15 minutes to Highway 401 and 40 minutes to the GTA, this location gives you the best of both worlds--quiet country living with quick, easy access to the city. Whether you're looking for a permanent home, a seasonal getaway, or an investment in peaceful country living near the lake, this property checks all the boxes--space, privacy, views, and year-round comfort. (id:61852)
RE/MAX Community Realty Inc.
405 - 55 Duke Street W
Kitchener, Ontario
Welcome to this very well kept owner-occupied (never been rented) unit. Located in the Heart of Downtown Kitchener, steps to LRT stops. Open-concept living space with a modern kitchen with stainless steel appliances. Great for self-use and as an investment property. (id:61852)
Goldenway Real Estate Ltd.
911 - 716 Main Street E
Milton, Ontario
this beautifully upgraded 2-bedroom + den, 2-bathroom corner unit offers 1,005 sq ft (+55 sq ft balcony) of sun-drenched space, with captivating northwest views of the Escarpment. Designed for both comfort and style, the open-concept layout features high-quality plank laminate flooring and cozy broadloom in the bedrooms. The modern kitchen is appointed with rich dark cabinetry, generous storage, and flows effortlessly into a bright living space?perfect for entertaining or relaxing. Step onto the spacious balcony to take in stunning sunsets and fresh air. The primary bedroom is a serene retreat, complete with a 4-piece ensuite and walk-in closet. Both bathrooms feature sleek tiles and tasteful finishes, with thoughtful upgrades throughout. Custom pot lights add warmth and charm. Enjoy premium building amenities, including a rooftop BBQ terrace, stylish party room, meeting space, guest suite, and ample visitor parking. Conveniently located with quick access to Hwy 401/407, just steps from Milton GO, and close to shopping, golf courses, Kelso, organic farms, and more. Includes one parking spot and one locker. (id:61852)
Century 21 Signature Service
