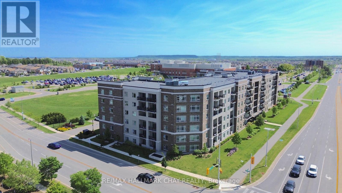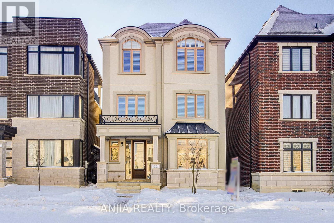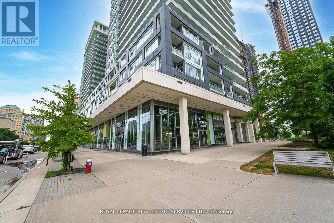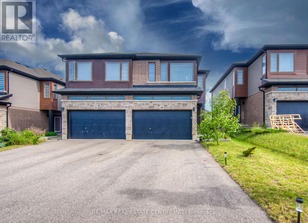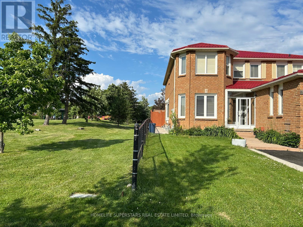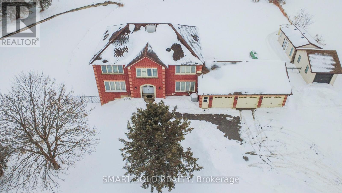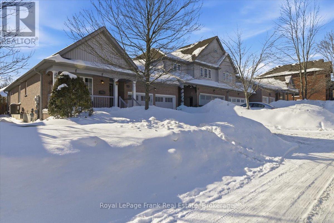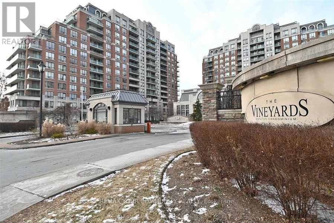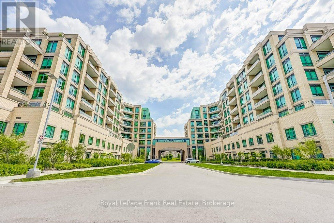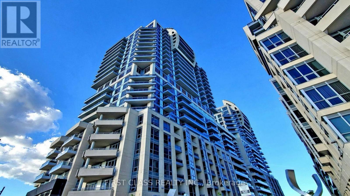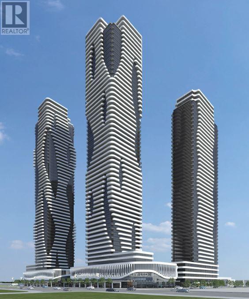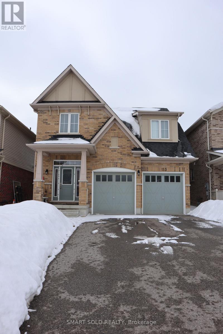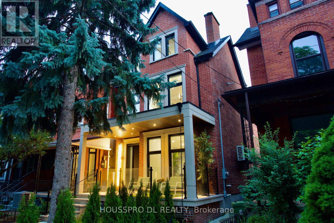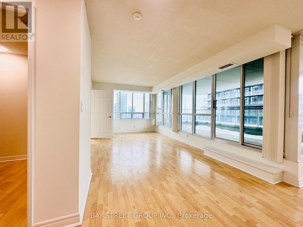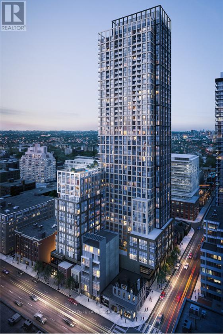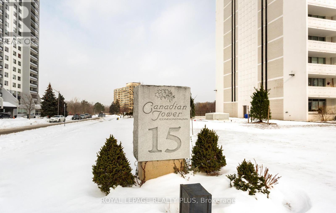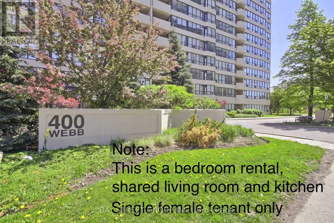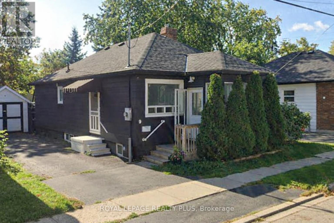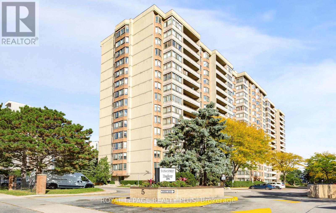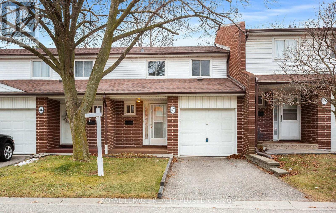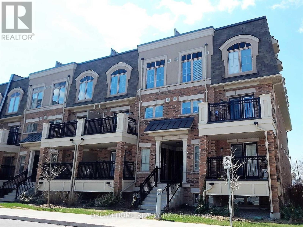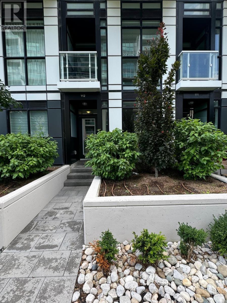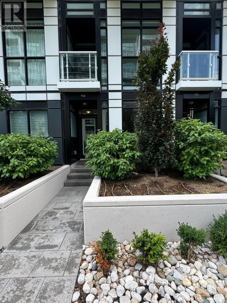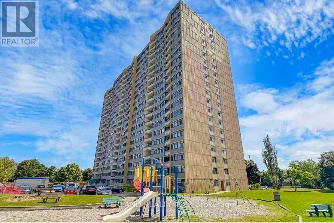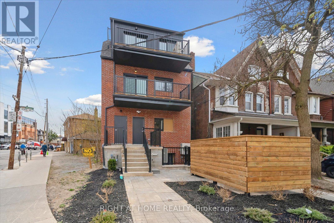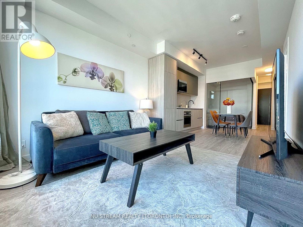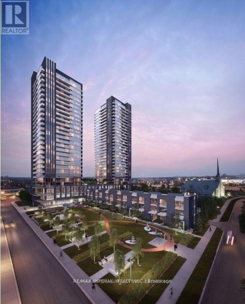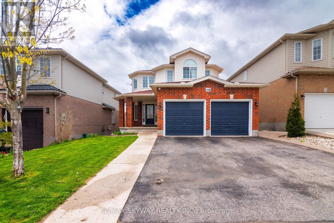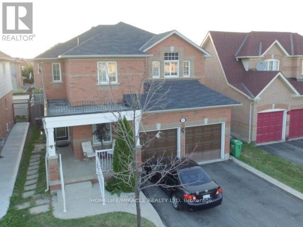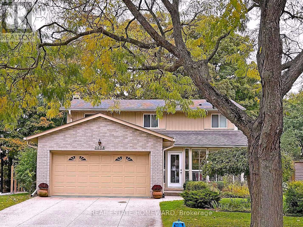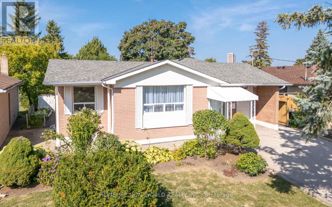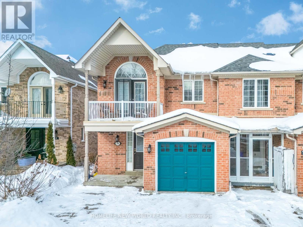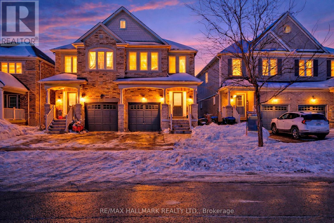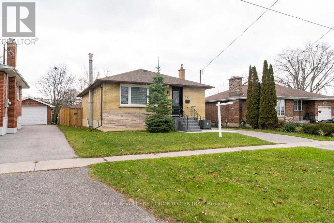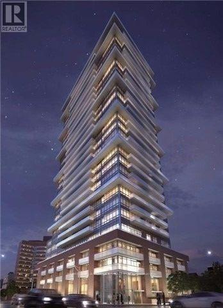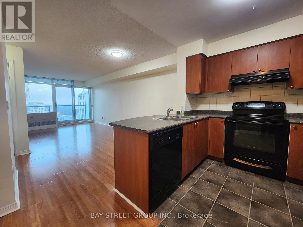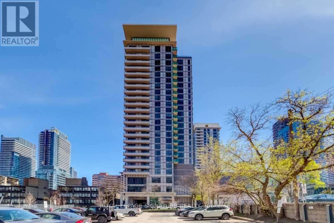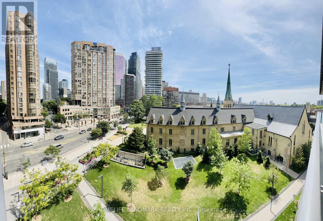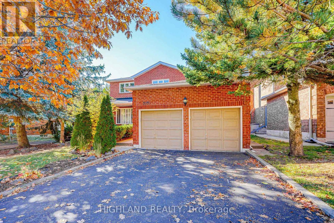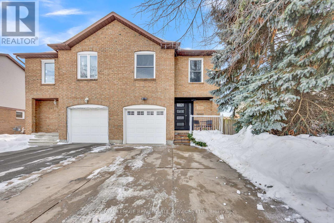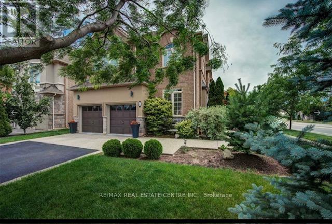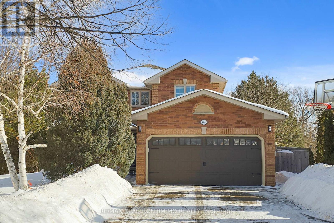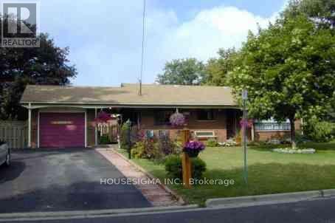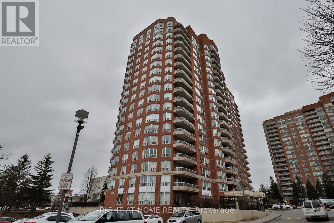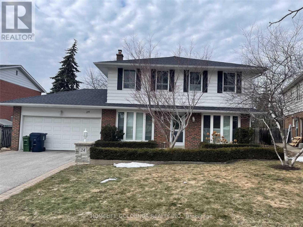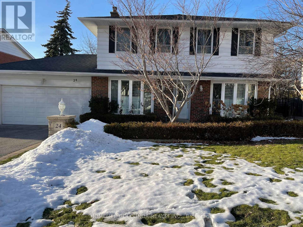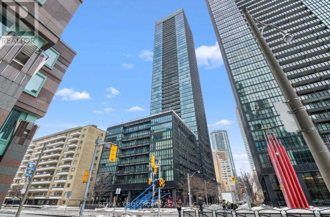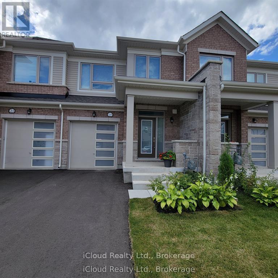622 - 610 Farmstead Drive
Milton, Ontario
Welcome to this stunning corner penthouse unit in one of Milton's newest and most desirable buildings. Ideally located just steps from Milton District Hospital and within walking distance to restaurants, schools, and everyday amenities, this home offers exceptional convenience, privacy, and quiet living. The bright open-concept layout is filled with natural light from expansive windows, enhanced by the premium corner positioning with minimal neighbouring exposure and beautiful open views. The modern white kitchen features quartz countertops, sleek cabinetry, and stainless steel appliances, flowing seamlessly into the spacious living and dining areas. Step out onto your private balcony to enjoy elevated views and peaceful outdoor space. A rare oversized tandem underground parking space accommodating two vehicles adds tremendous value. Ideal for first-time buyers, down-sizers, or investors seeking comfort, style, and a prime location. Thousands spent on upgrades including hardwood floors, quartz counters, stainless steel appliances, and 2-car parking. Amenities include visitor parking, gym, car wash, dog park, and electric BBQs permitted. (id:61852)
RE/MAX Hallmark Chay Realty
35 York Downs Boulevard
Markham, Ontario
Stunning Angus Glen 3-Storey Detached Home. Features 4 Bedrooms And 4 Bathrooms With An Upgraded Kitchen Complete With A Central Island, Quartz Countertops, Backsplash, Stainless Steel Appliances, And Gas Stove. Smooth Ceilings And Pot Lights Throughout, All California Shutters, And Undermount Kitchen Lighting. Double Garage Plus 4-Car Driveway Parking With Garage Door Opener And Remote. Equipped With A Water Filter System. Enjoy A Large Walk-Out Deck On The Third Floor. Just 2 Years New And Located In A Prime Angus Glen Community Close To Golf, Parks, And Top-Rated Schools. (id:61852)
Anjia Realty
602 - 360 Square One Drive
Mississauga, Ontario
Excellent Opportunity At Famous Limelight Towers In The City Centre Of Mississauga. OpenConcept, High Ceilings, Modern Kitchen With Granite Counters & Center Island. Main Bedroom With 4Pc Ensuite & A Good Size Second Bedroom. Steps To Sq One Mall, Living Arts Cntr, Celebration Square, Sheridian College, Go Station, Hwy 403/401. Exellent Amenities In And Around The Building. 24Hrs. Concierge, Great Management, Gym, Basketball Court, Vacant Possession.**EXTRAS** All ELF & Window Coverings, Stove, Fridge, B/I Microwave, Stack Washer & Dryer, B/IDishwasher, One Parking & One Locker. (id:61852)
Royal LePage Real Estate Services Ltd.
19 Baker Lane
Brant, Ontario
Welcome to our new listing in the beautiful and historic town of Paris! This Stunning and Spacious 3 generous size bedroom Executive Semi-Detached By Losani, and boasts over 2000 sq ft of living space. Over $100K in upgrades and improvements master with ensuite & walk-in closet Main floor offers modern living with all the comfort and convenience you need. featuring a bright and open-concept main floor 9 ft ceiling modern luxury Vinyl flooring, open concept kitchen with stainless steel appliances, backsplash, & island breakfast bar & a Professionally finished basement perfect for a family room or home office with full washroom and a rare 1.5 garage with inside entry Private fully fenced backyard & deck/ /pergola/gazebo ideal for outdoor entertaining, wide driveway for 4 car parking & located in a family-friendly neighborhood, close to schools, parks, shopping, and Highway 403. Whether you're a growing family, a first-time buyer, or looking to downsize without compromise, this home has it all. Move-in ready and waiting for you in one of Ontario's prettiest towns! (id:61852)
RE/MAX Real Estate Centre Inc.
165 Havelock Drive
Brampton, Ontario
Prime location in Brampton south , This very spacious detached home offers 4 bedrooms plus den and features numerous upgrades throughout. Enjoy unparalleled convenience, just minutes from elementary and middle schools, shopping centres, religious place and recreational facilities ,easy access to highway 407/401 and close to Mississauga.The home boasts a spacious primary bedroom with ensuite bath, cozy family room with fireplace, double garage with interior access and a garden shed for extra storage and Gazebo of summer entertainment.Basement is excluded and currently rented to tenants.A great opportunity not to be missed.Tenants to pay70% Utility Bills. (id:61852)
Homelife Superstars Real Estate Limited
1008 Mount Albert Road
East Gwillimbury, Ontario
Stunning Custom-Built Estate Home Situated On Approximately 2 Acres Of Picturesque Land In The Highly Sought-After Sharon Community. Country Living With City Convenience. Offering The Perfect Blend Of Luxury, Privacy, And Convenience, This Impressive 2-Storey Residence Delivers Over 6000 Sq Ft Of Finished Living Space Designed For Large Or Multi-Generational Families. Featuring 5 Spacious Bedrooms Above Grade Plus 2 Additional Bedrooms In The Professionally Finished Walk-Out Basement, This Home Provides Ample Room For Comfortable Living. With 5 Full Upgraded Bathrooms, Every Member Of The Household Enjoys Both Privacy And Convenience. The Main Level Showcases Bright, Open-Concept Principal Rooms With Hardwood And Ceramic Flooring, Large Windows, And Elegant Finishes Throughout. The Well-Upgraded Kitchen Offers Generous Cabinetry And Prep Space, Ideal For Entertaining. A Walk-Out From The Lower Level Leads To An Expansive Backyard Retreat. Outdoors, Enjoy Your Own Private Oasis Complete With A Large Pond, Mature Trees, And Expansive Green Space. The Oversized Driveway Accommodates 10+ Vehicles In Addition To The Attached Garage, Making It Ideal For Gatherings Or Extended Families. Conveniently Located Just Minutes To Shopping And Public Transit Options Such As The East Gwillimbury GO Train Station. Enjoy Nearby Shopping At Costco And Upper Canada Mall. Amenities In Nearby Newmarket, With Easy Access To Highway 404 And The GO Train For Commuters. Experience Peaceful Country-Style Living Without Sacrificing Urban Convenience. A Rare Opportunity To Own A Private Estate Property In One Of York Region's Most Desirable Communities. Roof 2017, Window 2018, Furnace 2019, Insulation 2018. Endless Opportunity Presents Itself. (id:61852)
Smart Sold Realty
25 Apple Tree Crescent
Uxbridge, Ontario
Proudly offered by the Original Owner, this End-Unit Bungalow is a rare find that blends comfort, light, and location. Thoughtfully positioned on a Premium Lot, the home enjoys Extra Windows that flood the space with natural light, along with the added convenience of Exterior Access from the front of the home to the backyard ~ no need to pass through the Interior to get to the Back. A Hidden Screen at the Front door permits a fresh breeze during the summer months. Inside, the recently installed Luxury Vinyl Wide-Plank Flooring creates a fresh, modern feel while remaining warm and welcoming. Sliding Doors lead to a sunny, south-facing backyard with a Pergola covering the Interlock Patio area ~ perfect for morning coffee, relaxed afternoons, or easy entertaining. The Primary bedroom has two separate closets, (one of which is accessed through the four piece ensuite). A Sun Tunnel in the Primary Ensuite adds extra Natural Light. The Second Bedroom doubles as an Office with the convenience of a Murphy Bed. A set of French doors offers Separation from this room and the 4-piece Bathroom from the rest of the Main Floor Living Space. The Unspoiled Basement with High Ceilings and Large Egress windows offers a blank canvas for Future Living Space, Hobbies, or Storage. Practicality meets ease with the Direct Interior Access to the Double Car Garage via a Spacious Laundry Room. Completing the picture, the Premium Lot faces a forest and Parkette. There is an entrance to the beautiful Maple Ridge Trail just steps from the front porch~inviting an active lifestyle surrounded by nature. Not only is 25 Apple Tree a beautifully maintained home that offers both immediate enjoyment and future potential in an exceptional setting, it is part of the Welcoming Uxbridge community that has Boutique Shops, Bakeries, Restaurants, a Local Brewery, and a summer weekend Market. The Town of Uxbridge is a 20 minute drive to Stouffville and a half hour from Newmarket. (id:61852)
Royal LePage Frank Real Estate
612 - 350 Red Maple Road
Richmond Hill, Ontario
1 Bedroom Condo Plus Den. Spacious Kitchen W/ New Quartz Counter Top, Ceramic Backsplash & Stainless Steel Appliances, Breakfast Bar, Living Room W/ Walk-Out To Balcony With South View. Amenities Include Security Guard, Exercise Room, Party Room, Indoor Pool, Tennis Court, Guest Suites, Games Room & Visitor Parking. (id:61852)
RE/MAX Your Community Realty
302 - 11782 Ninth Line
Whitchurch-Stouffville, Ontario
Ideal Rental opportunity for Professional Adult or Professional Couple. This one bedroom Condo Apartment has south west exposure providing a bright environment. Its placement in the building is conveniently close to the indoor Gym and Sauna facilities. The large Terrace offers both a covered and open area for outdoor enjoyment. It is enhanced with a Gas Line for a gas BBQ as well as a Hose Spigot allowing easy watering for outdoor plants. This suite has a Modern Open Concept with Sleek Blind Window Coverings and Engineered laminate floors throughout. Stainless Steel Kitchen Appliances and Ensuite Front Loading Washer and Dryer. Plenty of closet space in the suite and additional Storage in the Locker on the Parking Level. Close to Stouffville GO Transit, Grocery Shopping, Banking and Restaurants and a quick commute to both the 404 and the 407. (id:61852)
Royal LePage Frank Real Estate
911 - 9201 Yonge St Street
Richmond Hill, Ontario
1+Den Unit In The Luxury Beverly Hills Resort Residences, Fantastic Unobstructed South View, Marble Counters, S/S Appliances, 9 Ft. Ceilings. Fabulous Amenities Including 24Hr Concierge, Gym, Swimming Pool, Sauna, Party Room, Visitor Parking, And Many More. Minutes Walk Away From Hillcrest Mall And South Hill Shopping Centre. Close To Hwy 407, Public Transit, Restaurants And Supermarkets. One Parking And One Locker Included. (id:61852)
First Class Realty Inc.
808 - 225 Commerce Street
Vaughan, Ontario
LOWEST PRICE WON'T LAST LONG. Festival Condos Iconic Tower A - One Bedroom + Den (spacious Can Be Converted In To A 2nd Bedroom Or Office) with 2 Full Upgraded Bathrooms + **ONE LOCKER **. A Beautiful Unit with an open concept kitchen, living room, plus a Large West Facing Balcony with Clearview's & Window Blinds. Walking distance to VMC Vaughan Subway station connecting to downtown core, Major Hwy 400 & 407 nearby, York University , YMCA - 3 Min Walk, 24 hours Bus Service on Hwy 7 close to all amenities. (id:61852)
Homelife/miracle Realty Ltd
153 Iribelle Avenue
Oshawa, Ontario
Bright Open Concept Layout With Lots Of Windows Providing Natural Light In The South Facing Living Room And Primary Bedroom. Stone Fireplace Feature Wall Adds Warmth And Character. Professionally Built Large Deck With Built In LED Lights And Timer. 9 Ft Ceilings On Main Floor With Fresh Paint And New Flooring (2026). New Washing Machine (2026). No Sidewalk Allows For A Larger Driveway. Walking Distance To Costco, Retail Plaza, And Banks. 5 Minutes To Durham College, Ontario Tech University, And Hwy 407. Easy Access To Public Transit And GO Bus. (id:61852)
Smart Sold Realty
82 Major Street
Toronto, Ontario
Welcome To This Extraordinary Victorian Masterpiece In The Heart Of South Annex Offering Over 3,800 Sq. Ft. Of Impeccably Designed Living Space.Showcasing Over $1.5M + In Bespoke Renovations,This Residence Embodies Refined Craftsmanship And Architectural Excellence Throughout."This Iconic Residence Has Been Completely Re Imagined And Rebuilt From The Ground Up-Thoughtfully Preserving Its Historic Charm While Introducing Elevated Modern Luxury.*Boasting a Detached Separate Laneway House,A Magnificent Grand Open-Concept Entrance W Extravagant Tall Doors That Transform An Entryway Into a Breathtaking Statement Of Style,Highlighted By A Striking Glass Staircase Seamless Flow Into Elegant Principal Rooms.The Family Room Is A Sophist.Statement Of Comfort,Featuring A Sleek Gas Firepl.,Designer Chandelier, Exquisite Italian-Import Cabinetry That Balances Warmth With Contemporary Style.At The Heart Of The Home,The Chef-Inspired Kitchen Impress. W A Dramatic Waterfall Island,Industrial-Grade Appliances,Custom Cabinetry, Designer Lighting-Crafted For Both Everyday Living And Elevated Entertaining.Dining Room Exudes Refinement With Floor-To-Ceiling Picture Windows & A Stunning Statement Chandelier,Creating The Perfect Ambiance For Unforgettable Gatherings.A Beautif.Appointed Powder Room Completes The Main Level.Upstairs,A Skylit Staircase Leads To Serene Private Quarters.The Primary Suite Is A Luxurious Retreat Featuring A Custom Walk-In Dressing Room With California Closets,A Modern Skylight,Designer Lighting,And A Spa-Inspired Ensuite Finished With Timeless Elegance.Step Out Onto The Private Rooftop Terrace And Take In Breathtaking Views Of The CN Tower And Toronto Skyline.The Second Level Offers Three Additional Bedrooms,Two Beautifully Designed Bathrooms,Convenient Upper-Level Laundry-Ideal For Modern Family Living.The Lower Level Is Thought.Designed W Leisure And Wellness In Mind.Walkout Leads Directly To The Backy.Oasis,Seaml.Blending Indoor Comfort W Outdoor Tranquility (id:61852)
Housspro Dl Realty
Ph106 - 23 Hollywood Avenue
Toronto, Ontario
L-U-X-U-R-Y Condo Bldg 1198 Sf Corner Penhouse ,Spectacular Breathtaking Southwest View Of City & Sunset, Plus Large 200 Sf Terrace. New Painting(2026). Eat-In-Kitchen. Maser Incl:5 Pc Ensuite & Walk-In Closet. Den Could Be 3rd Bdrm. Fatastic Bldg Facilities:Indoor Pool,Gym,Guest Suites,Bowling Alley,Entertainment Rm,Sauna,Jacuzzi,24 Hr Security&More Excellent Amenities. Prime Yonge/Sheppard Location Is Minutes To Sbway/Shops/Restaurants/Park/School/401. (id:61852)
Bay Street Group Inc.
3710 - 108 Peter Street
Toronto, Ontario
2 Bedroom 2 Bathroom Corner Unit In A Luxury Condo Building! High Floor With Breathtaking South West View Overlooking The City And The Lake! Modern Kitchen With B/I Appliances, Waterfall Back-Splash & Quartz Counter. Perfect Layout For Small Families or Young Professionals! Located In Downtown Entertainment District, 100 Walk & Transit Score! Steps To Restaurants, Bars, Shops, Clubs & Theatres, CN Tower, Rogers Center & Air Canada Center! TTC & Subway Just Walks Away! Luxury Amenities: Recreational Room, Yoga Studio, Fitness Centre, Sauna, Party Room, Outdoor Lounge/Fitness Studio, Kids Zone & Arts & Crafts, Rooftop Pool& Much More! (id:61852)
Homelife Landmark Realty Inc.
1204 - 15 Towering Heights Boulevard
St. Catharines, Ontario
Perched on the 12th flr, this beautifully updated 3-bed north facing condo offers sweeping unobstructed skyline views and peaceful green surroundings. Step inside and experience a bright, open-concept layout with natural light. Thoughtfully renovated just 6 yrs ago, the suite features modern laminate flooring throughout, generous living and dining spaces, and large windows that showcase the stunning scenery beyond. The stylish chef-inspired kitchen is designed for both everyday living and entertaining, complete with stainless steel b/i appliances, quartz countertops, ample cabinetry, and a spacious breakfast island with cooktop stove. The primary bedroom was thoughtfully reconfigured to create a more spacious main bath with enhanced comfort and functionality. Convenience are key highlights of this home. Wide 35" doorways provide easy movement throughout, and the updated bath includes a stand up shower with grab bar. Exclusive laundry is located just across the hall, and your private storage locker is conveniently located right beside the unit. Enjoy your private 120 sq. ft. balcony - an ideal spot for morning coffee or evening relaxation while taking in the panoramic city views and occasional views of local wildlife. Residents of this well-managed building enjoy exceptional amenities, including an indoor pool, sauna, fitness room, games room, library, and social spaces. Condo fees incl. heat, hydro, and water, making for truly stress-free living. Parking is available on a convenient rental basis, with indoor underground at $40/month and outdoor surface at $12/month. Located just mins from shopping, dining, transit, parks, and major hwys, this home offers the perfect balance of convenience and comfort. Ideal for downsizers, retirees, and first-time buyers alike - this move-in-ready condo is a rare opportunity you won't want to miss. (id:61852)
Royal LePage Realty Plus
1903 Primary Bedroom - 400 Webb Drive
Mississauga, Ontario
***Female Tenant Only***Bright and Spacious Corner Unit at the Centre of Mississauga. Primary Bedroom with 4 Pc Ensuite For Rent. Kitchen and Living Room to Share with Landlord. Newly Painted in a Neutral Colour with Updated Kitchen. Stunning View of the Lake. Parks, Restaurants, Supermarket around the Corners. Walking Distance to Square One, Celebration Square, Seneca College, Cooksville Go Station, Bus Terminal. Move-in Ready. All Utilities Included. (id:61852)
Bay Street Group Inc.
9 Ewing Street
Halton Hills, Ontario
Small-town charm with big-city convenience-all right at your doorstep. This perfectly located 3-bedroom bungalow offers style, comfort, and unbeatable walkability. Larger than it appears, the home features modern finishes throughout, incl grey laminate flooring, pot lights, and a bright, updated kitchen w/ neutral white cabinetry, quartz countertops, S/S appliances, a sleek backsplash, and convenient walk-out access to the side yard. The sun-filled living room is warm and cozy with access to an inviting front porch. Three well-sized bedrooms complete the main floor, including a primary bedroom with two sliding doors that open to the rear deck. An updated 3-pc bathroom finishes the level. The finished bsmt adds valuable additional living space with a bedroom (currently used as an office), a rec room, a 4-pc bathroom, laundry, and plenty of storage-perfect for families, guests, or working from home. Outside, enjoy a large private backyard-ideal for summer BBQs, gardening, and entertaining. Short walk to downtown Georgetown, known for its welcoming shops, cafés, and summer farmers' markets. Just mins to Georgetown GO - ideal for commuters. Close to schools, parks, library, hospital, recreation centres, and places of worship. (id:61852)
Royal LePage Realty Plus
803 - 5 Lisa Street
Brampton, Ontario
Mrs. Clean Lives Here!!! Rarely Offered Corner Suite Near Dixie & Queen! Warm And Inviting 3+1 Bedroom, 2-Bath Unit In A Very Well-Managed Building - Offering 1,458 Sq. Ft. Of Living Space, Comparable To Many Freehold Homes But At A Much Lower Price. The Open-Concept Layout Features Parquet and Broadloom Flooring Throughout, A Kitchen with Vinyl (On Top Of Tile) Flooring, Stainless Steel Appliances, A Custom Backsplash, Plus Porcelain And Tile Flooring In The Bathrooms. Beautiful South East Views. Building Amenities Include Tennis and Basketball Courts, An Outdoor Pool, Sauna, Exercise/Party/Billiards/Library Rooms, Along With A Terrace, Playground, And 24-hour Security. An Unbeatable Central Location, Just Steps from Bramalea City Centre, Hwy 410, Parks, Schools, Transit And Much More! Ideal for downsizers, retirees & first-time buyers *Bedroom 3 - currently used as a family room. (id:61852)
Royal LePage Realty Plus
47 - 2380 Bromsgrove Road
Mississauga, Ontario
ONLY UNIT IN COMPLEX WITH PRIVATE (NOT SHARED) SINGLE DRIVEWAY. Discover this rare and updated, move-in-ready townhouse in the heart of Clarkson. This well-maintained home offers a thoughtful and functional layout with 3 spacious bedrooms and 2 bathrooms, including ensuite privilege from the primary bedroom. The main level features hardwood flooring throughout the living and dining areas, with continued hardwood on the upper landing. The spacious upstairs bedrooms are finished with carpet in excellent condition. The finished basement includes an open recreation area with laminate flooring, a versatile office or potential fourth bedroom with carpet, as well as a laundry and mechanical room, workshop, and cold room. Enjoy the convenience of a private garage with ample storage, an automatic garage door opener, and a fully fenced backyard - ideal for families, entertaining, or quiet outdoor enjoyment. The home is completely turnkey and benefits from low condo fees. The condominium corporation completed new roofs in 2023, offering added peace of mind. Located in a desirable South Mississauga pocket, this home is within walking distance to Clarkson GO Station with frequent service to downtown Toronto - a commuter's dream. Outdoor enthusiasts will love being adjacent to the scenic 12-km Nine Creeks Trail, with easy access to community soccer, baseball, basketball courts, and playgrounds. Bike or drive just minutes in the summer to Lewis Bradley Outdoor Pool or Jack Darling Memorial Park and beach. Also within walking distance are daycare, top-rated public and Catholic elementary and high schools, parks, Clarkson Community Centre, shopping, and major highways including the QEW. This home seamlessly combines comfort, convenience, and lifestyle. An ideal opportunity for homeowners and investors alike - don't miss this rare Clarkson gem. (id:61852)
Royal LePage Realty Plus
13 - 2441 Greenwich Drive
Oakville, Ontario
Stunning, 2 Brs, 1.5-Baths Townhome In Oakville. Just A Few Years Old! Bright, South East Facing, Fully Of Sunshine. Upper Level Laundry. Very Functional Layout. Hardwood On The Main Floor And Carpet On The Bedroom Level, Tiled Kitchen And Upper Landing Areas, Which Can Be Used As An Office Or A Recreational Area. Very Trendy And Suitable To Fit A Busy Urban Lifestyle. Conveniently Located Near The New Hospital, Medical Buildings, Schools & Shopping. Easy Access To Major Commuter Routes And Highways 401 And 407. Excellent Lakeview From The Large, 3rd Floor, Rooftop Terrace, 375 Square Feet To Enjoy At Your Convenience! (id:61852)
Dream Home Realty Inc.
112 - 251 Manitoba Street
Toronto, Ontario
2 Storey Townhouse With Private Access From The Street As Well As From The Building. Close To Humber Waterfront Trail & Humber Bay Park, Mimico Go Train Station, TTC Streetycar, Grocery Stores, Lake & Restaurants. Outdoor Infinity Pool, Roof Top Deck, Gym, Pet Wash Station + Much More Amenities + One Parking, One Locker. (id:61852)
Homelife/miracle Realty Ltd
112 - 251 Manitoba Street
Toronto, Ontario
2 Bedroom - 2 Storey Town House At Empire Phoenix Building, With Private Access To The Main Floor From The Street, Close To Humber Waterfront Trail & Humber Bay Park, Mimico Go Train Station, TTC Streetycar, Grocery Stores, Lake & Restaurants. Outdoor Infinity Pool, Roof Top Deck, Gym, Pet Wash Station + Much More Amenities + One Parking, One Locker. (id:61852)
Homelife/miracle Realty Ltd
303 - 2050 Bridletowne Circle
Toronto, Ontario
***Stunning, Fully Renovated Bright Near 1400Sf 3-Bdrm 2-Wr Unit At Great Location***Laminate Floor Through Out***Freshly Painted***Renovated Modern Kitchen W/Quartz Counter Top & Open Breakfast Bar***Southwest Exposures W/Tons Of Natural Light***Master Bedroom With Walk In Closet And 4Pc Ensuite***Large Unit With Spacious Closet And B/I Shelves***Game room, Party Room, Gym***Ttc At Door Step,Nearby Malls, Minutes To Hwy401/404, & Shopping***steps away from shopping mall, banks, schools, school bus, library, countless restaurants, transit, parks, grocery stores and more (id:61852)
Everland Realty Inc.
5 - 125 Kendal Ave Avenue
Toronto, Ontario
Prestigious Annex 2-Bedroom, 2-Bathroom Executive Suite - spacious, sun-filled designer residence in the heart of Toronto's vibrant Annex. Thoughtfully laid out across two levels, this home features high ceilings, stylish wide-plank flooring, pot lights throughout, and a modern open-concept kitchen with quartz countertops and stainless steel appliances.The primary suite offers a walk-in closet and a spa-inspired ensuite with a backlit mirror and rainfall shower. Additional highlights include ensuite laundry, an elegant powder room with feature wallpaper, private climate control via a high-efficiency heat pump, and internet included.Recently built (approx. 2024) and maintained in like-new condition. Just a 5-minute walk to the subway and steps to Bloor's best shops, cafés, and restaurants. Street parking available. Sub-metered utilities. Smoke-free unit. Professionally managed and ideal for families or professionals seeking upscale urban living. (id:61852)
Right At Home Realty
5003 - 108 Peter Street
Toronto, Ontario
Immerse yourself in a lifestyle of luxury, style and comfort. Tastefully designed 2-bedroom, 2-bathroom Condo located in the heart of Toronto's entertainment district! Breathtaking East & South views that flood the space with natural light and capture the vibrant energy of downtown Toronto. The open-concept plan offers spacious living and dining areas and does not limit you to condo-sized furniture. Enjoy the sleek and modern kitchen equipped with integrated European appliances and elegant stone countertops. The primary bedroom offers a serene retreat with ample space and a well-appointed ensuite bathroom. The second bedroom is equally spacious, with easy access to the second bathroom. This is the pinnacle of downtown living! The best of Toronto is at your doorstep! Walk To Restaurants, Groceries, Entertainment, Shopping, King & Queen Street West, Theatres (TIFF), Financial Core, TTC And The P.A.T.H. A perfect Walk Score of 100! (id:61852)
Nu Stream Realty (Toronto) Inc.
N2305 - 6 Sonic Way
Toronto, Ontario
**New Immigrants, Work Permits, Students Welcome!** 5 Year Old Well Situated In Close Prox To Ttc & Lrt Station. Three Mins To Dvp Ontario Science Center, Don Mills Mall, Super Market Across The Street. Many Parks & Trails Near By All Amenities, 4th Floor Rooftop Terrace, Gym. Good School. 1+1, 2 Bathrooms With Balconies. High Level Floor, East Exposure. Very Bright. 1 Parking And 1 Locker Included. An Abundance Of Nature Light W/Floor To Ceiling Windows (id:61852)
RE/MAX Imperial Realty Inc.
116 Severn Drive
Guelph, Ontario
Your perfect family home search ends here, priced very reasonably for a 4 bedrooms detached property. This premium property features 4 bedroom home sitting on a 40ft lot. This home is overlooking a park in the front & pond views in the back. Huge front porch welcomes you into an open to above foyer. The house features a huge deck with gazebo in the backyard. Private & Separate laundry for upstairs. Carpet free home. Looking for responsible tenants who will care for the property. All applicants are subject to background checks. (id:61852)
RE/MAX Skyway Realty Inc.
16 Deforest Drive
Brampton, Ontario
Beautiful Detached House With 3 Spacious Bedroom, 3 Washrooms And Lots Of Natural Light. Access From House To Garage, Hardwood Floors On Main Floor. Convenient Main Floor Laundry And A Fenced Backyard. Walking Distance To School, Transit, Short Walk To Cassie Campbell Community Centre. 5 Min Drive To Hwy 410, Great Neighbor Hood. No Pets Allowed!! (id:61852)
Homelife/miracle Realty Ltd
3058 Viewmount Road
Oakville, Ontario
Breathtaking 75' RAVINE Lot ! Overlooking Scenic Bronte Creek & Acres of Woodlands. Nestled on a quiet Cul-De-Sac this Spacious 4 Bedroom Home has a Family Room & Sunroom plus a finished Bsmt! The Kitchen with bright Solarium & Walkout to Deck Overlooking large Private Yard & Treed Ravine! This Home has been lovingly cared by the same owner since New! Convenient to 403 & QEW. Good Schools nearby. Discover to Bronte's Vibrant Waterfront with it's Yacht Club, Fine Restaurants & Cafes. Miles of Trails to explore in nearby parks. Nature at you Doorstep. Over 2800 sq' of living space to Enjoy! A Fabulous Lifestyle, all yours to Enjoy! (id:61852)
Real Estate Homeward
308 Sentinel Road
Toronto, Ontario
Set on a generous lot with picturesque views of Sentinel Park, this solid 3+1 bedroom bungalow offers incredible value and versatility. Lovingly owned by the same family for over 50 years, the home has been thoughtfully updated while maintaining its timeless charm. The main floor features a smart, functional layout with spacious 3 bedrooms, combined living and dining rooms, and a bright eat-in kitchen with direct access to the beautifully landscaped backyard. Centered around mature apple and plum trees, this private outdoor retreat is ideal for barbecues, entertaining, gardening, or simply enjoying the seasonal harvest. The fully renovated basement adds over 1,100 sq ft of modern living space, complete with a multi-zone recreation area, a kitchenette, a bedroom with 3-piece bathroom, and large laundry room with custom built-ins. With a separate rear entrance, theres potential for an in-law suite or income-generating unit. Perfectly located, this home is steps from transit, close to major highways, and just minutes from York University, an ideal location for families, students, or investors. With Sentinel Park quite literally at your doorsteps, enjoy walking trails, sports fields, a playground, and splash pad right outside your front window. (id:61852)
Homelife New World Realty Inc.
26 Cape Breton Court
Richmond Hill, Ontario
Welcome to this stunning END UNIT like semi-detached home, beautifully maintained and thoughtfully upgraded over the years. Nestled in a quiet, family-friendly court, this property is ideally located within walking distance to Wilcox Lake, schools, public transit, golf courses and scenic nature trails. The kitchen is bright and practical, the sun-filled breakfast area offers a walkout to a quiet backyard, perfect for relaxing and entertaining. The inviting family room centers around a cozy gas fireplace, adding both warmth and charm. The home boasts 3 large bedrooms, one with a spacious balcony. The Master Bedroom is Generously Sized & Includes a Well-Appointed 5-Piece Ensuite Bathroom and walk-in closet. The other two bedrooms have large double closets. High Quality Hardwood floors throughout. Enjoy direct garage access to the interior of the home. Spacious Interlocked front yard and backyard. Boasting a Range of Impressive Features, This Property Offers a Truly Exceptional Living Experience. (id:61852)
Homelife New World Realty Inc.
52 Acorn Lane
Bradford West Gwillimbury, Ontario
Welcome to 52 Acorn Lane, a beautifully maintained 3-bedroom semi-detached home W/ Expanded Driveway, Custom Interlocked backyard. Located in the highly desirable Summerlyn Village community. Offering 1647 Sq.Ft. Above Grade W/An Open Concept Floor Plan, Inside, you'll find a gorgeous kitchen with stainless steel appliances and a breakfast bar. The dining area overlooks the living room, which features a walkout to the fully fenced backyard with an interlock patio-perfect for entertaining. The main floor also offers a stylish 2-pc powder room with pedestal sink.The primary suite includes his & her walk-in closets and a 4-pc ensuite with a relaxing soaker tub. Two additional bedrooms are generously sized, perfect for kids, guests, or a home office. A wonderful opportunity to own a modern, well-kept home in one of Bradford's most sought-after communities-close to everything your family needs. Located just seconds from Downtown Bradford, you're close to all major amenities including: Bradford Bus & GO Station, Hwy 400, 404 & future 403, Bradford Community Centre & Public Library, Zehrs, Walmart, Canadian Tire, Home Depot, LCBO & major retail plazas, Restaurants & cafés along Holland St. Public transit, parks, and scenic walking trails Surrounded by excellent schools such as Chris Hadfield PS, St. Angela Merici CES, Bradford District High School, and Holy Trinity High School-this neighbourhood is ideal for families seeking convenience and quality living. (id:61852)
RE/MAX Hallmark Realty Ltd.
Bsmt - 767 Phillip Murray Avenue
Oshawa, Ontario
A bright and welcoming lower-level suite in a well-established South Oshawa neighborhood. Boasting just over 800 sq. ft. of living space, this home features spacious rooms, modern upscale finishes, and large above-grade windows that provide plenty of natural light. Enjoy the privacy of your own separate entrance and the convenience of an included driveway parking space. Laundry and utilities are shared with the quiet main-floor tenant. Available immediately. (id:61852)
Engel & Volkers Toronto Central
2909 - 365 Church Street
Toronto, Ontario
Deluxe Menkes Condo, Higher Floor With Nice View, Den Can Be 2nd Bedroom With Double Door, Spacious And Functional Layout, Close To School, Supermarket, Bank, Eaton Center, All Amenities, 24 Hrs. Concierge. All Existing Light Fixture, Window Coverings, Fridge, Stove, Dishwasher, Microwave, Washer & Dryer, Tenant Pays Their Own Utilities. (id:61852)
Homelife Landmark Realty Inc.
2311 - 5508 Yonge Street
Toronto, Ontario
*Virtual Tour Available* Your Opportunity To Live In The Core Of Yonge & Finch! Sun-Filled Unit With Large Floor-To-Ceiling Windows And Open Concept Layout. Large Bedroom With Open View and Walkout to Balcony. Walk Score Of 96! Convenient Location And Steps To Subway, Bus Station, Shops, Restaurants, Entertainment, And More. Move In Ready! (id:61852)
Bay Street Group Inc.
1808 - 25 Broadway Avenue
Toronto, Ontario
Live in style at the prestigious The Republic by Tridel - renowned for exceptional amenities and anunbeatable location in the heart of Yonge & Eglinton! This beautifully maintained, sun-filled,south-facing 1+den suite features 9' ceilings, stunning skyline views, and a large private balcony. The fully renovated balcony is an entertainer's dream - complete with grass, tiles, decorative rocks, andambient string lighting for tenant use. Sip your morning coffee or relax in the evenings while enjoying a gorgeous cityscape view. The condo features a spacious and functional layout with a spacious bedroom, a large kitchen and a versatile den - perfect as a home office, second bedroom, dining area, gym, oradditional living space - featuring custom cabinetry upgrades, a floor-to-ceiling closet, and a stylishchandelier. The upgraded kitchen offers stainless steel appliances, a recently installed stove and oven, abundant cabinetry, and a large centre island. The building is steps away from the Eglinton Station and the newly built Eglinton Crosstown LRT for ultimate convenience. Surrounded by grocery stores, shops, top-rated schools, parks, a community centre, a library, and more. The home features extended storage throughout, including a full-length mirrored closetand an additional built-in floating cabinet in the den. One parking space and a locker are included. Plenty of free visitor parking is available. Enjoy world-class amenities: 24/7 concierge, whirlpool, gym, yoga studio, steam room, sauna, private dining room, outdoor terrace with cabanas and BBQs, guest suites, a party room, billiards, and theatre. A rare opportunity to lease in one of Midtown's most sought-after buildings! (id:61852)
Royal LePage Signature Realty
503 - 1080 Bay Street
Toronto, Ontario
Move in Date: May 1, 2026. Student Welcome *** Video Available By Click Virtual Tour. *** Furniture Can Be Provided If Tenant Needs. *** South Facing With Enough Sunshine. *** Gorgeous One Bedroom Plus One Den, Den Is Big Enough Can Be Used As Second Bedroom With Sliding Door. *** Luxury Living In The Heart Of Downtown! *** 9 Ft Ceiling *** Big Balcony With Beautiful Unblocked South View *** Plenty Of Visitor Parking *** Steps To U Of T Campus, Subway, And The Famous Yorkville Shopping District. Amenities: 4500 Sq. Ft Rooftop Gym/Library/Meeting Room, 24 Hr Concierge. *** 1 Parking Spot Available For Extra $200/Month.M o vM o vM o veM o veMove (id:61852)
Homelife Landmark Realty Inc.
2070 Castlefield Crescent
Oakville, Ontario
** Fully Cleaned, Move-In Condition ** Aaa Location, Steps To Sheridan College / Trafalgar Go / Park / White Oak High-School / Community | Close To Top Rated Private And Public Schools, Trails, Transit, Shopping. * Over 2500 Sq.Ft Detach, Double Garage * Separate Entrance With Private Bath/Kitchen * Excellent Layout, Main Level Features Centre Hall, Living Room Overlooking Separate Dining Room, Eat-In Kitchen With Walk Out To A Large Deck And Lush Private Backyard Ideal For Entertaining And Outdoor Living (id:61852)
Highland Realty
284 Rimmington Drive
Oakville, Ontario
Welcome to this beautifully updated 3-bedroom, 1.5-bath semi-detached townhome in the heart of desirable River Oaks, Oakville - set on a larger lot with a private backyard deck, finished basement, and one-car parking. Stylish, turnkey, and thoughtfully upgraded, this home blends comfort with a modern edge. The renovated kitchen is a standout, featuring 40" wall cabinets, elegant Italian quartz countertops, and new appliances including oven + convection oven in 2024 - perfect for everyday living and entertaining alike. Recent improvements provide both peace of mind and elevated design: furnace & A/C (2025), new roof (2020), windows replaced (2023), new patio door (2020), new garage door (2019), and new front door (2025).Inside, the home was extensively refreshed in 2024-2025 with new flooring and baseboards throughout (2024), new interior doors (2025), a stunning hardwood staircase (2025), and sleek smooth ceilings with extensive pot lights (2025) creating a bright, contemporary feel from top to bottom. The finished basement offers versatile bonus space ideal for a rec room, home office, gym, or play area. Located in one of Oakville's most family-friendly communities, River Oaks offers walkable streets, mature trees, and an abundance of parks and trails including the scenic Sixteen Mile Creek trail system. Just minutes to River Oaks Community Centre with fitness facilities, arenas, and year-round programs. Highly regarded schools nearby include River Oaks Public School, Post's Corners Public School, White Oaks Secondary School, and Holy Trinity Catholic Secondary School. Commuters will appreciate quick access to the QEW, 403, 407, Oakville GO Station, shopping, Oakville Place, and Uptown Core amenities. A stylish home in a vibrant, connected neighbourhood - Lifestyle in River Oaks means enjoying nature, community events, shopping ease, excellent schools, and commuter convenience - all in a welcoming neighbourhood that feels like home from day one. (id:61852)
Royal LePage Real Estate Services Ltd.
87 Great Lakes Boulevard
Oakville, Ontario
Discover this beautifully maintained detached home in the heart of Oakville, nestled in one of the area's most sought-after, family-friendly neighborhoods. Designed for comfort and modern living, this bright and spacious residence features an open-concept main floor with large sun-filled windows, elegant living and dining areas, and a stylish kitchen complete with stainless steel appliances, abundant cabinetry, and a generous eat-in space-perfect for both daily living and entertaining. The upper level offers well-sized bedrooms with ample closets, including a relaxing primary suite with a private ensuite. A fully finished basement adds exceptional bonus space with a recreation area, an additional room, and a brand-new full washroom. Recent upgrades include a new steel roof (Nov 2025), new lower washroom (Nov 2025), and new garage door (2024), providing peace of mind and added value. Enjoy a private backyard ideal for relaxing or family time, along with a spacious driveway and garage for convenient parking and storage. Close to top-rated schools, parks, shopping, trails, and major highways, this home delivers the perfect blend of lifestyle, location, and luxury for AAA tenants. (id:61852)
RE/MAX Real Estate Centre Inc.
604 Dutch Elliott Court
Newmarket, Ontario
Prestige Home Nestled In Quiet Cul De Sac W 1/4 Acre Pie Shaped Lot Backing Onto Picturesque Ravine. Located on an irregular-shaped lot in a quiet court with only 9 homes, this beautifully maintained property offers a front width of 35 ft, rear widths of 53 ft and 68 ft, and a depth of 133 ft. Approximately 2500 Sq Feet (Not Include Basement).The main and upper levels showcase solid hardwood flooring throughout, complemented by pot lights and crown moulding. Calif Shutter Portions of the home have been freshly painted. The kitchen was updated approximately 5 years ago and features quartz countertops, stainless steel appliances, and ceramic tile flooring. Major mechanical upgrades include a new furnace and central air conditioning (2023), tankless hot water heater (rental, 2022), and upgraded attic insulation (2022).The finished walk-out basement offers additional living space, featuring laminate flooring (2020) in one area, and vinyl flooring with fresh paint (2025) in another. The basement has rental potential. It was originally a two-bedroom unit with a kitchen, and the plumbing is still in place so it can be restored, helping to ease mortgage pressure. Exterior improvements include side yard and staircase upgrades completed in 2021. The backyard swimming pool is in excellent working condition, equipped with a gas heater (2021) and a new water pump (2025). Two Decks. Fenced Backyard. No sidewalk, providing extra parking convenience. Situated in a friendly, quiet, and harmonious neighbourhood. Zoned for some of Newmarket's top-ranked elementary and high schools. Conveniently located near Magna Centre. Close To All Amenities, Schools, Shopping, Super Market, Hwy 404. (id:61852)
RE/MAX Realtron Jim Mo Realty
Main - 352 Harcourt Drive
Oshawa, Ontario
Welcome To This Bright And Spacious Main-Floor 3 Bedroom Bungalow, Perfectly Situated In A Quiet, Family-Friendly Neighbourhood Just Minutes From Highway 401. This Well-Laid-Out Upper Unit Features A Large Eat-In Kitchen, Generous Living Space, And Three Comfortable Bedrooms, Offering Plenty Of Room For Families, Professionals, Or Anyone Seeking A Move-In-Ready Home. Enjoy Everyday Convenience With Two Dedicated Parking Spaces, Private Laundry. Gas And Water Are Split 60/40, With The Upper Unit Responsible For 60 Percent. The Large Backyard Provides A Relaxing Outdoor Area To Enjoy All Year Long. Tenant responsible for lawn care and driveway snow removal. Located Close To Schools, Parks, Shopping, Transit, And Major Routes, This Inviting Main-Floor Home Offers Comfort, Convenience, And A Great Community Feel. (id:61852)
Housesigma Inc.
1609 - 410 Mclevin Avenue
Toronto, Ontario
Stunning 2-Bedroom Corner Unit! This high-demand gem features sleek laminate flooring, modern light fixtures, and an open-concept layout. Enjoy breathtaking panoramic views from your oversized private balcony. The spacious master suite boasts a 6-piece ensuite and walk-in his/her closet. 24-hour gated security ensures peace of mind. Prime location-steps from TTC, top-rated schools, shopping, and more! Don't miss this rare opportunity-schedule your viewing today! (id:61852)
Right At Home Realty
24 Meadowglade Crescent
Toronto, Ontario
Nestled on a quiet crescent in the heart of Henry Farm, this meticulously maintained 4-bedroom executive residence offers the perfect blend of convenience and tranquility. Situated in a mature, family-oriented neighborhood with excellent walkability and transit access.Steps to TTC subway & bus routes; quick access to Hwy 401/404 & DVPWalking distance to shops, restaurants, parks & community amenities Finished basement w/ cozy rec room (gas fireplace), office/den w/ in-law suite potential Outdoor Oasis:Professionally landscaped, park-like backyard - private & sereneIdeal for entertaining & year-round enjoymentA rare find in one of North York's most stable & sought-after communities. Perfect for families seeking quality, convenience & long-term value. (id:61852)
Homelife Golconda Realty Inc.
24 Meadowglade Crescent
Toronto, Ontario
Nestled on a quiet crescent in the heart of Henry Farm, this meticulously maintained 4-bedroom executive residence offers the perfect blend of convenience and tranquility. Situated in a mature, family-oriented neighborhood with excellent walkability and transit access.Steps to TTC subway & bus routes; quick access to Hwy 401/404 & DVPWalking distance to shops, restaurants, parks & community amenities Finished basement w/ cozy rec room (gas fireplace), office/den w/ in-law suite potential Outdoor Oasis:Professionally landscaped, park-like backyard - private & sereneIdeal for entertaining & year-round enjoymentA rare find in one of North York's most stable & sought-after communities. Perfect for families seeking quality, convenience & long-term value. (id:61852)
Homelife Golconda Realty Inc.
3206 - 101 Charles Street E
Toronto, Ontario
*Bright North/West Corner Unit At X2 Condos By Great Gulf *Spacious Split 2 Bedroom Open Concept Layout *9 Feet High Ceilings & Floor To Ceiling Windows *Modern Kitchen With Stainless Steel Appliances & Large Centre Island *Master Bedroom With 4 Piece Ensuite *Large Balcony *24 Hrs Concierge, Outdoor Pool, Sauna, Billiards Room, Party Room, Gym, Media Room, Rooftop Deck, Yoga Studio *Minutes To Bloor Subway Station, Ttc, Yorkville, University Of Toronto. (id:61852)
RE/MAX Crossroads Realty Inc.
19 Edminston Drive
Centre Wellington, Ontario
Beautiful, clean townhouse available. Looking for Triple AAA tenants. Require pay stubs or job letter, good credit report, rental application, supporting documents and tenant insurance. None smokers, no pets. Tenant pays utilities and water tank rental. Lovely bright, Modern Brick and Stone townhouse in Fergus's new Storybrook subdivision. Located on a quiet, low-traffic street. Step inside and discover an inviting open concept layout, where the seamless flow between the dining area and living room creates the perfect atmosphere for relaxation and entertaining. The kitchen features stainless steel appliances, beautiful white cabinetry, a centre island and walk out to backyard deck perfect for summer BBQs and morning coffee. The 2nd floor has a great primary bedroom with a 3 piece en-suite, a glass shower, double sink vanity and an ample sized closet. A convenient 2nd floor laundry room, 2 additional bedrooms with large closet space and a 2nd guest bathroom rounds out the 2nd floor. The basement is unfinished and provides a large space with extra storage. Walk directly into the garage from at the front door foyer. A short drive to downtown Fergus, and Elora shopping centres. Easy access to Guelph, Waterloo, Kitchener and Cambridge. (id:61852)
Icloud Realty Ltd.
