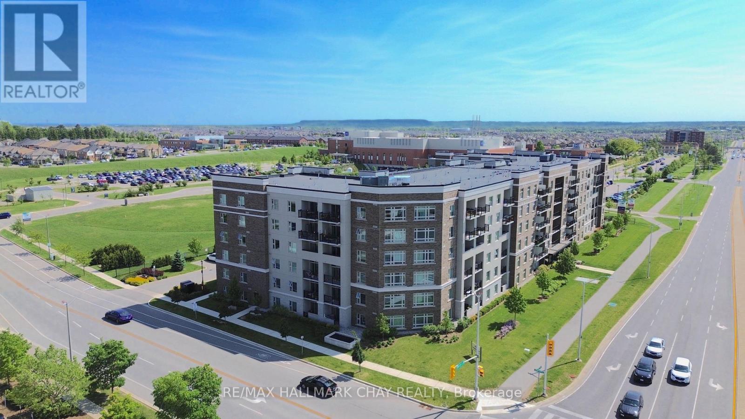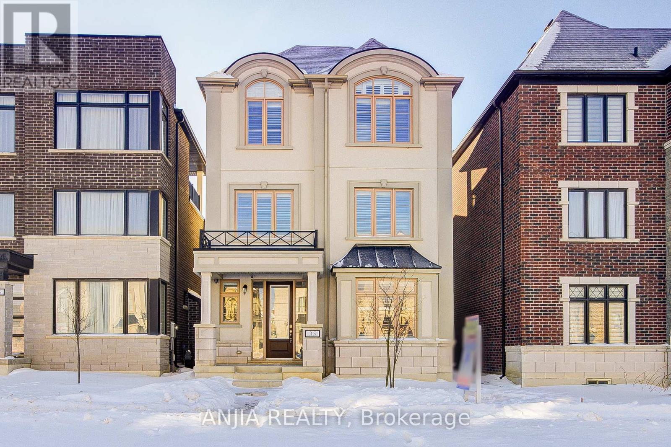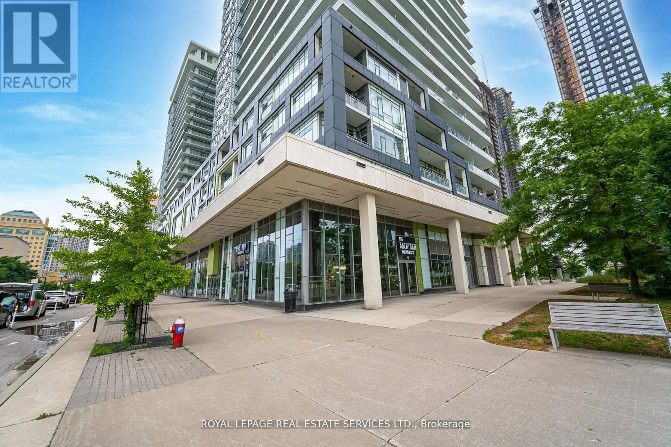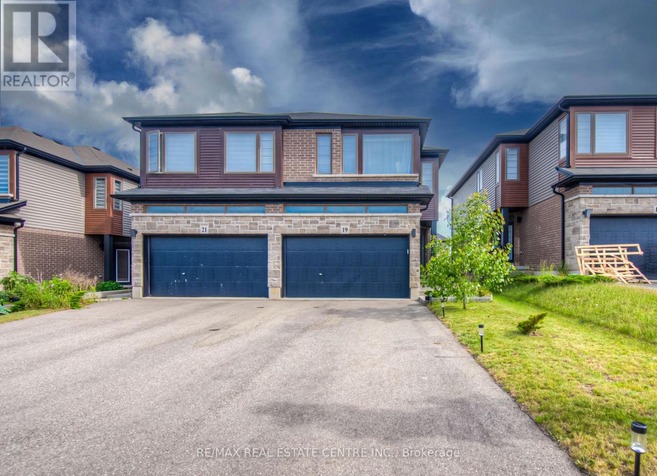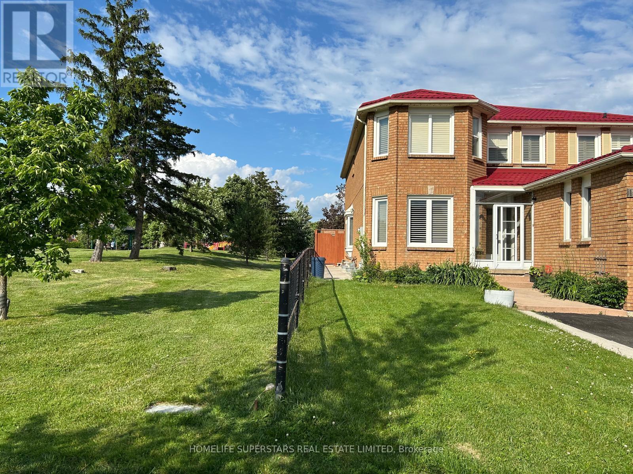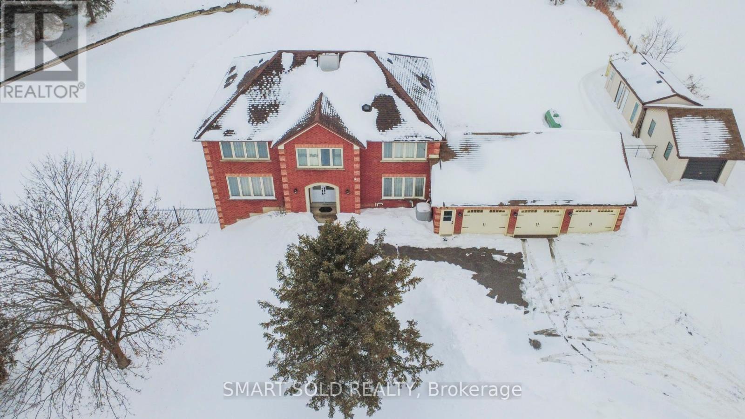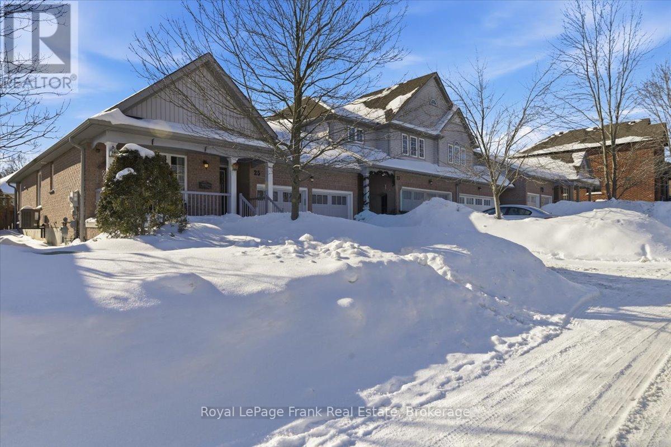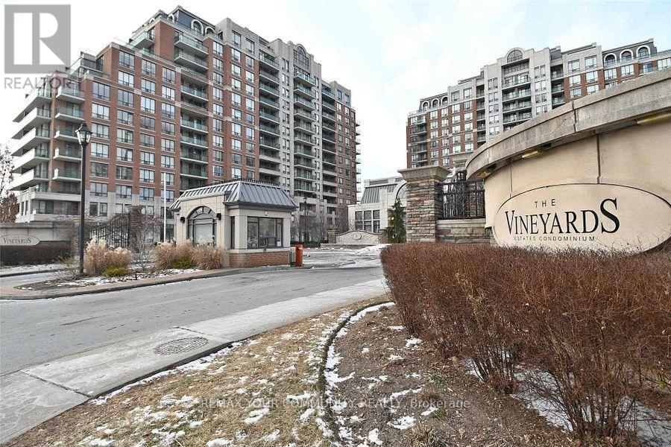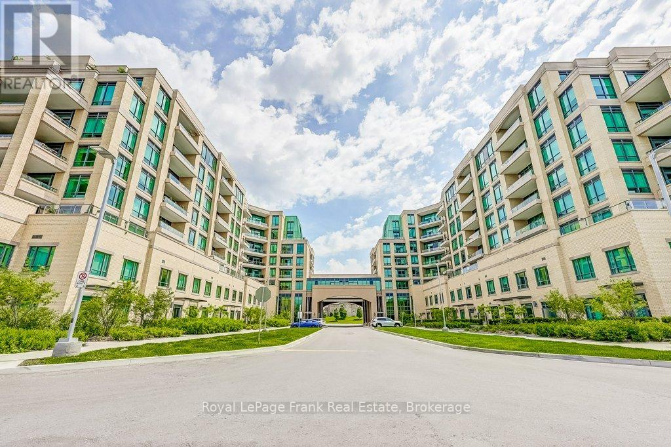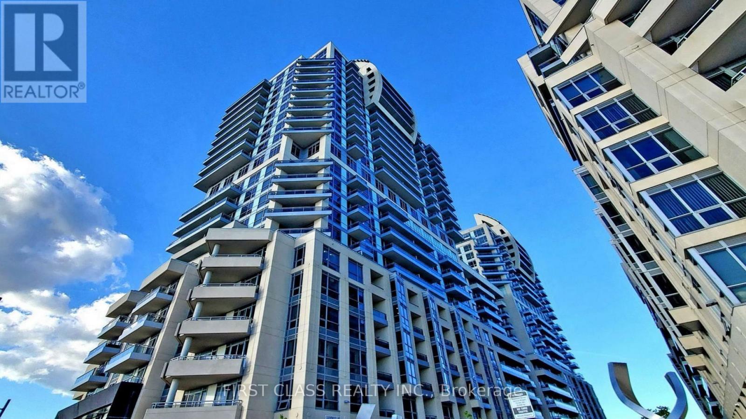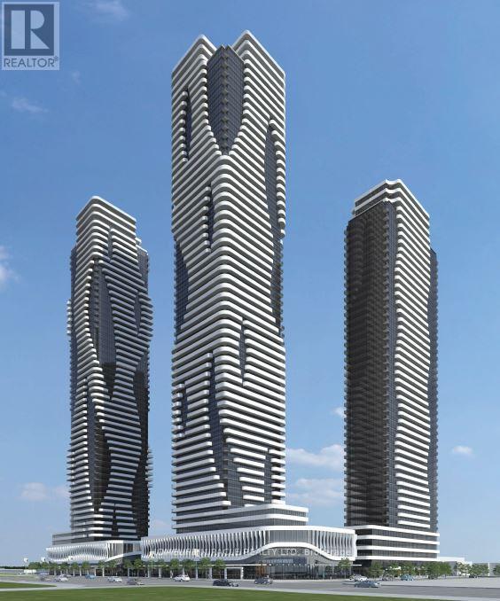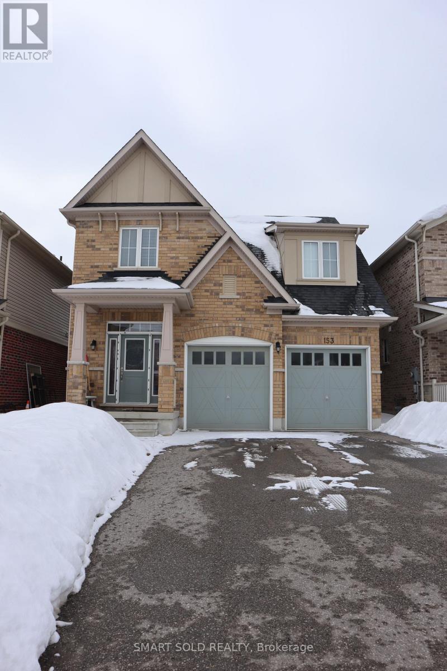622 - 610 Farmstead Drive
Milton, Ontario
Welcome to this stunning corner penthouse unit in one of Milton's newest and most desirable buildings. Ideally located just steps from Milton District Hospital and within walking distance to restaurants, schools, and everyday amenities, this home offers exceptional convenience, privacy, and quiet living. The bright open-concept layout is filled with natural light from expansive windows, enhanced by the premium corner positioning with minimal neighbouring exposure and beautiful open views. The modern white kitchen features quartz countertops, sleek cabinetry, and stainless steel appliances, flowing seamlessly into the spacious living and dining areas. Step out onto your private balcony to enjoy elevated views and peaceful outdoor space. A rare oversized tandem underground parking space accommodating two vehicles adds tremendous value. Ideal for first-time buyers, down-sizers, or investors seeking comfort, style, and a prime location. Thousands spent on upgrades including hardwood floors, quartz counters, stainless steel appliances, and 2-car parking. Amenities include visitor parking, gym, car wash, dog park, and electric BBQs permitted. (id:61852)
RE/MAX Hallmark Chay Realty
35 York Downs Boulevard
Markham, Ontario
Stunning Angus Glen 3-Storey Detached Home. Features 4 Bedrooms And 4 Bathrooms With An Upgraded Kitchen Complete With A Central Island, Quartz Countertops, Backsplash, Stainless Steel Appliances, And Gas Stove. Smooth Ceilings And Pot Lights Throughout, All California Shutters, And Undermount Kitchen Lighting. Double Garage Plus 4-Car Driveway Parking With Garage Door Opener And Remote. Equipped With A Water Filter System. Enjoy A Large Walk-Out Deck On The Third Floor. Just 2 Years New And Located In A Prime Angus Glen Community Close To Golf, Parks, And Top-Rated Schools. (id:61852)
Anjia Realty
602 - 360 Square One Drive
Mississauga, Ontario
Excellent Opportunity At Famous Limelight Towers In The City Centre Of Mississauga. OpenConcept, High Ceilings, Modern Kitchen With Granite Counters & Center Island. Main Bedroom With 4Pc Ensuite & A Good Size Second Bedroom. Steps To Sq One Mall, Living Arts Cntr, Celebration Square, Sheridian College, Go Station, Hwy 403/401. Exellent Amenities In And Around The Building. 24Hrs. Concierge, Great Management, Gym, Basketball Court, Vacant Possession.**EXTRAS** All ELF & Window Coverings, Stove, Fridge, B/I Microwave, Stack Washer & Dryer, B/IDishwasher, One Parking & One Locker. (id:61852)
Royal LePage Real Estate Services Ltd.
19 Baker Lane
Brant, Ontario
Welcome to our new listing in the beautiful and historic town of Paris! This Stunning and Spacious 3 generous size bedroom Executive Semi-Detached By Losani, and boasts over 2000 sq ft of living space. Over $100K in upgrades and improvements master with ensuite & walk-in closet Main floor offers modern living with all the comfort and convenience you need. featuring a bright and open-concept main floor 9 ft ceiling modern luxury Vinyl flooring, open concept kitchen with stainless steel appliances, backsplash, & island breakfast bar & a Professionally finished basement perfect for a family room or home office with full washroom and a rare 1.5 garage with inside entry Private fully fenced backyard & deck/ /pergola/gazebo ideal for outdoor entertaining, wide driveway for 4 car parking & located in a family-friendly neighborhood, close to schools, parks, shopping, and Highway 403. Whether you're a growing family, a first-time buyer, or looking to downsize without compromise, this home has it all. Move-in ready and waiting for you in one of Ontario's prettiest towns! (id:61852)
RE/MAX Real Estate Centre Inc.
165 Havelock Drive
Brampton, Ontario
Prime location in Brampton south , This very spacious detached home offers 4 bedrooms plus den and features numerous upgrades throughout. Enjoy unparalleled convenience, just minutes from elementary and middle schools, shopping centres, religious place and recreational facilities ,easy access to highway 407/401 and close to Mississauga.The home boasts a spacious primary bedroom with ensuite bath, cozy family room with fireplace, double garage with interior access and a garden shed for extra storage and Gazebo of summer entertainment.Basement is excluded and currently rented to tenants.A great opportunity not to be missed.Tenants to pay70% Utility Bills. (id:61852)
Homelife Superstars Real Estate Limited
1008 Mount Albert Road
East Gwillimbury, Ontario
Stunning Custom-Built Estate Home Situated On Approximately 2 Acres Of Picturesque Land In The Highly Sought-After Sharon Community. Country Living With City Convenience. Offering The Perfect Blend Of Luxury, Privacy, And Convenience, This Impressive 2-Storey Residence Delivers Over 6000 Sq Ft Of Finished Living Space Designed For Large Or Multi-Generational Families. Featuring 5 Spacious Bedrooms Above Grade Plus 2 Additional Bedrooms In The Professionally Finished Walk-Out Basement, This Home Provides Ample Room For Comfortable Living. With 5 Full Upgraded Bathrooms, Every Member Of The Household Enjoys Both Privacy And Convenience. The Main Level Showcases Bright, Open-Concept Principal Rooms With Hardwood And Ceramic Flooring, Large Windows, And Elegant Finishes Throughout. The Well-Upgraded Kitchen Offers Generous Cabinetry And Prep Space, Ideal For Entertaining. A Walk-Out From The Lower Level Leads To An Expansive Backyard Retreat. Outdoors, Enjoy Your Own Private Oasis Complete With A Large Pond, Mature Trees, And Expansive Green Space. The Oversized Driveway Accommodates 10+ Vehicles In Addition To The Attached Garage, Making It Ideal For Gatherings Or Extended Families. Conveniently Located Just Minutes To Shopping And Public Transit Options Such As The East Gwillimbury GO Train Station. Enjoy Nearby Shopping At Costco And Upper Canada Mall. Amenities In Nearby Newmarket, With Easy Access To Highway 404 And The GO Train For Commuters. Experience Peaceful Country-Style Living Without Sacrificing Urban Convenience. A Rare Opportunity To Own A Private Estate Property In One Of York Region's Most Desirable Communities. Roof 2017, Window 2018, Furnace 2019, Insulation 2018. Endless Opportunity Presents Itself. (id:61852)
Smart Sold Realty
25 Apple Tree Crescent
Uxbridge, Ontario
Proudly offered by the Original Owner, this End-Unit Bungalow is a rare find that blends comfort, light, and location. Thoughtfully positioned on a Premium Lot, the home enjoys Extra Windows that flood the space with natural light, along with the added convenience of Exterior Access from the front of the home to the backyard ~ no need to pass through the Interior to get to the Back. A Hidden Screen at the Front door permits a fresh breeze during the summer months. Inside, the recently installed Luxury Vinyl Wide-Plank Flooring creates a fresh, modern feel while remaining warm and welcoming. Sliding Doors lead to a sunny, south-facing backyard with a Pergola covering the Interlock Patio area ~ perfect for morning coffee, relaxed afternoons, or easy entertaining. The Primary bedroom has two separate closets, (one of which is accessed through the four piece ensuite). A Sun Tunnel in the Primary Ensuite adds extra Natural Light. The Second Bedroom doubles as an Office with the convenience of a Murphy Bed. A set of French doors offers Separation from this room and the 4-piece Bathroom from the rest of the Main Floor Living Space. The Unspoiled Basement with High Ceilings and Large Egress windows offers a blank canvas for Future Living Space, Hobbies, or Storage. Practicality meets ease with the Direct Interior Access to the Double Car Garage via a Spacious Laundry Room. Completing the picture, the Premium Lot faces a forest and Parkette. There is an entrance to the beautiful Maple Ridge Trail just steps from the front porch~inviting an active lifestyle surrounded by nature. Not only is 25 Apple Tree a beautifully maintained home that offers both immediate enjoyment and future potential in an exceptional setting, it is part of the Welcoming Uxbridge community that has Boutique Shops, Bakeries, Restaurants, a Local Brewery, and a summer weekend Market. The Town of Uxbridge is a 20 minute drive to Stouffville and a half hour from Newmarket. (id:61852)
Royal LePage Frank Real Estate
612 - 350 Red Maple Road
Richmond Hill, Ontario
1 Bedroom Condo Plus Den. Spacious Kitchen W/ New Quartz Counter Top, Ceramic Backsplash & Stainless Steel Appliances, Breakfast Bar, Living Room W/ Walk-Out To Balcony With South View. Amenities Include Security Guard, Exercise Room, Party Room, Indoor Pool, Tennis Court, Guest Suites, Games Room & Visitor Parking. (id:61852)
RE/MAX Your Community Realty
302 - 11782 Ninth Line
Whitchurch-Stouffville, Ontario
Ideal Rental opportunity for Professional Adult or Professional Couple. This one bedroom Condo Apartment has south west exposure providing a bright environment. Its placement in the building is conveniently close to the indoor Gym and Sauna facilities. The large Terrace offers both a covered and open area for outdoor enjoyment. It is enhanced with a Gas Line for a gas BBQ as well as a Hose Spigot allowing easy watering for outdoor plants. This suite has a Modern Open Concept with Sleek Blind Window Coverings and Engineered laminate floors throughout. Stainless Steel Kitchen Appliances and Ensuite Front Loading Washer and Dryer. Plenty of closet space in the suite and additional Storage in the Locker on the Parking Level. Close to Stouffville GO Transit, Grocery Shopping, Banking and Restaurants and a quick commute to both the 404 and the 407. (id:61852)
Royal LePage Frank Real Estate
911 - 9201 Yonge St Street
Richmond Hill, Ontario
1+Den Unit In The Luxury Beverly Hills Resort Residences, Fantastic Unobstructed South View, Marble Counters, S/S Appliances, 9 Ft. Ceilings. Fabulous Amenities Including 24Hr Concierge, Gym, Swimming Pool, Sauna, Party Room, Visitor Parking, And Many More. Minutes Walk Away From Hillcrest Mall And South Hill Shopping Centre. Close To Hwy 407, Public Transit, Restaurants And Supermarkets. One Parking And One Locker Included. (id:61852)
First Class Realty Inc.
808 - 225 Commerce Street
Vaughan, Ontario
LOWEST PRICE WON'T LAST LONG. Festival Condos Iconic Tower A - One Bedroom + Den (spacious Can Be Converted In To A 2nd Bedroom Or Office) with 2 Full Upgraded Bathrooms + **ONE LOCKER **. A Beautiful Unit with an open concept kitchen, living room, plus a Large West Facing Balcony with Clearview's & Window Blinds. Walking distance to VMC Vaughan Subway station connecting to downtown core, Major Hwy 400 & 407 nearby, York University , YMCA - 3 Min Walk, 24 hours Bus Service on Hwy 7 close to all amenities. (id:61852)
Homelife/miracle Realty Ltd
153 Iribelle Avenue
Oshawa, Ontario
Bright Open Concept Layout With Lots Of Windows Providing Natural Light In The South Facing Living Room And Primary Bedroom. Stone Fireplace Feature Wall Adds Warmth And Character. Professionally Built Large Deck With Built In LED Lights And Timer. 9 Ft Ceilings On Main Floor With Fresh Paint And New Flooring (2026). New Washing Machine (2026). No Sidewalk Allows For A Larger Driveway. Walking Distance To Costco, Retail Plaza, And Banks. 5 Minutes To Durham College, Ontario Tech University, And Hwy 407. Easy Access To Public Transit And GO Bus. (id:61852)
Smart Sold Realty
