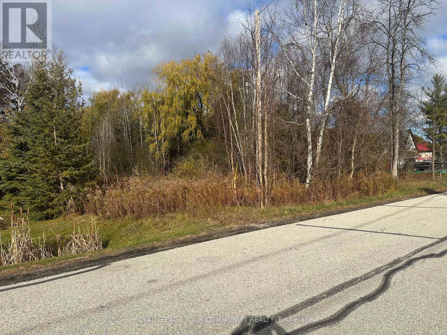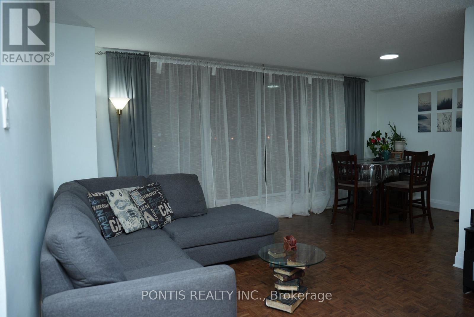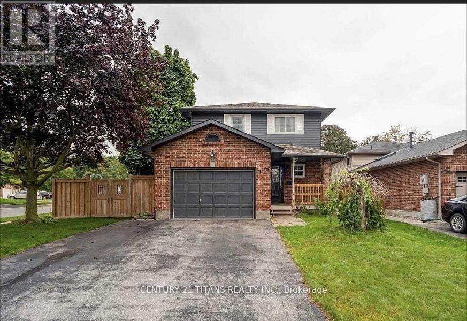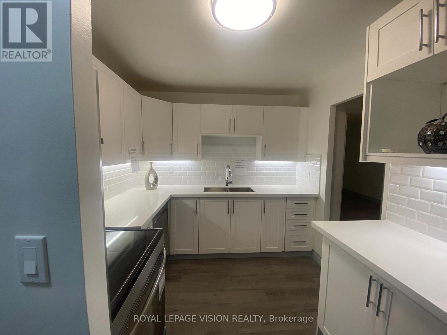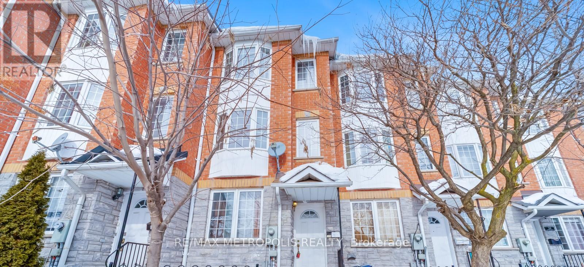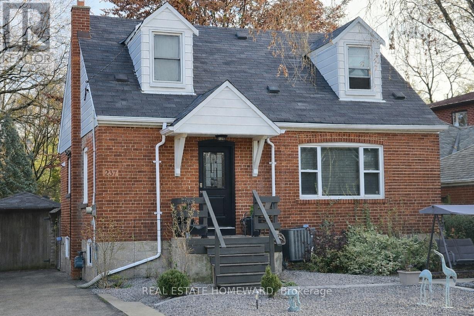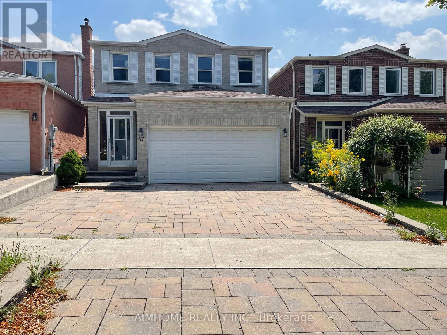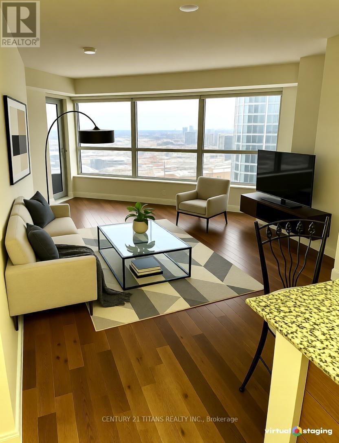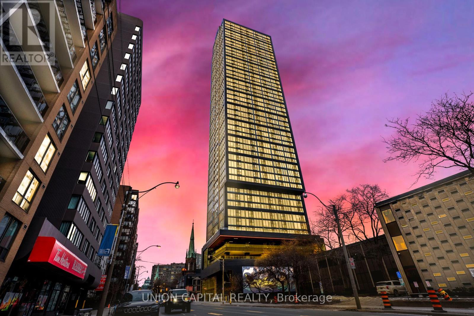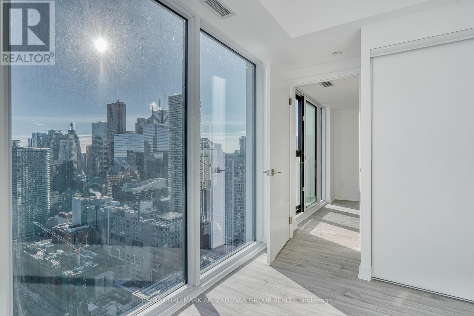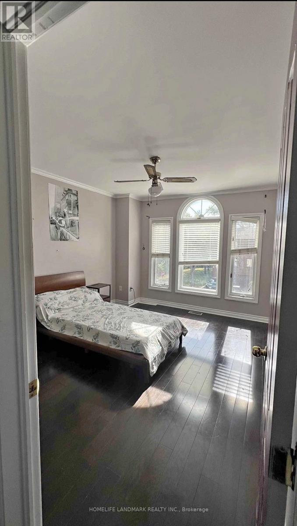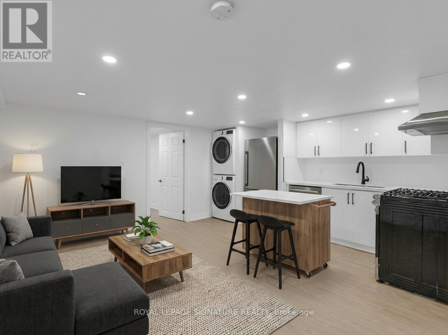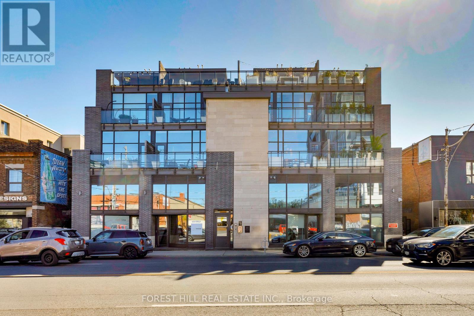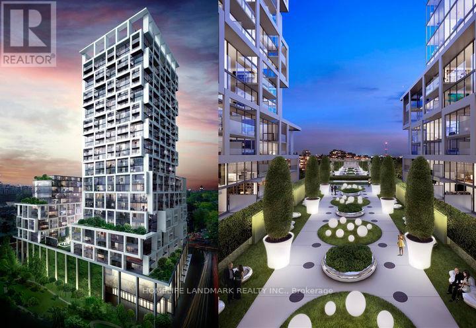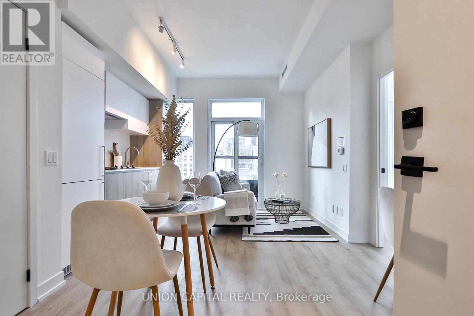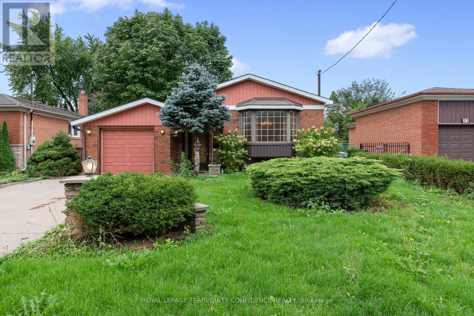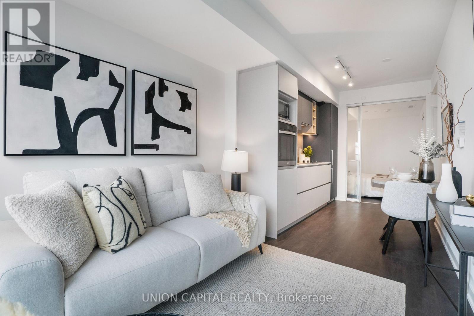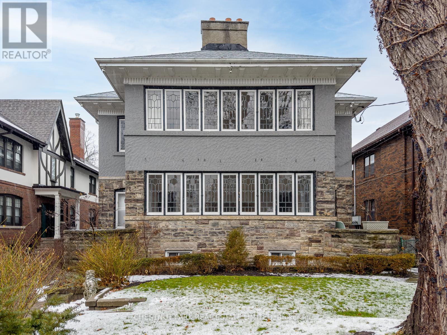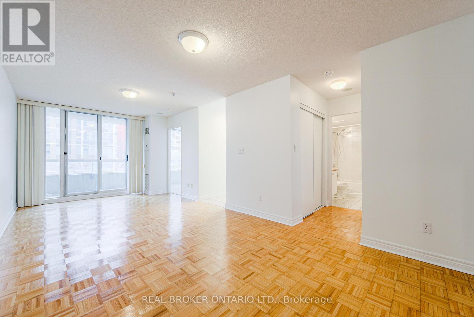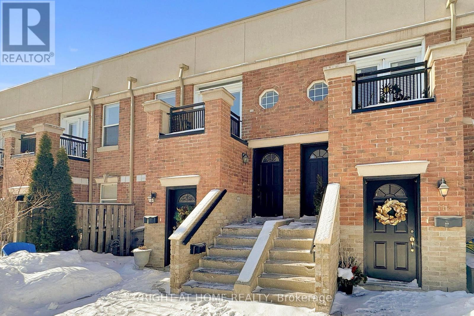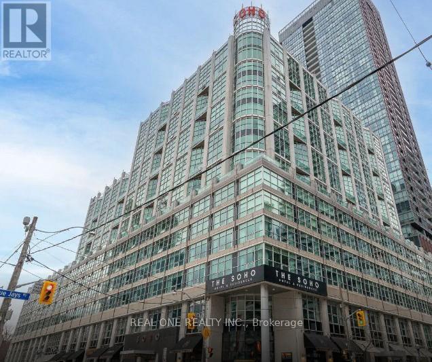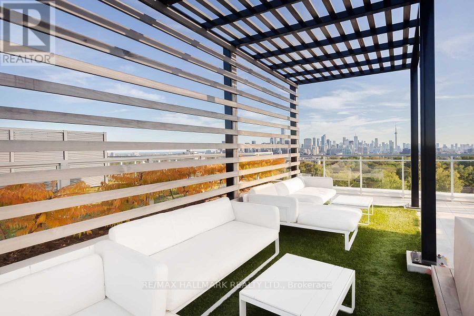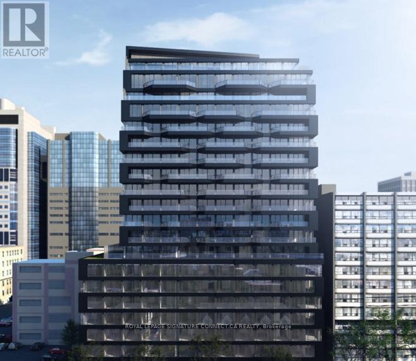Lot 168 Dorothy Avenue
Georgina, Ontario
LOCATION! LOCATION! Beautiful vacant lot on dead end street in Sutton. Located Close To Sibbald Point Provincial Park And Lake Simcoe. One Hour North Of Toronto And Minutes To Town For Shopping, Schools, Entertainment And All Other Amenities. Spend Your Summers Playing Rounds Of Golf At Many Well Known Local Courses, Fishing Or Kayaking. Enjoy Your Winters Ice Fishing, Snowmobiling Or Cross Country Skiing. Great Proximity To Hwy 404 And Hwy 48 For CommutingExtras: Land Banking Opportunity. Watercourse Runs Through Property, Property Fully Regulated By Lake Simcoe Region Conservation Authority & The Town Of Georgina. (id:61852)
RE/MAX Your Community Realty
408 - 100 Prudential Drive
Toronto, Ontario
SPACIOUS FULLY RENOVATED SUITE, LOCATED IN THE HEART OF TORONTO AT MIDLAND AND LAWRENCE. THIS IMPRESSIVE 1200 SQ FT UNIT IS OPEN CONCEPT AND FEATURES TWO BALCONIES, MODERN FINISHED THROUGHOUT AND A STYLISH KITCHEN WITH SS APPLIANCES, INCLUDES ONE PARKING AND 1 LOCKER. A PET FRIENDLE BUILDING WITH PLETY OF VISITO PARKING. CONVENIENTLY LOCATED CLOSE TO SCHOOLS, MOSQUE, SHOPPING, AMENITIES AND HWY 401. OFFERING EASY ACCESS TO TRANSIT AND DAILY ESSENTIALS. A FANTASTIC OPPORTUNITY - SHOW AND SELL (id:61852)
Pontis Realty Inc.
96 Beechnut Crescent
Clarington, Ontario
Beautiful Home W/ 3 Bed, 4 Bath Home Located On A Premium Corner Lot For Families & Ready To Move In. Great Backyard & Plenty Of Parking & Drive Spaces! Ample Space And Ideal For Families, Newly Renovated Kitchen With Quartz Counters, New Flooring Throughout Main Floor, Total Of 4 Bathrooms, A Finished Basement! Gorgeous Backyard With Pool & Garden Shed, This Is Private For Entertaining & Spending Free Time! (id:61852)
Century 21 Titans Realty Inc.
205 - 895 Kennedy Road
Toronto, Ontario
Totalled Renovated Rarely Offered CORNER UNIT 2 Bedroom 2 Baths Ensuite in Prim Bedroom LED LIGHTS THROUGHOUT SLIDING GLASS DOORS W/O To Balcony From Living Rm and Dining Rm DOUBLE GLASS DOORS TO COAT CLOSET Ensuite Laundry, Kitchen has QUARTZ COUNTER Subway Style Backsplash Tiles and EASY CLOSING CUPBOARD WITH LIGHTS UNDER CABINETS Unit comes with 1 Parking and 1 Locker Low Rise Building Low Monthly Maintenance Fees which Includes TELEPHONE HIGH SPEED INTERNET AND ROGERS FULL PACKAGE CABLE ..Location Location Mins to Kennedy Subway Station TTC at Door ,Schools, Shopping ,Places of Worship , Parks (id:61852)
Royal LePage Vision Realty
Main - 16b Gower Street
Toronto, Ontario
Luxury Freehold Town Home, Over 1500 Sqft of living space. 3 Bedrooms with 2 full washrooms. Open concept living kitchen and dining, with walk out to the back yard. Primary bedroom on the 3rd floor comes with an ensuite washroom including a Jacuzzi tub and walk-in closet. One full washroom on the 2nd floor shared by 2nd and 3rd bedrooms. Close to the Subway and Downtown, steps to TTC Bus, min to schools, library, Parks, and all other amenities. Tenant has to pay 70% of all utilities including water, gas, hydro and hot water tank rental. Basement is tenanted. Main entrance is common for both main unit and the basement. Basement will be vacant in May and there is an option of leasing the whole house for $4,400.00 with 100% of all utilities. (id:61852)
RE/MAX Metropolis Realty
237 Ferris Road
Toronto, Ontario
Feels Like Home the Moment You Arrive! Set on an extraordinary 45' x 191' premium, pool-sized lot, this move-in-ready 3+1 bedroom home delivers space, light, and versatility. The bright, open main floor flows effortlessly, with thoughtful updates throughout and a walkout to a tree-shaded, serene patio-ideal for morning coffee, outdoor dining, or unwinding at the end of the day. A gorgeous kitchen anchors the space, complemented by a renovated main bath and newly refinished, wide plank hardwood floors. Tailored and thoughtfully designed, the primary bedroom is elevated by bespoke, custom-fitted wardrobes with integrated drawers and elegant corner shelving-beautifully maximizing space while maintaining a clean, curated look worthy of a design magazine spread. Complete with a 3 piece ensuite. The lower level offers excellent ceiling height and includes a bedroom with a separate entrance from the backyard, along with generous unfinished space ready to be shaped to your needs. Ideal for multi-generational living, extended stays, or additional room to spread out. Step outside to an expansive backyard that feels like a private escape. Mature trees, winding garden paths, and exceptional depth create a setting that feels worlds away from the city-perfect for quiet afternoons, weekend gatherings, and memorable garden parties. A private drive accommodates multiple vehicles. What was originally a garage then a hot tub spa is now an Office with electric fireplace controlled by an APP. More supplementary heat from an electric baseboard keeps it toasty. Previous Owner was an electrician and much of the visible wiring and conduit is reminiscent of a commercial grade. 3/4" copper main line plumbing, newer windows and doors, and a setting that balances comfort with possibility. Sun-filled living, an extraordinary garden setting, and room to grow-right here in East York. (id:61852)
Real Estate Homeward
47 Hillfarm Drive
Toronto, Ontario
Location & Location! Detached 4 Bedrooms Entire House with Finished Basement. Hardwood Floor throughout. Oakwood Stairs, Sky Light. Upgraded Open Concept Layout, Upgraded Kitchen with Central Island, Stainless Steels Appliances, Backslash. From Family Room W/O to Patio. Huge Primary Bedroom with W/I closet. Build-in Wardrobe. Professional Finished Basement with 3Pc, Walk Out to Backyard. Interlock Driveway, Fenced Backyard, High Demand Area, Walking Distance To Plaza, Large Supermarket, Park, Community Center, Library, Easy access to TTC, All Amenities And Lot More. "All photos were taken before the current tenant moved in." (id:61852)
Aimhome Realty Inc.
12 Lively Way
Whitby, Ontario
Brand new, never lived in, contemporary townhome in Whitby. This beautiful Corner-Unit features laminate flooring on the ground & main floors (in non tiled areas), a finished basement, walk out to south-exposure balcony from the living room, plenty of natural light,stone kitchen counters, stainless steel kitchen appliances, smooth ceilings throughout and more. Direct access to garage, large primary bedroom with 4-pc ensuite and walk-in closet. Close to schools, shopping, grocery stores and public transit. This property will go to auction on February 27, 2026. (id:61852)
Pma Brethour Real Estate Corporation Inc.
2118 - 135 Village Green Square
Toronto, Ontario
Spacious And Bright 2 Bedroom/2 Washroom Unit Boasts Plenty Of Natural Light In A Quiet Well Managed Building. Features Full Amenities Including Gym And Sauna. Ideal Location, Easy Access To Transit, Highways. Close To Schools, Shopping, Stc. Gorgeous, Must See Unit-Freshly Painted and Cleaned !!!! Some pics have been virtually staged. (id:61852)
Century 21 Titans Realty Inc.
1612 - 319 Jarvis Street
Toronto, Ontario
Welcome to this charming Studio Apartment, ideally located in the heart of Downtown Toronto. With an efficient layout offering 310 sq ft of living space, this unit features East-facing views that bring in natural light throughout the day. The apartment comes complete with built-in appliances, making it a perfect choice for modern urban living! Conveniently located near the bustling intersection of Jarvis St & Gerrard St East, you will enjoy easy access to public transit, local shops, restaurants, and everything this vibrant neighborhood has to offer. Perfect for professionals or anyone seeking a cozy yet functional space in one of Toronto's most desirable areas. Don't miss out on this fantastic opportunity! (id:61852)
Union Capital Realty
4811 - 252 Church Street
Toronto, Ontario
Brand new, never lived-in corner suite on a high floor with breathtaking south-east exposure and unobstructed two-direction views. Thoughtfully designed open-concept layout featuring a sleek, modern kitchen with built-in high-end appliances, flowing seamlessly into the living and dining areas. Floor-to-ceiling windows flood the space with natural light throughout. Spacious primary bedroom complete with a large walk-in closet and a stylish 4-piece ensuite bath. Enjoy luxury amenities including 24/7 concierge, state-of-the-art fitness centre, yoga studio, golf simulator, co-working spaces, and outdoor patios with BBQ areas. Unbeatable downtown location with a Walk Score of 100 - steps to Toronto Eaton Centre, Toronto Metropolitan University (TMU), subway, streetcars, grocery stores, top restaurants, entertainment, and more. A rare opportunity for sophisticated urban living in the heart of downtown Toronto. (id:61852)
RE/MAX Hallmark Ari Zadegan Group Realty
3 Blairville Road
Toronto, Ontario
shared Room available in a 3BHK 3 Bathroom House Starting from Immediately.The house includes a shared living room, dinning area and backyard.Short walk to TTC bus stops.10mins walk to Sheppard West subway station.Close to Downsview Park,Easy access to York U(Via Transit) (id:61852)
Homelife Landmark Realty Inc.
Lower - 179 Beatrice Street
Toronto, Ontario
Welcome to 179 Beatrice St, Lower. A spacious and thoughtfully laid-out 2 bedroom, 2 bathroom suite in a well-maintained multiplex. Enjoy full-size appliances, in-suite washer and dryer, and plenty of storage-designed for comfortable, everyday living. Tucked into the heart of Palmerston-Little Italy, this is one of Toronto's most loved neighbourhoods. Tree-lined streets, incredible cafés and restaurants, local shops, parks, and easy transit are all at your doorstep. It's a community with real energy-walkable, vibrant, and effortlessly cool. *Some photos are virtually staged* (id:61852)
Royal LePage Signature Realty
204 - 483 Dupont Street
Toronto, Ontario
Welcome to unit 204 at the Annex Loft Houses. This well appointed 3-storey condo totaling approximately 1,218 square feet of interior and exterior space offers spacious, thoughtfully designed living space with quality upgrades throughout, including wide-plank white oak hardwood floors and upgraded light fixtures. 11 foot floor-to-ceiling windows fill the main floor with natural light, complementing the modern kitchen. Balconies on every level and a private rooftop terrace with gas line provide excellent outdoor entertaining and lounge space. Primary bedroom with spa-inspired 5-piece ensuite. Designed for comfortable everyday living and easy entertaining. Ideally located in the Annex/Seaton Village steps to transit, parks, coffee shops, Summerhill Market, Loblaws, Fiesta Farms and other neighbourhood gems. (id:61852)
Forest Hill Real Estate Inc.
1503 - 5 Soudan Avenue
Toronto, Ontario
Luxury Art Shoppe Condos Located In The Heart Of Midtown Yonge/ Eglinton. Amazing Location. 1 Min Walk To Eglinton Subway Station& New LRT. Freshly Painted and Super Cleaned. Brighter & Spacious Layout 1Bedroom(With Window) +1Den+ 2Bathrooms & Large Balcony .South Exposure Facing The Beautiful Downtown & Lake View !9 Ft Ceilings!Floor-To-Ceiling Windows.Functional Open Concept Kitchen W/High-End Built-In Appliances; Granite Countertops & Modern Island; State Of The Art Amenities at The Art Club: Outdoor Infinity Pool, BBQ & Lounge, Fully Equipped Fitness Centre, Sauna, Billiards, Table Tennis, Yoga Studio. Top School Zone!Step To Shops, Restaurants, Theater .Ttc Subway, Eglinton Lrt .Move In Ready. Don't Miss Out (id:61852)
Homelife Landmark Realty Inc.
1005 - 319 Jarvis Street
Toronto, Ontario
Experience modern city living in this brand-new 443 sq ft 1-bedroom unit at Prime Condos! Conveniently located in downtown Toronto between College and Dundas subway station, this stylish condo is just steps from Toronto Metropolitan University, Loblaws, Eaton Centre, and all the city has to offer! Premium finishes with a functional layout and plenty of natural light, this unit is ideal for students, young professionals, or savvy investors. Enjoy top-notch amenities in a vibrant urban setting including a 6500 sq ft premier fitness club open24 hours a day and 4000 sq ft of co-working space. A fantastic opportunity to own a home in one of Toronto's most sought-after locations! Don't miss it! **EXTRAS** Property to be sold with full TARION warranty (id:61852)
Union Capital Realty
50 Wynn Road
Toronto, Ontario
An incredible opportunity awaits at 50 Wynn Rd! This charming family home is situated on a huge 50 x 150 ft lot in Willowdale West, one of North York's most desirable and tranquil neighborhoods. Enter this sublime bungalow that features three bedrooms, a large living & dining, and fantastic kitchen on the main floor, with sunlight flowing in creating a bright and welcoming interior. Also found on main is the home's large sunroom, where you can enjoy pure relaxation with a clear view of the luscious, green backyard! Basement includes a vast recreation room with a built-in wet bar, creating a magnificent entertainment space; and an additional bedroom & bathroom. Located just minutes to transit, parks, walking trails, schools, shops, and more. Discover your future home in a prime location and walkable, peaceful neighborhood. (id:61852)
Royal LePage Terrequity Confidence Realty
4908 - 319 Jarvis Street
Toronto, Ontario
Experience modern city living in this brand-new 610 sq ft 2-bedroom unit at Prime Condos! Conveniently located in downtown Toronto between College and Dundas subway station, this stylish condo is just steps from Toronto Metropolitan University, Loblaws, Eaton Centre, and all the city has to offer! Premium finishes with a functional layout and plenty of natural light, this unit is ideal for students, young professionals, or savvy investors. Enjoy top-notch amenities in a vibrant urban setting including a 6500 sq ft premier fitness club open 24 hours a day and 4000 sq ft of co-working space. A fantastic opportunity to own a home in one of Toronto's most sought-after locations! Don't miss it! Parking available at an additional cost! **EXTRAS** Property to be sold with full TARION warranty. (id:61852)
Union Capital Realty
Upper - 108 Rosedale Heights Drive
Toronto, Ontario
Fabulous, expansive three-bedroom plus den residence that truly feels like a house. Offering approximately 2,785 sq. ft. of bright, well-appointed living space, this home features a large living and dining area with hardwood floors, crown moulding, and a sun-filled south facing sunroom, a galley kitchen and optional full room as a pantry or office, ideal for everyday living and entertaining. The primary bedroom includes a walk-in closet, semi-ensuite bath, and walk-out to deck. Two additional generous bedrooms, a second bathroom with heated floors, and a dedicated dressing room, with built-in shelving. The apartment provides exceptional flexiblity or work-from-home needs. Ensuite laundry and abundant storage throughout. Enjoy an oversized rooftop deck with north, west, and east exposure. Includes one garage parking space. Ideally located in sought-after Moore Park, directly across from Whitney School and close to ravines, shops, and TTC. Utilities extra (Hydro, 30% heat, 30% water, garbage and sewage). (id:61852)
Chestnut Park Real Estate Limited
509 - 43 Eglinton Avenue E
Toronto, Ontario
Live in the heart of Yonge and Eglinton in this bright and spacious 2 bedroom condo! This suite offers an excellent layout with a large living and dining area, great natural light, and space that actually works for everyday living. Whether you are relaxing at home, working remotely, or hosting friends, the condo feels open, comfortable, and easy to enjoy. Both bedrooms are generously sized, making this condo ideal for professionals, roommates, or anyone who wants flexibility for a home office or guest room. Brand new carpet in the bedrooms and fresh paint throughout give the suite a clean, move-in-ready feel. Step outside and everything is at your doorstep! Walk to the subway, grocery stores, cafés, restaurants, fitness studios, and all the conveniences that make Yonge and Eglinton one of Toronto's most in-demand neighbourhoods. Parking and a locker are included, adding rare value and everyday convenience in this prime location. If you are looking for space, light, and an unbeatable location, this is a condo you need to see! (id:61852)
Real Broker Ontario Ltd.
213 - 55 Halton Street
Toronto, Ontario
Welcome to Unit 213 at 55 Halton Street - where style, comfort, and convenience meet.This beautifully maintained suite offers a bright, open-concept layout with modern finishes and a functional design perfect for everyday living and entertaining. Enjoy a spacious living area, well-appointed kitchen, and a cozy bedroom retreat. Located in a highly desirable neighborhood close to transit, shops, dining, and all essential amenities. Ideal for first-time buyers, investors, or those looking to downsize without compromise. A must-see opportunity you don't want to miss! (id:61852)
Right At Home Realty
225 - 350 Wellington Street W
Toronto, Ontario
Beautifully Furnished and Spacious1 Bedroom Unit In The Prestigious Soho. Hydro Included In The Rent. This condo, located at the corner of Blue Jays Way and Wellington Street offers a central location and luxury Hotel living with spacious floor plans, full size kitchens and excellent craftsmanship. This luxury condominium shares the amenities with the Soho Metropolitan boutique hotel where residents can benefit from the in-house restaurants like Moretti's Café, Pizzeria Moretti, and Wahlburgers. If you are lucky, you might catch a glimpse of a celebrity. Residents are welcome to use the amenities of the hotel, work out in the on-site fitness centre, take a plunge in the indoor saltwater pool, relax in the whirlpool or steam room. This boutique condominium is at the centre of the action for Rogers Centre events, TIFF, Financial District and other Entertainment District features. This means there is always something exciting within walking distance. A short walk down Wellington reveals a small Victorian era park (Clarence Square) that has a large enclosed dog park providing a sense of community in the middle of all the hustle and bustle. You can use the funitures in the picture if you want. (id:61852)
Real One Realty Inc.
419 - 223 St Clair Avenue W
Toronto, Ontario
Contemporary 1 Bedroom In An Upscale Boutique Building In The Heart Of Prestigious Forest Hill. Well-Thought-Out Open Concept Floor Plan Features 9Ft Smooth Ceilings, 6' Wide Plank Flooring, Stone Counters, Integrated Appliances And Floor-To-Ceiling Windows. 5-Star Amenities Include Fitness Centre, Billiard Rm, Party Rm, Gorgeous Roof Patio With Bbq, Pet Washing, Station, 24 Hr Concierge, Visitor Parking. (id:61852)
RE/MAX Hallmark Realty Ltd.
213 - 195 Mccaul Street
Toronto, Ontario
Experience sophisticated urban living in this stunning one-bedroom plus den hard loft at the newly completed Bread Company Condos. This meticulously designed residence features a versatile and spacious den that can easily function as a professional home office or a legitimate second bedroom, catering perfectly to the needs of professionals, students, and families alike. The suite offers a rare blend of modern high-end finishes and authentic loft character, providing an upscale, airy ambiance in one of the city's most anticipated boutique buildings. For added convenience, the building is well-equipped for guests with visitor parking available on-site. The location is truly unparalleled, situated in the heart of the institutional and cultural core at 195 McCaul Street. Residents are just steps away from the University of Toronto, Queen's Park, and the Queen's Park Subway Station, offering effortless connectivity to the entire city. Positioned immediately beside Toronto's world-renowned hospital district-including Mount Sinai, SickKids, Toronto General, and Princess Margaret-this is an ideal residence for healthcare professionals and faculty. With the trendy boutiques and cafes of Baldwin Street just meters away, this suite offers a unique opportunity to enjoy the very best of Toronto's vibrant lifestyle in a premier, central setting. (id:61852)
Royal LePage Signature Connect.ca Realty
