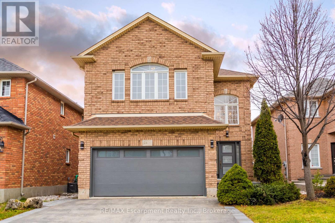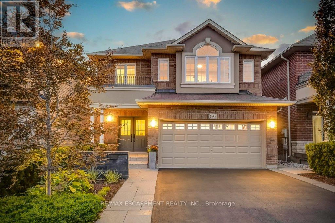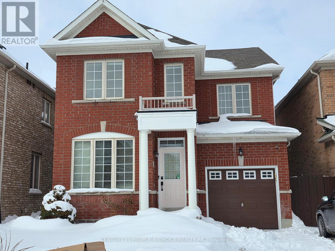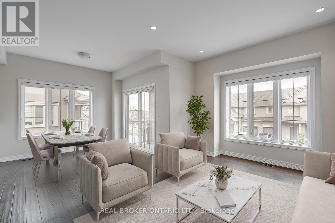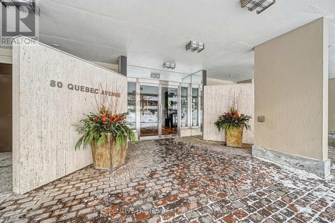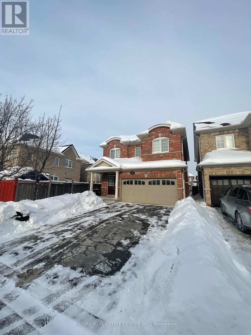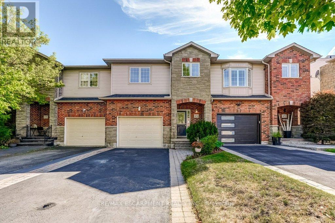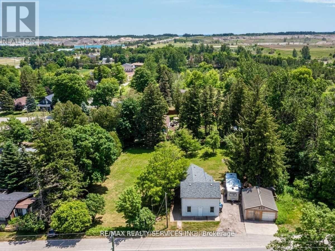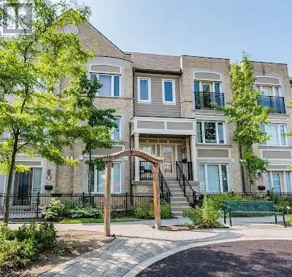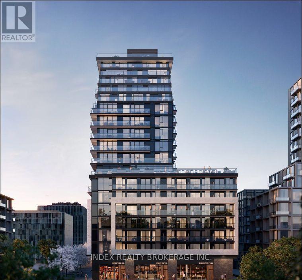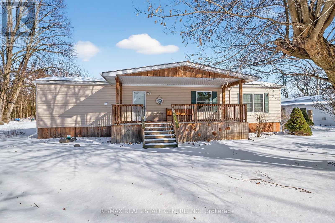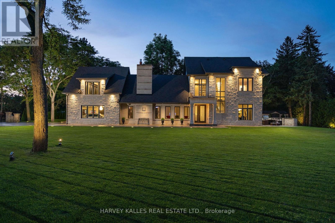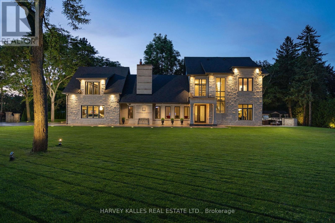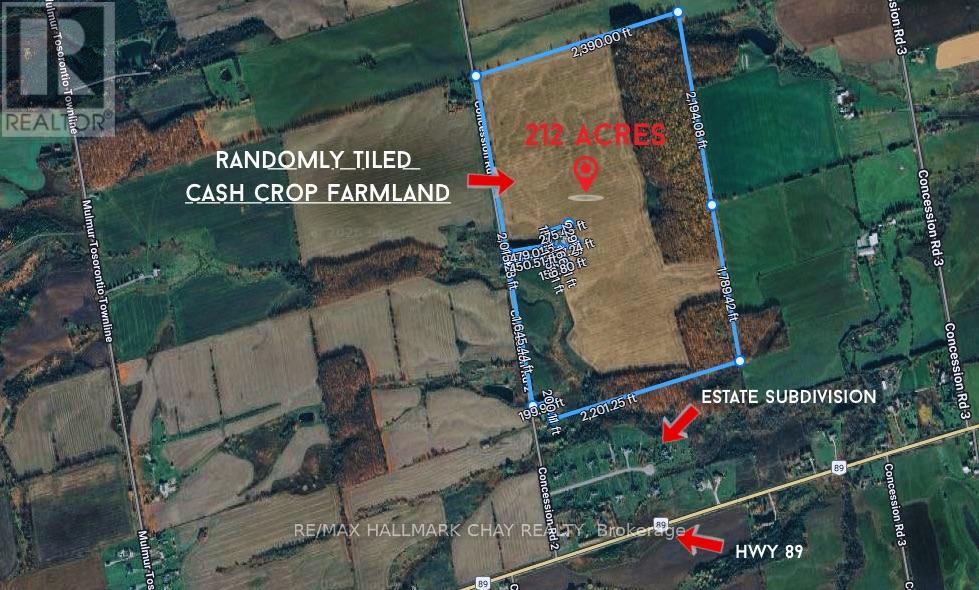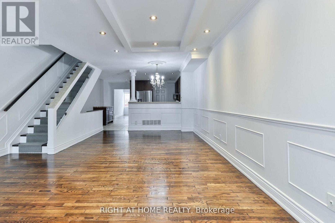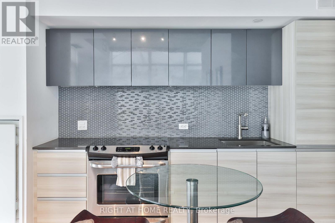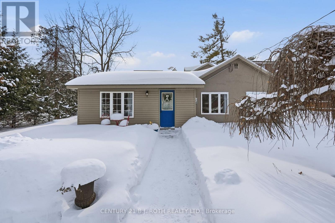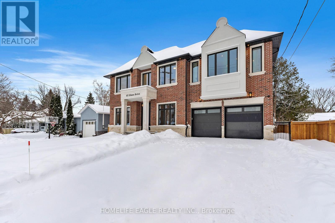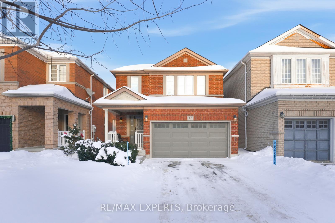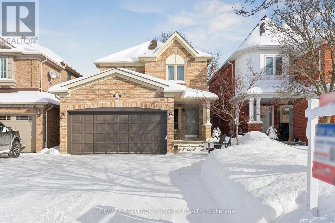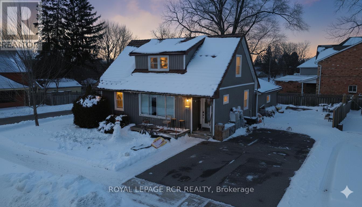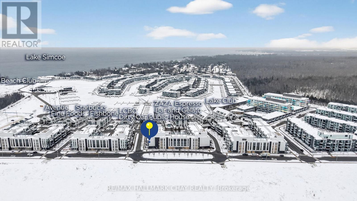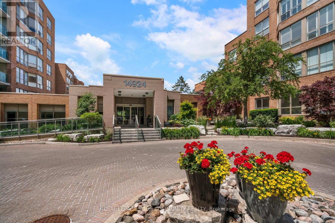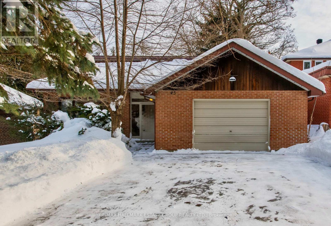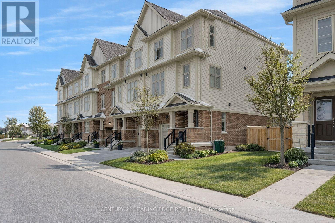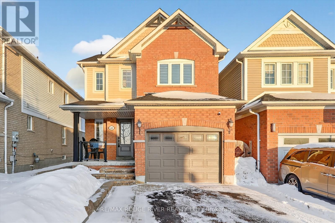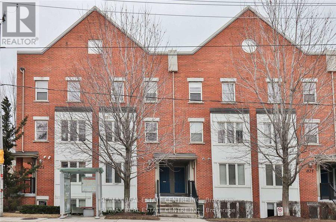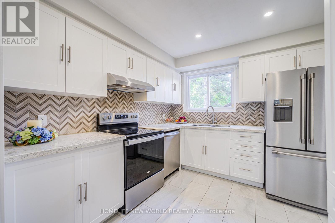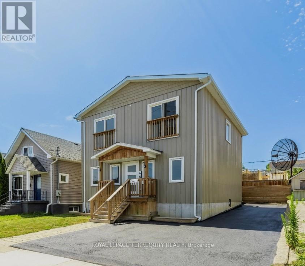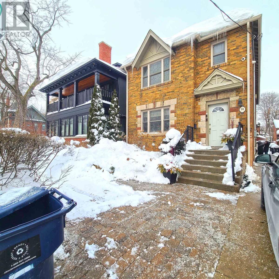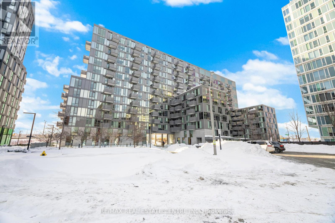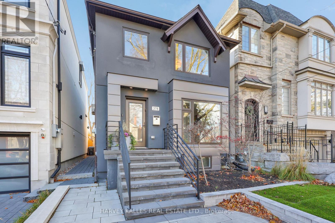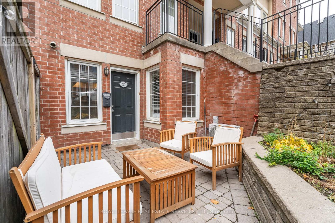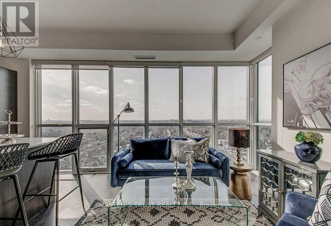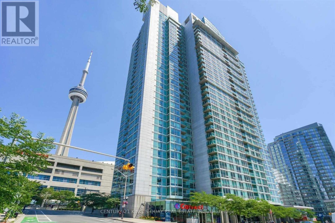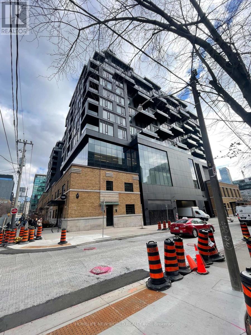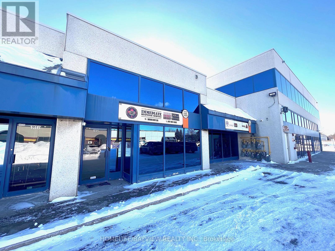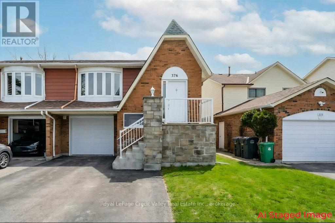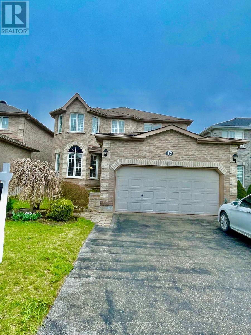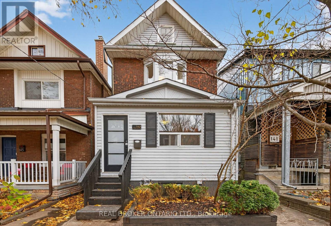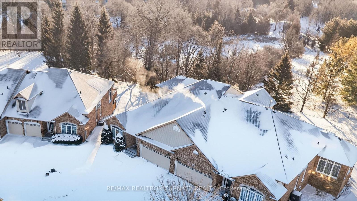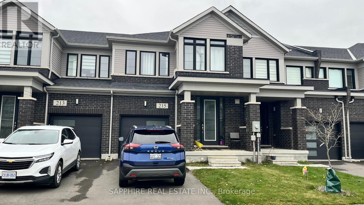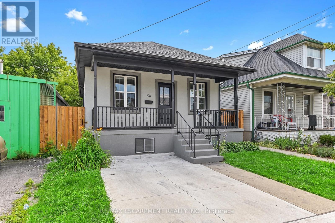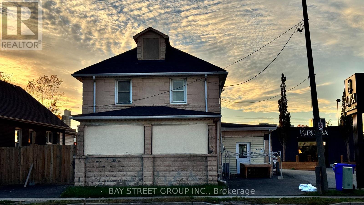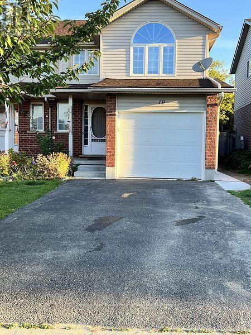2408 Valley Heights Crescent
Oakville, Ontario
Welcome to this beautifully updated home nestled in one of Oakville's most desirable neighborhoods. This stunning residence offers over 2,200 square feet above grade of thoughtfully designed living space, featuring 3+1 bedrooms and 3+1 bathrooms-perfect for growing families or those who love to entertain.Step inside and discover the fruits of an extensive 2019 renovation that transformed this house into a modern sanctuary. The kitchen gleams with contemporary finishes, while updated bathrooms throughout provide spa-like retreats for everyday living. Gorgeous hardwood flooring flows seamlessly through the main level, creating a cohesive and inviting atmosphere.The heart of this home centers around a cozy family room where a brand-new gas fireplace (2026) beckons you to curl up with a good book on chilly evenings. Recent mechanical upgrades ensure peace of mind for years to come, including a 2024 furnace, owned hot water tank, and roof (2017). The central air conditioning (2019) keeps summers comfortable, while the freshly updated basement bathroom adds convenience to the lower level.Outside, professionally landscaped grounds welcome you home daily. The location simply cannot be beat, with Lions Valley Park mere minutes away, excellent schools including Holy Trinity Catholic Secondary nearby, and convenient shopping at your doorstep.This is more than a house-it's a lifestyle waiting to be embraced. (id:61852)
RE/MAX Escarpment Realty Inc.
195 Painter Terrace
Hamilton, Ontario
Beautifully upgraded and truly move-in ready! This turnkey 4-bedroom home on a wide, family-friendly street has been tastefully upgraded and meticulously hardscaped front to back. The exterior offers mature trees, perennial gardens, gorgeous feature walls, a striking stone front porch, and an exotic red balau deck with a hot tub surround inspired by Scandinavian spas. Freshly painted and carpet-free, the home features new hardwood flooring on both the main and bedroom levels, upgraded lighting, new bathroom fixtures, and a newly finished basement. A custom built-in desk and organized closets throughout add functionality and maximize storage space. The open-concept main floor is bright and inviting, with a wall of south-west facing windows that frame views of the stunning backyard. All this in an unbeatable lifestyle location: steps to schools, Memorial Park, the YMCA, trails, and everyday amenities. Surrounded by the Greenbelt and golf courses, with quick access to Aldershot GO and highways 6, 403, 407, and the QEW. (id:61852)
RE/MAX Escarpment Realty Inc.
Basement - 26 Openbay Gardens
Brampton, Ontario
Brand New, Never Lived-In Legal Basement Apartment! Beautiful fully detached property offering a modern legal basement suite with separate entrance and private laundry.Tenant to pay 30% of utilities (gas, hydro, and water). (id:61852)
Century 21 People's Choice Realty Inc.
2305 Natasha Circle
Oakville, Ontario
Bright End-Unit Townhome in the Heart of Bronte & Dundas. Flooded with natural light and featuring hardwood flooring throughout. You'll love the open-concept kitchen, complete with granite countertops, stainless steel appliances, and a spacious breakfast bar, perfect for meal prep, morning coffee, or hosting friends. The adjoining dining area opens directly onto a private balcony. The Living room is grand with a big window and pot lights. The primary bedroom has its own 4 piece ensuite featuring granite counters, a separate glass shower, and a soaker tub. The second bedroom is generously sized with a walk in closet and direct access to another full 4 piece bathroom, also finished with granite. Additional perks include: Freshly painted interior in move in ready condition, Single-car garage plus driveway parking, conveniently located near Highway 407, QEW, Dundas Street, Bronte GO, Bronte Creek Provincial Park, and Oakville Trafalgar Hospital. Virtually staged photos to help envision your future space. This home offers the perfect blend of comfort, style, and unbeatable location - ideal for tenants looking for a clean, modern space with great amenities nearby. (id:61852)
Real Broker Ontario Ltd.
504 - 80 Quebec Avenue
Toronto, Ontario
Welcome to a 2-bedroom suite in the extremely sought-after High Park Green, a building celebrated for its top-tier amenities, great community vibe, worry-free all-inclusive maintenance fees, serene park-side setting, and steady demand year-round. This bright and freshly painted 938 sq ft 2-bedroom suite offers the perfect blend of space, privacy, and lifestyle, complete with a rare nearly 300 sq ft balcony that spans the entire width of the condo. Enjoy seamless indoor-outdoor living with walkouts from both the living room and the primary bedroom, creating a beautiful extension of your home for morning coffees, sunsets, or quiet relaxation among the treetops. This unit's West exposure captures warm afternoon light and tranquil green views while staying peacefully removed from street noise. Inside, you'll appreciate the generous room sizes, excellent storage, new lighting upgrades, and the well-kept condition throughout. The building's all-inclusive maintenance fees are a standout feature, covering heat, hydro, water, air conditioning, TV & Internet, offering unmatched value and true peace of mind. Residents enjoy a full suite of amenities, including gym, sauna, tennis courts, an outdoor pool, a party room, a library, and activity spaces, along with a vibrant year-round community. With High Park, the subway, Bloor West Village, and the Junction all a short walk away, plus top-rated schools, community centres, and easy access to major highways, this location delivers the best of city living in a peaceful, park-side setting. The suite comes vacant and move-in ready for its next owner. Includes 1 parking spot and 1 locker. (id:61852)
Executive Homes Realty Inc.
11 Berryfield Way
Brampton, Ontario
Welcome To This Gorgeous Home In The Perfect Family Friendly Neighborhood Of Brampton. Beautiful Open Concept Layout With Lots Of Natural Light. This Beauty Offers Four Spacious Bedrooms. No Carpet . Steps Away From All Schools, Parks, Shopping And Plaza. Basement Rented Separately. Tenant To Pay Only 60% Of Utilities. (id:61852)
RE/MAX Real Estate Centre Inc.
4134 Medland Drive
Burlington, Ontario
Millcroft Freehold Townhome backing onto Ravine! Bright and spacious freehold townhome with a finished walkout lower level overlooking the ravine. Enjoy peaceful views and the sounds of nature from the main-level deck or lower-level patio. The large eat-in kitchen opens to a combined living and dining area, creating the perfect space for everyday living and entertaining. The private Primary Suite features a walk-in closet and spa-like ensuite with heated floors. Convenient bedroom-level laundry adds to the smart layout. The walkout lower level offers a huge family room, 3-piece bathroom, and direct access to a covered patio with deep backyard. Inside entry from the garage, plus driveway parking for 4 cars - a rare find! Ideally located just steps to shopping, schools, parks, Tansley Woods Community Centre, and Millcroft Golf Club. Minutes to HWY 403, 407, Appleby GO, and the lake. Don't miss this rare opportunity to own a ravine lot in the heart of Millcroft! (id:61852)
RE/MAX Escarpment Realty Inc.
503 - 55 Yorkland Boulevard S
Brampton, Ontario
Welcome to 55 Yorkland Blvd S, Unit 503, a stunning turn-key condo offering breathtaking unobstructed southwest views of the lush greenbelt, enjoyed from a large private balcony. This beautifully designed open-concept suite features 2 spacious bedrooms, 2 full bathrooms, upgraded flooring throughout, 9-ft ceilings, pot lights, upgraded lighting, custom blinds on all windows, and floor-to-ceiling windows that flood the space with natural light. The chef's kitchen boasts quartz countertops, a large centre island with breakfast bar, upgraded stainless steel appliances, and an extended pantry with built-in cupboards and matching quartz. The living area is enhanced by a stylish fireplace with a rock feature wall, while the primary suite offers a walk-in closet and glass-shower ensuite. Additional highlights include built-in storage and laundry, water softener, en-suite laundry, two parking spaces (one owned, one rented), and an owned locker conveniently located near the elevator. Ideally located minutes from Hwy 407, 427, 7, the GO Station, schools, transit, shopping, and trails-this exceptional condo offers the perfect blend of comfort, style, and convenience. (id:61852)
RE/MAX Gold Realty Inc.
2901 Charleston Side Road
Caledon, Ontario
Great Opportunity !!! Detached Home Located Right In The Heart Of Caledon Village. Great Opportunity For Investors, Ideal For Builders, Or To Live And Work. Home Offers Three Bedrooms . This Home Offers Open Concept Layout With Three Bedrooms, 2 Bathrooms, Large Living Room, Kitchen, Main Floor Office, Insulated 20X24 Workshop. Huge Lot With A Lot Of Potential In A Prime Location. Location Between Orangeville And Brampton. Easy Access To Hwy 410. Current Tenant Pays $2500+Garage Rented out separately $600 Monthly . (id:61852)
RE/MAX Realty Services Inc.
107 - 5650 Winston Churchill Boulevard
Mississauga, Ontario
Absolutely Gorgeous & Well Maintained Newly Updated Built By Daniels Located In Mississauga's Most Desirable Community Churchill Meadows Premium Layout With Bright & Spacious Modern Open Concept Main Floor, Functional & Large Eat-In Kitchen With Ample Storage Cabinets, Built-In Pantry, Spacious Living/Dining Space, W/O Terrace, 2 Master Bedrooms With Ensuites, Large Windows & Wall To Wall Closets, Garage Parking, & Rarely Offered 2nd Parking Spot. Close To Hwy 403,407,401 And Go Station. Step From Shopping, Restaurants, Walk In Clinic, Sobeys, Longos, And Excellent Schools With High Rating Included in Lease Common Elements, Building Insurance, Parking, Water (id:61852)
RE/MAX Realtron Rashida Dhalla Realty
87 Luella Crescent
Brampton, Ontario
WOW!! Priced to Sell!! Absolutely stunning 4-bedroom detached home located on a quiet crescent and sitting on a beautifully landscaped premium corner lot overlooking a pond and lush green space. This home offers an open-concept layout with hardwood floors on the main level, a bright breakfast area with a walkout to a large private landscaped backyard, and a family room with a cozy gas fireplace.Enjoy a spacious kitchen with stainless steel appliances, elegant oak stairs, and great curb appeal with picturesque park views. Conveniently located within mins to Mount Pleasant GO Station, Cassie Campbell Community Centre, shopping plaza, parks, and all major amenities. A perfect combination of location, layout, and lifestyle, this home is a must-see! Don't miss out! (id:61852)
Save Max Real Estate Inc.
1815 - 3009 Novar Road
Mississauga, Ontario
Welcome to Arte Condos Developments done by Emblem on the Top Floor Unit. Be the first one to live in this wonderful studio/bachelor unit with double balcony views to southeast looking at the Toronto Skyline. Open Concept Layout with Custom Built in Kitchen Stove & Microwave, and good size fridge. In-Suite Laundry for your easy use. Featuring 9' smooth ceiling, wood plank flooring and floor to ceiling windows that fill the entire condo with natural light. Bonus: fitness centre, Yoga studio, social lounge, co-working space, Roof-Top Terrace with BBQ's. Located close to major highways (QEW, 403, 401) trillium hospital, future LRT at your doorstep. Steps to Shops, restaurant, parking, square one, UTM, and Sheridan college. (id:61852)
Index Realty Brokerage Inc.
29 Courish Lane
Haldimand, Ontario
If you're seeking peace and quiet with Grand River access just 30 minutes from Hamilton on land you co-own, this well-maintained 2-bedroom 4 season home in the Courish Community is must-see. Offering over 1000 sq. ft. of comfortable living space, it features an open-concept kitchen and living room, a bright dining/sunroom addition, a 4-piece bath, and convenient laundry area. Enjoy two covered patios, perfect for relaxing or entertaining, surrounded by mature trees, perennial gardens, a covered front porch and a firepit in the large yard. Vinyl siding with wood board and batten accents, forced-air propane heat, and two multipurpose sheds provide both function and charm. Situated within a unique 10.93-acre cooperative offering over 800 feet of Grand River frontage, residents share access to maintained roadways, common areas, and waterfront for an annual fee of $120.00. Approximately 33 homes make up this friendly enclave, where affordable taxes and upkeep are collectively managed through the association. A truly serene setting just minutes north of Cayuga - where nature and community meet. (id:61852)
RE/MAX Real Estate Centre Inc.
3 Oakbank Road
Vaughan, Ontario
Experience Luxury Living In This Stunning, Fully Furnished Bellevue Mansion, Ideal For Families Seeking Elegance And Convenience. Nestled In A Prestigious Community On A Private Gated Corner Lot, It Offers Unmatched Privacy And Sweeping Views Of Oakbank Pond Park. Featuring 2 Primary Bedroom Suites Among 5 Spacious Bedrooms And 6 Luxurious Bathrooms Across 5,500 Square Feet, This Home Boasts A Refined Italian Kitchen With High-End Appliances And Expansive Entertaining Spaces. The Serene Retreat-Like Surroundings Include Meticulously Landscaped Gardens. Modern Amenities Include Smart Home Integrations, Coloured LED Ambiance, Full-House Bose Surround Sound, Heated Floors, Fireplaces, And Large Windows Throughout That Fill The Home With Natural Light. Exemplifying Luxury Living Even Further With Lavish Amenities Such As A Separated Private Office With A Balcony Overlooking Gorgeous Sunsets Over The Pond, A Meditation Enclave, A Walk-In Wine Cellar, A Heated Garage, An Out-Door Kitchen, A Games Lounge With A Bar, And A Spa-Inspired Gym With A Rejuvenating Sauna. This Residence Is Not Just A Home; Its A Luxurious Lifestyle Statement In One Of Toronto's Prime Locations. (id:61852)
Harvey Kalles Real Estate Ltd.
3 Oakbank Road
Vaughan, Ontario
Experience Luxury Living In This Stunning, Fully Furnished Bellevue Mansion, Ideal For Families Seeking Elegance And Convenience. Nestled In A Prestigious Community On A Private Gated Corner Lot, It Offers Unmatched Privacy And Sweeping Views Of Oakbank Pond Park. Featuring 2 Primary Bedroom Suites Among 5 Spacious Bedrooms And 6 Luxurious Bathrooms Across 5,500 Square Feet, This Home Boasts A Refined Italian Kitchen With High-End Appliances And Expansive Entertaining Spaces. The Serene Retreat-Like Surroundings Include Meticulously Landscaped Gardens. Modern Amenities Include Smart Home Integrations, Coloured LED Ambiance, Full-House Bose Surround Sound, Heated Floors, Fireplaces, And Large Windows Throughout That Fill The Home With Natural Light. Exemplifying Luxury Living Even Further With Lavish Amenities Such As A Separated Private Office With A Balcony Overlooking Gorgeous Sunsets Over The Pond, A Meditation Enclave, A Walk-In Wine Cellar, A Heated Garage, An Out-Door Kitchen, A Games Lounge With A Bar, And A Spa-Inspired Gym With A Rejuvenating Sauna. This Residence Is Not Just A Home; Its A Luxurious Lifestyle Statement In One Of Toronto's Prime Locations. (id:61852)
Harvey Kalles Real Estate Ltd.
5097 Conc Rd 2 Concession
Adjala-Tosorontio, Ontario
Calling all Cash Crop Farmers regarding a rare agricultural offering at 5097 Concession Rd 2, Everett .This 212-acre parcel is a rare find, featuring approximately 150 workable acres of high-quality land specifically optimized for cash crops. The land has been systematically tiled, ensuring superior drainage, soil health, and consistent annual yields. Property also features a 55-acre Hardwood Woodlot (primarily Sugar Maple). Prime paved road frontage designed for large-scale equipment; 2 minutes to Hwy 89 for rapid HWY access. This farm uniquely borders an existing estate subdivision to the south. Level, clean, and ready for immediate operation. Whether you are looking to expand your existing land base with high-yielding acreage or seeking a prestige "buy-and-hold" investment near the GTA, this property delivers. (id:61852)
RE/MAX Hallmark Chay Realty
Main + Upper - 143 Gamble Avenue
Toronto, Ontario
Immediate Occupancy Available! Spacious And Well-Maintained Main & Upper-Level Lease In A Detached 2-Storey Home, Offering Approximately 1,796 Sq Ft Of Living Space - Noticeably Larger Than Most Comparable Homes In The Area. Ideal For A Professional Or Family Tenant Seeking Comfort, Functionality, And Long-Term Value. The Thoughtfully Designed Layout Features Two Full Bathrooms On The Upper Level Plus A Convenient Powder Room On The Main Floor, A Rare And Highly Desirable Configuration Compared To Most Competing Rentals. The Home Includes A Bright, Functional Kitchen With Stainless Steel Appliances, Granite Countertops, And Limestone Flooring, Along With A Welcoming Family Room Featuring A Cozy Fireplace And Walk-Out To The Deck. Upstairs Offers Three Spacious Bedrooms, Including A Primary Bedroom With A Private Ensuite. Enjoy Peace Of Mind With Brand-New AC, Furnace, And Boiler (2025). Garage Parking Plus One Additional Driveway Space Included - Another Rare Feature In The Area. Built In 1988, This Home Offers A Newer Construction Feel Compared To Many Surrounding Properties While Maintaining Generous Room Sizes. Ideally Located In East York (E03), Steps To Groceries, Schools, Transit, And Everyday Amenities, With Quick Access To Highways 401, 404, And The DVP. Immediate Occupancy Available. A Standout Rental Offering Size, Layout, And Parking Advantages Rarely Found At This Price Point. (id:61852)
Right At Home Realty
906 - 1190 Dundas Street E
Toronto, Ontario
Soak Up The Warm Southern Light In This Striking 1-Bed/1-Bath Corner Residence At The Esteemed Carlaw Residences. Turn The Key & Make Move-In Day Seamless With Most Of The Furniture Included - Please Inquire for Details. Floor-To-Ceiling Glass Frames Offer Sweeping Views Of Leslieville's Green Canopy, The Downtown Silhouette, And The Shimmering Lake Beyond. The Layout Is Exceptionally Well-Composed, Offering A Comfortable Living Space, A Well-Proportioned Dining Area, And A Convenient Workspace Without Wasting A Single Inch. The Bedroom Sits Peacefully Apart From The Main Space, With A Peaceful-Facing View With Neighbourhood Sightlines & Large Window Offering Optimal Natural Lighting. With Sleek Lines And Contemporary Finishes, Life Flows Effortlessly In This Boutique Community-Focused Building. Comes With A Storage Locker + Additional Bike Storage Locker For Use. With Crow's Theatre And A Charming French Bistro Right Downstairs, A Short Stroll To Queen Street's Best Hot Spots, Abundant Transit And Cycling Routes, Low Upkeep, And Stylish Amenities, This Is A Place Where Everyday Living Feels Elevated. Visit With Confidence & Reward Yourself. (id:61852)
Right At Home Realty
116 Burton Avenue
Barrie, Ontario
Welcome home to this warm and inviting bungalow offering easy one-level living with a versatile upper loft - perfect for storage, a home office, home gym, or creative space. With no basement, the layout is simple, functional, and low maintenance. The main floor features two comfortable bedrooms and a beautifully finished, bathroom. The cozy living room is centered around an electric fireplace with custom cabinetry and rich barnwood accents, sourced from the owner's family farm, adding character and a one-of-a-kind touch. The kitchen is practical and welcoming with good workspace, and a dedicated laundry room adds everyday convenience. This home has been well cared for and offers a great opportunity to enjoy as-is or refresh the look to suit your own style. Recent updates include siding, eavestroughs and soffits, - all completed within the last year. Outside, you'll find a separate garage with the option to remove the centre wall for expanded space, a large driveway, and a setting surrounded by charming older homes. An ideal fit for first-time buyers, downsizers, or anyone looking for a comfortable home with personality. (id:61852)
Century 21 B.j. Roth Realty Ltd.
57 Glass Drive
Aurora, Ontario
The Perfect 5+1 Custom Built Luxury Dream Home * Premium Double Wide 68 x 110 Lot * 3 Car Tandem Garage * 10 Ft Ceilings On Main & Second * Lower Level W/ 11 Ft Ceilings * Soaring 21 Ft Grand Central Foyer W/ Stunning Skylight * Open Concept Family Room W/ Floor To Ceiling Windows W/ Private Views Of Backyard * Gorgeous Designer Fluted Stone Feature Wall W/ Gas Fireplace & Custom Built-In Cabinets, Shelving & Valance Lighting * Grand Gourmet Chef's Custom Designer Kitchen W/ Centre Island & High-End Luxury Built-In Appliances Featuring Brand New 36 Inch Stainless Steel Wolf Gas Range W/ 6 Burner Cooktop * Built-In 42 Inch Stainless Steel Double Door Sub-Zero Fridge & Freezer * 34 Inch Sirius Pro Hood * Miele Steam Oven & Microwave * KitchenAid Dishwasher * Double Undermount Sink W/ Rubinet Faucet & Pot Filler * All Custom High-End Cabinetry W/ Valance Lighting * 8 Ft Wide Patio Door Walk-Out To Yard * Modern Main Floor Office W/ Custom Built-In Cabinets & Shelving * Beautiful Oak Staircase W/ Metal Railing & Oak Handrail * Primary Bedroom Featuring 9 Pc Spa-Like Ensuite * Featuring His & Hers Double Sinks * 36 x 36 Inch Porcelain Tiles * Make-Up Area * Rubinet Faucets & Rain Shower Head W/ Linear Floor Drain & Niche * Designer Freestanding Tub Including Wall Outlet For Electric Toilet * All Second Floor Bedrooms W/ Private Ensuite & Built-In Closet Organizers * Professionally Finished Entertainer's Dream Walk-Up Basement W/ 10 Ft Ceilings & Heated Floors * Oversized Windows * Complete W/ Custom Wet Bar & Stunning Fluted Detail Island - Perfect For Hosting & Relaxing * 3 Car Tandem Garage W/ Wi-Fi Openers & Remotes * Central Vac, 200 Amp Electrical Panel * EV Charging & Camera System * Fully Fenced Private Yard Including Gas Line Rough-In For BBQ * Double HVAC System For Main & Lower Level * Two Central Air Conditioners * Must See! Don't Miss! (id:61852)
Homelife Eagle Realty Inc.
75 Delattaye Avenue
Aurora, Ontario
Stunning, fully renovated 3-bedroom, 3-bathroom home located in the highly sought-afterBayview Meadows neighbourhood. Thoughtfully updated with quality finishes throughout, thishome offers a functional layout ideal for modern living and features a beautifulbackyard-perfect for relaxing or entertaining. Enjoy the convenience of being within walkingdistance to top-rated schools, parks, public transit, shopping, and everyday amenities.Situated in a family-friendly community, this is an exceptional opportunity to own a turnkeyhome in a prime location. (id:61852)
RE/MAX Experts
407 Seneca Court
Newmarket, Ontario
Stunning, Reno'd Acorn-built family home, situated on a Premium, high-demand Cul-de-sac in Newmarket's Desirable Summerhill Estates; steps to top-rated schools, parks, trails & everyday amenities. Offering 2,000 sq. ft. of finished living space, this home features a bright, open layout with main floor hardwood flooring, 9-foot smooth ceilings, pot lights and upgraded Acorn trim package throughout, creating an inviting, modern atmosphere perfect for both family living & entertaining. At the heart of the home is the Renovated Eat-in Kitchen w Brkfst Bar & SS appliances, overlooking the warm & welcoming dining (or family) room w Gas Fireplace, an ideal place to relax or gather w family & friends. Enjoy time outdoors on the large, family-sized deck, perfect for BBQs with friends & space for the kids to play in the private fenced backyard. The upper level offers a spacious primary retreat w walk-in closet & a beautifully renovated 4-piece ensuite, along w additional good-sized bedrooms & updated bathrooms '18. The professionally finished basement adds exceptional versatility, featuring a lrg recreation room w oversized windows, a stylish built-in bar w beer taps, exercise rm or den & convenient 2-piece bath, perfect for guests, teens, or private home office. Step outside to beautifully landscaped grounds, stone walk/patio '18 creating an inviting first impression. Enjoy the convenient Covered Porch Entrance, 6+ Parking spaces in Dbl Garage & extended Dbl driveway w custom stone banding & NO Sidewalks! Summerhill Estates neighbourhood is renowned for its family-friendly community, excellent schools, scenic trails & abundance of green space. Walk to Clearmeadow PS, Mulock SS, playgrounds, Transit, Mulock Park, Trails & Ray Twinney Rec Centre. Mins to Highways 400 & 404. Upgrades incl: Gas furnace '13, Cen A/C '23, Finished Basement '16, Roof shingles '12, Windows & Patio doors '11 & more! Move & Enjoy. Bring the Family & experience the Summerhill lifestyle for yourself!! (id:61852)
RE/MAX Realtron Turnkey Realty
6 Sullivan Drive
New Tecumseth, Ontario
Located in Tottenham, this detached 1 1/2-storey home offers two self-contained living spaces, delivering versatile living options. The main unit boasts a convenient primary bedroom on the main floor, with a semi-ensuite four-piece bath, and a stacked washer and dryer. Enjoy the open living and dining area, and make use of the functional kitchen with generous storage. Upstairs, three additional bedrooms and a three-piece bathroom with a large glass-enclosed shower create a comfortable family space. The lower level boasts a separate living area with one bedroom, an open living and dining space, and an updated kitchen, making it ideal for an extended family or adding flexibility. Park at least eight vehicles in the detached two-car garage and two driveways. Take advantage of EV charging capability for modern convenience. Discover a practical opportunity in a growing community. (id:61852)
Royal LePage Rcr Realty
C315 - 301 Sea Ray Avenue
Innisfil, Ontario
Welcome To Friday Harbour! A Year-Round Resort Style, Maintenance Free Living With Top Class Amenities For All To Enjoy! Spacious 2 Bedroom, 2 Bathroom, 735 SqFt Quiet Corner Unit With Views Of The Boardwalk From Your Balcony! Welcoming Foyer Leads To Open Concept Layout With Premium Upgrades Completed Throughout. Spacious Kitchen Features Stainless Steel Appliances, Quartz Counters, Modern Backsplash, & Centre Island Overlooking The Living Room. Living Room Has Walk-Out To Large Balcony & Is Perfect For Hosting! Primary Bedroom With Floor To Ceiling Windows, Built-In Shelving, Large Closet, & 4 Piece Ensuite. Plus Secondary Bedroom With Huge Windows & Large Closet! Additional 3 Piece Bathroom With Glass Shower. Convenient In-Suite Laundry. 1 Underground Parking Space & 1 Storage Locker Included. Resort Style Amenities Include: Outdoor Pool, Gym, Private Dining & Party Rooms, Golf Course, Nature Trails With Over 200 Acres To Explore, & Marina! Plus Owners Private Lake Club With Beach Access, Tennis & Basketball Courts. Everything You Need Is Right At Your Finger Tips With Restaurants, Grocery Store, Starbucks, LCBO, Activities, Hair Salon, Night Club, & Clothing Boutique Right Along The Board Walk! The Perfect Spot To Live Year Round Or A Great Vacation Spot During The Summer With Access To Lake Simcoe! Monthly Maintenance Fee Includes Common Elements, Building Insurance / Maintenance, Landscaping & Snow Removal. Additional Fees Include: Lake Club Fee $199.09 + HST Per Month, Annual Resort Fee $1,352.40, Buyer Acknowledges 2% Resort Entry Fee When Buying. You'll Never Want To Leave! (id:61852)
RE/MAX Hallmark Chay Realty
305 - 14924 Yonge Street
Aurora, Ontario
Affordable luxury in the coveted Highland Green Condos! Don't miss this exceptional opportunity to own a beautifully updated, turnkey suite in one of the area's most sought after condominium communities. Highland Green offers a sophisticated lifestyle with upscale amenities including a stunning front foyer, party room, on-site car wash, well-equipped exercise room, and more! Step inside to breathtaking views through a wall of expansive windows, elegantly dressed with custom 'California style' shutters. This bright, open-concept suite features modern light fixtures, quartz countertops, and an updated eat-in kitchen complete with contemporary cabinetry, sleek faucets, and stylish hardware. Plush carpeting and complementary wall tones create a fresh and welcoming atmosphere throughout. For added convenience, the suite includes a parking spot and storage locker. Monthly maintenance fees include utilities, cable, and internet! Ideally situated on Yonge Street, you'll be steps away from shops, restaurants, and transit - everything you need for easy, everyday living. Fresh. Stylish. Affordable. Move in and start living the lifestyle! *** See Multimedia/Virtual Tour with virtually staged images! *** (id:61852)
RE/MAX Your Community Realty
45 Meadowvale Road
Toronto, Ontario
Located in the coveted lakeside community of Centennial lies this incredibly unique 3+1 bedroom custom-built bungalow featuring a double car garage and a 3-car driveway. The fantastic layout showcases vaulted ceilings, a sunken living room with a cozy fireplace, and a bright, open-concept design that truly functions for family living. The main level offers three generous bedrooms, each with its own closet, plus an impressive additional lower wing that feels like its above grade thanks to its oversized windows. This space offers excellent in-law suite potential with partial kitchen almost ready to go, complete with a separate entrance and shared laundry. The clever layout allows the suite to feel fully independent when needed, yet seamlessly integrated with the rest of the home if you prefer it as part of the main living space. Perfect for a parent, adult children, a nanny, or a teen retreat - all while still enjoying a finished basement rec room with brand new broadloom. This home is steps from Wanita Park and scenic Highland Creek Ravine trails leading all the way to Lake Ontario and U of T Scarborough. Enjoy walk to Colonel Danforth Park, and quick access to the Port Union waterfront, beaches, shopping, and professional offices. Commuting is a breeze with both Rouge Hill and Guildwood GO Stations nearby. The neighbourhood is also surrounded by high-ranking schools, including sought-after French Immersion options. This location truly delivers the best of nature, convenience, and community. (id:61852)
RE/MAX Hallmark Estate Group Realty Ltd.
31 Westbury Way
Whitby, Ontario
Absolutely Stunning 5-year-New, 3-Storey Freehold End-Unit Townhome located in the Heart of Brooklin, Whitby - where Location, Layout, and Style come together seamlessly. This Sun-Filled Home offers over 2,000 sq ft of Living Space, featuring 3 Spacious Bedrooms and 4 Washrooms. The Ground Level Great Room provides a Walk-Out to the Backyard, perfect for Family Living or Entertaining. The Second Floor boasts an Open-Concept Living and Dining Area with a cozy Gas Fireplace, complemented by a Chef-Inspired Kitchen with Granite Countertops, Stainless Steel Appliances, Ample Pantry Space, and a Large Centre Island overlooking the Breakfast Area. The Third Floor features Three Generous Bedrooms, including a Primary Retreat with Walk-in Closet and a 5-piece ensuite with Standalone Soaker Tub. Upgraded with Stained Oak Stairs and Hardwood Flooring on the Main and Second floors. Prime location within Walking Distance to Brooklin High School, Parks, Community Centre, Library, and Downtown Brooklin. Minutes to Longo's, Shopping plazas, GO Train, Hwy 407 & Hwy 7. A rare opportunity to own a move-in ready End-Unit Townhome in one of Whitby's most desirable neighbourhoods - don't miss it! Check out more in the Virtual Tour! (id:61852)
Century 21 Leading Edge Realty Inc.
89 Kirkland Place
Whitby, Ontario
Absolutely Stunning And Well-Maintained Detached Home Nestled In The Heart Of The Highly Desirable Williamsburg Neighbourhood, Known For Its Top-Rated Schools And Family-Friendly Charm. Step Inside To A Bright And Inviting Open-Concept Family Room, Enhanced By An Elegant Accent Wall, Rich Hardwood Floors, And A Cozy Electric Fireplace Creating A Warm, Stylish Space Ideal For Both Everyday Living And Entertaining. The Beautifully Designed Kitchen Serves As The Heart Of The Home, Featuring Stainless Steel Appliances, A Modern Backsplash, And A Sun-Filled Breakfast Area With A Seamless Walkout To The Patio And Fully Fenced Backyard Oasis. The Upper Level Offers Three Spacious Bedrooms, Including A Serene Primary Bedroom Complete With A 4-PieceEnsuite And A Large Walk-In Closet, Along With Two Additional Sunlit Bedrooms With Generous Closet Space. The Fully Finished Basement Showcases An Open-Concept Layout Accented By Glowing Pot Lights, Providing A Bright And Versatile Area Perfect For A Recreation Room, Home Office, Or Relaxation Space. A Cold Room Equipped With Shelving, Providing Valuable Extra Storage Space. Outdoor Living Is A True Highlight, With A Beautifully Landscaped Backyard, Pergola Ideal For Entertaining, And A Custom-Built Shed Equipped With Power And Lighting Perfect For Summer Gatherings Or Quiet Weekend Enjoyment. Conveniently Located Just Steps From Top-Rated Williamsburg Public School And The Beloved Rocketship Park, With Effortless Access To Highways 401, 407, 412, And Whitby GO Station. Close To Walmart, Real Canadian Superstore, Dollarama, And Numerous Amenities. ** This is a linked property.** (id:61852)
RE/MAX Rouge River Realty Ltd.
5 - 823 Dundas Street E
Toronto, Ontario
Beautiful Townhome In Rivertown With 885 Sq.Ft. Inside & A 259 SqFt Private Rooftop Terrace Patio With Natural Gas BBQ. Ttc At Your Doorstep. Enjoy Riverdale, Leslieville, Chinatown East ,Don Valley Trail Network, Easy Access To Don Valley Parkway And Downtown Toronto. Plenty Of Storage W/ A Locker And Underground Parking Included. (id:61852)
RE/MAX Real Estate Centre Inc.
29 Puma Drive
Toronto, Ontario
Great Location At Kennedy/Finch. Welcome To This Newly $$$ Spent Renovated Semi Detached Family Home Nestled In A Highly Sought-After Quiet Area. Bright And Spacious 3+1 Bedrooms, 4 Washrooms. 2 Kitchens. Many Upgrades: Updated Kitchen W/Quartz Countertop, Backsplash, S/S Appliances. Newer Laminate Flooring On Main Level. New Engineered Hardwood Flr On 2nd Level. New Staircase W/Wrought Iron Pickets. Smooth Ceiling Throughout. Primary Bedroom Has New 3PC Bath & Closet, Large Windows. Finished Basement W/One Bedrm, New Kitchen & 3PC Bath, And New Vinyl Floor. Minutes To 24 Hrs TTC, Schools, Shopping , Hwy 401, Just Move In & Enjoy This Beautiful Home. (id:61852)
Homelife New World Realty Inc.
308 Nassau Street
Oshawa, Ontario
Beautiful Modern 3-Bed, 2.5-Bath Detached Home in Oshawa! Built in 2021 and flood-proof to CLOCA standards, this carpet-free home features quality finishes, a bright open layout, and upgrades for today's lifestyle. Enjoy a large backyard, a driveway for up to 4 cars, and a luxurious primary suite with walk-in closet, ensuite, and private balcony. Includes full security system, IP intercom, and Ethernet wiring throughout. Steps to Oshawa Centre, parks, top schools, Durham College, shopping, transit, and highways. A perfect home for families, first-time buyers, or investors! (id:61852)
Royal LePage Terrequity Realty
Lower - 98 Lowther Avenue
Toronto, Ontario
A bright and spacious 3 bedroom basement apartment in Toronto's highly sought-after Lowther Avenue neighbourhood, offering an exceptional opportunity to enjoy comfortable city living in a quiet, tree-lined setting. This well-designed unit features a large living area perfect for relaxing or entertaining, and a functional kitchen with ample space for dining. Utilities including heat, hydro, and water are included. Tenant is responsible for garbage removal. Located just minutes from public transit, shops, cafes, and parks, and within easy reach of downtown Toronto, this home combines convenience with a sense of community and safety. Enjoy the charm of a quiet, established neighbourhood while having quick access to major routes and city amenities-making commuting throughout Toronto effortless and efficient. (id:61852)
Harvey Kalles Real Estate Ltd.
1112 - 38 Monte Kwinter Court
Toronto, Ontario
Gorgeous Luxury 2 Bed Suite With Parking And Locker. Steps From Wilson Subway Station. University of Toronto In 30 Minutes, Highways 400 401 404 All Rapidly Accessible. Easy Connections To Go Transit, Yrt, Viva & Brampton Transit. Instant Access To Toronto's Most Convenient Urban Destinations. Yorkdale Shopping Centre Across The Street. Latest In Design And Innovation, With Spacious Layouts And Quality Construction. Amenities: Fitness Centre / Gym, Board Room, Media Room, Party Room With Kitchen, Lounge, BBQ Area, Outdoor Play Section, Concierge Service Will Be Available 24/7. Daycare Centre Located Along The East Side Of The Building. (id:61852)
RE/MAX Real Estate Centre Inc.
378 Elm Road
Toronto, Ontario
Welcome To 378 Elm Road, A Remarkable Detached Home Nestled In The Prestigious Lawrence Park North Enclave, One Of Toronto's Most Coveted Neighbourhoods Known For Its Tree Lined Streets, Top Tier Schools And Vibrant Family Friendly Community. This Exceptional Home Offers Spacious Modern Living With 4 Generously Proportioned Bedrooms And 4 Well Appointed Bathrooms, Thoughtfully Designed To Support Both Everyday Family Life And Elevated Entertaining. Upon Arrival, You're Greeted By An Inviting Foyer That Leads Seamlessly Into An Open Concept Layout Filled With Abundant Natural Light. The Heart Of The Home Is The Gourmet Kitchen, Featuring A Large Centre Island With Striking Waterfall Stone Counters, Premium Stainless Steel Miele Appliances And A 5 Burner Gas Range, Ideal For Both Casual Dining And Culinary Pursuits. The Expansive Dining And Living Areas Offer A Perfect Flow For Social Gatherings, Enhanced By A Bespoke Stone Feature Wall That Adds Refined Architectural Character. Retreat To The Primary Suite, Complete With A Coffered Ceiling, Generous Walk In Closet And Elegant 4 Piece Ensuite With A Luxurious Double Size Shower. A Private Balcony Off The Primary Bedroom Invites You To Enjoy Morning Light Or Evening Serenity. The Lower Level Expands Your Living Space With A Large Recreation Room, An Additional Bedroom, Full Bath And Convenient Laundry Area, Offering Flexibility For Guests, Home Office Or Media Space. Outdoors, The Carefully Maintained Backyard Presents A Low Maintenance Stone Patio And Artificial Turf, Perfect For Summer Relaxation And Alfresco Dining, Complemented By Ample Storage. Located In The John Wanless School District, This Home Is In Close Proximity To Parks, Transit And The Best Of Mid Town Amenities, Combining Quiet Residential Charm With Urban Convenience. Experience Luxury Living In A Neighbourhood That Truly Stands Apart. (id:61852)
Harvey Kalles Real Estate Ltd.
32 - 11 Niagara Street W
Toronto, Ontario
Rarely Offered Portland Park Village Townhome with Parking Included! Enjoy the best of downtown living in this beautifully updated 1-bedroom, 1-bathroom suite with a private terrace, perfect for entertaining or relaxing outdoors. The kitchen and bathroom were renovated in 2020, showcasing modern style and quality finishes. The chef's kitchen features quartz countertops, a convenient breakfast bar, and stainless steel appliances, while the open-concept layout offers seamless flow between the living and dining areas. Additional highlights include laminate flooring, ensuite laundry, and a spacious bedroom. With your own private entrance and access to a lovely garden space and private terrace this home offers the ideal balance of comfort and city living. Perfectly located across from the park and steps to King and Queen West's vibrant shops, The Well, restaurants, bars, TTC, and the Financial District. Move in and enjoy all that this sought-after neighbourhood has to offer! Access to a large top notch fitness facility included, perfect for the CrossFit lover, no need to join a gym. The furniture can be included or removed for the tenant! (id:61852)
Royal LePage Real Estate Services Ltd.
220 Homewood Avenue
Toronto, Ontario
Welcome to 220 Homewood Avenue, a cherished, move-in-ready brick bungalow on one of Newtonbrook West's most desirable 50 x 132 ft lots. This bright 3+2 bedroom, 2-bath family home blends timeless charm with modern upgrades, offering perfect flexibility for end-users, investors, or builders in a prime North York location. Step inside to an open, sun-filled layout featuring gleaming hardwood floors, a spacious eat-in kitchen, and abundant natural light. The fully finished basement with a separate entrance is ideal for rental income or multigenerational living. Recent investments include a new roof (2023), furnace & A/C (2021), owned tankless water heater (2022), basement waterproofing, and fresh fencing - all providing immediate peace of mind. Outside, enjoy a brand-new cedar deck overlooking a private, fully fenced backyard oasis. The expansive yard easily accommodates a pool, garden suite, laneway house, or both - unlocking incredible future potential in this thriving neighbourhood. Quiet, tree-lined street just minutes from everything: 15-min walk or 3-min drive to Finch Station & GO Bus Terminal (25-30 min to downtown Toronto), top-rated schools, parks, community centres, Centrepoint Mall, Yonge Street shops, TTC/GO transit, and Highway 401 access. Don't miss this rare opportunity to own a lovingly maintained home in one of North York's most connected and sought-after pockets. Suburban peace meets urban convenience. Schedule your private viewing today! (id:61852)
Right At Home Realty
2107 - 11 Bogert Avenue
Toronto, Ontario
Emerald Park Condo, 2+1 Br Corner Suite At Yonge/Sheppard Avenue With Direct Access To Subway, Best Layout, 9' Ceilings, OpenConcept With Unobstructed North-West View And Floor To Ceiling Windows. Modern Kitchen With Center Island & Top Notch Miele Appliances, GraniteCounter Top, 2 Full Bath. Great Amenities. Close To Tim Hortons, Food Basic, Lcbo, Shops And 401. (id:61852)
Master's Trust Realty Inc.
3508 - 81 Navy Wharf Court
Toronto, Ontario
Absolutely Stunning 2+1 Unit In Prime Downtown Location, Freshly Painted, Premium Laminate Floors, Kitchen, Bathrooms, Luxury Finishes. Minutes Ot Union Station, Universities, Shopping, Financial District And Entertainment District. (id:61852)
Century 21 King's Quay Real Estate Inc.
628 - 505 Richmond Street W
Toronto, Ontario
Live in Style at the Iconic Waterworks Building. Welcome to this beautifully designed 1-bedroom + den, 1-bath suite in the award-winning Waterworks Condos, located in the heart of vibrant King West. This thoughtfully curated residence features a spacious open-concept layout with modern finishes throughout. Enjoy a chef-inspired kitchen with integrated appliances, an oversized centre island, and floor-to-ceiling windows that flood the space with natural light, creating a warm and inviting atmosphere. The bedroom offers ample closet space and blackout blinds for comfort and privacy. Waterworks is celebrated for its architectural excellence and prime downtown location, just steps from world-class dining, entertainment, and everyday conveniences. The newly opened FoodHall and on-site Lee Restaurant elevate your culinary experience, while the upcoming YMCA with indoor pool, St. Andrews playground, and adjacent dog park enhance the community lifestyle. Some Photos Virtually Staged, Tenant pays all utilities. (id:61852)
Homelife New World Realty Inc.
134-135 - 2550 Matheson Boulevard
Mississauga, Ontario
Prime Location Professionally Built Functional Open Concept Office Space Vaulted Ceilings With Skylights Bright Clean And Spacious with ALL New flooring throughout and newly painted.2 Large Private Offices Washroom,Nice Size Kitchenette. Cameras, Card Access, Intercom, Alarm System Move In Ready.Gross Monthly Rent Of $3200/Month + Hst Tenant To Pay All Utilities Gas, Water, Hydro Lots Of Surface Parking Non Exclusive. 2 Joint Units 650Sq Each (id:61852)
Homelife/bayview Realty Inc.
376 Hansen Road N
Brampton, Ontario
Welcome to 376 Hansen Rd N, Brampton - a rare 5-level backsplit semi with an amazing, flexible layout. This home has been updated with thousands spent on improvements, including new flooring, fresh paint, and a sharp decorative stone finish at the front porch for great curb appeal.Step inside and you'll feel how much space this design gives you. The home is set up with 3 kitchens, separate living areas, and multiple walkouts, plus a separate entrance to the lower levels. It's a great fit for a big family, multi-generational living, or anyone who wants extra space and privacy.The main living area offers 3 bedrooms, a full bathroom, and comfortable living and dining space for everyday life. The lower living area includes 1 bedroom plus a den (easily used as a bedroom), its own kitchen, and a full bath. At the back, there is another private living area with 1 bedroom, a kitchen, and a bathroom. All areas share laundry, located on the garage level for easy access.Outside, enjoy the large deck and the handy walkouts that make the home feel open and connected. The layout gives you options for guests, a home office, a teen space, or an in-law setup, while still keeping everyone comfortable. There is also good storage and plenty of room to spread out across the different levels. This kind of setup is hard to find and can grow with your needs.Set on a quiet, family-friendly street, you're close to schools, parks, trails, and rec facilities (including Century Gardens), plus shopping and banks. Commuters will love the quick access to Highway 410. Transit is nearby, and Brampton GO / Downtown Brampton is only minutes away.A rare chance to own a versatile home in a prime Brampton neighbourhood - book your showing today! (id:61852)
Royal LePage Credit Valley Real Estate Inc.
Basement - 17 Huntington Drive
Barrie, Ontario
Brand new 3 bedroom, 2 bathroom legal basement apartment available for rent in a quiet, family-friendly neighborhood in Barrie. This spacious unit features a private entrance, open-concept layout, modern kitchen with -new appliances, in-suite laundry, and large windows for natural light. Conveniently located near Hwy 400, Lake Simcoe, Walmart, schools, parks, and all major amenities. 2 parking space included. Ideal for a small family or working professionals. Available March 1st . A must-see! (id:61852)
Royal LePage Flower City Realty
143 Parkmount Road
Toronto, Ontario
This rare detached home in Monarch Park blends modern, design-forward living with real-life versatility-perfect for young buyers who want a home that grows with them. Key highlights: Inviting main level: 9-foot ceilings, open-concept layout, chef's kitchen with GE Cafe appliances, marble/live-edge island, and seamless flow to a private outdoor space with a hot tub. Space to expand: a large attic with expansion potential and plans for a Garden Suite above the 20' x 40' detached garage-great as a workshop, studio, or extra living space. Bright, updated interiors: fresh, modern finishes, including a renovated 4-piece bath. 2nd floor laundry, walk-out basement with 2 separate self-contained apartments ($3600 combined monthly), Mud room with tons of storage. Private outdoor oasis: a deep lot with a yard ideal for dining, play, and gardening projects. Walkable lifestyle: steps to Monarch Park Station, close to top schools (IB-friendly Monarch Park Collegiate and Ecole Secondaire Michelle-O'Bonsawin), and the Danforth's vibrant cafes, shops, and dining. Space that grows with you: Main level that flexes for hosting, remote work, or quiet time. Attic is ready for future conversion to storage or creative space. Detached garage. Heated Recording Studio with a 3-piece bath. Lifestyle and neighbourhood: Monarch Park's family-friendly vibe, parks, and sense of community. Easy transit access and proximity to schools, parks, and the Danforth's lively corridor. Move-in readiness and long-term potential: Thoughtfully designed for personalization and growth. A rare offering in a sought-after, walkable community with lasting appeal. (id:61852)
Real Broker Ontario Ltd.
440 Morley Cook Crescent
Newmarket, Ontario
Experience refined bungaloft living in this exceptional residence, quietly nestled in an exclusive enclave of only 35 Bungalows in prestigious Stonehaven Estates. Backing onto a protected ravine, enjoy breathtaking panoramic views of wooded conservation in the St. Andrew's Valley Golf Course Community. Set in a quiet cul-de-sac on a premium pie-shaped lot w/ sunny south exposure, the home delivers rare privacy & tranquil forest views, creating a peaceful, resort-like atmosphere with minimal maintenance. Offering 3+1 Bedrooms & 3,103 sq. ft. of beautifully finished living space drenched with natural light! This designer-curated home impresses with soaring 9-18-foot vaulted ceilings, expansive windows, & breathtaking south-facing panoramic views that bring nature indoors year-round. The thoughtfully designed open-concept main level is ideal for gracious entertaining and comfortable everyday living, while maintaining the convenience of bungalow-style living. W/O to BBQ & Relax under the Gazebo on huge Cedar Deck! A loft retreat with 3rd bedroom & 3 piece ensuite overlooks the dramatic vaulted ceilings below, providing a serene space for reading, hobbies, guests, or a private home office. The finished walk-out lower level offers exceptional versatility, featuring a spacious recreation room & additional bedroom and 3 piece bathroom, perfect for extended family, overnight guests, or a quiet retreat providing seamless access to the outdoors. Additional highlights include parking for 4 vehicles in Double car garage and Private Dbl driveway, Main Flr Laundry & custom designer finishes throughout, offering a perfect balance of luxury and comfort in a rarely found picturesque setting. This is a rare opportunity to enjoy sophisticated, low-maintenance living in one of Newmarket's most coveted communities, ideal for those seeking space, serenity, and an elevated lifestyle without compromise. Come for a tour and envision your next chapter in Prestigious Stonehaven Estates! (id:61852)
RE/MAX Realtron Turnkey Realty
215 Provident Way
Hamilton, Ontario
Discover this beautiful townhouse for lease in the desirable Mount Hope neighborhood. This spacious and elegantly upgraded home features three well-designed bedrooms, including a large master suite complete with a luxurious 4-piece ensuite and a generous walk-in closet. The thoughtful layout includes an upper-level laundry room, adding convenience to everyday living. With high-quality finishes throughout, this pristine townhouse offers a perfect blend of comfort and sophistication, ideal for those seeking a refined lifestyle in a coveted community (id:61852)
Sapphire Real Estate Inc.
54 Craigmiller Avenue
Hamilton, Ontario
Welcome to 54 Craigmiller Avenue, a fully renovated detached bungalow in a convenient Hamilton neighbourhood-perfect for multi-generational living, first-time homebuyers & investors. This beautifully updated home offers 3+1 bedrooms, 2 bathrooms, and two full kitchens, thoughtfully designed with separate entrances and private decks for both the main floor and lower level. The main level features a bright open-concept living, dining, and kitchen area, showcasing quartz countertops, a tiled backsplash, stainless steel appliances, elegant cabinetry, and neutral paint tones throughout. Three good-sized bedrooms, a stylish 4-piece bathroom, and mud room with private laundry complete the main floor. The fully finished lower level offers a versatile in-law suite with one bedroom plus a large den, a modern 3-piece bathroom, and an open-concept kitchen/living/dining space. Additional flex space and walkout access to the backyard with a private deck make this level both functional and inviting. Outside, enjoy a fully fenced backyard, ideal for relaxation or entertaining, and a concrete driveway with one parking space. Renovated top to bottom, this turnkey property offers comfort, style, and exceptional versatility. (id:61852)
RE/MAX Escarpment Realty Inc.
C2 - 5731 Stanley Avenue
Niagara Falls, Ontario
Entire unit is available! Utilities all included. 2 bedroom and 1 Bathrooms, 1 kitchen and dining space. Newly upgraded. Convenience location, easy to reach Highway and tourist zone. Looking for student or professional and family (id:61852)
Bay Street Group Inc.
19 Breesegarden Lane
Guelph, Ontario
Spacious, Bright Newly Renovated Legal Bachelor Apartment with Private Entrance and one Parking spot. Featuring an open concept Living area and kitchen combined with a Full Bathroom with walk in shower. Includes Washer/Dryer combo and with storage and closet space. Enjoy the natural brightness of the Large Window that allows ample sunlight. Upgraded Laminate flooring. Fire Rated, sprinklered and code complaints. Internet and Cable are separate to be arranged by Tenant. Located in one of Guelph's most desirable quiet neighbourhoods. Close to schools. parks,Grocery stores, and scenic walking trails. Public Transit is just around the Cornerstone Association of Realtors. Highways are 5 minutes driving. Perfect place to call home. The basement unit for lease is pest free. if there are issues with pests.it will be at the costs of the tenant to fix. Also, periodic quarterly checks will be done to confirm no issues (especially as the seasons change). The Landlord may increase the rent upon the expiry of rental of the lease term in accordance with the Residential Tenancies Act (Ontario) and any applicable government guidelines in effect at that time, upon providing proper written notice to the lien. (id:61852)
Toronto Real Estate Realty Plus Inc
