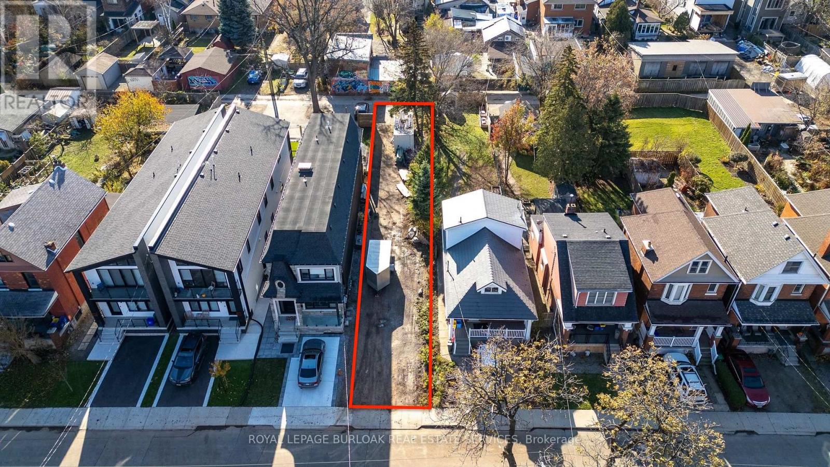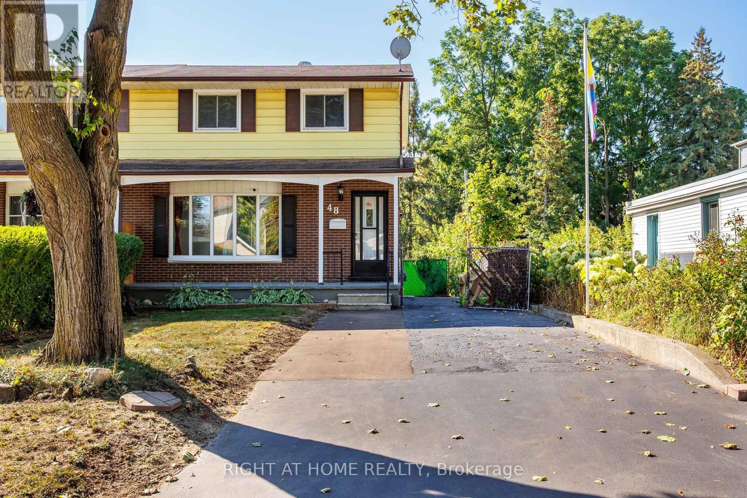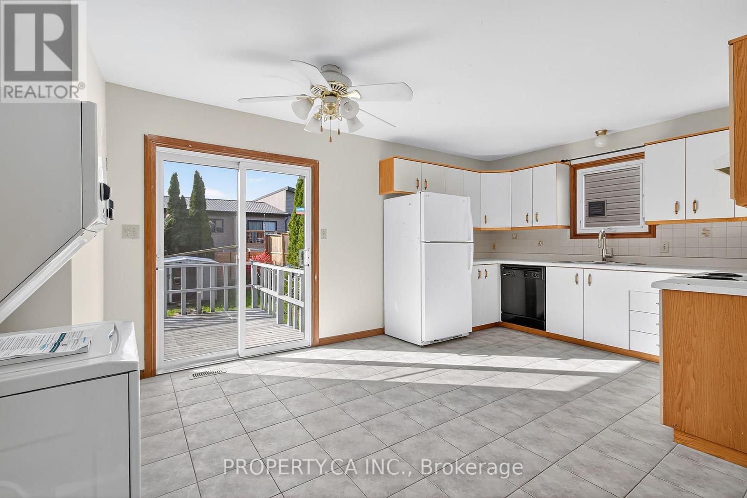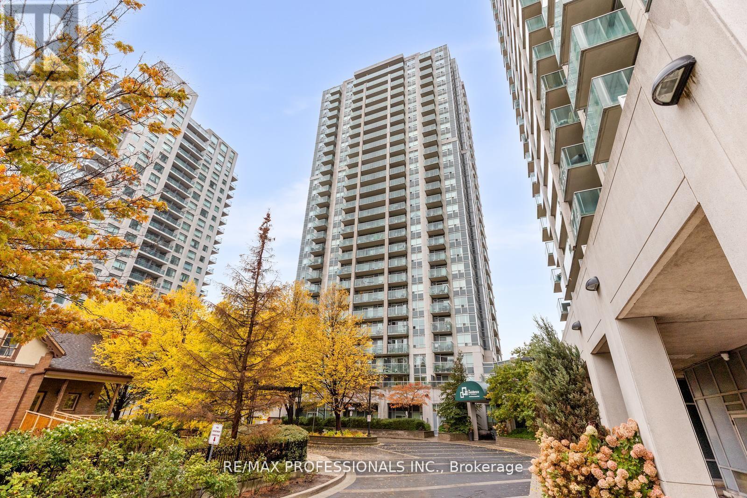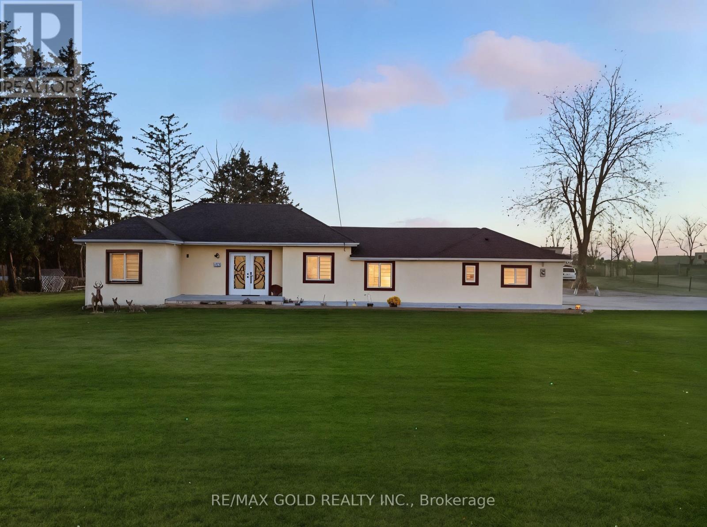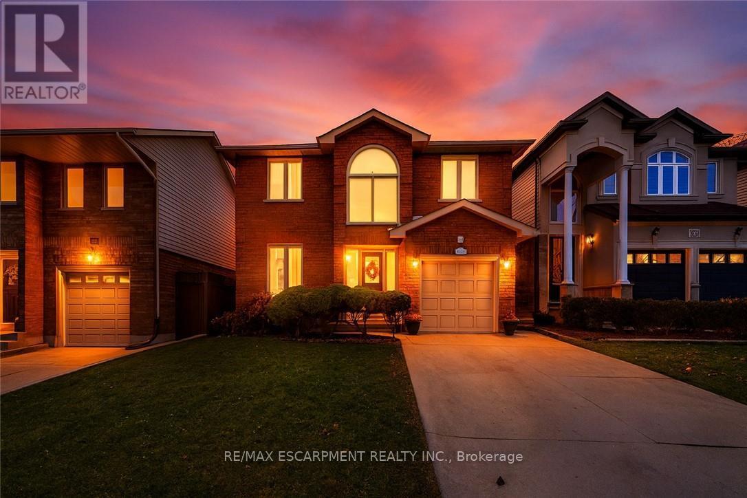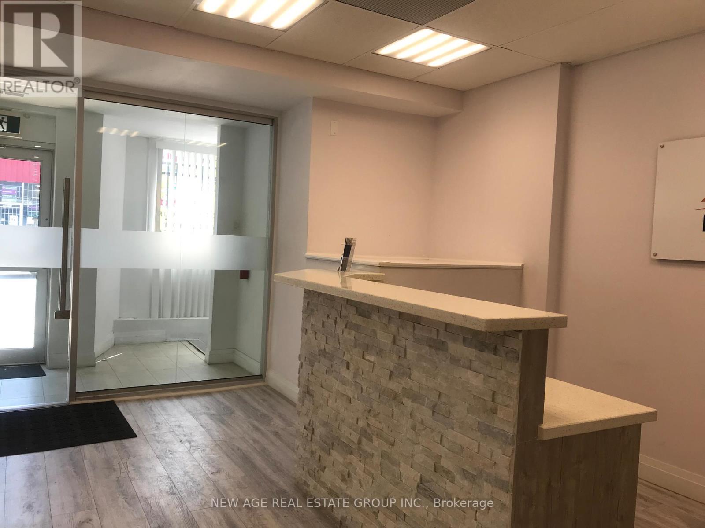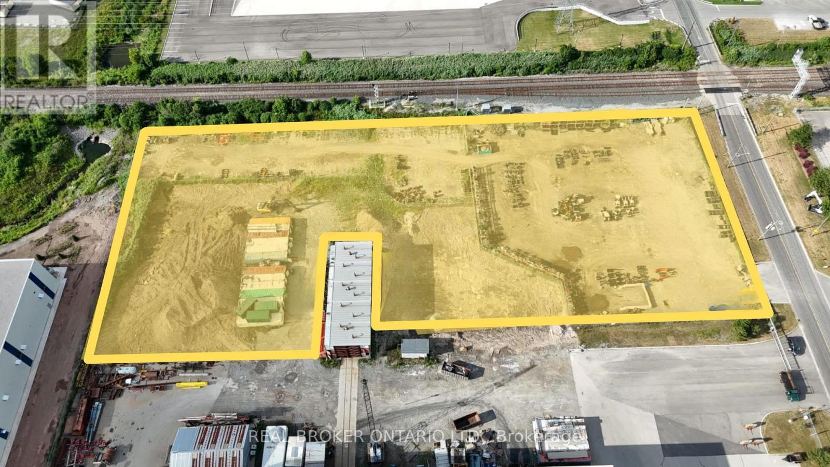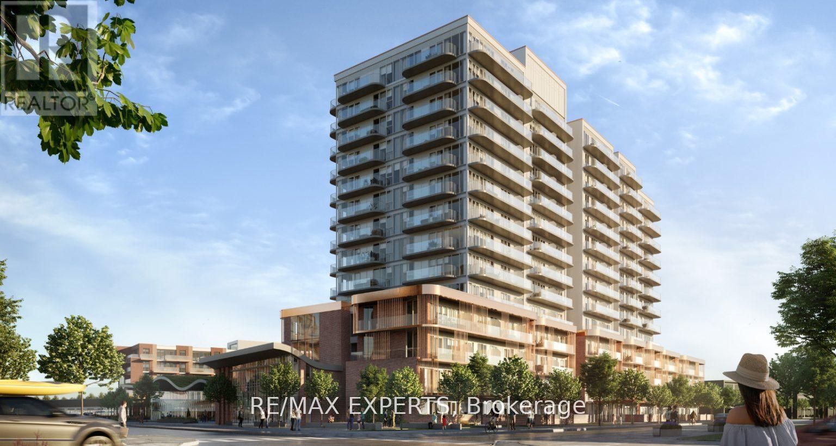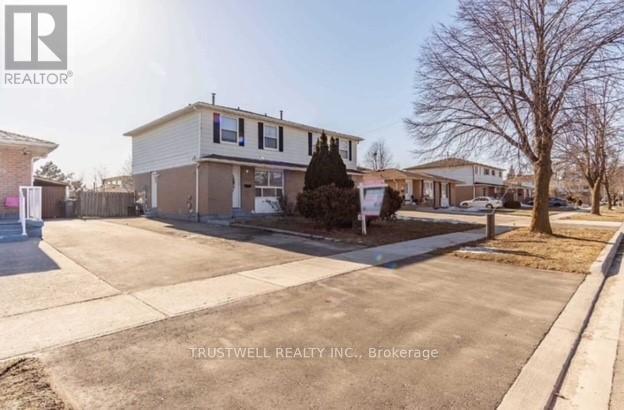85 Melbourne Street
Hamilton, Ontario
Prime residential building lot in the heart of the highly sought-after Kirkendall neighbourhood. This 24.21 x 151.60 ft SERVICED property offers proposed plans for a legal duplex w/ in-law suite, featuring approximately 2,400 sq ft of above-grade living space. An exceptional opportunity to create your dream home or a profitable investment property in a mature, thriving area with significant development underway. Ideally situated between Dundurn St S and Locke St S, just minutes from shops, restaurants, parks, trails, McMaster University, hospitals, and with direct access to Highway 403. (id:61852)
Royal LePage Burloak Real Estate Services
48 Clarence Street
Cambridge, Ontario
Nestled in one of Hespeler's mature neighbourhoods, you will find 48 Clarence Street. A bright semi-detached property with modern interior themes and rustic outdoor charms. Perfect for home buyers and investors alike. The property boasts a bright open concept main floor with a beautiful bay-windowed living room and dining area plus a brand-new kitchen. (Note: Full plumbing for main floor laundry inside custom cabinetry if needed). Three spacious bedrooms are on the second floor. A fully finished basement offers additional living space, perfect for family room, gym or large office. A fully equipped second kitchen in the walkout basement makes summer entertaining and BBQ's in the backyard an easy delight. This basement space can also be used as a complete in-law suite with separate entrance. Lastly, you will find a big, beautiful and 207-foot deep backyard rich with mature trees, flowering bushes, garden spaces, two patio areas and more. This home is close to parks, schools and offers easy access to the 401 for commuters. Don't miss out on this easy to love property. (id:61852)
Right At Home Realty
194 Merritt Avenue
Chatham-Kent, Ontario
Attention Investors & Savvy Homebuyers! Discover exceptional value in this fully detached raised ranch in the heart of Chatham, featuring a city-permitted lower unit with a private walkout and separate laundry - offering the perfect opportunity to generate steady rental income, offset your mortgage, or accommodate extended family. The bright lower level includes two spacious bedrooms, a cosy gas fireplace, a convenient kitchenette, and direct access to the backyard, making it ideal for tenants or multigenerational living. Upstairs, you'll find an inviting eat-in kitchen with balcony walkout, two bedrooms with brand-new laminate flooring, fresh paint throughout, new closet doors, and its own dedicated laundry, ensuring comfort and modern appeal. Situated in a peaceful, family-friendly neighbourhood and just steps from a local public school, this move-in-ready home is a rare combination of comfort, affordability, and income potential - all in one exceptional property. (id:61852)
Property.ca Inc.
706 - 18 Harrison Garden Boulevard
Toronto, Ontario
Welcome to The Residence of Avondale at 18 Harrison Garden Blvd, a beautifully maintained 1-bedroom, 1-bathroom suite in the heart of Yonge & Sheppard. This bright, carpet-free condo features a functional open-concept layout, stainless steel appliances, and upgraded countertops in the kitchen. Enjoy your morning coffee on the large, covered east-facing balcony overlooking the courtyard and park; the perfect private retreat in the city. Residents enjoy a full range of amenities, including a 24-hour concierge, party room, visitor parking, guest suites, meeting room, and sauna! Maintenance fees include all utilities, and it comes with one parking space and a locker. Steps to TTC subway, Highway 401, parks, shopping, and top restaurants. The perfect combination of comfort, value, and location! Ideal for first-time buyers, professionals, or investors! (id:61852)
RE/MAX Professionals Inc.
684 Talbot Road
Lakeshore, Ontario
Beautifully renovated 4-bedroom, 2-bath bungalow on a 1.1-acre lot, offering approx. 1600 sq ft of upgraded living space with new windows, doors, flooring, kitchen, washrooms, appliances, paint, stucco, concrete work, pot lights, and an updated fireplace. Enjoy peaceful country living with quick access to major highways, shopping, banks, restaurants, truck yards, and car dealerships. The spacious 160' x 300' lot offers excellent future potential, as many nearby properties already carry highway commercial zoning. Features include a furnace (2017), a tankless water heater (2023), and a roof approximately. 10 years old. With county approval, accessory buildings or a shop may be possible. A move-in-ready property that is fully updated and filled with opportunities! (id:61852)
RE/MAX Gold Realty Inc.
113 Greenshire Drive
Hamilton, Ontario
PRIME WEST MOUNTAIN - Stunning 4+2 bedroom, 4-bathroom family home with over 2,200 sq. ft. plus fully finished basement. The main floor features a bright and inviting layout with a formal living room, separate dining room, family room with cozy fireplace and skylights, large eat-in kitchen with ample cabinetry, 2-piece bath, laundry, and garage access. Upstairs offers a spacious primary bedroom with walk-in closet and spa-inspired ensuite, plus three additional bedrooms and a 4-piece bath. The fully finished basement includes a large recreation room, two additional bedrooms (one with wet bar), and a 3-piece bath-perfect for guests or extended family. Enjoy the fully fenced backyard with a large deck for entertaining. Recent upgrades include a new oversized AC, new furnace, and fresh paint throughout. Steps to Ancaster, multiple high schools, parks, grocery stores, shopping, and easy access to 403 and LINC. (id:61852)
RE/MAX Escarpment Realty Inc.
Off#2 - 279 Kenilworth Avenue N
Hamilton, Ontario
Professionally Finished Executive Office Space In A Fully Renovated Office Building @ High Traffic Location. Easy Access-2 Min Drive To Qew & Red Hill Parkway. Walk To The Centre Mall On Barton. Private Parking! Office Amenities Are 24 Hour Office Access, Common Reception, & Cafeteria. Suitable For Professionals Like Lawyers, Accountants, And Mortgage Brokers! (id:61852)
New Age Real Estate Group Inc.
1c - 375 Mcneilly Road
Hamilton, Ontario
Rare opportunity to lease a fully fenced, gravelled, and graded industrial yard in the heart of Stoney Creeks QEW corridor. Approximately 3.4 acres available, ideal for truck or trailer parking, equipment storage, or contractor yard use. Zoned M2 and M3, allowing for a wide range of industrial and outside storage applications. Secure site with gated access, excellent visibility, and direct access to McNeilly Road, South Service Road, and the QEW. Surrounded by established industrial users. Yard-only lease no warehouse included. Immediate availability. Landlord open to short or long-term leases. (id:61852)
Real Broker Ontario Ltd.
42 Somerville Crescent
Mulmur, Ontario
Discover the perfect blend of residential comfort and business opportunity at 42 Somerville Crescent, Mulmur. This impressive 4-bedroom, 2-bathroom home sits on a sprawling 1-acre lot, offering privacy and serenity while being conveniently close to picturesque parks and nature trails. Designed for both lifestyle and functionality, this property features spacious living areas, an elegant kitchen, and sun-filled rooms. The primary suite is a retreat of its own, complete with an ensuite bath, while additional bedrooms provide versatility for family, guests, or workspace needs. Adding to its value, the property includes a fully certified meat/food processing facility, making it an exceptional choice for entrepreneurs or those looking to expand their operations. Enjoy the charm of countryside living while having the benefits of an established business at your fingertips. This rare opportunity combines home, work, and nature in one ideal location. Recently replaced roof, windows, doors, heater, increased septic system. (id:61852)
Exp Realty
32 Caledon Street
Caledon, Ontario
Beautiful 3+2 Bedroom Bungalow with a WALK OUT BASEMENT!! Welcome to this stunning fully renovated bungalow nestled in the heart of Alton. This home features 3 spacious bedrooms on the main floor plus 2 full washrooms and a beautifully finished basement with 2 additional bedrooms and a 4 pc bathroom perfect for extended family or guests. Enjoy your private backyard oasis with an in-ground pool, relaxing hot tub, and plenty of space for entertaining on this expansive lot. A true blend of comfort, style, and outdoor luxury, this home has it all!! (id:61852)
RE/MAX Realty Services Inc.
101 - 220 Missinnihe Way
Mississauga, Ontario
Welcome to Brightwater at Port Credit! This brand new, sought after, ground floor corner unit 3 bed+ den 3 bath condo townhouse features spectacular views of Lake Ontario from both the large patio and walk out balcony. The patio has natural gas for BBQ, and accesses the modern, open concept main floor, which features a fresh look with floor to ceiling windows, built in appliances, an island with quartz countertop, and ample space for entertaining friends and family. On the second floor, the wide balcony is accessible from not one, but two of the bedrooms, letting in an abundance of natural light. Building amenities include a gym, party room, office area, and patio space. Port Credit boasts tons of amazing restaurants, the marina, parks, grocery stores, libraries, community centers, shops, schools, and the Port Credit GO Station, with access made even easier through the designated Brightwater Shuttle Services, which often run every half hour. Don't let this opportunity pass you by! (id:61852)
RE/MAX Experts
7761 Anaka Drive
Mississauga, Ontario
A beautifully maintained detached home offering 4 spacious bedrooms and 2 bathrooms (1 full + 1 half) on the main level, plus a separate entrance basement apartment featuring 1 bedroom, 1 bathroom, and a full kitchen - perfect for in-laws or rental income potential. (id:61852)
Trustwell Realty Inc.
