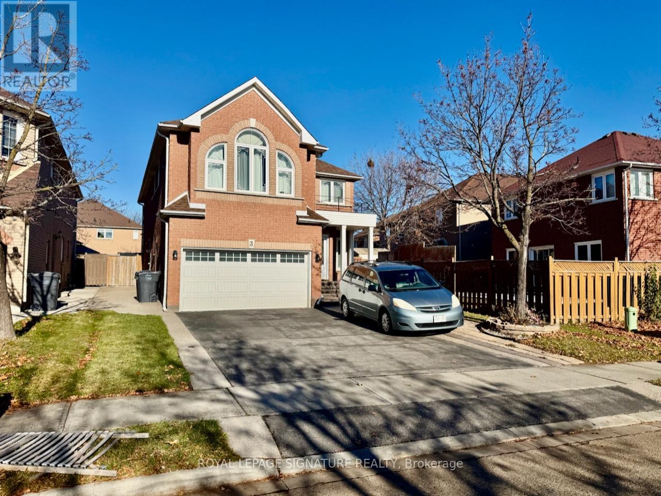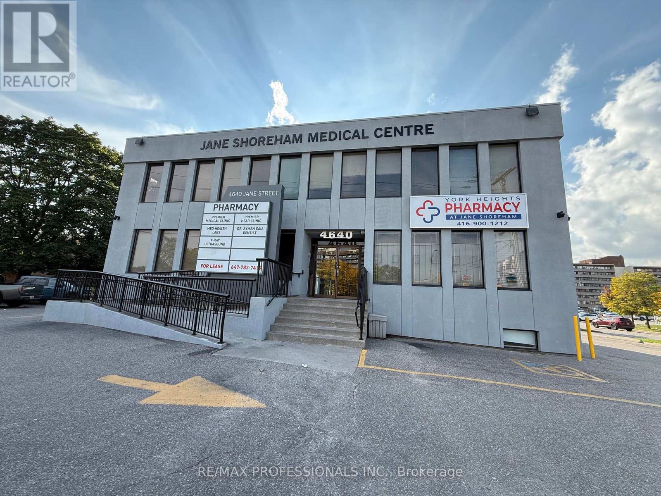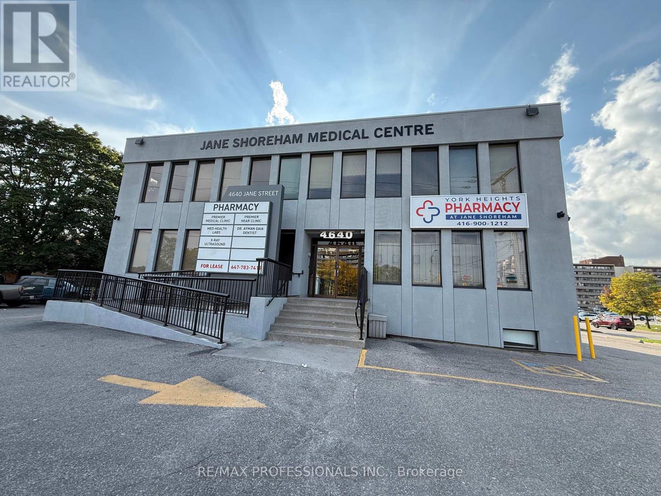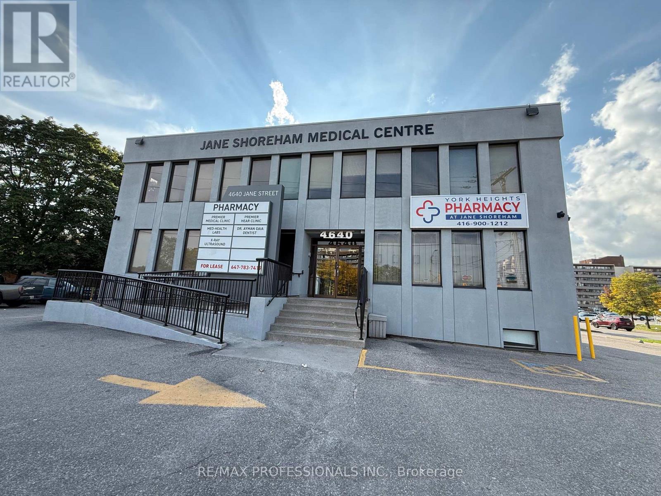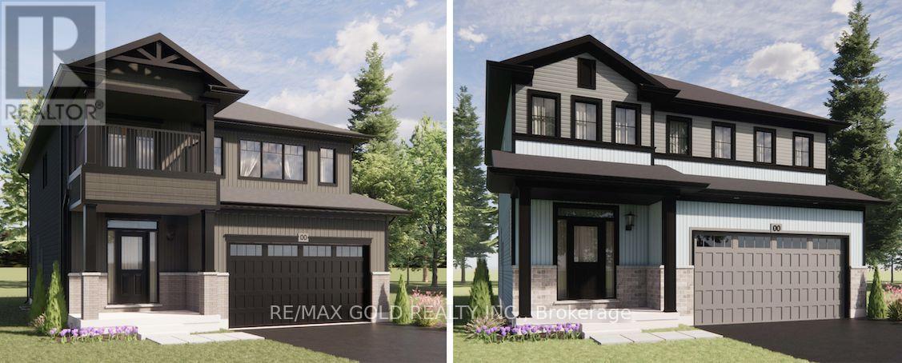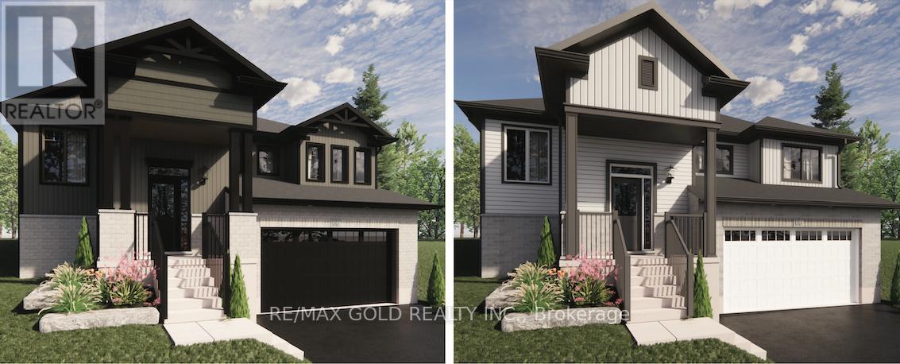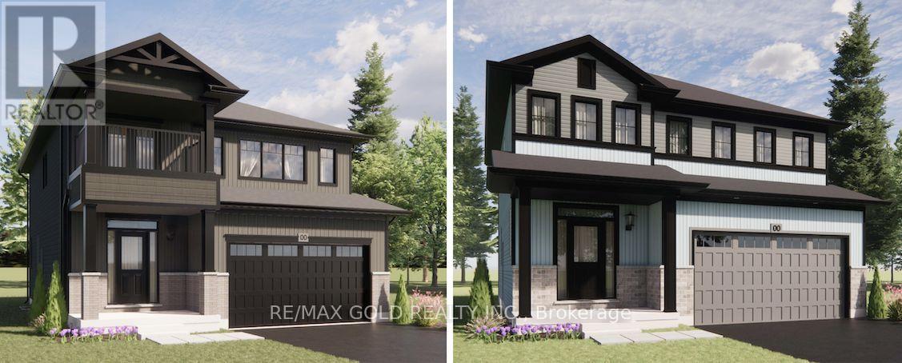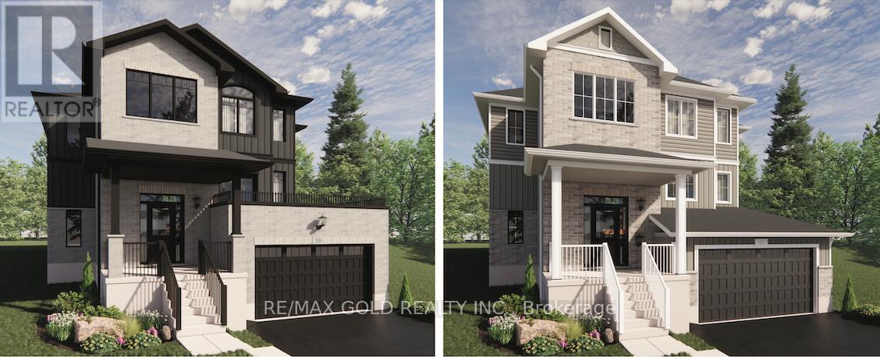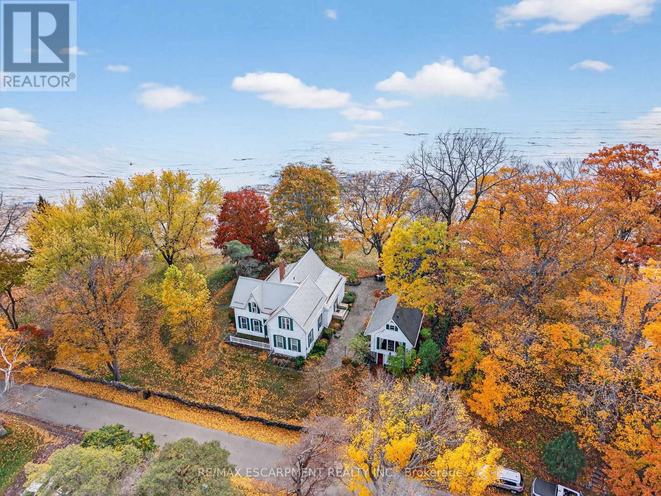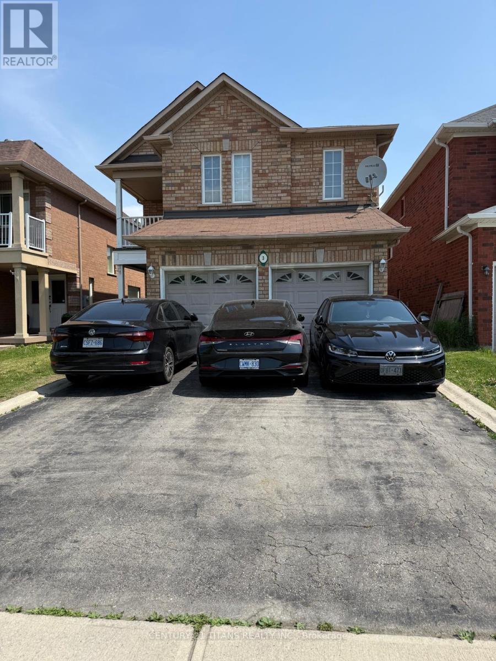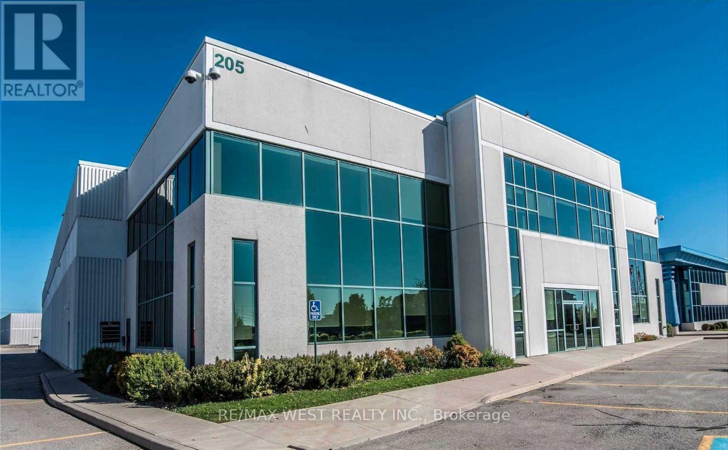3 Carrie Crescent
Brampton, Ontario
Just Renovated 1-Bedroom Basement Apartment in Brampton (Chinguacousy Rd & Queen St) This Renovated Basement Features 1 Large Bedroom w/ Large Window, 1 Modern Newly Updated Washroom, a Open Concept Living Room w/ New Laminate Flooring, Kitchen w/ New Tile & Countertop & Separate Laundry (Only for Basement) and 1 Parking Space in the Driveway (2nd Available) Conveniently located in a quiet neighbourhood. Ideal for a single professional or couple looking for comfort and modern living. Close to All Amenities: Parks, Shopping Plaza. Minutes to Highway #410, #401 and #407. Additional Parking Spot & Furnished Unit Available at Extra Cost. (id:61852)
Royal LePage Signature Realty
201 - 4640 Jane Street
Toronto, Ontario
Newly renovated building inside and out with new signage. Tons of potential to expand your business with this large office in professional medical building -approximately 765 sqft unit suitable for urgent care centre/family practice/physiotherapist/specialist medical etc. Situated on the second floor of a very busy and well established medical building. The majority of tenants are long standing and successful with high patient counts. The unit is currently set up as a large reception area and waiting room with 4 separate treatment rooms (3 of which have existing plumbing) the space can easily be reconfigured to suit any application. Very high demand location and high need for medical services in the area, wonderful corner location with high visibility and great symbiosis of current practitioners within the building. Building boasts x-ray & ultrasound, blood lab, busy pharmacy. Elevator & wheelchair access. Lots of free parking available for staff and clients. (id:61852)
RE/MAX Professionals Inc.
B1 - 4640 Jane Street
Toronto, Ontario
Tons of potential to expand your business with this large office in professional medical building -approximately 440 sqft unit suitable for urgent care centre/family practice/physiotherapist/specialist medical etc. Situated on the lower floor of a very busy and well-established medical building. Most of the tenants have been in the building for many years. The unit is currently split into two large office areas or a reception and one office but can easily be reconfigured to suit any application. Very high demand location and high need for medical services in the area, wonderful corner location with high visibility and great symbiosis of current practitioners within the building. Building boasts x-ray & ultrasound, blood lab, busy pharmacy. Elevator & wheelchair access. Lots of free parking available for staff and clients. (id:61852)
RE/MAX Professionals Inc.
B3 - 4640 Jane Street
Toronto, Ontario
Tons of potential to expand your business with this large office in professional medical building -approximately 825 sqft unit suitable for urgent care center/family practice/physiotherapist/specialist medical etc. Situated on the lower floor of a very busy and well established medical building. Most of the tenants have been in the building for many years. The unit has a large reception & waiting area and 4 additional offices/exam rooms. It can easily be reconfigured to suit any application. Very high demand location and high need for medical services in the area, wonderful corner location with high visibility and great symbiosis of current practitioners within the building. Building boasts x-ray & ultrasound, blood lab, busy pharmacy. Elevator & wheelchair access. Lots of free parking available for staff and clients. (id:61852)
RE/MAX Professionals Inc.
58 Trail Boulevard
Springwater, Ontario
Discover this stunning, all-brick home in the exclusive Stonemanor Woods community. Blending peaceful country living with city convenience, this property is set on a premium corner lot with incredible curb appeal.The backyard is a true oasis, featuring an interlocking patio, a fully equipped outdoor kitchen, a hot tub, and lush gardens with space for a pool. Inside, you'll find a grand staircase, a chef's kitchen with granite countertops, and many upgrades, including smooth ceilings, new light fixtures, and fresh paint.With five bedrooms, including two with private ensuites, this home offers plenty of space for family and guests. Experience luxury living with golf, skiing, and nature trails nearby. (id:61852)
RE/MAX Millennium Real Estate
Lot 27 - 0 Front Street W
Trent Hills, Ontario
An exceptional pre-construction opportunity in the heart of Hastings, Trent Hills. These thoughtfully designed, Net Zero Ready homes feature modern layouts, premium finishes, and full customization options to suit your lifestyle. Choose from 10 beautifully crafted models, each offering future-ready living with available finished legal basements, Additional Residential Units (ARUs), and much more. Enjoy small-town charm just steps from the Trent River, parks, and everyday amenities. With convenient access to Campbellford, Peterborough, and Cobourg, this is an ideal setting for families, retirees, and investors. $60,000 limited-time incentive off the purchase price. Lot premiums may apply. Don't miss your chance to be part of this fast-growing and highly desirable community. (id:61852)
RE/MAX Gold Realty Inc.
RE/MAX Rouge River Realty Ltd.
Lot 4 - 0 Front Street W
Trent Hills, Ontario
An exceptional pre-construction opportunity in the heart of Hastings, Trent Hills. Thesethoughtfully designed, Net Zero Ready homes feature modern layouts, premium finishes, and fullcustomization options to suit your lifestyle. Choose from 10 beautifully crafted models, eachoffering future-ready living with available finished legal basements, Additional ResidentialUnits (ARUs), and much more. Enjoy small-town charm just steps from the Trent River, parks, andeveryday amenities. With convenient access to Campbellford, Peterborough, and Cobourg, this isan ideal setting for families, retirees, and investors. $60,000 limited-time incentive off thepurchase price. Lot premiums may apply. Don't miss your chance to be part of this fast-growingand highly desirable community. (id:61852)
RE/MAX Gold Realty Inc.
RE/MAX Rouge River Realty Ltd.
Lot 40 - 0 Front Street W
Trent Hills, Ontario
An exceptional pre-construction opportunity in the heart of Hastings, Trent Hills. These thoughtfully designed, Net Zero Ready homes feature modern layouts, premium finishes, and full customization options to suit your lifestyle. Choose from 10 beautifully crafted models, each offering future-ready living with available finished legal basements, Additional Residential Units (ARUs), and much more. Enjoy small-town charm just steps from the Trent River, parks, and everyday amenities. With convenient access to Campbellford, Peterborough, and Cobourg, this is an ideal setting for families, retirees, and investors. $60,000 limited-time incentive off the purchase price. Lot premiums may apply. Don't miss your chance to be part of this fast-growing and highly desirable community. (id:61852)
RE/MAX Gold Realty Inc.
RE/MAX Rouge River Realty Ltd.
Lot 5 - 0 Front Street W
Trent Hills, Ontario
An exceptional pre-construction opportunity in the heart of Hastings, Trent Hills. These thoughtfully designed, Net Zero Ready homes feature modern layouts, premium finishes, and full customization options to suit your lifestyle. Choose from 10 beautifully crafted models, each offering future-ready living with available finished legal basements, Additional Residential Units (ARUs), and much more. Enjoy small-town charm just steps from the Trent River, parks, and everyday amenities. With convenient access to Campbellford, Peterborough, and Cobourg, this is an ideal setting for families, retirees, and investors. $60,000 limited-time incentive off the purchase price. Lot premiums may apply. Don't miss your chance to be part of this fast-growing and highly desirable community. (id:61852)
RE/MAX Gold Realty Inc.
RE/MAX Rouge River Realty Ltd.
685 Sandy Bay Road
Haldimand, Ontario
'Iconic' Sandy Bay lakefront estate on near 1 acre lot! Virtually impossible to replicate - this two storey century old home (1908sf) crowns a gentle hill commanding true panoramic lake views & a stunning setting. Steeped in decades of cherished memories by a devoted owner, the MF is drenched in character & features a hi-functional cherry cabinet kitchen w/ lake views flowing to a grand living room w/ exposed wood beams, rich wainscotting, & a 'cozy' brick gas f/p - a true focal point. Host unforgettable dinner gatherings in a defined dining area framed by a sun-drenched bay window. The front of the home features two stately rooms w/ high ceilings - one currently used as a main floor master bedroom. An authentic wood-lined sunroom offers the ideal space to capture the morning sunrise or to sip your favourite nightcap. Completing the MF is a 2pc powder room & an updated 3pc bath. Second level features 3 expansive bedrooms & another 3pc bath - dabbling in wood plank flooring and custom built-in storage. A separate guest house features 1 bedroom, living room, kitchen, 3pc bath - all wrapped w/ warm t/g pine - ideal for cottage guests or extra income! Beneath is a converted single garage to a heated work shop (22x14). Tuck neatly into the topography and offering a serene setting is a lakeside studio (16x32) heated & insulated w/ loft storage - let your imagination run wild- art studio, yoga retreat, waterfront office, ++! Note: fibre optic internet, two f/air furnaces - one for main house & one for sep. unit, separate gas meters & hydro, durable steel roof on home, & excellent break wall w/ stairs to water's edge. Mature trees frame this lot & a dead end road offers a quiet location & delivers cottage feels! Avoid terrible traffic & prices in cottage country 'north' - make Lake Erie your dream waterfront escape! (id:61852)
RE/MAX Escarpment Realty Inc.
3 Sandyshores Drive
Brampton, Ontario
Enjoy Bright & Spacious 2-Storey detached house With 3 + 2 Br & 4 Washrooms In the prestigious Neighborhood & Highly Demanding Sandringham-Wellington Area. Legal & Finished Basement with separate Entrance. Stainless Steel Appliances, Spacious Kitchen With Quartz Countertop. Upper Level & Basement have Separate Laundry. Safe & Friendly Neighbourhood. Walk to schools, Transit, parks, shopping malls, restaurants, library and more, a few mins drive to hwy 401, 407 & 410. Close To All Amenities. Both level tenants are willing to stay. (id:61852)
Century 21 Titans Realty Inc.
3 - 205 Export Boulevard W
Mississauga, Ontario
Bright updated office space with high ceilings. 2nd level walkup space with wide staircases. Ample parking. Common area consists of large reception and kitchen with 2 washrooms. Fibre optic and unit security available to the building. Offices are clean and in move in condition. Tenant cleans their own usable space and Landlord cleans common areas. (id:61852)
RE/MAX West Realty Inc.
