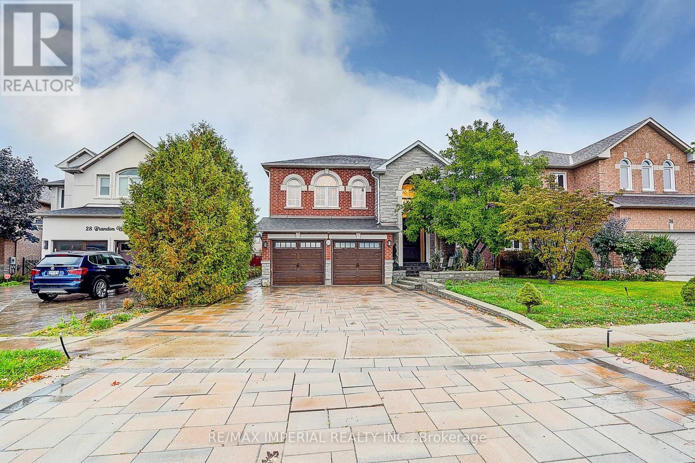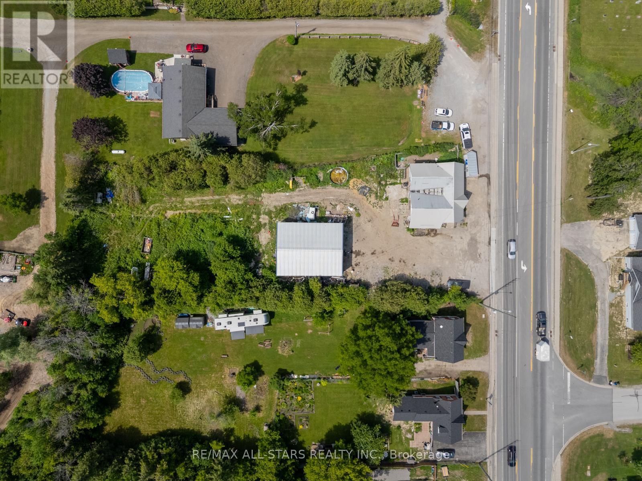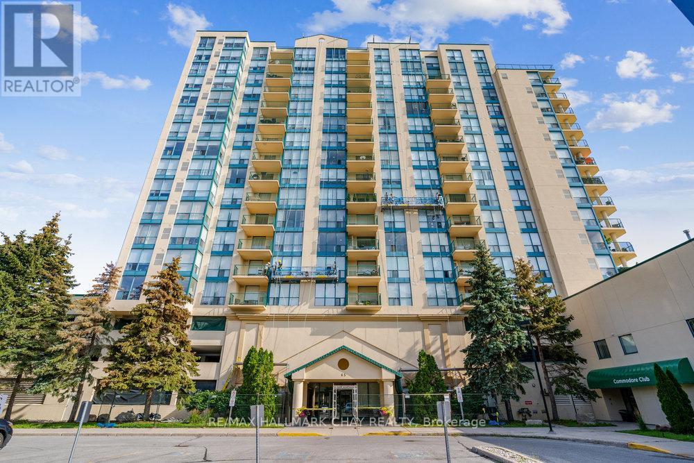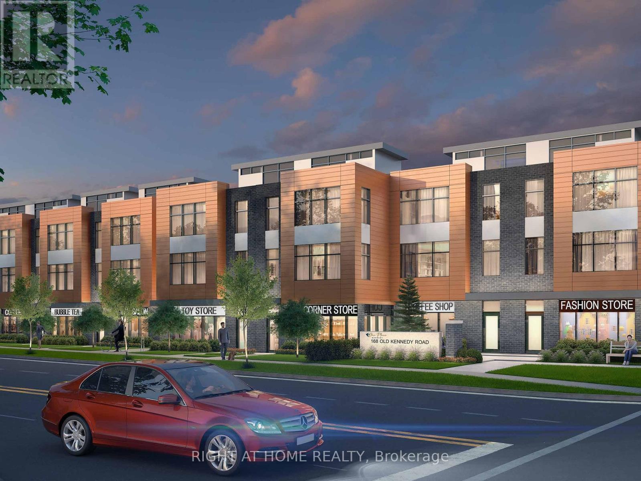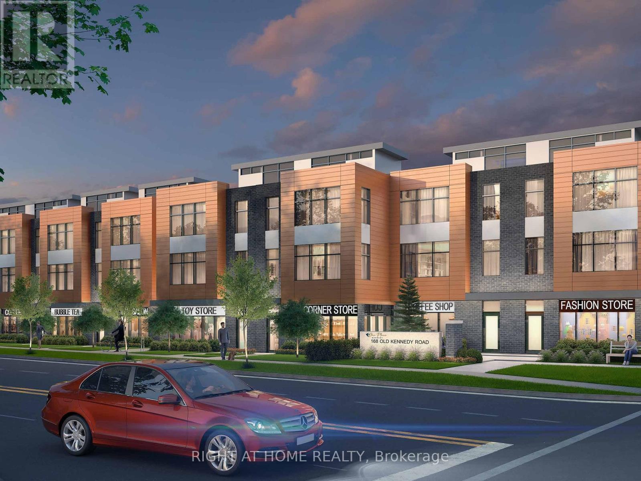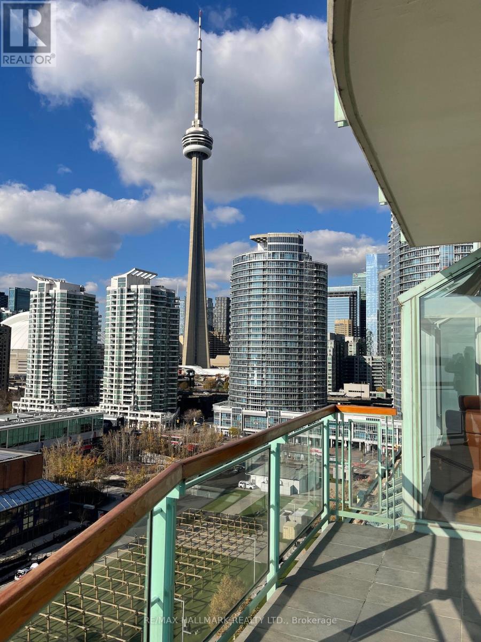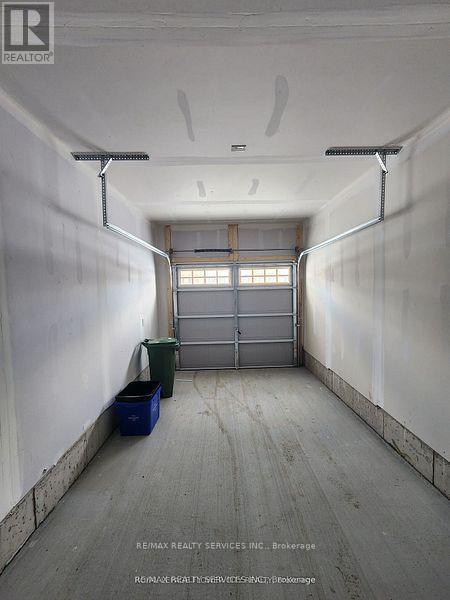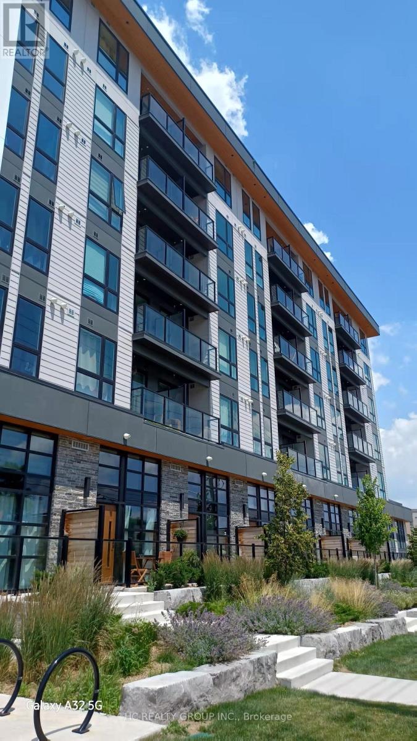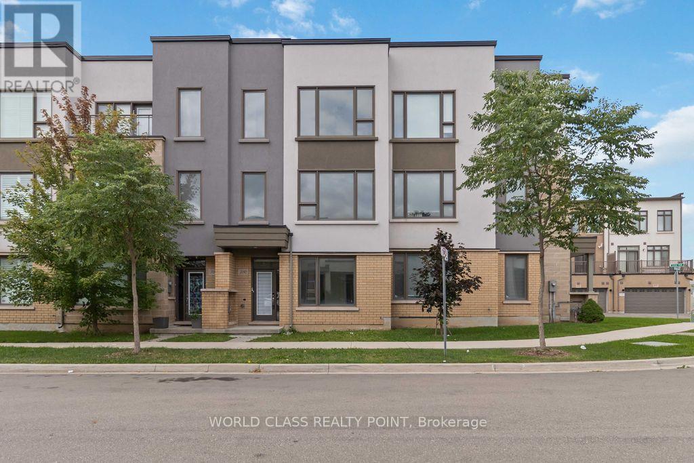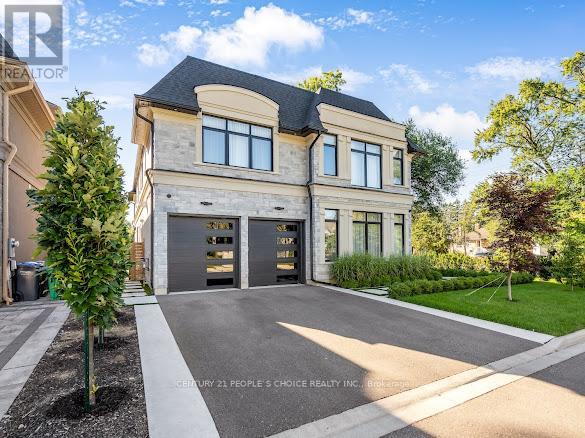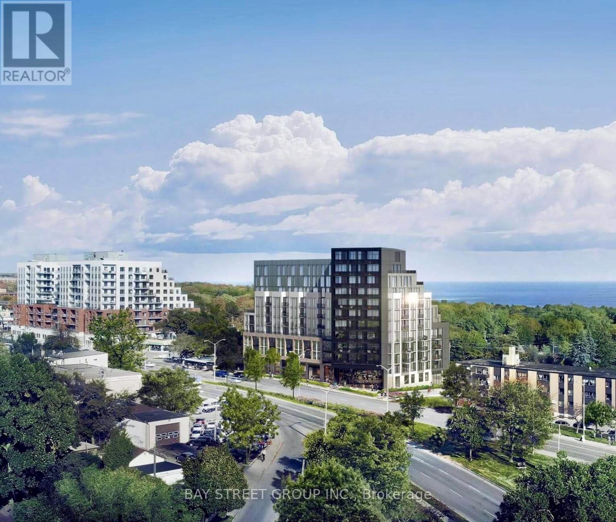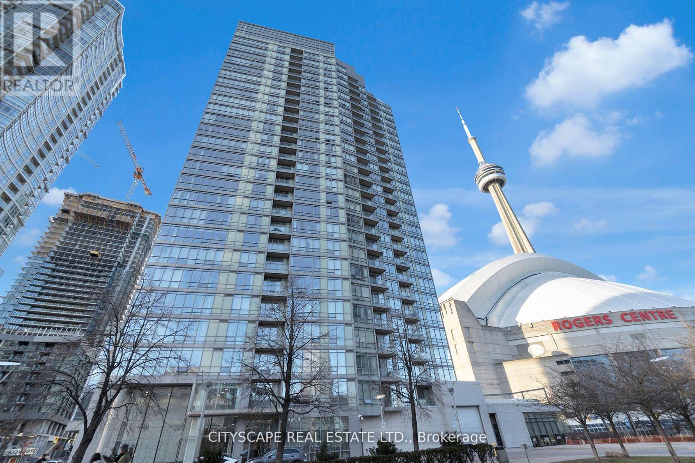32 Brandon Gate Drive
Vaughan, Ontario
Stunning & Beyond Compare!!! Great Lot Size!, Beautiful Layout, Newly Luxury Renovated Home In The Heart Of Maple, Elegant Natural Stone Floor Throughout The Main Floor, Bright Large Modern Kitchen ,Maple Cabinets, All Built In S/S Appliances, Quartz Counter Tops, W/Garden Door Leading To Interlocking Patio, Spacious Back Yard, Professional Designed & Maintained Landscaping. Very Spacious Layout, Double Door Entry W/Cathedral Ceiling, 9'Ft Ceilings. (id:61852)
RE/MAX Imperial Realty Inc.
28099 Highway 48
Georgina, Ontario
Situated on a high-visibility, high-traffic corridor, this expansive 125 x 313 ft property offers incredible potential for a wide range of commercial uses. Zoned C2 and located along busy Highway 48, it provides prime exposure and easy accessibility in a rapidly developing area.The property currently features a triplex (not inhabitable) and a large shop ideal for those looking to redevelop, expand, or repurpose. Whether you're an investor, builder, or business owner, this is a rare chance to secure a valuable footprint in a growing community. Power Of Sale. (id:61852)
RE/MAX All-Stars Realty Inc.
502 - 65 Ellen Street
Barrie, Ontario
Welcome to Marina Bay in Barrie. Experience waterfront living in this spacious 1-bedroom suite overlooking Kempenfelt Bay. Floor-to-ceiling windows flood the open-concept living area with natural light and frame sweeping water views. The kitchen has lots of counter space and cabinets. The primary bedroom is a generous size with large walk-in closet. Oversized living and dining room combination provides ample space for any configuration, open concept space is great for entertaining family and friends. Walk-out to your private balcony with panoramic views the bay, park and morning sunrises. Building amenities include indoor pool, sauna, hot tub, exercise room, party room, games room, underground parking you are just steps to the waterfront walking trails and attractions right outside your door - ideal for first-time buyers, downsizers, or investors. Pet friendly building, fantastic social activities with a friendly and welcoming community. (id:61852)
RE/MAX Hallmark Chay Realty
120 - 15 Maximillian Lane
Markham, Ontario
Assignment Sale. Unleash your creativity with this 2-bedroom, 2.5-bathroom condo townhouse with patio nestled in one of Markham's prime location, just across Largest Chinese Pacific Mall. Whether you're a first-time buyer or investor, this home offers incredible potential to create a space tailored to your vision. Convenience is at your doorstep! Located just steps from supermarkets and Chinese Community, and more, daily errands have never been easier. With low maintenance fees, this property is a budget-friendly option in a high-demand area, making it an excellent investment opportunity. The main floor features a spacious layout, awaiting your personal touch to transform it into a cozy family retreat. Upstairs, you'll find two well-sized bedrooms with ample natural light, ideal for growing families. This townhouse could shine as a stylish, modern home. Don't miss the chance to own in this unbeatable location. Act quickly opportunities like this wont last long! (id:61852)
Right At Home Realty
104 - 15 Maximillian Lane
Markham, Ontario
Assignment sale. Brand new condo townhouse 1420 sq ft with terrace 119 sq ft. 1 EV parking is included. This unit features a versatile two-level live/work unit that seamlessly combines professional and residential spaces. The entry level is designed for business use, offering a spacious work area measuring 21'1" x 19'2", ideal for offices, studios, or client-facing operations. A barrier-free washroom on this level ensures accessibility for all, meeting inclusive design standards. Additional features include a mechanical room, storage space, and a closet, enhancing functionality. The live/work entrance provides dedicated access for business purposes, maintaining a clear division between work and personal life. The second level is tailored for comfortable living. It includes an open-concept living and dining area with access to a private balcony, creating an inviting indoor-outdoor flow. The kitchen is equipped with modern amenities, a breakfast bar, and a conveniently located laundry area. The bedroom, complete with a walk-in closet, offers privacy and practicality. This unit is perfect for those seeking a functional and stylish live/work environment. (id:61852)
Right At Home Realty
1108 - 211 Queens Quay W
Toronto, Ontario
Located in Harbourfront's Historic Terminal Building with 24 hr Concierge, breathtaking south/west views, 2 large bedrooms , 2- 4 piece bathrooms, this luxury corner unit is fully furnished with high end furniture which makes it a one of a kind exclusive property not to be missed. Located on the 11th floor of a limited 60 unit building, featuring 2 terraces with one that wraps around the living area with south and west views. Indoor Pool one floor below with Sun Deck. Enjoy your morning coffee watching the sunrise, planes land and yachts sail. Conveniently located close to the Entertainment, Sports and Financial Districts. Billy Bishop is steps away with shops, restaurants and Farm Boy right at your door. Non-Smoking (id:61852)
RE/MAX Hallmark Realty Ltd.
726 Rouncey Road
Ottawa, Ontario
Tastefully upgraded 3-bedroom, 3-bath executive townhouse in Kanata. it offers tremendous functional living & entertaining space! features a sun-filled open-concept main level- spacious kitchen w/ breakfast bar quartz countertops & quality appliances: formal dining & Living areas w/fireplace, patio door access to the backyard: convenient powder room & garage access. the upper level offers 3 spacious bedrooms, including the principal w/ 5-pc ensuite & walk-in closet. The family bath & convenient laundry room complete the space. The finished basement offers a large family room, utility room, & storage. Tasteful finishes, including WOOD & Ceramic flooring. Nestled in a community where pride ofownership prevails, & close to transit, recreation, shopping, dining, & schools. (id:61852)
RE/MAX Realty Services Inc.
516 - 312 Erb Street W
Waterloo, Ontario
Welcome to this Brand New Condo this lovely upgraded unit , is Certainly a must see , a new Development by Urban Legend , Located at ERB St. & University, this Luxury Condo offers Convenient Access to Expressway and is just minutes from Uptown Waterloo. Enjoy Proximity to all Amenities, with more future development planned for the area, This is An Excellent Opportunity for Young Professionals, Investor, and First Time Buyers near the Campus, internet included ! (id:61852)
Hc Realty Group Inc.
3192 Mintwood Circle
Oakville, Ontario
Experience contemporary living in this stunning 3-storey townhouse. Built by Great Gulf Homes,this residence exudes modern elegance with a bright, open-concept, carpet-free layout. Thechefs kitchen, equipped with stainless steel appliances, flows seamlessly into the livingspace. This home offers versatility with a family/rec room, an additional bedroom, and a4-piece bathroom. Enjoy ample storage and abundant natural light throughout the home. Thespacious master bedroom is a retreat, featuring a 4-piece ensuite and a large walk-in closet.Conveniently located near top-rated schools, shopping, dining, and excellent transit options,this home is the perfect blend of style, comfort, and convenience. (id:61852)
World Class Realty Point
Bsmt - 2371 Camilla Road
Mississauga, Ontario
Brand New Luxury 1-Bedroom Walk-Up Apartment Fully Furnished Be the first to live in this brand new, never-rented lower-level suite featuring high-end finishes and modern design. This spacious apartment is bright, airy, and fully furnished, offering turnkey convenience in a quiet, family-friendly neighbourhood. Features & Highlights 1 Bedroom | 1 Bathroom thoughtfully designed with custom closet built-ins , Custom Kitchen quartz counters and premium cabinetry , High-End Appliances convection cooktop, built-in oven, double-drawer dishwasher, stainless steel fridge, Open-Concept Living Space 9 ceilings and luxury flooring, In-Suite Laundry full-size washer and dryer, Private Walk-Up Entrance with separate security system, Dedicated Parking 1 space included, Utilities Included hydro, water, gas, A/C, heat, plus separate Wi-Fi . Additional Details- Fully furnished turnkey and move-in ready, Luxury bathroom with premium fixtures, Ideal for clean, professional tenants seeking a quiet, private space, AAA Tenants Only. (id:61852)
Century 21 People's Choice Realty Inc.
808 - 90 Glen Everest Road
Toronto, Ontario
New South-Facing 1-Bed & 1-Bath Unit With 191 Sf. Terrace @ Merge Condos! Enjoy The Stunning Lake View And Green Space From Both Living Room And Bed Room. Mother Nature & Lake Ontario Will Treat You With Different Scenery Throughout the Four Seasons. Floor To Ceiling Window, Laminate Floor Through Out, Sleek Modern Kitchen With Quartz Countertop, Backsplash, Stylish High Gloss Cabinet, And B/I Ss Appliances. Ttc Services At You Doorsteps To Main/Kennedy Subway Station. Steps To Rosetta McClain Gardens And Waterfront Trail, Close To Grocery Shopping, Restaurant Along Kingston Rd, Bluff Parks And Other Community Resources. 1 Underground Parking Spot And 1 Super Large Locker Included. (id:61852)
Bay Street Group Inc.
2308 - 3 Navy Wharf Court N
Toronto, Ontario
Location & Luxury. The Crown of Downtown. Where luxury meets location at its finest. Fully furnished with modern design. This unit was fully gutted and made to impress. Updated Corner Unit with 2 Beds + Den which also includes an office space with a bed. Beautiful Split Floor Plan. Fully equipped kitchen with brand new Samsung Smart Appliances, waterfall Granite island. Google Smart Temperature control and smart LED Light control with colour changing settings. All can be controlled from the app. Bathrooms include full floor to ceiling tile and smart LED mirrors with bluetooth function. Amazing Unobstructed Lake & City Views. Easy Highway access, Excellent Parking spot - easy for vehicle to get in/out of parking spot & close to access doors/elevators. Location is Minutes to Everything - Landmarks, ScotiaBank Arena & Maple Leafs Square, Rogers Centre, Fashion District, Entertainment & Financial Districts, Union Station/TTC, HarbourFront, Restaurants, Etc. Minutes To Billy Bishop Airport & Parks (Roundhouse Park/Canoe Landing/Queen Quay Waterfront). (id:61852)
Cityscape Real Estate Ltd.
