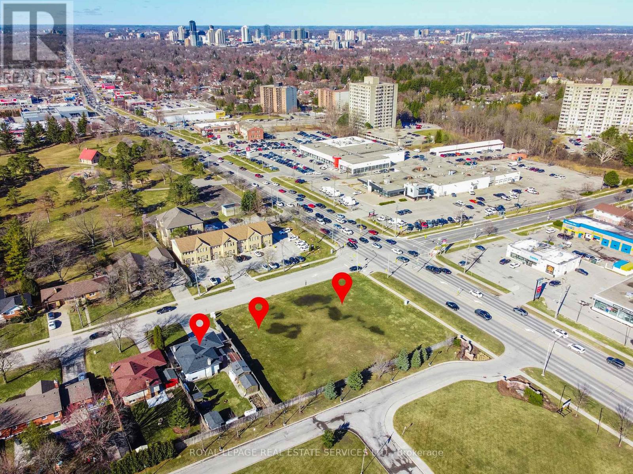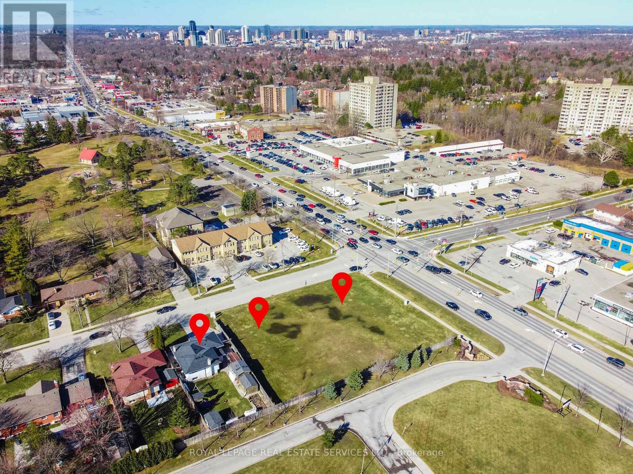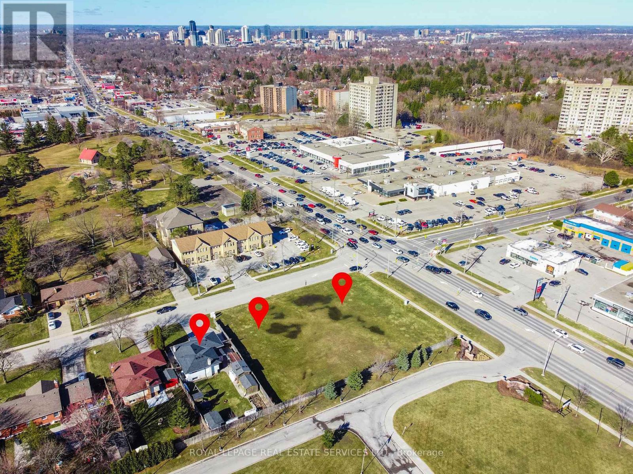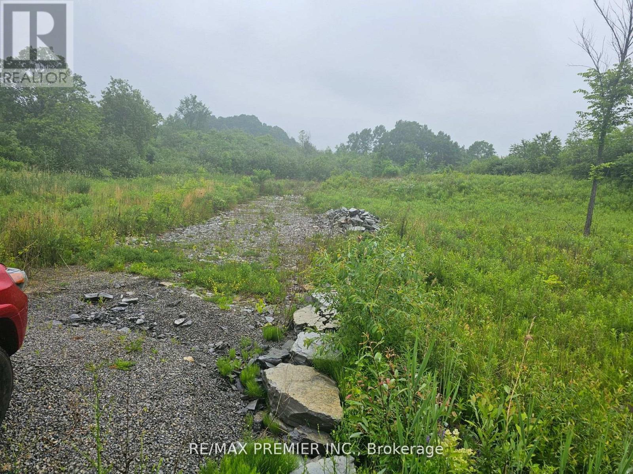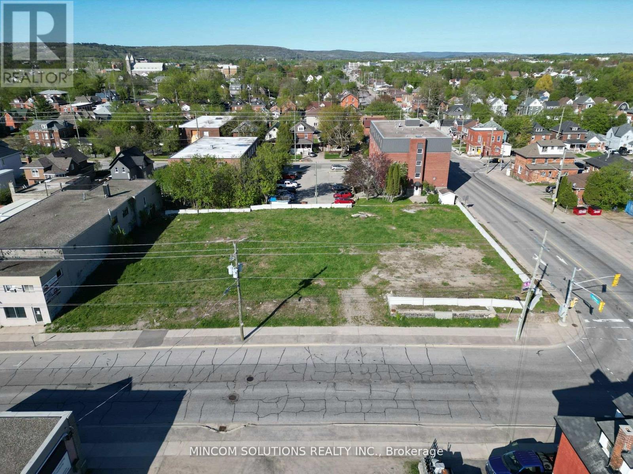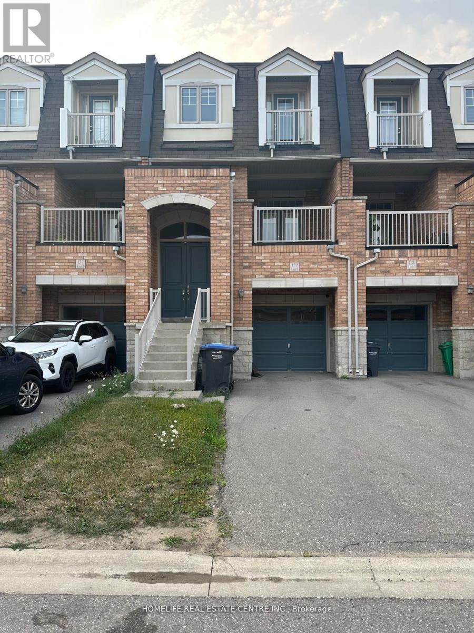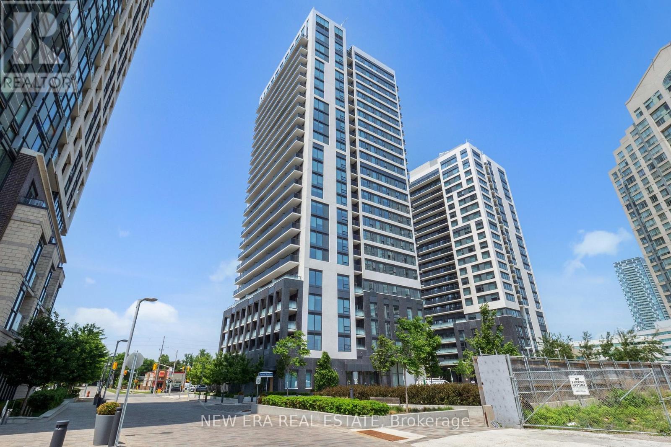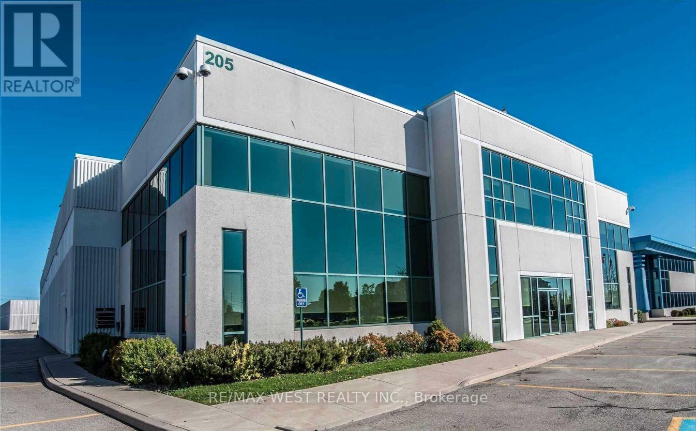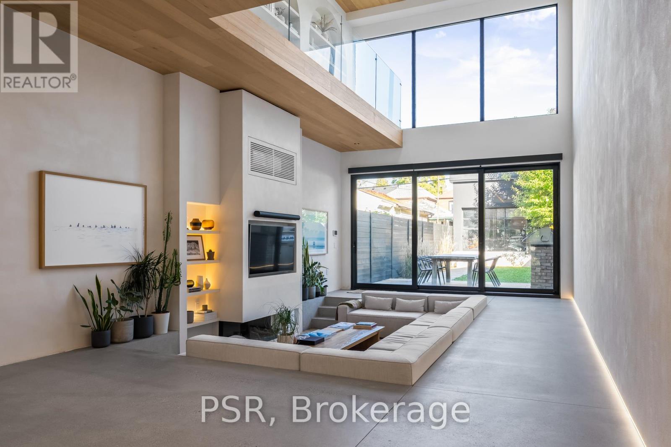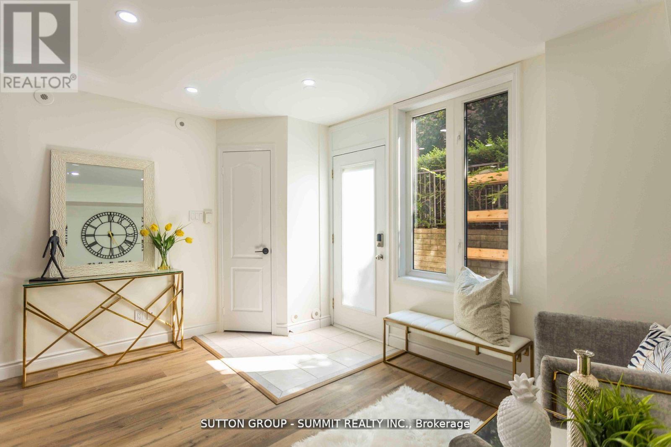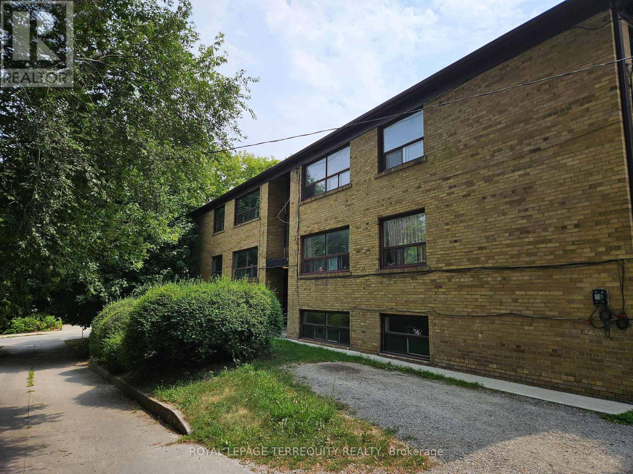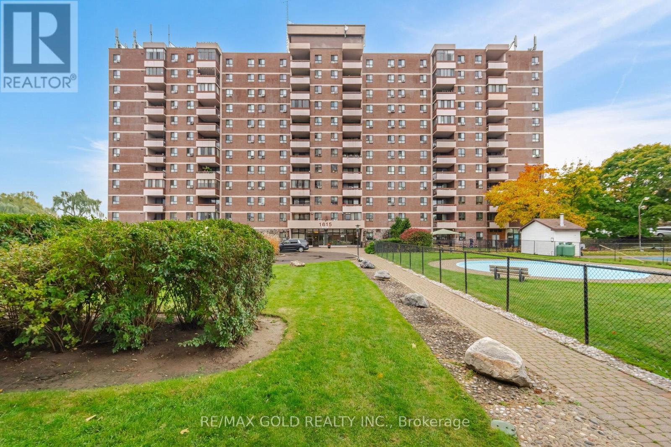19 Highview Avenue W
London South, Ontario
DEVELOPER ALERT: Prime Multi-Storey Residential Development Land with Overall Lowered Price Adjustment. Comprises 0.17 acres, to be sold together with easterly vacant 17 Highview Avenue Wand 0 Wharncliffe Road S Parcels. All three properties total 0.793 acres. High traffic area (over 34,000 Vehicles per Day). Along London's Golden Auto Mile (Wharncliffe Rd. S.), Just South of Commissioners Rd., W. Amenity-rich area, including 3 nearby bus routes, grocery stores, business centres, car dealerships, golf, parks, regional hospital, restaurants, and 10 minutes from Downtown London. Subject parcel designated "Neighborhoods". Property houses asingle family home. Record of Pre-Application Consultation with City of London for up to 14 storeys available for review. Packaged rezoning and public site plan review required for all three properties. ARN: 393607011010703 (id:61852)
Royal LePage Real Estate Services Ltd.
0 Wharncliffe Road S
London South, Ontario
DEVELOPER ALERT: Prime Multi-Storey Residential Development Land with Overall Lowered Price Adjustment. Comprises 0.453 acres, to be sold together with the westerly 17 & 19 Highview Avenue W properties. All three properties total 0.793 acres. High traffic area (over 34,000 vehicles per day). Along London's Golden Auto Mile (Wharncliffe Rd. S). Just south of Commissioners Rd. W. Amenity-rich area, including 3 nearby bus routes, grocery stores, business centres, car dealerships, golf, parks, regional hospital, restaurants, and 10 minutes from Downtown London. Subject parcel is designated "Urban Corridors" and already zoned for40-metre building height with uses including apartment buildings, lodging house class 2, Senior Citizens apartment buildings and continuum-of-care facilities. Record of Pre-Application Consultation with City of London for up to 14 storeys available for review. Packaged rezoning and public site plan review required for all three properties. (id:61852)
Royal LePage Real Estate Services Ltd.
17 Highview Avenue W
London South, Ontario
DEVELOPER ALERT: Prime Multi-Storey Residential Development Land with Overall Lowered Price Adjustment. Comprises 0.17 acres, to be sold together with the adjacent 0 Wharncliffe Road S. & 19 Highview Avenue W properties. All three properties total 0.793 acres. High traffic area (over 34,000 vehicles per day). Along London's Golden Auto Mile (Wharncliffe Rd. S). Just south of Commissioners Rd. W. Amenity-rich area, including 3 nearby bus routes, grocery stores, business centres, car dealerships, golf, parks, regional hospital, restaurants, and 10 minutes from Downtown London. Subject parcel designated "Neighborhoods". With no existing structure. Record of Pre-Application Consultation with City of London for up to 14 storeys available for review. Packaged rezoning and public site plan review required for all three properties. Second ARN: 393607011010705 Second PIN: 084560292 (id:61852)
Royal LePage Real Estate Services Ltd.
3180 Fourth Concession Road
Kingston, Ontario
1 Acre Building Lot Ready to Go. 4 Minutes to the 401/Joyceville Rd., Driveway has Been Added Houses on Either Side of the Lot, Small Creek One the West Side of the Lot, All Correspondence with the Municipality Available. (id:61852)
RE/MAX Premier Inc.
366 Mcintyre Street E
North Bay, Ontario
Exceptional development opportunity located just minutes from the heart of downtown North Bay. Please refer to the Proposed Elevation attachment for development potential. This versatile site is ideally suited for residential, commercial, or mixed-use development. Surrounded by a full range of urban amenities, including medical and legal services, pharmacy, City Hall, public library, financial institutions, churches, parks, retail outlets, and dining establishments. The property is also in close proximity to key cultural landmarks such as the Capitol Centre for the Performing Arts and the North Bay Museum. Within walking distance lies the scenic North Bay waterfront, offering beaches, a marina, restaurants, a seasonal waterpark, and family-friendly amusement attractions. (id:61852)
Mincom Solutions Realty Inc.
139 Inspire Boulevard
Brampton, Ontario
Welcome to this beautifully maintained and spacious townhouse in the highly desirable Mayfield Village community. Featuring a bright, open-concept layout with laminate flooring throughout, this home offers a large combined living and dining area, a modern kitchen with a breakfast bar, and two private balconies. The primary bedroom boasts a 5-piece en suite and built-in closet, while all three bedrooms are generously sized with walk-in closets and large windows that fill the home with natural light. Located in a master-planned urban neighbourhood featuring live-work town homes, this property is just minutes from Highway 410, parks, shops, and Brampton Transit, offering the perfect blend of comfort, convenience, and modern living. (id:61852)
Homelife Real Estate Centre Inc.
413 - 30 Samuel Wood Way
Toronto, Ontario
Welcome to this beautiful, contemporary 1 bedroom, plus den condo nestled in the vibrantIslington-City Centre West, Toronto neighbourhood. Boasting 669 Sq Ft of living space, this corner unit condo elevates its charm with a magnificent oversized private terraced balcony.Complete with all new builder appliances in barely used condition, this unit provides ultimate convenience and is a great turnkey investment opportunity or great opportunity for a first time buyer. The unit comes with 1 owned parking spot and 1 owned locker, offering amazing accommodation. Enriched with magnificent amenities including a Rooftop Deck/ Garden, BikeStorage, Gym, Guest Suites, and Party/Meeting Room. Quick access to Highway 401 and Highway427. Located in close proximity to 4 delightful parks and many other appealing recreation facilities within a 20-minute walk. Don't miss out on investing in this growing community! (id:61852)
New Era Real Estate
2 - 205 Export Boulevard W
Mississauga, Ontario
2nd floor walk up space. Bright high ceilings updated office space. Ample parking outside door. Common area consists of large kitchen, 2 washrooms and large reception area. (id:61852)
RE/MAX West Realty Inc.
53 Palmerston Avenue
Toronto, Ontario
Discover an extraordinary architectural residence on Palmerston Avenue, one of Trinity Bellwoods' most sought-after streets. With history dating back to the 1860s, the home has gone through an extensive transformation, including a remarkable custom addition crafted by Whitaker Construction, a firm widely regarded as one of the city's leading builders, elevating it into a true design landmark. Featured earlier this year in the Toronto Star in an article titled "Is this the coolest living room in Toronto?" the answer is, yes. The main living space showcases striking 20-foot ceilings anchored by a sprawling sunken lounge, designed with a clean aesthetic that blends warmth with modern design. With east and west exposure, the combination of floor-to-ceiling glass and two large skylights allows natural light to pour through the entire home. The property features meticulous millwork in natural oak, micro-cement walls, heated concrete floors, and recessed lighting that together create a sense of calm sophistication. A beautifully designed mezzanine level, part of the custom addition overlooks the main living space and features a serene library with arched custom shelving, creating an inspiring, light-filled vantage point with views of the city skyline. This thoughtfully planned 3-bedroom residence includes an entire third level dedicated to the primary retreat, featuring a spa-like ensuite that extends to an expansive private rooftop terrace, partially covered and perfectly positioned for Toronto skyline and CN Tower views. An oversized double-sided 1.5 car garage provides exceptional functionality, accommodating two smaller vehicles or offering ample additional space. The lower level includes a washroom and a dedicated area ideal for storage. Celebrating craftsmanship and innovation at every turn, every element has been curated with exceptional intention, resulting in a home that is both artful and livable, an inspired piece of architecture rarely found in the city. (id:61852)
Psr
421 - 12 Douro Street
Toronto, Ontario
Welcome to this absolute showstopper! This beautifully renovated unit has been upgraded from top to bottom with no detail overlooked. Enjoy sleek laminate floors throughout and a stylish kitchen featuring quartz countertops, modern backsplash, and stainless steel appliances. The open-concept living, dining, and kitchen areas are enhanced with pot lights and smooth ceilings, creating a bright, contemporary feel.The unit offers two spacious bedrooms, including a primary with a generous closet. The updated bathroom feels straight out of a home décor magazine with modern finishes and upgraded tiles, tub, vanity, and toilet.Step outside to your large private terrace-perfect for relaxing, BBQs, and entertaining family and friends.Located just a short walk to the lake and close to parks, shops, restaurants, amenities, and everything King St. W and Liberty Village have to offer. Plus, enjoy a quick and easy commute to the downtown core. This truly is the balance between downtown living but yet homey and peaceful - it doesn't get better than this. All utilities included in maintenance fees. (id:61852)
Sutton Group - Summit Realty Inc.
7 - 450 Arlington Avenue
Toronto, Ontario
Welcome to Cedarvale-Humewood - A Fantastic Family-Friendly Community! This bright and stylish open-concept studio offers comfort and convenience with a smart and efficient layout: Above-ground east-facing window providing great natural light Modern kitchen with stone countertops, ceramic backsplash, appliances, and breakfast bar Combined sleep and living area with no wasted space - great layout for furniture placement Upgraded 4-piece bathroom Laminate flooring throughout and mirrored hallway closet Coin laundry located on the same level Prime Location: Approximately 15-minute walk to Eglinton West Subway Station Steps to TTC routes for easy commuting Next to Arlington Park, Phil White Arena, scenic trails, and sports facilities Walk to cafés, restaurants, and everyday amenities in this vibrant neighbourhood A fully updated studio suite that delivers lifestyle, location, and value in one of Toronto's most beloved pockets. (id:61852)
Royal LePage Terrequity Realty
1203 - 1615 Bloor Street
Mississauga, Ontario
Welcome to #1203-1615 Bloor St, Very Well Kept Bright & Spacious Condo Offering Comfort & Convenience In A Prime Location. Open Concept Layout With Combined Living & Dining Room. Kitchen Is Equipped With Quartz Countertops & S/S Appliances. Features 2 Good Size Bedrooms, 1 Full Washroom, Powder Room & Storage Space. Ensuite Owned Laundry, 1 Parking Space. Enjoy The Building Amenities Including Daycare On Main Level, Pool, Sauna, Gym, Park & Visitor Parking. (id:61852)
RE/MAX Gold Realty Inc.
