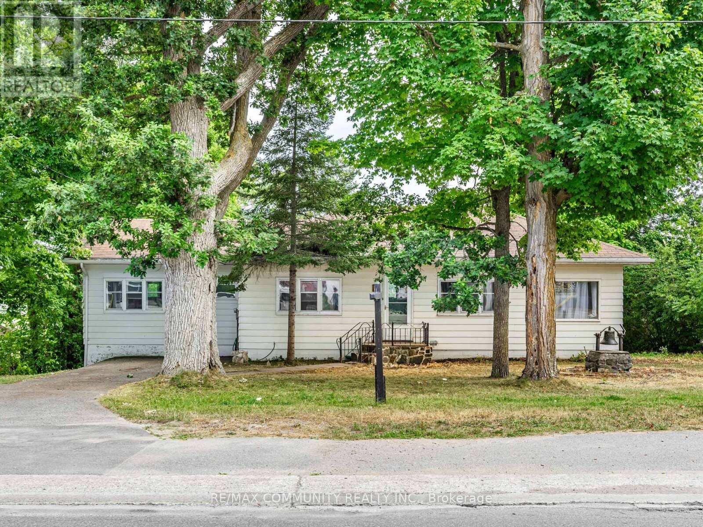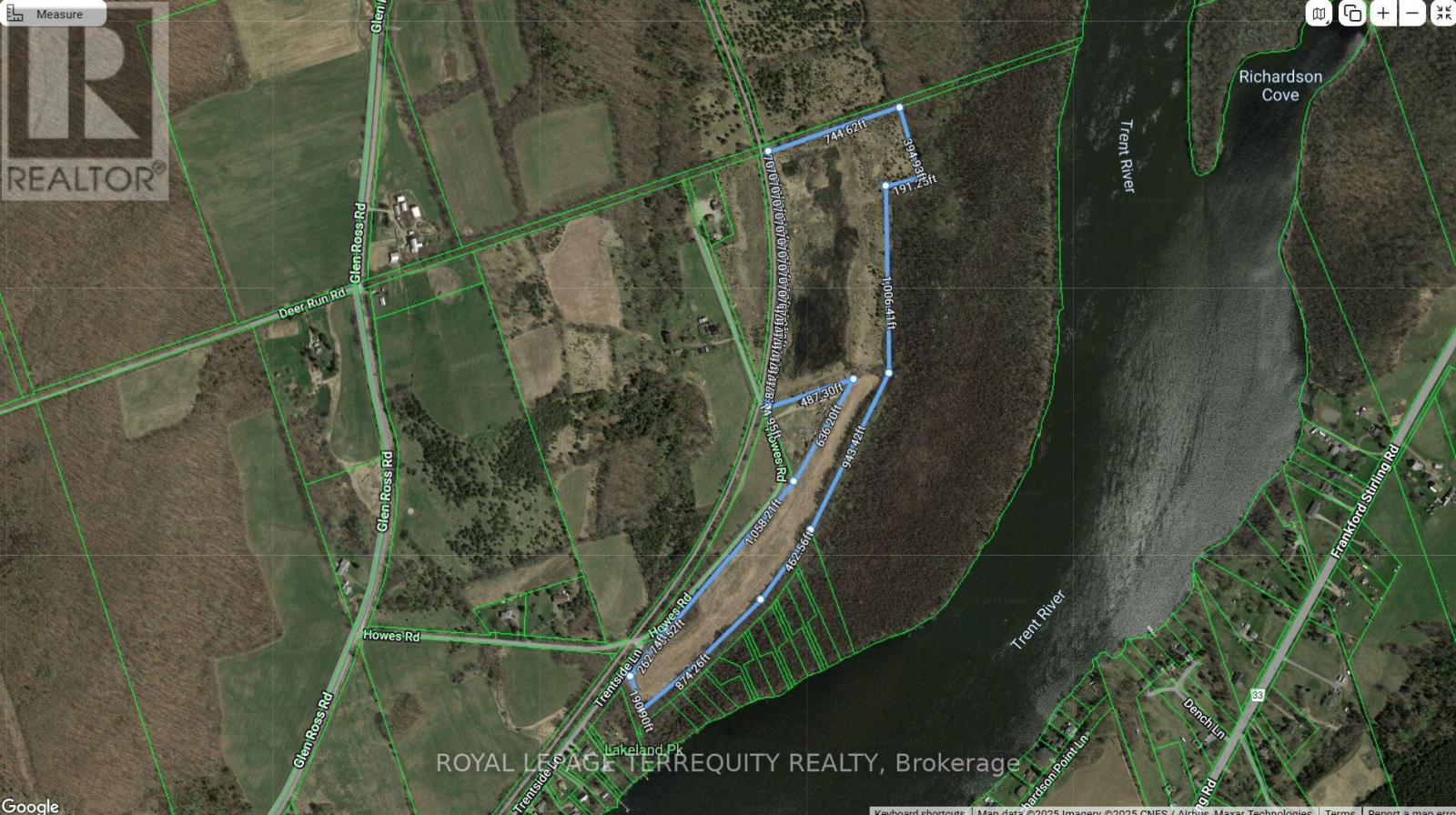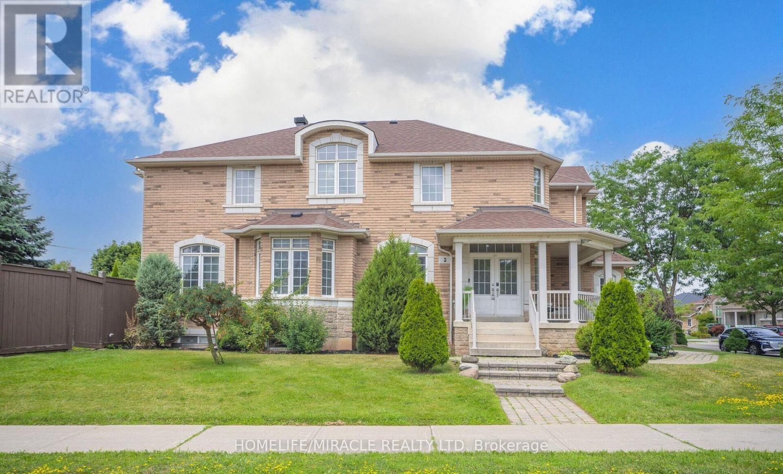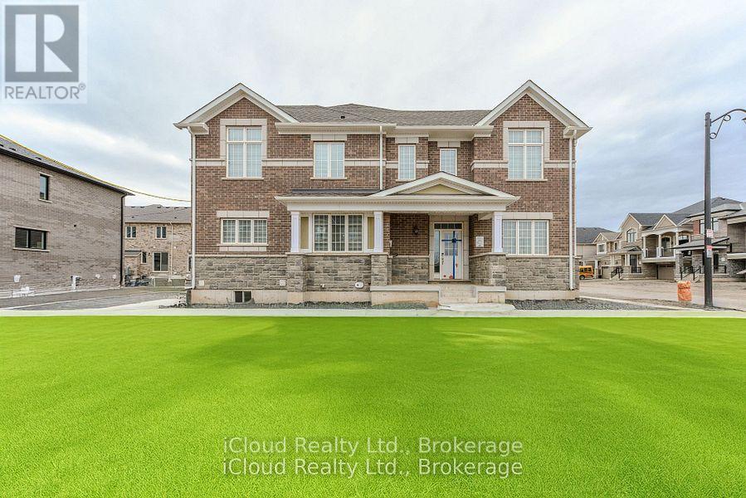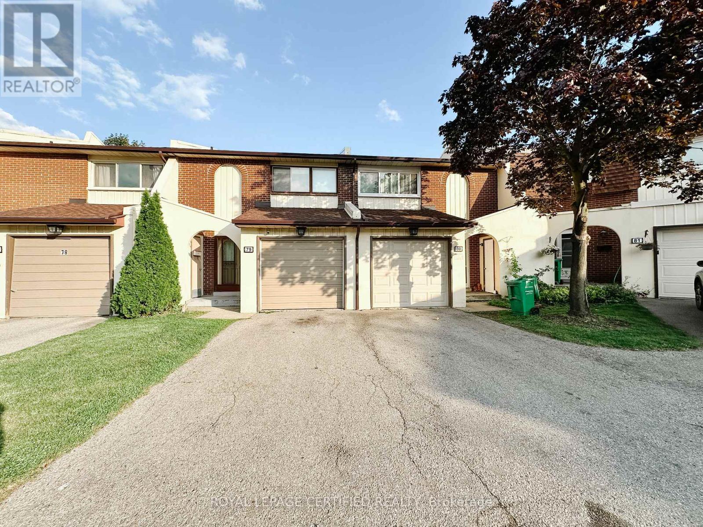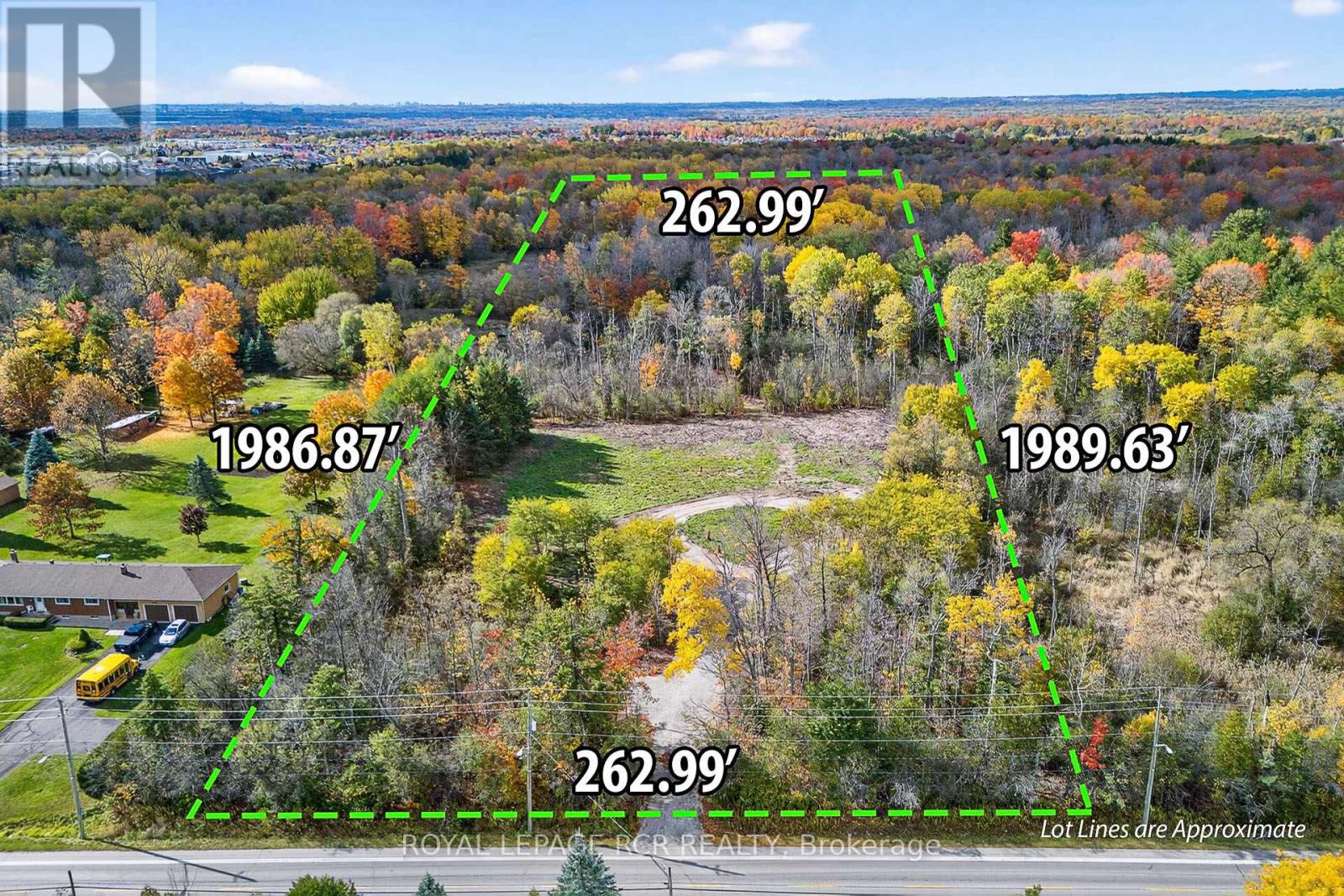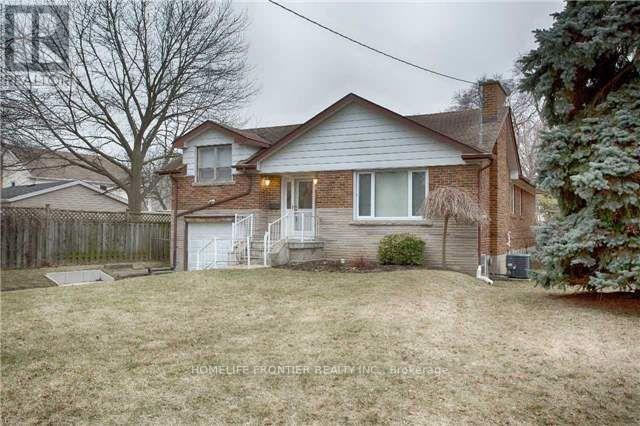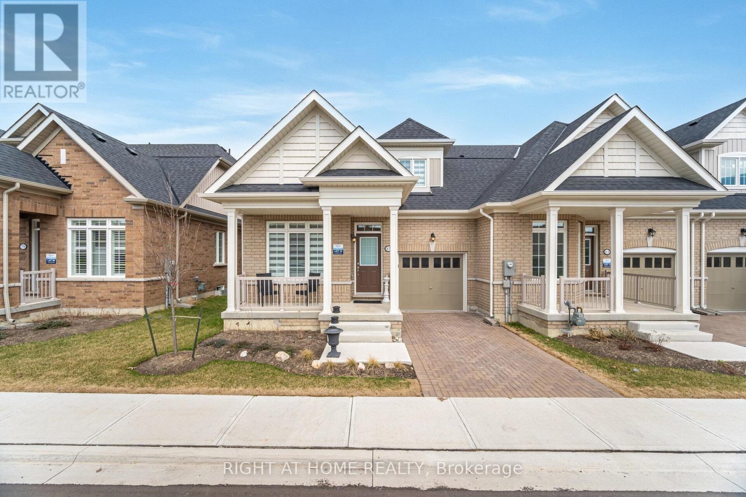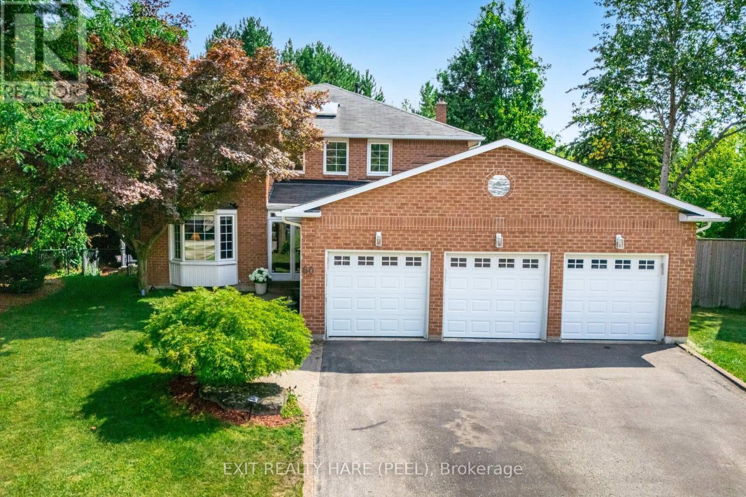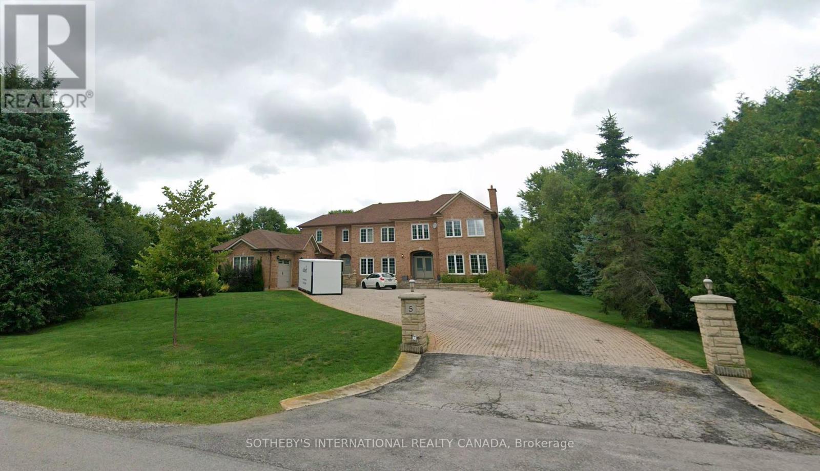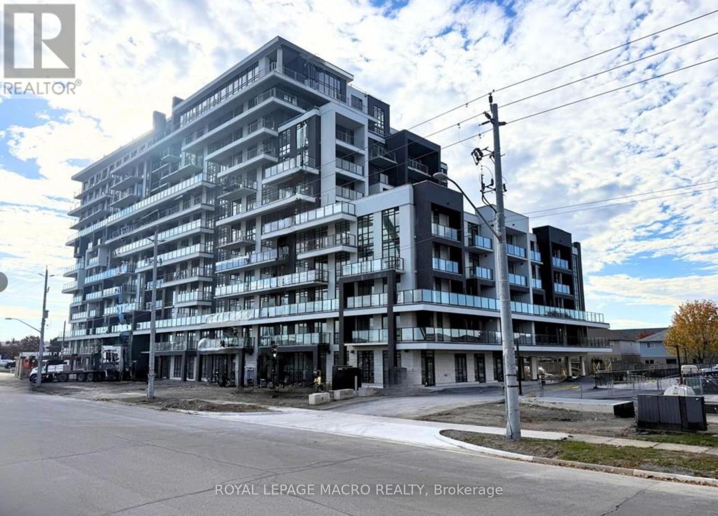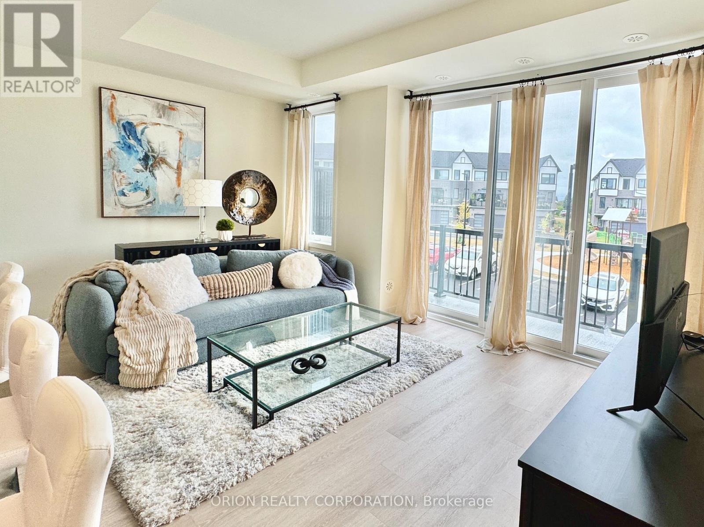36 North Street
Kawartha Lakes, Ontario
Welcome to 36 North Street, located in the picturesque village of Bobcaygeon, just approximately 1.5 hours from the Greater Toronto Area. This warm and inviting 4+1 bedroom, 2- bathroom bungalow sits on a wide and deep lot, offering ample outdoor space and privacy. The home features a newly renovated kitchen and bathrooms (2025), a bright and airy living area, and a high, partially finished walkout basement complete with a workshop and recreation room, leading directly to the backyard-ideal for hobbies, entertaining, or relaxing. Perfectly situated within walking distance to local schools, parks, shops, cafes, and the iconic Kawartha Dairy, this home offers the ideal blend of small-town charm and modern convenience. As per Enbridge, natural gas service is coming to Bobcaygeon. (id:61852)
RE/MAX Community Realty Inc.
186 Howes Road
Quinte West, Ontario
Just over 30 acres of vacant land zoned Rural (RU). Wonderful country atmosphere!!! Located just North of the growing community of Frankford! GeoWarehouse has this 30 acre lot address as- 186 Howes Rd- this is the same address as the 5 acres that were severed a few years ago from the larger lot. The Buyer will need to acknowledge this. Situated near the bustling communities of Campbellford and Stirling. Partly cleared land some backing onto The Lower Trent Heritage Trail. The property may have an unopened road allowance to the Trent Severn Waterway- to be determined. Lots of road frontage on Howes Road where a home could potentially be built. Large irregular shaped with lots of potential for trails, walkways and open to your imagination. Close proximity to the Heritage Trail and Trent River for those outdoor enthusiasts, as well as 5 minutes to Oak Hills Golf Club. Location is approx. 15 minutes to the 401, 25 minutes to Belleville and 20 minutes to Trenton. 2 hours to Toronto. 2 hours to Ottawa. Close to Lock # 7 on the Trent Severn Waterway just up the road on Glenn Ross Rd. Grab an ice cream cone from the little general store. Own your own piece of nature!! Act fast- new on the market. (id:61852)
Royal LePage Terrequity Realty
2 Roycrest Street
Brampton, Ontario
A Rare Gem in Prestigious SneLgrove Community! Rare Find! Welcome To 2 Roycrest St Brampton, Situated On A Prem. Corner Lot W/4+3 Bdrm,4 Washroom Detached Home In One Of The Most Sought-Out Areas In Brampton. Huge Stamped Driveway Fits 4 Cars; Totaling 6 parking Spots. Laundry On Main Floor. Rare 3 Bedroom Bsmt W/9Ft Ceiling &Sep Ent. Absolutely Gorgeous Home Features All Upgrades A Home Owner Would Ever Want! Sep Living, Dining & Family Room, Custom Gourmet Upgraded Kitchen. Perfect Layout W/Remarkable Bdrm Sizes, Solid Oak Staircase. S/S Fridge, S/S/ Gas Stove Top, S/S Dishwasher Front Load Washer And Dryer Sprinkler System, Separate Entrance To Basement. (id:61852)
Homelife/miracle Realty Ltd
1217 Ferguson Drive
Milton, Ontario
Premium Corner Lot - 4 Bedroom Freehold Townhome. Welcome to the Sage Corner, a Highly Sought After Brand New, Never Lived In, 2 Storey Corner Townhome featuring Top Tier Upgrades in Prime Milton Community. With an Elegant Brick and Stone Exterior, This Freehold Townhome offers 1997 Sq.Ft. of throughfully designed living space. Modern and Elegant Interior: 9ft Ceilings on both Floors for an Open, Airy feel , Carpet Free Home with Laminate Flooring Throughout, Spacious Open Concept Layout with a Separate Den/Home Office, Gourmet Kitchen with Quartz Countertops and Modern Finishes, Cozy Family Room with a Fireplace - Perfect for Relaxing or Entertaining, Triple Glazed Windows and High Efficiency features for Year Round Comfort, Luxurious Primary Suite with a Walk-In Closet and Spa Like Ensuite featuring a Framless Glass Shower, Prime Location and Unmatched Convenience, Walking Distance to Top Rated Schools - Craig Kielburger Secondary School, Saint Kateri Catholic Secondary School, Saint Anne Catholic Elementary School. 10 Minute Drive to Toronto Premium Outlets, Mississauga, Oakville, Burlington. Easy Highway Access to James Snow Parkway Exit to 401 and 407, Close to Essential Amenities. (id:61852)
Icloud Realty Ltd.
79 - 41 Mississauga Valley Boulevard
Mississauga, Ontario
The location you are looking for! Bright and Spacious 3 Bed, 3 bath Condo Townhouse In Family Friendly Complex. Ideal Location In The Heart Of Mississauga. Close To Square One Mall, Steps To Go Station, Transit, Community Center, Library, Schools, Parks & Shopping. Walk to Metro Supermarket. Beautiful Walking Trail behind. Looking for A++ Tenants. Utilities not included. (id:61852)
Royal LePage Certified Realty
4560 Anderson St Street
Whitby, Ontario
Escape to your own private 12-acre woodland retreat! Imagine designing your dream estate on this secluded, partially cleared lot, perfectly nestled in a mature forest steps to all amenities. Enter through the majestic gates into your own kingdom. This property is the ideal setting for those who crave privacy, peace, luxury and nature without sacrificing convenience. Enjoy the best of both worlds: the tranquility of the countryside with all the benefits of city proximity. Located in a highly-desired area, you're just moments from top schools, shopping, and amenities. For commuters, it's a dream location, offering immediate access to Highways 401 and 407 for an easy 30-minute trip to Toronto. This lot is ready for your vision and the permitting process, offering flexible servicing options including potential municipal sewer connection or a private septic system.This is a rare opportunity to create your legacy. $100,000 in improvements since last purchased getting it ready for you. (id:61852)
Royal LePage Rcr Realty
Main Floor - 289 Burnett Avenue
Toronto, Ontario
Fully Furnished, Renovated Detached Home Located In One Of The Sought-After Neighbourhoods Of Prime North York! Surrounded By Multimillion dollar custom homes, on a quiet Private Street Dead End St. with No Sidewalk. Close To Schools, Subway, Major Hwys & Shopping Areas and More! Unit comes fully furnished, with Hydro and Internet included in the asking price. Family Friendly neighbourhood, with low street traffic. (id:61852)
Homelife Frontier Realty Inc.
81 Muzzo Drive
Brampton, Ontario
Spectacular END UNIT Bungaloft Townhome - Melody Model 1660 Sq. Ft. in highly sought after Rosedale Village boasts one of the most desirable floor plans in the complex and has been meticulously maintained and upgraded. This townhome features Modern, Open Concept layout with Generous size rooms with lots of upgrades and full of natural light. Main floor has Large Living/Dining with upgraded flooring and Light fixtures, and cathedral ceiling, Upgraded Kitchen with Quartz Countertops, Built-in stainless-steel appliances, upgraded cabinets and Pantry. Large Main floor Primary Bedroom with W/I closet and a 3-piece ensuite bath. Second floor features spacious Bedroom, a Den (Large enough for a 3rd Bedroom) and an open loft ideal for home office, recreation/media space or guest retreat. Fall in love with the resort-style living offered in this exclusive village complete with 9 hole executive golf course, pickleball, tennis, bocce, shuffleboard and lawn bowling courts and clubhouse complete with indoor heated salt water pool, lounge, library, auditorium and 24/7 gated security. Truly maintenance-free living as residents lawns and snow shoveling are taken care of for you! (id:61852)
Right At Home Realty
60 Esker Drive
Brampton, Ontario
Opportunity to live on the coveted cul-de-sac in White Spruce Estates! Situated on a premium lot, this stunning home backs onto a ravine and fronts onto a large park, offering privacy and views in every direction. The backyard oasis features an inground Solda pool with waterfall, diving board, patterned concrete, and walk-out access for easy entertaining. Inside, enjoy spacious, sun-filled rooms throughout with hardwood floors and elegant finishes. The upgraded kitchen boasts granite countertops, a pantry, and walk-out to the deck. The main floor also offers a bright den/study. All bathrooms and both laundry rooms have been beautifully updated. The primary bedroom includes a 5-piece ensuite, sitting area, and Juliette balcony overlooking the grounds. Three additional bedrooms upstairs are generously sized, each with double closets. The professionally finished basement provides the perfect space for extended family, featuring a gas fireplace, bedroom, office, storage, a second laundry, and a garden door walk-out to the pool and waterfall. Roof Shingles just replaced. Brand new high-efficiency furnace has been installed November 2025. Lovingly maintained and move-in ready this rare offering truly has it all. Don't miss the chance to call it home! (id:61852)
Exit Realty Hare (Peel)
5 Sherrick Drive
Whitchurch-Stouffville, Ontario
Discover an extraordinary living in the prestigious Bethesda Estate, a Billionaire's Row of south Stouffville bordering Richmond Hill. Renowned for its expansive one-acre or larger parcels that offer exceptional privacy and a refined country estate ambiance plus urban conveniences, this community represents the pinnacle of luxury country living. 5 Sherrick Dr stands as one of the enclave's larger custom residences, originally crafted in 1992 and upgraded in 2022. Quietly situated on 1.08 acres of lush, meticulously maintained grounds, the distinguished estate offers a serene, estate-like setting with no curbs, gutters, or sidewalks, and convenient year-round road access. Proximity to Highway 404 and Go Train station ensures smooth connectivity to major amenities and destinations. The significant architectural character harmonizes traditional brick-clad elegance with nuanced contemporary and modern design elements. High-end finishes throughout the generous & light-filled spaces. An impressive open-concept layout encompasses appx 7,541 sf. of living space across three fully finished levels. Boasting 5 bedrooms, 6 bath & spacious 3-car garage. Premium features incl Main-floor library, Multiple primary suites, Cathedral and vaulted ceilings, Expansive recreational quarters, Gourmet chef's kitchen, Spa-inspired bathrooms, Resort-style backyard with mature landscaping. The Indoor-outdoor living is seamlessly integrated through walk-out basements, multiple main & lower-level walk-outs, large patios & large picturesque windows, all thoughtfully designed to connect with tranquil natural surroundings. Estate properties in the community consistently command high value due to the community's exclusivity, superior craftsmanship, estate-scale lots, and excellent accessibility. Truly a sophisticated blend of contemporary luxury & refined country living, this prominent custom built is a fleuron de la couronne to call a home. (id:61852)
Sotheby's International Realty Canada
401 - 461 Green Road
Hamilton, Ontario
Stunning 1-bedroom plus Den Condo avaiable for lease at MUSE CONDOMINIUMS, located in thehighly desired in Stoney Creek! Features Geo-thermal heating and cooling, 9 foot ceilings,stainless steel kitchen appliances and beautiful upgraded finishes throughout! Walk out to openbalcony. Included one underground parking spot and a locker. Residents enjoy access to on-siteamenities, including a fitness center & party room. Step outside to explore scenic waterfronttrails, perfect for walking, jogging, or cycling. Conveniently located near shopping,restaurants, and public transit, with easy access to QEW highway for commuting. A perfect blendof luxury, convenience, and nature. (id:61852)
Royal LePage Macro Realty
704 - 160 Densmore Road
Cobourg, Ontario
Bright and spacious, newly built 2 bedroom, 1.5 bath, upper level stacked townhouse. Open concept layout, 9ft ceilings, vinyl floor through out with luxury finishes. St Mary high school is right across the street, family-friendly neighbourhood, and unit is facing the quiet courtyard play ground. Minu tes to the downtown area, lakeside beach, grocery store, shops, and restaurants. Quick and easy access to highway 401 and VIA rail station. This your chance to experience the best living style in Cobourg with convenience and simplicity. Perfect for young professionals or couples looking for a new home. Make this your dream home! (id:61852)
Orion Realty Corporation
