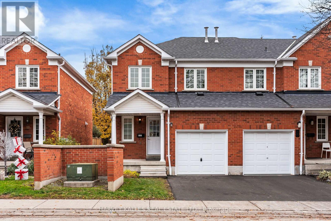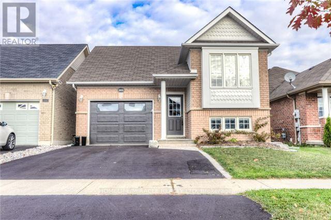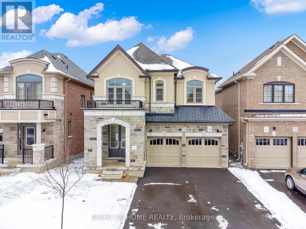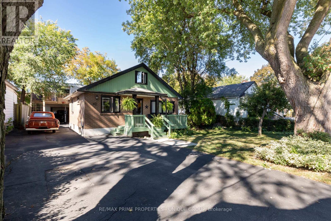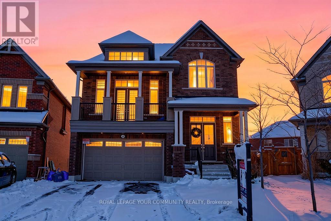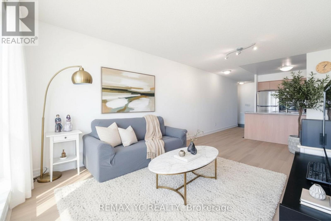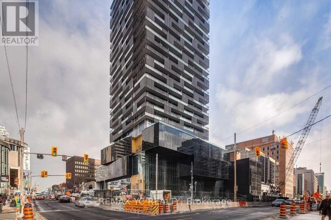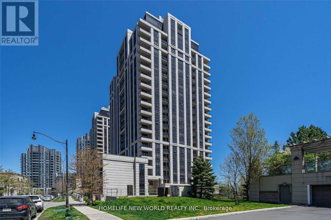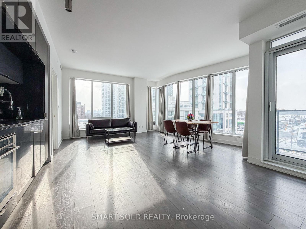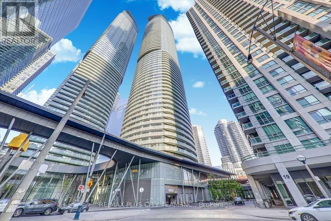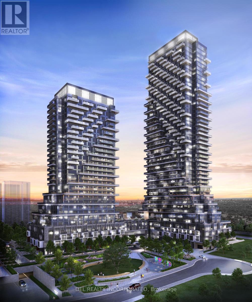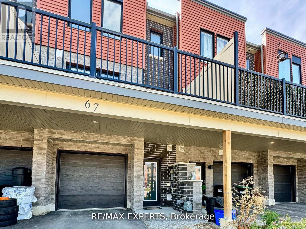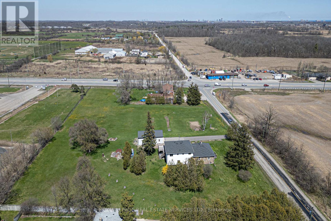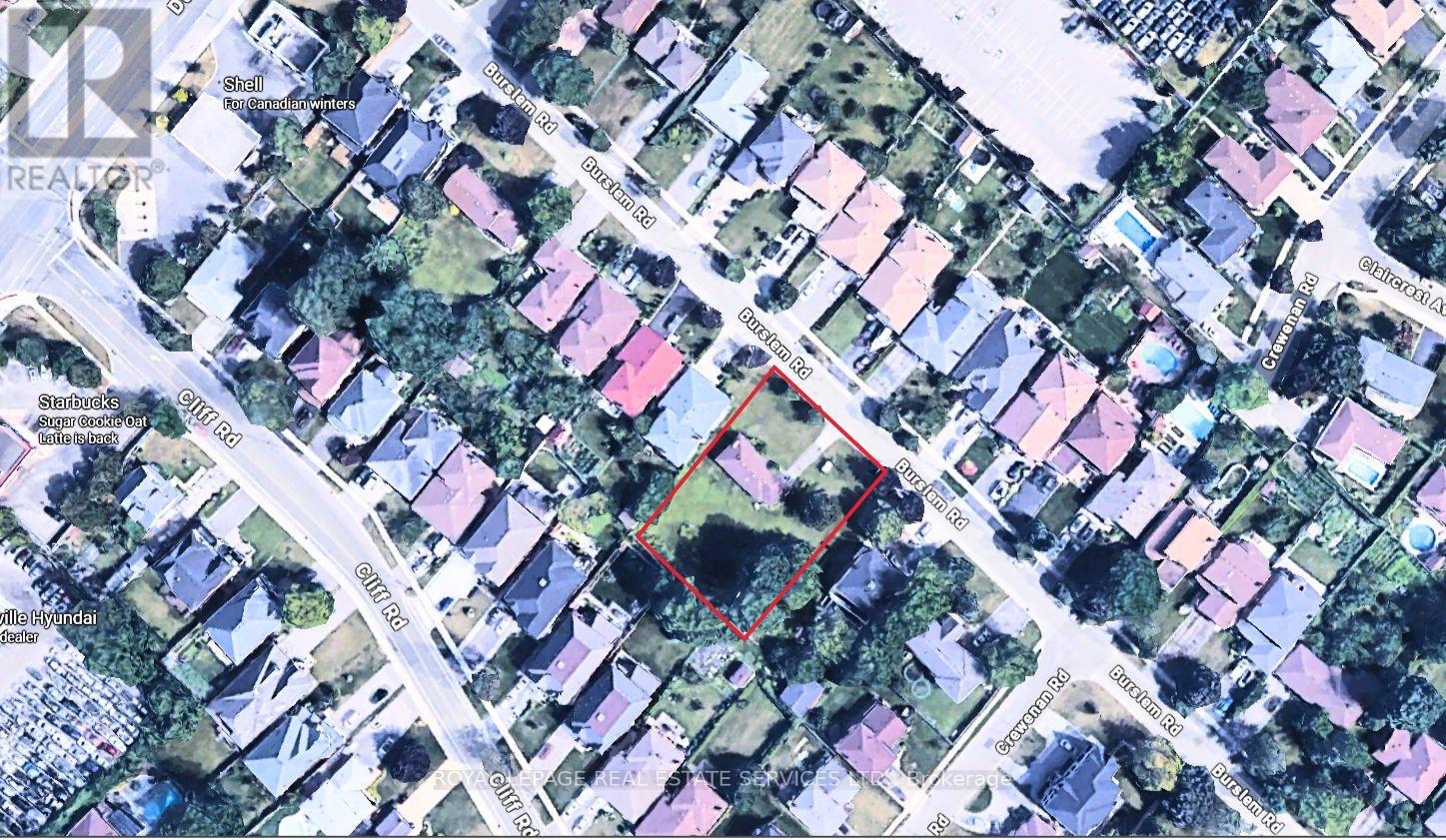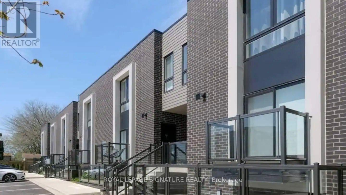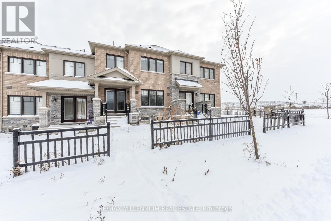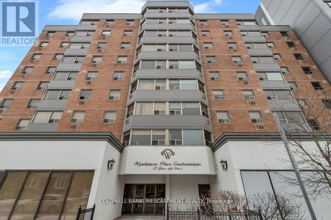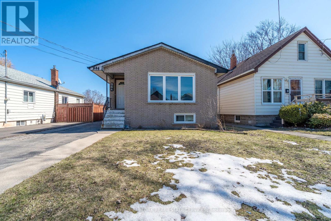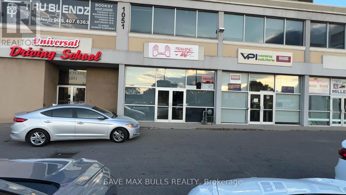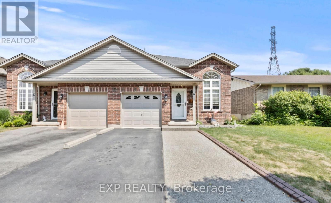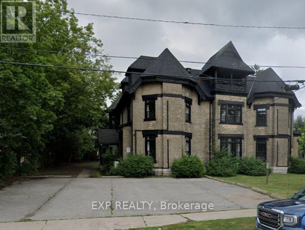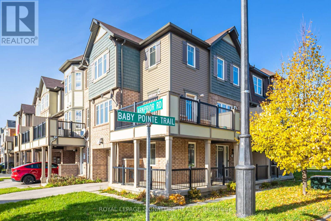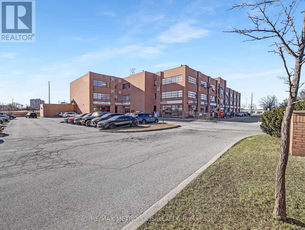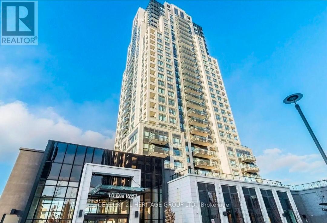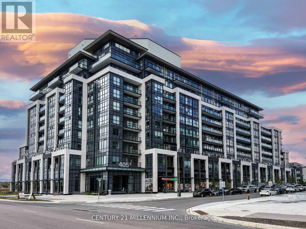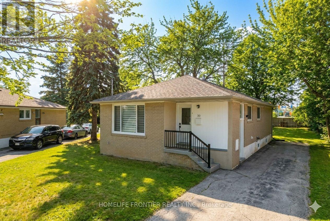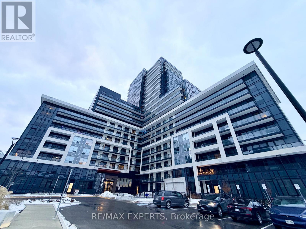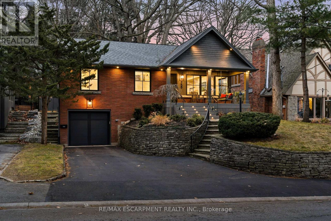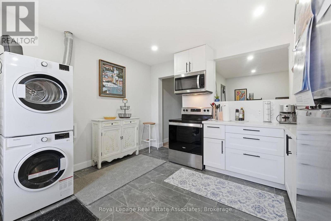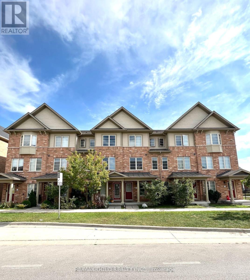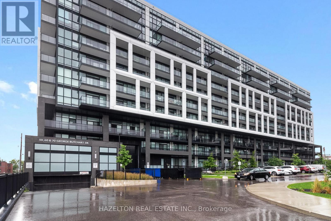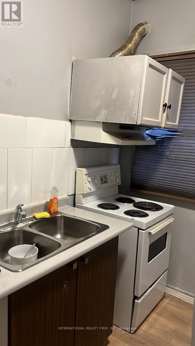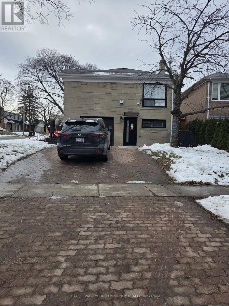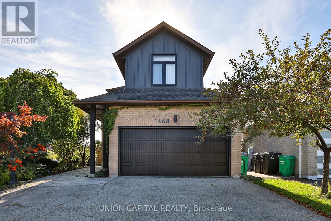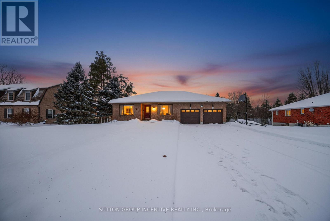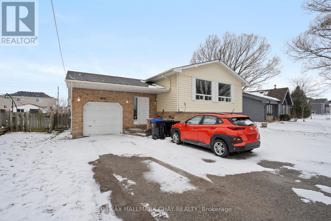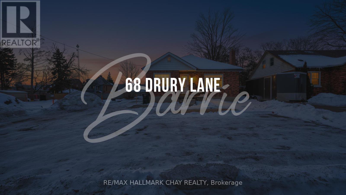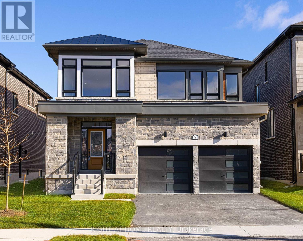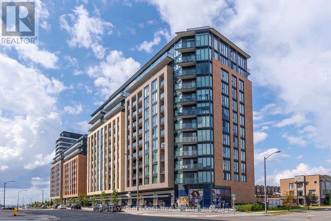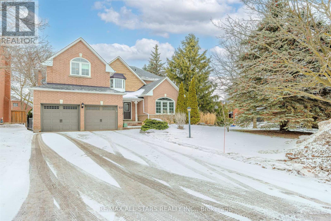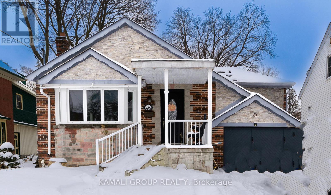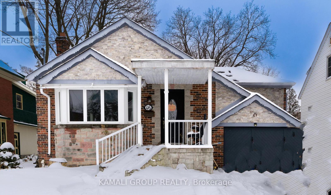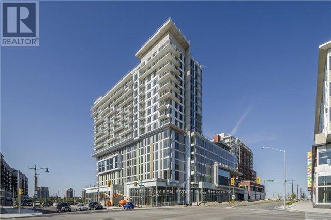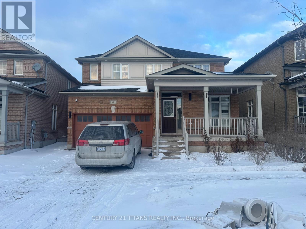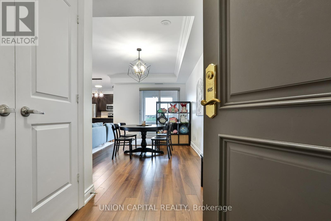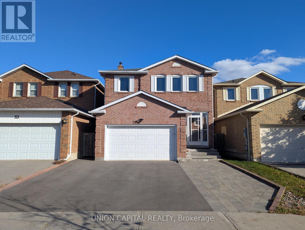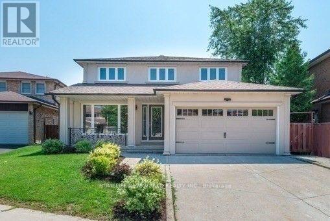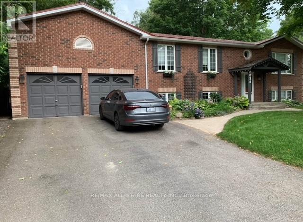221 - 10 Bassett Boulevard
Whitby, Ontario
Welcome to this updated 3-bedroom, 2-bathroom condo townhome in one of Whitby's most convenient pockets. Recently renovated with new flooring, upgraded lighting and pot lights, and a modern kitchen fitted with brand-new stainless steel appliances, this home offers a clean, move-in-ready feel. The functional layout provides bright living spaces, generous bedrooms, and the added bonus of an attached garage. The backyard is faced with mature planted trees. Great potential in the unfinished basement; you can renovate to your taste and liking. Steps to transit, close to everyday amenities, and just minutes from the Whitby GO Station, this is an excellent opportunity for all families, first-time buyers, down-sizers, or investors looking for a well-located, low-maintenance property. Don't miss your opportunity! (id:61852)
Harvey Kalles Real Estate Ltd.
584 Falconridge Drive
Oshawa, Ontario
Welcome to this beautifully maintained raised bungalow in North Oshawa, available for rent. The main floor offers a bright living room and an eat-in kitchen with ceramic flooring, along with three spacious bedrooms. Paint is in absolute mint condition-exceptionally clean and neat, giving the feel of a never-lived-in space. Brand-new vinyl flooring installed, and no one has lived in the unit since. Move-in ready and meticulously maintained. Note: + $325 flat monthly utility (heat, hydro, water) and water heater (rental) charge. (id:61852)
Homelife/miracle Realty Ltd
79 Ed Ewert Avenue
Clarington, Ontario
Great deal for the buyer's looking for a Detached Home with Walk Out Basement. Do not miss this stunning 4-Bedroom modern home with double garage in Newcastle's Finest Neighbourhood! Priced to sell, this home features an inviting foyer with double door entry, a large formal dining area, a spacious family room with electric fireplace, 9-ft ceilings and oversized windows that provide ample natural light. The modern eat-in kitchen offers stylish quartz counters, stainless steel appliances and lots of storage space. Direct garage-to-house entry adds to everyday convenience. Upstairs includes 4 good sized bedrooms and 3 full bathrooms, with a luxurious 5-piece ensuite and 2 walk in closets in the primary bedroom, a second bedroom with 4-piece ensuite and walk in closet and a jack and jill washroom connecting 3rd and 4th bedrooms with 3rd bedroom featuring a walk-in closet. Rich laminate flooring flows across the main floor, staircases, upper hallway and in all 4 bedrooms. The Walk-Out Basement is upgraded with enlarged windows and is ready for the new owner to finish either as an income generating unit or an addition to the personal space. Located close to schools, parks, shopping centers and community facilities, with easy access to Hwy 401, 115/35 and GO Transit. (id:61852)
Right At Home Realty
40 Jeavons Avenue
Toronto, Ontario
Charming & Spacious 2 Bedroom Bungalow. Situated on a Rare Double Lot: 60 ft x 105 ft. Private Drive with Ample Parking. Second Floor Loft Bedroom. Finished Basement with Large Recreation Room & Additional Bedroom. Main Floor Powder Room + 4-Piece Bath & Sauna in Basement. Bonus Feature: Massive Rear Building! 2,500+ Sq Ft Detached Structure at Rear of Property. Second Level: 2-Bedroom In-Law Suite (1,250+ Sq Ft). Main Level: 1-Bedroom In-Law Suite. Oversized Garage. Rear building occupied by family members - Potential for multi-family living or home-based business use. *Premium Lot with Development Potential. *Quality Bungalow with Loft & Finished Basement. *Huge Rear Building with Two Separate Units. * Fantastic Location - Close to TTC, Shopping, Schools & More. (id:61852)
RE/MAX Prime Properties - Unique Group
133 Marcel Brunnelle , Drive
Whitby, Ontario
Welcome to this LEGAL duplex with unobstructed park views on a premium pie-shaped lot, luxury spiral staircase, and high end finishes! This 2800+ sq ft detached home features a fully finished legal basement apartment with 2 large bedrooms, separate entrance and separate laundry. The versatile layout comes with a main floor den that can be used as an office space or a main floor bedroom. The kitchen features extended cabinetry for a nice coffee bar, a large breakfast area that walks out to the deck, a kitchen island with a deep sink, and a gas stove for all your cooking needs. The mid level family room with 16ft ceilings is perfect for entertainment and to enjoy the park views from the large balcony. All the bedrooms are large in size with ample storage space. The primary room features a huge W/I closet and a 5pc ensuite washroom with jacuzzi tub, standing shower, toilet with bidet and double sinks. No sidewalks making 6 car parking! This is a property you don't want to miss. (id:61852)
RE/MAX Your Community Realty
2612 - 16 Harrison Garden Boulevard
Toronto, Ontario
Experience Elevated City Living At The Residence Of Avondale By Shane Baghai. ***High-Floor Suite*** With Open-Concept Living/Dining, Walkout To A Private Balcony, And A Functional Den Ideal For Office, the Second Bedroom Or Guest Space, ***Recently Upgraded Featuring All New Floors and A Fresh Coat Of Paint***, Modern Kitchen With Granite Counters And ***Upgraded/Nearly New Stainless Steel Appliances and Front Load Washer And Dryer***, Spacious Bedroom With Ample Closet Space. ***Heat, Hydro, Water, AC Included In Maintenance*** Plus ***1 Parking And 1 Locker***-Great Value. Resort-Style Amenities: Concierge, Indoor Pool, Gym, Sauna, Party/Meeting Rooms, Guest Suites, Car Wash, And Visitor Parking. ** Step Out Your Lobby to Avondale Park, Just Moments Away**, **Prime Willowdale East Location-Stroll To Sheppard And Yonge Subway, TTC**, Starbucks, Within Walking Distance To A Local School, Shopping and Dining, Grocery, Longo's, Food Basic, Rabba, Tim Hortons, Parks, And Quick 401 Access, A Well-Managed Community With Strong Demand And Convenient. (id:61852)
RE/MAX Yc Realty
2104 - 8 Eglinton Avenue E
Toronto, Ontario
Prime Yonge & Eglinton location! This well-designed 1 Bedroom + Den suite features a functional layout with a ceiling light fixture in the den, allowing it to be used as a separate room or home office. Enjoy direct access to Eglinton Subway Station and unmatched convenience with shops, restaurants, theatre, and major banks just steps away. The building offers excellent amenities, including an indoor swimming pool, fully equipped gym, and party room. One locker included. (id:61852)
RE/MAX Yc Realty
1815 - 100 Harrison Garden Boulevard
Toronto, Ontario
Super Low maintenance Luxurious Avonshire Energy Efficient Green Building By *Tridel*, Bright & Spacious Suite, App. 887 Sq Ft, Spacious Master Closet With Seperated His/Her Walking Closet & 3 Pc Ensuite, 2nd Bedroom W/ Wall To Wall Closet. Living Room To Balcony Facing Community Park. Ensuite Laundry, 1 Parking. Pool, Party Room, Guest Suites, Library, Theatre, Billiard Room. 24 Hrs Concierge. (id:61852)
Homelife New World Realty Inc.
708 - 28 Avondale Avenue
Toronto, Ontario
Lockerbox For Easy Showing. Bright Natural Light / Stunning And Spacious 2 Bedroom Condo In A 12-Storey Bldg On Quiet Willowdale East Neighborhood At Yonge/ Sheppard. Unobstructed Corner Unit With South West Exposure,Steps Away From Subway And Yonge St, Amenities. Easy Access To Hwy 401.Close To Park,School,Shops,Restaurants. Approximate 870 Sqft With Open Balcony. Integrated Design Kitchen W/Stone Counter-Top, Laminate Flooring, 9' High Smooth Ceiling With Tall Window. This Unit Can Be Rent With or Without Furniture. (id:61852)
Smart Sold Realty
1610 - 12 York Street
Toronto, Ontario
Welcome to Ice Condos, where urban living meets luxury in the heart of downtown Toronto. This 2-bedroom plus den, 2-bathroom corner suite offers a bright, functional layout with 9-foot floor-to-ceiling windows showcasing breathtaking views of the city, CN Tower, and Lake Ontario from every room. The modern kitchen is equipped with stainless steel appliances, granite countertops, and sleek finishes, making it both stylish and practical. Amazing building amenities include a state-of-the-art fitness centre, party and meeting rooms, a business centre, indoor pool, jacuzzi, and steam rooms, providing everything you need for an active and balanced lifestyle. Perfectly situated in one of Toronto's most connected locations, you'll enjoy direct access to the PATH, Maple Leaf Square Mall, Longo's Grocery Store, Union Station, and the Scotiabank Arena. The Financial and Entertainment Districts are just steps away, offering the ultimate in downtown convenience. This stunning corner unit combines comfort, sophistication, and accessibility-ideal for professionals seeking the best of Toronto living. (id:61852)
RE/MAX Plus City Team Inc.
214 - 30 Inn On The Park Drive
Toronto, Ontario
Tridel's Auberge On The Park community. Brand new Two Bedroom plus Den, with two full baths. 9' tall smooth ceiling with both street and building access. Five 24" kitchen appliances and front loading washer and dryer included. The Smart Suite alarm system connects to your smart phone and the concierge 24/7. (id:61852)
Del Realty Incorporated
67 Fairlane Avenue
Barrie, Ontario
Welcome to 67 Fairlane , stunning newly built three-storey modern townhouse, ideally locatedjust south of Barrie close to the Go station and all essential amenities. This property offersthe perfect blend of style, comfort, and convenience making it an excellent choice for first-time homebuyers or a smart investment opportunity. Featuring 3 spacious bedrooms, 1 fullbathroom, and 4 parking spots, this home provides both functionality and room for growth. The modern design, thoughtful layout, and unbeatable location ensure a lifestyle of ease andvalue, great for first time home buyers, comes with new water softener and tankless hot water tank , Sellers are Motivated (id:61852)
RE/MAX Experts
3029 Burnhamthorpe Road W
Milton, Ontario
Prime location at the corner of HWY 25 and Burnhamthorpe on the Oakville/Milton border. Nearly 3 acres of land with a single family home, offering tremendous potential for living, investing, or redevelopment. Excellent proximity to HWY 407, QEW, Oakville Hospital, shopping and GO station for easy commuting. A perfect opportunity for renovation, new build, or investment in a highly sought-after area. Minutes from major highways and amenities. (id:61852)
Royal LePage Real Estate Services Ltd.
2556 Burslem Road
Mississauga, Ontario
Builder/Investor Opportunity - Dual Homes or Custom Renovation PotentialExceptional Mississauga lot offering multiple possibilities: build a large custom home, develop two side-by-side custom homes, or undertake a full-scale renovation. Existing structure presents opportunity for a modern main-floor layout, upgraded kitchen and bathrooms, and a beautifully landscaped yard. Ideal for savvy builders and investors seeking maximum value. Prime location, conveniently close to schools, transit, and local amenities. Don't miss this rare, development-ready opportunity! (id:61852)
Royal LePage Real Estate Services Ltd.
305 - 6065 Mcleod Road
Niagara Falls, Ontario
Welcome to 2-bedroom, 2-bathroom stacked townhome in the heart of Niagara Falls. This modern unit features 9-ft ceilings, an open-concept kitchen with centre island and stylish backsplash,brand new stainless steel appliances, and wide-plank laminate flooring throughout. Includes two full washrooms and a bright, functional layout. Prime Niagara location just minutes from the Falls,QEW,shopping, and amenities. (id:61852)
Royal LePage Signature Realty
13 Hedges Crescent
Hamilton, Ontario
Stunning, modern open-concept freehold townhome located in a highly sought-after Stoney Creek community. This beautifully designed home features 3 spacious bedrooms and 3 well-appointed washrooms, with a bright main floor showcasing large windows and rich hardwood flooring. The stylish kitchen offers stainless steel appliances, ample cabinetry, and a convenient breakfast area, flowing seamlessly into the open living and dining space-ideal for entertaining. The generous primary bedroom includes a walk-in closet, while the upper-level laundry adds everyday convenience. Surrounded by scenic trails, green space, and minutes to Heritage Sports Park withsoccer fields and a nearby golf course, this home is perfect for active families and outdoorenthusiasts. Ideally situated in a commuter-friendly location close to highways, transit, shopping, and schools. (id:61852)
RE/MAX Millennium Real Estate
504 - 55 Yarmouth Street
Guelph, Ontario
Looking to Live in Popular Downtown Guelph? Large Downtown Condo Apartment shows 10+ with a Huge Bedroom including a Reading Nook Area as well as a Spacious Living space. Lots of Natural Light with a Clean and Updated Interior!! Underground Parking makes for Easy Living!! Would love A++ tenants requires full Credit report, most recent 2 paystubs, 3 months bank statements, rental application, Reference check, employment letter within 30 days for all the tenants occupying the property. Easy to show as the property is vacant (id:61852)
Coldwell Banker Escarpment Realty
Lower - 564 Waterloo Street
Hamilton, Ontario
UTILITIES INCLUDED! This stunning 2 bedroom, 1 bathroom lower unit is ready for move-in! Professionally updated from top to bottom featuring a spacious kitchen, in-suite washer and dryer, vinyl flooring throughout, glass shower, and a walkout to the backyard! Close proximity to QEW for easy commuting and a close drive to parks and grocery stores & amenities. (id:61852)
Royal LePage Burloak Real Estate Services
1051 Upper James Street
Hamilton, Ontario
Prime professional office space located on one of Hamilton's most desirable business streets. The 2nd-floor unit offers a welcoming reception area and large functional workspaces. Elevator service and washrooms are provided. Outstanding exposure, easy highway access, and building signage enhance visibility. High-traffic location with public transit nearby. Available for immediate occupancy. (id:61852)
Save Max Bulls Realty
12 Vanier Drive
Welland, Ontario
Beautifully renovated and move-in ready, this spacious lower-level apartment with 2-bedroom features a private separate entrance, a modern full bathroom, and convenient ensuite laundry. Enjoy a bright, open-concept layout with stylish finishes and updated flooring throughout. Located in a quiet, family-friendly neighborhood close to transit, excellent schools, shopping, and major highways, this home offers both comfort and convenience. Perfect for a couple or small family. (id:61852)
Exp Realty
8 - 202 Green Street
Cobourg, Ontario
Large Updated 2 Bdrm Apartment in Cobourg's Downtown - Waterfront Area !! Just a Short Walk to the Beach and Downtown Main Shops, Restaurants, Cafe's, and More !! * See Red Circle on Map in Photos of this Fantastic Location !! 10ft Ceiling in Liv./Din. Open Concept Area !! Large Kitchen w/Tons of Cabinets and Counter Space !! Quartz Counters ! Slow Close Cabinet Doors ! Dishwasher ! 2 Very Good Sized Bedrooms ! Large West Facing Balcony ! Charm of an Older Architecture w/Modernized interior. 1 Parking is included. Water is included, but Hydro is Separate Metered and Tenant to Pay. Coin Laundry is in the Basement level. (id:61852)
Exp Realty
6 Baby Pointe Trail
Brampton, Ontario
Step Into This Beautifully Kept Home Nestled On A Quiet, Family-Oriented Street Just Minutes From Mt Pleasant Go Station. The Main Floor Offers A Welcoming Den Perfect For A Home Office, Along With Direct Access From The Garage. The Open-Concept Second Level Features A Spacious Living And Dining Area With Hardwood Floors, Filled With Natural Light From Large Windows. The Modern Kitchen Boasts A Large Breakfast Bar, Sleek Finishes, And A Walkout To Deck, Perfect For Entertaining Or Enjoying Morning Coffee. Relax On The Inviting Front Porch Or Bask In The Abundance Of Light That Fills Every Corner. Upstairs, You'll Find Three Bright And Spacious Bedrooms Designed For Comfort And Functionality. A Must-See Home That Combines Warmth, Style, And Convenience. (id:61852)
Royal LePage Signature Realty
309 - 1550 South Gateway Road
Mississauga, Ontario
Outstanding Location Within the Well-Established Dixie Park Centre, A Bustling Plaza in Central Mississauga. Featuring a Food Court on the Main Floor And Abundant Free Parking, This Presents An Excellent Opportunity For Various Professional Offices, Including Medical/Dental, Accounting, Legal, Real Estate, Transportation Services, Tech And Many More. Situated in a High-Traffic Mall, Surrounded By Commercial Buildings And Residential Neighbourhoods. It Enjoys Proximity To Hwy 401, 403 And 410, As Well As Convenient Access To Public Transit. (id:61852)
Dream Maker Realty Inc.
1902 - 10 Eva Road
Toronto, Ontario
Welcome to luxury living built by Tridel in one of the most sought-after communities in Etobicoke. This modern 2 bedrooms and 2 bathrooms condo offers stunning views, contemporary finishes and great amenities. Enjoy this corner, open concept, spacious layout offering 835 sqft with modern kitchen, with quartz countertops, designer backsplash, stainless steel kitchen appliances and a spacious balcony. Includes 1 parking and 1 locker. Amenities include 24 hour concierge, Youth & Kids Zones, Entertainment Lounge, BBQ Terrace, gym, guest suites, party room and just minutes away from Highways 427, 401, and the QEW, as well as restaurants, public transit, parks and shopping. Internet is included in the rent. Current tenants will consider moving out early if required (id:61852)
Century 21 Heritage Group Ltd.
810 - 405 Dundas Street W
Oakville, Ontario
Welcome to The Distrikt Trailside Condos in vibrant North Oakville! Suite 810 offers penthouse-style living - no unit above you - with 9' ceilings in the main area, an open layout, and bright floor-to-ceiling windows framing beautiful city views. This stylish 1 Bedroom + Den suite includes 1 Parking + 1 Locker, and features modern finishes throughout: quartz countertops, tile backsplash, under-cabinet lighting, and a full suite of stainless-steel appliances. The smart home system with digital door lock and in-wall touchscreen lets you manage heating, cooling, amenity bookings, and building access right from your unit. Enjoy your morning coffee on the private northeast-facing balcony, or take advantage of the impressive building amenities - rooftop terrace with BBQs, fitness and yoga studios, pet spa, party and billiards rooms, and 24-hour concierge service. Steps to grocery, restaurants, and everyday essentials - plus easy access to Highways 407/403, GO Transit, parks, trails, and Oakville Trafalgar Hospital. Experience turnkey, contemporary living with unbeatable convenience in one of Oakville's most sought-after neighbourhoods. (id:61852)
Century 21 Millennium Inc.
30 Farr Avenue
Toronto, Ontario
Located on A Quiet Cul De Sac, This Rarely Offered Beautifully Renovated Bungalow Sits On A Spacious 153 Deep Ft. Lot. This Property Offers 3 Spacious Bedrooms On the Upper Level, 3pc Renovated Bathroom & A Large Custom Kitchen Feat. Quartz Counters, S/S Appliances & Ensuite Laundry. Lots of Natural Light. A Separate Entrance Leads to a Lower Level 2 Bedroom Unit, Equipped With A Full Renovated Kitchen, 2nd Renovated Bathroom & Sep. Laundry Room. Guaranteed Rental Income for Owner. Excellent Location, Short Walking Distance to Transit (TTC/ New LRT Finch Line), Albion Mall, Rowntree Mill Park, Shops, Schools/ Daycare & Much More!! (id:61852)
Homelife Frontier Realty Inc.
723 - 3220 William Coltson Avenue E
Oakville, Ontario
Experience luxury living New CORNER UNIT 2 baleony with east exposure, and unobstructed viewsfrom all rooms! Flooded with natural light, this residence has 1 underground parking spot andbuilt-in electric vehicle charging station. Immerse yourself in the pinnacle of modern luxurywith this innovative keyless building with Smart Conneet home technology. Delight insophisticated relaxation atop the rooftop terrace or engage in daytime co-working within thestylish main floor social areas, transforming into a vibrant social hub by night. Indulge inthe upscale party and entertainment lounge, and stay energized in the cutting-edge fitnesscentre. The kitchen offers a QuartzCountertop with Stainless Steel upgraded appliances, anisland with seating space, and laminate flooring throughout. Bright living room featuringwall-to-wall windows. Primary bedroom SE view of open area. Second bedroom NE view of existingresidential. Updated bathroom with glass walk-in shower with a safety handle. (id:61852)
RE/MAX Experts
759 Shadeland Avenue
Burlington, Ontario
Sophisticated bungalow living in the heart of Aldershot! Welcome to 759 Shadeland Ave. Meticulously renovated from top to bottom with designer details throughout. Impressive millwork and built-ins, white oak flooring, and heated floors on all tiled surfaces. The focal point is the gourmet kitchen with oversized island, Wolf gas range, and custom plaster hood. Gorgeous dining room with vaulted ceilings and wall to wall sliding doors overlooking the private yard. Sleek gas fireplace and inviting living room with accent ceiling. In-ceiling SONOS speakers throughout with multiple zones including backyard. Lower level features an additional bedroom, full bath and rec room. Convenient laundry room off the garage with heated floors and lots of storage. Garage has rough-in for electric car charger. Private backyard with composite deck. Enjoy the tranquillity of the neighbourhood with its gorgeous tree canopy and proximity to the waterfront and Burlington Golf & Country Club. Close to downtown, shopping GO Train, and schools. (id:61852)
RE/MAX Escarpment Realty Inc.
2 - 66 Main Street S
Halton Hills, Ontario
This tastefully renovated 1-bedroom apartment has been updated top to bottom and is ideally located in the vibrant Downtown Georgetown core. Enjoy unbeatable walkability to local shops, restaurants, parks, and lots of public parking nearby. The unit features a modern, updated kitchen with newer appliances, convenient in-unit laundry, and thoughtfully refreshed finishes throughout. Bright, well-proportioned living spaces make this home both comfortable and functional. One exclusive parking spot is included for the tenant's convenience. Perfect for a professional or couple seeking a stylish unit in a prime, central location. (id:61852)
Royal LePage Real Estate Associates
161 Inspire Boulevard
Brampton, Ontario
Are you looking for a spacious rental in one of Brampton's most sought-after communities? Welcome to 161 Inspire Blvd! This beautifully maintained 2,100 sq. ft. freehold townhouse features hardwood flooring on the main and second levels, an oak staircase, maple kitchen cabinets, stainless steel appliances, and convenient garage access. Offers 3 generous bedrooms plus a loft on the second floor, with the option for a 4th bedroom. Located in a high-demand neighborhood close to schools, shopping, malls, plazas, Hwy 410, parks, and the Mayfield Community Centre. Immaculately maintained and sure to impress-don't miss this opportunity! (id:61852)
RE/MAX Gold Realty Inc.
512 - 60 George Butchart Drive
Toronto, Ontario
Welcome to Saturday on the Park by Mattamy Homes. This thoughtfully designed 1 bedroom plus large den, 2 bathroom suite offers modern urban living with exceptional functionality. The spacious den can be used as a second bedroom or as a home office/studio, providing excellent flexibility for today's lifestyle. Featuring an open-concept layout, a contemporary kitchen with integrated appliances, and large windows that allow for abundant natural light throughout.Parking and locker are both included for added convenience. Residents enjoy access to premium building amenities, including a fully equipped fitness centre, party and meeting rooms, concierge services, and stylishly designed common areas for work or relaxation. Ideally located with excellent transit connectivity, offering quick access to TTC, major highways, and public transportation routes. Just minutes to York University, Yorkdale Shopping Centre, parks, dining, and everyday conveniences. An ideal opportunity for professionals, students, or those seeking a well-connected lifestyle in a growing community. Available for lease March 1. (id:61852)
Hazelton Real Estate Inc.
1 - 2034 Weston Road E
Toronto, Ontario
Two rooms in I bedroom apt, new bathtub installed new, fresh paint, close to all amenity. (id:61852)
International Realty Firm
2 Hardisty Drive
Toronto, Ontario
This Renovated Finished Basement Apartment Features 2 Bedroom, Large Living Space, Brand New Kitchen And Its Own Laundry W/ Front Loading Washer/Dryer. A perfect option for families who a looking for a well maintained space with parking. Enjoy the Large Back Yard Complete With A Large Brand New Deck With Privacy Fence. Important to mention: Extra parking spaces are available on the street. (id:61852)
RE/MAX Your Community Realty
168 Kingsbridge Garden Circle
Mississauga, Ontario
Fully renovated from top to bottom, this detached home in the heart of Mississauga combines modern finishes with unbeatable convenience. Offering 3 spacious bedrooms plus a potential 4th in the finished basement, and 4 updated bathrooms. Set on a desirable corner lot with new windows (2021), oak hardwood floors, and pot lights throughout. The custom kitchen features quartz counters, a large island perfect for hosting or casual dining, flowing seamlessly into the open-concept living and dining area with walkout to a generous backyard. Bedrooms are well-sized with custom closets for ample storage. Ideally located minutes to Square One Shopping Centre, the upcoming Hurontario LRT, and quick access to Highways 403 & 401. Surrounded by parks, top schools, community centres, dining, and everyday amenities. (id:61852)
Union Capital Realty
36 Nicholson Crescent
Springwater, Ontario
Snow Valley! Great potential in this nice sized all brick ranch bungalow on a sprawling 100 x 200 ft lot. Good size kitchen & breakfast area walk out to decking and spacious backyard. Bright living room overlooking front grounds. Primary bedroom with walk thru closet and 3 piece ensuite. 2 other spacious bedrooms on main level & full bathroom. Mudroom with inside entrance from double garage to the kitchen. Lower level offers ability to have an extra 2 bedrooms if needed, or gym/office area. Rec room is huge and offers a warm cottage feeling. Some rooms have been virtually staged (id:61852)
Sutton Group Incentive Realty Inc.
7481 County Road 91
Clearview, Ontario
Fantastic opportunity in central Stayner. This fully finished, shared entry, bungalow has a self contained basement unit perfect to lease to supplement your mortgage and/or to use as an in-law suite. Upper floor features 3 bedrooms, 1 bathroom and bright living room/dining room space. Currently leased at ****/month, all inclusive. Lower level is currently leased for $1800/month, all inclusive. Lower level offers 1 bedroom, den/office space, laundry room as well as full kitchen, living room and spacious bathroom. . Additional details: natural gas furnace, central air, single car garage, fenced yard, each unit with their own laundry. (id:61852)
RE/MAX Hallmark Chay Realty
68 Drury Lane
Barrie, Ontario
Welcome to your ideal retreat-a beautifully preserved brick bungalow that exudes classic elegance and thoughtful modern enhancements. Crafted with a durable all-brick and timeless architectural appeal, this home has been meticulously cared for and upgraded to deliver contemporary living at its finest Enter through the front door and be greeted by a bright, spacious eat-in kitchen, completely transformed in 2017. Highlights include a generous center island perfect for gathering, luxurious granite surfaces, custom soft-close cabinetry, recessed pot lighting, and premium stainless steel built-in appliances-all staying with the home for an effortless transition. The main-level bathroom was also elegantly renovated in 2017, offering modern fixtures, tasteful tiling, and everyday convenience. Major mechanical updates provide lasting reliability: a new architectural shingle roof in 2016, a high-efficiency forced-air furnace installed the same year, complete electrical rewiring in 2004 featuring a 100-amp breaker panel replacement vinyl windows throughout in 2004, and enhanced attic insulation in 2012 for improved energy efficiency .A convenient separate side entrance leads to the lower level, presenting outstanding opportunity to finish a legal accessory apartment-perfect for multi-generational living, hosting visitors, or creating a private home office space. The well-designed floor plan blends traditional bungalow warmth-inviting bedrooms, abundant daylight, and convenient one-level flow-with ample room to customize and grow. Nestled on a spacious lot in a thriving Barrie neighborhood, you'll enjoy easy access to shopping, schools, green spaces, recreational facilities, and public transportation. This charming property offers the perfect balance of move-in-ready comfort and exciting future potential. Make it yours-book your exclusive showing now and step into the next chapter of your story! (id:61852)
RE/MAX Hallmark Chay Realty
8 Nicort Road
Wasaga Beach, Ontario
Located in the desirable River's Edge subdivision, this modern contemporary 2-storey brick and stone home offers 2,715 sq. ft. of beautifully designed living space with 4 bedrooms and 3.5 baths. You are greeted with a stunning stone front entrance that leads to the spacious foyer and oak staircase with stairwell window, boasting natural light. Throughout the home, enjoy luxury vinyl plank flooring, smooth ceilings, pot lights, quartz countertops, and matte black door hardware. The gourmet kitchen offers upgraded cabinetry, quartz countertops and backsplash, a sleek accent island, with the adjacent dining room, perfect for entertaining! A cozy living room that would make a perfect playroom, and a spacious great room highlighted by a spectacular 24"x48" custom tile surround with linear fireplace. A large laundry/mudroom with upper-cabinets and mosaic tiled floors adds everyday convenience. Upstairs, you'll find four spacious bedrooms, a charming window-filled reading nook, a generous main bathroom, and two ensuites-including a luxurious primary ensuite with a freestanding tub and glass shower. An opportune main floor side entrance included with access to the unfinished basement, complete with enlarged windows, cold cellar, and plenty of potential. Outside, a spacious yard with a 2 car garage that includes an EV-charger rough-in and electric door openers. Air conditioning, exterior pot lights and electrical rough-ins for security system are included. Quick closing is available! (id:61852)
Right At Home Realty
731 - 100 Eagle Rock Way
Vaughan, Ontario
Welcome to GO.2 Condos by Pemberton Group, located at 100 Eagle Rock Way, Suite 731, in the highly desirable Keele Street and Major Mackenzie area of Vaughan. This beautifully upgraded 595 sq. ft. suite offers a thoughtful blend of style and functionality. The living room and bedroom are enhanced with custom feature walls, adding character and a refined finish throughout the space. The kitchen is anchored by a custom oversized island with built-in storage, ideal for both everyday living and entertaining. The bathroom features a pot light in the shower, while storage is maximized with custom bedroom closets and a well-designed IKEA PAX system in the den. Enjoy unbeatable convenience with the Maple GO Station just steps away, offering seamless access to downtown Toronto, as well as quick access to Highways 400 and 407. Amenities include Gym, rooftop terrace with BBQs, and 24 hour security. Surrounded by a variety of shops, restaurants, and everyday amenities, this location delivers true transit-oriented living in one of Vaughan's most connected communities. (id:61852)
RE/MAX Noblecorp Real Estate
15 Glenn Gould Crescent
Uxbridge, Ontario
Rare Laurentide Model on Glenn Gould Cres offering approximately 3,200 sq. ft. of beautifully designed living space. This stylish and functional layout features hardwood flooring throughout the main floor and an inviting foyer with soaring ceilings that lead into a cozy family room with gas fireplace, seamlessly connected to the adjoining living room with custom built-in shelving and a large bay window overlooking the backyard. The open-concept kitchen offers abundant storage, travertine stone flooring, granite countertops, and stainless steel appliances, and flows effortlessly into the eat-in breakfast area with a walk-out to an entertainer's backyard complete with a spacious deck and lavish inground pool-perfect for enjoying summer days. A generous formal dining room with wood-burning fireplace, along with convenient main-floor laundry and direct access to the double car garage, complete the main level. Upstairs, the expansive primary bedroom retreat features a sitting area, large double closets, and a stunning five-piece ensuite. Two additional bedrooms share a four-piece semi-ensuite, while the fourth bedroom enjoys its own four-piece ensuite, offering exceptional comfort and flexibility for families of any size. (id:61852)
RE/MAX All-Stars Realty Inc.
Bsmt - 46 Centre Street E
Richmond Hill, Ontario
Rare-Find!! 2 Bedroom Apartment With Parking! Luxury Family-Sized Kitchen, Open Concept Living Room With Potlights and Large Above Grade Windows, Both Bedrooms With Closets. Private Ensuite Washer & Dryer. Steps To Amenities On Yonge St, Minutes To Mackenzie Health Hospital, Shopping At Nearby Hillcrest Mall, Supermarkets & Dining at Local Restaurants. Steps To GO/VIVA/Richmond Hill Transit or Commute Via Hwys 404/407. (id:61852)
Kamali Group Realty
Main - 46 Centre Street E
Richmond Hill, Ontario
Move-In Now! Rare-Find!! 2-Level Main Floor Apartment + Parking! Sunroom Extension Overlooking Backyard! Family Sized Kitchen, 3 Bedrooms, Private Ensuite Washer & Dryer. Front Bay Window and Hardwood Flooring Throughout the Main. Attached Garage for Storage, Private Backyard Backing Onto Community Centre. Steps To Amenities On Yonge St, Minutes To Mackenzie Health Hospital, Shopping At Nearby Hillcrest Mall, Supermarkets & Dining at Local Restaurants. Steps To GO/VIVA/Richmond Hill Transit or Commute Via Hwys 404/407. (id:61852)
Kamali Group Realty
1113 - 8081 Birchmount Road
Markham, Ontario
Newer 1 Bedroom Suite Unit W/ Balcony In Signature. Top of the Hotel. At The Milan Features Unobstructed Views 9" Ceilings, Huge Balcony, Bright Living Space, Modern Open Concept W/ Cesar Stone Countertop & Large Center Island, Stainless Steel Appliances. Swimming Pool, Gym. (id:61852)
Century 21 King's Quay Real Estate Inc.
10 Willow Landing
Markham, Ontario
A Rare Opportunity To Lease A Large Home In A Prime Markham Location. Detached Home Offering 6 Bedrooms And 5 Washrooms, Ideal For Multiple Families Or Working Professionals Seeking Comfort, Space, And Convenience. Bright, Generously Sized Rooms With Ample Living And Dining Space Provide Comfort And Flexibility For Everyday Living And Entertaining. The Property Features Plenty Of Parking, Making It Convenient For Multiple Vehicles. Located In A Desirable Neighbourhood Close To Schools, Parks, Shopping, And Transit, With Easy Access To Major Routes. Easy Access To Shopping Plazas, Supermarkets, Restaurants, Banks, And Essential Services, With Easy Access To Highway 407 And Major Roadways, Making Commuting Throughout Markham, Toronto, And The GTA Effortless. A Family-Friendly And Safe Neighbourhood Known For Its Quiet Streets, Green Spaces, And Strong Sense Of Community. Tenant Responsible For 70% Of Utilities. (id:61852)
Century 21 Titans Realty Inc.
605 - 9255 Jane Street
Vaughan, Ontario
Bright and spacious 2 bed, 2 bath suite with 1,085 sq. ft. of open concept living. Features a large kitchen with breakfast bar, oversized covered balcony, and large windows. Primary bedroom offers walk-in closet and ensuite bath. Includes 1 underground parking. Secure building with 24-hr concierge, gated entrance and many amenities. Convenient location near shopping, dining, transit, and highways. (id:61852)
Union Capital Realty
29 Thurman Road
Vaughan, Ontario
Discover this beautifully renovated detached home in the sought-after Lakeview Estates community in Thornhill. This residence offers 2,200 sq ft of updated interior ideal for modern living. Newer kitchen with granite counters, stainless steel appliances, and a mosaic glass backsplash. 4 Large bedrooms upstairs with sizeable windows and closets. The home's lower level offers significant extra living space with a fully finished basement. This includes a spacious recreation room, perfect for entertainment or relaxation, along with a full-sized bedroom and a dedicated bathroom, making it ideal for in-laws, guests, or a private home office. Low maintenance front and rear yard with pavers done in 2019. Roof replaced in 2021 with attic insulation in 2019. Furnace, Tankless Hot Water Unit, Heat Pump all owned. See feature sheet for details! (id:61852)
Union Capital Realty
Bsmt - 80 Fieldview Crescent
Markham, Ontario
Very Good Location, Detached Home Is Professionally Renovated From Top To Bottom, Three Bedrooms With 2 Bathrooms, Separate Entrance, Modern Elegant Solid Wood Kitchen, Large Living & Dining Room, Newer Furnace, Pot Lights, Step To Suppermarket, T&T, Restaurant, School, TTC, Cinema, Hospital. Partly Furnished, Happy To Move In. (id:61852)
Homelife New World Realty Inc.
Lower Level - 2036 Lilac Drive
Innisfil, Ontario
Available Immediately!! This 1 Bedroom Basement Apartment in the Heart of Alcona Offers A Spacious Living Area Complete with Living Room, Kitchen, Bedroom and 4 Piece Bathroom. It Features Its' Own Separate Entrance, Washer & Dryer, Fridge, Stove and One Parking Spot on Driveway. A Short Walk to Lake Simcoe to Enjoy Beaches and Parks. Proximity to Up and Coming Go Station and All Amenities. (id:61852)
RE/MAX All-Stars Realty Inc.
