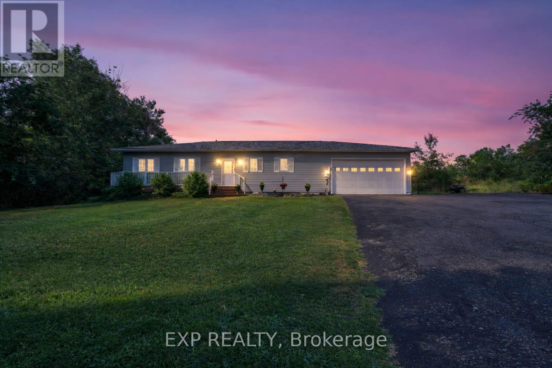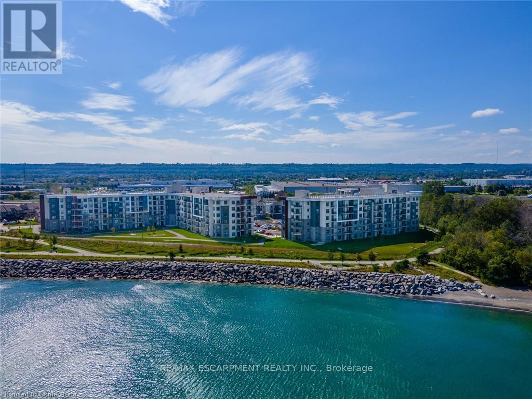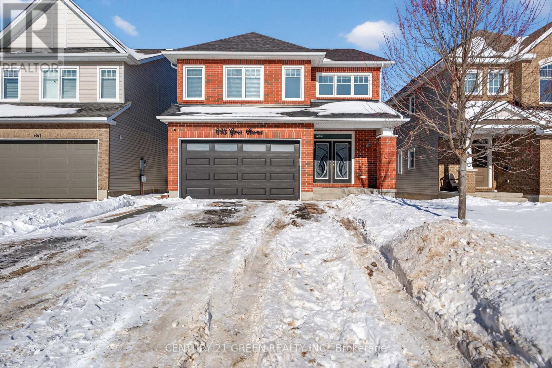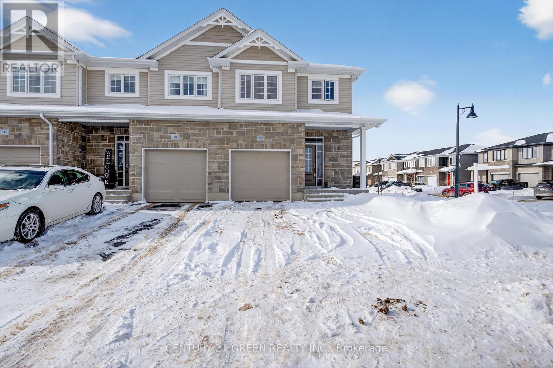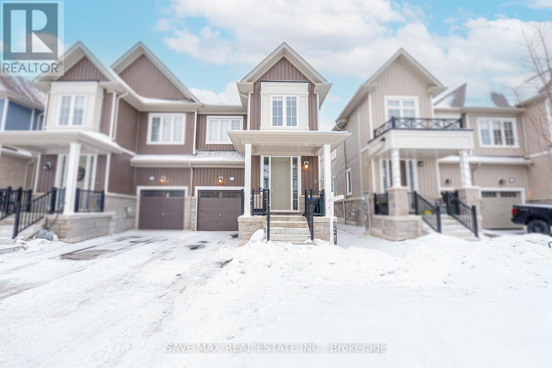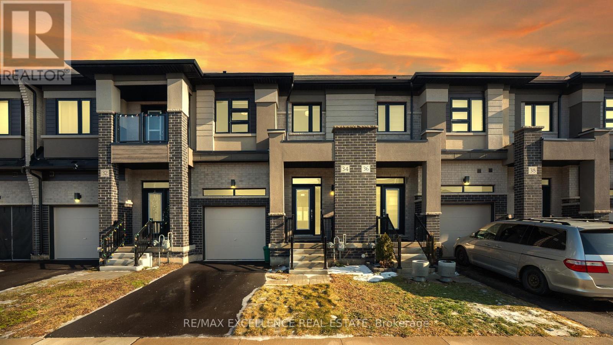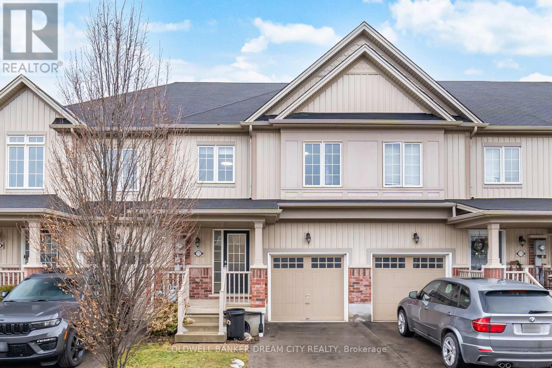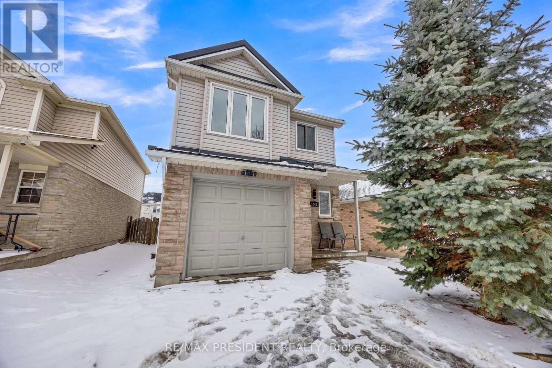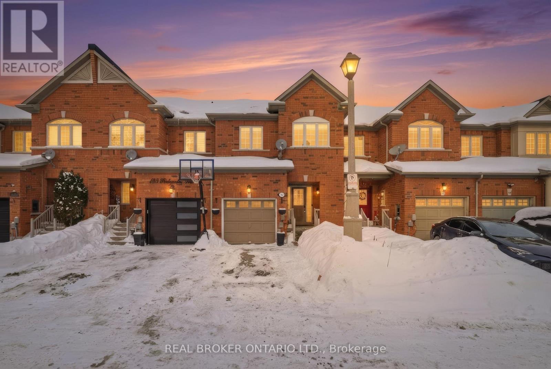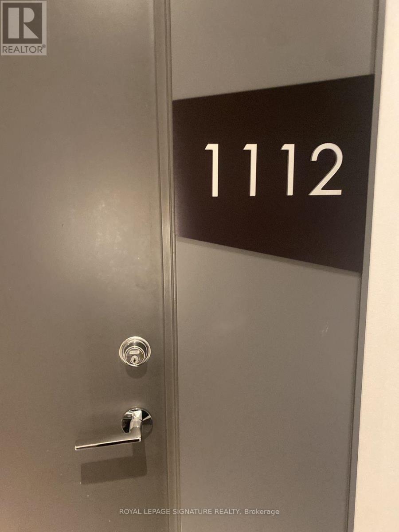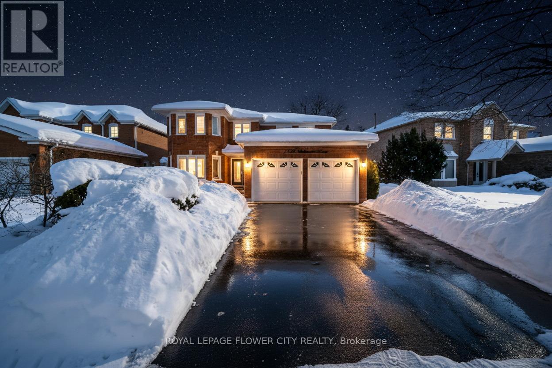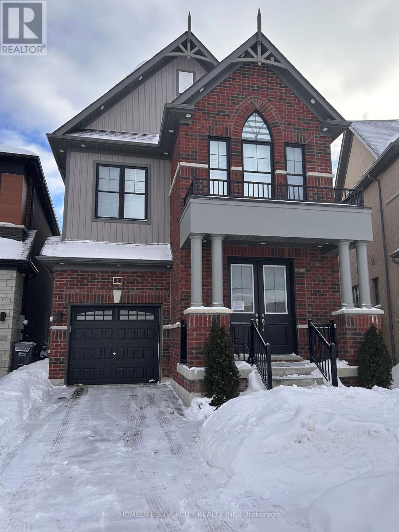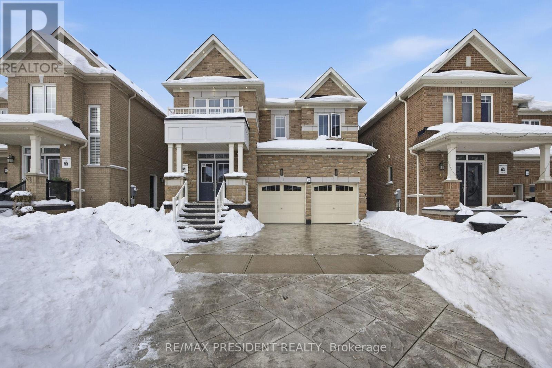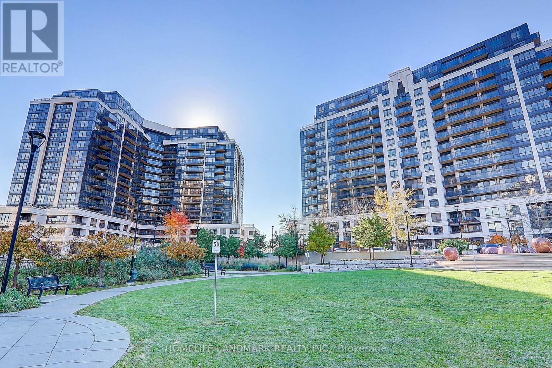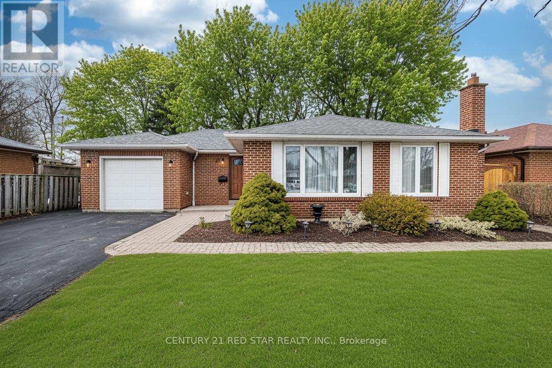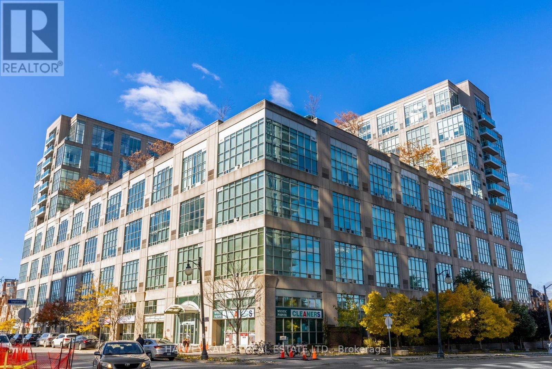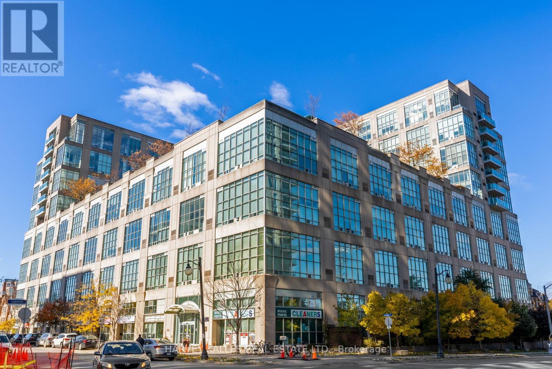92 Tate's Bay Road
Trent Lakes, Ontario
92 Tates Bay Road | Trent Lakes. ROYAL HOMES QUALITY. 1+ ACRE PRIVACY. MODERN EFFICIENCY. Escape to your private sanctuary at this beautifully maintained 2007 Royal Homes built raised bungalow, set on over an acre of quiet, tree-lined land in Trent Lakes. Freshly painted and truly turn-key, this home offers the perfect blend of high-end construction, modern efficiency & peaceful rural living. Recent upgrades include kitchen appliances (2024), a new roof (2023), washer & dryer (2023) & a high-efficiency heat pump system (2024), delivering reliable year-round heating with improved energy efficiency & lower carrying costs. An HRV (Heat Recovery Ventilation) system further enhances indoor air quality & comfort. The garage is also fully insulated with inside/exterior access! The bright, open-concept main floor is designed for effortless living & features: 3 spacious bedrooms, Two 4-piece bathrooms & Main-floor laundry for everyday convenience. The primary bedroom en-suite even offers the added luxury of heated floors! Enjoy morning coffee under the large covered porch, or host summer gatherings on the expansive deck overlooking the peaceful natural surroundings. The fully finished lower level offers exceptional flexibility with a massive recreation room, A 4th bedroom or dedicated home office and abundant storage space. The Lifestyle: Located on a quiet, year-round municipal road, this property places you at the gateway to some of the region's most desirable amenities. Water & Woods: Minutes to Pigeon Lake, close to the Trent-Severn Waterway for boating, fishing, and swimming, Direct access to snowmobile and ATV trails, Central Convenience, Easy drive to Bobcaygeon, Fenelon Falls, and Buckhorn and Peterborough is within commuting distance. Whether you're looking to embrace a rural lifestyle, enjoy a high-quality retreat, or settle into a low-maintenance country home, this move-in-ready property delivers space, privacy, and flexibility. Just turn the key and start living. (id:61852)
Exp Realty
509 - 125 Shoreview Place
Hamilton, Ontario
This 668 square foot lakeside condo in the Community Beach area of Stoney Creek combines style and convenience. It features a bright, open layout with one bedroom and a flexible den- perfect for a home office or reading nook. The modern kitchen is equipped with quartz countertops, subway tile backsplash and stainless-steel appliances, while the living room is highlighted by a stylish feature wall. The primary bedroom comes with a walk-in closet and ceiling fan and the bathroom includes a quartz vanity. Not to be missed are the updated light fixtures, laminate floors that provide warmth and ease of maintenance, and floor-to-ceiling windows providing loads of natural sunlight. Step out onto your private balcony where you can take in views of Lake Ontario. Residents can enjoy building amenities such as a rooftop patio, gym, and a party room for gatherings. This unit comes with one underground parking space and one locker. You'll love the location being able to walk along the waterfront, going to the beach and parks and quick access to the highway. RSA. (id:61852)
RE/MAX Escarpment Realty Inc.
645 Gwen Avenue
Kingston, Ontario
Step into this Breathtaking , two-story beauty in the Woodhaven Community , Offering over 3982 sqft of luxurious living space , this home features 4 Bedrooms and 3.5 washrooms Above Grade and 2 Bedrooms and 1.5 washrooms Below grade ( Legal Duplex). The Main floor also features a practical mudroom area, complete with a closet. A stylish two-piece bath completes the main floor. The Modern Chef Inspired Kitchen is a dream. showcasing Stainless Steel Appliances and Breathtaking granite and Quartz Countertop, a Spacious Breakfast bar perfect for family gatherings. Central Vacuum on Main Floor and Second Floor. Maple Hardwood Stairs . The Sleek contemporary dining Room is ready for your next dinner party. From the Double car garage , enter a convenient mudroom including a walk in for your storage. Oversized Deck to Enjoy summer BBQ and stairs going to Backyard from deck. Upstairs , the spacious primary bedroom is your personal oasis, featuring a large walk in in Closet and a spa like ensuite with double sink , a soaking tub and a separate shower. Three more generously sized bedrooms, two full bathrooms and a Laundry room and a linen closet complete your second floor. The professionally made Basement is Legal 2nd apartment and has 9 feet Ceiling with 2 Spacious Bedrooms , 1.5 washrooms and Separate Laundry for the basement and is currently rented at $1700 per month and the upper portion is currently rented at $3400 per month. (id:61852)
Century 21 Green Realty Inc.
353 Buckthorn Drive
Kingston, Ontario
Beautifully Built Caraco Freehold Townhome Built on Large Corner Lot in Prestigious Woodhaven Area Offers 1525 square feet Above Ground of Living Space with 3 Bedrooms, 2.5 Washrooms and an impressive list of Features including Ceramic Tile Foyer plus Laminate Floor on Main Floor and a 9FT Ceiling on Main Floor. Upgraded Kitchen with Large Centre Island, Quartz Counter tops , Walk In Pantry , Pot Lighting & Built In Microwave , Bright and open Living Room with corner Gas Fireplace, POT Lighting and a Patio Door to Rear Yard. 3 Spacious Bedrooms on second floor including the Primary Bedroom with Walk In closet and 4 PC Ensuite Bathroom. Main Floor Laundry Room. Standard High Efficiency Furnace and Basement Bathroom Rough-In . Just Steps to Future Parks and Schools (id:61852)
Century 21 Green Realty Inc.
39 Conboy Drive
Erin, Ontario
A beautifully upgraded 4-bedroom, 2.5-bath semi-detached home located in the growing and family-oriented Erin Glen community. Completed in August 2024, this modern 1949 sqft home offers a functional layout, quality construction, and valuable builder-completed upgrades, making it stand out from surrounding properties. A ***separatele side entrance*** - not commonly offered in this area-adds exceptional future flexibility and potential for the unfinished basement. The open-concept main floor is bright and welcoming, featuring thoughtfully selected builder finishes, upgraded flooring selections, enhanced kitchen and washroom options, upgraded stair and interior details, all chosen directly through the builder. The upper level offers 4 well-proportioned bedrooms, including a spacious primary bedroom with ensuite and a large Walk-in Closet. 3-car parking (1 garage + 2 driveway). Situated just 30 minutes from Mississauga and Brampton, Erin offers small-town charm with convenient access to the GTA. Close to parks, schools, trails, and local amenities. (id:61852)
Save Max Real Estate Inc.
34 Bowery Road
Brantford, Ontario
Welcome to this beautifully upgraded 3-bedroom, 2.5-bath townhouse, offering nearly 1,600 sq. ft. of refined living space, designed for modern lifestyles. The bright, open-concept main floor features a sleek contemporary kitchen with upgraded cabinetry, quartz countertops, backsplash, and stainless steel appliances, seamlessy connected to spacious living and dining areas. Large windows throughout the home flood the space with natural life, enhanced by 9-ft ceilings, zebra blinds and upgraded flooring and stairs with no carpet. Upstairs, 3 spacious bedrooms include a primary suite with a walk-in closet and 5 pc private ensuite, along with additional 4 pc bathroom upstairs. Additional highlights include inside garage access, in-unit laundry, backyard ideal for relaxing or entertaining. Located in a quiet, family-friendly sought-after community close to top schools, parks, Grand River trails, shopping, golf and offering quick access to Hwy 403, this move-in ready home combines thoughtful upgrades, comfort and an exceptional location. Perfect for First Time Home Buyers or anyone downsizing. (id:61852)
RE/MAX Excellence Real Estate
172 Whitwell Way
Hamilton, Ontario
Don't miss the opportunity to won this beautifully house located in Hamilton, this well-maintained home offers 3 spacious bedrooms and 2.5 bathrooms, perfect for families and professionals alike. The main floor features a bright and inviting living and dining area, complemented by a modern kitchen with stainless steel appliances. Large windows throughout the main level provide an abundance of natural light, creating a warm and welcoming atmosphere. Upstairs, all three bedrooms are generously sized and finished with broadloom flooring. The primary bedroom includes a 4-piece Ensuite and a walk-in closet for added comfort and convenience. Ideally situated just moments away from schools, parkettes, splash pads, shopping, and major commuter routes, this home offers both lifestyle and location in one complete package. (id:61852)
Coldwell Banker Dream City Realty
146 Werry Avenue
Southgate, Ontario
Welcome to this bright and spacious 3-bedroom semi-detached home with 2 additional rooms in the basement, offering a total of 3.5 washrooms-perfect for families or professionals seeking comfort and space in a growing community. The main level features an open-concept layout with a modern kitchen, ample cabinetry, and a seamless flow into the living and dining areas-ideal for everyday living and entertaining. Upstairs, the generously sized bedrooms include a primary suite with a private ensuite, while additional bedrooms share bathroom. The fully finished basement adds exceptional value with two extra rooms, a full washroom, suitable for a home office, additional bedrooms/guest rooms, or recreation area. A well-maintained, move-in-ready rental offering space, functionality, and a great neighbourhood-don't miss this opportunity! (id:61852)
Royal LePage Credit Valley Real Estate
90 - 283 Fairway Road N
Kitchener, Ontario
Attention First Time Home Buyers and Investors! Welcome To 90-283 Fairway! This 2-Bedroom 1-Bathroom Condo Unit Is Located In A Great Location That Is Well-Connected To A Variety Of Amenities, Including Main Roads, Schools, Shopping Centres, Parks And More. This Bright And Spacious Unit Offers Ample Room For Comfortable Living. The Two Well-Sized Bedrooms And 4-Piece Bath Are Ideal For Those Seeking A Balance Of Comfort And Functionality In Their Living Space. Whether You're A First-Time Homebuyer, A Small Family, Or An Investor, This Condo Is An Excellent Opportunity. The Condo Fee Covers All Major Utilities, Making It Easy To Manage Your Monthly Expenses. Don't Miss Out On This Chance To Own A Piece Of Real Estate In A Fantastic Location! Property Currently Renting for $2100/month (id:61852)
RE/MAX West Realty Inc.
3 & 4 - 34 Jim Ashton Street
London East, Ontario
Welcome to this beautifully fully renovated home (**Hi Speed Internet included**). This property features brand new appliances, modern finishes, and a thoughtfully updated interior-perfect for families or professionals looking for a move-in-ready rental in a desirable neighbourhood. Situated in a highly sought-after area of North London, this home offers excellent access to everyday conveniences and lifestyle amenities:Top-rated schools and daycares nearby, Close to Western University, Minutes to Masonville Place Mall and major shopping centres, Variety of restaurants and cafés, including diverse dining options, Indian grocery stores and specialty shops within short driving distance, Easy access to public transit, Nearby parks, walking trails, and recreational facilities, Close to sports arenas, community centres, and fitness facilities, Convenient access to major roads and highways (id:61852)
Queensway Real Estate Brokerage Inc.
Bsmt - 77 Bechtel Drive
Kitchener, Ontario
Welcome To The walkout Basement Of This Bright & Spacious two bedroom Home With Glorious Amounts Of Natural Light And Laminate Floors Throughout! Quiet Neighbourhood, Community Centre With A Swimming Pool Right Across The Street, Library, High School, Two Primary Schools, Childcare In Walking Distance. Easy Access To Bus Stop, Highway, Shopping Plaza And Superstore Nearby. tenant pay 50% of utilities. (id:61852)
Master's Trust Realty Inc.
67 Copes Lane
Hamilton, Ontario
Luxury 5 Bed, 5 Bath Home with Stunning Lake Ontario Views! Located in a prestigious lakeside community in Stoney Creek near the Newport Yacht Club, this fully finished home offers over 3,000 sq ft of upscale living. Main floor features include 10-ft tray/coffered ceilings, hardwood flooring, 8-ft doors, pot lights & a gas fireplace. The gourmet kitchen boasts custom cabinetry, granite counters, SS appliances, under-cabinet lighting, a large island & walk-in pantry with access to a formal dining room. Covered porches off the kitchen & living room overlook a pool-sized yard. Upstairs, find 4 spacious bedrooms each with ensuite or shared bath access, plus 9-ft ceilings. The primary suite showcases lake views, a private balcony, large walk-in closet & spa-like ensuite with double sinks. Move-in ready luxury just steps from the water! (id:61852)
Meta Realty Inc.
1843 Bloom Crescent
London North, Ontario
Excellent family home located in the highly desirable North London - Stoney Creek neighborhood. Beautifully decorated and well maintained, this home offers a functional layout with a rare upper-level bonus room, ideal for a home office, playroom, or second family room. The main level features a spacious foyer, convenient 2-piece powder room, and a bright open-concept living and dining area-perfect for everyday living and entertaining. The kitchen is both stylish and practical with a breakfast bar and ample cabinetry. Upstairs, you'll find three generously sized bedrooms, a 4-piece family bathroom, and the versatile bonus room that adds valuable extra living space. The finished basement lower level includes a cozy recreation room, laundry area, and additional storage. Enjoy outdoor living in the fully fenced backyard with a large deck and gas BBQ hookup. Prime location close to the London YMCA community Centre (gym and pool), restaurants, Masonville Mall, parks, and scenic trails. Walking distance to Stoney Creek Elementary School and Mother Teresa Catholic Secondary School. A must-see family home offering space, comfort, and an unbeatable location. Furnace 2025. Metal Roof. (id:61852)
RE/MAX President Realty
322 - 470 Dundas Street
Hamilton, Ontario
Welcome to 470 Dundas St East, a brand new condo building in a great location. Located on the 3rd floor this bright modern unit features, stainless steel appliances, a kitchen island, sand coloured vinyl plank flooring, 4 piece bathroom, large private bedroom, insuite laundry & south facing balcony with great views. Building amenities include exercise room, party room, and rooftop patio with deck & bbq's. Includes one surface parking spot & dedicated locker. Close to amenities, old Waterdown, 407, minutes from Aldershot Go & highway access. Move in ready perfect for bachelor, young professional or couple. (id:61852)
Royal LePage Burloak Real Estate Services
6 Mackenzie Street
Southgate, Ontario
Breathtaking Flato Builder Brand New 2,315 Sqft Home 4Bed And 4 Bath With Quartz counter, Open Concept Floor Plan Ideal For All Of Your Entertaining Needs. Soaring 9-Foot Ceilings &Tastefully Designed Kitchen With Stunning Custom Island. Serene Primary Bedroom Retreat. Enjoy The Luxury Of Each Bedroom Having Its Own Private Ensuite! All Of Your Wants & Needs In One Place. This Is Truly A Must See! (id:61852)
RE/MAX Gold Realty Inc.
133 Rockgarden Trail
Brampton, Ontario
Radiance on Rockgarden. Backing onto a ravine and surrounded by mature greenery, this freehold townhouse offers a rare combination of privacy, natural beauty, and contemporary design. With no rear neighbours and a walk-out lower level, the home delivers a lifestyle more commonly associated with detached living-set within a refined, low-maintenance format. The main level is thoughtfully composed for both daily living and effortless entertaining. An open-concept living and dining area is anchored by a tastefully appointed kitchen featuring granite countertops, clean-lined cabinetry, and modern finishes that balance function with understated elegance. Natural light flows throughout the space, creating a calm and welcoming atmosphere with seamless indoor-outdoor connection. The upper level hosts three well-proportioned bedrooms and two full bathrooms, including a serene primary retreat complete with a private ensuite and walk-in closet. Each space is designed with comfort, proportion, and longevity in mind, offering flexibility for families, professionals, or downsizers alike. The fully finished basement extends the home's versatility, offering a bright recreation area, a full bathroom, and direct walk-out access to a private backyard oasis. Framed by ravine views and total privacy, the outdoor setting provides a peaceful retreat for morning coffee, quiet evenings, or entertaining amid nature. Turnkey, private, and thoughtfully designed, this residence presents a compelling opportunity to enjoy modern living in a setting that feels both elevated and enduring. (id:61852)
Real Broker Ontario Ltd.
1112 - 10 De Boers Drive
Toronto, Ontario
Welcome to Unit 1112 at 10 De Boers Drive - a beautifully laid out 1 bedroom + den, 1 bathroom suite offering modern comfort and exceptional outdoor space. This bright and functional residence features an open-concept living and dining area that flows seamlessly to a rare wrap-around balcony, providing expansive views and an ideal setting for relaxing and spend quality time. The modern kitchen is thoughtfully designed with sleek cabinetry, quality finishes, and ample storage, while the versatile den offers the perfect space for a home office or study. The spacious bedroom includes generous closet space and easy access to the bathroom. Situated in a well-managed building with convenient access to Yorkdale Mall, TTC transit, major highways, parks, and everyday amenities, this location offers both connectivity and comfort. A fantastic opportunity to lease a stylish condo with outstanding outdoor living in a central Toronto neighbourhood. (id:61852)
Royal LePage Signature Realty
1340 Whitewater Lane
Mississauga, Ontario
1340 WhiteWater Lane | Built by Mattamy Homes Step into a lifestyle of prestige and comfort in this stunning detached residence, masterfully crafted by the renowned Mattamy Homes. Nestled on one of East Credit's most sought-after streets, this home perfectly balances executive elegance with warm, functional living. Sophisticated Interior Design Grand Open-Concept: A light-filled layout featuring soaring windows and a seamless flow, perfect for both high-end entertaining and intimate family nights. Chef's Dream: A spacious kitchen with premium finishes and a breakfast area that overlooks your private backyard retreat. Upper-Level Sanctuary: Four generously sized bedrooms, including a primary suite designed as a true escape with a spa-inspired ensuite and ample walk-in closet space. Modern Essentials: Thoughtfully maintained with upgraded mechanicals (Furnace 2015, AC 2017, Roof 2020) and a massive basement offering endless potential for a home gym or cinema. An Outdoor Oasis Resort Living: Dive into your private inground swimming pool, surrounded by professional landscaping and outdoor pot lights for evening ambiance. Nature at Your Door: Backing directly onto the lush Bidwell Trail, providing rare privacy and immediate access to scenic walking paths. Top-Tier Education Catchment Give your children the best start with access to highly-rated local schools: Sherwood Mills Public School (Elementary) Fallingbrook Middle School (Middle) Rick Hansen Secondary School (High School) Our Lady of Good Voyage (Catholic Elementary) St. Joseph / St. Marcellinus (Catholic Secondary)The East Credit Advantage Located just minutes from Heartland Town Centre, these top schools, and the 401, you are perfectly positioned to enjoy the best of Mississauga. 1340 White Water Lane isn't just a house it's the goal you've been working toward. (id:61852)
Royal LePage Flower City Realty
9 Ida Terrace
Caledon, Ontario
Brand new LEGAL 2 BR basement apartment with rare 9 FEET CEILING height! Separate entrance and EN-SUITE LAUNDRY ! Large kitchen / Dining area with dishwasher and quartz counter top! One drive way parking included! Walking distance to Public transport and short drive to Mount Plesant GO station and highway 410.The tall ceiling, pot lights and big windows makes you feel unlike a basement apartment.Looking for a small family or 2 working professional.Tenants to pay 25% of utilities. (id:61852)
Homelife Silvercity Realty Inc.
584 Remembrance Road
Brampton, Ontario
Stunning Detached Home - Priced to Sell! Under Power of Sale. Beautifully upgraded 4-bedroom home (original 5-bed model converted for larger rooms) with a separate legal side-entrance to the basement. Bright main floor with separate living and family rooms, upgraded kitchen with quartz countertops, center island, and stainless steel appliances. Hardwood floors on the main level. Four large bedrooms, including a master with a walk-in closet and a 5-piece ensuite. Three full bathrooms. Extended exposed concrete driveway, 9' ceilings on both floors, high-efficiency systems, AC, washer/dryer included. Major upgrades throughout - a true showstopper! (id:61852)
RE/MAX President Realty
716 - 1070 Sheppard Avenue W
Toronto, Ontario
Nestled in the vibrant heart of North York, this bright and spacious one-bedroom residence at 1070 Sheppard Avenue West offers a rare opportunity to enjoy sophisticated city living without compromise.Thoughtfully designed, the suite features an open-concept layout bathed in natural light, with contemporary finishes that reflect modern urban elegance. The sleek kitchen with stainless steel appliances flows seamlessly into a versatile living and dining area, while the generously sized bedroom provides a peaceful retreat from the city's bustle.Beyond the comfort of your private sanctuary lies a world of convenience. Located just minutes from Sheppard West Subway Station, residents enjoy effortless access to downtown Toronto while staying close to neighborhood amenities. The building offers exceptional features, including 24-hour concierge service, state-of-the-art fitness facilities, and secure entry, all complemented by its proximity to Yorkdale Shopping Centre, Downsview Park, and an array of dining and entertainment options.This exceptional property is more than just a home - it's an opportunity to elevate your lifestyle in one of Toronto's most desirable communities. (id:61852)
Homelife Landmark Realty Inc.
25 Devonshire Drive
Brampton, Ontario
Offered By The Original Family Of The Property! Situated On A 50ft x 114ft Deep Lot, Backing Onto Dorchester Park With Parking For 7 Cars & A Side Entrance Into The Basement! First Home, Downsizing Or Investor - This 3 Bedroom, 2 Full Washroom Bungalow Fits Everyone's Needs & Can Be In Your Family For Another 57 Years. This Home Has A Large Combined Living & Dining Room, An Oversized Kitchen With A Lot Of Counter Space For Cooking Large Meals. The Kitchen Has Another Door Great For BBQing Or Storing Your Garbage Cans. 3 Great Size Bedrooms With Large Windows & Large Closets & 2 Large Lien Closets In The Hallways That Are Great For Storage. Downstairs Has Another Full Washroom, An Open Concept Layout Divided Into A Rec Area With Fireplace And The Other Side Would Be A Great Kids Play Area Or Work From Home Office. A Walkup To The Side Of the House Or Into The Garage Makes It Easy To Convert The Basement Into A In-Law Suite. A Big Backyard Backing Onto The Park & Large Mature Trees Is Great If You Want To Add A Pool Or Outdoor Entertaining Space With Great Privacy. With Schools, Transit, Shopping, 407 & 410 You Are Minutes Away From All Your Needs. Don't Wait To Call This Home. (id:61852)
Century 21 Red Star Realty Inc.
311 - 300 Manitoba Street
Toronto, Ontario
Experience Luxurious Urban Living with this exclusive 2 Bedroom, 2 Bath, 2 parking, & 2 Locker Hard loft. Meticulously redesigned and equipped with all the bells and whistles one seeks. Breathtaking from the entrance, soaring 18 ft ceilings and a wall of windows pour an abundance of south-facing natural light into this home to be further reflected by the lavish heated marble floors and cladded gas fireplace & walls. A one-of-kind purifying garden wall spans the height of 2-storeys joined with exposed concrete ceilings and grand posts. Built with thick concrete walls, additional soundproofing, top-of-the-line Hunter Douglas Automatic Smart Shapes, and remarkable SONOS speakers throughout, combined with a smart home automation system making this dwelling into a complete theater-on-demand. Have Full control of your environment with the rarely offered individual in-suite furnace and two premium ceiling fans. The Warehouse Lofts is beautifully positioned in a calm family & pet-friendly community, yet moments from all the city has to offer. Breeze right in off the Gardiner Expressway to your gated residence and take a walk to the Humber Bay Shores renewed park, lakeshore strip of restaurants, marinas & yacht clubs, and various locally authentic & big-name shops. Perfectly positioned 15 minutes from bustling Downtown Toronto and both Toronto Airports. School bus routes & Go-Station walking distance. Private manicured rooftop park & Party Room. (id:61852)
Harvey Kalles Real Estate Ltd.
311 - 300 Manitoba Street
Toronto, Ontario
Experience Luxurious Urban Living with this exclusive 2 Bedroom, 2 Bath, 2 parking, & 2 Locker Hard loft. Meticulously redesigned and equipped with all the bells and whistles one seeks. Breathtaking from the entrance, soaring 18 ft ceilings and a wall of windows pour an abundance of south-facing natural light into this home to be further reflected by the lavish heated marble floors and cladded gas fireplace & walls. A one-of-kind purifying garden wall spans the height of 2-storeys joined with exposed concrete ceilings and grand posts. Built with thick concrete walls, additional soundproofing, top-of-the-line Hunter Douglas Automatic Smart Shapes, and remarkable SONOS speakers throughout, combined with a smart home automation system making this dwelling into a complete theater-on-demand. Have Full control of your environment with the rarely offered individual in-suite furnace and two premium ceiling fans. The Warehouse Lofts is beautifully positioned in a calm family & pet-friendly community, yet moments from all the city has to offer. Breeze right in off the Gardiner Expressway to your gated residence and take a walk to the Humber Bay Shores renewed park, lakeshore strip of restaurants, marinas & yacht clubs, and various locally authentic & big-name shops. Perfectly positioned 15 minutes from bustling Downtown Toronto and both Toronto Airports. School bus routes & Go-Station walking distance. Private manicured rooftop park & Party Room. (id:61852)
Harvey Kalles Real Estate Ltd.
