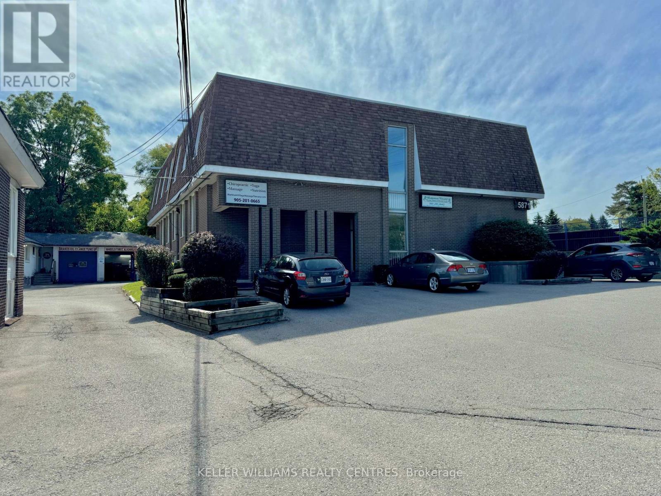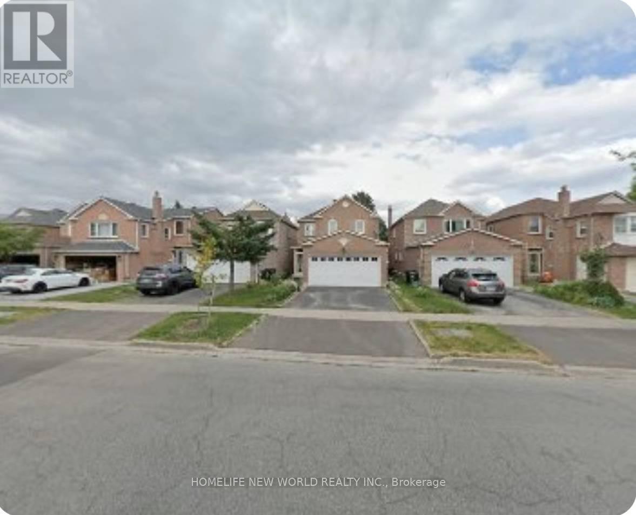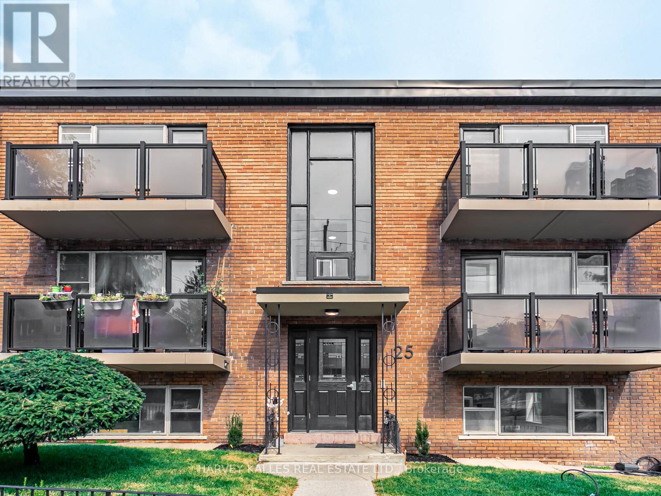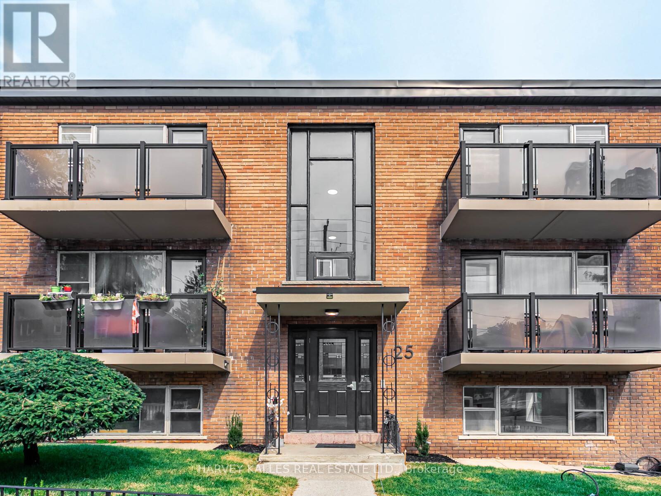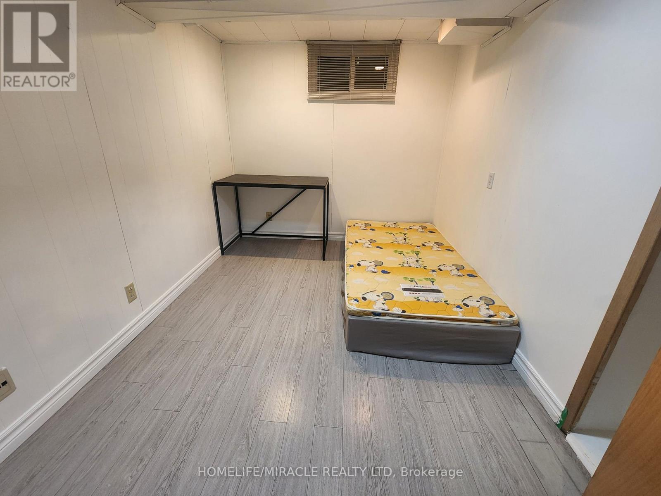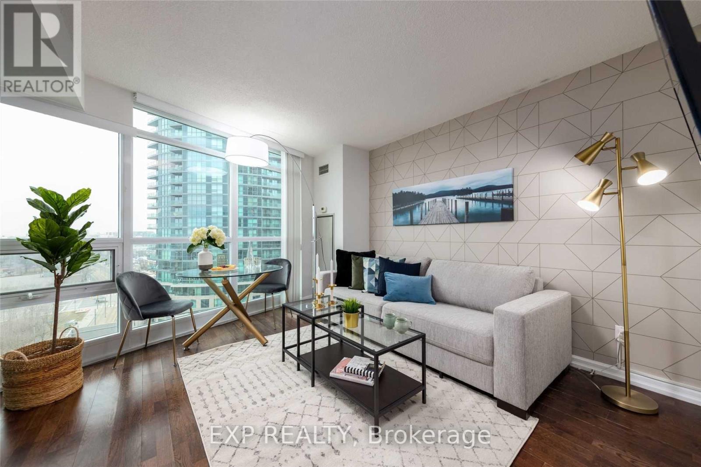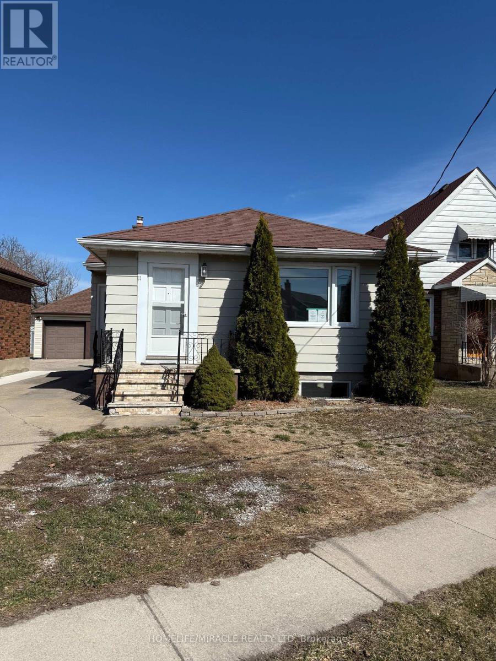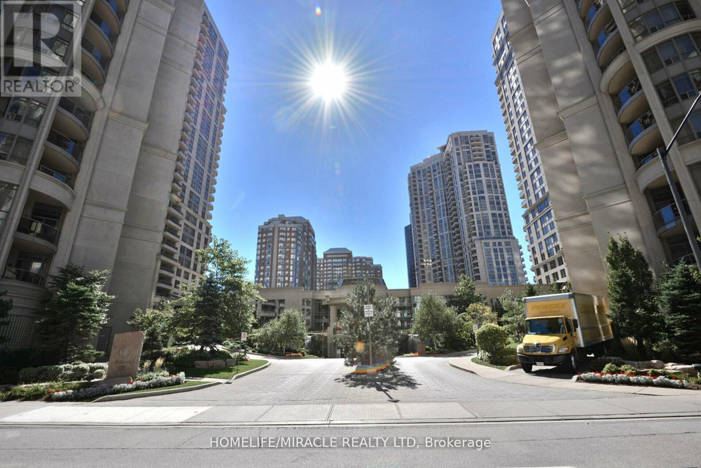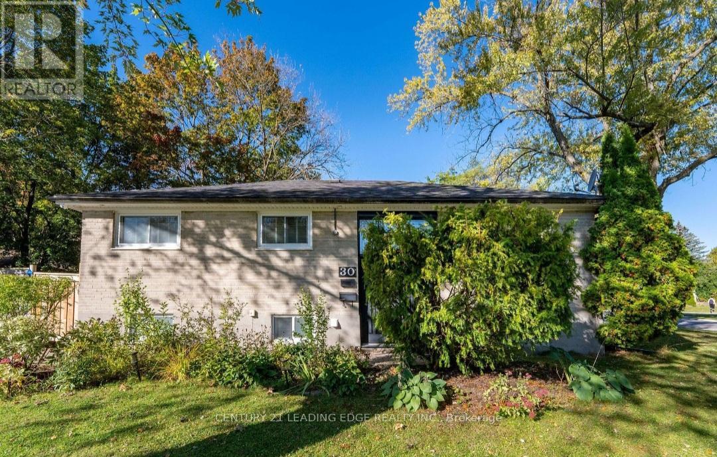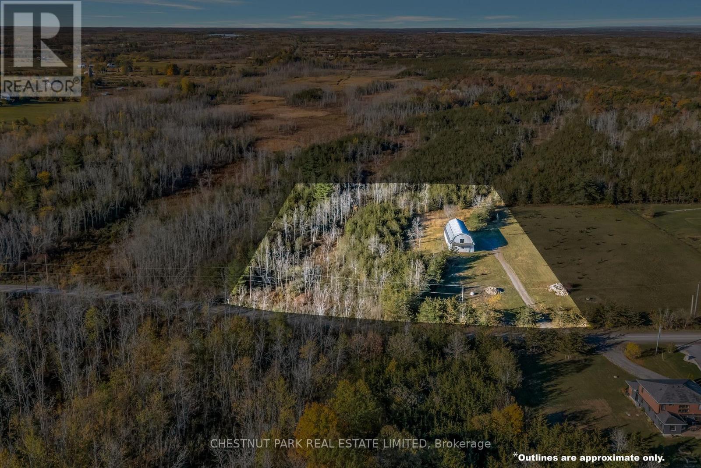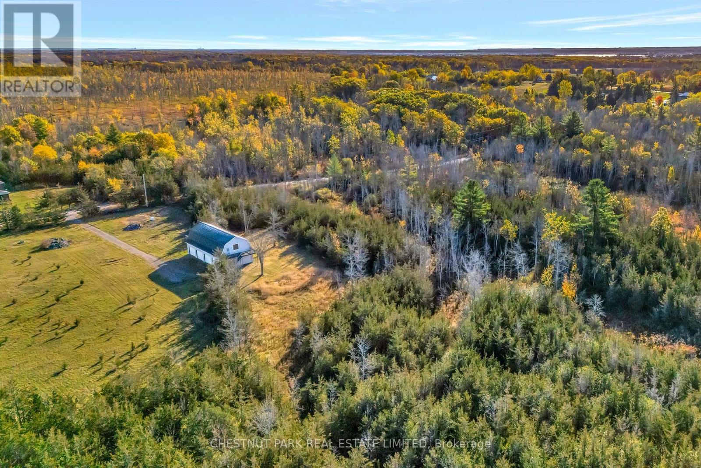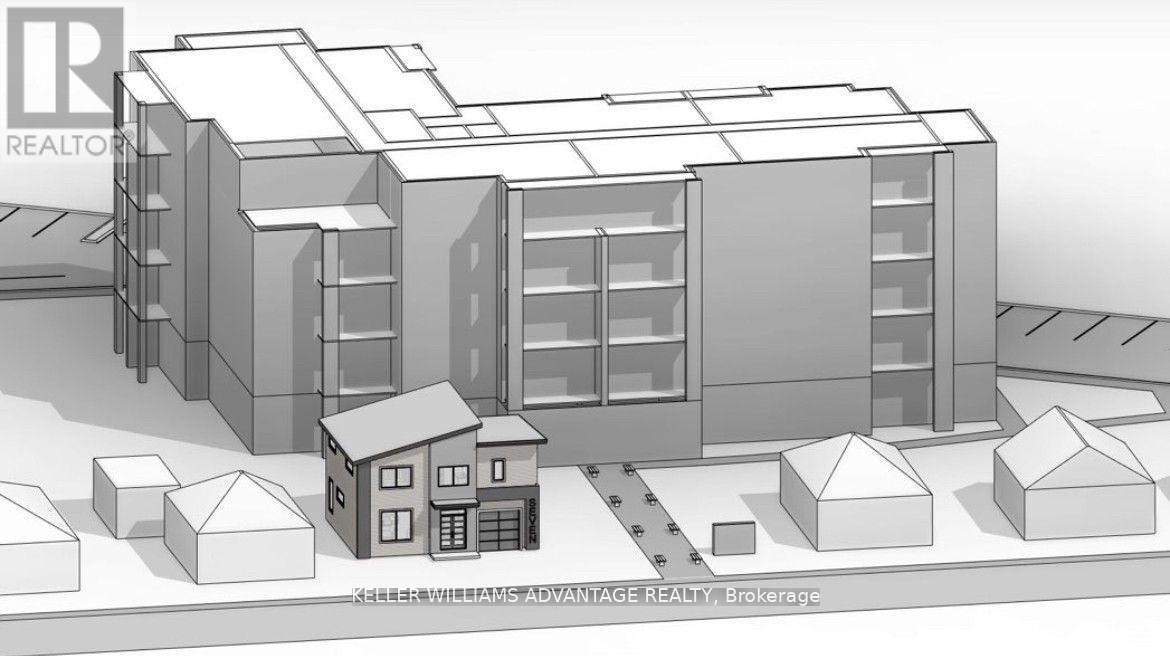201 - 5871 Highway 7 Road E
Markham, Ontario
Office space at 5871 Highway 7 in Markham. This building offers a prime location with excellentvisibility along the bustling Highway 7 corridor. Situated just minutes from Main StreetMarkham and surrounded by a mix of residential and commercial buildings, this office is idealfor businesses seeking convenience and exposure. Ample parking is available on-site, with easyaccess to major highways and public transit. Perfect for professional services, this space provides the flexibility and environment to support your growing business. (id:61852)
RE/MAX Your Community Realty
328 Port Royal Trail
Toronto, Ontario
Great Location Detached House In High Demand Port Royal Neighbourhood,4 Bedrooms W/2-Car Garage; New Paint Throughout, Cozy Family Rm W/Fireplace; Open Concept Eat-In Kitchen, Finished Basement; Close To School, Go Transit, Pacific Mall, Ttc Buses, Park, Supermarket... (id:61852)
Homelife New World Realty Inc.
25 Windermere Avenue
Toronto, Ontario
An exceptional investment opportunity at 25 Windermere Avenue, located in the heart of Swansea, one of Toronto's most desirable west-end neighbourhoods. This well-maintained 9-unit apartment building sits steps from Lake Ontario, High Park, and the Humber trails, offering tenants an unbeatable balance of urban living and natural surroundings. The property is conveniently positioned near major transit routes, including the streetcar, subway, and GO station, ensuring strong rental demand and connectivity across the city. The building features a diverse unit mix of five spacious two-bedroom suites and four bright one-bedroom suites, appealing to a wide range of tenants. Three units have been fully renovated, showcasing modern kitchens, updated bathrooms, and contemporary finishes. A new roof (September 2025 - 10 Year warranty) provides peace of mind and reduces future capital expenditure. Residents benefit from ample on-site parking, a rare amenity in the neighbourhood, while the nearby shops, cafes, schools, and waterfront parks make this a highly attractive rental location. With its blend of stabilized income, significant rental upside, and strong fundamentals, 25 Windermere offers investors the chance to secure a high-performing multi-residential asset in a prime Toronto pocket. Estimated gross $176K Estimated net $135K (id:61852)
Harvey Kalles Real Estate Ltd.
25 Windermere Avenue
Toronto, Ontario
An exceptional investment opportunity at 25 Windermere Avenue, located in the heart of Swansea, one of Toronto's most desirable west-end neighbourhoods. This well-maintained 9-unit apartment building sits steps from Lake Ontario, High Park, and the Humber trails, offering tenants an unbeatable balance of urban living and natural surroundings. The property is conveniently positioned near major transit routes, including the streetcar, subway, and GO station, ensuring strong rental demand and connectivity across the city. The building features a diverse unit mix of five spacious two-bedroom suites and four bright one-bedroom suites, appealing to a wide range of tenants. Three units have been fully renovated, showcasing modern kitchens, updated bathrooms, and contemporary finishes. A new roof (September 2025 - 10 Year warranty) provides peace of mind and reduces future capital expenditure. Residents benefit from ample on-site parking, a rare amenity in the neighbourhood, while the nearby shops, cafes, schools, and waterfront parks make this a highly attractive rental location. With its blend of stabilized income, significant rental upside, and strong fundamentals, 25 Windermere offers investors the chance to secure a high-performing multi-residential asset in a prime Toronto pocket. Estimated gross $176K Estimated net $135K (id:61852)
Harvey Kalles Real Estate Ltd.
Basement - 30 Yorkshire Road
Toronto, Ontario
Available for short and long term! Students/Work Permit holders are welcome; Beautiful 1-bedroom in the basement apartment in a quiet Toronto neighborhood; Features a private separate entrance, bright living space, full kitchen, spacious bedroom, and a clean washroom; All utilities and shared laundry are included. Ideal for a quiet, responsible tenant. Close to transit, parks, schools, and shopping. Great value and convenience in one! (id:61852)
Homelife/miracle Realty Ltd
1206 - 215 Fort York Boulevard
Toronto, Ontario
~Welcome to 215 Fort York Blvd #1206 - a bright, modern studio suite offering style and functionality in the heart of Toronto's waterfront community. ~Floor-to-ceiling windows fill the open-concept living space with natural light and showcase scenic views. ~The smart layout features a sleek kitchen with stainless-steel appliances and a spacious living area. ~Enjoy a full-size bathroom, an ensuite laundry, and walk-out views that bring in city energy. ~Includes one parking space and 2 lockers (with no walk-out) for added convenience. ~Perfect for first-time buyers, investors, or anyone seeking a vibrant downtown lifestyle within steps of transit, parks, and the waterfront trails. (id:61852)
Exp Realty
11 Garnet Street
St. Catharines, Ontario
Great Opportunity! Renovated Bungalow with a Basement Suite Completely Seperate Entrance This bright and beautifully renovated 3-bedroom bungalow sits on a rare ***238ft DEEP PREMIUM LOT***, offering incredible space and potential. A true gem for first-time homebuyers or investors, this home includes a 1-bedroom basement apartment, perfect for generating rental income to help with mortgage payments. Located in a family-friendly community, it's just minutes from shopping, groceries, restaurants, schools, parks, QEW, and transit. The main level features a spacious and sun-filled living room, a modern kitchen with premium finishes, three well-sized bedrooms, a 3-piece bath, and private in-unit laundry, all finished with stylish laminate flooring. The lower level boasts a bright and spacious 1-bedroom suite with its own private entrance, a cozy living area, a fully equipped kitchen, a 4-piece bath, and its own separate laundry, offering ultimate convenience and privacy. Outside, the extra-large detached garage and rear parking for up to three vehicles (1 garage + 2 driveway spaces) ensure ample parking through a shared driveway. The expansive backyard presents endless possibilities-extend the home, add a pool, or create a serene garden retreat. Don't miss this incredible opportunity to own a versatile and beautifully upgraded home in a prime location. Schedule your showing today! (id:61852)
Homelife/miracle Realty Ltd
807 - 3880 Duke Of York Boulevard
Mississauga, Ontario
Experience luxurious five-star, resort-style living year-round in this rare and beautifully upgraded 3-bedroom, 2-bathroom corner unit in the Tridel-built Ovation condo, ideally situated in the heart of Mississauga City Centre. This bright and spacious unit features a modern open-concept layout with upgraded laminate flooring throughout (no carpet), a stylish kitchen with custom cabinetry, premium granite countertops, sleek backsplash, stainless steel appliances, and a functional breakfast bar. The large primary bedroom offers a walk-in closet and a private ensuite, while the enclosed den with elegant French doors serves perfectly as a third bedroom, nursery, or home office. Enjoy unobstructed lake and city skyline views from the private balcony and large south windows. This rare offering includes two parking spaces and a locker, with all utilities-heat, hydro, and water-conveniently included in the maintenance fees. Residents enjoy access to world-class amenities including 24-hour concierge and security, an indoor pool, hot tub, sauna, fully equipped gym, bowling alley, virtual golf, theatre, games and media rooms, billiards, party rooms, BBQ terrace, guest suites, and beautifully landscaped grounds with a children's play area. Located just steps from Square One, Celebration Square, Sheridan College, YMCA, restaurants, Cineplex, the Civic Centre, and GO & Miway transit, with the upcoming LRT only 500m away. The building is family-friendly and home to many large Middle Eastern and South Asian families who appreciate the spacious interiors-significantly larger than those found in newer constructions. Top-rated schools and a school bus stop right outside add to the convenience, while quick access to Highways 403, 401, 407, and QEW makes commuting a breeze. Previously priced at $700/sq ft in 2022, this unit now offers excellent value with a much lower price per sq ft and a rare opportunity to own a spacious, well-maintained home in one of Mississauga's most desirable c (id:61852)
Homelife/miracle Realty Ltd
Main - 30 Foreht Crescent
Aurora, Ontario
Welcome to this stunning 3 bedroom fully renovated recently with new flooring/Kitchen, SS steel appliances, pot lights detached Bungalow(Main Floor) with lot of outdoor yard to enjoy during summer time. Two Parking Spaces, Open & Bright Combined Living/Dining Rm; Ensuite Laundry(Not shared) Easily Accessible From Yonge & Wellington St. To Transit, Aurora Comm.Center, Parks/Trails, Golf, All Yonge St. Amenities. Schools: Aurora Heights Public School & Aurora High School. Must see! (id:61852)
Century 21 Leading Edge Realty Inc.
101 Foster Road
Prince Edward County, Ontario
Architectural Opportunity on almost 4.5 Acres in Prince Edward County. This property offers a rare opportunity to transform an existing barn-style structure into an architectural masterpiece.The structure, spanning over 3,500 square feet is awaiting your imagination, with 2 separate entrances, incredible high ceilings and 4 double garage doors. Mature trees frame the rear of the property, offering privacy and a serene backdrop where architecture and landscape meet.For those seeking additional space or seclusion, the adjacent 2.42-acre parcel is also available, expanding the opportunity to a combined seven acres, an ideal canvas for a modern County retreat.Conveniently located just 10 minutes from Highway 401 and under 15 minutes to Picton, The Royal Hotel, wineries, beaches, and golf.This property captures the true essence of Prince Edward County. (id:61852)
Chestnut Park Real Estate Limited
101 &111 Foster Road
Prince Edward County, Ontario
Architectural Opportunity - set across a combined seven + acres, this rare offering unites two exceptional parcels -A near 5 acre property with an impressive barn-style structure and an adjoining parcel of flat, cleared land ready for development.Once used for boat storage, the expansive barn spans over 3,500 square feet and features four garage doors and two separate entrances. Its scale, proportions, and character present an extraordinary opportunity for adaptive reuse - whether reimagined as a striking modern residence or an inspired country retreat.The adjoining parcel offers multiple paths forward: build a second home for multi-generational living, retain it as a long-term investment, sell it independently in the future, or simply enjoy the added space and privacy of a seven-acre compound.Surrounded by mature trees and open clearings, the property offers both a sense of seclusion and convenience - just 10 minutes from Highway 401 and under 15 minutes to Picton, The Royal Hotel, fine restaurants, wineries, beaches, and golf.An ideal setting to design, build, and invest in the next architectural chapter of Prince Edward County. (id:61852)
Chestnut Park Real Estate Limited
9 James Street
Norfolk, Ontario
Prime development opportunity located in the heart of Simcoe, Norfolk County. 9 James Street is a cleared, shovel-ready1.399 -acre parcel with designs for a 5-storey, 40-unit mid-rise apartment building. This site has been in the works for a proposed development. A Site Plan Agreement (SPA) is not yet approved, environmental studies including Phase I, II and, III are complete, and a Record of Site Condition (RSC) has been filed and acknowledged by the Ministry. Zoned R2 with site-specific approval, the property allows for high density residential use. The current design includes 74 surface parking spaces and unit mix options that support rental strategies. The Norfolk County market continues to see strong rental demand with vacancy rates under 2.5 percent, making this a compelling opportunity for purpose-built rental or CMHC co-financed housing. This is one of the few mid-rise development sites available in Norfolk County. Perfect for Developers, investors, and affordable housing proponents. (id:61852)
Keller Williams Advantage Realty
