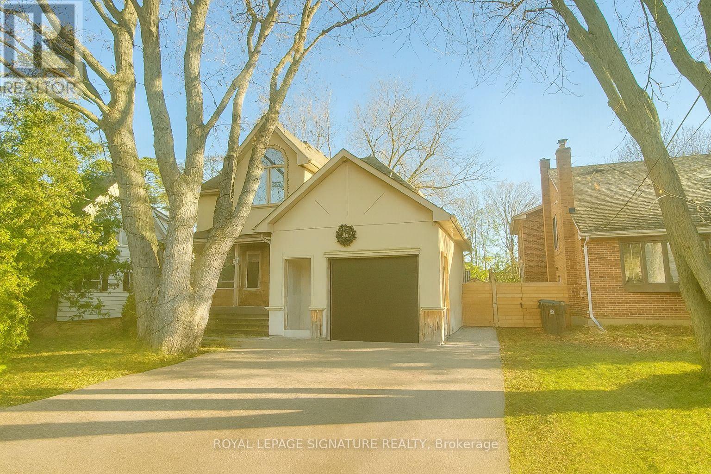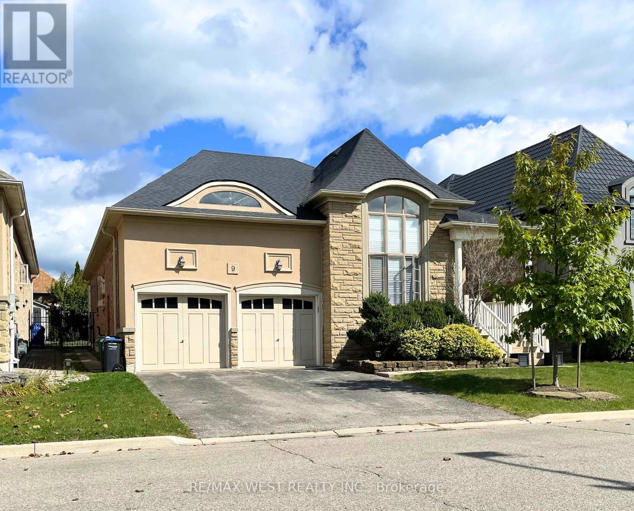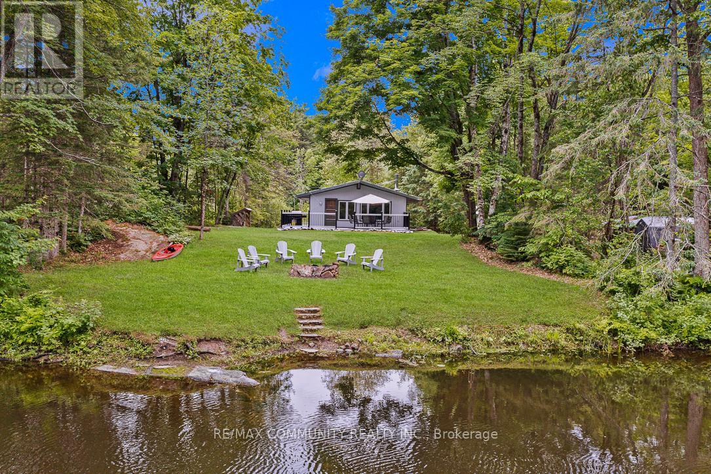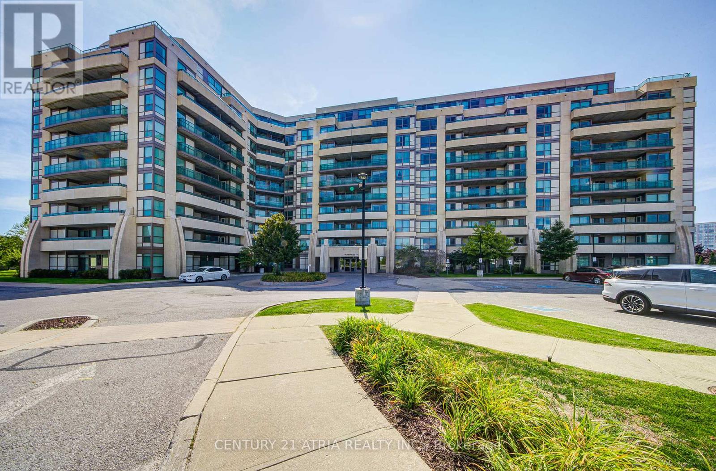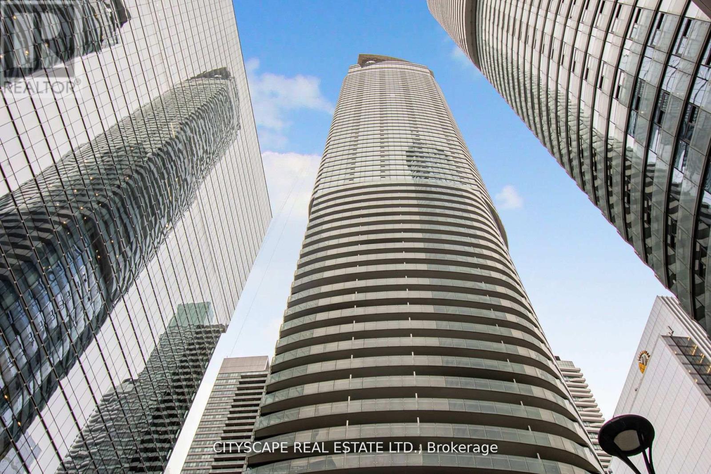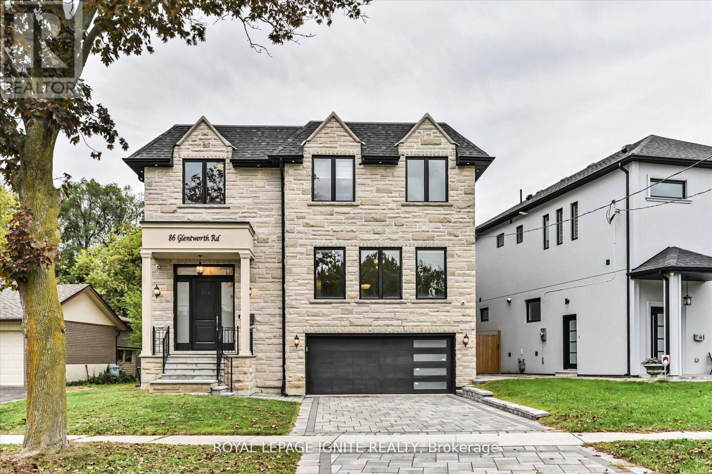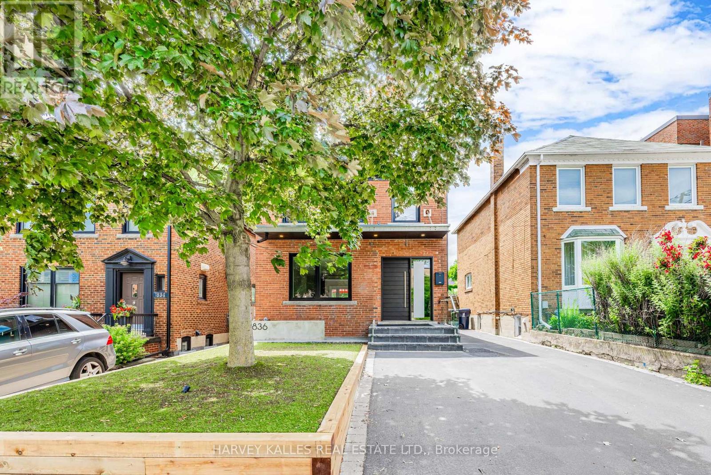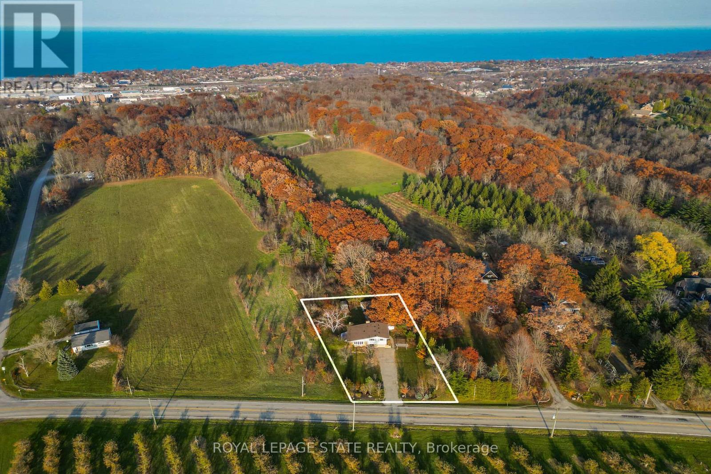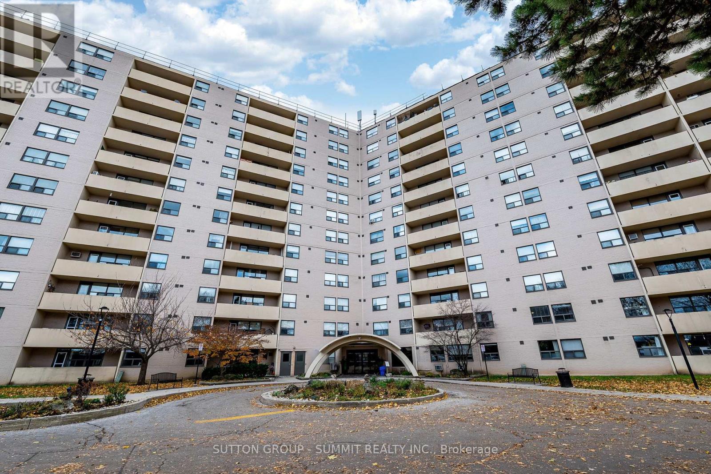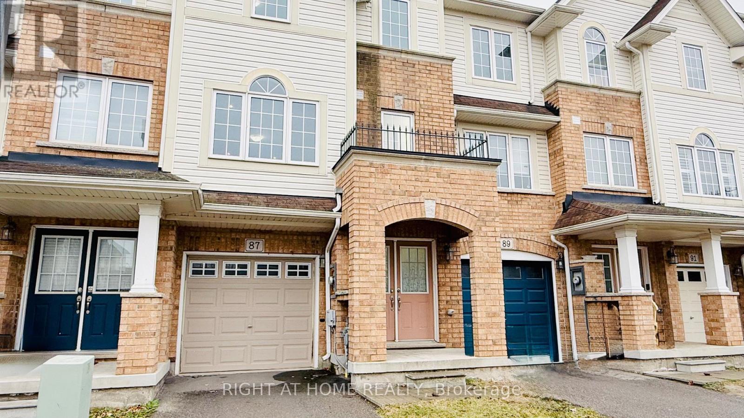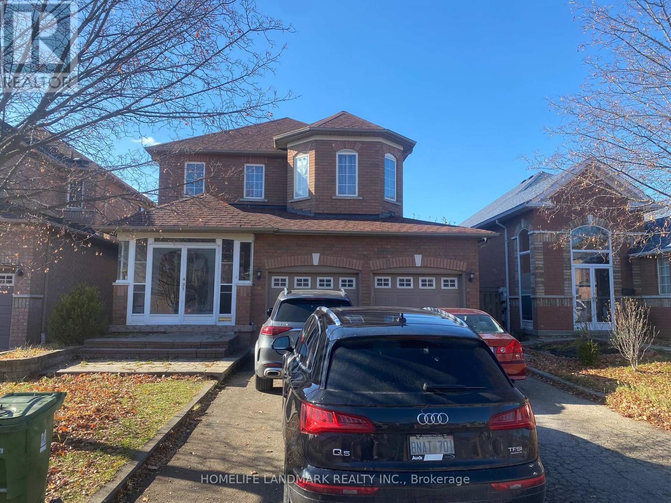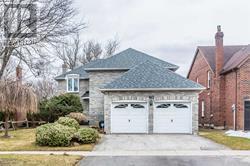21 Scarboro Avenue
Toronto, Ontario
Beautiful 3 Bedroom, 3 Bathroom (main and second floor) home offering approx. 3400sq ft of living space. located in the sought after Highland Creek area, Ideal for Families and U of T students needing to share accommodations. Newly renovated kitchen with a large center island with sink and sitting section. An absolutely beautiful sunroom with picturesque window wall and vaulted wood ceilings. Upstairs you have 3 large bedroom and 2 Bathrooms just recently renovated. Primary bedroom fills the whole back of the house with newly renovated bathroom and large walkout balcony. Rooms are large and bright. Outdoor features a large deck for entertainment and relaxation. Walking distance to U of T and TTC. Minutes to highway 401 and schools. Tenant pays 70% of Utilities. (id:61852)
Royal LePage Signature Realty
9 Odeon Street
Brampton, Ontario
Beautiful and well-maintained 3 bedroom Bungalow located in prestigious "Chateaus of Castlemore" community. Impressive open-concept layout boasting 10 foot ceilings and strip hardwood and ceramic flooring throughout! The grand combined Living and Dining room area boasts a cathedral ceiling and large window letting in an abundance of natural light. The custom gourmet kitchen features a large island/breakfast bar and comes equipped with stainless steel appliances, a pantry, a built-in desk, and opens to the Family Room with a gas fireplace. Walk-out from the Kitchen to the outdoor Patio and private fenced back yard. This lovely home has 3 bedrooms including a spacious Primary bedroom with a 4-piece Ensuite & walk-in closet. Convenient main floor laundry room with Garage entry! (id:61852)
RE/MAX West Realty Inc.
6605 Pioneer Village Lane
Ramara, Ontario
Absolutely stunning all year round and private 80-foot riverfront cottage on the beautiful Head River, offering the perfect blend of relaxation and adventure. This charming 2-bedroom, 1-bathroom retreat features an open-concept living space with vaulted pine ceilings, large windows, and a wrap around deck that provides breathtaking views of the water. The interior is warm and inviting, while the spacious outdoor area is perfect for entertaining, with a built-in bar, firepit, and plenty of room to host friends and family. Surrounded by nature, the property offers exceptional fishing, boating, kayaking, swimming, and even a rope swing for summer fun. Tucked away on a large lot along a quiet private road, it provides incredible privacy and serenity. Just over an hour from the GTA, this one-of-a-kind getaway is ideal for those looking to escape the city and embrace peaceful riverside living. Whether you're seeking a seasonal retreat or a weekend escape, this cottage is sure to impress. (id:61852)
RE/MAX Community Realty Inc.
812 - 75 Norman Bethune Avenue
Richmond Hill, Ontario
Welcome To This Bright And Elegant South-Facing Suite In A Luxury Condominium Residence, Perfectly Situated In One Of Richmond Hill's Most Sought-After Locations. Brand new Vinyl Flooring Throughout, This Unit Offers A Functional Layout With Both Ensuite And Main Access To The Bathroom For Added Convenience. Huge Balcony. Enjoy An Array Of Premium Building Amenities, Including An Indoor Pool, Gym, Sauna, Concierge, Guest Suite, And Party Room. Located Just Minutes From Highway 404 & 407, With Public Transit Steps Away, This Condo Offers Easy Access To Shopping, Entertainment, Seneca College, And The Surrounding Business District. A Newly Built Bridge Provides Seamless Access To Highway 404, Making Commuting A Breeze. This Is The Perfect Home For Professionals, Investors, Or Anyone Seeking Modern Living With Unparalleled Convenience. Don't Miss Out On This Fantastic Opportunity! Includes 1 underground parking and 1 spacious locker. (id:61852)
Century 21 Atria Realty Inc.
3910 - 12 York Street
Toronto, Ontario
Welcome to Ice Condos at 12 York Street, where modern design meets unbeatable downtown convenience. This 2-bedroom + study suite soars high above the city on the 39th floor, offering panoramic views of Toronto's skyline and waterfront through floor-to-ceiling windows. The open-concept layout is perfect for entertaining, with a sleek kitchen featuring integrated appliances, stone countertops, and contemporary finishes. Step out onto the oversized balcony and take in the vibrant energy of the city below. Residents enjoy world-class amenities including a fitness centre, indoor pool, sauna, party room, and 24-hour concierge. With direct access to the PATH, Union Station, Scotiabank Arena, and Harbourfront, this location is truly at the heart of it all. (id:61852)
Cityscape Real Estate Ltd.
86 Glentworth Road
Toronto, Ontario
Magnificent 3-Year-Old Estate Showcasing Architectural Elegance And Modern Functionality In Prestigious Bayview Village. Grand Living And Dining Areas Feature Custom Wall Paneling, Designer Coffered Ceilings, And A Sculptural Chandelier That Together Create A Striking Sense Of Sophistication. A Marble Fireplace Anchors The Formal Living Space, While The Open-Concept Dining Room Is Enhanced By A Backlit Feature Wall. The Designer Kitchen Is A masterpiece, Boasting Custom Cabinetry In Rich Contrasting Tones, Stone Countertops, And A Sculptural Waterfall Island With Breakfast Bar Seating. An Impeccably Designed, Timeless Floor Plan Offers Superior Craftsmanship And Quality Finishes Throughout. Expansive Windows And Skylights Flood The Home With Natural Light. The Gourmet Kitchen Includes A Spacious Breakfast Area And Premium Appliances. The Luxurious Primary Suite Features A Seven-Piece, Spa-Inspired Ensuite With Heated Marble Flooring. All Bedrooms Include Private Ensuites For Unparalleled Comfort And Privacy. Additional Highlights Include Pot Lights Throughout, And A Professionally Finished Walk-Up Basement Featuring 12-Foot Ceilings, Heated Marble Flooring, Two Bedrooms, Two Bathrooms, And A Separate Laundry Room Ideal For Multi-Generational Living Or Rental Potential. The Home Also Features Two Laundry Rooms, An Automated Sprinkler System, And Interlocking Stonework At Both The Front And Rear (id:61852)
Royal LePage Ignite Realty
1836 Bathurst Street
Toronto, Ontario
Charming Renovated and Newly Painted 2-Storey Home with Modern Amenities in the high-demand Cedarvale neighbourhood. Welcome to your new oasis! This charming 2-storey home features spacious living areas, including a large living room and dining room, perfect for entertaining family and friends. The convenient working kitchen is designed for efficiency and flows seamlessly into the dining area, making mealtime a joy. Step outside from the dining room onto a lovely deck that overlooks a serene garden, allowing for easy indoor-outdoor living. Enjoy the low-maintenance benefits of high-quality artificial grass, providing a lush, green space without the hassle of gardening. This home is ideally located close to the Eglinton LRT, making commuting a breeze, and is situated in the Cedarvale school district, perfect for families. Ready for you to move right in, this home has been freshly painted and is filled with natural light, creating a warm and inviting atmosphere. Don't miss out on the opportunity to own this stunning, turn-key home! Schedule a viewing today!.(PLEASE NOTE: Seller or agents make no representations or warranties as to the legality of the basement apartment.) The utilities and snow removal costs for the home shall be paid by the Landlord and passed on to the tenants. The basement is well-appointed with a living space that features a versatile area that can serve as a cozy living room or a bedroom, alongside two additional bedrooms for optimal comfort. Enjoy the convenience of a renovated 3-piece bathroom and a full-size stacked washer and dryer, making daily living a breeze. The kitchen area is thoughtfully designed and includes a table for two, perfect for casual dining. The basement is beautifully furnished.(No Pets Allowed) (id:61852)
Harvey Kalles Real Estate Ltd.
152 Ridge Road W
Grimsby, Ontario
OUTSTANDING LOCATION MINUTES TO BEAMER FALLS - This beautifully maintained 4-level side split sits on a stunning 0.49 acre lot surrounded by an orchard in front, open field to the side, and mature forest behind. Enjoy walking distance to Beamer Conservation Area and just a 20-minute walk to downtown Grimsby. Step inside to a bright, inviting main-floor flex space featuring a cozy gas fireplace and serene backyard views-perfect for a den or home office. Upstairs, the open-concept living and dining area offers Maple hardwood flooring and a charming bay window overlooking the orchard. The updated kitchen includes a large island with leathered granite counters, custom cabinetry, stainless steel appliances, and patio doors leading to an oversized deck ideal for entertaining. The upper level features original hardwood floors, a spacious primary bedroom with ensuite privilege to the 4-piece bath, plus two additional bedrooms-all offering beautiful views. The lower level is warm and welcoming with two large windows, a comfortable rec room, and a combined laundry/utility room. Outside, enjoy exceptional outdoor features including a greenhouse for gardeners, a children's playhouse, and a 15 x 25 ft workshop. Additional highlights include an attached single-car garage, parking for multiple vehicles, a large vegetable garden, and mature landscaping. This is a truly special property in one of Grimsby's most picturesque settings close to Bruce Trail and QEW. (id:61852)
Royal LePage State Realty
618 - 700 Dynes Road
Burlington, Ontario
Beautifully Renovated & Move-In Ready! Located in The Empress, one of Burlington's most sought-after condominium communities. This oversized 1-bedroom + den suite is the largest one-bedroom layout in the building, offering over 1,000 sq. ft. of bright, open living space with east and west exposures - perfect for enjoying both sunrise and sunset views. Completely renovated in 2023-2024, this suite features new flooring and base boards throughout, freshly painted walls and ceilings, new doors, modern light fixtures, and ceiling fans. The custom kitchen shines with sleek cabinetry, extended counter space, and stainless steel appliances - ideal for cooking and entertaining. The updated bathroom offers a new tub, toilet, vanity, and elegant touch-light mirror for a spa-like feel. The bright living and dining area opens to a large private balcony, perfect for relaxing outdoors. The spacious bedroom includes two large double closets, while the versatile den is ideal for a home office. In-suite laundry and one underground parking space complete this exceptional home. Building Amenities include: 24-hourconcierge, outdoor pool, fitness centre, sauna, party room, library, car wash bay, workshop, barbecues, EV charging station, and ample visitor parking. Enjoy comfort, security, and convenience just steps from shopping, dining, transit, and the Burlington Centre Mall. (id:61852)
Sutton Group - Summit Realty Inc.
87 Mayland Trail
Hamilton, Ontario
Welcome to 87 Mayland Trail Sun filled townhouse offers 3 bedrooms and 2.5 bathrooms in the desirable Penny Lane neighborhood. The main floor includes a versatile recreation room with access to a fully fenced backyard and direct entry to the garage. On the second floor, you will find a fully renovated modern kitchen with a breakfast bar with quartz countertops, a spacious living area with hardwood floors, a powder room, and a dining area with a walk-out deck, perfect for hosting guests. Each bedroom provides privacy and comfort, with the primary bedroom featuring a large closet, big windows facing south, and a 4-piece ensuite bathroom. Fully fenced backyard, ideal for outdoor relaxation. Laundry facilities are conveniently located on the third floor. This home is close to amenities such as schools, parks, the scenic Albion Falls, restaurants, big box stores, and major roads including HWY20, Red Hill Parkway, QEW, and Lincoln Alexander Parkway. (id:61852)
Right At Home Realty
20 Stonebridge Boulevard
Toronto, Ontario
W/Fin. Sep Ent To 2 Bdrm Bsmt Apt. Cozy/Bright, Fenced Yard To Greenbelt! Prime Safe Location Near School, Mall & Ttc. 9' Clgs. Circ Oak Stairs, Frpl. Lots Of Lites, Encl. Dble Dr. Porch W/Sunroom. Laundry On 2nd Flr, & Bsmt. Deck $$ Spent On Upgrades. Move In & Enjoy. (id:61852)
Homelife Landmark Realty Inc.
165 Carlton Road
Markham, Ontario
Unionville 1 Bedroom for lease in 4 Bedroom House. Chinese Landlord want to rent one room to one single Chinese person. share bathroom and kitchen . Furnished room, Large Window. quiet neighborhood. (id:61852)
Aimhome Realty Inc.
