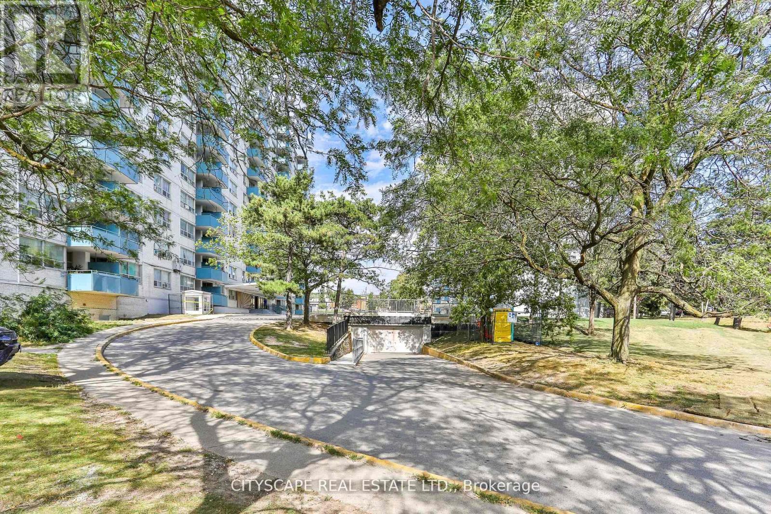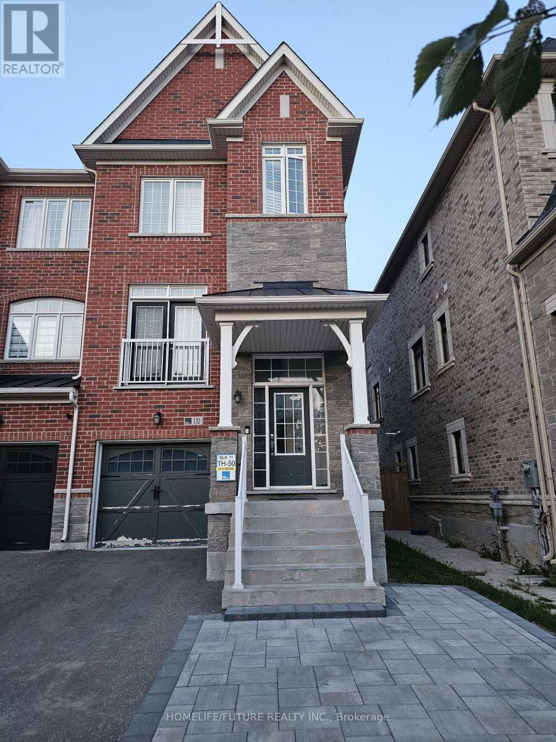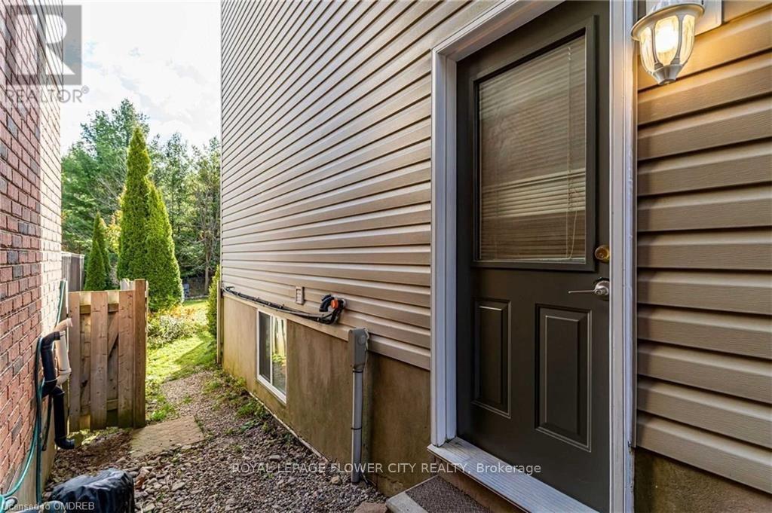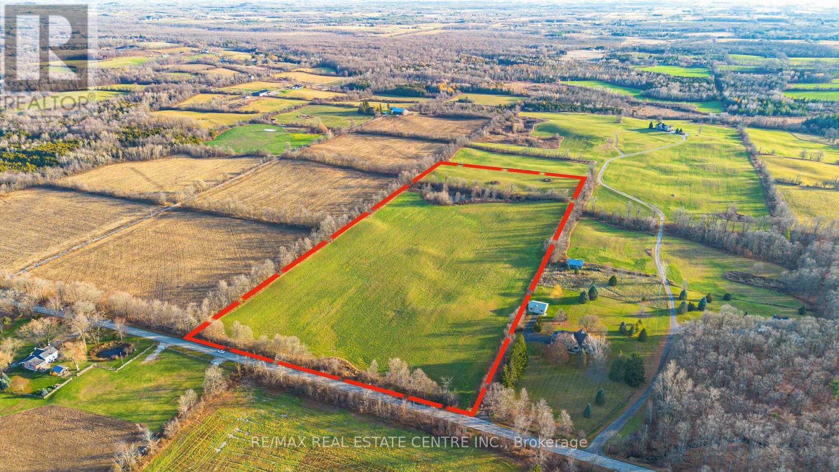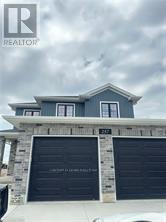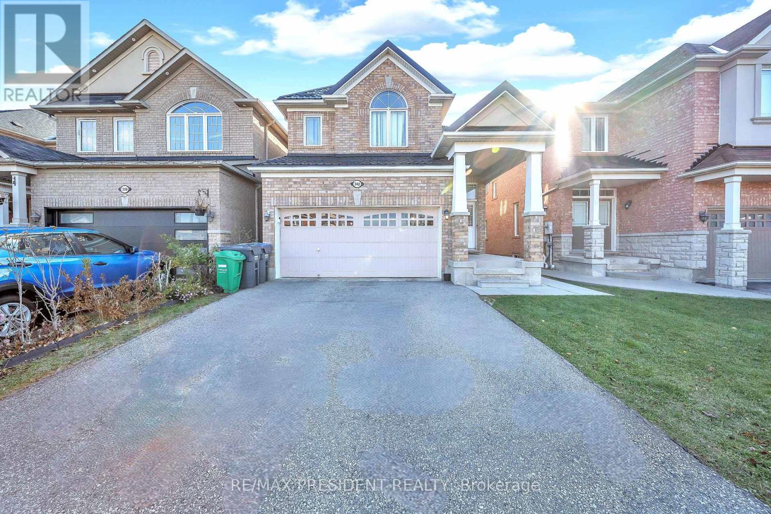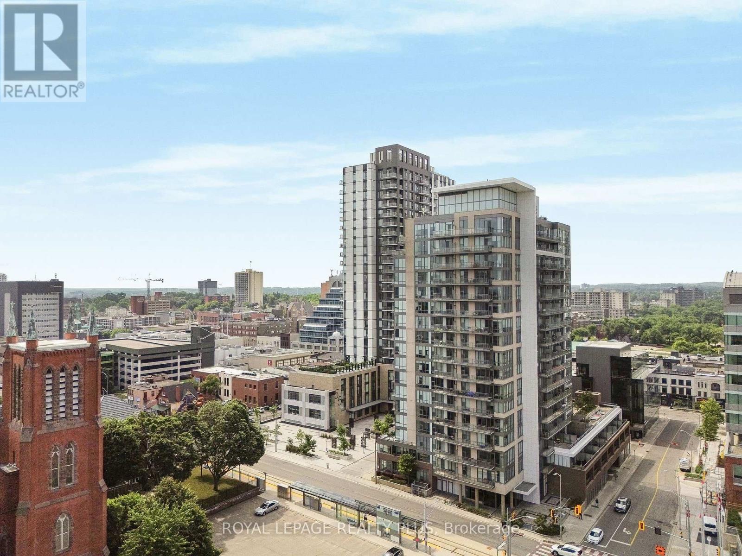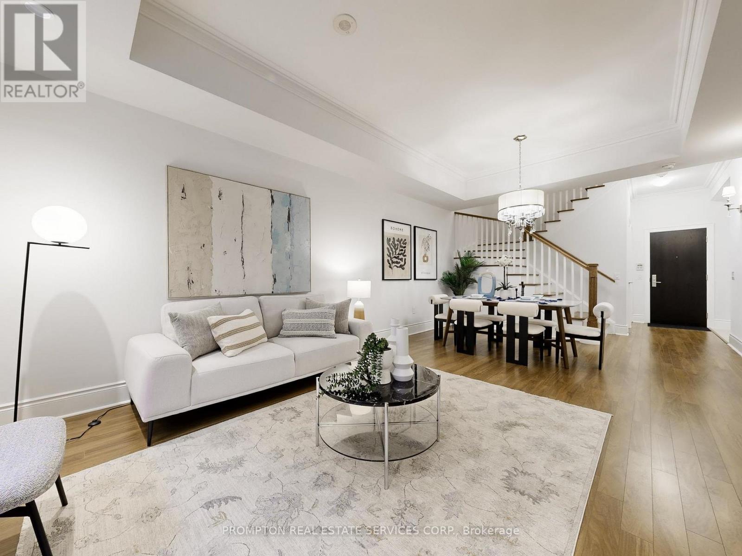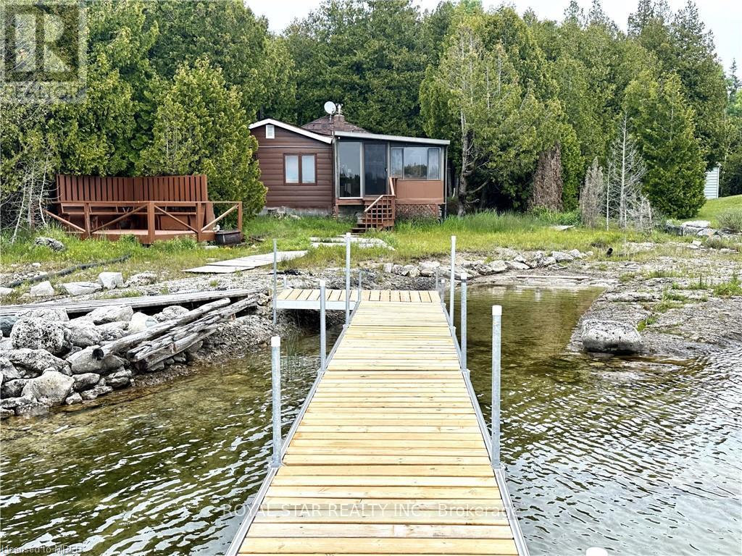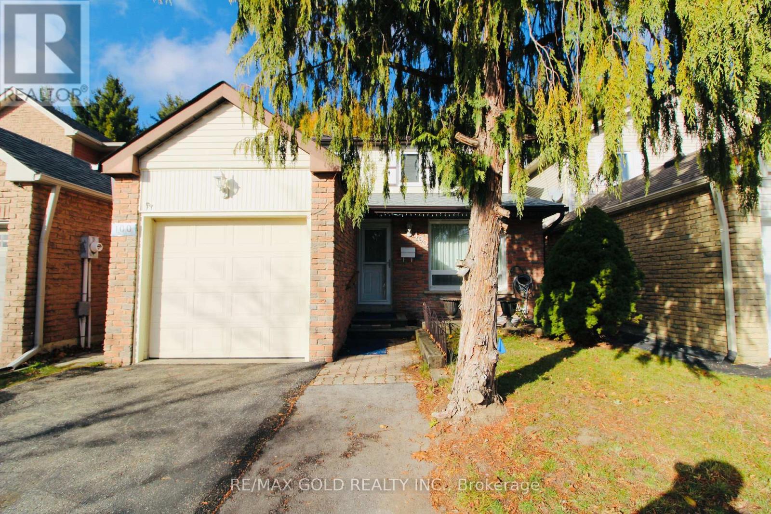616 - 1442 Lawrence Avenue W
Toronto, Ontario
*** 1 Month Free*** Conveniently Located. Spacious, Bright, Clean Units With Open Dining Area And Large Balconies. Newly Painted In Neutral Colors With Refinished Floors. Newer Counter Tops And Appliances In Kitchen, Plenty Of Storage And Closet Space. New Tiles In Hallways And Kitchen. On Site Laundry. Cable And Internet Ready. Professionally Landscaped Grounds. Video Controlled Lobby And Intercom System For Added Security. Property Management For Added Convenience. Fridge, Stove, Existing Elf's, Pet Friendly, Wall A/C Allowed Walk To Walmart, Metro, Tim Hortons, Banks, Restaurants. TTC Outside Your Door & Close To 401. Well Equipped Laundry Room On-Site. *Pictures Might Be Of Similar Unit* (id:61852)
Cityscape Real Estate Ltd.
132 Sunset Terrace
Vaughan, Ontario
This Stunning And Modern End-Unit Freehold Townhouse Located Is In The Heart 0f Vaughan. It Offers 4 Bedrooms And 3 Bathrooms. open-Concept Main rloor. Hardwood Floor Throughout. Modern Kitchen With Stainless Steel Appliance, Granite Counter Top, And Backsplash. Walk-0ut To Balcony. Large Windows. Prime Location Near High Ranking Schools, Community Centres, Hospital, Park, Vaughan Mills Mall, Wonderland, Major Highways Including Hwy 400 & 407. Much More! (id:61852)
Homelife/future Realty Inc.
58 Carrington Place
Guelph, Ontario
BRIGHT AND SPACIOUS 2 BEDROOM BASEMENT WITH A SEPARATE ENTRANCE AND PRIVATE LAUNDRY RIGHT YOUR OWN WASHER AND DRYER NO SHARING! LOCATED IN A HIGHLY SOUGHT AFTER NEIGHBOURHOOD, & JUST STEPS TO SCHOOL, PARK, TRANSIT, GROCERY STORES, AND MAJOR BANKS! 1 DEDICATED PARKING SPOT, HARDWOOD THROUGH OUT, CLEAN & WELL MAINTAINED! IT'S PERFECT FOR SMALL FAMILIES, COUPLES OR PROFESSIONALS LOOKING FOR PEACE, COMFORT AND CONVENIENCE. BOOK YOUR SHOWING TODAY! TENANT TO PAY 30% UTILITIES. (id:61852)
Royal LePage Flower City Realty
00 Clyde Road
North Dumfries, Ontario
Prime 25-acre vacant parcel on Clyde Rd in North Dumfries, just mins to Cambridge & 10 MINS Hwy 401. Offering approx. 669 ft of frontage, this completely rectangular & flat property with a small bush area is ideal for an estate build, farming, or long-term investment. Surrounded by beautiful rural homes and rolling countryside. Rare opportunity in a highly desirable location-don't miss it! (id:61852)
RE/MAX Real Estate Centre Inc.
257 Greene Street
South Huron, Ontario
Beautiful sunfilled 3 year old double car garage detached home on corner premium lot in the estate community, quiet neighbourhood of Exeter. Conveniently located just 30 minutes from London and 20 minutes to the shores of Grand Bend. Close to all amenities, and shopping, excellent layout with 9 ft ceiling on main floor, fireplace, quartz countertops in kitchen and bathrooms, open concept kitchen with centre island, 3 huge bedrooms on second floor, master bedroom with 5 piece ensuite including glass shower and free standing tub, Hardwood flooring on main floor, laundry on main floor, garage entrance to the house.Tons of upgrades and mor (id:61852)
Century 21 Green Realty Inc.
342 Panhellenic Drive
Mississauga, Ontario
Stunning 4 + 3 Bedroom, 5 Washrooms, Detached Home. Legal Basement Apartment with 3 Bedrooms 2 Kitchens & 2 Full Washrooms, in Meadowvale Village, Over Sized Family Kitchen, Sunny Breakfast Area with W/O to Deck, 2nd Floor Has Spacious 4 Bedrooms With 2 Full Washrooms, Ceramics In Kitchen And Breakfast, 2379 Sq Ft of living area on main and upper floors. New Metal roofing. Main Floor 9Ft Ceiling, Back Splash, Gas Fireplace. Basement is Tenanted, Tenants Willing to Stay. Close To 401,410,407, Public Transit, Schools And Shopping Mall. Access To Garage Through House. (id:61852)
RE/MAX President Realty
233 - 55 Duke Street W
Kitchener, Ontario
Welcome to this bright and spacious Unit at Young Condos. Boasting 730Sqft Interior Unit + 209 Sqft Terrace, this unit combines style, comfort and urban convenience. The open-concept layout features a modern kitchen with stainless steel appliances, breakfast island, and ample cabinetry. The kitchen seamlessly flows into the den and living area offering panoramic city views perfect for relaxing or entertaining. The cozy primary bedroom includes a generous closet, while the versatile den offers extra space for a home office or guest area. Enjoy exceptional building amenities, including a fully-equipped fitness center, bike studio, rooftop walking track with stunning views, party room, and outdoor BBQ area. This unit also includes underground parking and a bike locker for your convenience. Situated just steps from the LRT, public transit, restaurants, shops, Google, City Hall, universities, and more everything you need is right at your doorstep. Urban living doesn't get better than this! Ideal property for Investors, Tenant paying $1900 willing to stay or move out with 60 days notice. (id:61852)
Royal LePage Realty Plus
426 Lees Lane
Oakville, Ontario
Welcome to 426 Lees Lane, Oakville - located in one of the most sought-after neighbourhoods on a quiet, family-friendly street.This beautifully maintained back-split home offers 4 bedrooms and over 2,900 sq ft of total living space.Featuring an open-concept main level with 16-ft custom patio doors that bring in abundant natural light and open to a west-facing backyard. The spacious family room includes a cozy fireplace and additional patio doors leading to the deck-perfect for relaxing or entertaining.The renovated kitchen showcases quartz countertops and stainless steel appliances. The primary bedroom comes with a private ensuite and a walk-in closet.Nestled in a mature, tree-lined community, this home is just minutes from top-rated schools, parks, shopping, transit, and major highways. (id:61852)
Right At Home Realty
Th4 - 500 Doris Avenue
Toronto, Ontario
**Rare Exclusive Offering - FULL DEDICATED Storage Locker behind Parking Spot & 2 Close Parking Spots INCLUDED!!** Luxurious 2-Storey, 3-Bedroom Townhouse By Tridel At Yonge/Finch. Easy Access To Subway, Ttc, Shopping & Area Amenities. Preferred & Spacious Layout, Approx. 1,776 Sq.Ft. With Open Balcony. Excellent Facilities In Building & Concierge. Measurements Are As Per Builder's Plan. (id:61852)
Prompton Real Estate Services Corp.
85 Simpson Avenue
Northern Bruce Peninsula, Ontario
WATERFRONT COTTAGE MINUTES TO THE VILLAGE OF TOBERMORY! 1025 sq ft living space. Close to all amenities, recreation, shops & the ferry. Stunning shoreline views from the living room!!! The sunroom makes you feel like you're right on the water, perfect spot for family game nights, and dining. Located on a protected channel - perfect for boats, canoeing & kayaking! This cute place is a true "rustic" cottage. Both the kitchen & living room feature a vaulted ceiling with exposed log beams! Huge primary bedroom with large closet. Two additional bedrooms featuring high vaulted ceilings giving a large feel to them! 3pc bathroom, with shower. Cottage comes furnished! There is even a finished Bunkie, 14' by 12'. Metal Roof on Cottage! Great spot for the kids, not to mention the very large storage shed/workshop, 16' by 10. More than $100K spent in recent upgrades. New deck, flooring, kitchen...too many items to list. Option to purchase with existing furniture. (id:61852)
Royal Star Realty Inc.
18 - 260 Eagle Street
Newmarket, Ontario
Welcome to 260 Eagle Street, where modern luxury meets convenience in the heart of Newmarket. With multiple stunning townhomes available for immediate occupancy, these homes offer 3 spacious bedrooms, 4 beautifully finished bathrooms, a convenient third-floor laundry room, and an oversized garage with ample space for parking and storage. Each home is equipped with a 200-amp electrical panel to support modern living needs, and the location places you just minutes from shops, restaurants, parks, and public transit-offering the perfect blend of urban accessibility and suburban tranquility. Please note: a monthly common element fee applies. (id:61852)
Century 21 B.j. Roth Realty Ltd.
100 Rawling Crescent
Brampton, Ontario
Beautifully maintained 3 bedroom, 2 bath detached home backing onto heart lake conservation. Enjoy a private backyard oasis, spacious living/dinning area, and a cozy family room with a gas fireplace. The large primary bedroom includes built in closet with two additional generous bedrooms. Upgrades include pot lights, a new heat pump (2023), Paid off furnace, extended driveway. Attention first time buyers! Legal 2 bedroom basement apartment with separate entrance from backyard- ideal for rental income or in-law suite. (id:61852)
RE/MAX Gold Realty Inc.
