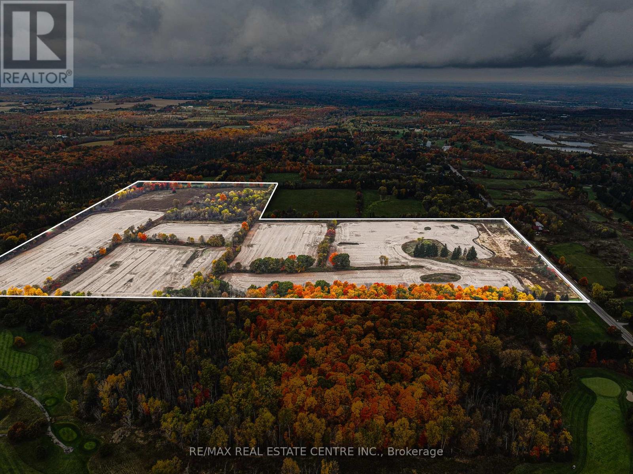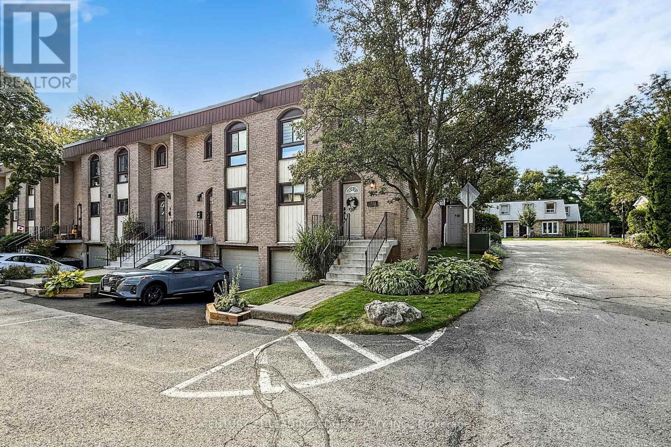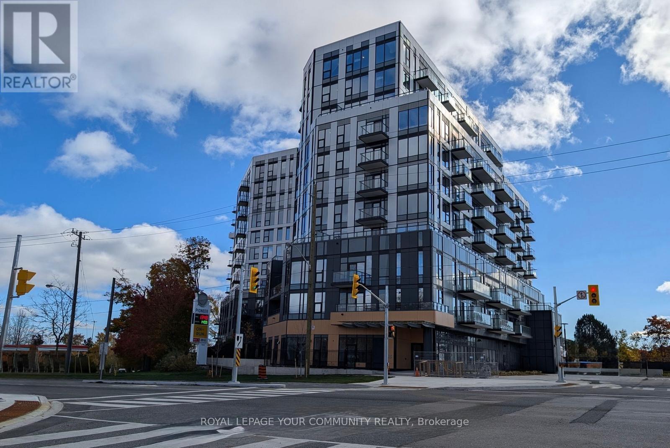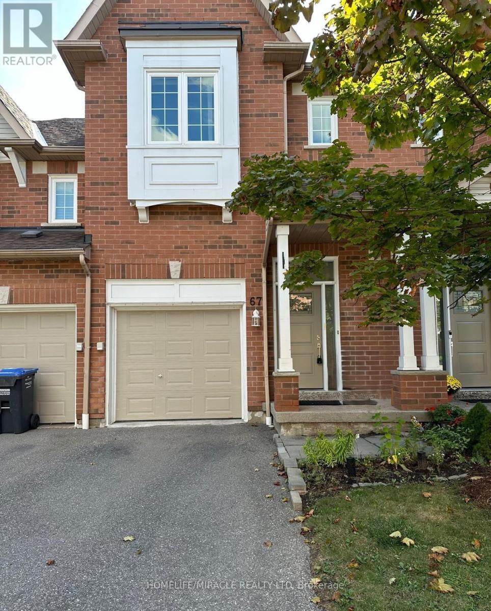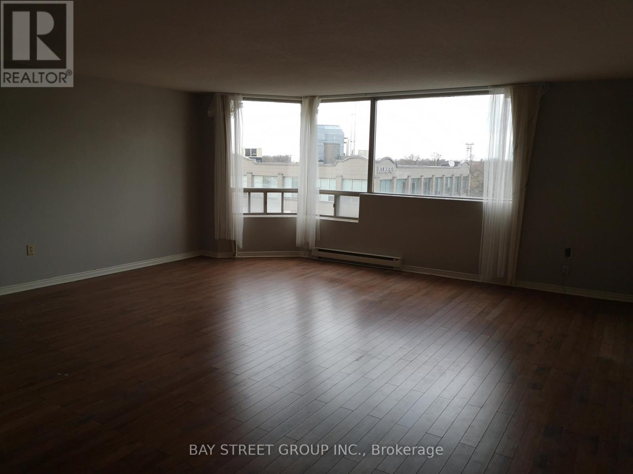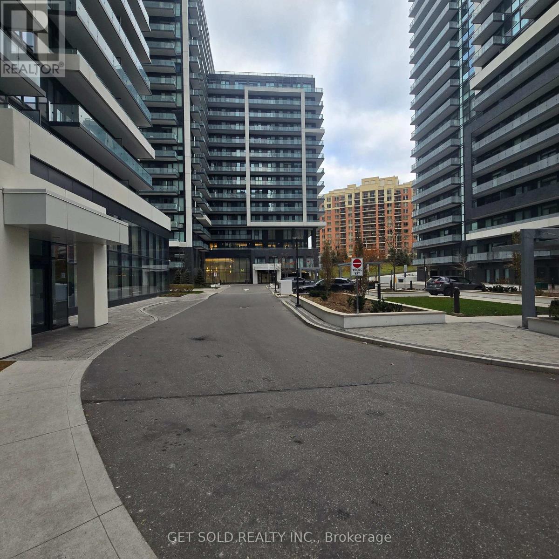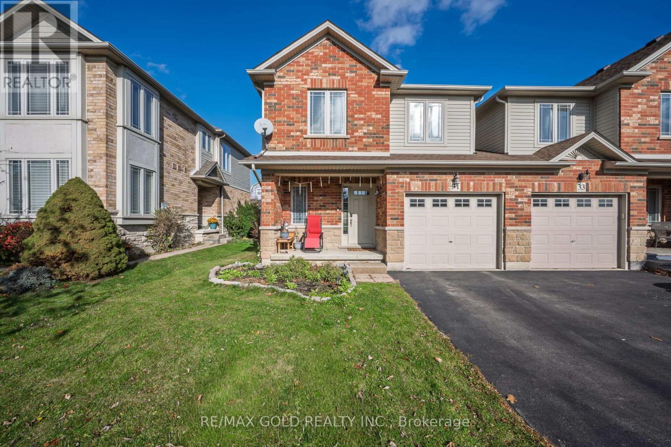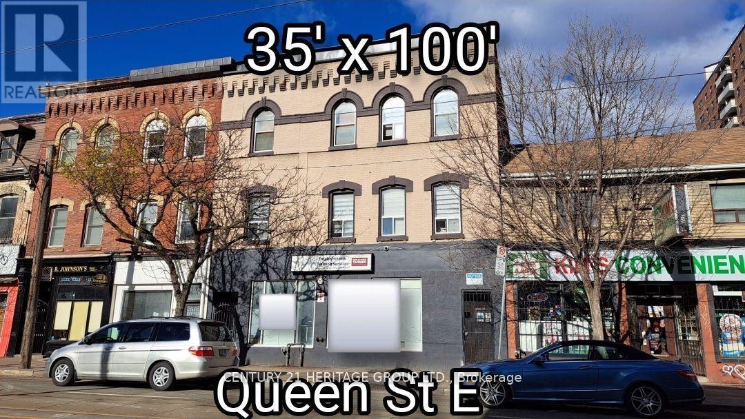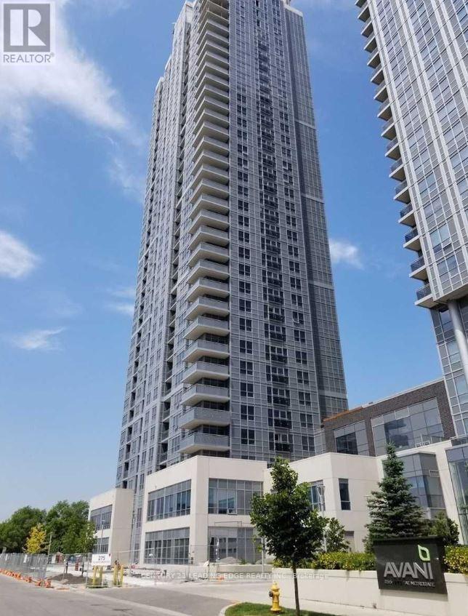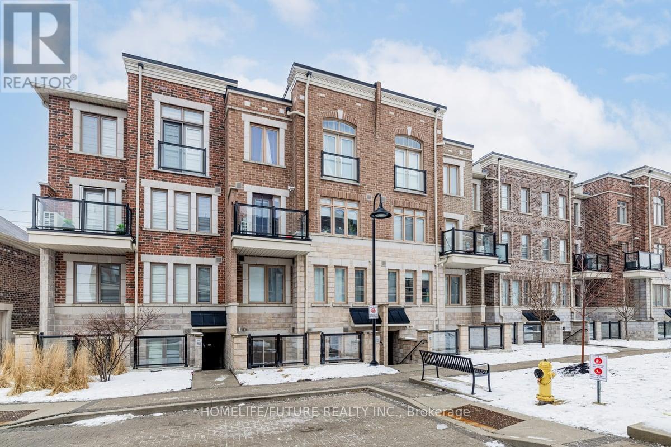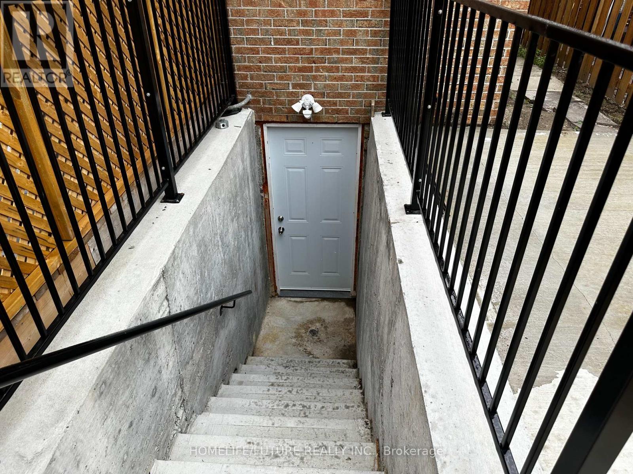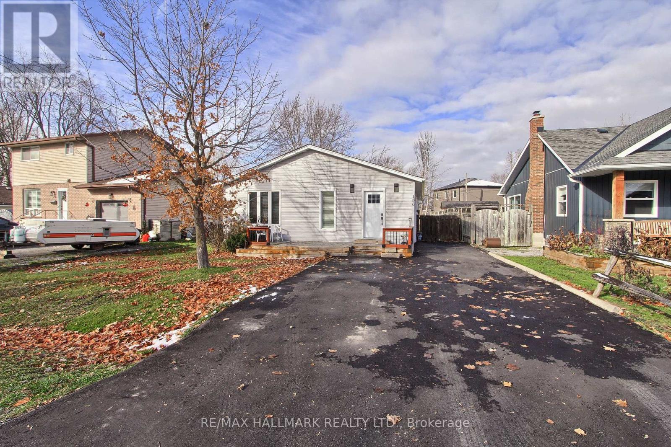4300 Cedar Springs Road
Burlington, Ontario
RARE OPPORTUNITY - VACANT AGRICULTURAL LAND! Known for its peaceful environment and strong conservation influence, this pocket of Burlington is prized for large parcels, scenic vistas, and long-term value. With city conveniences just minutes away, the property delivers the best of country living without compromise. Set in Burlington's sought-after rural north, this 89-acre vacant property offers a rare blend of privacy, natural beauty, and proximity to top local amenities. Tucked along scenic Cedar Springs Road, the land is surrounded by conservation areas and rolling countryside, creating an ideal setting for a private estate, agricultural use, recreational retreat, or future investment. Prime Location & Lifestyle Influences-Minutes to Mount Nemo, Crawford Lake, and Bruce Trail-perfect for hiking, biking, and outdoor recreation. Close to Cedar Springs Golf & Country Club and several nearby courses. Quick access to Highway 407, 403, and Dundas Street, offering an easy commute to Burlington, Milton, Oakville, and the GTA. Short drive to Downtown Burlington, waterfront dining, boutique shopping, and vibrant community events. Near local farms, markets, equestrian facilities, and rural lifestyle amenities that define the area's charm. A property of this scale and setting is truly rare. Shape it to your vision and secure a standout opportunity in one of the region's most desirable rural corridors. (id:61852)
RE/MAX Real Estate Centre Inc.
589 Francis Road E
Burlington, Ontario
This beautiful 3-bedroom end-unit townhome offers the privacy and feel of a semi-detached home while being just 250 meters from the lake and nearby beaches and only minutes from Downtown Burlington. Corner-unit benefits provide extra natural light, added privacy, and a serene backyard retreat perfect for relaxing or entertaining. Inside, the open-concept main floor features a modern kitchen with updated cabinets (2023), quartz counters, backsplash, stainless steel appliances, and a stylish coffee corner shelf (2023), all flowing seamlessly into the dining and living areas. Designer touches include new flooring throughout the main floor and basement (2023), freshly painted walls, and custom IKEA closet organizers (2023) offering smart storage solutions. The updated bathrooms feature glass showers, and the finished lower level adds flexible space ideal for a home office, gym, or recreation room, with laundry conveniently located on the lower floor. Additional upgrades include a new furnace (2023), new AC unit (2023), and a recently painted fence. Parking for up to 3 vehicles is a rare bonus in this neighbourhood. Located near Aldershot High School, Costco, hospital, waterfront trails, Spencer Smith Park, Mapleview Mall, restaurants, and amenities with quick access to major highways and GO Transit. Whether you are a professional, family, or down-sizer, this home offers the perfect blend of comfort, style, and lifestyle convenience all in a prime Burlington location just steps from the lake (id:61852)
Century 21 Leading Edge Realty Inc.
323a - 7439 Kingston Road
Toronto, Ontario
Welcome to Narrative Condos! This brand-new, never-lived-in l-bedroom,l-bath suite offers modern finishes, an open-concept layout,floor-to-ceiling windows, and laminate flooring throughout. Enjoy a private balcony with a pleasant, open view and plenty of natural light. The unit comes equipped with stainless steel kitchen appliances, a front-load washer and dryer, and includes one underground parking space & 1 Locker.Nestled beside Rouge River Park and Rouge National Urban Park, this residence provides peaceful ravine-side living surrounded by scenic trails, golf courses, and waterfront parks. Its unbeatable location offers exceptional convenience, just two minutes to Highway 401, close to public transit, five minutes to the GO Station, and six minutes to the University of Toronto Scarborough and Centennial College. Shopping centres, restaurants, grocery stores, and parks are all nearby,placing everything you need right at your doorstep.Residents also enjoy access to exceptional building amenities,including an elegant lobby lounge with 24/7 concierge service, a co-working lounge and wellness centre with a yoga studio, a party room and outdoor terrace with BBQ and lounge seating, a kids' play studio and games room, secure underground parking and lockers, and high-speed fibre internet availability. Experience modern urban living enhanced by nature, convenience, and connectivity. (id:61852)
RE/MAX Your Community Realty
67 - 1588 South Parade Court
Mississauga, Ontario
Open concept living and dining room enjoy a walk-out to a sunny, south facing patio and a gorgeous green backyard (with no houses behind). It is a perfect place for BBQing with family and friends. the large, wide open green space! Sunny view overlooking the sunny backyard. This move-in ready townhome. The garage enjoys direct access to the house. Steps to schools, shopping, parks, public transit & Erindale Go Train Stn. Credit Valley hospital within easy driving distance. Square One, Erin Mills & Heartland within shopping distance. Easy access to highways 403 & 407. (id:61852)
Homelife/miracle Realty Ltd
708 - 695 Richmond Street
London East, Ontario
Located in the center of downtown London. This 2 bedrooms, 2 full bathrooms condo apartment has a spacious living room with natural light from the expansive windows. All wood flooring. The primary bedroom has an incredible closet space and bathtub. The kitchen features dishwasher and other appliances. Additional highlights include a in-unit washer/dryer, several closets and a storage room. Parking spot is underground and assigned to the owners by the building. The building has a secure entryway with 24/7 concierge service, as well as a pool, sauna room, and a newly updated gym. You can enjoy many different food in the down town area. Fanshawe College and Central Secondary School are within walking distance. Direct bus to Western University and The grocery store is just across the street. The unit is vacant and ready for you. This is a great opportunity. (id:61852)
Bay Street Group Inc.
1704 - 95 Oneida Crescent
Richmond Hill, Ontario
POWER OF SALE - Welcome to 1704-95 Oneida Crescent In The Heart of Richmond Hill. This 840sq. Ft. Condo Offers an Open Concept Living Space. 2 Well-sized Bedrooms and 2 Full Bathrooms Makes This Space A Sensible Investment Or Living Space. 2 Underground Parking For The Family And A Locker. Priced To Sell. (id:61852)
Get Sold Realty Inc.
31 Donald Bell Drive
Hamilton, Ontario
Welcome to this stunning end-unit townhome on a rare 155-foot deep lot, a unique design that is only connected through the garage to the neighbouring home, giving you the privacy and feel of a detached property. This home offers exceptional space, comfort, and modern living all in the heart of Binbrook. Step inside to a spacious foyer with a closet and powder room, leading into a bright open-concept main floor. The dining area flows seamlessly into a stylish kitchen with a central island and barstool seating, overlooking a cozy living room complete with a fireplace and sliding doors to the backyard. Outside, enjoy your expansive backyard oasis, featuring a deck, gazebo, and plenty of room for family gatherings, gardening, and outdoor enjoyment. The second floor features a generous primary suite with a walk-in closet and 4-piece ensuite, along with two additional bedrooms, a full main bathroom, and the convenience of second-floor laundry. The unfinished basement provides excellent potential for future living space, rental income, or an in-law suite. Located in beautiful Binbrook, surrounded by agricultural charm, conservation areas, and nature, yet just minutes drive from Hamilton city and airport. Walking Distance to Banks, Schools, Parks, LCBO, Groceries, and everyday amenities. This home delivers lifestyle, space, and incredible value. (id:61852)
RE/MAX Gold Realty Inc.
250 Queen Street E
Toronto, Ontario
Exceptional investment and redevelopment opportunity in the heart of downtown Toronto. Located at 250 Queen Street East, this high-visibility mixed-use property offers premium land positioning directly across from active high-rise development and within easy distance to the Eaton Centre, Queen Station, Financial District, TMU, George Brown, hospitals, and major employment hubs. The main level features a spacious vacant 3,487 sq ft commercial space suitable for retail, service, hospitality, wellness, office, or creative commercial uses. Strong foot and vehicle traffic provide excellent visibility and branding potential. Above the commercial space is a licensed 20-room apartment complex totaling approx. 4,418 sq ft, offering immediate rental income and flexible future options. Ideal for investors seeking both cash flow and long-term upside. Total above-ground area: 7,905 sq ft. Located in the rapidly transforming Moss Park corridor, surrounded by new and proposed condominium towers, modern retail, transit routes, and ongoing revitalization. This is one of Toronto's most active areas for urban intensification and mixed-use development. Perfect for developers, land bankers, end-users, or value-add investors looking for a downtown asset with future potential. Prime Queen Street East exposure, unmatched walkability, and strong long-term appreciation fundamentals make this a rare opportunity in Toronto's core. (id:61852)
Century 21 Heritage Group Ltd.
1525 - 275 Village Green Square
Toronto, Ontario
Beautiful Tridel Avani 2 condominium located right off the highway at Kennedy and 401. A one bedroom and a large den along with 2 full washrooms, 1 standing shower and 1 tub respectively. Modern open concept kitchen w/granite counter & backsplash. Open balcony facing south/south west. This Unit includes one parking space and one locker, both on the same level (P2). Free high speed unlimited Bell 3G internet, no installation required. Access to all modern condo amenities including 2 separate party rooms, 24 hr. concierge, fitness center, billiards lounge, theater, steam room. Excellent walk score! (id:61852)
Century 21 Leading Edge Realty Inc.
202 - 2355 Sheppard Avenue W
Toronto, Ontario
Discover This Stunning Condo Townhouse In The Heart Of North York. This Modern Home Features 2 Spacious Bedrooms And 2 Bathrooms, Offering An Open-Concept Living Space That Seamlessly Extends To A Private Terrace. The Unit Is Bathed In Natural Light, Highlighting The New Living Room Flooring And The Upgraded Kitchen With Quartz Countertops, A Sleek Sink, And A Luxurious Over-The-Range Microwave. The Primary Bedroom Boasts A Walk-In Closet, And The Property Includes An Owned Parking Space And Locker For Your Convenience. Enjoy The Vibrant Community With Close Proximity To Major Highways, York University, Schools, Shops, The Airport, Parks, A Community Centre, And A Variety Of Restaurants. This Beautiful Home Is Perfect For Those Seeking Comfort And Style In A Prime Location. Don't Miss Out On This Opportunity-Book Your Showing Today! (id:61852)
Homelife/future Realty Inc.
Basment - 426 Wycliffe Avenue
Vaughan, Ontario
Open Concept Newly Renovated Basement With Separate Entrance Around 1000 Sq Ft Of Living Space. Very Clean And Spacious. New Standing Shower, Close To Yrt Bus Stop To Vaughan Metropolitan Center, School, Parks, Grocery, Shopping. Furnished Unit With Single Bed, Owner Prefer No Pets. Utilities Are 30% Extra. (id:61852)
Save Max Infinity Realty
186 Beach Road
Georgina, Ontario
We call this one "the beach house"! It's the 10th home from the lake and it has a private beach access (small yearly fee to get access). Large property with a massive backyard! Over $200k spent on updates including all new electrical, front porch, driveway, new foyer/entry system, new powder room, new laundry room, new windows in some of the rooms, new counter and backsplash in the kitchen, new appliances, new central air conditioner, new tankless water heater, new carpets in the bedroom, new deck, whole house painted, new vanity in bathroom, crown mouldings, new toilets, new aluminum siding, new attic insulation, new sod and more! This premium pocket is starting to see some new homes and will eventually be luxury living by the lake! Turn key and move in ready! (id:61852)
RE/MAX Hallmark Realty Ltd.
