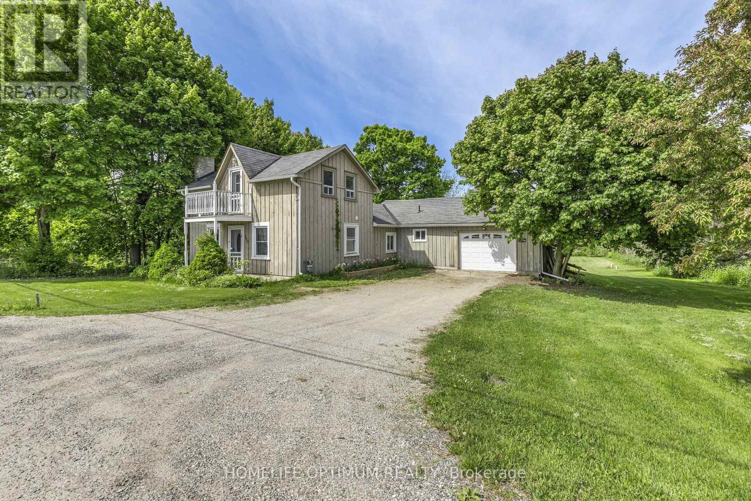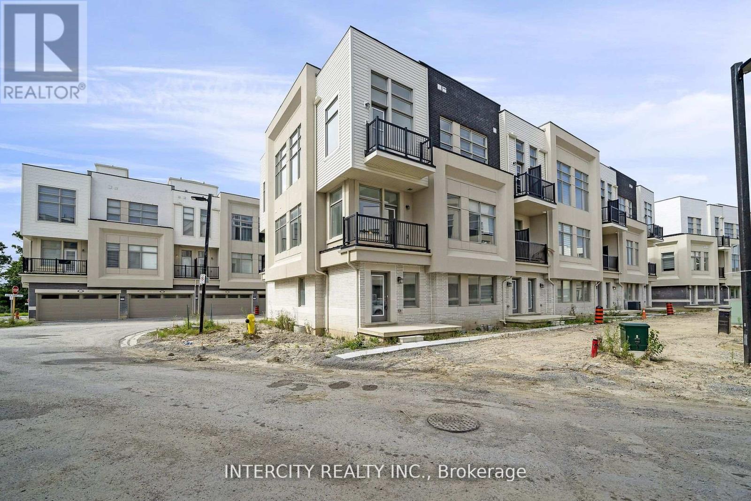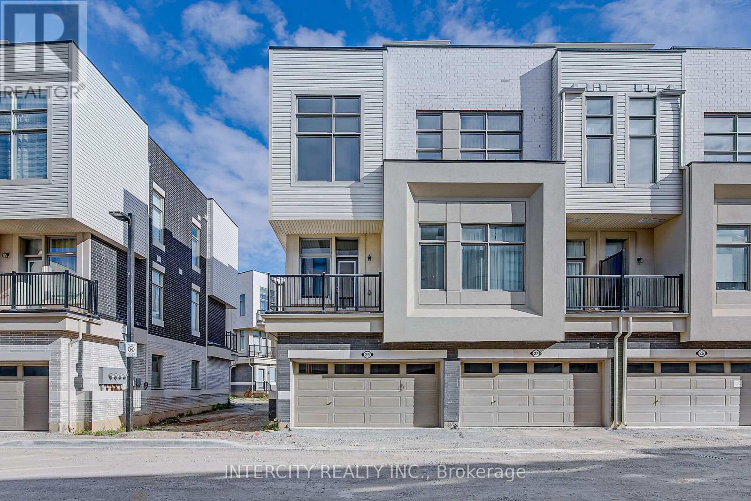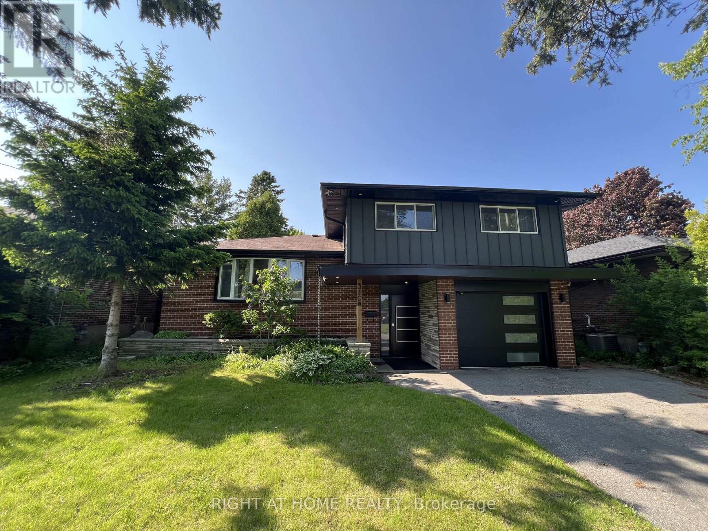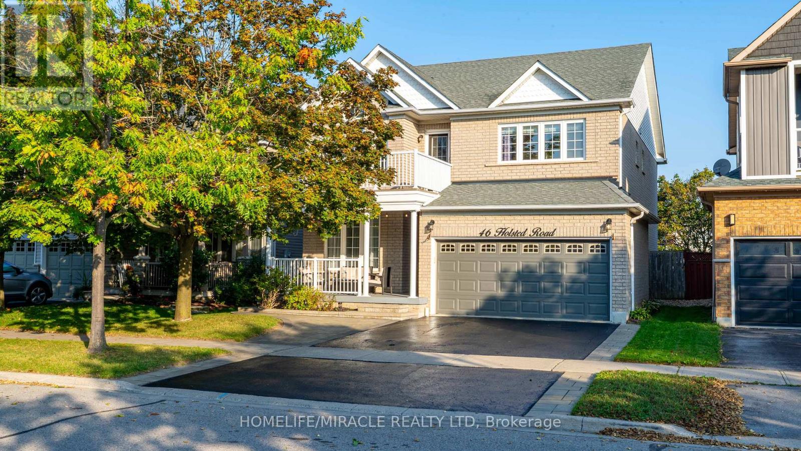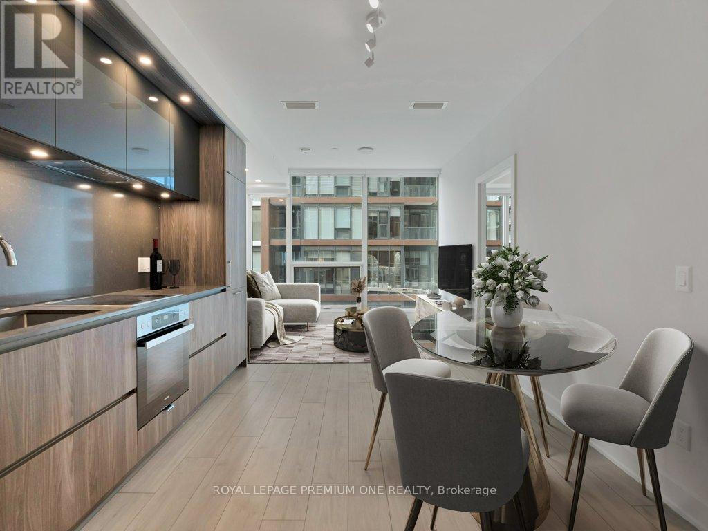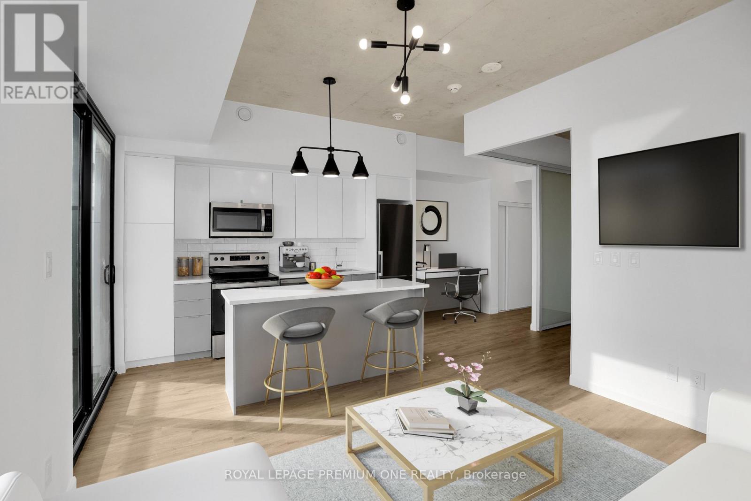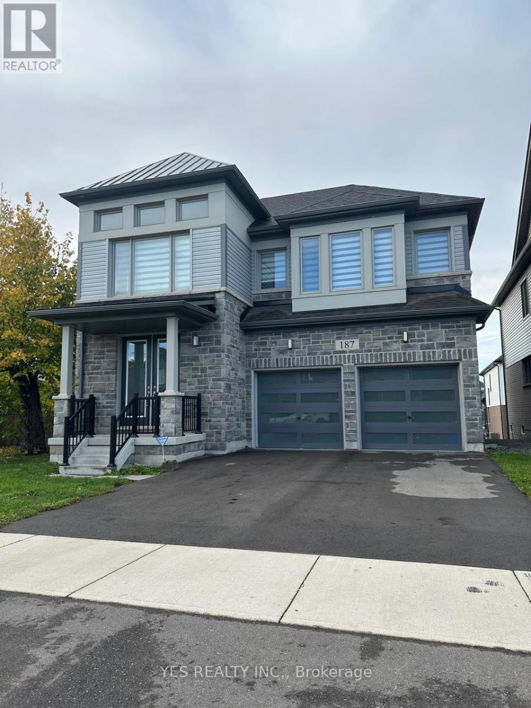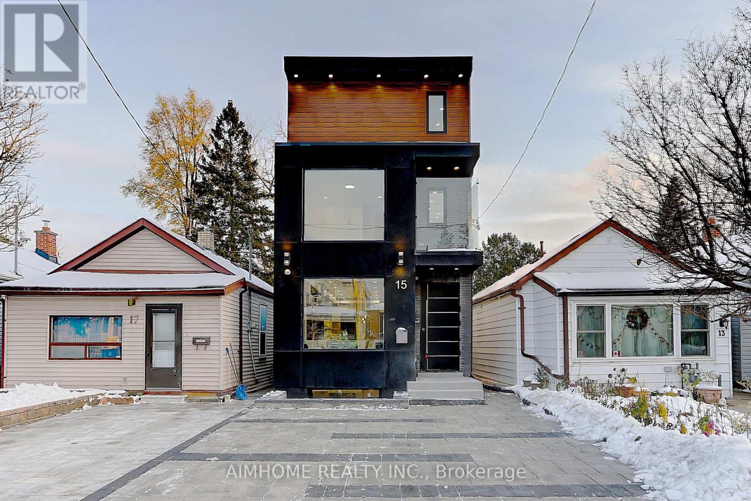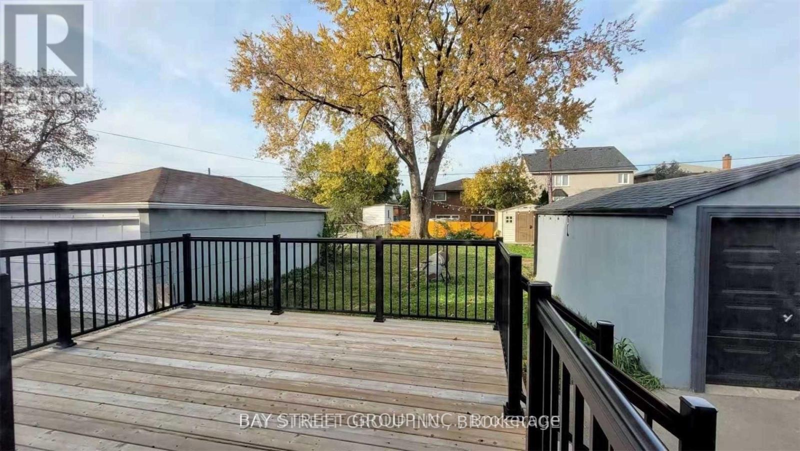209 Barrie Street
Essa, Ontario
Welcome to 209 Barrie St, a truly remarkable property in the heart of Thornton! Situated on an expansive 114' x 294' lot, offering over 3/4 of an acre, this home provides unparalleled space, privacy, and outdoor potential. Bordered by the Baxter Creek ravine to the south and the Trans Canada Trail to the west, your surroundings offer tranquillity and a connection to nature like no other. Inside, you'll find 4 bedrooms, including a main-floor primary suite and an open-concept kitchen and family room, perfect for gatherings and everyday living. Recent updates, including windows and doors (2016-2018), a furnace (2014), and a roof (2012), ensure comfort and reliability. The backyard is a true retreat, offering something for everyone. Relax in the hot tub, gather around the fire pit, or entertain guests on the spacious deck. A garden shed provides convenient storage for tools and equipment, while the expansive lot offers endless opportunities for outdoor activities, gardening, or simply enjoying the serene surroundings. An 8-foot privacy fence along the north side adds to the sense of seclusion, making this backyard feel like your own private oasis. The attached garage is prepped for the future with wiring for an electric vehicle charger, making this property as practical as it is inviting. Located just minutes from South Barrie shopping, restaurants, and approximately 4 minutes to Hwy 400 and only 45 minutes to Toronto, this home perfectly blends lifestyle, nature, and convenience. (id:61852)
Homelife Optimum Realty
7 Albert Firman Lane S
Markham, Ontario
Buy Direct From Builders Inventory!! This Remarkable Brand New Never Lived In Corner Unit Fronting a Park. Your Kitchen Is The Perfect Space For Entertaining As It Connects To The Combined Living/Dining Space and the Expansive Great Room Creating An Inviting Setting for Gatherings with Family and Friends. Additionally, the Rooftop Terrace Offer a Perfect Spot for Outdoor Entertaining. Positioned for Convenience, this Home Sits Close to Schools, Bustling Shopping Centers, and Offers Seamless Access to Hwy 404 & Hwy 7. ***** PICTURE IS FROM SIMILAR HOME IN DEVELOPMENT ***** **EXTRAS** Home Covered Under Tarion Warranty (id:61852)
Intercity Realty Inc.
29 Albert Firman Lane
Markham, Ontario
Buy Direct From Builders Inventory!! This remarkable brand new never lived in Landmark End unit townhome faces directly onto the park and offers over 2094. ft. of living space and features 3 bedrooms. Your kitchen is the perfect space for entertaining as it connects to the combined living/dining space and the expansive great room creating an inviting setting for gatherings with family and friends. Additionally, the rooftop terrace offers a perfect spot for outdoor entertaining. Positioned for convenience, this home sits close to schools, bustling shopping centers, and offers seamless access to HWY 404 & Hwy 7. Some photos virtually staged for illustration. Not actual furnishings. (id:61852)
Intercity Realty Inc.
310 Admiral Road
Oshawa, Ontario
Location Location, Deep Lot, Fully Renovated House From Top To Bottom With High QualityMaterials And Workman Ship, Which Includes Multimode Pot Lights Throughout The Main floor,Engineer Wood Floors On Main Level, Open Concept Eat-In Kitchen With Recently Upgraded SmartAppliances. Living Room With Fireplace And Walk Out To The Covered Patio. Huge PrivateBackyard Perfect For Entertaining. The Home Has A Leaf Filter Installed That Comes With A Lifetime Warranty. It Also Has A Drive To Sheds And Storage To The Rear Yard. 200 AmpE lectrical Panel (id:61852)
Right At Home Realty
46 Holsted Road
Whitby, Ontario
Charming Detached Home ! Welcome to your dream home in the desirable neighbourhood of Brooklin, Whitby ! Offers a perfect blend of comfort, style, and functionality, making it an ideal choice for families and investors alike. Key Features Spacious Layout: This home boasts Four generously sized bedrooms, providing ample space for relaxation and personal time. With four well-appointed washrooms, convenience is at your fingertips for family and guests. Modern Finishes: Enjoy the elegance thoughtfully placed throughout the home, creating a warm and inviting atmosphere. Ample Parking: A huge driveway accommodates multiple vehicles, making parking a breeze for you and your visitors. Additional Highlights Location: Nestled in the heart of Brooklin, this home is close to schools, parks, shopping centers, and public transit, offering a perfect balance of suburban tranquility and urban accessibility. Turnkey Ready: With recent updates and a meticulous attention to detail, this home is move-in ready, allowing you to settle in and start enjoying your new lifestyle immediately. Whether you're looking for a family home or a smart investment, this property is sure to exceed your expectations. Schedule a viewing today and discover all that this exceptional home has to offer! (id:61852)
Homelife/miracle Realty Ltd
4605 - 832 Bay Street
Toronto, Ontario
Downtown Toronto Core! Prefect Location For Quick Access To The Buses, Streetcars, & Subway. Steps To Underground Pathway, U of T , Ryerson University, Hospitals And Government Offices, Open Concept Den Can Be An Office or Dinning Area . (id:61852)
Homelife New World Realty Inc.
710 - 15 Mercer Street
Toronto, Ontario
Welcome to Nobu Residences at 15 Mercer - Toronto's most iconic new address in the heart of the Entertainment District. This luxurious 2-bedroom, 2-bath suite offers sophisticated urban living with premium finishes, an open-concept layout, and floor-to-ceiling windows that flood the space with natural light. Nobu delivers an unmatched amenity package including a 24-hour concierge, world-class fitness centre, yoga and spin studios, spa-inspired sauna and steam rooms, massage suites, private dining rooms, entertainment lounges, outdoor Zen garden terrace, and direct access to Nobu Restaurant & Bar. Located steps to King West, TIFF, Rogers Centre, premier restaurants, nightlife, transit and the financial core. Walk Score 99, Transit Score 100. Live at the centre of culture, cuisine and convenience. This is downtown luxury at its finest. (id:61852)
Royal LePage Premium One Realty
607 - 7 Erie Avenue
Brantford, Ontario
Step into this bright and stylish 1-bedroom, 1-bathroom suite, offering modern design, smart functionality, and a refreshing open-concept layout ideal for first-time buyers, downsizers, and Students alike. Enjoy a sleek contemporary kitchen with stainless steel appliances, quartz counters, and ample cabinetry, seamlessly flowing into the living area with access to your private balcony-perfect for morning coffee or unwinding after a long day. The spacious bedroom features a large window and generous closet space, while the modern 4-piece bathroom adds a touch of spa-like comfort. Located in Brantford's rapidly growing downtown corridor, Grand Bell Condos offers a lifestyle of convenience with restaurants, cafés, grocery stores, trails, the Grand River, Laurier University, and transit all moments away. Whether you're looking for affordable luxury or a strong long-term investment, this suite delivers comfort, style, and excellent value in one of Brantford's most exciting new developments. (id:61852)
Royal LePage Premium One Realty
187 Provident Way
Hamilton, Ontario
Experience luxury living in the beautiful master-planned community of Mount Hope by Cachet Homes!This impressive detached home offers 4 bedrooms plus a den, 3.5 bathrooms, and approximately 2,807 sq. ft. of elegant living space on a 40 ft. lot (Zenith Elevation Collection). Features include a gourmet granite kitchen, hardwood flooring on the main level, and a bright, open-concept layout designed for modern family living.The unspoiled basement provides the perfect opportunity to create your dream living space - whether it's a cozy recreation area or an income-generating apartment. Pictures are virtually staged (id:61852)
Yes Realty Inc.
Upper 15 Holborne Avenue
Toronto, Ontario
Welcome To A Modern, Custom Built Designer Home! Over 2,000 Sqft Above Aground.Chef's Open Concept Kitchen With Water Fall Centre Island , Quartz Counter Top And Back Splash. Build In Appliance. Canopy Hood And Floating Shelf . Breathtaking 600 Sqf Primary Bedroom Has W/I Closet And 7-Pc Ensuite With Free Standing Tub. Custom Build Closet ,Heated Floor , Designer Wall .W/O To Private Large Balcony! Large Living Room With Floor To Ceiling Door ,Walk Out To Deck ,Designer Wall .Fireplace. Heated Floor ,Finished Open Concept 9 ' Ceiling.Large Window Immersed In Natural Light.Do Not Miss Out This Unique Spectacular Home. the house is empty now ,not stage . (id:61852)
Aimhome Realty Inc.
168 Regent Road
Toronto, Ontario
Professionally Renovated Top-to-Bottom! Great Location + Income Property! Spectacular 3 + 3 Bedroom Bungalow in a High-Demand Area. This Home Has Been Completely Updated with Premium Finishes Throughout. Bright, Open-Concept Main Floor Featuring a Stunning Gourmet Kitchen with Quartz Countertops, Gas Stove, and All-New Appliances. Spacious Living Room with Fireplace and Walk-Out to New Deck. Upgraded AC5 German Waterproof Flooring Throughout. Brand-New Furnace, A/C, and Hot Water Tank. Excellent LocationWalk to Wilson Subway, Yorkdale Mall, Parks, and Schools. (id:61852)
Bay Street Group Inc.
2021 - 25 Greenview Avenue
Toronto, Ontario
Meridian Phase 2 Luxury Condo Built By Tridel. Bright & Spacious 2 Bedrooms + 2 Full Baths, Split Layout With Unobstructed East View! 1 Parking & 1 Locker Included. Functional Floor Plan With Open Concept Kitchen, Granite Countertop, and Breakfast Bar. Primary Bedroom With 3-Pc Ensuite & Large Closet. Freshly Painted And Move-In Ready! Outstanding Location At Yonge & Finch - Steps To Finch Subway, GO & Viva Transit, Shops, Restaurants, Schools, And More! World-Class Building Amenities: Virtual Driving Range, Indoor Pool, Sauna, Gym, Party Room, Billiard Room, Guest Suites, 24-Hr Concierge & Visitor Parking. Perfect For End-Users Or Investors Seeking A Prime North York Location! (id:61852)
Right At Home Realty
