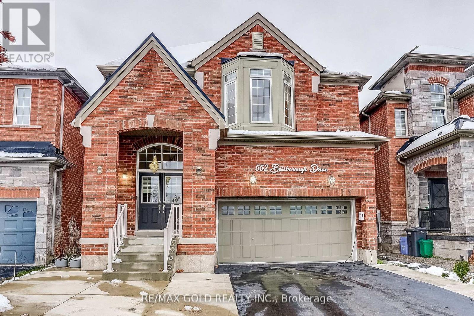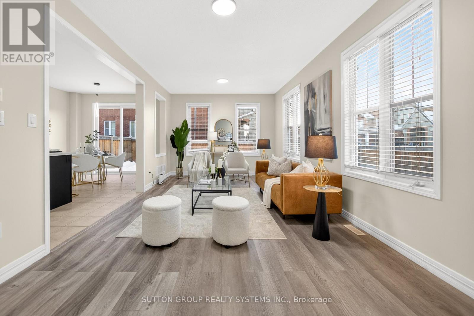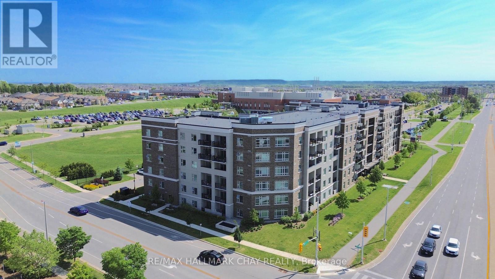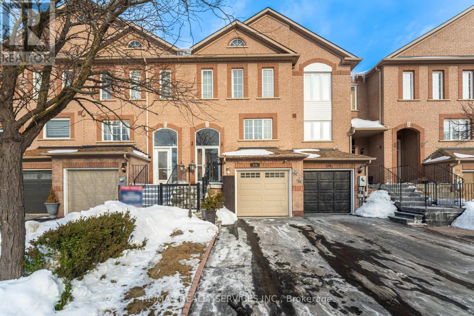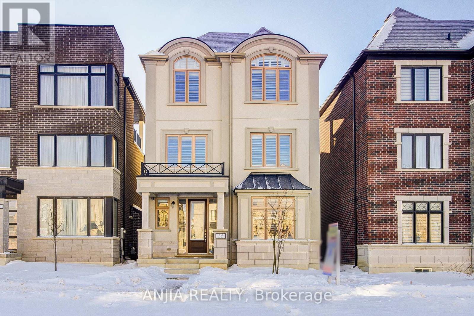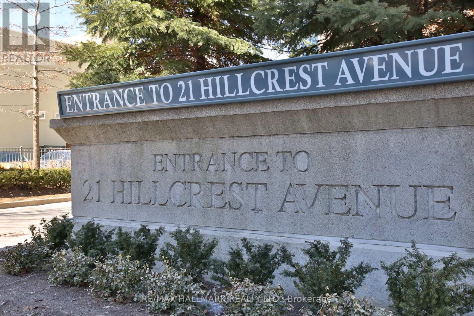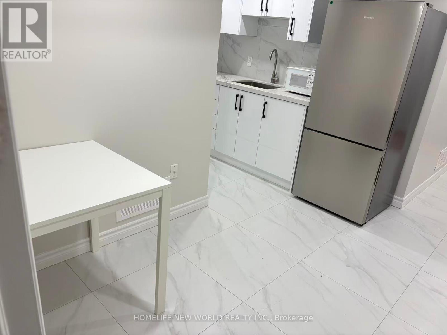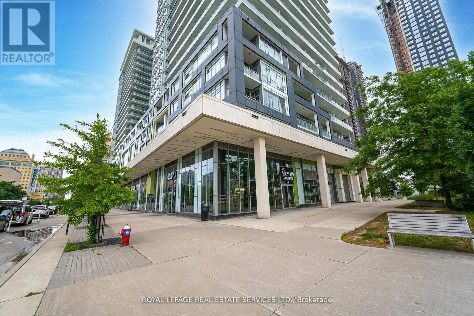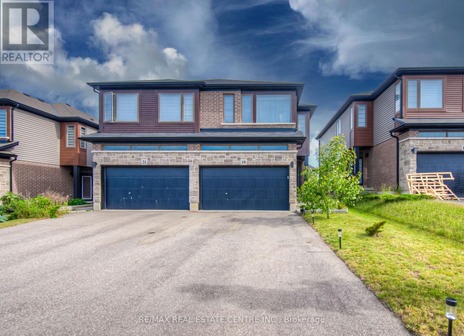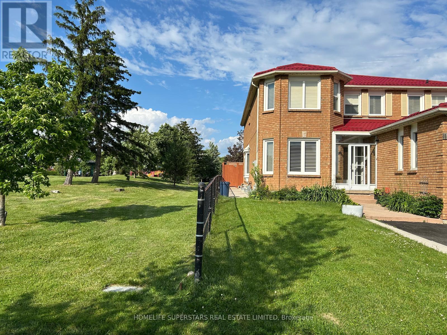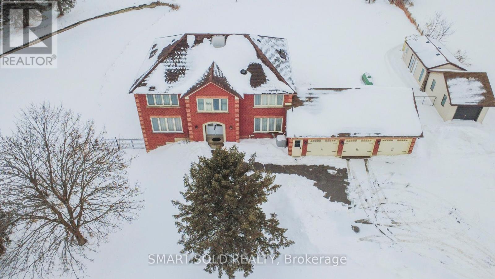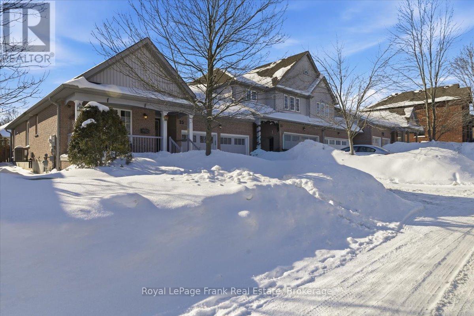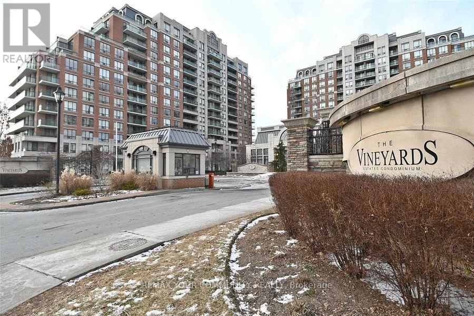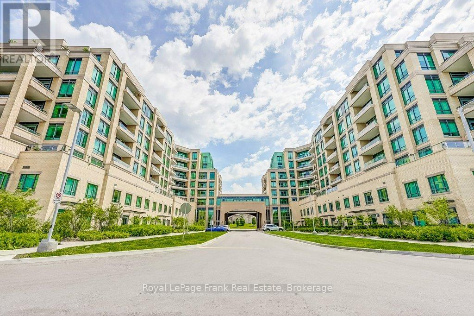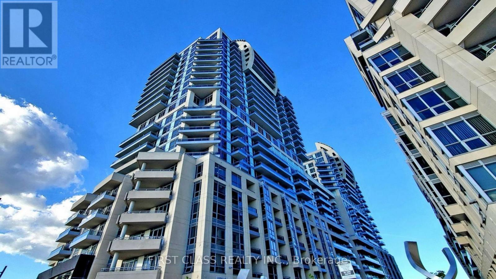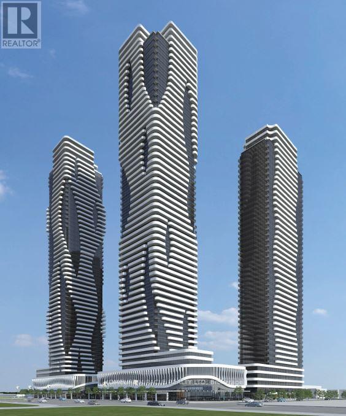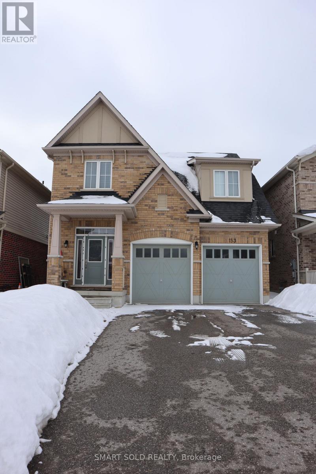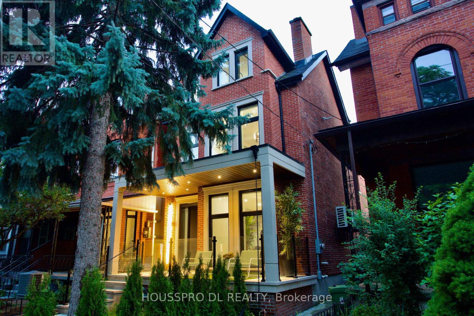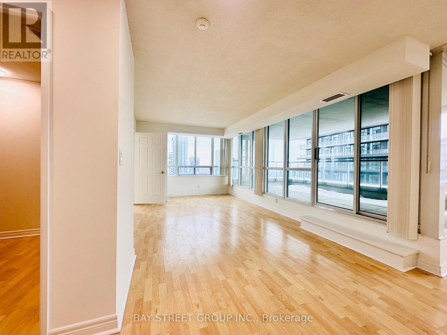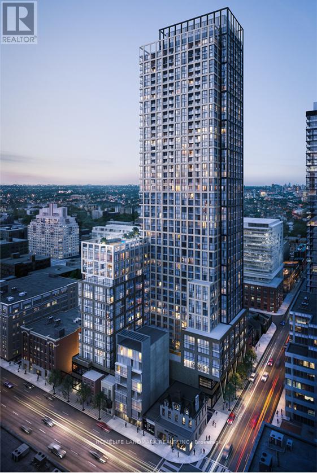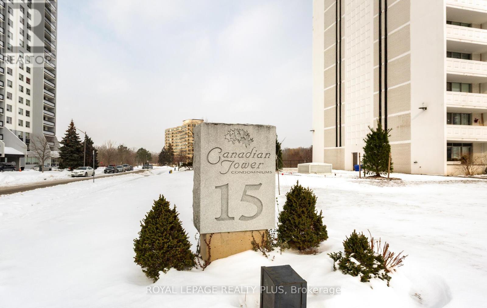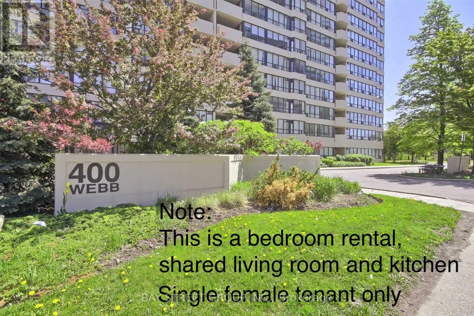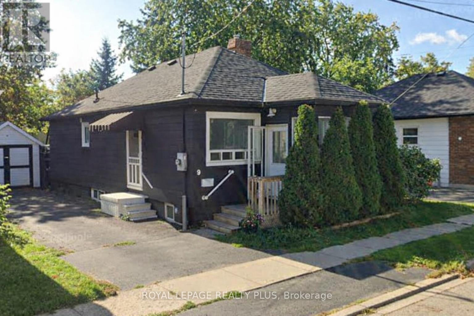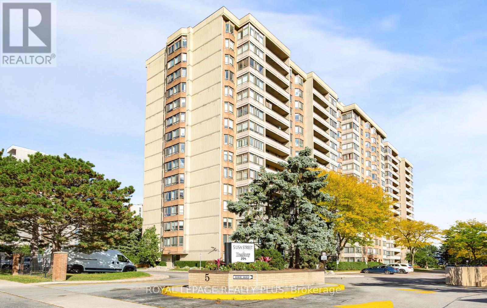552 Bessborough Drive
Milton, Ontario
Nestled on a premium lot with a breathtaking view of the Niagara Escarpment, this exceptional home at 552 Bessborough Drive offers a perfect blend of modern luxury, family comfort, and unmatched convenience. Located just steps from elementary and secondary schools, directly across from the Mattamy National Cycling Centre (Velodrome) and the upcoming Wilfrid Laurier University Campus, this residence is ideal for both families and professionals seeking a vibrant community lifestyle. Inside, you'll find a meticulously finished basement, a chef-inspired kitchen with granite countertops and extended upper cabinets, and a spacious main floor and den featuring engineered wood flooring. The welcoming foyer shines with porcelain tiles, while 9-foot ceilings, 2-34"casings, and 4-14" baseboards add a touch of elegance throughout. Modern upgrades include pot lights, a slim microwave/hood combo, and a Level-2 EV charging station-all designed to enhance convenience and sustainability. Step outside to a beautifully designed concrete patio and partial concrete front driveway that elevate both function and curb appeal. (id:61852)
RE/MAX Gold Realty Inc.
1030 Savoline Boulevard
Milton, Ontario
This Meticulously Kept 4 Bedroom 3 Bathrooms Freehold Detached Home Boasting A Practical & Spacious Layout Nestled In One of the Most Sought-After Milton Neighborhoods. This One-of-a-kind Corner Detached Home with Soaring 9 Ft Ceilings on The Main Floor Is Not Only Freshly Painted But It Also Features An Open Concept Living/Dining Area With Gleaming Floors, Upgraded Lights Fixtures & Large Bedrooms Combined With A Modern Open Concept & Upgraded Kitchen Offering Taller Cabinetry, S/S Appliances, Tiled Floors, Double-Sink & Lots Of Cabinet/Counter Space. Walk-Up The Spacious Staircase To The Cozy & Comfortable Primary Bedroom Offering A Full Ensuite Bath & A Desired Walk-In Closet Giving Extensive Storage Options. Adding Value, This Large Primary Bedroom Provides Viable Options For New or TO-BE Parents For Their Child's Crib/PlaySpace Within The Bedroom. Unlike Many Others, This Home Offers Practical Room Sizes for The 2nd - 3rd & 4th Bedrooms & Also Features Another Full- Bathroom On The 2nd Floor To Service Those Bedrooms On Its Own. Exceptionally, This Home Offers Desired Features Like A Separate Laundry Room on The Main Floor. The Unfinished Basement is A Blank Canvas For Visionary Homeowners, Offering Unlimited Potential To Create A Space That Reflects Your Unique Style & Needs. This Home Features A Fenced Backyard That Seamlessly Blends Entertainment & Leisure. Discover The Significant Value Of An Extraordinarily Large Backyard As The Oversized Space is Perfect For Hosting Large Gatherings, Yet Provides The Quiet, Open Area Needed For Everyday Play & Family Time. Altogether, This Home Is Refreshingly Bright With Tons Of Natural Light Offering Features Like 4 bedrooms -Double Car Garage-Fenced Private Backyard & Large Unfinished Basement Which Can Be Converted Into Rec Room A Gym or Even a Desired In-Law Suite Making It One Of the Unique Homes With A Perfect Blend of Space, Style & Comfort ! (id:61852)
Sutton Group Realty Systems Inc.
622 - 610 Farmstead Drive
Milton, Ontario
Welcome to this stunning corner penthouse unit in one of Milton's newest and most desirable buildings. Ideally located just steps from Milton District Hospital and within walking distance to restaurants, schools, and everyday amenities, this home offers exceptional convenience, privacy, and quiet living. The bright open-concept layout is filled with natural light from expansive windows, enhanced by the premium corner positioning with minimal neighbouring exposure and beautiful open views. The modern white kitchen features quartz countertops, sleek cabinetry, and stainless steel appliances, flowing seamlessly into the spacious living and dining areas. Step out onto your private balcony to enjoy elevated views and peaceful outdoor space. A rare oversized tandem underground parking space accommodating two vehicles adds tremendous value. Ideal for first-time buyers, down-sizers, or investors seeking comfort, style, and a prime location. Thousands spent on upgrades including hardwood floors, quartz counters, stainless steel appliances, and 2-car parking. Amenities include visitor parking, gym, car wash, dog park, and electric BBQs permitted. (id:61852)
RE/MAX Hallmark Chay Realty
138 Parktree Drive
Vaughan, Ontario
Welcome To 138 Parktree Dr, A Beautifully Updated And Move-In Ready Freehold Townhome In The Heart Of Maple With No Condo Fees And An Unobstructed Front Exposure Overlooking Lush Green Space For Added Privacy And Open Views. Offering 1,177 Sq Ft Above Grade Plus A Finished Walk-Out Lower Level Adding Valuable Additional Living Space, This Home Is Freshly Painted Top To Bottom And Enhanced With Recently Installed Potlights Creating A Bright, Modern Feel Throughout. The Open Concept Living And Dining Area Is Filled With Natural Light And Flows Seamlessly Into An Updated Kitchen Featuring Quartz Countertops, Stainless Steel Appliances And An Eat-In Area With Walk-Out To A Private Raised Deck Perfect For Entertaining. The Upper Level Offers 3 Spacious Bedrooms Including A Primary Bedroom Complete With A Private Ensuite, Along With A Well-Appointed Main Bathroom. The Finished Walk-Out Lower Level Provides Flexible Space Ideal For A Family Room, Home Office Or Media Lounge And Features Distinctive Flagstone Flooring That Adds Warmth And Character, With Direct Access To A Huge, Fully Fenced Private Backyard Finished With Professionally Installed Stamped Concrete And No Grass To Maintain - Creating A Low-Maintenance Outdoor Retreat Perfect For Hosting And Relaxing. The Exterior Showcases A Flagstone Walkway, Upgraded Modern Black Metal Railing, And An Upgraded Front Entry Door With Decorative Wrought Iron-Style Glass Insert, Adding Character And Impressive Curb Appeal From The Moment You Arrive. Additional Highlights Include A Garage With A Newer Garage Door (Approx. 3 Years Old) With Remote Opener, A Convenient Main Floor Powder Room, And A Camera Security System For Added Peace Of Mind. Enjoy Unmatched Convenience With Transit, Schools, Parks And Highways Nearby, Plus Vaughan Mills And Canada's Wonderland Only Minutes Away - A Rare Combination Of Lifestyle And Location. (id:61852)
RE/MAX Realty Services Inc.
35 York Downs Boulevard
Markham, Ontario
Stunning Angus Glen 3-Storey Detached Home. Features 4 Bedrooms And 4 Bathrooms With An Upgraded Kitchen Complete With A Central Island, Quartz Countertops, Backsplash, Stainless Steel Appliances, And Gas Stove. Smooth Ceilings And Pot Lights Throughout, All California Shutters, And Undermount Kitchen Lighting. Double Garage Plus 4-Car Driveway Parking With Garage Door Opener And Remote. Equipped With A Water Filter System. Enjoy A Large Walk-Out Deck On The Third Floor. Just 2 Years New And Located In A Prime Angus Glen Community Close To Golf, Parks, And Top-Rated Schools. (id:61852)
Anjia Realty
502 - 21 Hillcrest Avenue
Toronto, Ontario
Largest Balcony in Building - Welcome Home To This Very Large, Bright And Open Concept Unit. This Unit Is A 1 Bdm Plus Den That Can Be Used As A 2nd Bdm. Large Kitchen With A Lot Of Cabinets And Counterspace. Granite Countertops, New Laminate Floors Throughout, Newer Full Size Washer/Dryer. You Will Be Amazed At Massive Terrace. Pool, Gym, Guestsuits, Party Room, Theater Room, Visitor Parking And Many More. (id:61852)
RE/MAX Hallmark Realty Ltd.
256 Palmerston Avenue N
Toronto, Ontario
Total New New Renovation for a Two Bedrooms Basement Apartment with Separate Entrance in a Nice Neighborhood and Convenient location. Professionally Finished with High Quality Materials. Modern Kitchen with Easy to Clean Kitchen Cabinets, Ceramic countertop and Backsplash. High Ceiling. Everything New including Plumbing, Electric Wiring, Furnace and Air Conditioner. Both Bedrooms have 3 Pcs Bath. Walking Distance to U of T. (id:61852)
Homelife New World Realty Inc.
602 - 360 Square One Drive
Mississauga, Ontario
Excellent Opportunity At Famous Limelight Towers In The City Centre Of Mississauga. OpenConcept, High Ceilings, Modern Kitchen With Granite Counters & Center Island. Main Bedroom With 4Pc Ensuite & A Good Size Second Bedroom. Steps To Sq One Mall, Living Arts Cntr, Celebration Square, Sheridian College, Go Station, Hwy 403/401. Exellent Amenities In And Around The Building. 24Hrs. Concierge, Great Management, Gym, Basketball Court, Vacant Possession.**EXTRAS** All ELF & Window Coverings, Stove, Fridge, B/I Microwave, Stack Washer & Dryer, B/IDishwasher, One Parking & One Locker. (id:61852)
Royal LePage Real Estate Services Ltd.
19 Baker Lane
Brant, Ontario
Welcome to our new listing in the beautiful and historic town of Paris! This Stunning and Spacious 3 generous size bedroom Executive Semi-Detached By Losani, and boasts over 2000 sq ft of living space. Over $100K in upgrades and improvements master with ensuite & walk-in closet Main floor offers modern living with all the comfort and convenience you need. featuring a bright and open-concept main floor 9 ft ceiling modern luxury Vinyl flooring, open concept kitchen with stainless steel appliances, backsplash, & island breakfast bar & a Professionally finished basement perfect for a family room or home office with full washroom and a rare 1.5 garage with inside entry Private fully fenced backyard & deck/ /pergola/gazebo ideal for outdoor entertaining, wide driveway for 4 car parking & located in a family-friendly neighborhood, close to schools, parks, shopping, and Highway 403. Whether you're a growing family, a first-time buyer, or looking to downsize without compromise, this home has it all. Move-in ready and waiting for you in one of Ontario's prettiest towns! (id:61852)
RE/MAX Real Estate Centre Inc.
165 Havelock Drive
Brampton, Ontario
Prime location in Brampton south , This very spacious detached home offers 4 bedrooms plus den and features numerous upgrades throughout. Enjoy unparalleled convenience, just minutes from elementary and middle schools, shopping centres, religious place and recreational facilities ,easy access to highway 407/401 and close to Mississauga.The home boasts a spacious primary bedroom with ensuite bath, cozy family room with fireplace, double garage with interior access and a garden shed for extra storage and Gazebo of summer entertainment.Basement is excluded and currently rented to tenants.A great opportunity not to be missed.Tenants to pay70% Utility Bills. (id:61852)
Homelife Superstars Real Estate Limited
1008 Mount Albert Road
East Gwillimbury, Ontario
Stunning Custom-Built Estate Home Situated On Approximately 2 Acres Of Picturesque Land In The Highly Sought-After Sharon Community. Country Living With City Convenience. Offering The Perfect Blend Of Luxury, Privacy, And Convenience, This Impressive 2-Storey Residence Delivers Over 6000 Sq Ft Of Finished Living Space Designed For Large Or Multi-Generational Families. Featuring 5 Spacious Bedrooms Above Grade Plus 2 Additional Bedrooms In The Professionally Finished Walk-Out Basement, This Home Provides Ample Room For Comfortable Living. With 5 Full Upgraded Bathrooms, Every Member Of The Household Enjoys Both Privacy And Convenience. The Main Level Showcases Bright, Open-Concept Principal Rooms With Hardwood And Ceramic Flooring, Large Windows, And Elegant Finishes Throughout. The Well-Upgraded Kitchen Offers Generous Cabinetry And Prep Space, Ideal For Entertaining. A Walk-Out From The Lower Level Leads To An Expansive Backyard Retreat. Outdoors, Enjoy Your Own Private Oasis Complete With A Large Pond, Mature Trees, And Expansive Green Space. The Oversized Driveway Accommodates 10+ Vehicles In Addition To The Attached Garage, Making It Ideal For Gatherings Or Extended Families. Conveniently Located Just Minutes To Shopping And Public Transit Options Such As The East Gwillimbury GO Train Station. Enjoy Nearby Shopping At Costco And Upper Canada Mall. Amenities In Nearby Newmarket, With Easy Access To Highway 404 And The GO Train For Commuters. Experience Peaceful Country-Style Living Without Sacrificing Urban Convenience. A Rare Opportunity To Own A Private Estate Property In One Of York Region's Most Desirable Communities. Roof 2017, Window 2018, Furnace 2019, Insulation 2018. Endless Opportunity Presents Itself. (id:61852)
Smart Sold Realty
25 Apple Tree Crescent
Uxbridge, Ontario
Proudly offered by the Original Owner, this End-Unit Bungalow is a rare find that blends comfort, light, and location. Thoughtfully positioned on a Premium Lot, the home enjoys Extra Windows that flood the space with natural light, along with the added convenience of Exterior Access from the front of the home to the backyard ~ no need to pass through the Interior to get to the Back. A Hidden Screen at the Front door permits a fresh breeze during the summer months. Inside, the recently installed Luxury Vinyl Wide-Plank Flooring creates a fresh, modern feel while remaining warm and welcoming. Sliding Doors lead to a sunny, south-facing backyard with a Pergola covering the Interlock Patio area ~ perfect for morning coffee, relaxed afternoons, or easy entertaining. The Primary bedroom has two separate closets, (one of which is accessed through the four piece ensuite). A Sun Tunnel in the Primary Ensuite adds extra Natural Light. The Second Bedroom doubles as an Office with the convenience of a Murphy Bed. A set of French doors offers Separation from this room and the 4-piece Bathroom from the rest of the Main Floor Living Space. The Unspoiled Basement with High Ceilings and Large Egress windows offers a blank canvas for Future Living Space, Hobbies, or Storage. Practicality meets ease with the Direct Interior Access to the Double Car Garage via a Spacious Laundry Room. Completing the picture, the Premium Lot faces a forest and Parkette. There is an entrance to the beautiful Maple Ridge Trail just steps from the front porch~inviting an active lifestyle surrounded by nature. Not only is 25 Apple Tree a beautifully maintained home that offers both immediate enjoyment and future potential in an exceptional setting, it is part of the Welcoming Uxbridge community that has Boutique Shops, Bakeries, Restaurants, a Local Brewery, and a summer weekend Market. The Town of Uxbridge is a 20 minute drive to Stouffville and a half hour from Newmarket. (id:61852)
Royal LePage Frank Real Estate
612 - 350 Red Maple Road
Richmond Hill, Ontario
1 Bedroom Condo Plus Den. Spacious Kitchen W/ New Quartz Counter Top, Ceramic Backsplash & Stainless Steel Appliances, Breakfast Bar, Living Room W/ Walk-Out To Balcony With South View. Amenities Include Security Guard, Exercise Room, Party Room, Indoor Pool, Tennis Court, Guest Suites, Games Room & Visitor Parking. (id:61852)
RE/MAX Your Community Realty
302 - 11782 Ninth Line
Whitchurch-Stouffville, Ontario
Ideal Rental opportunity for Professional Adult or Professional Couple. This one bedroom Condo Apartment has south west exposure providing a bright environment. Its placement in the building is conveniently close to the indoor Gym and Sauna facilities. The large Terrace offers both a covered and open area for outdoor enjoyment. It is enhanced with a Gas Line for a gas BBQ as well as a Hose Spigot allowing easy watering for outdoor plants. This suite has a Modern Open Concept with Sleek Blind Window Coverings and Engineered laminate floors throughout. Stainless Steel Kitchen Appliances and Ensuite Front Loading Washer and Dryer. Plenty of closet space in the suite and additional Storage in the Locker on the Parking Level. Close to Stouffville GO Transit, Grocery Shopping, Banking and Restaurants and a quick commute to both the 404 and the 407. (id:61852)
Royal LePage Frank Real Estate
911 - 9201 Yonge St Street
Richmond Hill, Ontario
1+Den Unit In The Luxury Beverly Hills Resort Residences, Fantastic Unobstructed South View, Marble Counters, S/S Appliances, 9 Ft. Ceilings. Fabulous Amenities Including 24Hr Concierge, Gym, Swimming Pool, Sauna, Party Room, Visitor Parking, And Many More. Minutes Walk Away From Hillcrest Mall And South Hill Shopping Centre. Close To Hwy 407, Public Transit, Restaurants And Supermarkets. One Parking And One Locker Included. (id:61852)
First Class Realty Inc.
808 - 225 Commerce Street
Vaughan, Ontario
LOWEST PRICE WON'T LAST LONG. Festival Condos Iconic Tower A - One Bedroom + Den (spacious Can Be Converted In To A 2nd Bedroom Or Office) with 2 Full Upgraded Bathrooms + **ONE LOCKER **. A Beautiful Unit with an open concept kitchen, living room, plus a Large West Facing Balcony with Clearview's & Window Blinds. Walking distance to VMC Vaughan Subway station connecting to downtown core, Major Hwy 400 & 407 nearby, York University , YMCA - 3 Min Walk, 24 hours Bus Service on Hwy 7 close to all amenities. (id:61852)
Homelife/miracle Realty Ltd
153 Iribelle Avenue
Oshawa, Ontario
Bright Open Concept Layout With Lots Of Windows Providing Natural Light In The South Facing Living Room And Primary Bedroom. Stone Fireplace Feature Wall Adds Warmth And Character. Professionally Built Large Deck With Built In LED Lights And Timer. 9 Ft Ceilings On Main Floor With Fresh Paint And New Flooring (2026). New Washing Machine (2026). No Sidewalk Allows For A Larger Driveway. Walking Distance To Costco, Retail Plaza, And Banks. 5 Minutes To Durham College, Ontario Tech University, And Hwy 407. Easy Access To Public Transit And GO Bus. (id:61852)
Smart Sold Realty
82 Major Street
Toronto, Ontario
Welcome To This Extraordinary Victorian Masterpiece In The Heart Of South Annex Offering Over 3,800 Sq. Ft. Of Impeccably Designed Living Space.Showcasing Over $1.5M + In Bespoke Renovations,This Residence Embodies Refined Craftsmanship And Architectural Excellence Throughout."This Iconic Residence Has Been Completely Re Imagined And Rebuilt From The Ground Up-Thoughtfully Preserving Its Historic Charm While Introducing Elevated Modern Luxury.*Boasting a Detached Separate Laneway House,A Magnificent Grand Open-Concept Entrance W Extravagant Tall Doors That Transform An Entryway Into a Breathtaking Statement Of Style,Highlighted By A Striking Glass Staircase Seamless Flow Into Elegant Principal Rooms.The Family Room Is A Sophist.Statement Of Comfort,Featuring A Sleek Gas Firepl.,Designer Chandelier, Exquisite Italian-Import Cabinetry That Balances Warmth With Contemporary Style.At The Heart Of The Home,The Chef-Inspired Kitchen Impress. W A Dramatic Waterfall Island,Industrial-Grade Appliances,Custom Cabinetry, Designer Lighting-Crafted For Both Everyday Living And Elevated Entertaining.Dining Room Exudes Refinement With Floor-To-Ceiling Picture Windows & A Stunning Statement Chandelier,Creating The Perfect Ambiance For Unforgettable Gatherings.A Beautif.Appointed Powder Room Completes The Main Level.Upstairs,A Skylit Staircase Leads To Serene Private Quarters.The Primary Suite Is A Luxurious Retreat Featuring A Custom Walk-In Dressing Room With California Closets,A Modern Skylight,Designer Lighting,And A Spa-Inspired Ensuite Finished With Timeless Elegance.Step Out Onto The Private Rooftop Terrace And Take In Breathtaking Views Of The CN Tower And Toronto Skyline.The Second Level Offers Three Additional Bedrooms,Two Beautifully Designed Bathrooms,Convenient Upper-Level Laundry-Ideal For Modern Family Living.The Lower Level Is Thought.Designed W Leisure And Wellness In Mind.Walkout Leads Directly To The Backy.Oasis,Seaml.Blending Indoor Comfort W Outdoor Tranquility (id:61852)
Housspro Dl Realty
Ph106 - 23 Hollywood Avenue
Toronto, Ontario
L-U-X-U-R-Y Condo Bldg 1198 Sf Corner Penhouse ,Spectacular Breathtaking Southwest View Of City & Sunset, Plus Large 200 Sf Terrace. New Painting(2026). Eat-In-Kitchen. Maser Incl:5 Pc Ensuite & Walk-In Closet. Den Could Be 3rd Bdrm. Fatastic Bldg Facilities:Indoor Pool,Gym,Guest Suites,Bowling Alley,Entertainment Rm,Sauna,Jacuzzi,24 Hr Security&More Excellent Amenities. Prime Yonge/Sheppard Location Is Minutes To Sbway/Shops/Restaurants/Park/School/401. (id:61852)
Bay Street Group Inc.
3710 - 108 Peter Street
Toronto, Ontario
2 Bedroom 2 Bathroom Corner Unit In A Luxury Condo Building! High Floor With Breathtaking South West View Overlooking The City And The Lake! Modern Kitchen With B/I Appliances, Waterfall Back-Splash & Quartz Counter. Perfect Layout For Small Families or Young Professionals! Located In Downtown Entertainment District, 100 Walk & Transit Score! Steps To Restaurants, Bars, Shops, Clubs & Theatres, CN Tower, Rogers Center & Air Canada Center! TTC & Subway Just Walks Away! Luxury Amenities: Recreational Room, Yoga Studio, Fitness Centre, Sauna, Party Room, Outdoor Lounge/Fitness Studio, Kids Zone & Arts & Crafts, Rooftop Pool& Much More! (id:61852)
Homelife Landmark Realty Inc.
1204 - 15 Towering Heights Boulevard
St. Catharines, Ontario
Perched on the 12th flr, this beautifully updated 3-bed north facing condo offers sweeping unobstructed skyline views and peaceful green surroundings. Step inside and experience a bright, open-concept layout with natural light. Thoughtfully renovated just 6 yrs ago, the suite features modern laminate flooring throughout, generous living and dining spaces, and large windows that showcase the stunning scenery beyond. The stylish chef-inspired kitchen is designed for both everyday living and entertaining, complete with stainless steel b/i appliances, quartz countertops, ample cabinetry, and a spacious breakfast island with cooktop stove. The primary bedroom was thoughtfully reconfigured to create a more spacious main bath with enhanced comfort and functionality. Convenience are key highlights of this home. Wide 35" doorways provide easy movement throughout, and the updated bath includes a stand up shower with grab bar. Exclusive laundry is located just across the hall, and your private storage locker is conveniently located right beside the unit. Enjoy your private 120 sq. ft. balcony - an ideal spot for morning coffee or evening relaxation while taking in the panoramic city views and occasional views of local wildlife. Residents of this well-managed building enjoy exceptional amenities, including an indoor pool, sauna, fitness room, games room, library, and social spaces. Condo fees incl. heat, hydro, and water, making for truly stress-free living. Parking is available on a convenient rental basis, with indoor underground at $40/month and outdoor surface at $12/month. Located just mins from shopping, dining, transit, parks, and major hwys, this home offers the perfect balance of convenience and comfort. Ideal for downsizers, retirees, and first-time buyers alike - this move-in-ready condo is a rare opportunity you won't want to miss. (id:61852)
Royal LePage Realty Plus
1903 Primary Bedroom - 400 Webb Drive
Mississauga, Ontario
***Female Tenant Only***Bright and Spacious Corner Unit at the Centre of Mississauga. Primary Bedroom with 4 Pc Ensuite For Rent. Kitchen and Living Room to Share with Landlord. Newly Painted in a Neutral Colour with Updated Kitchen. Stunning View of the Lake. Parks, Restaurants, Supermarket around the Corners. Walking Distance to Square One, Celebration Square, Seneca College, Cooksville Go Station, Bus Terminal. Move-in Ready. All Utilities Included. (id:61852)
Bay Street Group Inc.
9 Ewing Street
Halton Hills, Ontario
Small-town charm with big-city convenience-all right at your doorstep. This perfectly located 3-bedroom bungalow offers style, comfort, and unbeatable walkability. Larger than it appears, the home features modern finishes throughout, incl grey laminate flooring, pot lights, and a bright, updated kitchen w/ neutral white cabinetry, quartz countertops, S/S appliances, a sleek backsplash, and convenient walk-out access to the side yard. The sun-filled living room is warm and cozy with access to an inviting front porch. Three well-sized bedrooms complete the main floor, including a primary bedroom with two sliding doors that open to the rear deck. An updated 3-pc bathroom finishes the level. The finished bsmt adds valuable additional living space with a bedroom (currently used as an office), a rec room, a 4-pc bathroom, laundry, and plenty of storage-perfect for families, guests, or working from home. Outside, enjoy a large private backyard-ideal for summer BBQs, gardening, and entertaining. Short walk to downtown Georgetown, known for its welcoming shops, cafés, and summer farmers' markets. Just mins to Georgetown GO - ideal for commuters. Close to schools, parks, library, hospital, recreation centres, and places of worship. (id:61852)
Royal LePage Realty Plus
803 - 5 Lisa Street
Brampton, Ontario
Mrs. Clean Lives Here!!! Rarely Offered Corner Suite Near Dixie & Queen! Warm And Inviting 3+1 Bedroom, 2-Bath Unit In A Very Well-Managed Building - Offering 1,458 Sq. Ft. Of Living Space, Comparable To Many Freehold Homes But At A Much Lower Price. The Open-Concept Layout Features Parquet and Broadloom Flooring Throughout, A Kitchen with Vinyl (On Top Of Tile) Flooring, Stainless Steel Appliances, A Custom Backsplash, Plus Porcelain And Tile Flooring In The Bathrooms. Beautiful South East Views. Building Amenities Include Tennis and Basketball Courts, An Outdoor Pool, Sauna, Exercise/Party/Billiards/Library Rooms, Along With A Terrace, Playground, And 24-hour Security. An Unbeatable Central Location, Just Steps from Bramalea City Centre, Hwy 410, Parks, Schools, Transit And Much More! Ideal for downsizers, retirees & first-time buyers *Bedroom 3 - currently used as a family room. (id:61852)
Royal LePage Realty Plus
