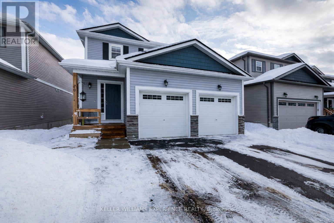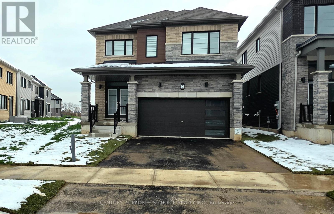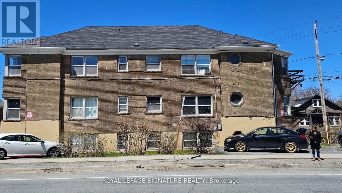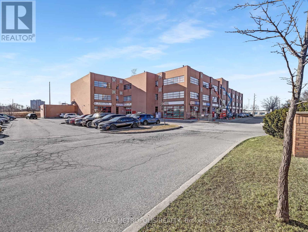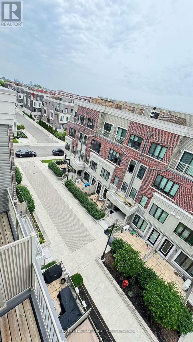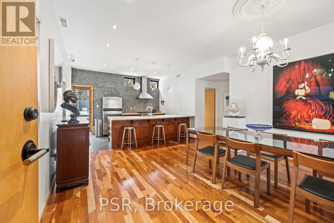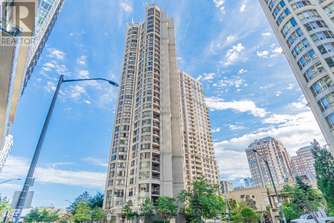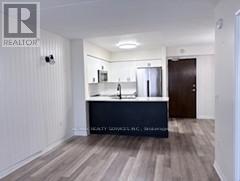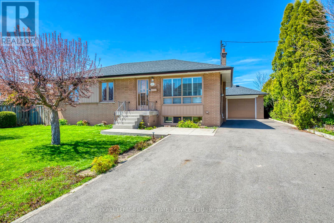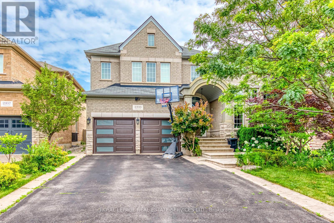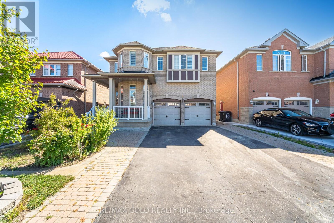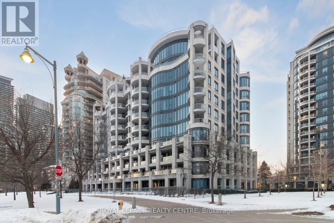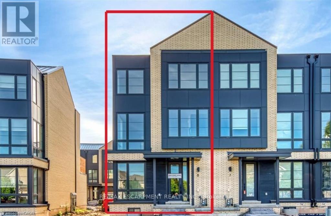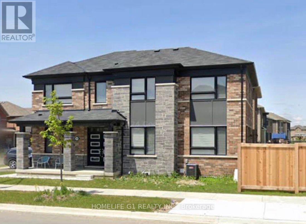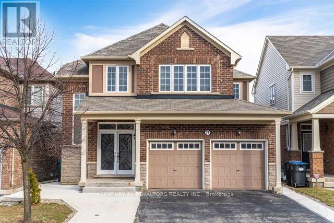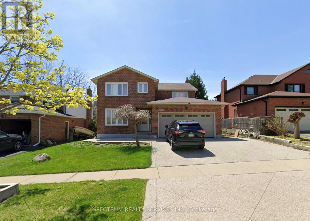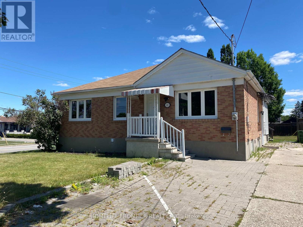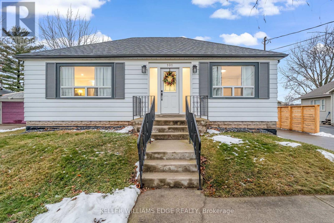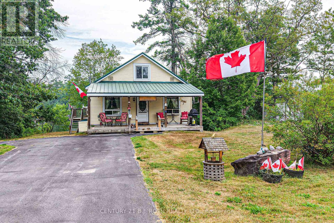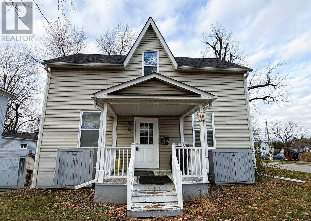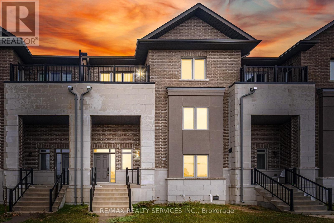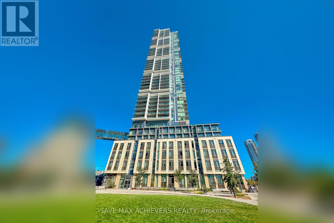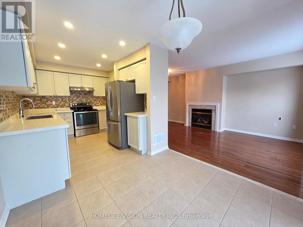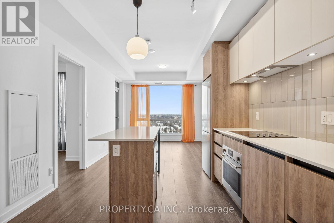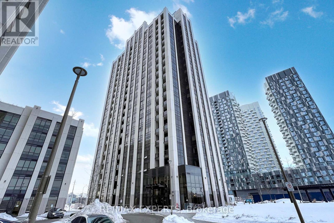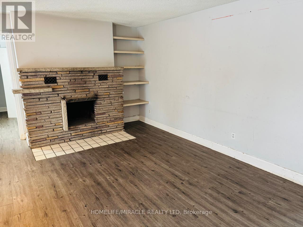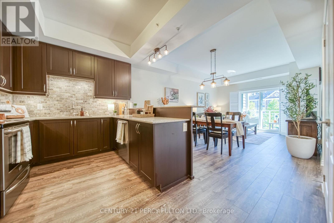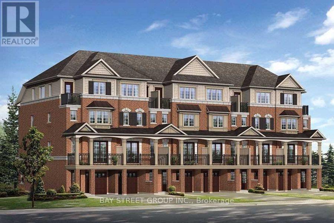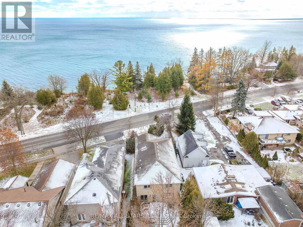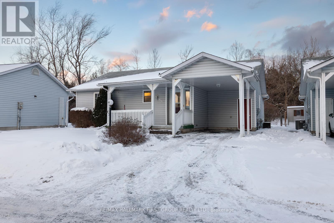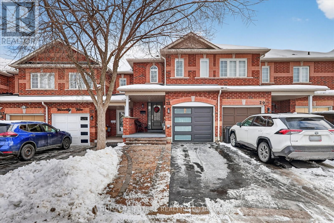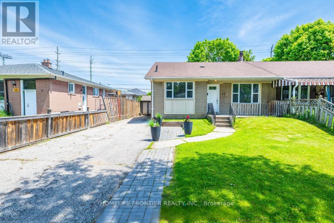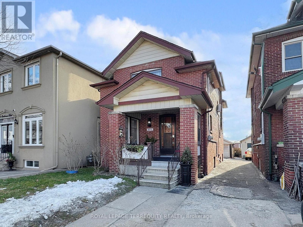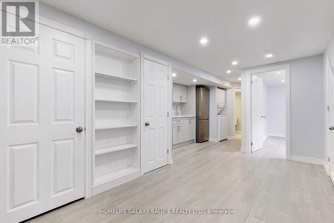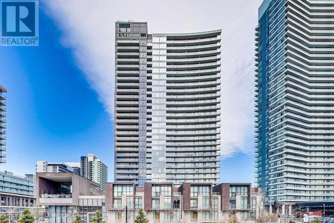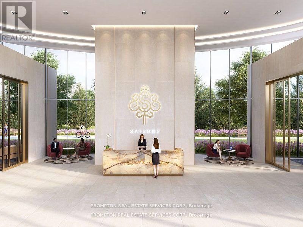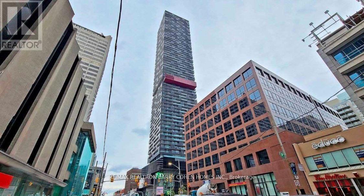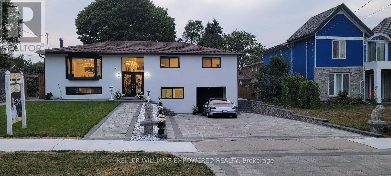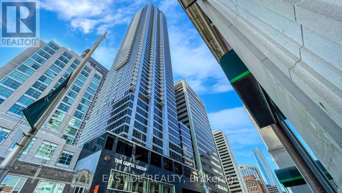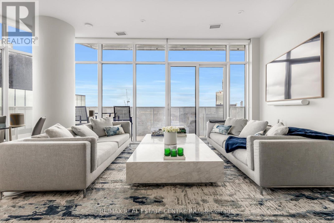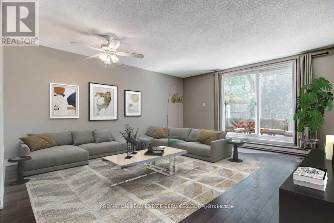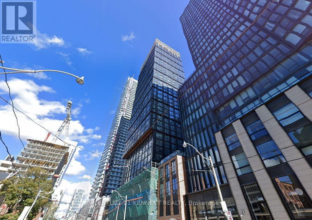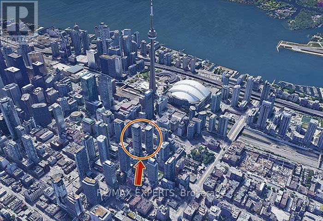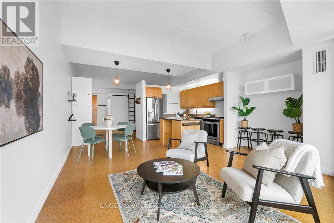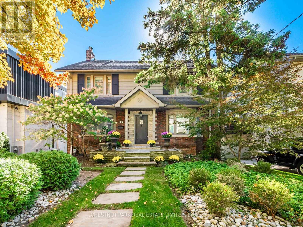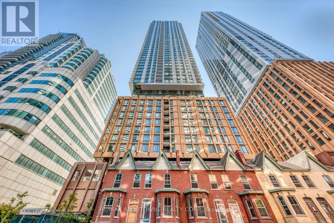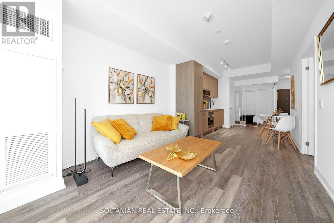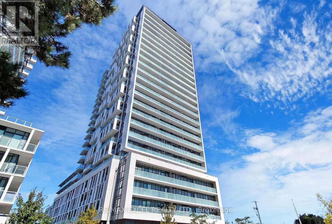70 Fieldstream Chase
Bracebridge, Ontario
Discover this stunning 4 bedroom, two-storey home in the charming town of Bracebridge, ideally located in the heart of Muskoka. Built in 2018, this home seamlessly blends modern design with the peaceful surroundings of nature, making it an excellent choice for families or multi-generational living. Upon entry, you're welcomed by a bright, open-concept layout filled with natural light, enhanced by upgraded hardwood flooring throughout the main living areas. The stylish kitchen features contemporary finishes, ample storage, a convenient pantry, and flows effortlessly into the dining and living spaces, perfect for everyday living and entertaining. The upper level offers three well appointed bedrooms, including a spacious primary bedroom retreat designed for comfort and relaxation. Thoughtful bathroom upgrades add both style and functionality throughout the home. A finished basement provides exceptional versatility, complete with its own kitchen, bedroom, and bathroom ideal for an in-law suite or extended family accommodations, along with a dedicated wine cellar for the enthusiast or entertainer. Added conveniences include main-floor laundry and an attached two-car garage for everyday ease. Step outside through sliding doors to a spacious deck overlooking a serene, natural setting of open greenery and mature trees, backing onto environmentally protected green space for outstanding privacy and tranquility. This backyard retreat is the perfect spot for a cozy campfire, summer BBQs, or simply enjoying nature right at home. With numerous upgrades throughout, this home offers a perfect balance of comfort, functionality, and modern living. Don't miss this incredible opportunity, schedule your private showing today! (id:61852)
Keller Williams Experience Realty
2 Greig Street
Brantford, Ontario
Beautiful 4 bedroom 2.5 washroom detached house for lease in Brantford! Brand new, never lived in (closed Sep 2025). Huge corner Pie Shape lot which is 66 ft wide at the back provides large backyard and side yard space for your family. Great sized bedrooms on second floor with lots of natural light and Walk-in closets in two bedrooms. Convenient 2nd floor Laundry. Double car garage with direct access to home, offering 4 parking spaces including driveway. Newly built, sought after neighborhood. - All Utilities extra - Upper levels of house also available without basement at lower amount (check other listing) (id:61852)
Century 21 People's Choice Realty Inc.
99 Douglas Street
Greater Sudbury, Ontario
11 Units in Sudbury. Very well maintained building with 11 parking spots. Separate hydro meters. Tenants pay for the hydro. Coin washer and dryer. Great income property (id:61852)
Royal LePage Signature Realty
310 - 1550 South Gateway Road
Mississauga, Ontario
Outstanding Location Within the Well-Established Dixie Park Centre, A Bustling Plaza in Central Mississauga. Featuring a Food Court on the Main Floor And Abundant Free Parking, This Presents An Excellent Opportunity For Various Professional Offices, Including Medical/Dental, Accounting, Legal, Real Estate, Transportation Services, Tech, Places of Religious Assembly, And Many More. Situated in a High-Traffic Mall, Surrounded By Commercial Buildings And Residential Neighbourhoods. It Enjoys Proximity To Hwy 401, 403 And 410, As Well As Convenient Access To Public Transit. (id:61852)
Dream Maker Realty Inc.
27 - 95 Eastwood Park Gardens
Toronto, Ontario
Wonderful townhouse in a lovely, fast-growing community, perfect for families. Well-maintained, bright 2 bedroom unit and a rooftop terrace with a great view. Spacious living space with 9 ft ceiling. Minutes from Highway 427, QEW, Lake Ontario, supermarkets, banks, restaurants. Do not miss this excellent opportunity! (id:61852)
Homelife Landmark Realty Inc.
Upper - 2068 Dundas Street W
Toronto, Ontario
Tastefully Curated Two-Storey, Fully Furnished 2 Bed, 2 Bath In Roncesvalles/Dundas West, High Ceilings, Hardwood Floors, And Beautifully Tiled Bathrooms Set A Modern Yet Warm Natural Feel Throughout, Open Main Level With Custom Feature Walls, HD Projector And Surround Sound, Chef's Kitchen With Wolf Gas Stove Plus A Large Kitchen Island And Dining, Upstairs Two Generous Bedrooms With Extensive Custom Closets, Spa-Style Bath With Deep Tub And Walk-In Shower, And An Ensuite Laundry Room, Outdoor Living With A Large Private Deck For Entertaining And A Balcony Off The Primary, Steps To Dundas West Station And UP Express/GO, Close To Roncesvalles Shops And Dining, Sorauren Park, High Park, And The Railpath, Turnkey And Move-In Ready, Six-Month Term Preferred, Open To 3-9 Month Terms, And Available Unfurnished On A One-Year Lease At A Reduced Rate. (id:61852)
Psr
1906 - 3880 Duke Of York Boulevard
Mississauga, Ontario
Welcome to Tridal's prestigious Ovation building in the heart of Mississauga.3 bed + 2 bath located in the heart of Mississauga city center. Building features: indoor pool, sauna, party room, movie theatre, 24 hr concierge, fully equipped fitness center, lot more.... Maintenance fees include all utilities. Walk to Shopping Center, public transit. (id:61852)
Century 21 People's Choice Realty Inc.
216 - 40 Via Rosedale Avenue
Brampton, Ontario
Upscale Gated Community Of Rosedale Village! This Modern Suite Boasts An Open Concept Living &Dining Area with Walkout To Open Balcony, Hardwood Floors Throughout, Sleek Kitchen with Breakfast Bar, Stainless Steel Appliances Including Built In Dishwasher, And Stunning Quartz Countertop. 4Piece Bathroom with Extra-large Glass Shower & Oversized Vanity, Large Master Bedroom Offers Walk In Closet, Ensuite Laundry & So Much More! Adult Style Living at its best with many outstanding amenities all included such as Golf Course, Heated Indoor Pool, Gym, Sauna, Tennis, Party Room & More! 24Hr Gated Security, Tennis, Gym, Clubhouse W/Sauna & Indoor Pool, Party Room, 9 Hole Exec Golf Course, Bocce, Shuffleboard, Lawn Bowling & More! (id:61852)
RE/MAX Realty Services Inc.
Bsmt - 383 Wentworth Street
Oakville, Ontario
Step into this exquisitely renovated lower-level bungalow nestled in the heart of West Oakville, renowned for its generous lots and enviable proximity to Lake Ontario, sandy shores, prestigious schools, and a plethora of amenities, including downtown Oakville and Kerr Village. Thislower level boasts a multifunctional space. Here, you'll find a spacious living/sitting room, a kitchen, two bedrooms, a contemporary 3-piece bathroom, a dedicated laundry zone, and ample storage. Parking is a breeze with the extended driveway leading to the detached single garage. Step outside to the expansive backyard, complete with a sizable patio - an ideal setting for entertaining guests during warm summer evenings while overlooking lush greenery. Welcome to the epitome of comfort and convenience in West Oakville, where endless possibilities await. (id:61852)
Royal LePage Real Estate Services Ltd.
2393 Gamble Road
Oakville, Ontario
Immaculate 4+1 bedroom, 5 bathroom home offering over 3,500 sq. ft. of finished living space in Joshua Creek. Tucked on a quiet, family-friendly street with a beautiful backyard, this carpet-free residence features dark hardwood floors, an oak staircase with iron pickets, and sleek pot lights inside and out. A separate main-floor office provides work-from-home flexibility. The kitchen boasts granite countertops, stainless steel appliances, and abundant cabinetry. The spacious primary retreat offers two closets, and the second level includes three bathrooms for added convenience. The finished basement adds a bedroom, a full bathroom, and a large recreation area. Close to highways, shopping, and within the catchment area for Joshua Creek Public School and Iroquois Ridge High School, ideal for families. (id:61852)
Royal LePage Real Estate Services Ltd.
8 Goreridge Crescent
Brampton, Ontario
Aprx 3100 Sq Ft!! Come & Check Out This 5 + 3 Bedrooms, 6 Washrooms Fully Detached Luxurious House. Second Floor Offers 5 Spacious Bedrooms & 4 Full Washrooms. Comes With Finished Legal Basement With Sep Entrance Registered As Second Dwelling. Main Floor Features Separate Family Room, Sep Living, Sep Dining Room & Huge Den. 9 Ft Ceiling On The Main Floor. Hardwood & Pot Lights Throughout The Main Floor. Upgraded Kitchen Is Equipped With S/S Appliances & Breakfast Area With W/O To Yard. Master Bedroom With Ensuite Bath & Walk-in Closet. Finished Legal Basement Features 3 Bedrooms, Kitchen & Full Washroom. Interlocking At The Front And Concrete In The Backyard. (id:61852)
RE/MAX Gold Realty Inc.
220 - 2095 Lake Shore Boulevard W
Toronto, Ontario
The Waterford! An Exceptional Luxury Boutique Condominium Residence Gracing The Shores Of Lake Ontario. This Exquisitely Renovated Home Offers Captivating Lake Views, Dramatic Sunsets, And A Seamless Indoor-Outdoor Lifestyle. A Private Patio And An Impressive 395 Sq Ft Four-Season Terrace, Fully Enclosed With Lumon Windows, Provide An Unparalleled Setting For Year-Round Enjoyment And Refined Entertaining. The Interiors Showcase Soaring Ceilings, Abundant Natural Light, And A Thoughtfully Designed Open-Concept Layout Anchored By An Elegant Gas Fireplace. The Chef-Inspired Kitchen Is Beautifully Appointed With Custom Cabinetry, And Expansive Preparation Island, And Premium Stainless-Steel Appliances - Perfectly Balancing Form And Function. The Primary Suite Is A Luxurious Private Sanctuary, Featuring Italian Custom Built-In Wardrobes And A Spa-Inspired Ensuite Designed For Relaxation And Indulgence. Meticulously Curated Throughout, This Distinguished Residence Offers A Rare Opportunity To Enjoy Sophisticated Lakeside Living In One Of The Most Coveted Boutique Condominium Settings. (id:61852)
Royal LePage Realty Centre
8 - 2273 Turnberry Road
Burlington, Ontario
Welcome to 2273 Turnberry Road #8an executive brand-new end-unit townhome on the premier lot of an exclusive Millcroft enclave. Built by Branthaven, the Knightsbridge model offers 2,415 sq ft of refined living space (including 270 sq ft in the finished basement), over $60K in upgrades, and a rare double car garage. This bright and stylish home features extended-height windows, a main-level guest suite with 4-pc ensuite, and a stunning open-concept second floor with 9-ft ceilings, a chef-inspired kitchen with quartz counters and a large island, and French door walkout to a spacious terrace with BBQ hookup. The third level boasts two oversized primary retreats, each with spa-like ensuites and oversized walk-in closets, plus a large laundry room with ample storage. The fully finished basement offers a versatile rec room and additional storage. Located in the heart of Millcroft near top-rated schools, Millcroft Golf Club, shopping, dining, and major highways. This is the best value luxury townhome offerred in the complex! (id:61852)
RE/MAX Escarpment Realty Inc.
544 Remembrance Road Bsmt
Brampton, Ontario
New Legal Basement with Separate Entrance Available for Rent on February 1, 2026 for Only$1800!Includes:- 2 Bedroom 1 Bath with 1 Parking- Vinyl Flooring Throughout - No Carpet- Quartz Countertops- Stainless Steel Appliances Included Located in Brampton's most sought-after neighborhood chinguacousy and Wanless presents a fantastic rental opportunity! Enjoy the convenience of being close to shopping plazas, public transportation, schools, banks, and the New subdivision on Remembrance rd . No smoking or pets allowed. (id:61852)
Homelife G1 Realty Inc.
77 Enford Crescent
Brampton, Ontario
Don't Miss This Gorgeous Home, 4+2 Bedrooms Legal Basement Loft Premium Elevation With No Sidewalk, High Quality S/S Appliances, Modern Kitchen W/Marble Countertops, Backsplash, Updgraded Kitchen, M/Bedroom With W/I Closets & 5 Piece Ensuite, Pot-Lights, Double Door Entry. Concrete Wrap Around & Seperate Entrance To The Basement. Close To Schools, Go Station & All Amenities. (id:61852)
Century 21 Royaltors Realty Inc.
2178 Bader Crescent
Burlington, Ontario
Welcome to this well-maintained detached home in Burlington's highly desirable Brant Hills community. Set on a generous lot, this 4-bedroom, 3-bathroom property offers a bright, functional layout ideal for families seeking comfort, convenience, and plenty of space. The main floor features an inviting living and dining area with large windows, alongside a practical kitchen layout that overlooks the backyard-perfect for everyday living and hosting. Upstairs, you'll find four spacious bedrooms, including a primary suite with its own private bathroom. Each room benefits from ample natural light, offering a comfortable retreat for every member of the household. With an attached two-car garage and a wide driveway, the home provides easy parking and smooth day-to-day access. The basement will be rented separately, and in thin arrangement, utilities will be divided 65% for the main unit and 35% for the basement occupant, ensuring clarity and fairness for both parties .A standout feature of this property is its exceptional location. Situated just minutes from both Highway 403 and Highway 5, commuting is effortless-whether you're heading into the GTA or moving around Halton. The neighbourhood is also surrounded by a wide range of nearby stores, plazas, and everyday conveniences, making errands simple and stress-free. Close to schools, parks, and established community amenities, this home provides a balanced lifestyle with everything you need right at your doorstep. (id:61852)
Spectrum Realty Services Inc.
#d - 63 Lockerbie Avenue
Toronto, Ontario
One Parking Spot included in rental price Laundry located 70m from property at Qc Cleaners, 161 Gary Dr, North York. (id:61852)
Homelife Frontier Realty Inc.
101 Corman Avenue
Hamilton, Ontario
Located in one of Stoney Creek's most desirable neighbourhoods, this beautifully updated bungalow with 2+1 bedrooms, and 2 full bathrooms, is surrounded by Cherry Heights Park, Corman Park, local schools, the Historic Downtown, and an excellent selection of quality restaurants and amenities. The home has been thoughtfully redesigned to enhance light, flow, and everyday functionality, featuring oversized windows and a seamless open-concept layout. The modern kitchen is both stylish and practical, offering quartz countertops, stainless steel appliances, and a comfortable eat-in breakfast nook. A custom railing staircase leads to a well-planned lower level complete with an additional bathroom and a spacious recreation room perfect for guests, teenagers, or extended living space. Step outside to a newly built wood deck overlooking a professionally landscaped backyard oasis - backing onto a park - ideal for relaxing, entertaining, and enjoying the changing seasons. A truly turnkey property in an established community, offering refined updates, outdoor living, and an exceptional location. (id:61852)
Real Broker Ontario Ltd.
3297 Muskoka Street
Severn, Ontario
Wow! Waterfront property, recently reduced, at a Great price! Located on the picturesque Green River, with direct access to the Black river, in the quaint village of Washago. Offers approximately 10 kms of boating. Perfect as your next home Or your recreational getaway. This could be the perfect waterfront property for your search. Affordable with option to personalize to your specific decor while also creating the riverfront access to enjoy all that waterfront ownership provides. Swimming, boating, fishing, kayaking, canoeing and the ever popular floating down the river on inflatables. Making memories that will last a lifetime. This 2 bedroom (could be 3|), 1-bath home blends rustic charm with modern comfort. Inside, gleaming hardwood floors, with sun-filled spaces throughout. While the modern kitchen boasts stainless steel appliances, a great space for entertaining or family to gather. Pamper yourself in the spa-like bath with a soaker tub and stand-up glass shower. A cozy room, at the back of the home, closest to the river, is currently set up as a bedroom, with French doors, also perfect for working from home or to enjoy as a family room. The upper floor, with the convenience of a chair lift, currently 2 bedrooms and bonus space, could also be an office. Relax on the covered front porch. Make this your tranquil waterfront retreat. Utility costs: Hydro May-June $113.64; Oil $4,000+/- per winter; Sewer/Water $447.30 quarterly; HWT rental $59.83 quarterly; Propane Tank $136.00 annually. (id:61852)
Century 21 B.j. Roth Realty Ltd.
2 - 98 Wellington Street E
Aurora, Ontario
Welcome to Aurora's historical charm meets modern comfort in this newly updated 2 bedroom apartment nestled within the picturesque Aurora Historical Area. This thoughtfully designed space seamlessly blends contemporary convenience with the timeless allure of the neighborhood's rich heritage. Discover the charm of the Aurora Historical Area, with its tree-lined streets, historic architecture, and vibrant community. Explore local shops, cafes, and restaurants, walking distance to transit and Go train or take a leisurely stroll through nearby parks and green spaces. Within Walking Distance To The Newly Built Town Square. Experience the best of both worlds and make this your new home! (id:61852)
Your Home Sold Guaranteed Realty Specialists Inc
24 Alan Williams Trail
Uxbridge, Ontario
//Rare To Find Double Car Garage// 2540 Sq Ft Immaculate Luxury Stucco Elevation House In Demanding Uxbridge Area! Well Maintained 3+1 Bedrooms & 3 Washrooms Townhouse! Spacious Open-Concept Layout With 9 Feet Ceilings, Hardwood Floors Throughout & Upgraded Blinds! Main Level Comes With Home Office Or Can Be Used As Extra Bedroom! Bright Second Floor Includes Living, Dining & Family Area With A Walkout To The Balcony. Family Size Kitchen With Stainless Steel Appliances, Granite Countertops & Centre Island Breakfast Bar & Modern Cabinetry. Laundry Room Adds Convenience. The Primary Bedroom Comes With Walk-In Closet, 5-Piece Ensuite With Double Sinks & Separate Shower & Its Own Private Balcony. Two Additional Bedrooms Are Generous Size, One With A Walk-In Closet & A Shared 4 Piece Bathroom. Complete With A Double Car Garage, This Home Sits On A Quiet, Family-Friendly Street Close To Schools, Parks, Shopping, Dining And Transit. Shows 10/10* (id:61852)
RE/MAX Realty Services Inc.
5201 - 7890 Jane Street
Vaughan, Ontario
Perfect view condo unit in Transit city 5 building, Offers one bedroom and the bright open concept kitchen/dining/living room with built in appliances. 9 feet celling throughout. Unobstructed view in the heart of the Vaughan Metropolitan center with balcony that offers stunning view of Toronto. Fantastic amenities such as 24 hrs concierge , gym, yoga space, rooftop pool, basket ball/squash courts and so much more. Conveniently located steps away from Vaugh Metropolitan Subway station, Easy access to hwy 400,401,407. Cloe to Mall , Ikea, Costco, Walmart, hospitals , Entertainment and York uni. This prime location offers easy access to all prime location of GTA. (id:61852)
Save Max Achievers Realty
54 Mcnally Way
Aurora, Ontario
Bright 3-bedroom, 3-bathroom townhouse offering 1495 sqft of well-designed living space in one of Aurora's most desirable neighborhoods. Features spacious principal rooms and a west-facing backyard with a private deck. Ideally located within walking distance to shopping, transit, schools, childcare centres, fitness facilities, parks, and restaurants. Just minutes' drive to Aurora GO Station, highway 404, Walmart, TNT, and more. An ideal home for families or professionals seeking comfort and convenience. Includes 1 indoor parking space plus 2 outdoor spaces on the driveway, fitting 2 crossover SUVs. Tenant responsible for utilities (hydro, water, gas). (id:61852)
Homelife/vision Realty Inc.
2405 - 7950 Bathurst Street
Vaughan, Ontario
Bright and Clean 1-Bedroom Unit Featuring 536 SqFt of Well Planned and Functional Layout. Modern Kitchen with High-End Finishes: Quartz Counter, Integrated Appliances + Center Island + Great Storage Space. Feel an Abundance of Natural Light through the Large Windows paired with 9Ft Ceilings, Custom Light Fixtures, Window Coverings. Private & Sheltered from the Wind 60 SqFt Balcony with South-East Views Will be a Great Addition to the Interior Space. *** ONE Underground Parking and ONE Locker***. Located in the Thornhill Master-Plan Community by Daniels. Incredible Amenities: Full-sized Indoor Basketball Court, Large Lobby with a 24/7 Concierge, Business Center with Wi-Fi, Private Party Room & Meeting Room, Fitness Center, Yoga Studio, and an Outdoor Terrace with BBQs. Conveniently Located within Walking Distance to the Disera Drive Shopping Village, Promenade Mall, Walmart, Various Restaurants, Top Schools, Public Transit, Parks, and with Easy Access to Major Highways. (id:61852)
Property.ca Inc.
1101 - 9085 Jane Street
Vaughan, Ontario
Don't miss the opportunity to lease and enjoy this unique unit with (2 PARKING SPOTS) 1 bed + den apartment is filled with natural light, and surpasses expectations. The master bedroom includes an ensuite. Enjoy your morning coffee or summer home office setup on the expansive balcony. The building offers top-tier amenities such as a gym, concierge, theatre, reading room, and party room. Located in a highly desirable neighborhood, this residence perfectly blends comfort and convenience. (id:61852)
RE/MAX Experts
12084 Hurontario Street
Brampton, Ontario
Spacious four-bedroom, two full-bath bungalow located in the heart of Brampton on a rare half-acre lot. This beautiful home offers exceptional outdoor living space and a peaceful setting, while providing quick and easy access to Highway 410 and nearby city amenities. Ideal for families seeking comfort, convenience, and privacy in a desirable neighborhood. Don't miss this exceptional leasing opportunity. Property Located in almost half acre land, quick access to hwy 410. (id:61852)
Homelife/miracle Realty Ltd
302 - 660 Gordon Street
Whitby, Ontario
Welcome To Your Lakeside Retreat! This Rarely Offered Freshly Painted South-Facing Suite At Harbourside Condos Combines A Smart 1+1 Bedroom Layout With Thoughtful Upgrades Throughout. The Kitchen Features Quartz Counters, Undermount Sink, Upgraded Appliances With Microwave Above The Stove, Under-Cabinet Lighting, Extra Plugs, Added Storage Including A Larger Above-Fridge Cabinet & Side Panel, Plus Bonus Shelving. The Open Concept Design Flows Seamlessly From Kitchen To Dining To Spacious Living Area, Complete With Raised Breakfast Bar & Walkout To A Sun-Filled Covered Balcony. Enhanced Lighting With A Statement Island Fixture & Ceiling Lights In The Bedroom & Den Add A Modern Touch. All Tucked Away In Port Whitby Durhams Best Kept Secret, Just Steps To The Lake. (id:61852)
Century 21 Percy Fulton Ltd.
2378 Chevron Prince Path
Oshawa, Ontario
Spacious 4-bedroom townhouse offering approx. 1,732 sq ft of open-concept living in the heart of the rapidly growing Windfields community in North Oshawa. Bright and functional layout with generous living and dining areas, modern kitchen featuring upgraded backsplash, extended cabinetry, and quality laminate flooring throughout. Convenient upper-floor laundry. Prime location steps to Ontario Tech University, Durham College, Riocan Shopping Mall, parks, and major retail stores, with easy access to GO Transit and Highway 407 for effortless commuting. (id:61852)
Bay Street Group Inc.
458 Guildwood Parkway
Toronto, Ontario
An opportunity to own an indirect waterfront property-something that doesn't come up often. Welcome to 458 Guildwood Parkway. With its sophisticated and inviting curb appeal and a double-car garage, this elegant 4-bedroom executive residence enjoys a premier location directly across from Lake Ontario and the TRCA, offering breathtaking natural surroundings and unmatched tranquillity. The interior offers 3,200 square feet of ABOVE-GRADE living space, featuring large principal rooms, including a main-floor family room, a grand foyer with soaring ceilings, and an abundance of windows that fill the home with natural light. Thoughtfully appointed interior details include secure interior access from the garage, hardwood floors throughout the main and second levels, refined crown mouldings, California shutters, multiple fireplaces, and a spacious, family-sized eat-in kitchen with a walk-out to the deck. The unique primary suite offers a sunken sitting area or home office with lake vistas, and the finished basement features high ceilings. The second floor also showcases an open-to-below overlook, providing impressive views of the main living area and enhancing the home's sense of space. Mature trees beautifully frame the front and backyard. This is a classic home, ideal for those looking to make upgrades while preserving its natural charm. Enjoy easy access to the TTC and Guildwood GO for a seamless commute, along with scenic trails, parks, schools, the iconic Guild Inn Estate, and the beauty of Lake Ontario! (id:61852)
RE/MAX All-Stars Realty Inc.
5a Fairway Drive
Clarington, Ontario
Welcome to Wilmot Creek! This meticulously maintained and rarely offered "Windjammer" model showcases a covered carport, front porch and heated shed . A spacious foyer welcomes you with ample storage, setting the tone for the thoughtful layout throughout the home. The bright and airy combined living and dining area is highlighted by vaulted ceilings, creating an open and inviting atmosphere ideal for both everyday living and entertaining.The spacious kitchen offers solid wood cabinetry, an eat-in area, and a seamless walkout to the private backyard, an exceptional feature with no neighbouring homes behind, backing onto the natural setting of the Samuel Wilmot Nature Preserve. The home offers two well-appointed bedrooms, including a generous primary retreat complete with a walk-in closet and a four-piece ensuite bathroom.This unspoiled home is clean, bright, and truly move-in ready. Enjoy peaceful, low-maintenance living in this sought-after waterfront community, just steps from nature, amenities, and the charm Wilmot Creek is known for. Residents of Wilmot Creek enjoy a vibrant, maintenance-free lifestyle with water, snow removal, and full access to all community facilities included in the monthly fee.At the heart of the community is The Wheelhouse, a lively social hub offering billiards, shuffleboard, fitness classes, crafts, and a variety of dance programs. With over 100 social clubs, there are endless opportunities to stay active, social, and engaged.Convenient on-site services include a pharmacy and hair salon, while the impressive 800-seat auditorium hosts theatre productions, dances, and beloved annual events such as the Grandkids' Christmas Party.Recreation abounds with a private 9-hole golf course, indoor and outdoor swimming pools, clubhouse, fitness centre, tennis and pickleball courts, library, woodworking shop, horseshoe pits, pool tables, darts, hot tubs, sauna, and dedicated exercise rooms. (id:61852)
RE/MAX Hallmark First Group Realty Ltd.
21 - 435 Middlefield Road
Toronto, Ontario
Welcome To This Well Maintained Townhouse. Low Maintenance Fee, Featuring 3 Beds And 3 Baths. Bright Open Concept Kitchen W/Breakfast Area Open To Spacious Living/Dining Combination. The Primary Br W/Walk-In Closet & 4 Piece Ensuitie Bathroom. Finished Bsmt With Open Concept Layout, Wrm, Kitchen. Walking Distance To 24-Hour Ttc Transit, Major Shopping Centers, Schools, Places Of Worship, Medical Facilities, And More. Steps To Woodside Mall. Move-In-Ready Home In A Vibrant And Connected Community! (id:61852)
Homelife/future Realty Inc.
11 Thorncroft Crescent
Ajax, Ontario
Spacious 1-Bedroom Legal Basement Apartment In A Fantastic Central Location Of Ajax! Unit Is Move-In Ready. Enjoy The Convenience Of Ensuite Laundry And One Driveway Parking Space. Situated Right Across The Street From A School, With A Bus Stop At Your Doorstep And Shopping And Amenities Just Minutes Away. A Comfortable, Well-Kept Home In A Prime, Family-Friendly Area (id:61852)
Homelife Frontier Realty Inc.
371 Strathmore Boulevard
Toronto, Ontario
Enjoy being part of the Danny Community! Amazing opportunity to own your own home just a block north of the Danforth near Coxwell in Toronto. This exceptional 1929 detached well cared for and loved home has been with the same family since 1969. Original trim works and stairs are immaculate original condition. With some updates ie electrical breaker panel, over time, this solid brick 3 bedroom, 3 bath home with "mutual drive" and your own "garage" is ready to move in, enjoy and make it your own! Plan your redecorating to your personal taste and at your leisure! It is rare to find great bones so well cared for. The open concept lower level with secondary kitchen and bathroom has "private entry" with living space that is high and dry with above grade windows and the original tile finishes are quite enjoyable. There are no homes behind your fenced backyard. Just imagine the 'possibilities' regarding a lofty rebuild of the garage! The private backyard is very cool and has a back patio with a garden. Home Inspection is in place and available after showing. Walk the area. Enjoy TTC access, green spaces, restaurants and shops, parks and schools all just minutes walk from your front door. (id:61852)
Royal LePage Terrequity Realty
-Basmt - 2049 Blue Ridge Crescent
Pickering, Ontario
Bright and Spacious 1 bedroom apartment for rent in a quiet neighborhoods in Brock Ridge community. Separate side entrance and 1 parking. Features New Kitchen W/Quartz countertop and New stainless-steel Appliances and ensuite Washer and dryer. Pre-engineered hardwood floor and Pot Lights throughout. 200Amps power. Minutes To 401/407/Shopping/Go Station/Place Of Worship And Bus Runs On The Street. (id:61852)
Homelife Galaxy Balu's Realty Ltd.
2305 - 121 Mcmahon Drive
Toronto, Ontario
1 + Den unit at Tango Condo by Concord. Close to Subway Station, Granite counter top, great floor plan with floor to ceiling windows (633 sq ft + 48 sq ft balcony), Unobstructed East view. Laminate Flooring, En-suit laundry, easy access to 401. Close to Bayview Village and Fairview Mall. 24hr concierge. (id:61852)
Century 21 King's Quay Real Estate Inc.
903 - 25 Mcmahon Drive
Toronto, Ontario
Luxury Building In Concord Park Place Community. Clear Unobstructed City Views. 505 Sqft Of Interior + 193 Sqft Of Balcony 80,000 Sqft Of Amenities, Tennis/Basketball Crt/Swimming Pool/Sauna/Formal Ballroom And Touchless Car Wash, etc. Features 9-Ft Ceilings, Floor To Ceiling Windows, Laminate Floor Throughout, Roller Blinds, Premium finishes, Quartz Countertop, Spa Like Bath With Large Porcelain Tiles. Balcony With Composite Wood Decking With Radiant Ceiling Heaters Looking To Toronto Skyline. Steps To Brand New Community Centre And Park, minutes walk to Bessarion & Leslie Subway Station, Go Train Station, And Minutes To Hwy 401/404, Bayview Village & Fairview Mall. Move In March 1st and Enjoy This Vibrant Community! (id:61852)
Prompton Real Estate Services Corp.
3909 - 8 Eglinton Avenue E
Toronto, Ontario
Luxurious E-Condo located in the highly sought-after Yonge & Eglinton neighbourhood. Completed in 2018, this bright and spacious suite features built-in stainless steel kitchen appliances and modern finishes throughout. Residents enjoy premium amenities including a state-of-the-art fitness centre, swimming pool, party room, and 24-hour concierge. Unbeatable central location with immediate access to TTC subway, major streets, shopping, restaurants, movie theatres, and all essential amenities-just steps away. (id:61852)
RE/MAX Realtron Barry Cohen Homes Inc.
112 Kingslake Road
Toronto, Ontario
RENOVATED TOP TO BOTTOM! Over $250,000 in upgrades. Excellent investment opportunity with a potential rental income of $5,000/month, main level estimated at $3,000 (Ref: C12118427) and lower level at $2,000 (Ref: C12108596). Welcome to this beautifully upgraded home in the highly sought-after Don Valley Village community, in the heart of North York! Showcasing a fully finished basement apartment with a private entrance, 3 bedrooms, 2 full bathrooms, a full kitchen, and in-unit laundry - ideal for rental income or accommodating extended family. Extensive upgrades include new energy-efficient windows and doors, new roof and hot water tank, new electrical panel with EV charger, and a new spacious composite deck. Freshly painted throughout with new interlock stonework, this property impresses from the moment you arrive. Step inside through elegant double doors into an open, smart layout featuring smooth ceilings, new flooring, pot lights, and crown molding throughout. The modern kitchen and renovated bathrooms highlight premium finishes for a truly luxurious feel. Exterior waterproofing and a new trench drain in front of the garage provide extra peace of mind. The new stucco facade enhances curb appeal, paired with refreshed landscaping, lush new sod, and beautifully designed interlocking in both the front and backyard. The entertainer's backyard features a large new deck, built-in brick and stone fireplace, gazebo, and even an outdoor bathroom - perfect for hosting family and friends. Unbeatable location: Steps to Hobart and Godstone Parks, top-rated schools (St. Gerald Catholic and Georges Vanier Secondary), and just minutes to Seneca College, T&T, No Frills, Food Basics, and Fairview Mall. Convenient access to Don Mills subway, North York General Hospital, Oriole and Old Cummer GO Stations, and Highways 401 & 404. This exceptional home offers the perfect balance of luxury, comfort, and convenience. A rare find you won't want to miss! (id:61852)
Keller Williams Empowered Realty
4807 - 395 Bloor St Street E
Toronto, Ontario
The Rosedale On The Bloor, Short Walk From Yonge, Yorkville, Uoft, Rosedale Valley, Cabbagetown! Walk Score 91, Great Attraction To Many Professionals, Students, Families And More, Sherbourne Subway Station Just Beside Of The Building, Prestige Location, Easy Access To Galleries, Eateries And Hotels, Brand New Unit, City And Lake Views, Never Lived-In, Laminate Flooring Throughout, Open Concept Kitchen, Stainless Steel Kitchen Appliances, Ensuite Laundry, 24 Hr Concierge, Fitness Center, Rooftop Terrace, Party Room And More. (id:61852)
Eastide Realty
Sph 201 - 88 Harbour Street
Toronto, Ontario
The Iconic Harbour Plaza Welcomes You Home. Fully Furnished Corner Suite Offers Unparalleled Luxury And Sophistication With Spectacular Panoramic Views Of The City Skyline And Lake. Expansive Wraparound Balcony With Full East-To-West Exposure Floods The Suite With Natural Light. Thoughtfully Designed Split Bedroom Layout Features Spacious Open-Concept Living And Dining Areas Framed By Floor-To-Ceiling Windows, Soaring 10Ft Ceilings, Hardwood Flooring Throughout And A Total Of 3 Decadent Bathrooms. Modern Chef's Kitchen With Top-Of-The-Line Built-In Appliances And Sleek Centre Island. Primary Bedroom Boasts Oversized Walk-In Closet And Spa-Inspired 5-Piece Ensuite. 2nd Bedroom Features B/I Murphy Bed, Spacious Walk-In And 4-Piece Ensuite Bath. State-Of-The-Art Media System Includes SONOS Surround Sound And 2 TV Frames. Fully Furnished Suite With High End Touches Outfitted Throughout Including Luxury Linens, Dishware, Murphy Bed, Custom Closet Organizers, Full Size Laundry Machines And Steamer. Harbour Plaza Offers Endless World Class Amenities With 24Hr Concierge, Indoor Pool, Hot Tub, Theatre, Dining And Event Spaces, Outdoor Terrance And BBQ's, Direct Access to Extensive PATH Network, Retail And Subway. Includes One Parking Space, Locker And 2 Memberships To Exclusive Athletic Club. A Rare Opportunity To Live In A Truly Exceptional Suite In The Heart Of Toronto's Vibrant Waterfront. (id:61852)
RE/MAX Real Estate Centre Inc.
2a - 2645 Yonge Street W
Toronto, Ontario
Renovated + Spacious - A Must See! Over 1,000 Sqft, Spacious 2 Level Unit W Terrace! Sporting Life Block Yonge And Eglington Prime Location. Private Entrance, Large Living, Dining, Kitchen Area With W/O to Private Terrance; 2 Large Bedrooms on Second Level And Newly Renovated 4 Piece Washroom. Freshly Painted, Ensuite Laundry, Stainless Steele Fridge, Stove, Granite Countertops; Full Bathroom With Soaker Tub. Hardwood Floors Throughout. Lots Of Light And Privacy; Ample Storage in Each Bedroom, Linen ClosetTTC/Subway, Restaurants, Shopping and Amenities All At Your Door Step. - Move In Immediately and Enjoy! (id:61852)
Prompton Real Estate Services Corp.
2510 - 82 Dalhousie Street
Toronto, Ontario
Experience modern urban living at 199 Church Condos, Ideally Located in the heart of downtown Toronto. This elegant studio features a functional open-concept layout, high-end finishes, and premium kitchen appliances. Expansive floor-to-ceiling windows offer stunning city views and abundant natural light. Residents enjoy access to exceptional amenities, including a fully equipped fitness centre. (id:61852)
Century 21 Kennect Realty
2115 - 115 Blue Jays Way
Toronto, Ontario
Luxury 1 Bedroom ** FULLY FURNISHED ** Corner Unit, King And Blue Jays, Open Concept And Bright View With HighCeilings And Windows. Steps To Financial And Entertainment District, Rogers Center, CN Tower, Film Festival, StreetcarOn King And Finest Restaurants. Amazing City -Views And Nobu/Cn Tower View From Balcony. (id:61852)
RE/MAX Experts
511 - 160 Baldwin Street
Toronto, Ontario
Welcome to this stylish 1-bedroom loft in the coveted Kensington Market Lofts, perfectly situated in one of Toronto's most vibrant and culturally rich neighbourhoods. Featuring soaring high ceilings and an open-concept layout, this loft offers an airy, modern feel that's ideal for both everyday living and entertaining.Step outside and immerse yourself in the energy of Kensington Market - home to eclectic boutiques, vintage shops, artisan cafés, renowned restaurants, lively patios, and a true sense of community you won't find anywhere else in the city. From fresh local food to late-night eats, live music, and weekend markets, everything you need is right at your doorstep.With transit just steps away, commuting downtown or exploring the rest of Toronto is effortless. This is urban living at its best: character, convenience, and culture all wrapped into one exceptional loft opportunity. (id:61852)
Engel & Volkers Oakville
21 Cortleigh Boulevard
Toronto, Ontario
In the heart of Lytton Park, nestled in a picturesque ravine-like setting, this timeless family home exudes warmth, character & thoughtful modern upgrades.A classic centre-hall plan offers an inviting layout filled with charm-featuring hardwood floors, crown moulding, wainscoting, and beautiful proportions throughout.The modern Scavolini kitchen is a showpiece, boasting quartz countertops, high-end appliances, wine fridge & a large centre island. It flows into the dining room, complete with an EcoSmart gel fireplace & a backlit walnut feature wall-creating a sophisticated space perfect for entertaining or relaxed family living.Upstairs, three spacious bedrooms offer flexibility-each large enough to serve as a primary suite. The actual primary bedroom features a renovated 4-piece ensuite, while the other two have plenty of closet space & room for all you need plus a renovated 4pc Hall bathroom.The lower level is bright & inviting, with large windows, a side entrance, and a walkout to the backyard. The back of the house is almost entirely above grade & offers excellent ceiling height with sunny rooms incl a recreation room, 4th bedroom, laundry room & plenty of storage.This tastefully renovated home has had many mechanical upgrades incl: plumbing, electrical, most windows, tankless HWT, Boiler & More. Outdoors, a private south-facing lot provides an exceptional retreat surrounded by mature trees. Enjoy a saltwater pool with an outdoor shower, a Swedish sauna (housed in the converted garage), & a fully fenced yard-an oasis for relaxation or entertaining. Once owned by the celebrated Canadian poet E.J. Pratt, this home carries a rich history and enduring appeal. With its stone front patio, lush greenery, & classic curb appeal, it stands as a beautiful blend of tradition & modern living.Located within walking distance to Toronto's most coveted public and private schools, this exceptional residence offers the perfect balance of serenity, sophistication & city convenience. (id:61852)
Chestnut Park Real Estate Limited
3007 - 8 Widmer Street
Toronto, Ontario
Welcome to Theatre District Condo, where luxury meets convenience in Toronto's vibrant Entertainment District. This brand new unit features a spacious and practical layout with one bedroom plus a den, and modern cabinetry. Enjoy high-end living with a kitchen equipped with built-in appliances, quartz countertops, tile backsplash, and track lighting. Residents indulge in hotel-style amenities including a 24-hour concierge, an outdoor pool, and a comprehensive workout center. Experience the pinnacle of urban living at Theatre District Condo, where every convenience and entertainment option is at your fingertips. Perfectly situated with a Walk Score of 100/100, you are just steps away from iconic attractions such as The Rogers Centre, The Air Canada Centre, and Ripleys Aquarium. Explore a variety of popular pubs and delicious restaurants. (id:61852)
RE/MAX Aboutowne Realty Corp.
320 - 250 Lawrence Avenue W
Toronto, Ontario
Experience a rare opportunity to own a spacious 2-bedroom, 2-bathroom residence in acontemporary boutique building. Designed with floor-to-ceiling windows, 9-foot ceilings, and abright open-concept layout, this suite offers an ideal balance of elegance, comfort, and modernliving.Located in one of Toronto's most desirable neighbourhoods, enjoy immediate access to the shops and restaurants of Avenue Road, upscale grocery stores, convenient transit, the tranquil Douglas Greenbelt, and the charm of Bedford Park. Families will value the close proximity to some of the city's top public and private schools, all within walking distance. Perfectly suited for families, the home falls within the highly sought-after school catchments of John Wanless Junior Public School and Lawrence Park Collegiate Institute, two of Toronto's top-ranked public schools. (id:61852)
Soltanian Real Estate Inc.
911 - 188 Fairview Mall Drive S
Toronto, Ontario
Only 2-year new spacious 1 bedroom + den suite at Verde Condo. Features 9 ft ceilings, laminate flooring throughout, and a functional layout with large den suitable as second bedroom or home office. Modern kitchen with two-tone cabinetry, quartz countertops, and built-in stainless steel appliances. Large south-facing balcony with open views. Prime Don Mills/Sheppard location close to Fairview Mall, Don Mills Subway Station, TTC bus, library, schools, Seneca College, restaurants, and banks. Easy access to Hwy 401/404/DVP. Building amenities include concierge, gym, party room, and bike storage. (id:61852)
RE/MAX Excel Realty Ltd.
