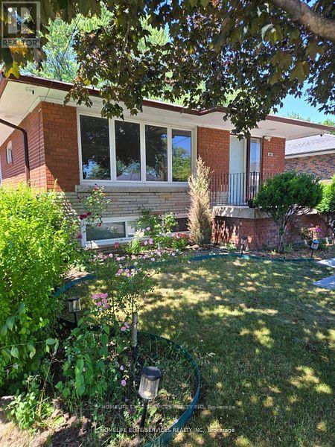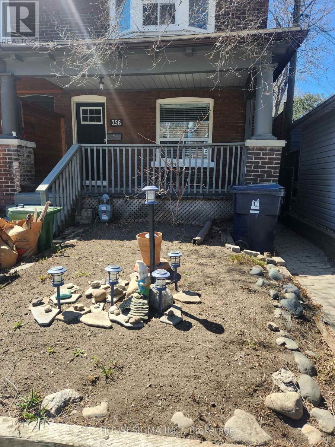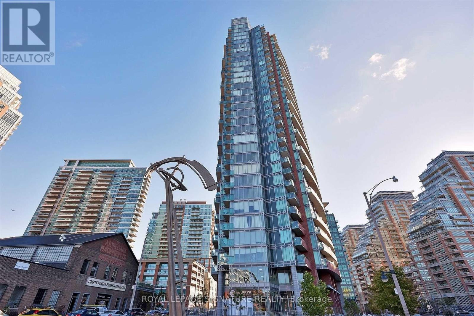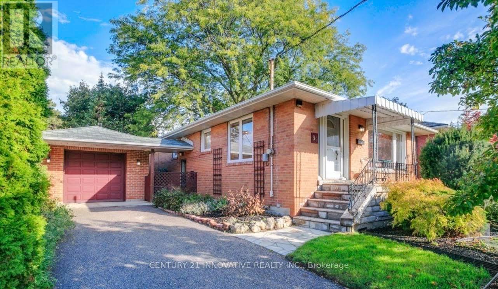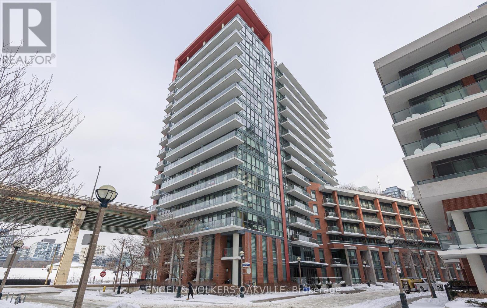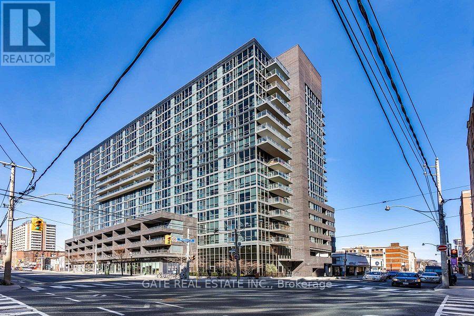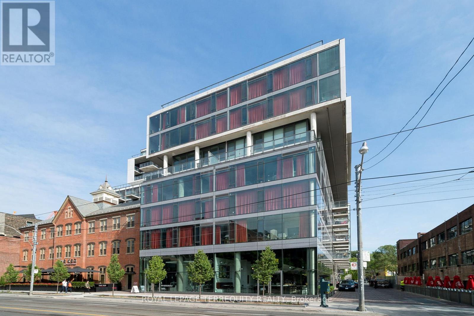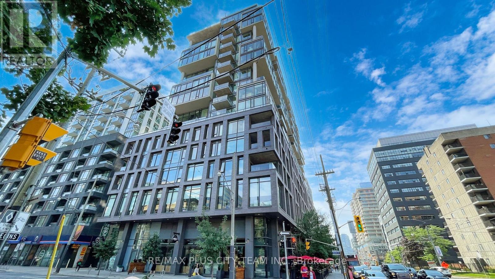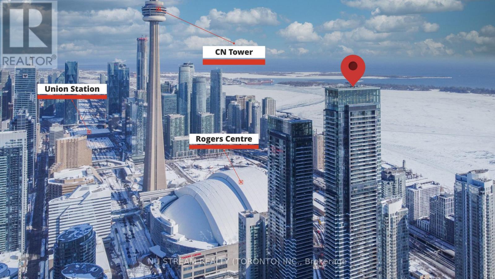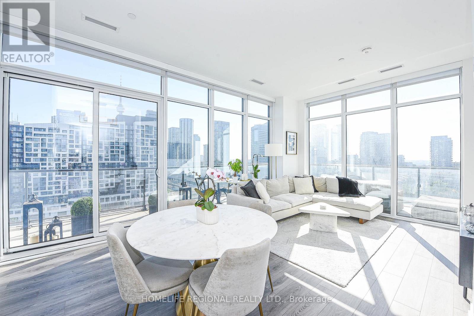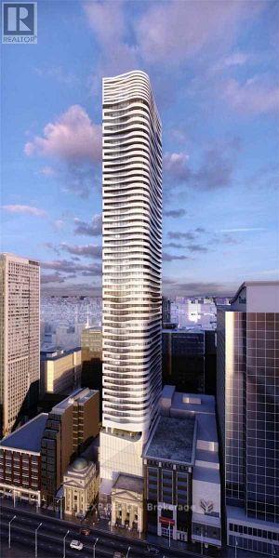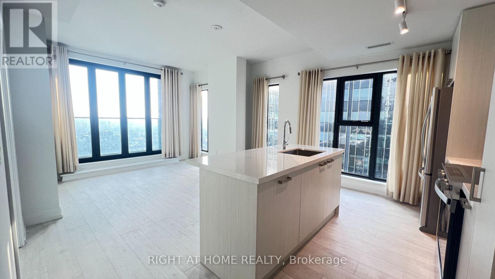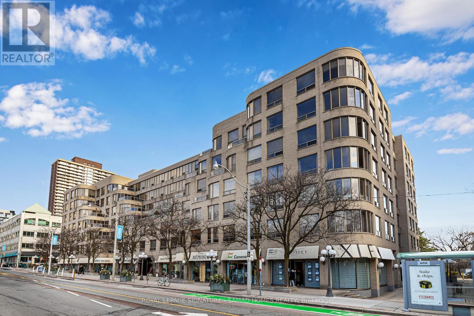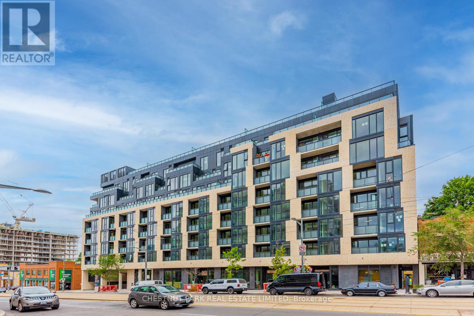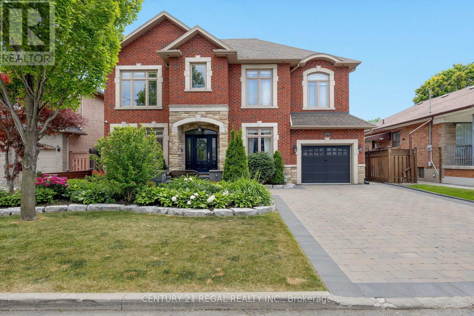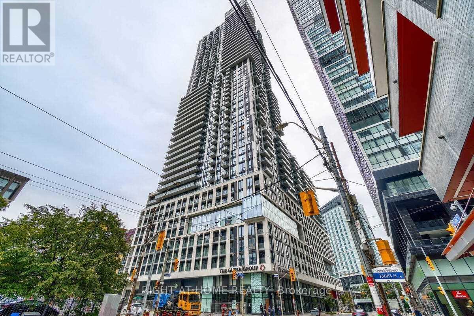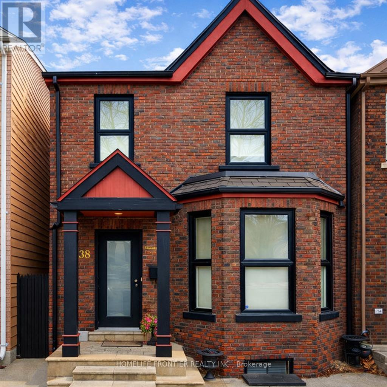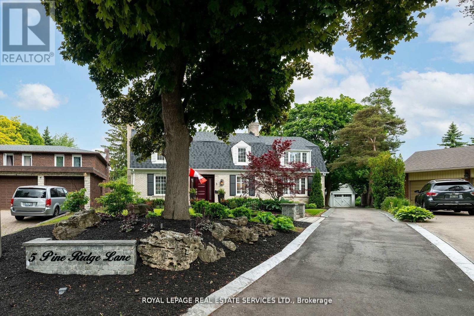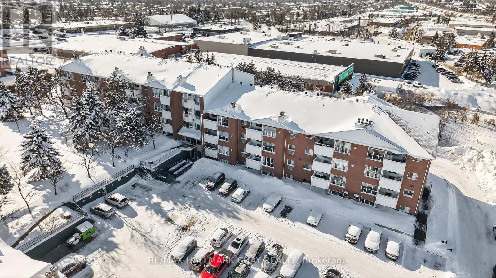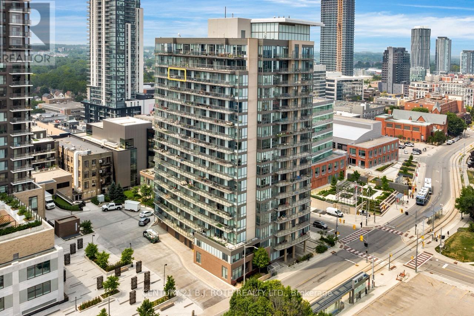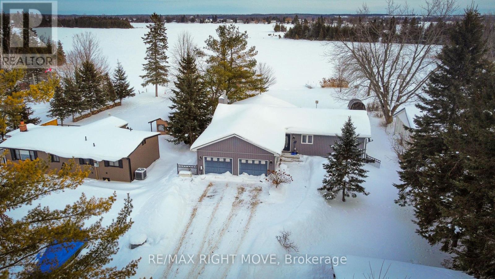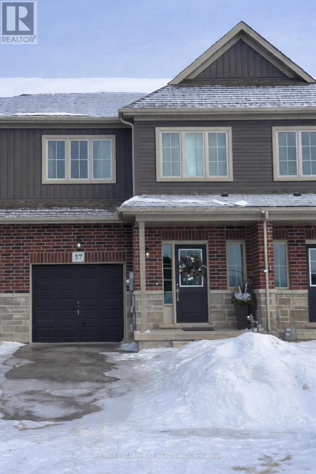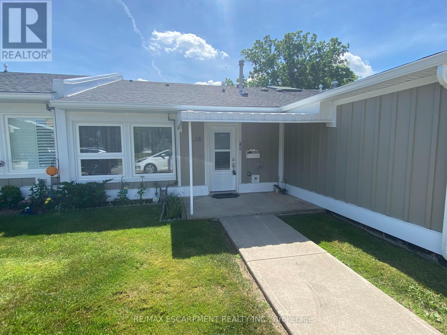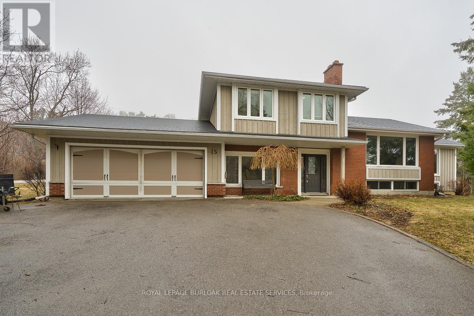28 Delbert Drive
Toronto, Ontario
A Spacious And Well Maintained Basement Apartment Located On A Quiet, Family Friendly Street In One Of Scarborough's Most Sought After Neighborhoods. This Bright And Functional Separate Unit Features One Bedroom, One Full Washroom, A Comfortable Living Area, And A Private Kitchen, Offering A Practical And Cozy Living Space. The Home Is Situated In A Peaceful Environment With Respectful And Considerate Tenants On The Main Floor. Basement Tenants Are Responsible For 20% Of The Utilities. Ideally Located Just Steps From Top Rated Schools, Beautiful Parks, Highland Farms Across The Street, And With Quick Access To The 401, TTC, Shops, Community Centres, And Places Of Worship, Including Pentecostal Missionary Church Of Christ Just A One Minute Walk From The Home. (id:61852)
Homelife Elite Services Realty Inc.
256 Woodbine Avenue
Toronto, Ontario
Private 2 car parking by laneway access at the Toronto Beaches Triangle for a sought after stroll to the lake waterfront lifestyle that is still within the city core inclusive of triplex suites complete with each own laundry, bath and kitchen to live with income potential. (id:61852)
Housesigma Inc.
2809 - 150 East Liberty Street
Toronto, Ontario
Location, View And Floor Plan That Is Ideal For Individuals And Couples To Call This Beautiful 1 Bedroom Their New Home, South View That Provides Lots Of Sunshine Throughout; Floor To Ceiling Windows. Functional Layout & Loads Of Space For Your Belongings; Walking Distance To Grocery, Restaurants & Shops. Easily Get Around The CityW/ Public Transit In Front Of The Building; A Short Walk To The Waterfront, C.N.E. & Ontario Place! (id:61852)
Royal LePage Signature Realty
Main Floor - 94 Broadlands Boulevard
Toronto, Ontario
Wellcome to 94 Broadlands Blvd (Main Floor). Bright and spacious 3-bedroom main floor bungalow available in a highly desirable, family-friendly neighbourhood . This well-maintained home features a large eat-in kitchen, Open living and dining space ensuite laundry and has been newly painted, offering a fresh and inviting atmosphere.Enjoy a beautiful, private backyard, perfect for relaxing or entertaining, along with the convenience of 2 parking spaces. Located close to excellent schools, parks, shopping, transit easy access to the DVP, Hwy 401, and major amenities and just few minutes from Shops at Don Mills, offering great shopping, dining, and entertainment options this home is ideal for families and professionals alike. Enjoy a quiet, family-friendly community while staying well connected to the rest of the city. Rent: $2,950/month plus utilities. (id:61852)
Century 21 Innovative Realty Inc.
525 - 50 Bruyeres Mews
Toronto, Ontario
A Fort York beauty! Located in one of Toronto's most sought-after waterfront communities, this large 1 + den offers a spacious & functional layout including bright south-facing views, soaring 9-foot ceilings throughout, and an oversized den that can easily serve as a second bedroom or a spacious home office. Updated kitchen is equipped with FULL-SIZED S/S appliances, granite countertops, and tall cabinetry. Convenience of ensuite laundry, underground parking, visitor parking, and a locker. Amenities include a 24-hour concierge, guest suites, an Outdoor Terrace with BBQ, rooftop and gym . Live the ultimate urban life with the Waterfront, parks, great restaurants, and the CN Tower all within easy walking distance. (id:61852)
Engel & Volkers Oakville
801 - 320 Richmond Street E
Toronto, Ontario
Enjoy vibrant downtown living in this beautifully maintained 1-bedroom condo featuring a smart, functional layout filled with natural light. The spacious primary bedroom offers generous closet space and a private 4-piece ensuite for added comfort and convenience. Laminate flooring runs throughout, and the modern kitchen includes a center island-perfect for enjoying your morning coffee or evening meal while overlooking the bright living area. Residents of The Modern enjoy exceptional amenities, including an outdoor pool and a stunning rooftop terrace. Located just steps to St. Lawrence Market, schools, transit, dining, and shopping, everything you need is right at your doorstep.A fantastic rental opportunity in one of downtown's most vibrant and convenient neighbourhoods. (id:61852)
Gate Real Estate Inc.
523 - 560 King Street W
Toronto, Ontario
Welcome to FASHION HOUSE, a much coveted boutique building located in prime King West, just west of Spadina. Fabulous 573 sq ft well designed studio suite with defined bedroom area, with room for entertaining and work-from-home space. This loft style suite has high concrete ceilings, with luxury finishes throughout. Quality engineered hardwood floor run through all principal rooms, the kitchen is open concept with built-in appliances,. The suite is always bright, with floor to ceiling windows with juliette balcony that allows ample natural light and fresh air. The primary bedroom has a large double closet with closet organizers, another closet in the main hallway. This stylish boutique building has superb amenities: 24 hr concierge, well equipped gym, party/meeting room, and a stunning rooftop infinity pool and terrace with incredible views of the downtown skyline! Ideal King West location, just steps to transit, shops, top restaurants, trendy bars, shopping and more. Modest maintenance fees include water, heat, A/C and a storage locker. Don't miss this fabulous opportunity...perfect for a first-time buyer or downtown pied-a-terre for those living out of the city. Welcome home !! (id:61852)
Royal LePage Terrequity Realty
519 - 111 Bathurst Street
Toronto, Ontario
This freshly painted, fully furnished 1-bedroom, 1-bathroom condo for lease offers a true move-in-ready lifestyle in one of downtown Toronto's most vibrant and walkable neighbourhoods. Featuring 9-foot ceilings and a private 70 sq. ft. balcony, the suite offers a thoughtfully designed layout that balances comfort, style, and everyday functionality. The bright bedroom provides a quiet and comfortable retreat, while the open-concept living area flows seamlessly to the balcony, making it ideal for relaxing or entertaining. Perfectly located just steps from Queen West and King West, the condo is surrounded by popular restaurants, cafés, bars, shopping, and daily essentials. With nearby streetcar access and quick connections to subway stations, commuting across the city is easy and efficient. This rental is well-suited for professionals or urban residents seeking a fully furnished downtown Toronto condo with exceptional convenience and lifestyle appeal. No pets and no smoking. (id:61852)
RE/MAX Plus City Team Inc.
4609 - 3 Concord Cityplace Way
Toronto, Ontario
Brand-new Concord Canada House, an iconic landmark residence representing the next chapter of a distinguished Canadian legacy, located on the shores of Lake Ontario in Toronto's premier waterfront district. This never-lived-in suite enjoys unobstructed south-east views of the lake and city skyline, offering exceptional long-term value and lifestyle appeal. Featuring 535 sq. ft. of interior space plus a 145 sq. ft. balcony, the residence includes one bedroom plus a study, ideal for professionals, executives, or high-demand rental use. The open-concept living and kitchen area is enhanced by floor-to-ceiling windows and contemporary finishes throughout. Residents enjoy luxury hotel-style amenities, including 24-hour concierge, indoor pool, fitness centre, and more. Steps to Toronto's top attractions and within walking distance to Union Station, Harbour front, and the Financial District-an outstanding opportunity for both end-users and investors. (id:61852)
Nu Stream Realty (Toronto) Inc.
Ph19 - 9 Tecumseth Street
Toronto, Ontario
Welcome to West Condos, PH19 a stunning, modern penthouse where style meets comfort. This sun-filled corner suite features soaring 10-ft ceilings and floor-to-ceiling windows that frame breathtaking, unobstructed views of the city skyline, Lake Ontario, and historic Fort York etc. With 2+1 bedrooms and a bright open-concept layout, this amazing Suite offers approximately 857sq ft plus 241 sq. ft. of wrap-around balcony space with the very desirable unobstructed south east exposure the perfect spot to entertain or unwind. Upgrades include: custom kitchen cabinetry with marble countertops and backsplash, upgraded appliances, marble-top vanities with designer faucets, Toto toilets, and a custom built-in wall-to-wall closet in the second bedroom. Every detail reflects sleek, contemporary living. This suite comes with owned parking and locker. Enjoy first-class amenities: 24-hour concierge, state-of-the-art fitness and yoga rooms, a stylish party lounge, games room, meeting room, a dog spa!, visitor parking, spacious outdoor terrace with BBQs. All this, just steps from vibrant King St. West District, Queen St. W, the waterfront, parks, bike trails, and Toronto's downtown core. Urban living at its finest! (id:61852)
Homelife Regional Realty Ltd.
2205 - 197 Yonge Street
Toronto, Ontario
Gorgeous S./ E. Corner Unit In The Massey Tower !! 1 Bdrm + Den With Huge Wrap Around Balcony !! Windows Everywhere !! Views Of Cn Tower & Partial Lake !! Located Right Across Eaton Center !! Ensuite Laundry !! * Roof Top Garden & Gym & More !! Wonderful Unit - Layout !! Location Location !!! (id:61852)
Exp Realty
1707 - 20 Soudan Avenue
Toronto, Ontario
Location, Location, Location! Just steps from Yonge & Eglinton, this brand-new Y&S Condos offers a southwest-facing corner suite with 2 bedrooms, 2 bathrooms and 871 sq. ft. of thoughtfully designed living space. Move-in ready, this bright home features wide-opening, floor-to-ceiling windows that flood the suite with natural light. Enjoy a modern kitchen with full-sized appliances, centre island, generous pantry space, and large closets throughout. A full-sized washer and dryer add everyday convenience.Situated in the heart of Midtown Toronto, just 2 minutes to Eglinton Subway Station and steps to the future Crosstown LRT, with premium shopping, supermarkets, top restaurants, cafés, and vibrant lifestyle amenities right outside your door. Parking included. (id:61852)
Right At Home Realty
210 - 1177 Yonge Street
Toronto, Ontario
Welcome to your dream urban oasis! This spacious 1-bedroom + den condo offers a versatile layout, with the enclosed den easily serving as a second bedroom, home office, or private retreat. Perfectly situated, the property boasts stunning city views and is move-in ready, ensuring a seamless transition to your new home.The open-concept kitchen flows effortlessly into the living area, creating an inviting space for entertaining or relaxing. Step outside to enjoy the private court and tennis park, exclusive amenities that offer a tranquil escape from city life. Convenience is at your doorstep, with the Summerhill TTC station and an array of trendy shops, restaurants, and everyday essentials just a short stroll away. Experience the best of both worlds vibrant city living combined with serene and private surroundings. Don't miss the chance to make this exceptional condo your own! (id:61852)
Royal LePage Signature - Samad Homes Realty
203 - 840 St Clair Avenue W
Toronto, Ontario
Sun-filled 2-bedroom, 2-bath suite in a contemporary, recently built building, featuring a smart, efficient layout and floor-to-ceiling windows that flood the space with natural light. The primary bedroom includes a private ensuite for added comfort and privacy. The sleek kitchen showcases quartz countertops, built-in stainless steel appliances, and a centre island-perfect for everyday living and effortless entertaining. Ample closet space plus one dedicated locker complete the suite. Ideally located at St. Clair & Christie, just steps to the TTC and surrounded by some of the city's best cafes, restaurants, shops, and everyday essentials. Enjoy nearby Hillcrest Village and the vibrant green space of Wychwood Barns in one of Toronto's most walkable, established neighbourhoods. Residents also enjoy access to a fully equipped gym and stylish party room. (id:61852)
Chestnut Park Real Estate Limited
127 Sultana Avenue
Toronto, Ontario
Step into refined living at 127 Sultana Avenue - a custom-built gem tucked away on a quiet dead-end street, just steps from a park. This elegant residence combines thoughtful design with modern comforts, offering the perfect balance of style, function, and location.The main floor boasts a private home office, ideal for working or studying from home, and an open-concept layout that flows effortlessly for both everyday living and entertaining. A chef-inspired kitchen anchors the space, seamlessly connecting to the dining and living areas. Step outside and discover an outdoor entertainer's dream: a beautifully designed kitchen and dining space, complete with built-in BBQ and pizza oven, set against sleek stone finishes and a spacious prep island. Whether hosting family dinners or summer soirees, this space is the ultimate backyard retreat. Beyond the kitchen, the saltwater pool and low-maintenance interlock landscaping create a stunning setting for both relaxing and entertaining. With no sidewalk to shovel, the spacious driveway accommodates up to five cars.The basement features a separate entrance and a full second kitchen, perfect for a nanny or in-law suite, multi-generational living.Located in a highly sought-after neighbourhood, this home is a rare opportunity to enjoy luxury, privacy, and convenience in one exceptional package. (id:61852)
Century 21 Regal Realty Inc.
519 - 251 Jarvis Street
Toronto, Ontario
Luxury living in the heart of Toronto's most exciting neighborhood! This beautiful, bright, and cozy 2-bedroom unit is perfect for those who want to experience the best of downtown living. You'll have access to luxurious amenities, including a rooftop terrace with an indoor pool and gym. You'll be just minutes away from Ryerson University, and a few steps from Dundas Square, Eaton Centre, and groceries. Don't miss out on this amazing opportunity to live in the heart of Toronto's most vibrant neighborhood! Tenant pays the Utilities (id:61852)
Right At Home Realty
38 Henderson Avenue
Toronto, Ontario
Beautifully Renovated And Meticulously Maintained Brick Home With A Contemporary-Transitional Interior, Located In The Heart Of Little Italy. This Light-Filled Residence Features Dark Hardwood Floors, A Modern Kitchen With Caesarstone Countertops, GE Profile Appliances, And NuHeat Heated Porcelain Tile Flooring. Spa-Inspired Baths Include A Therapeutic Tub, Thermostatic Rain Shower, And Calacatta Oro Marble Vanity In The Primary Bath. The Lower Level Offers A Self-Contained Apartment With Separate Entrance, Can Generate Income - Ideal For Investors Or Mortgage Support. The backyard features interlock paving, currently used as a patio, with potential to accommodate up to two parking spaces. (id:61852)
Homelife Frontier Realty Inc.
5 Pine Ridge Lane
Brampton, Ontario
Tucked gently atop a private Peel Village hill with just a few distinguished homes, we bring you a timeless Dutch Colonial home gracefully set on a majestic 1/3-acre pie-shaped lot, with lush, professionally landscaped grounds kept vibrant year-round by a lawn irrigation system. A stunning Loggia (porch) acts as a seamless extension of your living space, providing a sanctuary for many seasons of blissful outdoor time, rain or shine. Imagine hosting BBQs with family and friends without ever worrying about the weather. Inside, craftsmanship takes center stage, exuding refined elegance in every detail. The newly renovated designer kitchen is a showstopper, wrapped in bold mission-style tiles that marry vintage character with modern sophistication. Its the perfect blend of artistry & utility designed to inspire both culinary creativity and conversation. With 4 beautifully appointed bedrooms (hidden cedar closet in 3rd bedroom), including a serene primary retreat with a sleek, modern ensuite bath, the home offers both comfort and quiet sophistication. Three inviting fireplaces (2 in use) anchor the living areas with warmth, while each space is thoughtfully curated for both style and practicality. A well-designed mudroom-laundry room with built-in storage shelves makes the everyday a breeze. A fabulous two-car garage adds flexibility, with a full second-floor loft ready to be transformed into a studio, home office, gym, or guest suite. A long driveway ensures plenty of parking room for guests. A home with heart, soul, and whispers of a country manor all hidden in plain sight in beloved Peel Village. Perfect for the elite buyer who seeks not just a home, but a lifestyle of quiet distinction, artistic flair, and effortless grace. Walk to GO Transit, train station, Gage Park, trails, Etobicoke Creek, shops, schools, restaurants. Just minutes to Highways 410, 407, and 401 (id:61852)
Royal LePage Real Estate Services Ltd.
309 - 120 Bell Farm Road
Barrie, Ontario
Barrie Condo Corner presents a bright and spacious 2-bedroom, 2-bathroom condo in Georgian Estates. Designed for comfort and functionality, this unit features a split layout with a bedroom on each side of the main living space, along with large windows that fill the space with natural light. The kitchen flows seamlessly into the living area, which includes a fireplace and a walkout to a west facing private balcony. The large primary bedroom is complete with a double closet and a 4-piece en-suite with updated vanity. The second bedroom is a generous size and located across from the second bathroom. Rare investment opportunity for someone seeking immediate rental income!! Currently tenanted by excellent and reliable tenants who are friendly and pay rent on time. The current rent is $2101.25/mo and the tenants pay their own utilities. Tenants would like to stay, but vacant possession for an owner occupier is possible. Both air conditioning units have been updated, and new carpeting was installed in 2024. The unit includes one parking space, and a gas insert may be installed in the fireplace. This condo perfectly blends convenience, comfort, and lifestyle and is located just steps from Royal Victoria Hospital, Georgian College, and public transit, with quick access to Highway 400, Barrie's waterfront, parks, shopping, and restaurants. Ideal for first-time buyers, professionals, or investors. (id:61852)
RE/MAX Hallmark Chay Realty
1507 - 85 Duke Street W
Kitchener, Ontario
Elevated downtown living at 85 Duke Street West. Welcome to Unit 1507, a bright and beautifully maintained 1-bedroom suite on the 15th floor with southeast-facing exposure with "floor-to-ceiling" windows that flood the space with natural light. The unit offers 575 sq. ft. of thoughtfully designed interior living space, plus an additional 105 sq. ft. balcony, providing the perfect spot to unwind with skyline views, brings the total usable space to 680 sq. ft. Inside, the open-concept layout has been enhanced with a custom kitchen addition (2024), including added cabinetry, pantry, and extended counter space. The sleek, modern living area features a built-in entertainment unit that adds both style and functional storage. The generously sized bedroom includes a walk-in closet with built-in organizers, offering practical storage solutions rarely found in similar units. Another standout feature is the private storage locker located on the same floor as the unit (Locker #1513), offering unmatched convenience compared to typical garage-level lockers. Additional highlights include in-suite laundry, same-floor garbage and recycling chute, underground parking, and access to full amenities at 55 Duke Street West including a gym, rooftop running track, party room, BBQ terrace, and more. With 24/7 concierge and security, plus unbeatable access to the LRT, City Hall, Google HQ, Victoria Park, and the regions best dining and nightlife, this is the complete package for investors, professionals, or first-time buyers. (id:61852)
Century 21 B.j. Roth Realty Ltd.
35 Cedar Bay Road
Kawartha Lakes, Ontario
Tucked away on a quiet street and right on the school bus route, this warm and welcoming 3+1 bedroom, 3-bath waterfront home offers everything you need for comfortable, year-round lakeside living with 103 feet of water frontage and a beautiful dock extending onto Canal lake, part of the renowned Trent-Severn Waterway.Inside you will find a bright, open-concept layout, freshly painted throughout. The main floor includes three generous bedrooms, a large dining room, spacious living room, main floor laundry, and a primary suite with a 4-piece ensuite and a walkout to the back deck the perfect spot to catch gorgeous sunrises.The kitchen is updated with sleek Quartz counters (2021) and top-of-the-line Samsung appliances, including a smart fridge (2022) .Downstairs, the newly renovated basement (2025) offers plenty of extra living space, featuring a 4th bedroom, dedicated office, home gym, and a large Family/ Rec room with a cozy wood-burning stove.Outside, theres room for everyone with a driveway that fits 8-10 cars, plus an attached 2-car garage converted into a comfortable bonus space with new flooring and a heat pump. You will also find a detached shop for extra storage or a workshop.Additional highlights include a Generac generator(2022) for peace of mind this home is ready for whatever life brings.Whether you're looking for a full-time residence or a weekend retreat, this property has the space, the views, and all the extras to make every day feel like a getaway. (id:61852)
RE/MAX Right Move
57 Lloyd Davies Way
Hamilton, Ontario
Backing onto Protected Greenbelt Countryside - Modern Freehold Townhome with ExceptionalPrivacyBacking onto protected Greenbelt Countryside, this beautiful freehold townhome offers theperfect blend of modern comfort and natural privacy. Situated in a quiet, family-friendlyneighbourhood, the home features 1,755 sq. ft. of bright, open living space with a highlyfunctional layout.The main floor boasts an upgraded kitchen with extended-height cabinetry and crown moulding,flowing seamlessly into a sun-filled open-concept living and dining area-ideal for botheveryday living and entertaining. Step outside to a private backyard with no rear neighbours,showcasing peaceful farmland views and exceptional privacy-a premium lot backing ontogreenspace valued at $12,500.Upstairs, the spacious primary bedroom includes a walk-in closet and private 3-piece ensuite.Two additional well-sized bedrooms are thoughtfully located at the opposite end of the hallway,alongside a 4-piece bathroom and convenient second-floor laundry, a $15,000 premium feature.With its rare Greenbelt setting, tasteful upgrades, and move-in-ready appeal, this homepresents an outstanding opportunity for buyers seeking space, style, and tranquility within athriving community. (id:61852)
RE/MAX Escarpment Realty Inc.
36 Mckenna Court
Hamilton, Ontario
Welcome to this inviting 2-Bedroom, 2-Bathroom Bungalow nestled in the sought-after 55+ gated community of St. Elizabeth Village. Ideally located just steps from the Trillium Clubhouse and the new Health Club, with over 1000 sqft of living space, this home offers the perfect balance of comfort and convenience. Inside, you'll find a spacious kitchen with stainless steel appliances, a dedicated dining area, and a bright living room with walkout access to the backyard. Monthly maintenance fee covers property taxes, water, and all exterior maintenance. St. Elizabeth Village provides more than just a home, it's a vibrant lifestyle with great neighbours, and endless opportunities to stay active, social, and engaged. CONDO Fees Incl: Property taxes, water, and all exterior maintenance. (id:61852)
RE/MAX Escarpment Realty Inc.
5 Bayview Avenue
Hamilton, Ontario
A very spacious 4-level side split featuring a 2-car tandem garage and parking for up to 5 vehicles, nestled in a serene country setting. Offering approximately 2,200 sq. ft. of living space (as per owner), this beautifully renovated home blends comfort, functionality, and tranquility. Enjoy seamless indoor-outdoor living with a walkout to a covered porch, overlooking extensive tiered wood decking-the perfect setting to relax and unwind. The home has been renovated throughout, featuring hardwood flooring, updated bathrooms, and a main-floor family room addition. The spacious, updated kitchen with breakfast bar opens to the family room and the living/dining area, highlighted by a wood-burning fireplace. The upper level offers three generous bedrooms and an updated 5-piece main bath. The entry level includes an updated laundry area with access to the back deck, a fourth bedroom or home office, a 3-piece bath, direct access to the covered back porch, and entry to the 2-car tandem garage. The lower level features a recreation room with wet bar and wood-burning fireplace, a den, and ample storage space. The property is serviced by septic and a drilled well and is ideally located minutes to downtown Dundas, Cambridge, and Hamilton, with Webster's Falls, parks, and schools just steps away. Minimum 2 year lease. All utilities to be paid by tenant. No smoking or pets. (id:61852)
Royal LePage Burloak Real Estate Services
