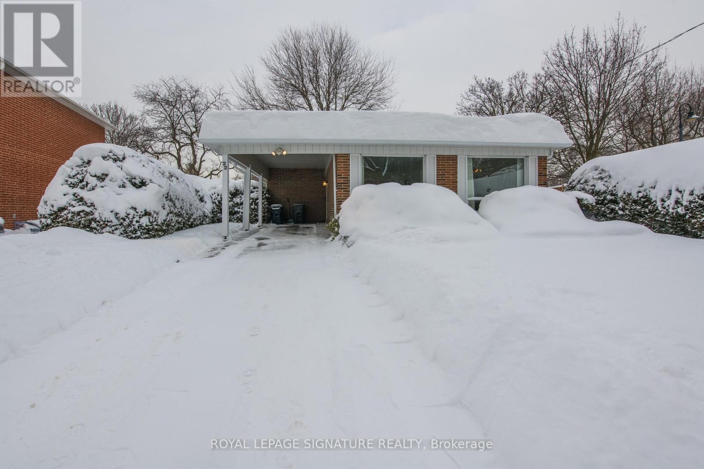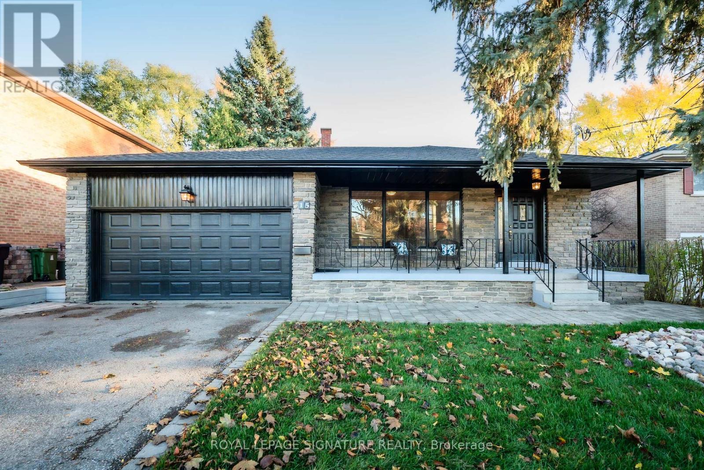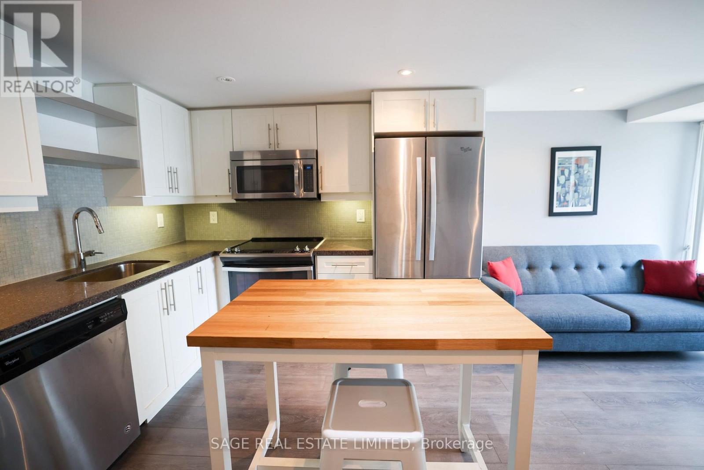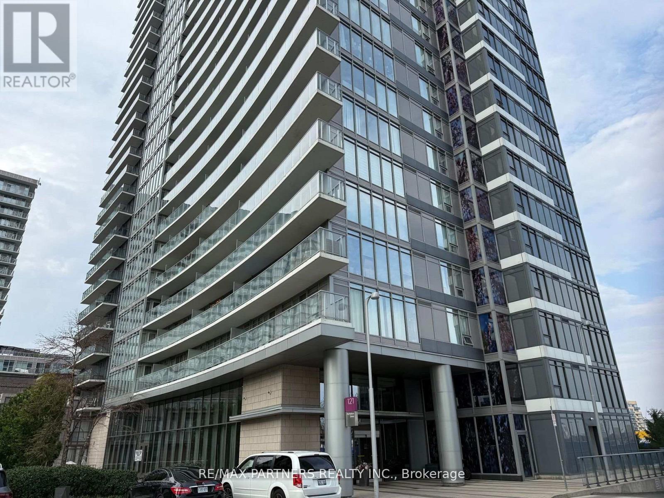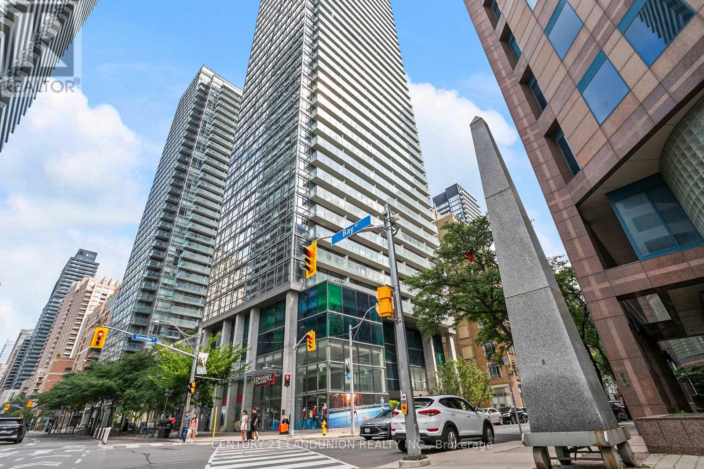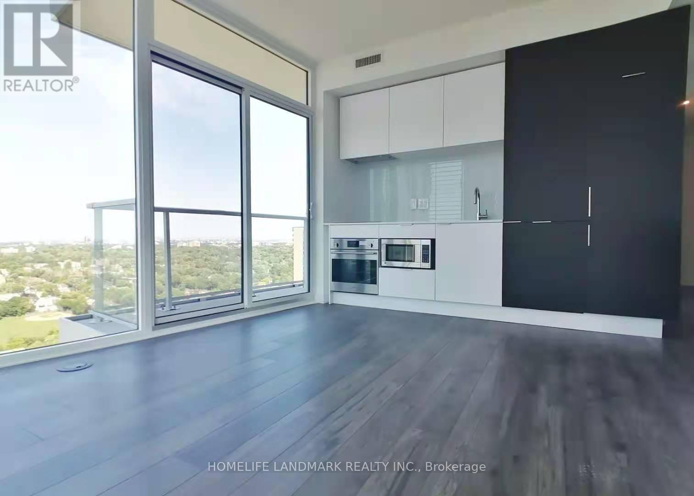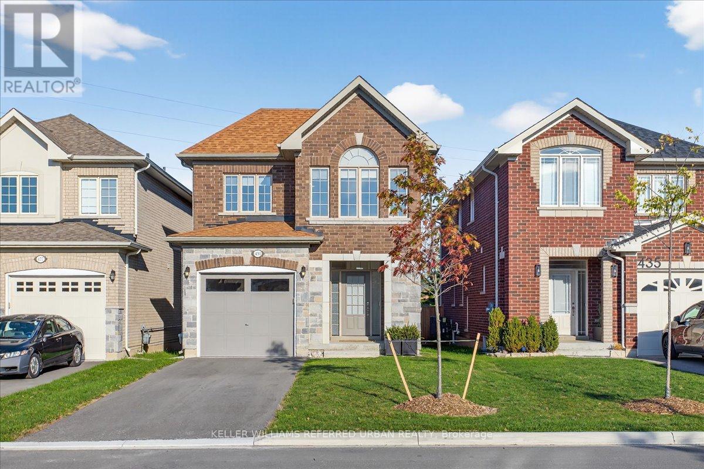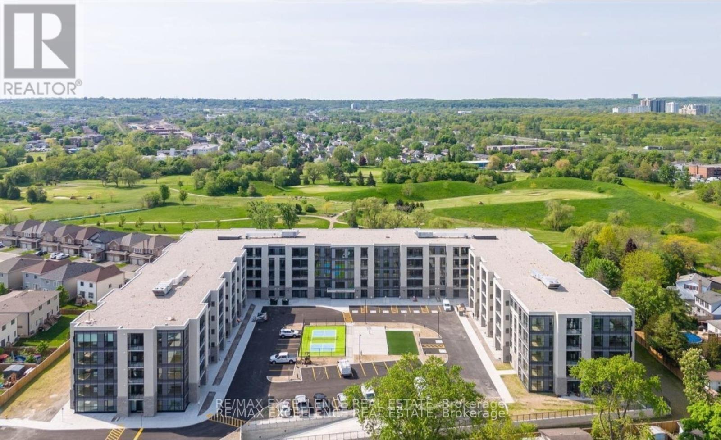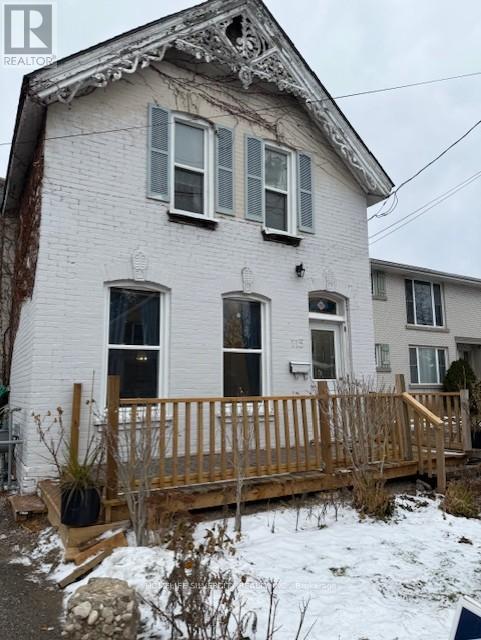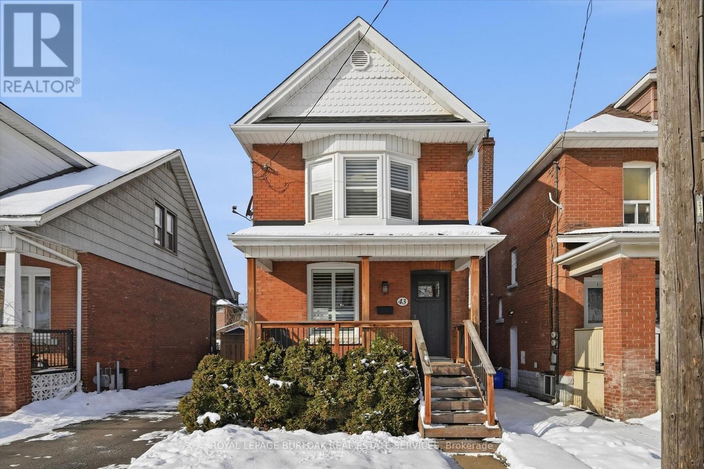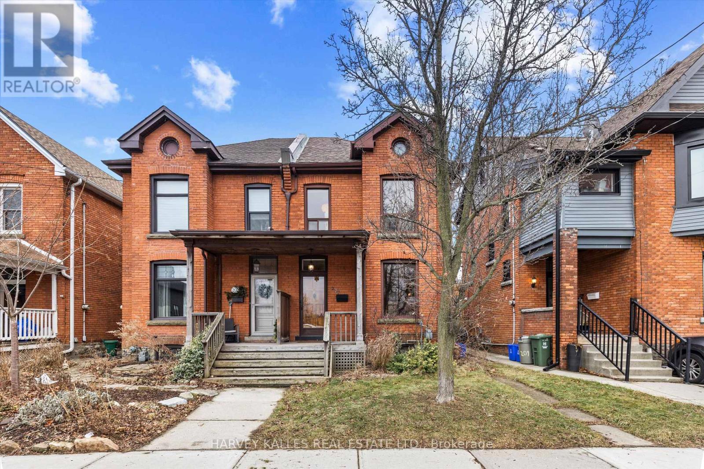22 Bellbury Crescent
Toronto, Ontario
*Beautiful on Bellbury! *Rare 4+1 Bedroom Backsplit in Sought after Oriole Gate Community * Primary bedroom has ensuite and a walk-in closet which is so hard to find in this fantastic neighbourhood! * Super family home or even perfect for downsizers with few stairs * Separate entrance to basement with in-law suite potential * Huge pie-shaped lot backs onto the park - Neighbours only on one side * Excellent daycares and schools (including French immersion, Public, Newly Built Catholic school and even a high school with the esteemed STEM+ program) * Walk to the Sheppard Subway, Oriole GO station, ravine trails, parks, water park, tennis, community centre and so much more! * Minutes to the Don Valley Parkway/401/404/407 * Pillar to Post Home Inspection available! (id:61852)
Royal LePage Signature Realty
15 Prattley Drive
Toronto, Ontario
Pretty on Prattley! *Fully renovated 4-level backsplit featuring 4 bedrooms and 2 bathrooms* Bright open-concept living and dining room, renovated kitchen with brand new stainless steel appliances Upper level offers 3 spacious bedrooms and a brand new family bathroom level has a brand new 3-piece bathroom, a 4th bedroom which would be great as a home office of guest room and huge, sunny, south-facing family room with a fireplace and a walk-out to the patio and backyard perfect for entertaining The basement boasts a big recreation area, laundry room, cold room and a large crawl space with more storage than you'11 know what to do with! The separate side entrance offer the potential flexibility for two-unit conversion (upper & main floor, lower and basement) or in-law suite Drive-through double garage allows backyard access Enjoy a large interlock patio and generous fully fenced backyard space. Conveniently located near Hwy 401, 404, DVP & 407, top-rated daycares, schools including one with the esteemed STEM+ program, ravine trails, tennis courts, water park, toboggan hills, restaurants, Fairview Mall, North York General Hospital & more Walk to Sheppard Subway and Oriole GO Station! Don't miss this super house with a rare double garage and huge main floor family room! * Pillar to Post Home Inspection (id:61852)
Royal LePage Signature Realty
1702 - 525 Adelaide Street W
Toronto, Ontario
Welcome to Musee Condos in the heart of vibrant King West. This furnished suite is move-in ready-just bring your suitcase and settle in. The smart, functional layout is finished with modern touches throughout, including a white kitchen with full-size stainless steel appliances and quartz countertops. Enjoy floor-to-ceiling windows, smooth ceilings with pot lights, and generous closet space. Step outside and you are moments from the King & Bathurst streetcar, the King West Entertainment District, Queen West shopping, St. Andrew's Playground, and Water Works food hall. Plus, STACKT Market and countless cafes, restaurants, and local hotspots are right at your doorstep. (id:61852)
Sage Real Estate Limited
716 - 121 Mcmahon Drive
Toronto, Ontario
Welcome to this High Demand in Leslie & Sheppard Sun-filled Concord Adex Unit 1+1 Bedroom with Unobstructed views through Floor-to-ceiling windows*Park view at eye level even from kitchen area*Approx. 645Sf + Large Storage*Convenience Location Close to Subway station* Large Ensuite Locker in the Unit ! Den can convert into 2nd Large Bedroom*The Space In Natural Light* Featuring a Modern kitchen with Granite counters & Backsplash*Spacious bedroom with Double closet*Open Concept*Clean and Spacious* Move In Condition*Enjoy top amenitiesgym, jacuzzi, rooftop lounge with BBQ, party room, visitor parking & car wash, 24 Hr Concierge, Pet Spa,Guest Suites, In & Outdoor Whirlpools,Sauna, Weights/Cardio Rm. Steps to Subway Station, IKEA,Community Center,Canadian Tire, Bayview Village, TTC, Oriole GO, Hwy 401/404/DVP & more! 1 Parking included. (id:61852)
RE/MAX Partners Realty Inc.
2801 - 38 Grenville Street
Toronto, Ontario
Newly renovated High Level Stunning Corner Suite at Bay Street, New paint, new waterproof vunyl flooring, new window blinds throughout, Split 2 Bedroom + 2 Bathroom, Top to Bottom Windows in Living Room and Bedrooms, Open Concept Kitchen. Step to Subway Station, Eaton Centre, U of T, TMU, Restaurants, Hospitals. Condo Amenities includes Indoor Pool, Gym, Roof Terrace, Visitor Parking, 24 Hours Concierge. Move-in condition, Immediate Occupancy, One Parking Spot + One Locker included. (id:61852)
Century 21 Landunion Realty Inc.
2709 - 33 Helendale Avenue
Toronto, Ontario
Just Over 4 Year New Whitehaus By Lifetime. Yonge & Eglinton. Corner Unit, High Floor, Unobstructed Views. Amenities Include Fitness Center, Event Kitchen, Artist Lounge, Games Area & Beautiful Garden Terrace. Steps Away Or Easily Accessible By Ttc/Eglinton Lrt. Near 100 Walk, Transit & Bike Scores. (id:61852)
Homelife Landmark Realty Inc.
431 Rita's Avenue
Newmarket, Ontario
This 6-year-old, 2,005 sq. ft. detached 4-bedroom home offers 2.5 bathrooms and modern finishes throughout. The inviting front foyer with wainscoting leads into a bright, thoughtfully designed main floor combining style, comfort, and functionality. The upgraded kitchen is a chef's dream, featuring stainless steel appliances, quartz countertops, a ceramic backsplash, centre island, and oversized pantry. The dining area flows into a large living room with a shiplap feature wall and a walk-out to the back deck. Upstairs, the spacious primary suite includes a walk-in closet and a luxurious 5-piece ensuite with freestanding tub and glass shower. Three additional bedrooms, all boasting closets with organizers, provide ample space for family or guests.The unfinished basement with bathroom rough-in provides excellent potential for a recreation room, home office, or additional living space. The home offers direct access to the single-car garage and parking for two additional vehicles in the driveway. Enjoy a fully fenced yard backing onto a park with no neighbours behind. Located close to excellent schools, parks, walking trails, Upper Canada Mall, dining, transit, a quick drive to the 404 & 400 highways and the GO. This move-in ready home combines privacy, modern design and convenience. Come Fall in Love! (id:61852)
Keller Williams Referred Urban Realty
Lp34 - 50 Herrick Avenue
St. Catharines, Ontario
Welcome To Montebello Condos! A well designed condo Bldg in the heart Of St. Catherines. This lower penthouse unit 975 sqft and features 2 Bedrooms + den and 2 full washrooms. Unit is well designed with large windows and practical layout. Enjoy living in this 5 Story Bldg w/ Gym Social Rm and Games Rm and Security. Day to day living is a breeze with connectivity to all amenities just mins away. Don't miss your opportunity to live in this unit. (id:61852)
RE/MAX Excellence Real Estate
115 Murray Street
Brantford, Ontario
Well-maintained all-brick two-Storey home that is bright, clean, and spacious throughout. The main level features two generous family/living rooms with select open-concept elements while maintaining clearly defined living spaces. The main floor also includes a bedroom, a renovated kitchen with walkout access to the backyard, convenient main-floor laundry, a 4-piece bathroom, and a powder room. Upstairs, you'll find three bedrooms and a 3-piece bathroom, providing ample space. Recent updates include new windows (2018), kitchen renovation (2018), updated bathrooms (2018), vinyl plank flooring, a new furnace (2023), a new wood porch (2025), and fresh paint throughout. The home is move-in ready. Original character blends seamlessly with modern updates. Outside, enjoy a private, fully fenced backyard, a garage, and a driveway with parking for two vehicles. Conveniently located near Brantford's downtown core, within a 10-15 minute walk to Wilfrid Laurier University and Conestoga College, and close to schools, parks, public transit, and shopping. (id:61852)
Homelife Silvercity Realty Inc.
43 Belview Avenue
Hamilton, Ontario
Welcome home! This beautifully renovated detached century home offers 3 bedrooms and 2 full bathrooms, thoughtfully updated from top to bottom, inside and out. Step onto the newly replaced front porch and into a bright, open living and dining area showcasing refinished hardwood floors, crown moulding, and a cozy electric fireplace that highlights the home's timeless charm and character. The white eat-in kitchen has been replaced and features quartz countertops, stainless steel appliances, and direct access to a generous bonus space; perfect as a mudroom and pantry. The private, fully fenced backyard is a true retreat, complete with a newly replaced upper porch and lower deck surrounded by mature trees. Upstairs, the spacious primary bedroom features a bay window and a large closet with built-in organizers. Two additional spacious bedrooms, all with refinished hardwood floors, and a beautifully renovated 4-piece bathroom complete the second level. The fully finished lower level adds exceptional value with a comfortable recreation room, laundry area, large storage room, and a full 3-piece bathroom, ideal for guests or extra living space. Extensive updates include a replaced roof and eaves, siding, exterior doors, windows, driveway, porches, air conditioning, lead water service replacement, and backflow valve. Located in the heart of Downtown Hamilton, this beautiful, bright and spacious turnkey home is within walking distance to Gage Park and close to Hamilton GO, vibrant restaurants, shopping, and quick access to the QEW and Red Hill. A perfect opportunity to own in Hamilton's growing and dynamic market, do not miss it! (id:61852)
Royal LePage Burloak Real Estate Services
207 Stanley Avenue
Hamilton, Ontario
Coveted Kirkendall neighbourhood, solid brick 19th Century Victorian home with absolutely stunning renovations while maintaining its charm and character. Main floor features a bright,open-concept living and dining area with original hardwood floors, soaring ceilings, potlights, and a fireplace. The impressive modern kitchen showcases a sleek contemporary design with Caesarstone quartz countertops, white lower cabinetry paired with custom black walnut upper cabinets and shelving, a Bertazzoni professional gas range, Fisher & Paykel refrigerator, and Miele dishwasher. A full-height subway tile backsplash, porcelain floor tile, pantry cabinetry, pot lights, abundant natural light, and walk-out to a raised deck and backyard complete this exceptional space.Upstairs offers three well-appointed bedrooms plus a versatile home office nook or walk-in closet, all featuring original hardwood floors, large windows, and a thoughtful mix of original and replica baseboards and trim. The beautifully updated full bathroom is both spacious and elegant, with a soaker tub, marble vanity, pot lights, and plenty of natural light. Enjoy outdoor living with a raised deck and covered porch off the kitchen overlooking a fully fenced backyard offering excellent privacy. Parking for two cars is available and easily accessible. Numerous updates include electrical wiring, insulation, select windows, fencing, kitchen, and bathroom-making this a truly turnkey home in a prime location. Steps from Locke St, enjoy the best of dining delights and truly the best part of the city. A five minute walk from Earl Kitchener Elementary School, all amenities, public transit and parks makes this location second to none. (id:61852)
Harvey Kalles Real Estate Ltd.
Chase Realty Inc
1050 Walton Avenue
North Perth, Ontario
Build your dream home on a stunning, half-acre private lot! This exceptional 68ft wide x 315 ft deep lot offers a rare opportunity to create a custom home in the charming community of Listowel. Nestled in a picturesque setting and set back from the road, this expansive property provides the perfect canvas for a thoughtfully designed residence that blends modern luxury with functional living. With Cailor Homes, you have the opportunity to craft a home that showcases architectural elegance, high-end finishes, and meticulous craftsmanship. Imagine soaring ceilings and expansive windows that capture breathtaking views, an open-concept living space designed for seamless entertaining, and a chef-inspired kitchen featuring premium cabinetry, quartz countertops, and an optional butler's pantry for extra storage and convenience. For those who appreciate refined details, consider features such as a striking floating staircase with glass railings, a frameless glass-enclosed home office, or a statement wine display integrated into your dining space. Design your upper level with spacious bedrooms and spa-inspired en-suites. Extend your living space with a fully finished basement featuring oversized windows, a bright recreation area, and an additional bedroom or home gym. Currently available for pre-construction customization, this is your chance to build the home you've always envisioned in a tranquil and scenic location. (id:61852)
Exp Realty
