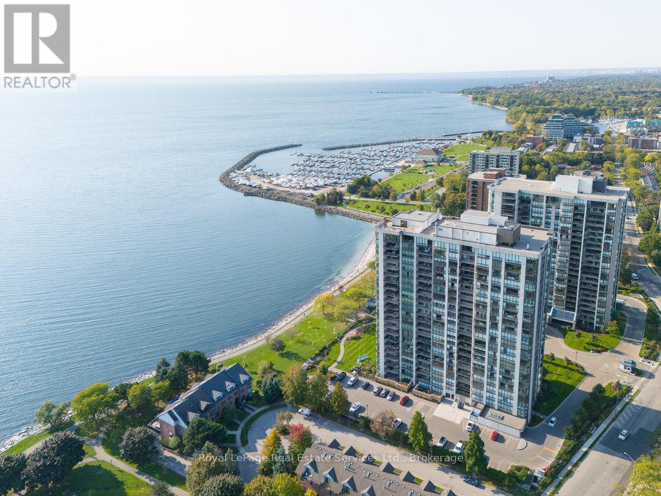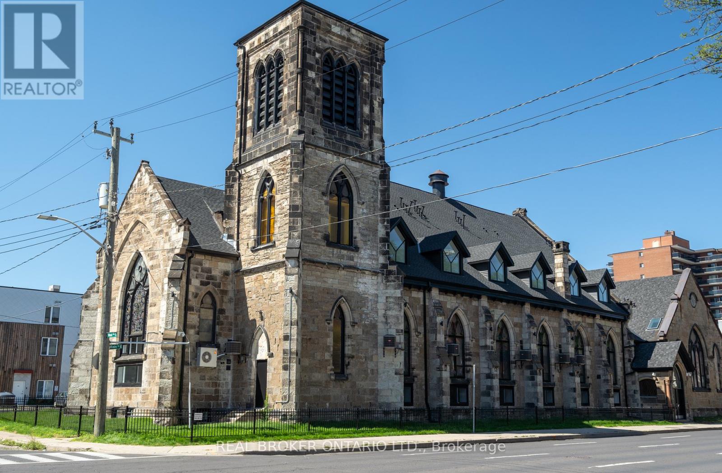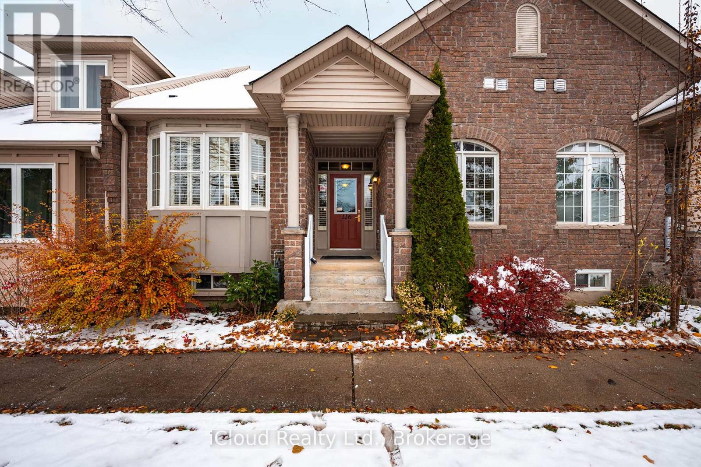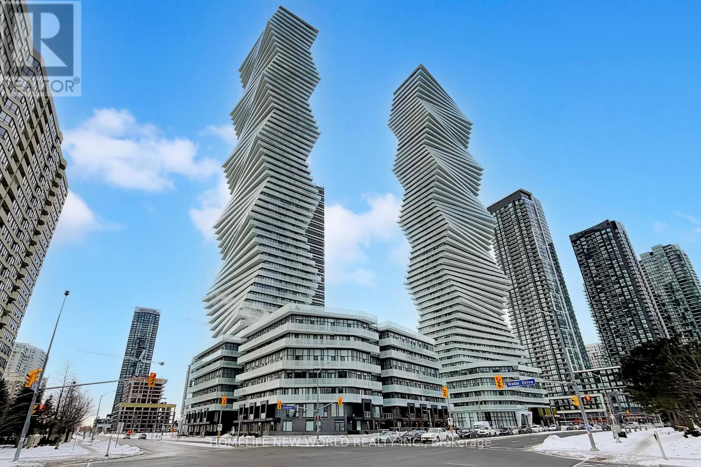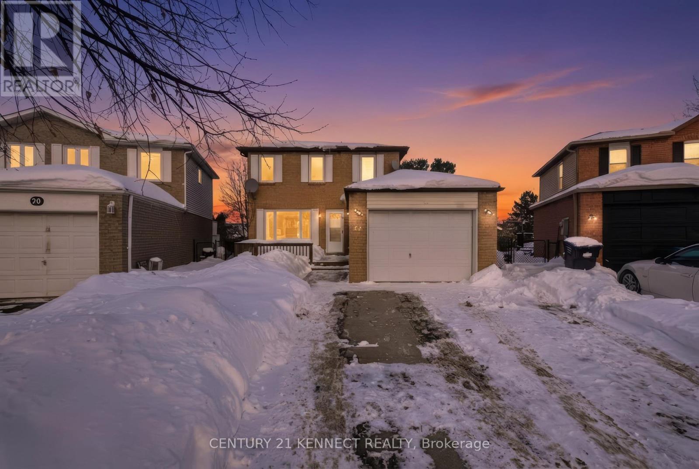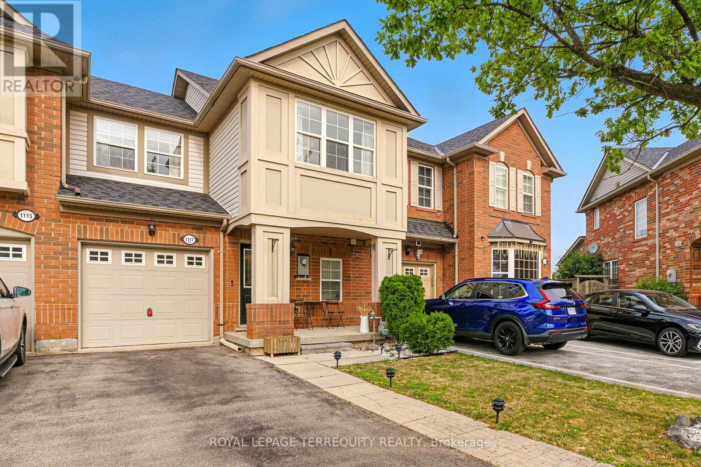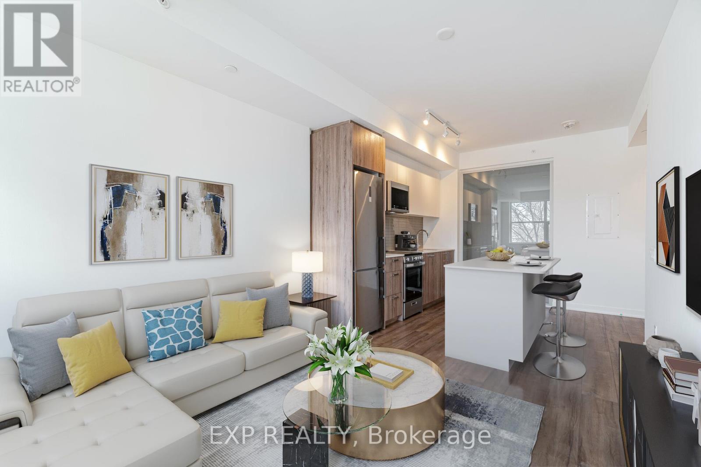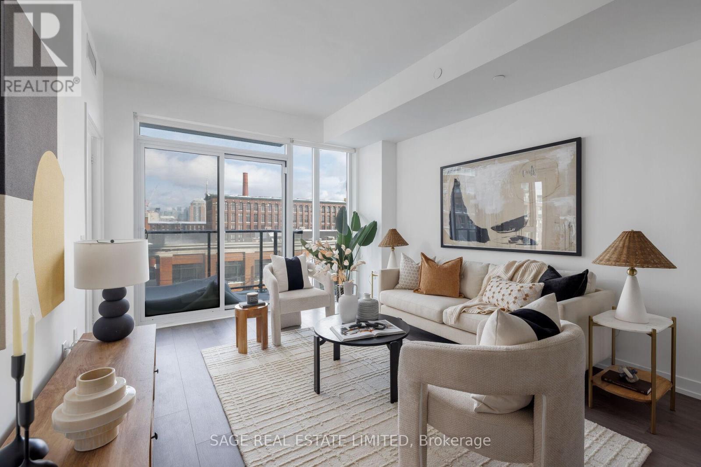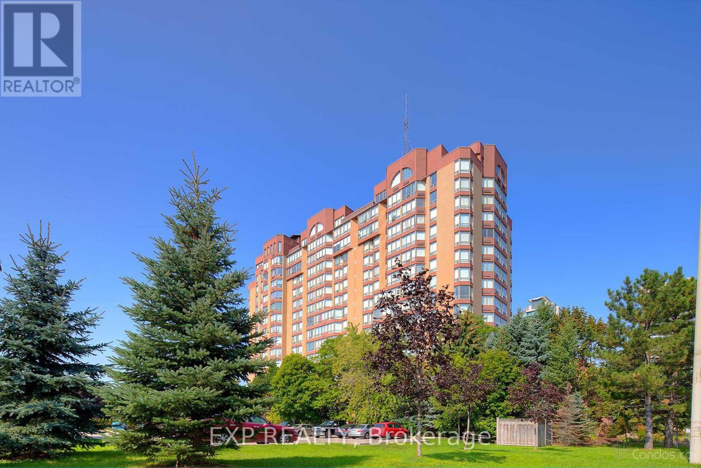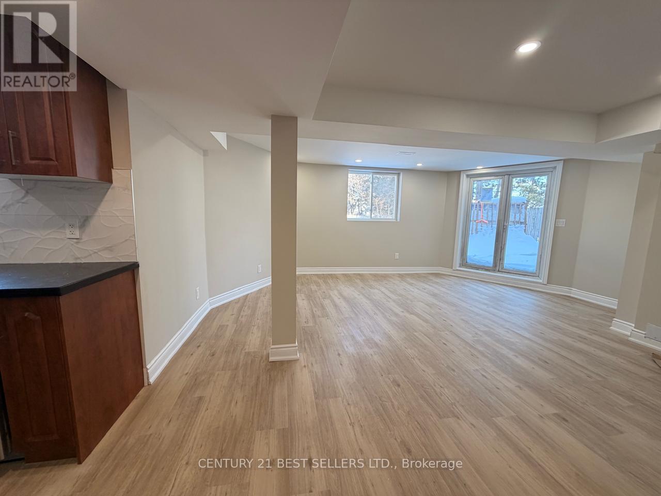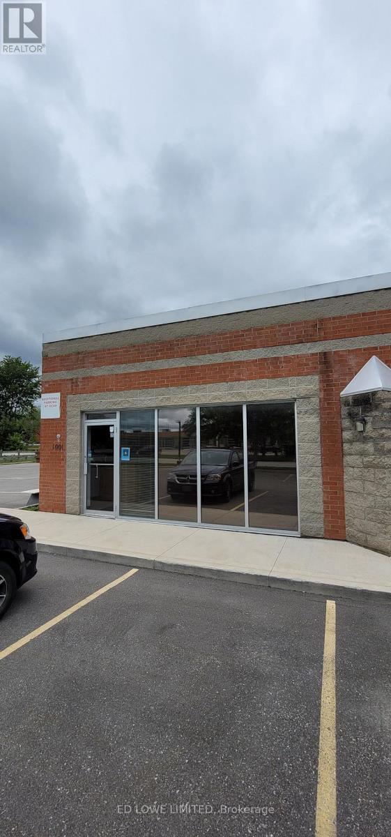701 - 2170 Marine Drive
Oakville, Ontario
Step into a life of refined elegance. To fully appreciate this exquisite residence and its breathtaking, highly coveted lake views, simply scroll down and click the "Multimedia" link. Experience the warmth and sophisticated luxury that define this exceptional lakeside home. This stunning 1830 sq ft condo offers a rare opportunity to enjoy breathtaking, unobstructed views of Lake Ontario and the Toronto skyline through floor-to-ceiling windows that fill the space with natural light. The spacious open-concept layout features a large eat-in kitchen, formal dining area, separate office/den, and a bright solarium-perfect for relaxing. The primary suite includes two double closets and a full 4-piece ensuite bath. The Ennisclare community enjoys access to exceptional resort-style amenities including an indoor pool and hot tub, sauna, fitness centre with organized activities, tennis and squash courts, games room, golf practice area, billiards, library, media room, woodworking and art studios, a party room with kitchen, a lakefront clubhouse, car wash, and 24-hour security. Set amid beautifully landscaped grounds with scenic walking trails along the lake, this exceptional condo is just steps from Bronte Harbour, the marina, waterfront parks, boutique shops and fine dining. (id:61852)
Royal LePage Real Estate Services Ltd.
16 West Avenue S
Hamilton, Ontario
An exceptional opportunity to acquire a truly one-of-a-kind heritage asset in the heart of Downtown Hamilton. 16 West Ave S is a stunning converted church, thoughtfully transformed into a loft-style apartment building in 2022, seamlessly blending historic character with modern functionality. Featuring soaring ceilings, dramatic stained-glass windows, and architectural details rarely found in today's market, the property comprises 18,879 SF with 19 fully occupied units, offering an ideal unit mix of 2 bachelor suites, 10 one-bedrooms, 5 two-bedrooms, and 2 three-bedrooms, complemented by 19 surface parking spaces. The asset is fully stabilized, generating approximately $313,205 in Net Operating Income, providing immediate, predictable cash flow. The property further benefits from highly attractive assumable financing at a fixed 3.72% interest rate extending to 2032. This below-market debt materially enhances returns and offers a significant advantage in today's rate environment. Perfectly positioned steps to shops, restaurants, theatres, and everyday amenities, and just moments from the Hamilton GO Station for seamless access along the GO Transit line, this central location is unmatched. Situated in a thriving urban core anchored by McMaster University and major professional sports franchises including the Hamilton Tiger-Cats and Toronto Rock, this is a rare, turnkey investment combining strong income fundamentals, irreplaceable character, and long-term upside. (id:61852)
Real Broker Ontario Ltd.
28 Stonegate Drive
Hamilton, Ontario
One-of-a-kind sprawling 2-storey home sitting on a gorgeous tree-lined cul-de-sac! This 4 bedroom, 2.5 bathroom home has over 2600 square feet and a fully finished basement with a walk-up! The front flagstone patio and steps leads to a wonderful family home with a main floor that follows a traditional floor plan, the tiled foyer leads to the formal living room and dining room with engineered hardwood and intricate crown moulding. The kitchen is a dream with white stone countertops, subway tile backsplash, abundance of storage and top of the line stainless steel appliances with added electrical outlets for any additions. The kitchen peninsula is the perfect place for prepping food or serving company and overlooks the breakfast area and spacious family room with hardwood floors and a walkout to the backyard. The main level is complete with a 2-piece powder room, office space and a side entrance. The custom red oak stairs lead to the second level which offers four spacious bedrooms, each with hardwood floors and a great amount of closet space. A 5-piece bathroom with double vanity, glass shower and laundry closet sits off of the hallway. The primary suite features a cozy gas fireplace, a walk-in closet and a fully renovated ensuite with tiled flooring, detailed swan faucet cascading into the free standing tub, double vanity and 2 gold fixtures in the glass shower. The lower level features a large recreation room, second laundry area, flexible den space with the potential of being a 5th bedroom and a walk-up to the backyard. The 110 x 106 foot lot allows for a heated pool, several lounge areas sitting on a stamped concrete patio and grass area. All this property located on a dead-end street lined with mature trees and nestled into the neighbourhood of Ancaster Heights/Mohawk Meadows. A short drive to all major highways, shopping, schools, parks and the Ancaster Mill. (id:61852)
Royal LePage Burloak Real Estate Services
116 Ridge Road
Guelph/eramosa, Ontario
This welcoming BUNGALOW TOWNHOME is located on the outskirts of charming Rockwood. As you enter, the foyer has slate floors, crown molding and the 9' ceilings carry throughout the entire home. The primary bedroom to the left has a large bay window, 3 piece ensuite with a generous glass shower and a large walk-in closet. Across the hall is the main 3 piece washroom and a bright sunny second bedroom currently used as a home office with a large window, built-in bookshelves and a double door closet. Beautiful hardwood floors carry throughout and all the windows have custom California shutters. The combination living/dining room boasts an impressive vaulted ceiling, corner gas fireplace and garden doors that overlook the private fenced yard. You will not lack storage in the well appointed kitchen with a wall of upgraded cabinetry, pantry, granite countertops and a breakfast area. Pot lights and both under and above cabinet lighting make it an inviting place to prepare meals and entertain. A laundry room with additional cabinets & broom/storage closet is conveniently located off the eat-in area. Access to the rear single car garage is from the kitchen as well as an outside door from the fenced in yard. Animal lovers will appreciate the pet door incorporated into the sidelight on the left side of the garden doors that allow their pet to safely enjoy the outside from the custom pet enclosure. This is a freehold bungalow townhome with a common elements condo corporation fee. Roof (2020) Water Heater (2022) Water Softener (2022) Dishwasher (2022) Sump Pump (2023) (id:61852)
Icloud Realty Ltd.
2807 - 3883 Quartz Road
Mississauga, Ontario
Luxury Mcity2 Condo unit with 2 Bedrooms plus 1 Washroom. Central Mississauga living right at the heart of the city, South Sun-Filled Open Concept Design . 9" Smooth Finished Ceiling. Modern laminate flooring, open concept kitchen with tasteful finishes. Plenty of natural sunlight. Close Proximity To Public Transits, Major Highways (401, 403, QEW), Square One Shopping Centre, T&T Super Market, Whole Foods Markets, Wholesale Club, and Other Landmarks such as Marilyn Monroe Towers, Central Library, Art Gallery of Mississauga, Celebration Square, etc.. A 24 hrs Concierge, and Enjoy world-class building amenities, including a resort-style outdoor pool, rooftop skating rink, state-of-the-art fitness Centre. Extras: Upgrade Floor Tiles, Capped Ceiling Outlet All Rooms, Frameless Mirrored Closet Slider All Bedrooms and Foyer. (id:61852)
Homelife New World Realty Inc.
22 Norma Crescent
Brampton, Ontario
Don't miss this deal! This detached property backing onto green space with a large pie-shaped lot features 4 bedrooms and 3 bathrooms including an income-generating suite in the basement with a separate entrance, full bedroom, full-bathroom and living area. Pride of ownership is evident throughout. A rare find in a great setting-this home won't last! (id:61852)
Century 21 Kennect Realty
1117 Riddell Crescent
Milton, Ontario
Welcome home to this beautifully updated townhouse, ideally situated in a tranquil neighborhood. This residence offers an inviting east-facing frontage and an exceptionally deep lot spanning almost 120 feet, providing ample outdoor space. Step inside to a home that feels brand new, featuring all new electrical light fixtures (ELF). The main floor showcases elegantly refinished flooring, while the entire second floor boasts brand new, modern flooring, creating a cohesive and fresh aesthetic. Enjoy privacy and comfort with blackout window coverings throughout and enhanced storage thanks to upgraded closets. The spacious finished basement provides versatile living space, perfect for a family room, home office, or gym. The exterior is an entertainer's dream, featuring a refinished deck ideal for outdoor dining, and an above-grade pool for summer enjoyment. The property has been meticulously enhanced with new landscaping in both the front and back yards, offering stunning curb appeal and a serene backyard oasis. An automatic garage opener adds convenience. This townhouse offers a perfect blend of comfort, style, and practicality, ready for you to move in and call it home. (id:61852)
Royal LePage Terrequity Realty
218 - 1787 St. Clair Avenue W
Toronto, Ontario
This 2-Bedroom, 1-Bath Suite At Scout Condos Delivers Modern Toronto Living In A 2023-Built Building On St. Clair West. The Bright, Open-Concept Layout Features Floor-To-Ceiling Windows, Premium Appliances, And Sleek Contemporary Finishes Throughout. Step Outside To A Neighbourhood Filled With Shops, Restaurants, Cafés, And The Stockyards District, With Streetcar Access Directly Outside The Building Offering Easy Connectivity Across The Downtown Core. Residents Enjoy A Full Suite Of Amenities Including A Fitness Centre, Games Room, Party Lounge, Rooftop BBQ Terrace, Outdoor Fire-Pit, And Pet Wash Station. An Excellent Opportunity For Professionals Or Couples Seeking A Stylish, Low-Maintenance Home With Strong Transit Access. (Some Photos Virtually Staged.) Plenty Of Nearby Parking Options Available. (id:61852)
Exp Realty
327 - 270 Dufferin Street
Toronto, Ontario
Some condos look great online... and then you walk in and realize there's nowhere to actually live. Suite 327 at XO Condos is different. This is the kind of layout that's becoming harder and harder to find in Toronto: a true 2-bedroom + large den, 2-bathroom home with the space and flow that you crave with 920sf of interior living space. The den is substantial enough to function as a third bedroom, a dedicated office, or a flex space that adapts with your lifestyle, and it's staged to show exactly how well it works.The main living area is open, bright, and designed for everyday comfort. From casual week nights at home to hosting friends on the weekend. The kitchen is modern and clean-lined, with a seamless connection to the living and dining space so everything feels effortless. And when you want a reminder that you're in the heart of the city, you've got it: unobstructed east-facing views with the CN Tower in the skyline. XO is known for something buyers consistently prioritize, amenities that you'll actually use.Whether you want to work out, work from home, entertain, or unwind, this building delivers the kind of resident experience that makes condo living feel elevated and easy. Set at 270 Dufferin Street, this is one of the most connected locations in Toronto. You're perfectly positioned for TTC access, GO connectivity, and if you drive, the convenience here is hard to beat. Spend your weekends in Liberty Village, meet friends in King West, shop and dine along Queen West...it's all right at your doorstep. And yes, the practical details are covered too: parking and locker are included. (id:61852)
Sage Real Estate Limited
707 - 25 Fairview Road W
Mississauga, Ontario
Welcome to this beautifully, Bright & Spacious 2-bedroom, 2-bathroom Condo in Prime Mississauga Location. It offers A comfortable living space. The open-concept layout features a sunlit living and dining area with floor-to-ceiling windows, providing abundant natural light and scenic views. The modern kitchen boasts, ample cabinetry, and a cozy breakfast nook. The primary bedroom includes a walk-in closet and a private 4-piece ensuite. A second spacious bedroom and an additional full bathroom offer flexibility for guests or a home office. Enjoy the convenience of in-unit laundry. Residents benefit from premium amenities, including a fitness center, indoor pool, sauna, party room, and 24-hour concierge service. Located steps from Square One Shopping Centre, public transit, parks, and major highways, this condo offers the perfect blend of comfort and convenience. Don't miss this opportunity to own a stylish condo in the heart of Mississauga (id:61852)
RE/MAX Premier Inc.
4423 Glen Erin Drive
Mississauga, Ontario
LEGAL WALKOUT BASEMENT FOR RENT Large 2 Bedroom | 1 Bathroom | Walkout | 1 Parking | Separate Laundry. A clean and spacious legal 2-bedroom walkout basement available for rent starting January 25, 2026. Includes: Private walkout entrance2 bedroom + 1 full bathroom1 parking spot. Separate in-suite laundry Tenant pays 30% of utilities Requirements: Job letter Credit score/report First and last month's rent deposit. (id:61852)
Century 21 Best Sellers Ltd.
1001 - 74 Cedar Pointe Drive
Barrie, Ontario
1,590 s.f. of nicely finished office space with street front exposure. Large windows. Multiple offices, kitchenette and washroom. Great signage and parking in the cedar pointe business park. Highway access. Tenant pays utilities. Competitive lease rate of $16.50 per sq. ft. plus $9.15 TMI + HST. Tenant pays utilities. Pylon signage available for added exposure at $40 per month, per sign. (id:61852)
Ed Lowe Limited
