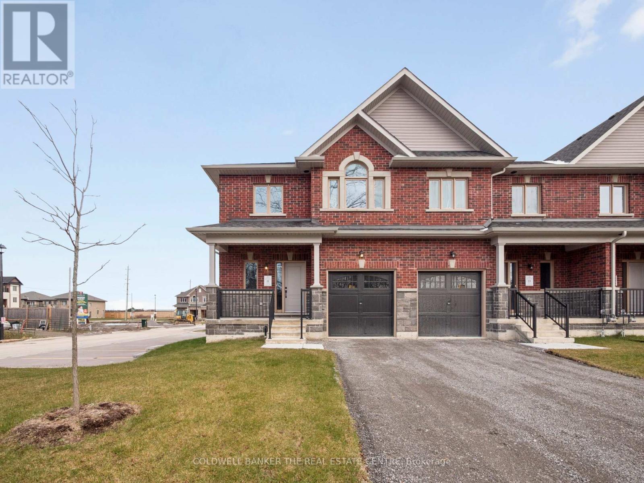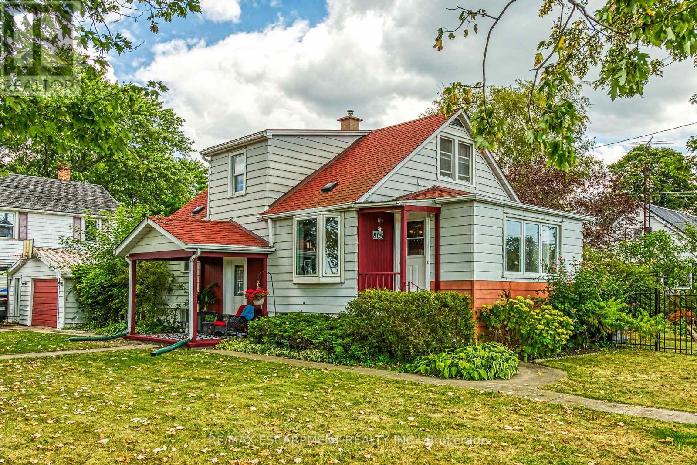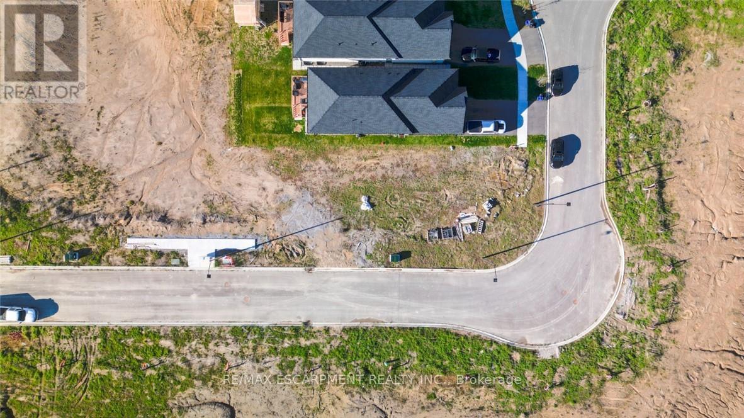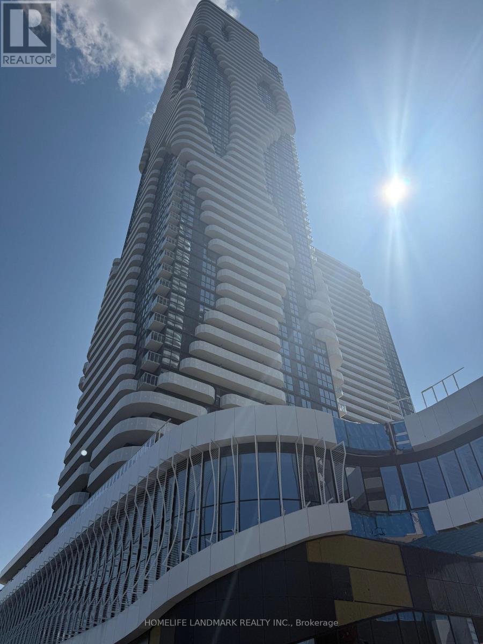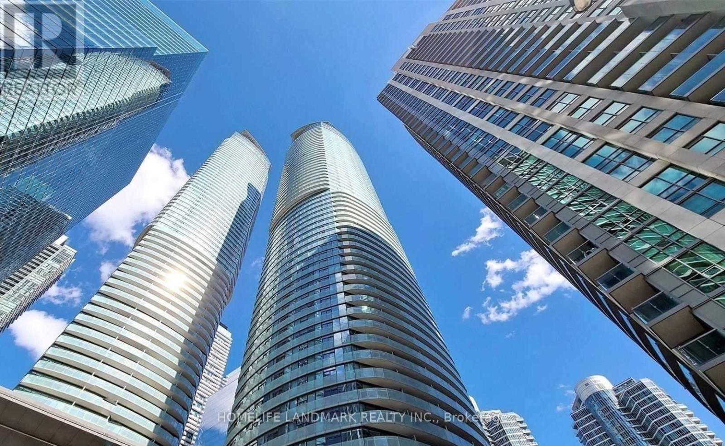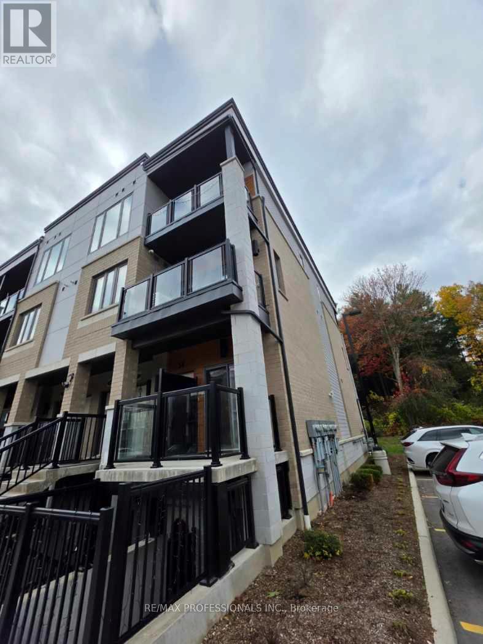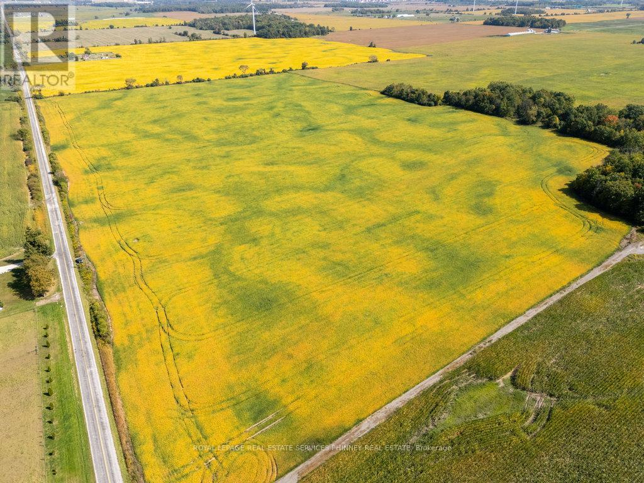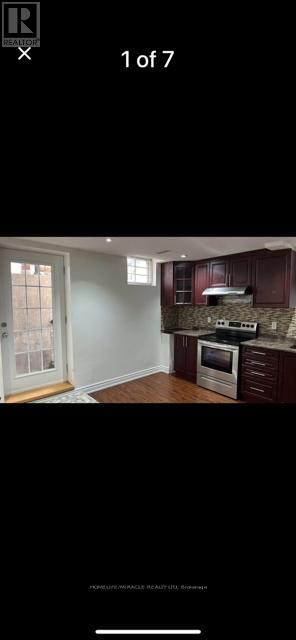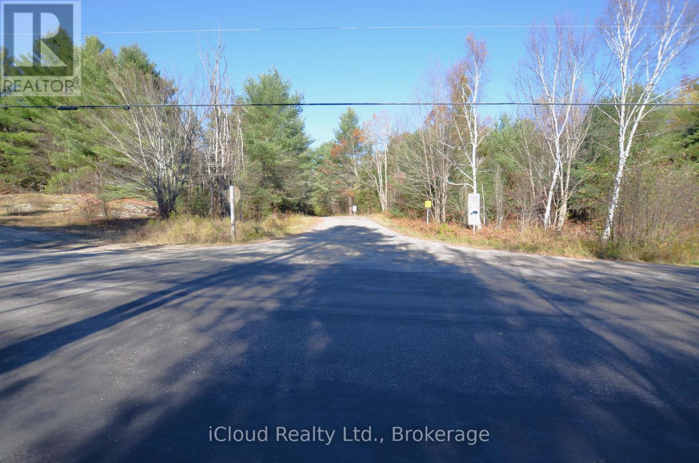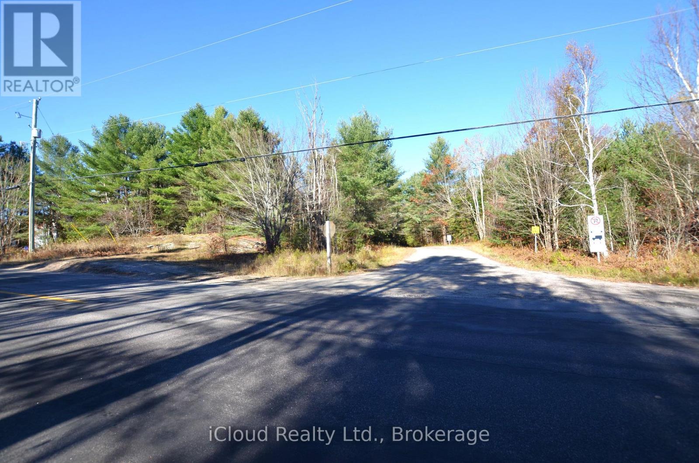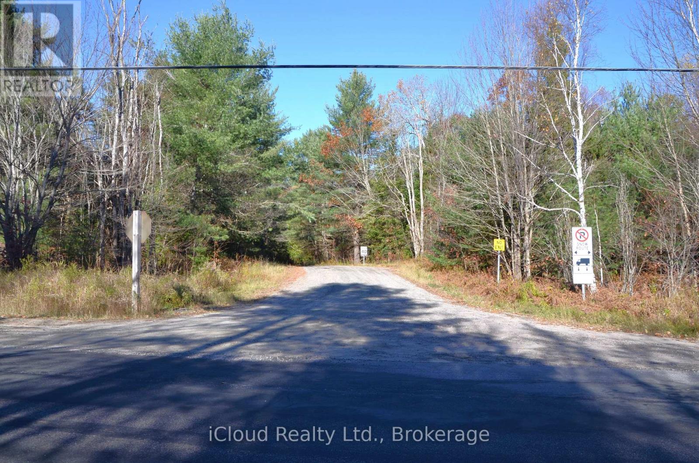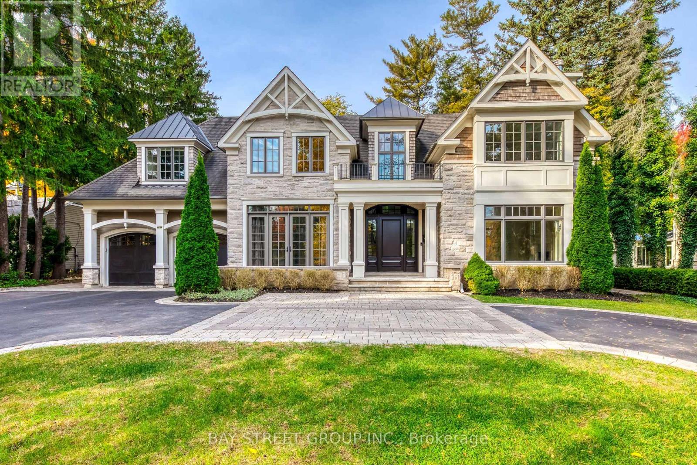11 Hildred Cushing Way
Uxbridge, Ontario
Welcome to 11 Hildred Cushing Way an impressive 1,800 square foot end-unit townhouse you wont want to miss. Professionally designed by an interior designer, this home offers a bright, open-concept main floor with a beautifully upgraded kitchen. Upstairs, youll find convenient second-floor laundry and three spacious bedrooms, all featuring nine-foot ceilings. Additional highlights include upgraded hardwood and tile throughout, a seamless glass shower in the luxurious primary ensuite, and a stained solid oak staircase. Ideally located close to schools, the hospital, walking trails, and all local amenities. Quick closing Available. (id:61852)
Coldwell Banker The Real Estate Centre
805 Broad Street E
Haldimand, Ontario
Tastefully updated 3 bed, 2 bath home situated 104' x 100' corner lot on desired Broad Street E. Great curb appeal w/ sided exterior, paved driveway, detached 1.5 car garage, private patio, & bonus 12' x 20' fully finished shed. The flowing interior layout features 1114 sq ft of well designed living space highlighted by OC layout including updated kitchen with white cabinetry, backsplash, & separate pantry, dining area & large living room w/ hardwood flooring, sought after MF bed, & 4 pc bath. UL w/ 2 spacious beds & 4 pc primary bath. The unfinished basement has great storage, cold cellar, laundry room, & houses the mechanicals. Upgrades include flooring, decor, fixtures, lighting, roof shingles 20', furnace & A/C - 20', vinyl windows, & more! Close to parks, schools, shopping, & Grand River. (id:61852)
RE/MAX Escarpment Realty Inc.
86 Pike Creek Drive
Haldimand, Ontario
Fantastic opportunity to build your dream home! This spacious 36' x 141' corner lot offers endless potential for your custom design. Situated in a desirable area with ample frontage and depth, this vacant land provides the perfect canvas to create the home you've always envisioned. Services available at the lot line. (id:61852)
RE/MAX Escarpment Realty Inc.
2212 - 8 Interchange Way
Vaughan, Ontario
Brand-New, Never-Lived-In 2 Bed/1 Full-Bath 698 sq ft Corner unit in Festival Tower C, floor-to-ceiling windows, open concept & functional layout with modern and luxurious finishes throughout, steps from Vaughan Metropolitan Subway, Location near all amenities: restaurants, supermarket, Cinemas, Costco, IKEA, Pickle Ball, Mini Putt as well as a wide selection of eateries and clubs. (id:61852)
Homelife Landmark Realty Inc.
5204 - 12 York Street
Toronto, Ontario
This Stunning Fully Updated 2 Bedroom + Den Spacious Corner Unit On The 52nd Floor Of The Ice Tower, Southwest Exposure Offers Fantastic Unobstructed Panoramic Views of Lake, CN Tower And Downtown Skyline. Open Concept Kitchen With Modern Appliances. Floor To Ceiling Windows Letting Plenty Of Natural Light In. Steps To Lake front, CN Tower, Rogers Centre, Union Station, The Underground Path. Amenities: Indoor Pool, Gym, Party Room. (id:61852)
Homelife Landmark Realty Inc.
C35 - 25 Isherwood Avenue
Cambridge, Ontario
Welcome to Havn, one of Cambridge's most desirable new communities. This Fantastic 2-bedroom, 2.5-bathroom end unit offers stylish, low-maintenance living with a bright and spacious layout. The main floor features 9-foot ceilings, laminate flooring, and a convenient 2-piece bath. The open-concept great room walks out to a large balcony, perfect for relaxing or entertaining. The modern kitchen includes a breakfast bar, granite countertops, and plenty of storage space. Upstairs, the primary bedroom impresses with a walk-in closet, 4-piece ensuite, and access to a private second balcony. A second bedroom, ensuite laundry, and an additional 4-piece bath complete the upper level. Located close to shopping, schools, parks, trails, the hospital, and major highways, this home combines convenience with comfort. Rent includes: Basic internet service, 1 parking space, Exterior Maintenance, Water heater and water softener rental. Utilities (electricity, gas, and water) are extra. (id:61852)
RE/MAX Professionals Inc.
138 Concession 5 Walpole Acres
Haldimand, Ontario
Unlock the potential of this rare 53-acre parcel of flat, featuring 20 acres of usable land, ideally located and zoned for industrial development. This property has a valuable MH Heavy Industrial zoning and Offers expansive acreage with direct access to transportation routes. This property is perfectly positioned for a wide range of industrial uses distribution centers, manufacturing facilities, logistics hubs, or large-scale commercial development. Parcel is currently being used as farmland with no existing permanent structures on the property. (id:61852)
Royal LePage Real Estate Services Phinney Real Estate
172 Bayhampton Drive
Brampton, Ontario
2 Bedroom Legal Basement apartment with A Driveway Parking Spot. Fridge, Stove, and separate Washer & Dryer for tenant. Minimum 1 Year lease for qualified tenants. Tenant will pay 30% of Utilities. Tenant Insurance required. Tenant to provide Rental Application, Job Letter, Proof of Income, Credit report, First & Last with 10 Post Dated Cheques. Allow 2 Business Days for Verification of Paperwork. No Pets. No Smoking. (id:61852)
Homelife/miracle Realty Ltd
3 And 2 Parker Bay Road
Whitestone, Ontario
Unique opportunity! Two separate lots for sale at one price! 2 Parker Bay Road and 3 Parker Bay Road. Two corner lots side by side divided by the Parker Bay Road. New survey 2022 available. Opportunity to build your dream home or cottage. Very rare investments option. Municipal year-round access with hydro available at the road. The blank canvas of this wooded lots awaits your vision. Surrounded by the lakes and within a short distance to several boat lunch spots. Escape the chaos of urban living without sacrificing convenience. The Municipality of Whitestone is characterized by large tracts of undeveloped land interspersed with freshwater lakes and rivers, where 80% of the land is Crown Land. A perfect blend of privacy, natural beauty, and convenience, nestled in a serene landscape for every season. Enjoy a natural settings within a short distance to the amenities of the beautiful rural community of Dunchurch. Only 45 minutes to historic Parry Sound, offering renowned restaurants, lovely harbourfront, shops and a hospital. Spend a day shopping in the charming downtown core or explore the breathtaking of Georgian bay. (id:61852)
Icloud Realty Ltd.
2 Parker Bay Road
Whitestone, Ontario
Unique opportunity! Possibility to build your dream home or cottage on this 0.6-acre lot. Municipal year-round access with hydro available at the road. The blank canvas of this wooded lot awaits your vision. Surrounded by lakes and within a short distance to several boat launch spots. Escape the chaos of urban living without sacrificing convenience. The Municipality of Whitestone is characterized by large tracts of undeveloped land interspersed with freshwater lakes and rivers, by where 80% of the land is Crown Land. A perfect blend of privacy, natural beauty, and convenience, nestled in a serene landscape for every season. Enjoy a natural setting within a short distance to the amenities of the beautiful rural community of Dunchurch. Only 45 minutes to historic Parry Sound, offering renowned restaurants, lovely harbourfront, shops & a hospital. Spend a day shopping in the charming downtown core or explore the breathtaking beauty of Georgian Bay. (id:61852)
Icloud Realty Ltd.
3 Parker Bay Road
Whitestone, Ontario
Unique opportunity! Possibility To build your dream home or cottage on this 1.09-acre lot. Municipal year-round access with hydro available at the road. The blank canvas of this wooded lot awaits your vision. surrounded by lakes and within a short distance to several boat lunch spots. Escape the chaos of urban living without sacrificing convenience. The Municipality of Whitestone is characterized by large tracts of undeveloped land interspersed with freshwater lakes and rivers, where 80% of the land is Crown Land. A perfect blend of privacy, natural beauty, and convenience, nestled in a serene landscape for every season. Enjoy a natural setting within a short distance to the amenities of the beautiful rural community of Dunchurch. Only 45 minutes to historic Parry Sound, offering renowned restaurants, lovely harbourfront, shops & hospital. Spend a day shopping in the charming downtown core or explore the breathtaking beauty of Georgian Bay. (id:61852)
Icloud Realty Ltd.
1031 Lakeshore Road W
Oakville, Ontario
Gorgeous 4+1 bedroom, 5+2 bathroom custom-built home located in southwest Oakville. 5 min walk to Applyby College and Lake Ontario. Main floor office and Nanny room. Two furnaces and hot water tanks.AAA tenants only, no pets or smoking. (id:61852)
Bay Street Group Inc.
