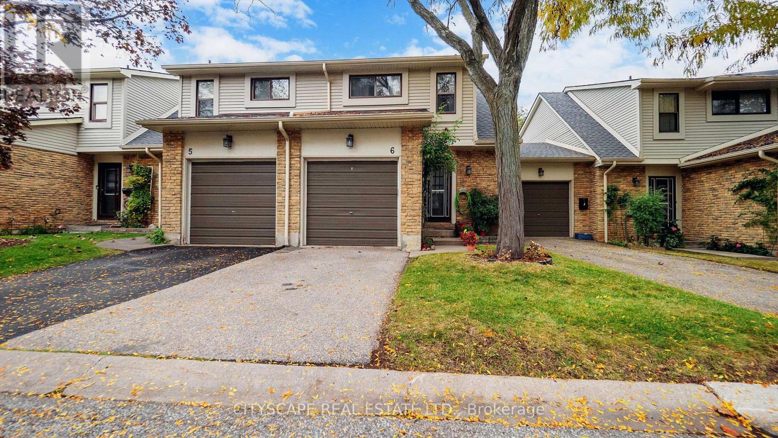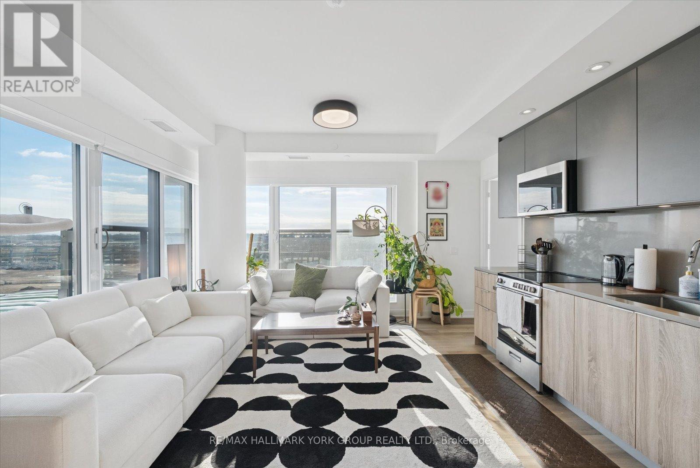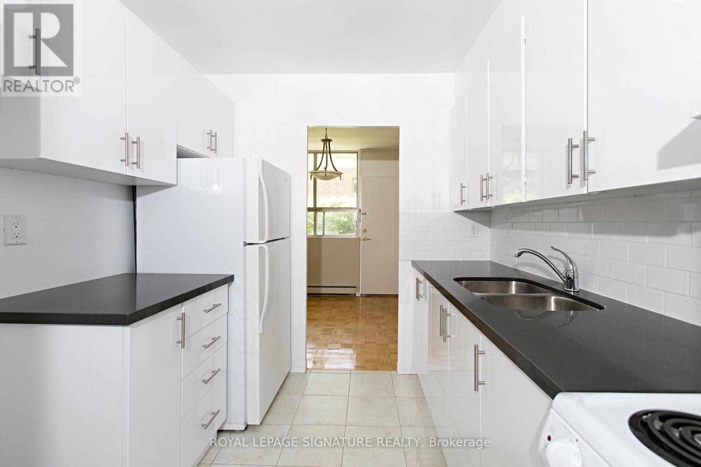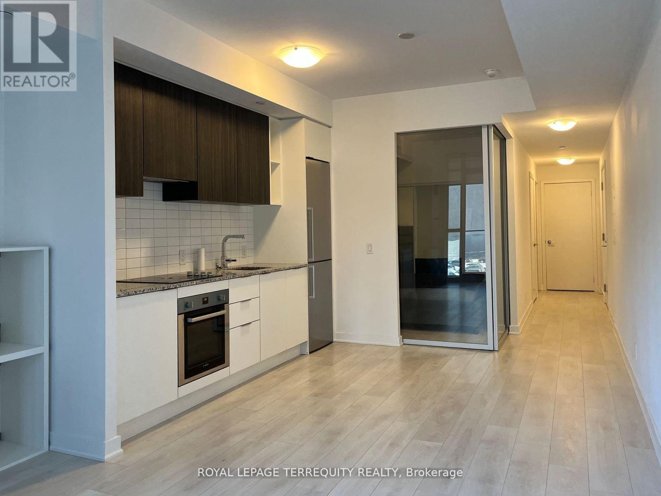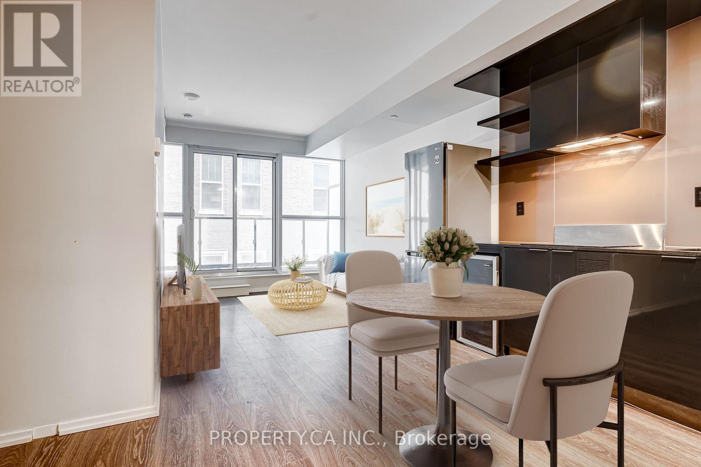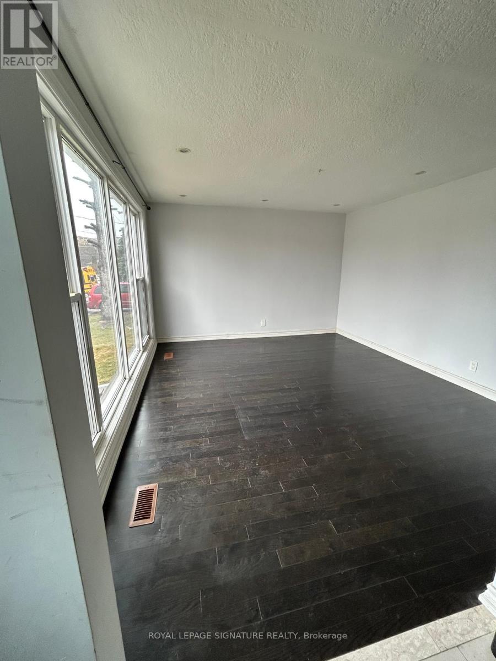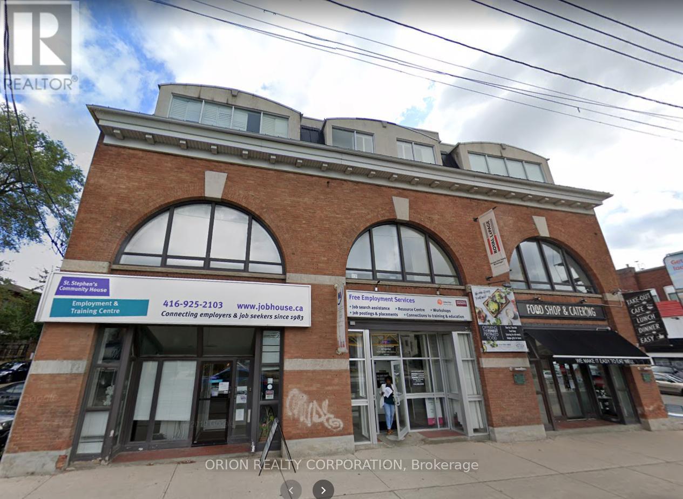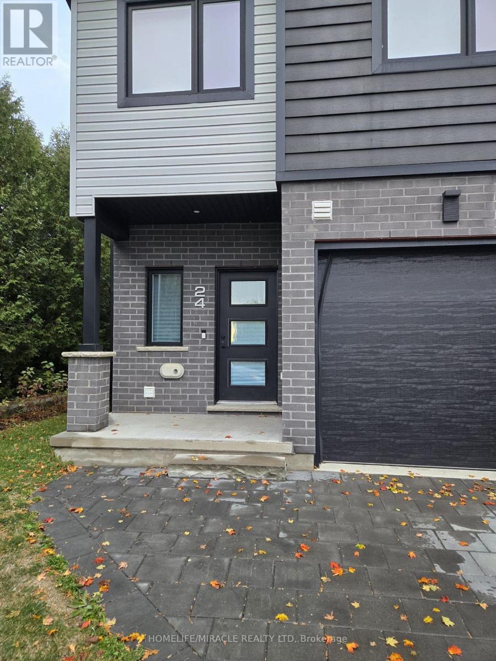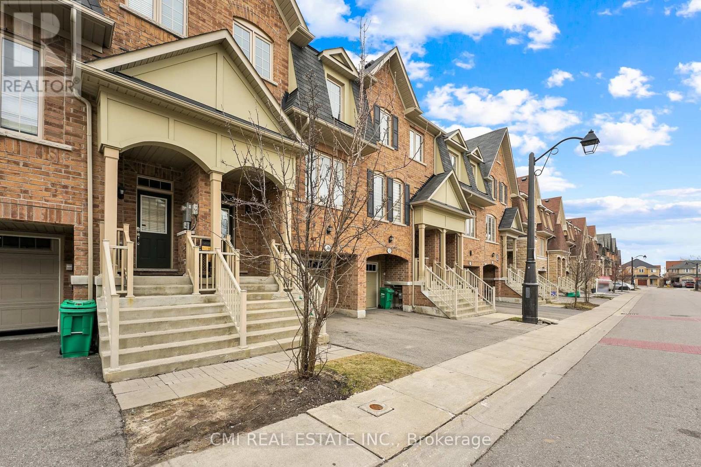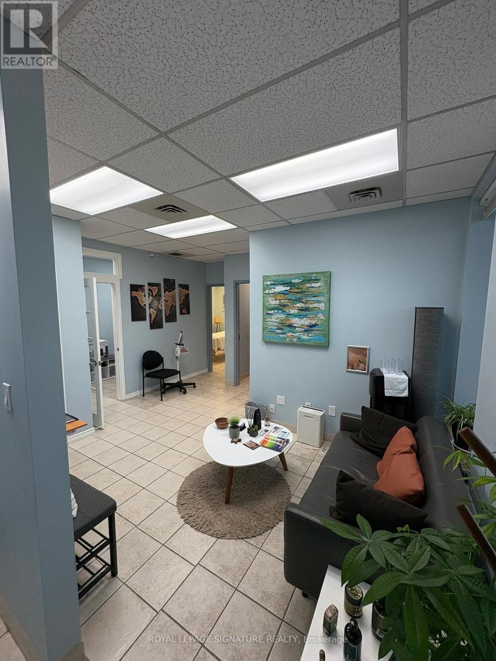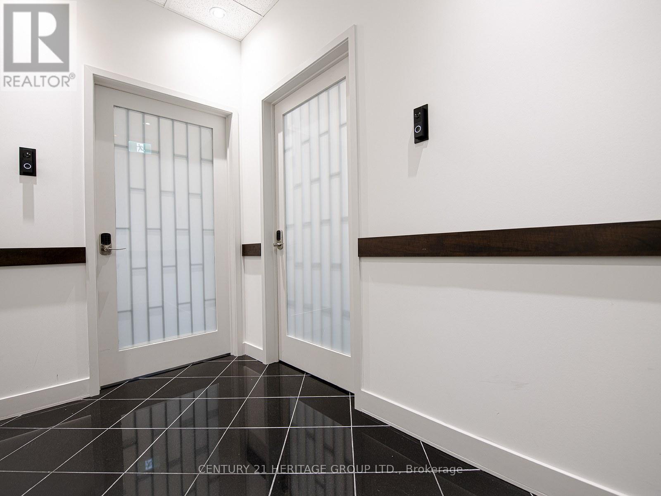6 - 2701 Aquitaine Avenue
Mississauga, Ontario
Great Location! Rare Opportunity to Own a Stunning 3-Bedroom, 2-Storey Townhouse with Single-Car Garage and Additional Parking!This beautifully maintained, carpet-free home offers a huge, private, fully fenced backyard-perfect for families, entertaining, or simply relaxing outdoors. Enjoy numerous upgrades throughout, including an oakwood kitchen with stainless steel appliances and a new bathtub.Located minutes from Meadowvale GO Station, GO Transit, and Highways 401, 403, and 407. Take a short walk to Lake Aquitaine, parks, schools, and the Meadowvale state-of-the-art Recreation & Community Centre.Condo fee includes water and cable TV-excellent value for owners and investors alike!Perfect for first-time buyers, growing families, and seniors.Bonus: All furniture is available for sale.Don't miss this rare find! (id:61852)
Cityscape Real Estate Ltd.
1004 - 151 Mill Street
Toronto, Ontario
This Suite Is Available As a 6-Month Lease Ending June 30, 2026, With the Option to Extend Through Property Management. With All Screening and Lease Documentation Completed Directly by Property Management On Lease End. Discover Elevated Urban Living at Maple House in the Award-Winning Canary District. This Bright and Contemporary 2-Bed, 2-Bath Corner Suite Is Wrapped in Floor-To-Ceiling South and East-Facing Windows, Flooding the Space With Natural Light and Offering Sweeping City and Lake Views. A Juliette Balcony Brings the Outdoors In, Creating the Perfect Backdrop for Morning Coffees or Evening Unwinds. Designed for Comfort, Convenience, and Community, This Purpose-Built Boutique Residence Offers Nearly 40,000 Sq. Ft. Of Life-Enhancing Amenities, Including 17,000+ Sq. Ft. Of Outdoor Terraces Plus Tricon's Signature Spaces: Club Apex, the Cove, and the Node. Enjoy a Resort-Inspired Lifestyle With a Rooftop Pool, Lounges, Co-Working Spaces, a Private Dining/Cooking Parlour, Fitness Centre With In-Person & Virtual Classes, Spin Room, Sauna, Games Rooms, Movie Screening Rooms, Outdoor Deck, Visitor Parking, and More. Experience True Hassle-Free Living With Hotel-Style Concierge Services, On-Site Property Management, Security of Tenure, Bookable Guest Suite, In-Suite Laundry, and Smart-Home Features Including Google Nest. A Resident Mobile App Makes Payments, Maintenance Requests, and Services Effortless.Located in One of Toronto's Most Vibrant Neighbourhoods-Just Steps to the TTC Streetcar, and Minutes to the Distillery District, St. Lawrence Market, Corktown Common Park, Cherry Beach, George Brown College, Medical Centres, Grocery Stores, Cafés, Daycares, and Miles of Walking/Biking Trails. A Stunning Suite in a Community Built to Inspire Connection and Elevate Daily Living. (id:61852)
RE/MAX Hallmark York Group Realty Ltd.
804 - 525 Eglinton Avenue E
Toronto, Ontario
***ONE MONTH FREE***This well-maintained, bright, and spacious 2 Bedroom unit features large windows that allow abundant natural light throughout, along with a comfortable living area suited for both daily use and hosting. Located in the Yonge and Eglinton neighbourhood, it offers convenient proximity to local shops, cafés, parks, restaurants, bars, and public transit. Building amenities include secure entry, on-site laundry, and optional parking. Utilities-heat, water, and hydro-are included, and portable AC units are allowed. (id:61852)
Royal LePage Signature Realty
423 - 120 Parliament Street
Toronto, Ontario
Bright, Modern Living with all the amenities! This stylish 1-bedroom unit features 9 ceilings, floor-to-ceiling windows, and a private balcony overlooking a quiet street. Enjoy the convenience of being on the same floor as the fitness centre! Steps to streetcars, the Distillery District, St. Lawrence Market, and the waterfront. Close to the subway line and the financial district. A short walk to George Brown College and easy access to the Gardiner & DVP. Building Amenities Include 24Hr Concierge, Pet Spa, Guest Suites, Fitness Room, Yoga Room, Rooftop Terrace with BBQ, Bike Storage, Party Room. Don't miss this perfect mix of urban vibrancy and tranquility! (id:61852)
Royal LePage Terrequity Realty
508 - 70 Temperance Street
Toronto, Ontario
Welcome To Indx! Looking For A Great Place To Call Home In The Heart Of Downtown Toronto? Look No Further Than This Stunning 1 Bed + Den Unit, Perfectly Situated Within Walking Distance Of Everything You Need! Step Inside This Condo With With An Extremely Functional Layout With A Modern Open-Concept Design. Need To Catch Up On Work? The Den Provides The Perfect Space To Set Up A Home Office, Study Area Or 2nd Bedroom! Situated Just Steps From The Financial District, Entertainment District, City Hall, And The Underground Path System You'll Have Everything You Need Right At Your Doorstep. Whether You're A Busy Professional Or Just Love The Energy Of Downtown Living, This Unit Offers The Perfect Combination Of Luxury, Convenience, And Style. Don't Miss Your Chance To Make It Yours! (id:61852)
Property.ca Inc.
Unit 2 - Front Lower - 17 Cornwallis Drive
Toronto, Ontario
Newly developed fourplex in a prime Scarborough location. Former bungalow fully transformed into four modern 2-bedroom suites, each approx. 625 sq ft with private entrance, full kitchen, 4-pc bath, and in-suite laundry. Units are designed with smart layouts and bright interiors - even the lower suites are partially above grade and do not feel like basements. Heat is provided through an efficient electric heat pump with optional baseboard backup for extra comfort during colder months. Water included. Tenant pays only hydro. Convenient location close to transit, shopping, schools, and amenities. A rare opportunity to live in a fresh, purpose-built space (id:61852)
Coldwell Banker The Real Estate Centre
7 Strode Drive
Toronto, Ontario
Welcome to this beautiful spacious Bungalow (Main Floor Only) in desirable Area!! The three spacious bedrooms with Closets, kitchen, separate dining and living area. Rooms are filled with lots of natural sunlight. Step out onto your private huge backyard. The location is perfect, easy access to Public transport, highways, close to community centre. Across the street offers everything you need from groceries to dining and entertainment. New energy efficient doors and windows. Available immediately. Documents required- 2 references, 2 Government issued Photo Id's, Job Letter, Recent Pay Stubs, Copy of the Credit Report, Tenant Insurance required, Submit Complete Rental Application, Employment Letter/Proof Of Income. Refundable $250 Key Deposit Is Required. First and last month rent.70% Utility to be paid by main floor tenant, Main floor tenant responsibilities - Keep the property neat and clean, mow the grass on time, shovel snow. (id:61852)
Royal LePage Signature Realty
304 - 1415 Bathurst Street
Toronto, Ontario
Spacious 3rd Floor Office Space In Prime Casa Loma Urban Location. Current Configuration Has 5 Room, Including A Large Boardroom, Along With 3 Bathrooms. Large Windows Provide Ample Natural Light. Elevator Available For Convenient Access. Built out & ready for occupancy. Steps To TTC & Amenities. (id:61852)
Orion Realty Corporation
24 - 3557 Colonel Talbot Road
London South, Ontario
Welcome to a modern one-bedroom basement suite! It is most suitable for individual or couples and located in a quiet residential neighbourhood. The unit is with a modern kitchen, appliances and moderate cabinet spaces. The bathroom is three-piece and the unit has its own laundry. (id:61852)
Homelife/miracle Realty Ltd
39 Sea Drifter Crescent
Brampton, Ontario
Prestigious Clareville Community - Beautiful 3-Storey Townhome for Rent!Welcome to this well-maintained, spacious freehold townhome in Brampton East, offering over 1,600 sq. ft. of comfortable living space.Step into a bright sunken foyer with soaring ceilings leading to an open-concept layout. The oversized living area features 9 ft ceilings and hardwood floors - perfect for families. A formal dining space with a Juliette balcony (option for future deck) complements the chef's eat-in kitchen with a breakfast island.The upper level includes 3 generous bedrooms and two 4-pc bathrooms. The primary suite offers a walk-in closet and private 4-pc ensuite.The finished walk-out basement adds a great family/rec room with direct garage access. Enjoy a fully fenced backyard ideal for outdoor relaxation.Located in a highly desirable neighbourhood close to schools, parks, shopping, and major routes - this home offers comfort, convenience, and style.Available now - don't miss it! (id:61852)
Cmi Real Estate Inc.
305 - 1017 Wilson Avenue
Toronto, Ontario
Great opportunity to secure a customizable office space within a well-established medical and wellness building. Surrounded by a broad network of complementary healthcare and service providers, this location offers built-in referral potential and an ideal environment for patient-focused practices. 2 dedicated parking spaces. Ideal for medical, paramedical, wellness, or professional service users looking for a modern, supportive, and amenity-rich environment with excellent synergy and traffic. On-Site Medical & Health Ecosystem Includes: Pharmacy, Optician, Plastic surgery clinic, Dental office, Sleep clinic, Hearing clinic, Dermatology / skincare clinic, Family physicians, X-ray and ultrasound, Massage therapy lab, Additional wellness services. Building Highlights: Elevator access for patient convenience, Full security camera coverage, Recently upgraded heating, cooling, and lighting systems, Public washrooms on every floor, Separate side entrance for extended or after-hours operation, Main floor lounge for patient and guest comfort. Base rent subject to 3% annual increase Lease Expiry Date: September 30, 2029 (id:61852)
Royal LePage Signature Realty
Ph5b - 330 Highway 7 E
Richmond Hill, Ontario
Beautifully renovated office located in high demand, busy Golden Plaza Office building. Professionally design office space with 4 separate offices and reception area. Lots of parking surface and underground, suitable for all kinds of professional office. Close to all amenities, restaurants, banks and easy access to Hwy 404/407. (id:61852)
Century 21 Heritage Group Ltd.
