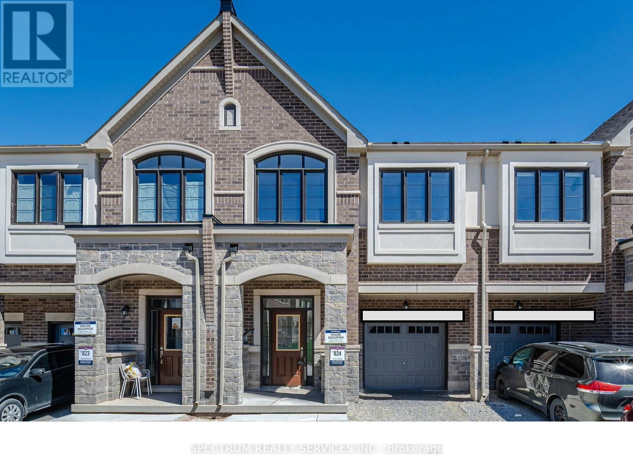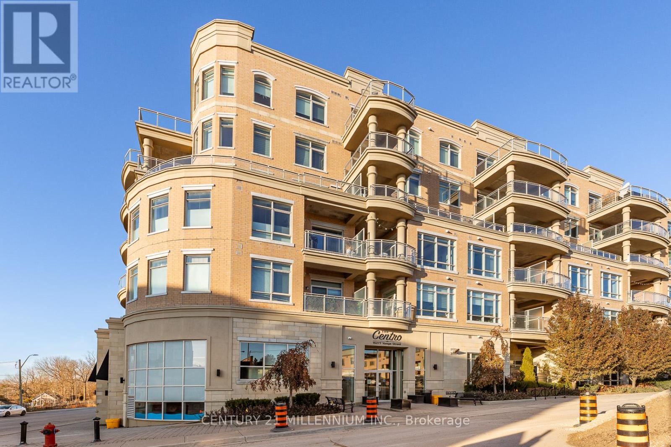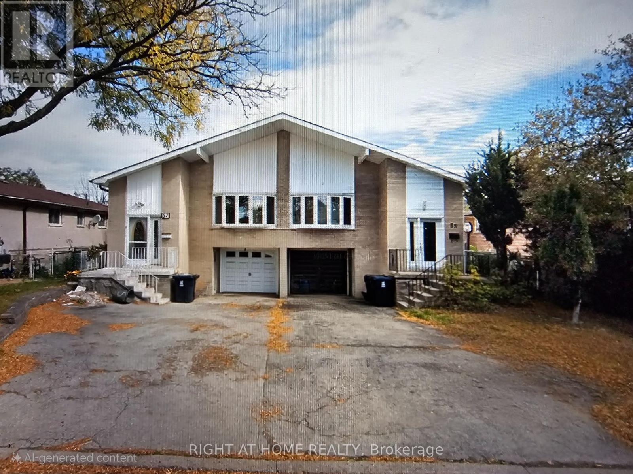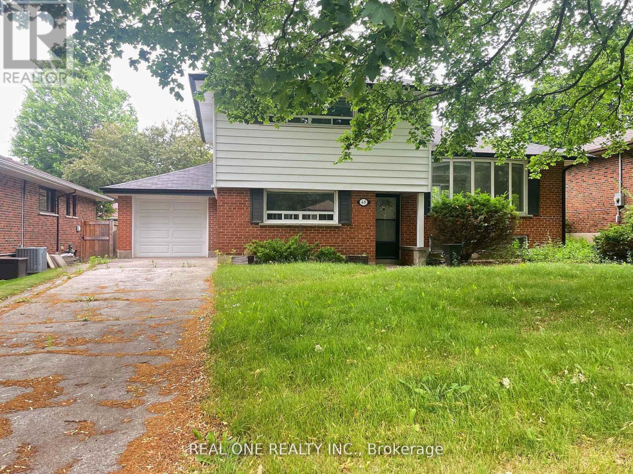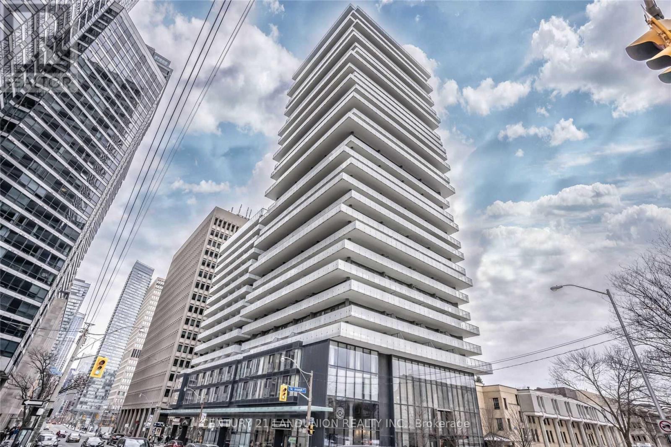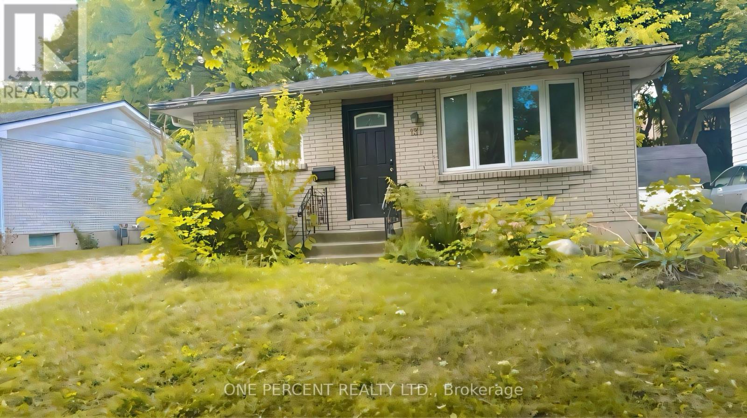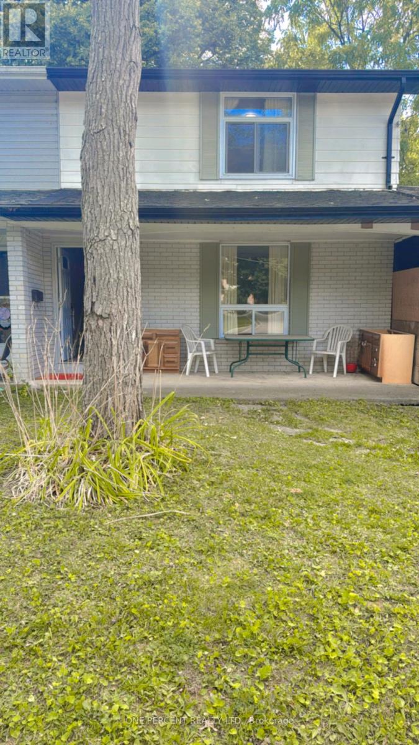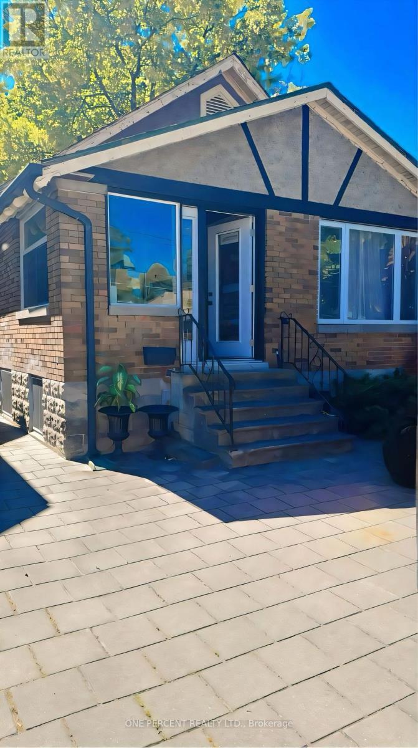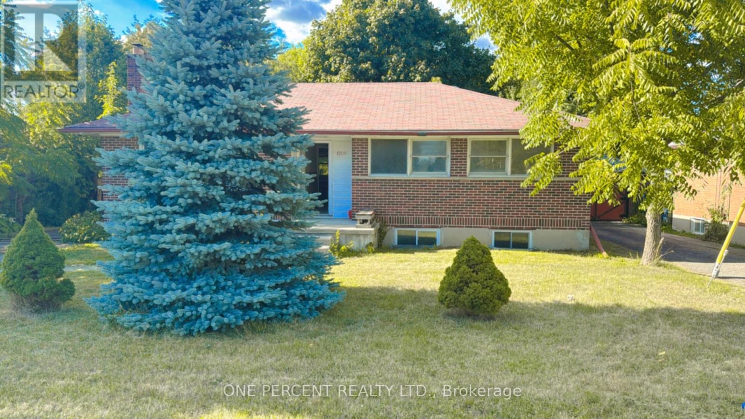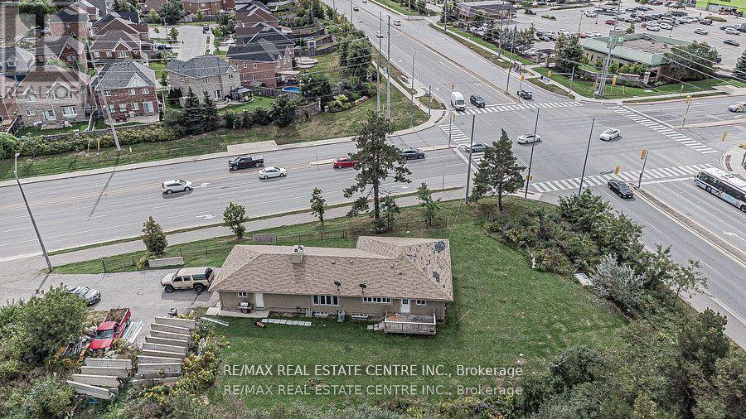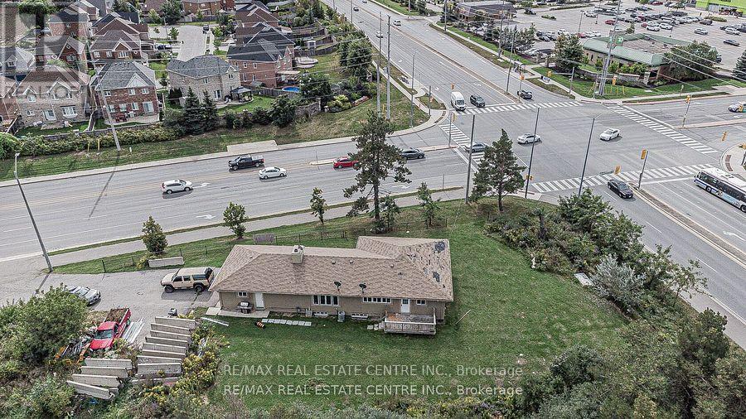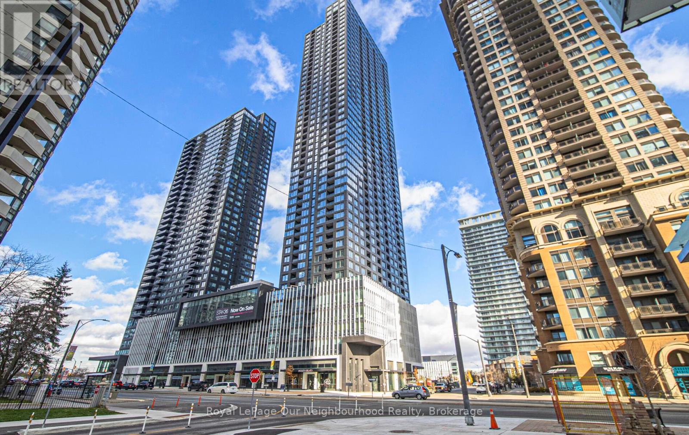1437 Watercress Way
Milton, Ontario
Welcome to Watercress Way, where luxury meets convenience in this fully upgraded new Great Gulf townhome, offering close to 2,000 sq.ft. of modern living space at Britannia Rd & Tremaine Rd in Milton. Featuring 4 spacious bedrooms, 3.5 bathrooms, 2 parking spaces, 9 ft ceilings, and premium finishes, this home is designed for todays lifestyle. The chef-inspired kitchen is the heart of the home, featuring a Cyclone Pro 30 650 CFM chimney hood, Blanco Quatrus undermount sink, elegant gold cabinet handles, built-in microwave, upgraded double-door fridge with water line, and upgraded countertops that provide ample prep and entertaining space. Enjoy the elegance of 5 engineered hardwood flooring throughout completely carpet-free for a clean and modern look. The primary bedroom offers a spa-like retreat with a bathtub and standing shower. Upstairs, three full bathrooms and a laundry room add convenience for families. The open-concept kitchen, dining, and living space flows seamlessly to a private, green backyard. An unfinished basement with 3-pc rough-in provides potential for future customization. This prime location offers easy access to schools, parks, shopping, community centers, highways, public transit, and the upcoming Milton Education Village (MEV)a 400-acre town-led development that will feature post-secondary institutions, research facilities, residential, and commercial spaces, making it a key growth hub in Milton. Don't miss your chance to own this fully upgraded townhome with 9 ft ceilings, carpet-free hardwood floors, and close to 2,000 sq.ft. of luxury living at Watercress Way! (id:61852)
Spectrum Realty Services Inc.
419 - 15277 Yonge Street
Aurora, Ontario
Welcome to unit 419-15277 Yonge St, Aurora! A beautiful and spacious one-bedroom condo available in the heart of Aurora. This welcoming unit is flooded with natural light and features 10-foot high ceilings, hardwood floors, ensuite laundry, and a private balcony. The kitchen is equipped with granite countertops, a breakfast bar, stainless steel appliances, and a tile backsplash. The bedroom includes a walk-in closet and a semi-ensuite bathroom. The condo has been freshly painted throughout and is move-in ready. It includes one exclusive-use underground parking spot, no need to worry about clearing the snow off your car. Residents enjoy fantastic building amenities, including a concierge, party room, gym, dog wash station, bicycle storage, and ample visitor parking. This prime location is just steps away from public transit, shopping, dining, and schools. (id:61852)
Century 21 Millennium Inc.
55 Littleleaf Drive
Toronto, Ontario
Welcome to 5-level backsplit semi-detached home in Scarborough. This 4+2 bedrooms and 3 bathrooms house offering potential for rental income. The upper level features 3 bedrooms, while the rear unit includes an additional bedroom, the basement provide 2 bedrooms, kitchen, living room and guest room. Notable features include a spacious eat-in kitchen, a large family room, a separate side entrance, and a shared laundry room for all three units. Ideally situated just minutes from Highway 401, Pinetree and Major Abbas Ali Park, Shopping, Public/Catholic/High School, close to TCC. Furnace and A/C (2023), hot water tank(owned),roof (2020), all washrooms updated in 2024. Whether you're looking for a family home or an investment property, this opportunity won't last long. (id:61852)
Right At Home Realty
48 Lionel Heights Crescent
Toronto, Ontario
Split 4 bedroom Home On A Quiet Street in Parkwoods Village. New paint, New Floorings throughout. Large Rooms And Plenty Of Storage. Playgrounds, Play Tennis, Community Center: All In Walking Distance. Fantastic Neighbourhood: Express Buss To Downtown, Many Schools, Churches, Parks, Outdoor Hockey Ring, Shops, Baseball Diamond, Ttc. (id:61852)
Real One Realty Inc.
412 - 57 St. Joseph Street
Toronto, Ontario
Prime Location At Bay And St.Joseph. Fresh Painted, well maintained unit. University Of Toronto At Door, Walking Distance To Ttc and Shopping. Amenities Include Fully Equipped Gym, Yoga Room, Study Room, Rooftop Lounge, Outdoor Infinity Pool, and etc. (id:61852)
Century 21 Landunion Realty Inc.
131 Paperbirch Crescent
London North, Ontario
Don't look any further! Welcome to 131 Paperbirch Crescent, a charming detached three-level back split. Perfect for the savvy investor, the first-time homebuyer, or anyone seeking smart living options close to campus. The main floor welcomes you with a bright, south-facing living area featuring a large front window that floods the home with natural sunlight. The kitchen with breakfast area connects easily with the dining space, offering plenty of room to gather. Just a few steps up, you'll find three bedrooms and a three-piece bathroom. The walk-up basement provides a safe, separate entrance from the side of the property via the deck and bench area, making it perfect as an in-law suite, multi-generational living, or a private retreat. This level includes three additional bedrooms, a second three-piece bathroom, a kitchen with breakfast area, and a living area all with above-grade windows that bring in abundant natural light and fresh air, creating a bright and airy living environment. Located in a beautiful part of London, this home is just minutes from Western University, vibrant downtown London dining and entertainment, with local favourites like Cintro On Wellington and The Morrissey House offering stylish fare in a lively downtown setting and key green spaces like Victoria Park, Springbank Park, Storybook Gardens, the Thames Valley Parkway, and Fanshawe Lake. Health care is close at hand too, with University Hospital and Victoria Hospital nearby. Excellent schools such as University Heights Public School, John Dearness Public School, and Sir Frederick Banting Secondary School, libraries, shops, and recreation round out a convenient and dynamic setting. This versatile property offers not just a home, but a lifestyle-blending space, natural light, and location all in one. Don't miss this incredible opportunity. Book your private showing today! (id:61852)
One Percent Realty Ltd.
873 William Street
London East, Ontario
Location, location, location! Don't look any further. Welcome to 873 William Street, perfectly situated in one of Londons most sought-after neighbourhoods, offering both timeless character and unbeatable convenience, where tree-lined streets meet unbeatable proximity to Western, downtown, and all the amenities you need; this delightful semi-detached two-storey home is perfect for first-time homebuyers or savvy investors and features a bright east-facing living and dining area with a large window, a spacious eat-in kitchen with breakfast bar and walkout to a beautiful deck overlooking a huge, fully fenced backyard, a convenient main-floor powder room, three sun-filled bedrooms and a full three-piece bath upstairs, and a finished lower level offering two additional bedrooms with above-grade windows, a three-piece bath, and a large recreation area, all complemented by a double garage and driveway with space for four cars; ideally located within walking distance to Western University's vibrant campus, just minutes from Victoria Hospital, University Hospital and St. Josephs Health Care, close to top-rated schools like University Heights Public School and John Paul II Catholic Secondary, as well as parks, library, transit, upscale dining downtown, shopping, art, and entertainment. This is an extraordinary opportunity in a prime location, so don't miss it. Book your private showing today! (id:61852)
One Percent Realty Ltd.
13 Moir Street
London North, Ontario
Do not look any further! Welcome to 13 Moir St, a beautiful and versatile detached raised ranch-style bungalow perfect for investors or first-time buyers. The main floor features a separate foyer that creates a warm and welcoming entrance, 3 spacious bedrooms, a 3-piece bathroom, a bright sunroom, and a full kitchen complete with stove, fridge, dishwasher, microwave, and laundry connections if you wish to add another set. The walk-up basement with separate entrance offers an additional 3 bedrooms, 3-piece bathroom, living area, and a second full kitchen with stove, fridge, dishwasher, microwave, pantry area, plus a laundry room-with all rooms and the living area featuring above-grade windows that fill the space with natural sunlight, create a bright, airy feel and inviting atmosphere-making it an excellent in-law suite or separate living quarters. Outside, enjoy a huge backyard and a private driveway that accommodates up to 6 cars. Ideally situated within walking distance to Western University, this property is also close to top schools such as Eagle Heights Public School, Jeanne-Sauvé Public School, London Central Secondary School, and Catholic Central High School, as well as Victoria Hospital, Victoria Park, and Springbank Park. A variety of dining and lifestyle options are nearby, including Dimi's Greek House and Asher's Lounge & Patio, and with downtown just minutes away, you'll enjoy easy access to cultural venues like the Grand Theatre, along with excellent transit connections across the city and accessibility for students and professionals alike. With no rental items and an owned tankless hot water system, this property offers true peace of mind. Don't miss this incredible opportunity. Book your private showing today! (id:61852)
One Percent Realty Ltd.
1200 Huron Street
London East, Ontario
Don't look any further! Welcome to 1200 Huron St! Discover this charming detached raised Ranch-style bungalow featuring 3 bedrooms and 1 bathroom on the main floor plus 3 bedrooms, 1 bathroom, and a kitchen in the lower level, complete with a separate entrance from the backyard, offering excellent potential for a Savvy Investor or first-time home buyer. The main floor showcases a bright and inviting living area with a large south-facing window that fills the space with natural light, while the kitchen enjoys its own oversized window overlooking the backyard. Bedrooms throughout the home are also well lit, each with their own window for comfort and brightness. The lower level provides a full living, dining, and kitchen area, along with additional bedrooms and a bathroom-all with above-grade windows-making it perfect for an in-law suite, multi-generational living, or extended family use. Step outside to enjoy a huge backyard, ideal for entertaining or relaxing in the heart of a family-friendly neighborhood. Located close to Western University, Montcalm Secondary School, Hillcrest Public School, Gibbons Park, Beacock Library, and LHSC University Hospital, plus popular dining and entertainment like Dimi's Greek House, Covent Garden Market, and The Rec Room, this home combines comfort, versatility, and an unbeatable location. Dont miss this incredible opportunity. Book your private showing today! (id:61852)
One Percent Realty Ltd.
3024 Countryside Drive
Brampton, Ontario
**Attention Investors** Great investment opportunity located in a highly sought-after area in Brampton - Corner of Airport and Countryside Road. Approx. half acre lot and zoning approved for medical building, office building, and much more. Approved for up to 5,000 sq ft, two storey. (id:61852)
RE/MAX Real Estate Centre Inc.
3024 Countryside Drive
Brampton, Ontario
**Attention Investors** Great investment opportunity located in a highly sought-after area in Brampton - Corner of Airport and Countryside Road. Approx. half acre lot and zoning approved for medical building, office building, and much more. Approved for up to 5,000 sq ft, two storey. (id:61852)
RE/MAX Real Estate Centre Inc.
412 - 395 Square One Drive
Mississauga, Ontario
** Great location at the heart of Mississauga, Quick walk to Square One Centre,Sheridan College, Mississauga Transit, Go Transit, High way 401,403, 407, many local amenities, specially designed with other common area like community grardening plots with garden prep studio, lounge with connecting outdoor terrace, dining studio with catering kitchen, as well as indoor and outdoor kids zones complete with craft studio, home work space, activity zones and toddler area. Be the first to call this executive 2-bedroom apartment home.The layout is thoughtfully designed, offering a bright and airy feel with plenty of natural light from expansive windows. Enjoy the convenience of in-suite laundry featuring a stacked front-load washer and dryer. Relax outdoors on your private balcony-perfect for morning coffee or evening downtime. (id:61852)
Royal LePage Our Neighbourhood Realty
